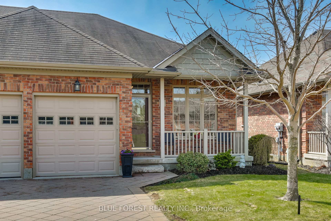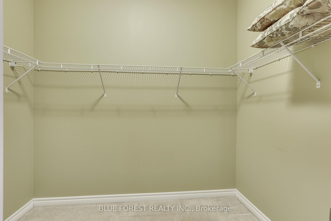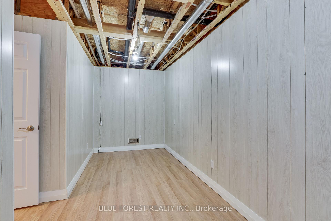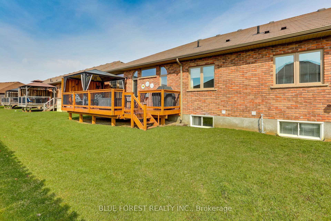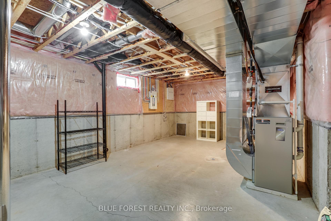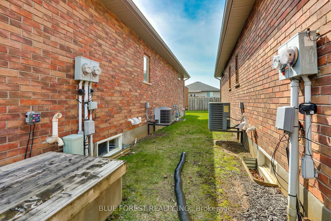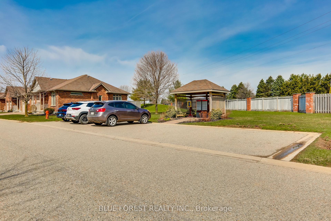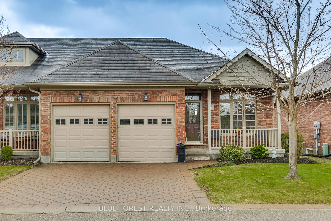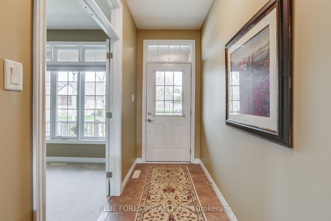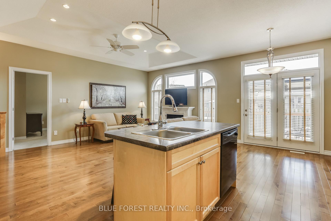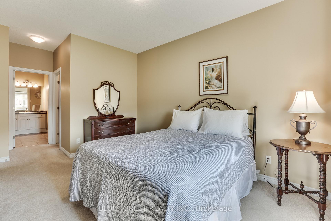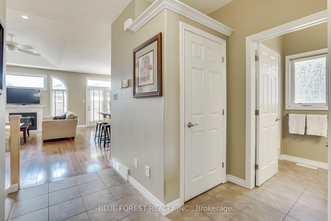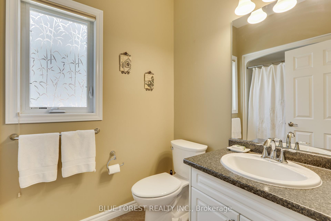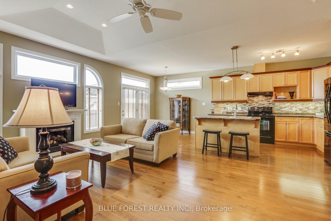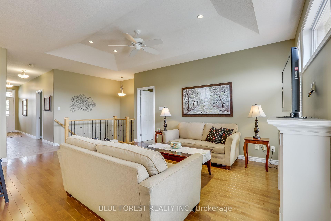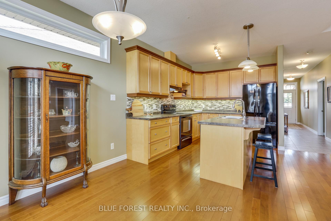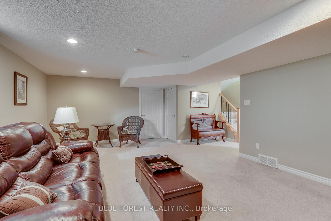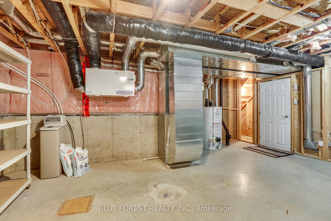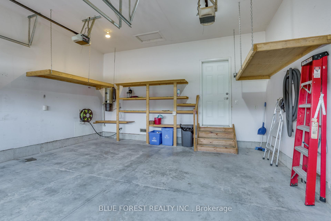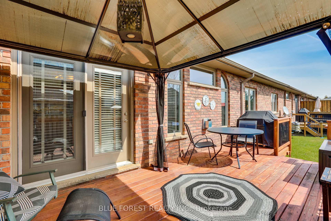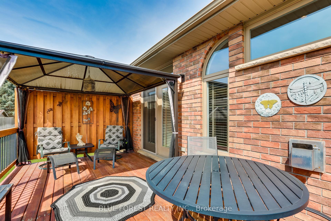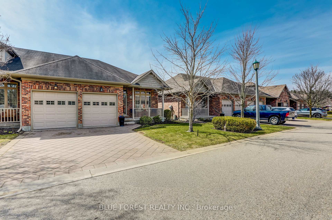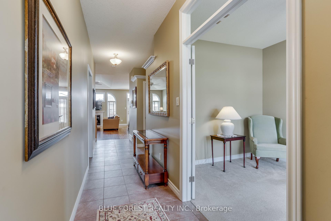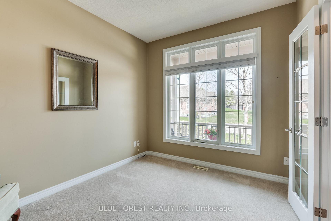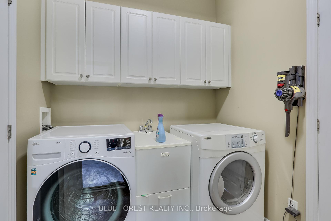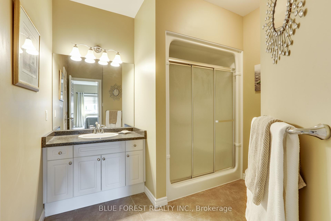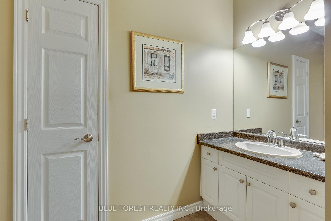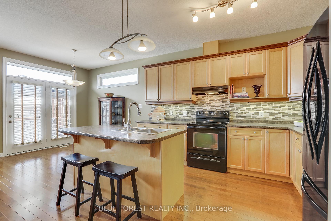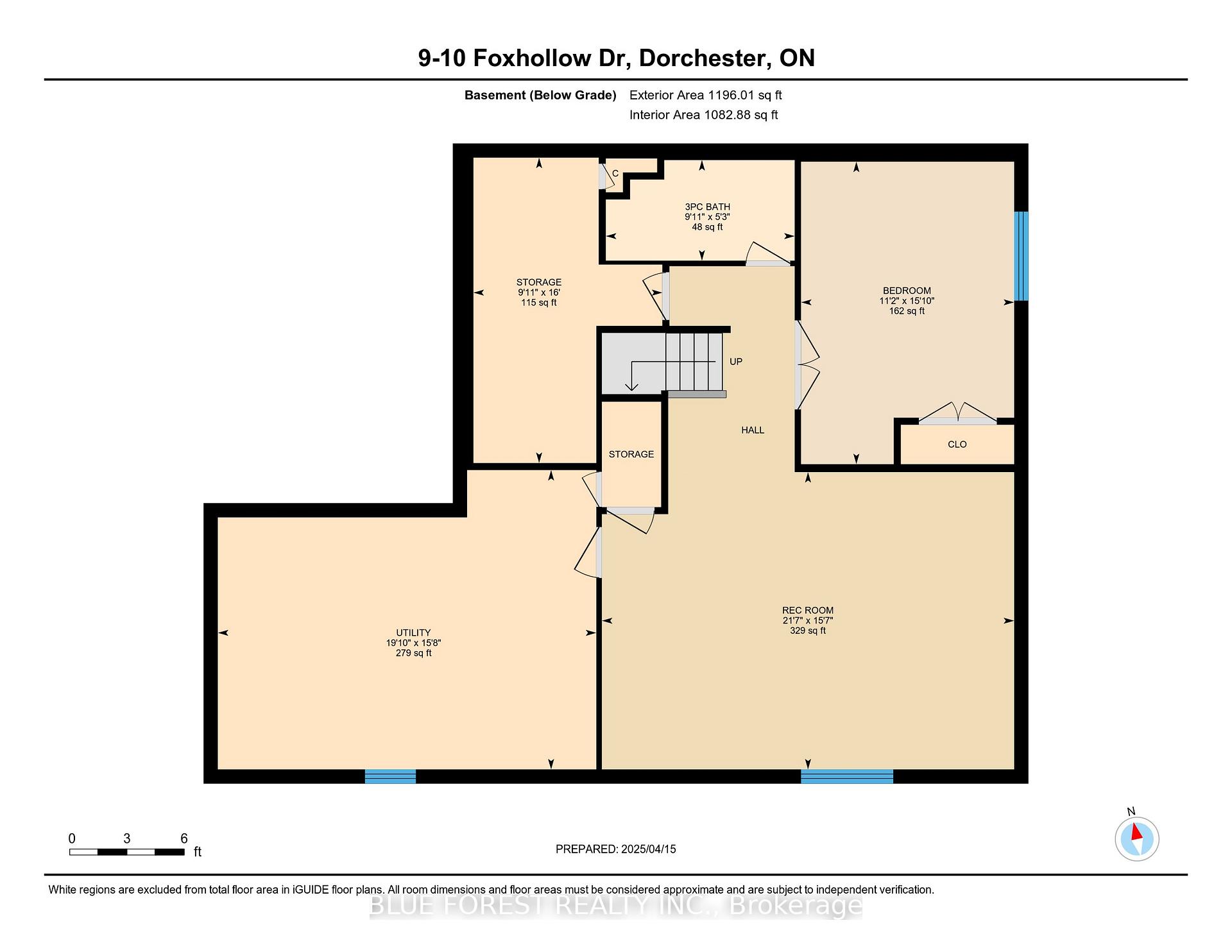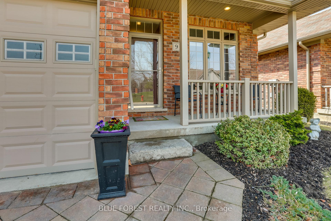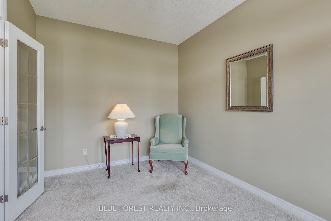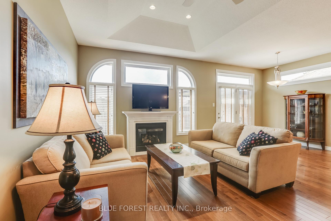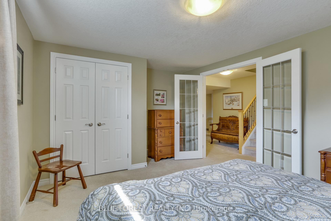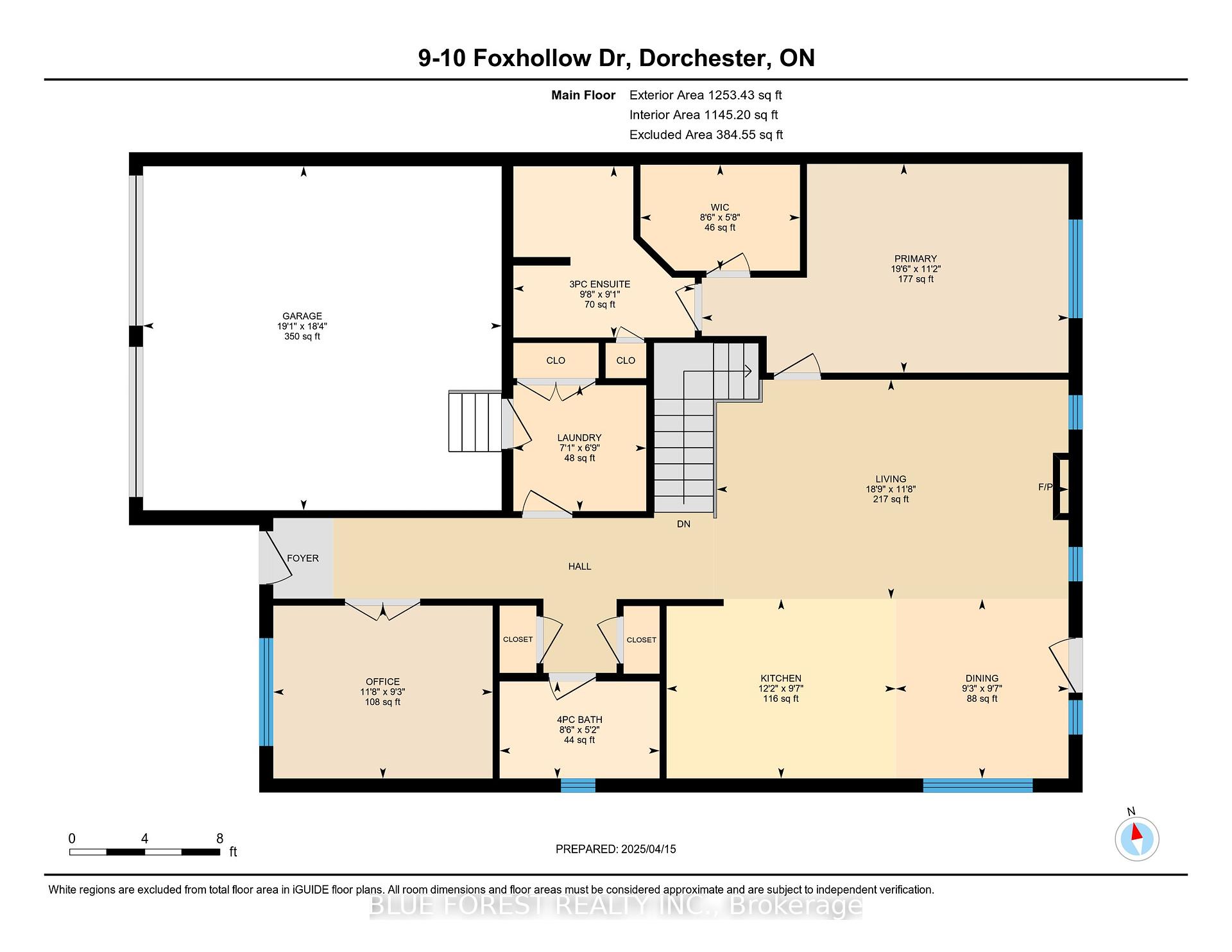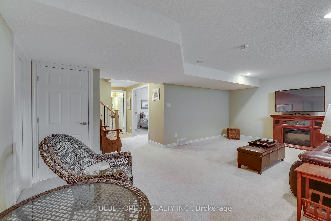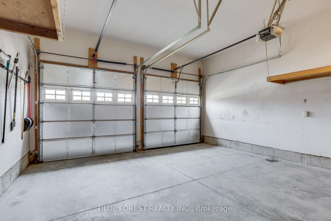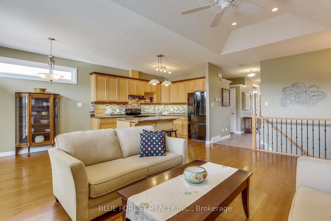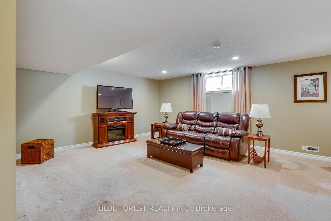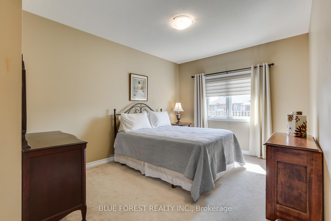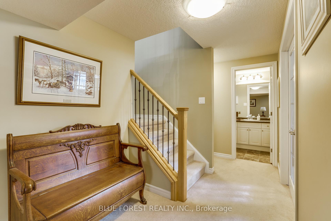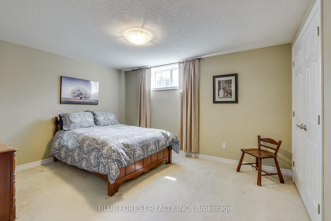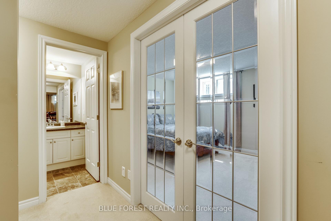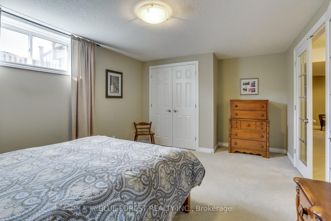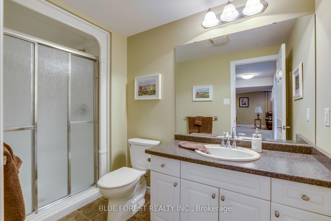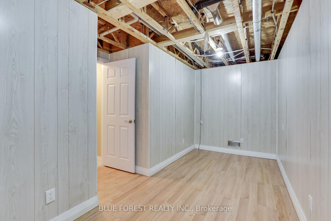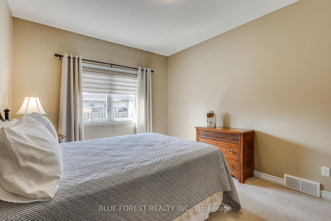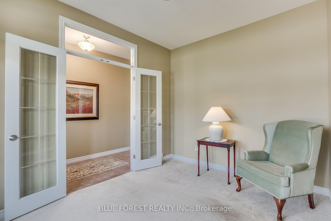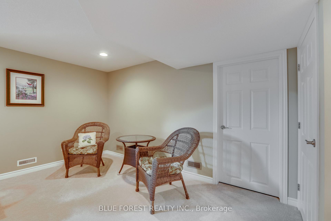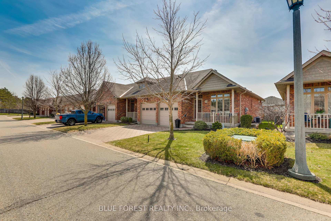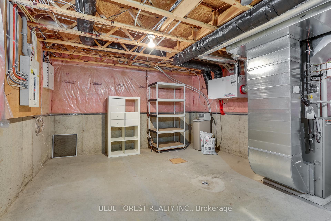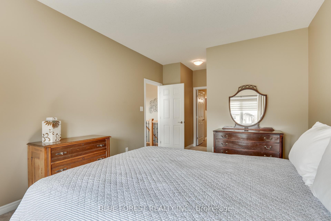$695,000
Available - For Sale
Listing ID: X12084314
10 Foxhollow Driv , Thames Centre, N0L 1G3, Middlesex
| Welcome to The Neighborhood, ideally located in the charming town of Dorchester, close to the 401. This beautifully maintained condo features two bedrooms, and two full bathrooms on the main level. The warm and inviting family room centers around a cozy fireplace, while the generous dining area opens onto an expansive deck, uniquely enhanced by a gazebo cover for privacy.The well-equipped kitchen boasts a practical island, perfect for every day living or entertaining. The primary bedroom impresses with its generous size, large walk-in closet, and a stylish three-piece ensuite complete with a glass-enclosed walk-in shower. Adding to the home's appeal is a professionally finished basement complete with a charming bedroom with French doors, a spacious recreation room and an additional three-piece bathroom. There is ample storage space and a versatile craft or office room.With a two-car garage and convenient visitor parking directly across from the unit, this meticulously maintained, one-owner home exudes comfort and elegance in every detail. |
| Price | $695,000 |
| Taxes: | $3061.00 |
| Assessment Year: | 2024 |
| Occupancy: | Owner |
| Address: | 10 Foxhollow Driv , Thames Centre, N0L 1G3, Middlesex |
| Postal Code: | N0L 1G3 |
| Province/State: | Middlesex |
| Directions/Cross Streets: | Hamilton Road |
| Level/Floor | Room | Length(ft) | Width(ft) | Descriptions | |
| Room 1 | Main | Kitchen | 12.2 | 9.58 | |
| Room 2 | Main | Dining Ro | 26.9 | 9.58 | |
| Room 3 | Main | Living Ro | 18.76 | 11.68 | Hardwood Floor, Gas Fireplace |
| Room 4 | Main | Bedroom | 11.68 | 9.22 | |
| Room 5 | Main | Primary B | 19.55 | 11.12 | |
| Room 6 | Main | Laundry | 7.08 | 6.72 | |
| Room 7 | Lower | Recreatio | 21.62 | 15.58 | Fireplace, Broadloom |
| Room 8 | Lower | Bedroom | 15.84 | 11.15 |
| Washroom Type | No. of Pieces | Level |
| Washroom Type 1 | 4 | Main |
| Washroom Type 2 | 3 | Main |
| Washroom Type 3 | 3 | Lower |
| Washroom Type 4 | 0 | |
| Washroom Type 5 | 0 |
| Total Area: | 0.00 |
| Approximatly Age: | 11-15 |
| Washrooms: | 3 |
| Heat Type: | Forced Air |
| Central Air Conditioning: | Central Air |
| Elevator Lift: | False |
$
%
Years
This calculator is for demonstration purposes only. Always consult a professional
financial advisor before making personal financial decisions.
| Although the information displayed is believed to be accurate, no warranties or representations are made of any kind. |
| BLUE FOREST REALTY INC. |
|
|

Wally Islam
Real Estate Broker
Dir:
416-949-2626
Bus:
416-293-8500
Fax:
905-913-8585
| Virtual Tour | Book Showing | Email a Friend |
Jump To:
At a Glance:
| Type: | Com - Condo Townhouse |
| Area: | Middlesex |
| Municipality: | Thames Centre |
| Neighbourhood: | Dorchester |
| Style: | Bungalow |
| Approximate Age: | 11-15 |
| Tax: | $3,061 |
| Maintenance Fee: | $520 |
| Beds: | 2+1 |
| Baths: | 3 |
| Fireplace: | Y |
Locatin Map:
Payment Calculator:
