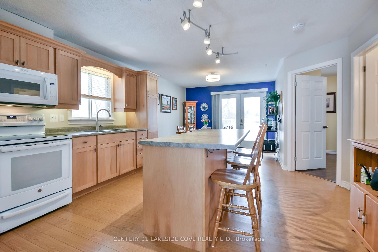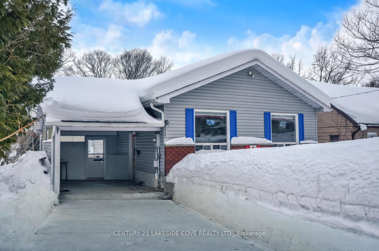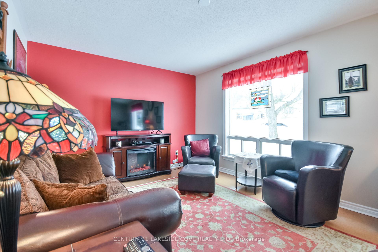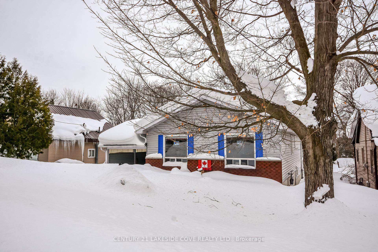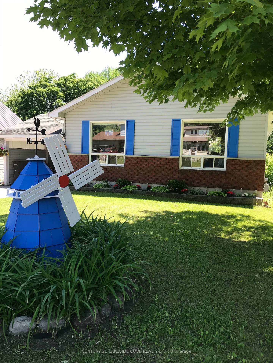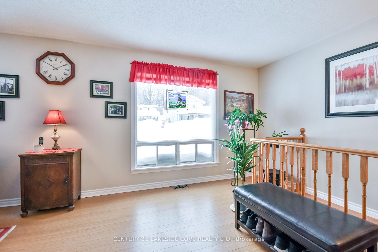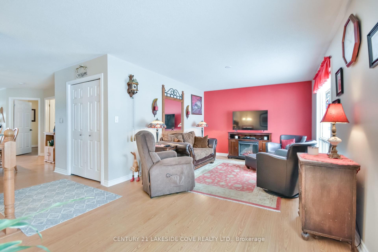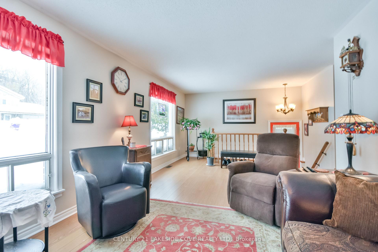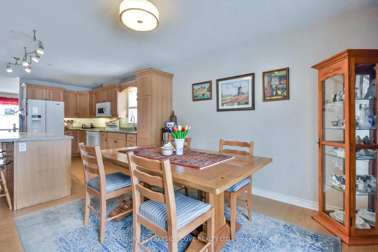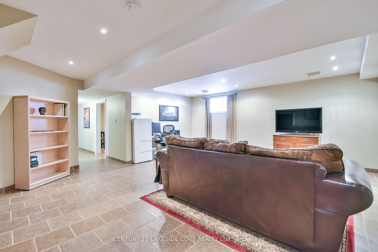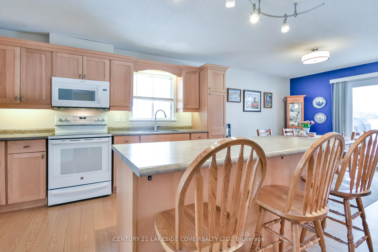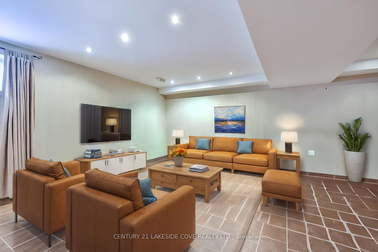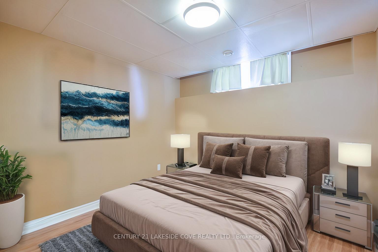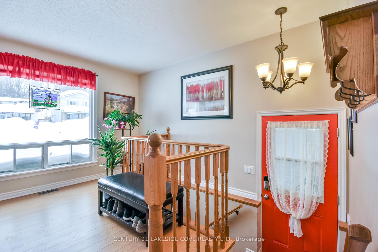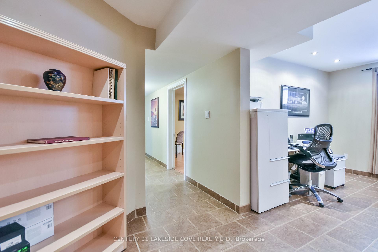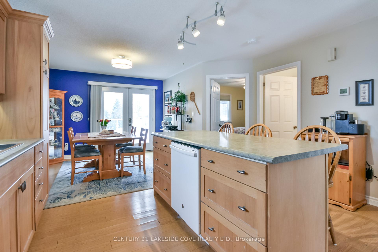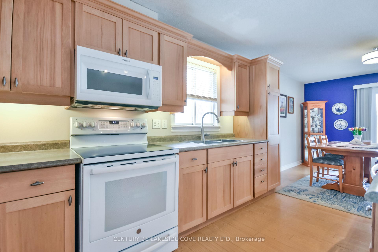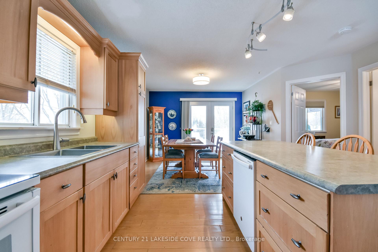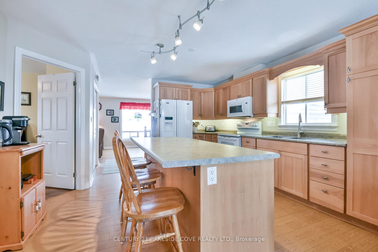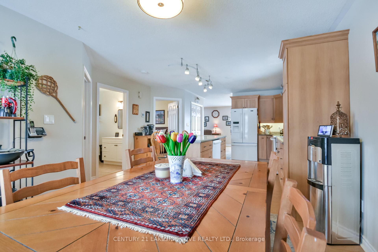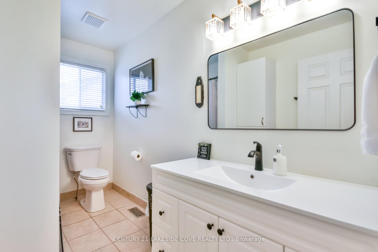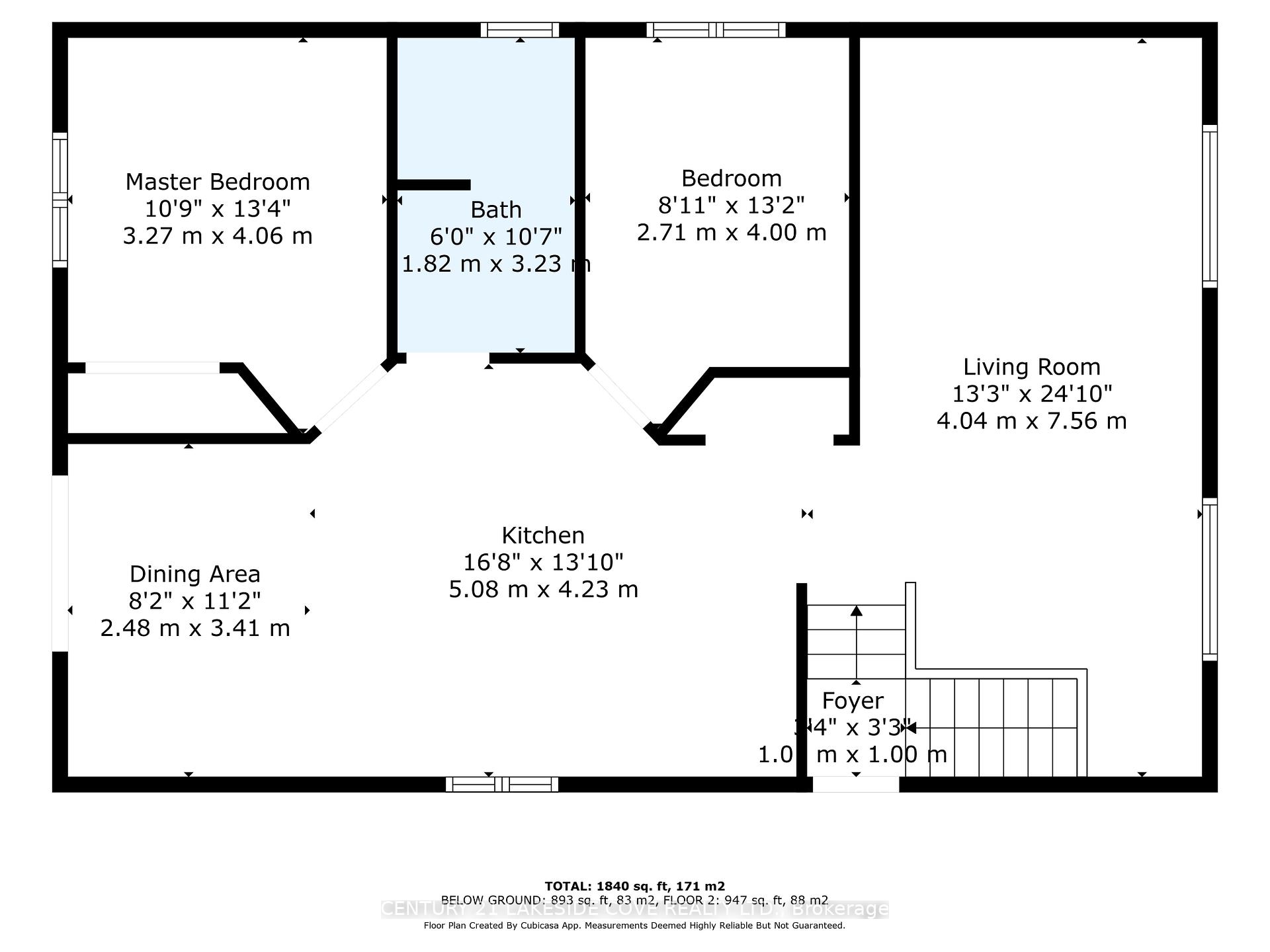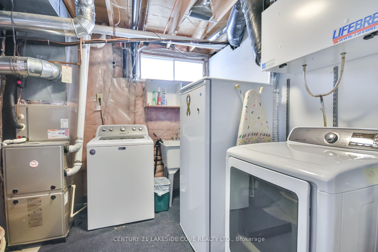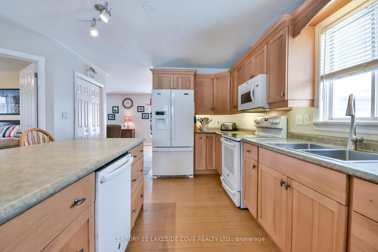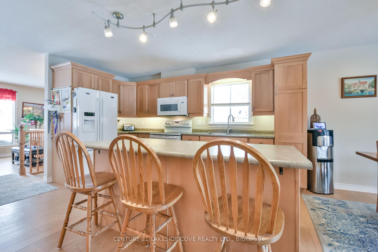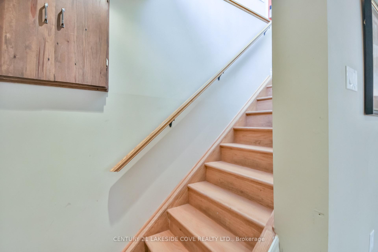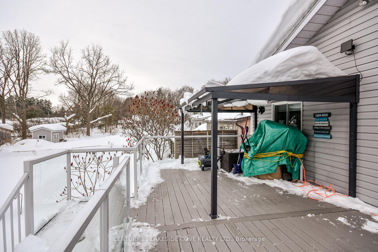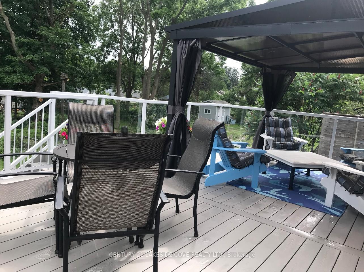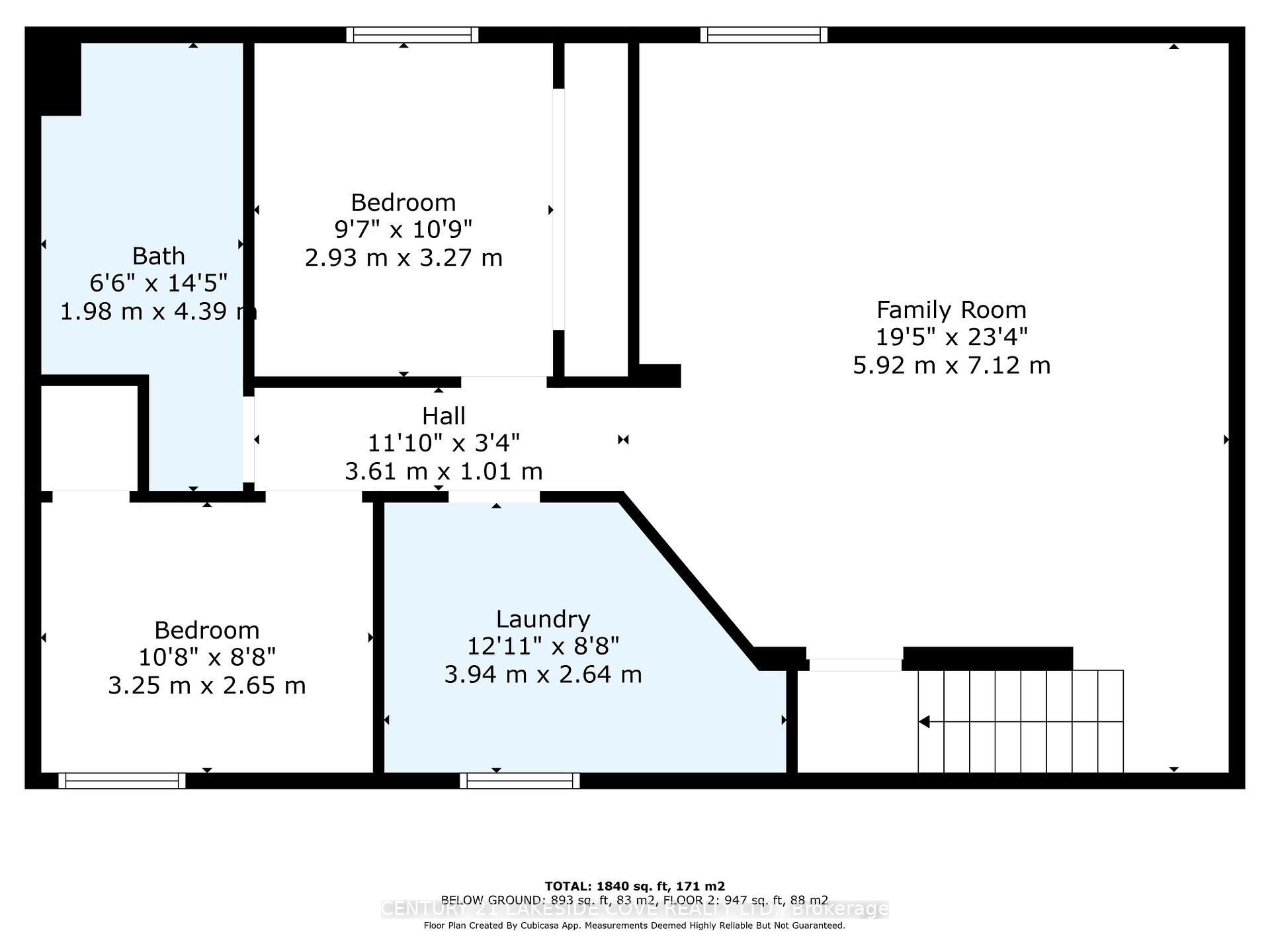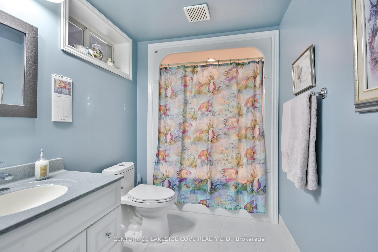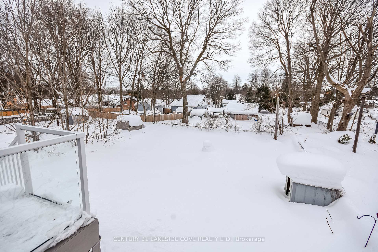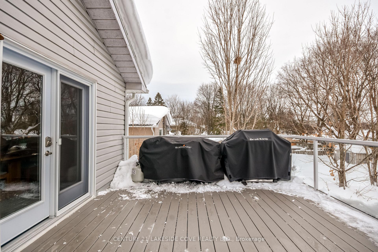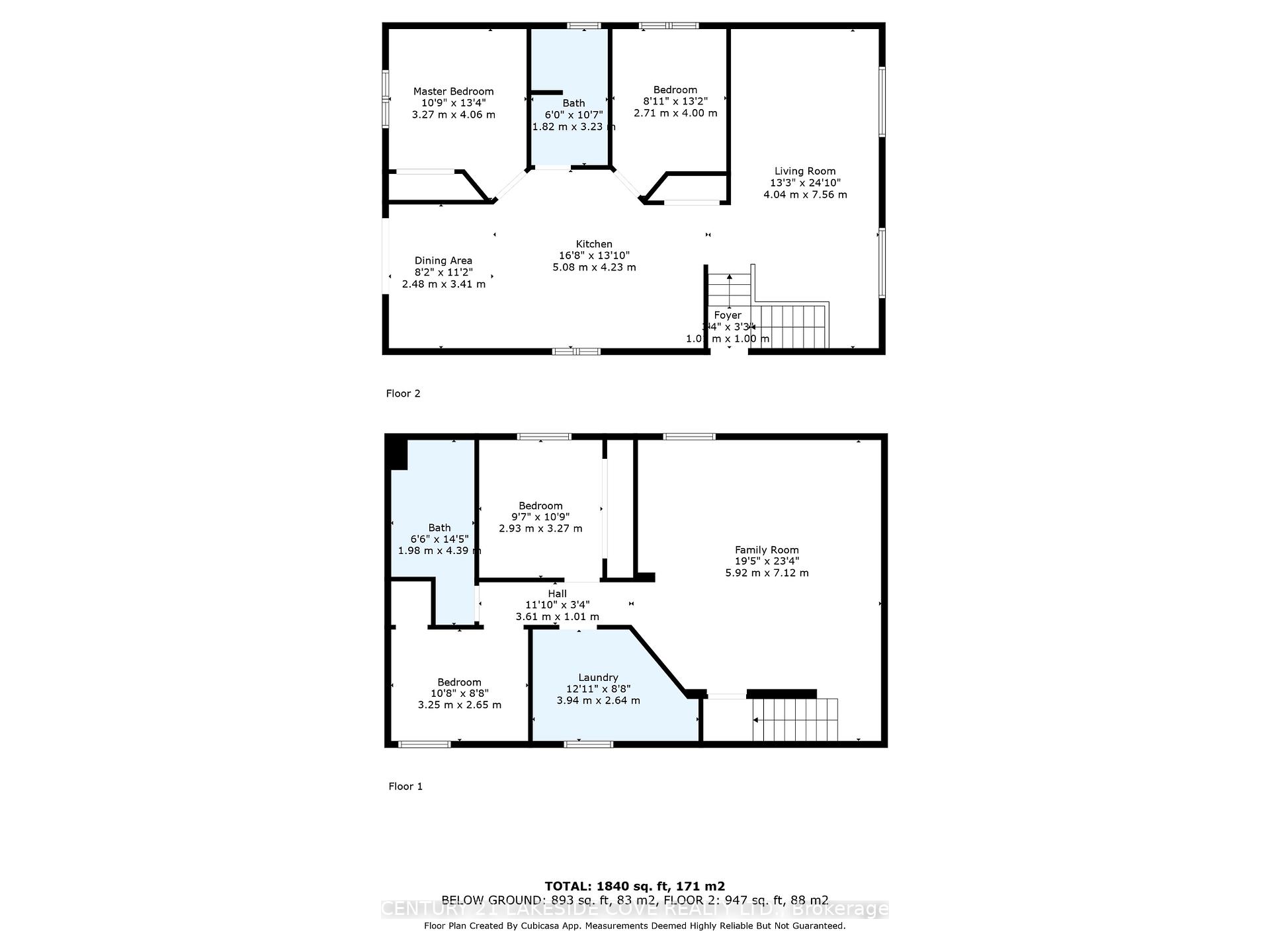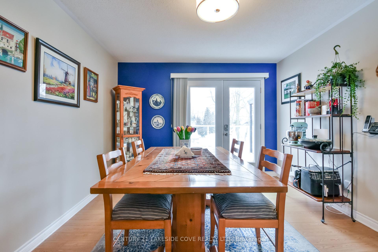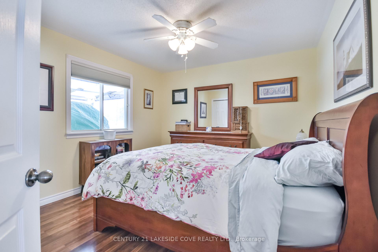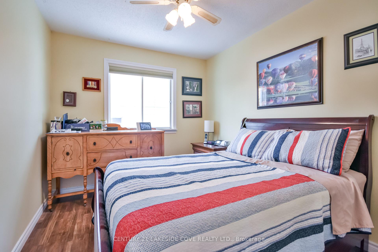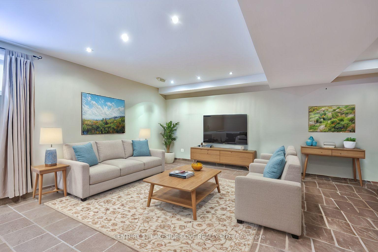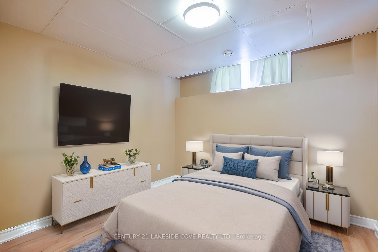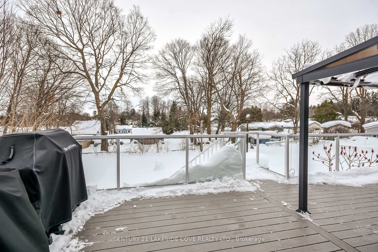$659,900
Available - For Sale
Listing ID: S11989686
357 Arthur Stre , Orillia, L3V 3M9, Simcoe
| This charming raised bungalow is fully finished from top to bottom. Featuring 2+2 bedrooms and 2 bathrooms, this home is filled with natural light throughout. The open-concept kitchen and dining area offer a spacious, inviting atmosphere. Step outside to the beautiful, low-maintenance Trex deck that spans the back of the house, perfect for enjoying the outdoors. The large, private backyard and deck are ideal for entertaining. The lower-level family room is great for cozy movie nights, while the two large bedrooms and 4-piece bathroom are perfect for growing families or hosting extended family visits. Located in the sought-after West Ward neighborhood of Orillia, it's conveniently close to shopping, schools, Costco, and Highway 11 for commuters. Monthly utilities: Water $81.51, Hydro $103.37, Gas $65 (approx.). |
| Price | $659,900 |
| Taxes: | $3518.00 |
| Occupancy: | Owner |
| Address: | 357 Arthur Stre , Orillia, L3V 3M9, Simcoe |
| Directions/Cross Streets: | Arthur St./Westmount Dr. |
| Rooms: | 8 |
| Bedrooms: | 2 |
| Bedrooms +: | 2 |
| Family Room: | T |
| Basement: | Finished |
| Level/Floor | Room | Length(ft) | Width(ft) | Descriptions | |
| Room 1 | Main | Living Ro | 24.8 | 13.25 | Large Window, Laminate |
| Room 2 | Main | Kitchen | 13.87 | 16.66 | Laminate, Breakfast Bar, Combined w/Dining |
| Room 3 | Main | Dining Ro | 11.18 | 8.13 | Combined w/Kitchen, Overlooks Backyard, W/O To Patio |
| Room 4 | Main | Primary B | 13.32 | 10.73 | Overlooks Backyard, Large Window, Large Closet |
| Room 5 | Main | Bedroom 2 | 13.12 | 8.89 | Laminate, Large Window |
| Room 6 | Main | Bathroom | 10.59 | 5.97 | 4 Pc Bath, Ceramic Floor |
| Room 7 | Lower | Family Ro | 23.35 | 19.42 | Ceramic Floor, Above Grade Window |
| Room 8 | Lower | Bedroom 3 | 10.73 | 9.61 | Laminate, Above Grade Window, Large Closet |
| Room 9 | Lower | Bedroom 4 | 8.69 | 10.66 | Laminate, Above Grade Window, Large Closet |
| Room 10 | Lower | Laundry | 8.66 | 12.92 |
| Washroom Type | No. of Pieces | Level |
| Washroom Type 1 | 4 | Main |
| Washroom Type 2 | 4 | Lower |
| Washroom Type 3 | 0 | |
| Washroom Type 4 | 0 | |
| Washroom Type 5 | 0 |
| Total Area: | 0.00 |
| Approximatly Age: | 31-50 |
| Property Type: | Detached |
| Style: | Bungalow-Raised |
| Exterior: | Aluminum Siding, Brick Front |
| Garage Type: | Carport |
| (Parking/)Drive: | Private |
| Drive Parking Spaces: | 2 |
| Park #1 | |
| Parking Type: | Private |
| Park #2 | |
| Parking Type: | Private |
| Pool: | None |
| Approximatly Age: | 31-50 |
| Approximatly Square Footage: | 700-1100 |
| Property Features: | Public Trans, Hospital |
| CAC Included: | N |
| Water Included: | N |
| Cabel TV Included: | N |
| Common Elements Included: | N |
| Heat Included: | N |
| Parking Included: | N |
| Condo Tax Included: | N |
| Building Insurance Included: | N |
| Fireplace/Stove: | N |
| Heat Type: | Forced Air |
| Central Air Conditioning: | Central Air |
| Central Vac: | N |
| Laundry Level: | Syste |
| Ensuite Laundry: | F |
| Elevator Lift: | False |
| Sewers: | Sewer |
| Utilities-Cable: | Y |
| Utilities-Hydro: | Y |
$
%
Years
This calculator is for demonstration purposes only. Always consult a professional
financial advisor before making personal financial decisions.
| Although the information displayed is believed to be accurate, no warranties or representations are made of any kind. |
| CENTURY 21 LAKESIDE COVE REALTY LTD. |
|
|

Wally Islam
Real Estate Broker
Dir:
416-949-2626
Bus:
416-293-8500
Fax:
905-913-8585
| Virtual Tour | Book Showing | Email a Friend |
Jump To:
At a Glance:
| Type: | Freehold - Detached |
| Area: | Simcoe |
| Municipality: | Orillia |
| Neighbourhood: | Orillia |
| Style: | Bungalow-Raised |
| Approximate Age: | 31-50 |
| Tax: | $3,518 |
| Beds: | 2+2 |
| Baths: | 2 |
| Fireplace: | N |
| Pool: | None |
Locatin Map:
Payment Calculator:
