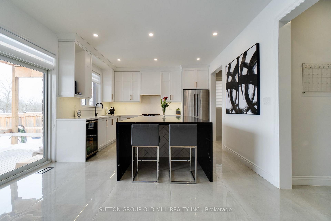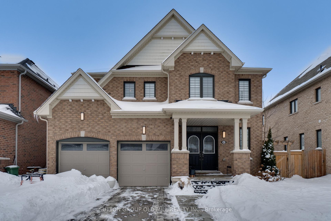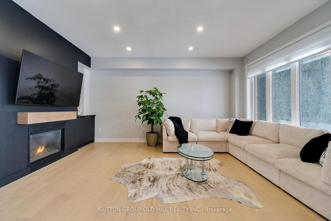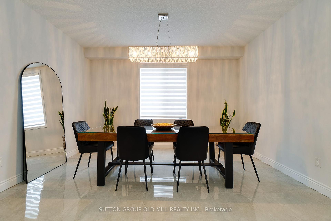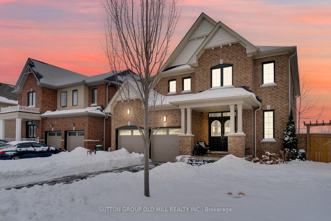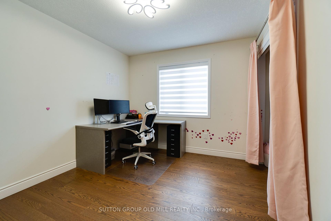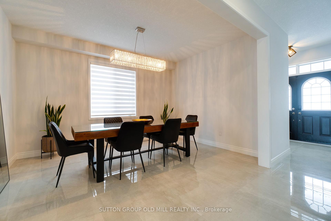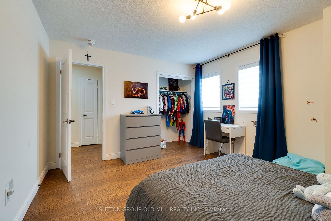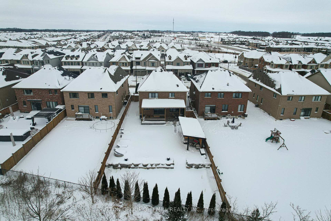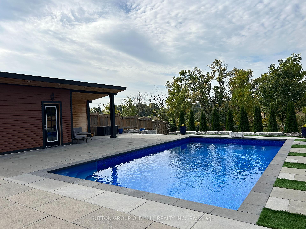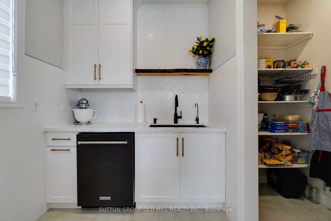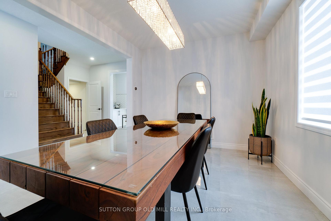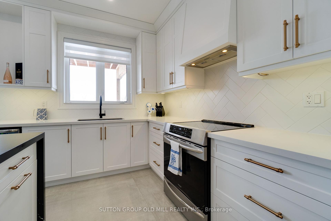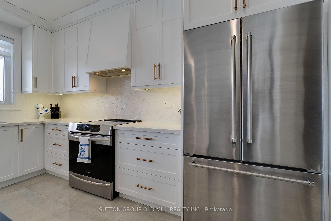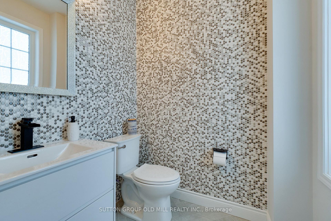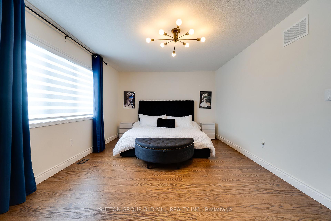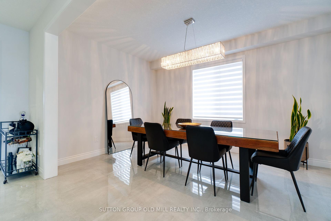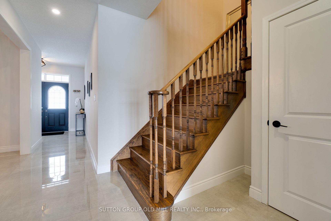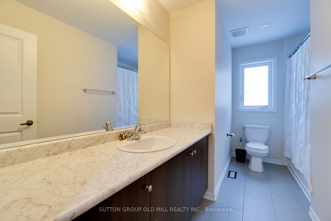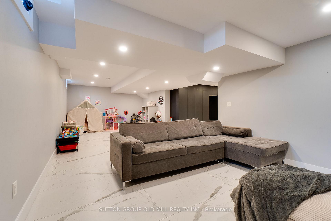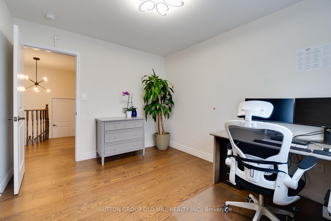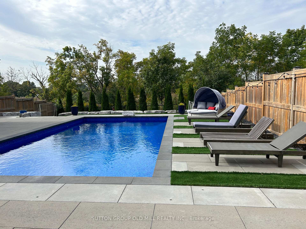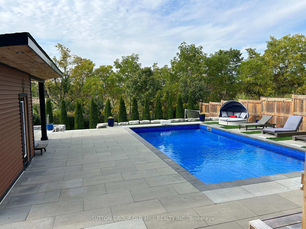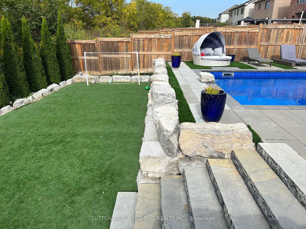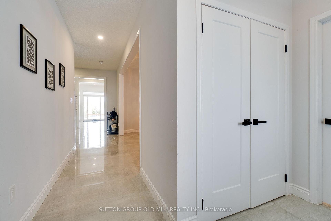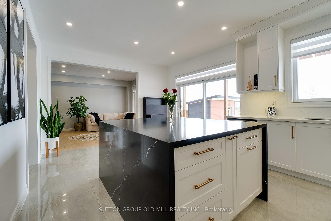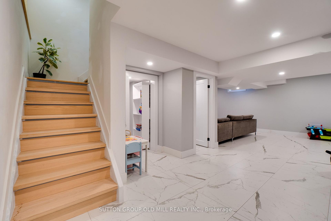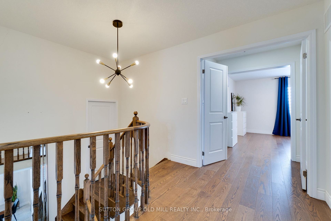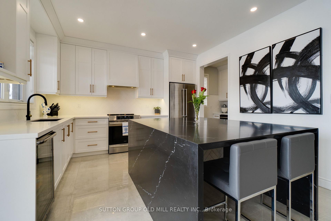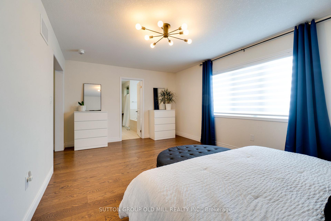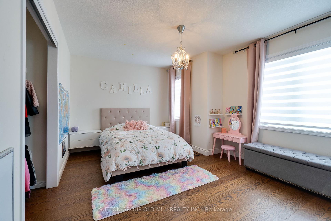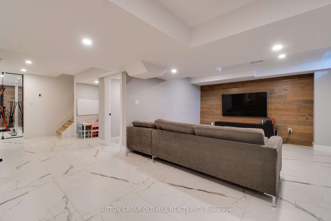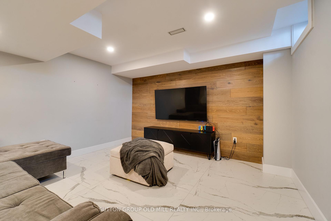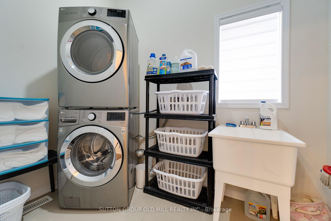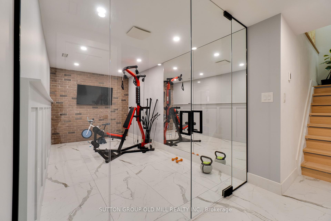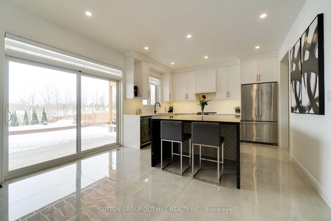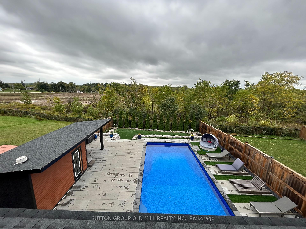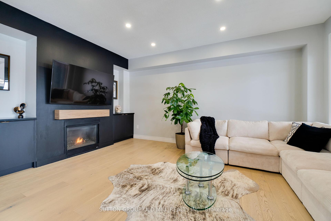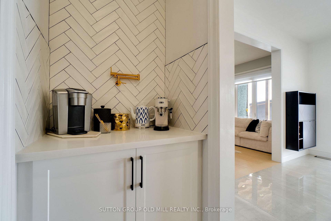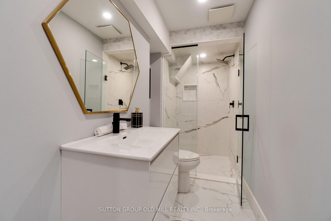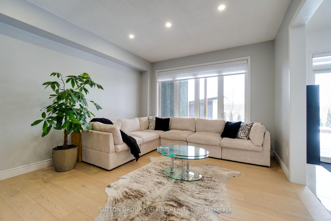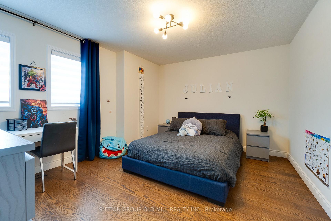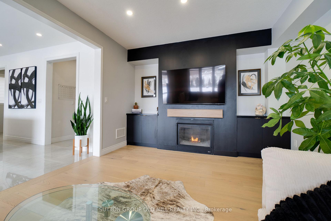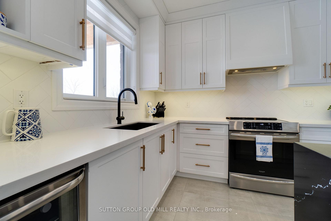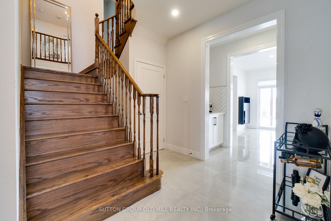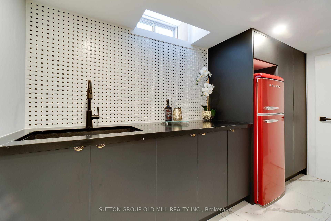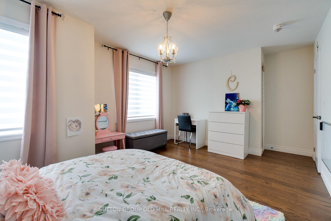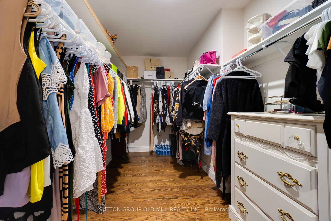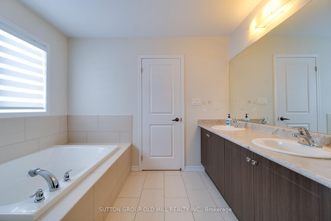$1,299,999
Available - For Sale
Listing ID: X12002043
81 Larry Cres , Haldimand, N3W 0B2, Haldimand
| Welcome to 81 Larry Crescent! This stunning 2-storey detached home is the perfect blend of style, space, and comfort. With four spacious bedrooms, four bathrooms, and a fully finished basement with heated flooring in key areas for added comfort, it is designed for modern living. Additionally, a hidden room in the basement offers a fun and unexpected surprise. Step inside and be greeted by a thoughtfully crafted interior, featuring elegant finishes and a bright, welcoming ambiance. The living spaces transition seamlessly, making it perfect for both relaxing and entertaining. And the kitchen? It is a chef's dream: modern, spacious, and complete with a pantry that includes an additional sink - perfect for meal prep, washing produce, or keeping dirty dishes out of sight while entertaining. But the real showstopper? The backyard oasis. Picture yourself lounging by a stunning saltwater inground pool, hosting epic summer BBQs, or just unwinding in your own private retreat. Plus, the backyard features a beautiful cabana, adding extra convenience and luxury to your outdoor space. Location? With easy access to highways and many amenities just minutes away, this is more than a home; it is the lifestyle upgrade you have been waiting for! |
| Price | $1,299,999 |
| Taxes: | $6874.32 |
| Assessment Year: | 2024 |
| Occupancy: | Owner |
| Address: | 81 Larry Cres , Haldimand, N3W 0B2, Haldimand |
| Directions/Cross Streets: | McClung Rd & Arnold Marshall Blvd |
| Rooms: | 9 |
| Rooms +: | 5 |
| Bedrooms: | 4 |
| Bedrooms +: | 0 |
| Family Room: | T |
| Basement: | Finished, Full |
| Level/Floor | Room | Length(ft) | Width(ft) | Descriptions | |
| Room 1 | Main | Dining Ro | 13.91 | 10.4 | Window, Tile Floor |
| Room 2 | Main | Kitchen | 18.83 | 12.89 | W/O To Deck, Centre Island, Tile Floor |
| Room 3 | Main | Pantry | 6.33 | 5.9 | B/I Dishwasher, Undermount Sink, Tile Floor |
| Room 4 | Main | Family Ro | 15.55 | 13.22 | Gas Fireplace, Large Window |
| Room 5 | Second | Primary B | 18.4 | 11.97 | Walk-In Closet(s), 5 Pc Ensuite, Window |
| Room 6 | Second | Bedroom 2 | 14.99 | 11.22 | Double Closet, Window |
| Room 7 | Second | Bedroom 3 | 14.14 | 10.89 | Double Closet, Window |
| Room 8 | Second | Bedroom 4 | 11.81 | 9.81 | Double Closet, Window |
| Room 9 | Second | Laundry | 8.66 | 5.81 | Tile Floor |
| Room 10 | Lower | Mud Room | 8.66 | 3.74 | Access To Garage, Tile Floor |
| Room 11 | Basement | Family Ro | 30.24 | 12.5 | Tile Floor, Heated Floor |
| Room 12 | Basement | Exercise | 14.24 | 7.9 | Glass Doors, Tile Floor |
| Washroom Type | No. of Pieces | Level |
| Washroom Type 1 | 2 | Main |
| Washroom Type 2 | 4 | Second |
| Washroom Type 3 | 5 | Second |
| Washroom Type 4 | 3 | Basement |
| Washroom Type 5 | 0 |
| Total Area: | 0.00 |
| Property Type: | Detached |
| Style: | 2-Storey |
| Exterior: | Brick |
| Garage Type: | Attached |
| (Parking/)Drive: | Private Do |
| Drive Parking Spaces: | 4 |
| Park #1 | |
| Parking Type: | Private Do |
| Park #2 | |
| Parking Type: | Private Do |
| Pool: | Inground |
| Approximatly Square Footage: | 2500-3000 |
| Property Features: | School, Park |
| CAC Included: | N |
| Water Included: | N |
| Cabel TV Included: | N |
| Common Elements Included: | N |
| Heat Included: | N |
| Parking Included: | N |
| Condo Tax Included: | N |
| Building Insurance Included: | N |
| Fireplace/Stove: | Y |
| Heat Type: | Forced Air |
| Central Air Conditioning: | Central Air |
| Central Vac: | Y |
| Laundry Level: | Syste |
| Ensuite Laundry: | F |
| Sewers: | Sewer |
$
%
Years
This calculator is for demonstration purposes only. Always consult a professional
financial advisor before making personal financial decisions.
| Although the information displayed is believed to be accurate, no warranties or representations are made of any kind. |
| SUTTON GROUP OLD MILL REALTY INC. |
|
|

Wally Islam
Real Estate Broker
Dir:
416-949-2626
Bus:
416-293-8500
Fax:
905-913-8585
| Virtual Tour | Book Showing | Email a Friend |
Jump To:
At a Glance:
| Type: | Freehold - Detached |
| Area: | Haldimand |
| Municipality: | Haldimand |
| Neighbourhood: | Haldimand |
| Style: | 2-Storey |
| Tax: | $6,874.32 |
| Beds: | 4 |
| Baths: | 4 |
| Fireplace: | Y |
| Pool: | Inground |
Locatin Map:
Payment Calculator:
