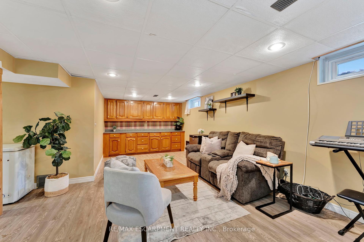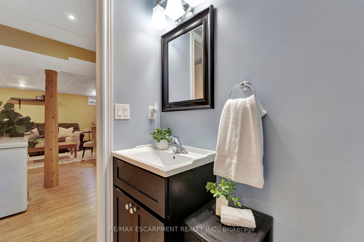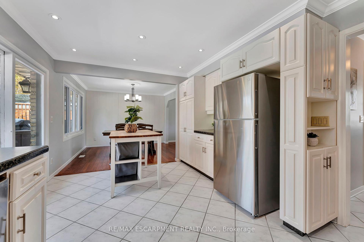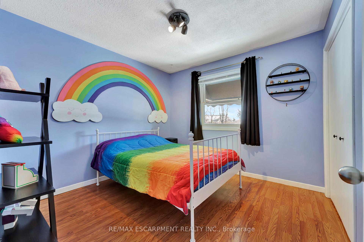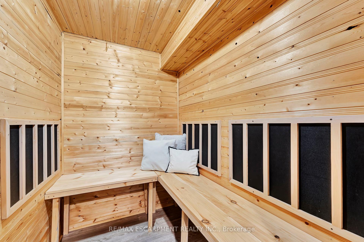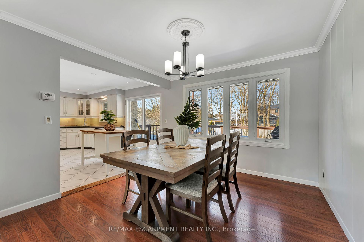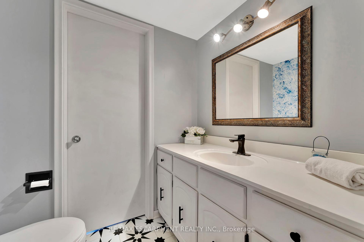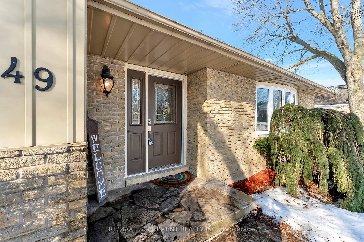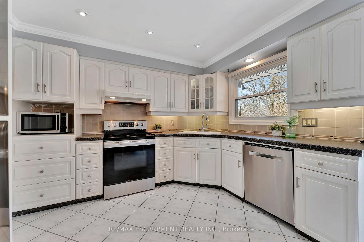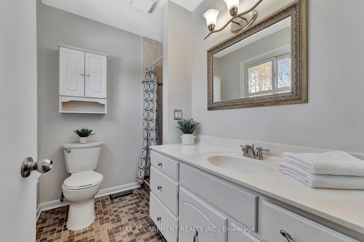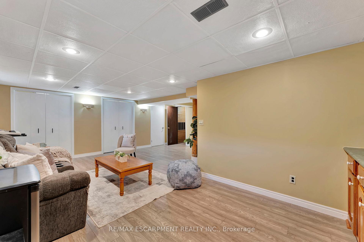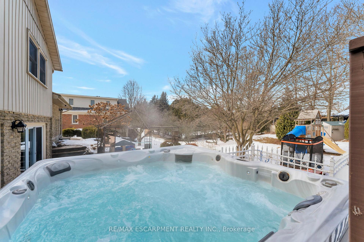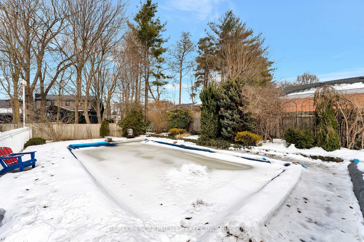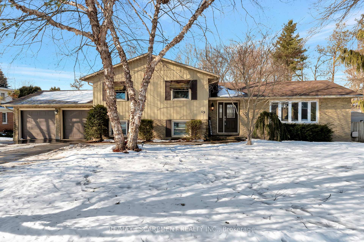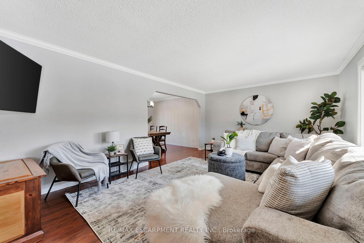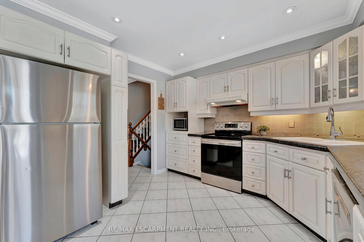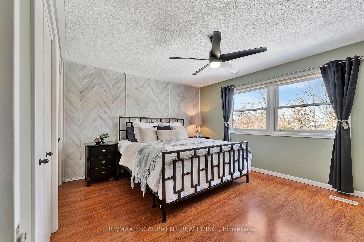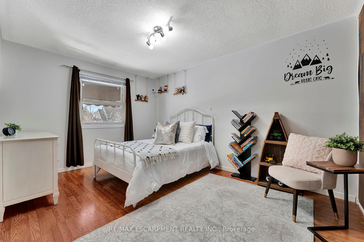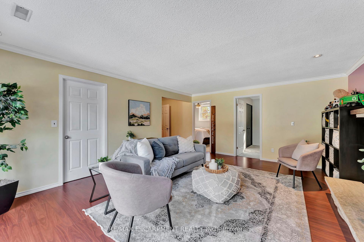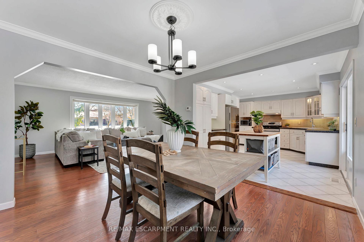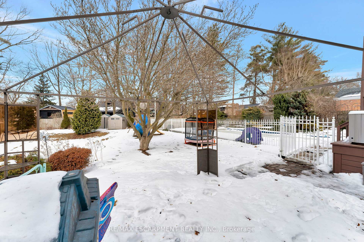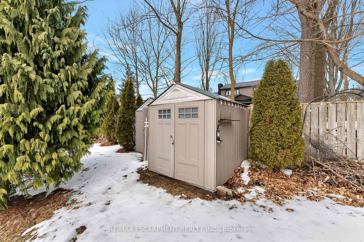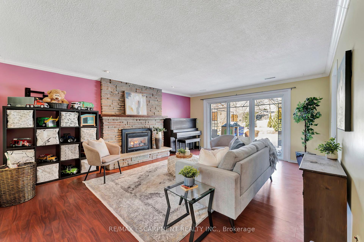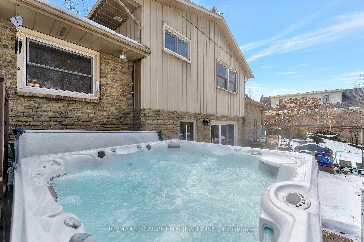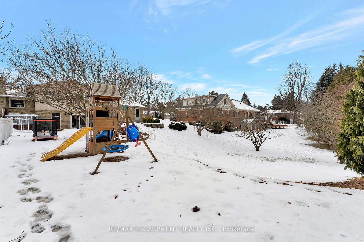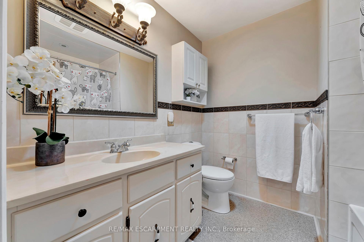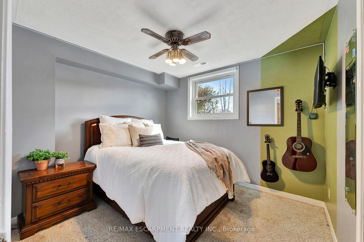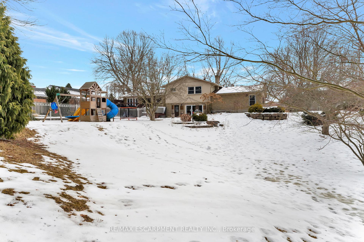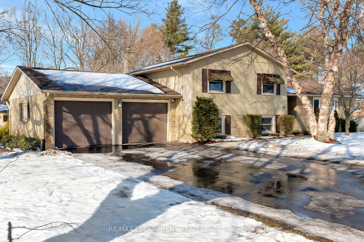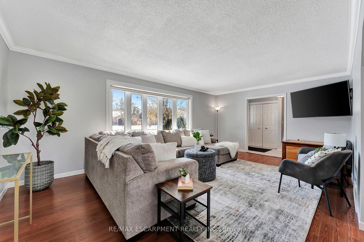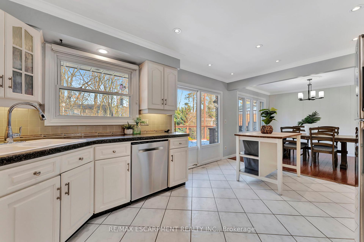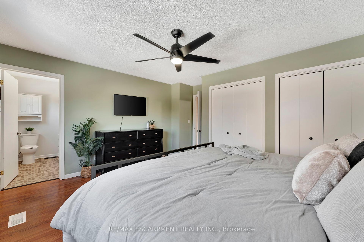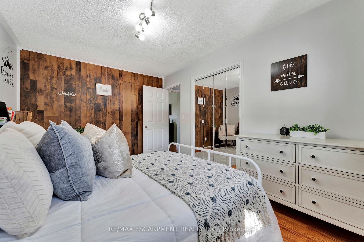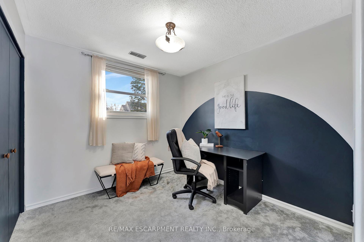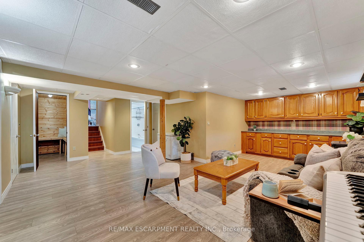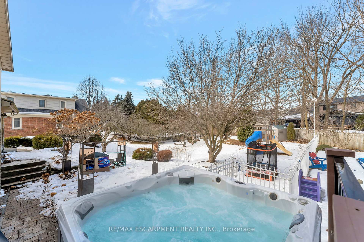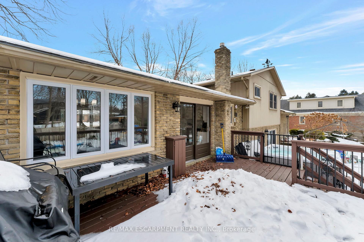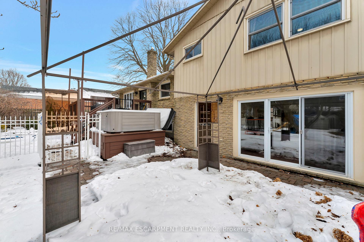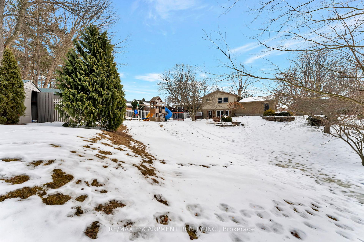$699,900
Available - For Sale
Listing ID: X11990821
49 Lynndale Road , Norfolk, N3Y 1Z7, Norfolk
| Welcome to this stunning 3+2 bedroom family home, offering incredible space and features for families seeking comfort and convenience with fantastic in-law potential! Nestled on a large lot, this property is has so much to appreciate. Step inside and be greeted by a spacious, well-maintained home. The living room is perfect for both daily family living and entertaining that flows right into the dining and kitchen area, complete with lots of cabinet storage and featuring a walkout to the deck. Some rooms have been freshly painted and the laminate flooring throughout help create a modern atmosphere. The large primary bedroom features a 4-piece ensuite, 2 closets, and overlooks the backyard. The upper level also includes a 4-piece bathroom that serves the other bedrooms. For added convenience, the lower level includes a family room with cozy gas fireplace, an office and a guest room, with a 2-piece bath that leads to direct access to the expansive backyard, perfect to access your own oasis, where the possibilities are endless! Relax in the hot tub or in-ground pool, entertain on the patio, or just enjoy the spacious yard. The property includes three outdoor sheds for storing pool/hot tub equipment, garden tools, and more. In the basement you'll find a bonus rec room, laundry and another 4pc bath. Also located in the basement; you can enjoy your own personal (freshly sealed), infrared sauna! The home features a two-car garage and a four-car driveway, ensuring plenty of space for vehicles. This home is ideally located near places of worship, schools, and parks, making it perfect for families. Youre just minutes away from downtown, offering plenty of shopping, entertainment, and dining options. The nearby recreation center and art center provide activities for all ages, and the walking trail is perfect for outdoor enthusiasts. |
| Price | $699,900 |
| Taxes: | $4858.40 |
| Occupancy: | Owner |
| Address: | 49 Lynndale Road , Norfolk, N3Y 1Z7, Norfolk |
| Directions/Cross Streets: | Queensway E to Donoly Dr N, then Right on Lynndale Rd |
| Rooms: | 16 |
| Bedrooms: | 3 |
| Bedrooms +: | 2 |
| Family Room: | F |
| Basement: | Finished wit, Separate Ent |
| Level/Floor | Room | Length(ft) | Width(ft) | Descriptions | |
| Room 1 | Main | Kitchen | 16.01 | 10.99 | W/O To Deck |
| Room 2 | Main | Living Ro | 19.84 | 14.24 | W/O To Deck |
| Room 3 | Main | Dining Ro | 10.82 | 11.09 | |
| Room 4 | Upper | Bathroom | 7.15 | 7.74 | 4 Pc Bath |
| Room 5 | Upper | Bedroom 2 | 10.07 | 10.33 | Closet |
| Room 6 | Upper | Bedroom 3 | 14.17 | 10.23 | Closet |
| Room 7 | Upper | Primary B | 14.76 | 15.09 | Closet, 3 Pc Ensuite |
| Room 8 | Lower | Bathroom | 6.26 | 4.92 | 2 Pc Bath |
| Room 9 | Lower | Family Ro | 14.83 | 18.34 | Fireplace, W/O To Patio |
| Room 10 | Lower | Bedroom 4 | 9.41 | 8.99 | |
| Room 11 | Lower | Office | 10.4 | 9.41 | |
| Room 12 | Basement | Recreatio | 20.17 | 22.01 | Sauna, 4 Pc Bath |
| Washroom Type | No. of Pieces | Level |
| Washroom Type 1 | 4 | Upper |
| Washroom Type 2 | 4 | Upper |
| Washroom Type 3 | 2 | Lower |
| Washroom Type 4 | 4 | Basement |
| Washroom Type 5 | 0 | |
| Washroom Type 6 | 4 | Upper |
| Washroom Type 7 | 4 | Upper |
| Washroom Type 8 | 2 | Lower |
| Washroom Type 9 | 4 | Basement |
| Washroom Type 10 | 0 |
| Total Area: | 0.00 |
| Approximatly Age: | 51-99 |
| Property Type: | Detached |
| Style: | Sidesplit 4 |
| Exterior: | Brick, Vinyl Siding |
| Garage Type: | Attached |
| (Parking/)Drive: | Private Do |
| Drive Parking Spaces: | 4 |
| Park #1 | |
| Parking Type: | Private Do |
| Park #2 | |
| Parking Type: | Private Do |
| Pool: | Inground |
| Other Structures: | Garden Shed |
| Approximatly Age: | 51-99 |
| Approximatly Square Footage: | 1100-1500 |
| Property Features: | Arts Centre, Fenced Yard |
| CAC Included: | N |
| Water Included: | N |
| Cabel TV Included: | N |
| Common Elements Included: | N |
| Heat Included: | N |
| Parking Included: | N |
| Condo Tax Included: | N |
| Building Insurance Included: | N |
| Fireplace/Stove: | Y |
| Heat Type: | Forced Air |
| Central Air Conditioning: | Central Air |
| Central Vac: | Y |
| Laundry Level: | Syste |
| Ensuite Laundry: | F |
| Sewers: | Sewer |
| Utilities-Cable: | A |
| Utilities-Hydro: | Y |
$
%
Years
This calculator is for demonstration purposes only. Always consult a professional
financial advisor before making personal financial decisions.
| Although the information displayed is believed to be accurate, no warranties or representations are made of any kind. |
| RE/MAX ESCARPMENT REALTY INC. |
|
|

Wally Islam
Real Estate Broker
Dir:
416-949-2626
Bus:
416-293-8500
Fax:
905-913-8585
| Virtual Tour | Book Showing | Email a Friend |
Jump To:
At a Glance:
| Type: | Freehold - Detached |
| Area: | Norfolk |
| Municipality: | Norfolk |
| Neighbourhood: | Simcoe |
| Style: | Sidesplit 4 |
| Approximate Age: | 51-99 |
| Tax: | $4,858.4 |
| Beds: | 3+2 |
| Baths: | 4 |
| Fireplace: | Y |
| Pool: | Inground |
Locatin Map:
Payment Calculator:
