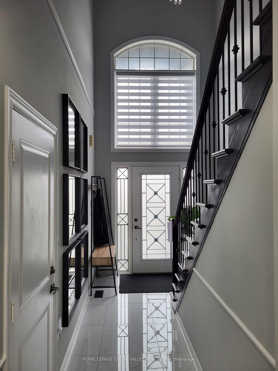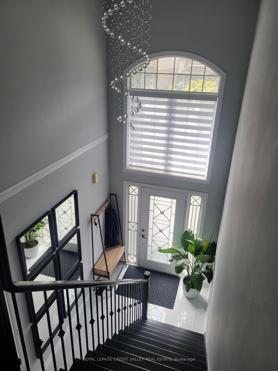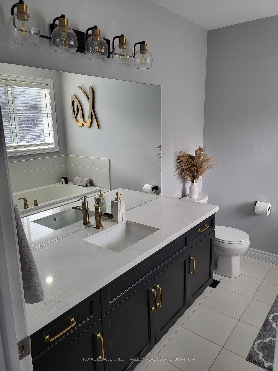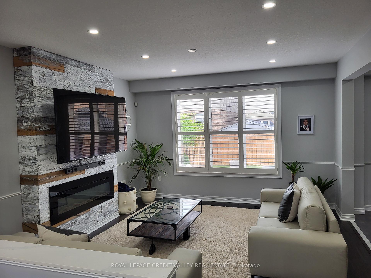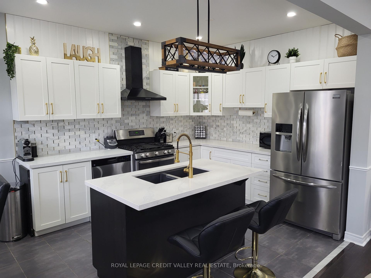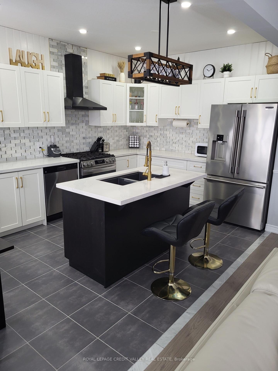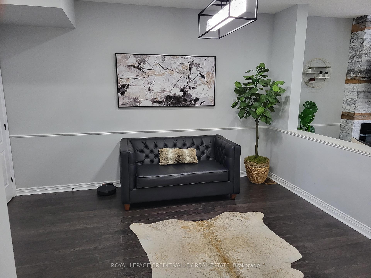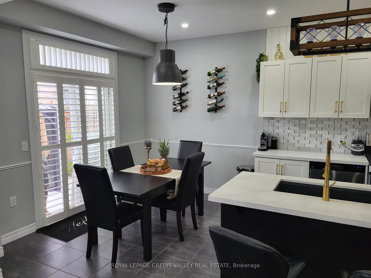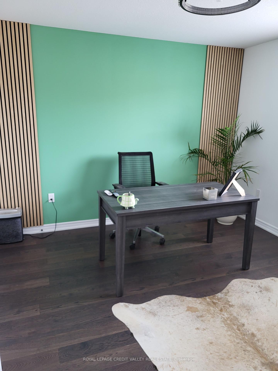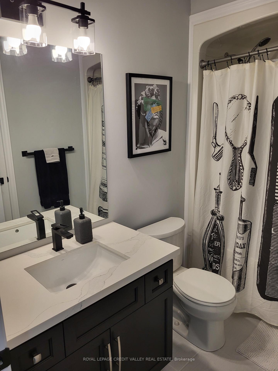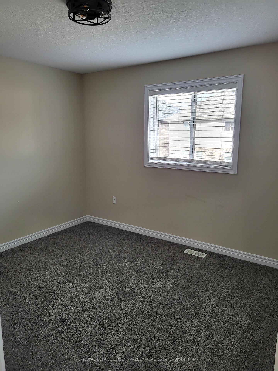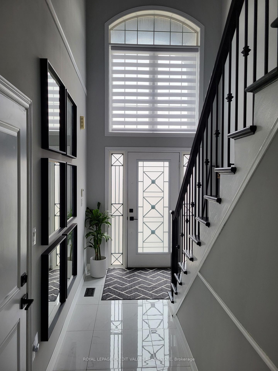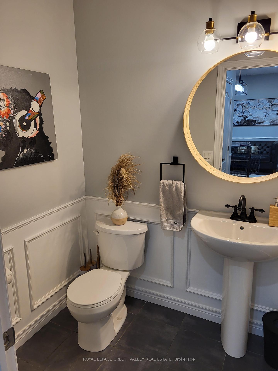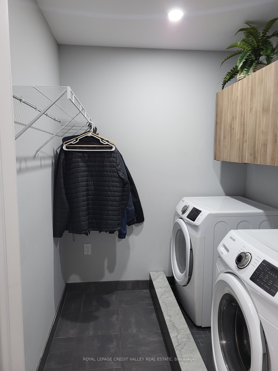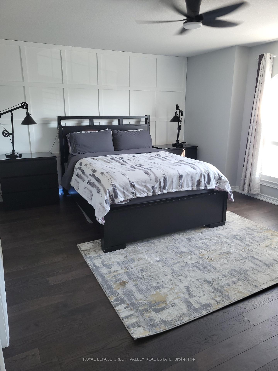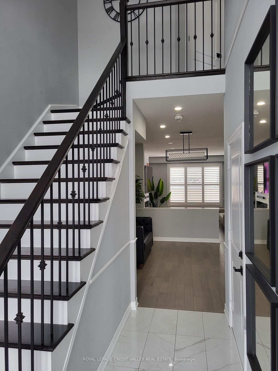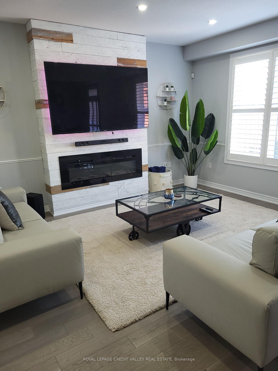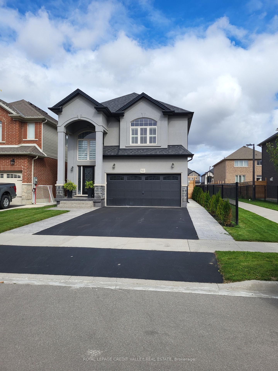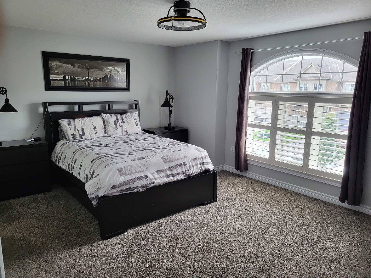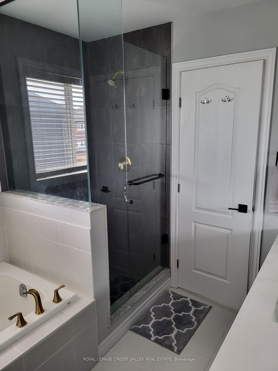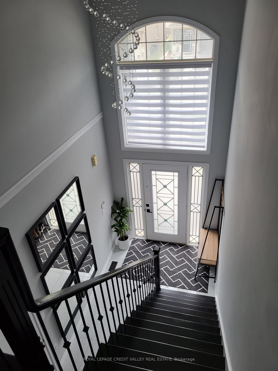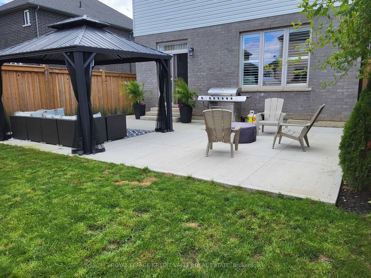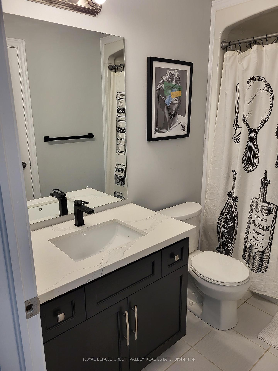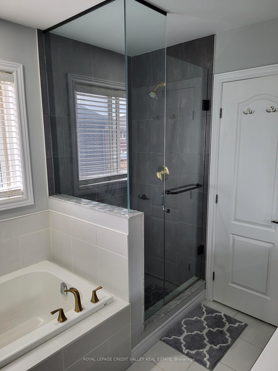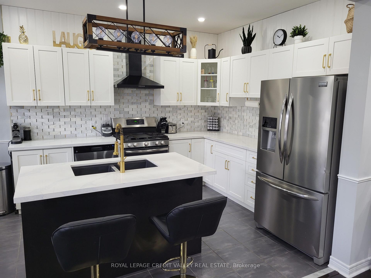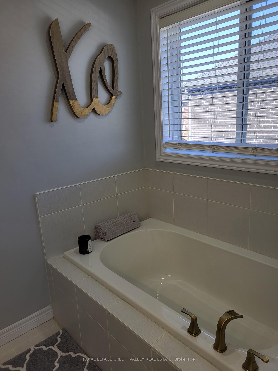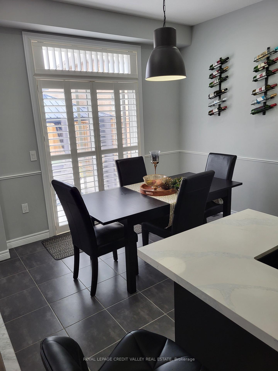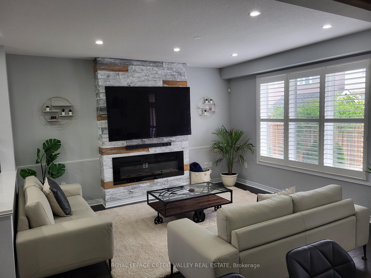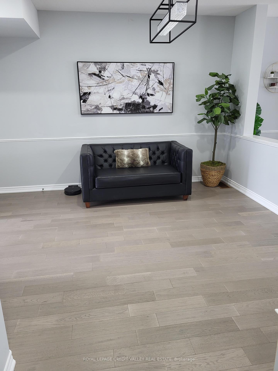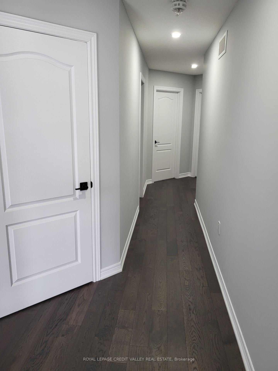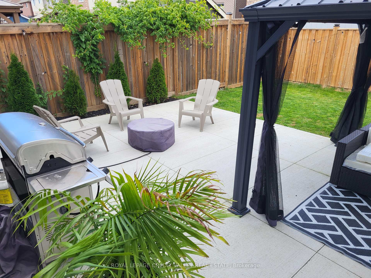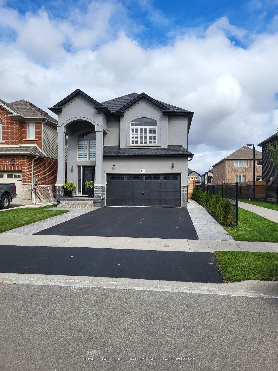$1,049,000
Available - For Sale
Listing ID: X11941236
50 Fairgrounds Driv , Hamilton, L0R 1C0, Hamilton
| Beautifully presented tastefully updated 4 Bedroom 2.5 Bathroom. Meticulously maintained featuring Grand Foyer with cathedral ceilings, open concept main floor layout with 9 Ft ceilings. Spacious Dining Room and Family Room. White Kitchen Cabinets with a Featured Centre Island Stainless Steel Appliances combined with an Eat-In Breakfast Area that leads to a walk out fenced Backyard. Master Bedroom with walk-in closet, separate shower and tub. Three additional spacious Bedrooms and a convenient 2nd floor Laundry Room. Unfinished Basement. Close to Schools, Shopping & Transit |
| Price | $1,049,000 |
| Taxes: | $5110.76 |
| Assessment Year: | 2024 |
| Occupancy: | Owner |
| Address: | 50 Fairgrounds Driv , Hamilton, L0R 1C0, Hamilton |
| Directions/Cross Streets: | Daw Ave & Fall Fairway |
| Rooms: | 7 |
| Bedrooms: | 4 |
| Bedrooms +: | 0 |
| Family Room: | T |
| Basement: | Unfinished |
| Level/Floor | Room | Length(ft) | Width(ft) | Descriptions | |
| Room 1 | Kitchen | Stainless Steel Appl, B/I Dishwasher, Pot Lights | |||
| Room 2 | Family Ro | Pot Lights, Open Concept, Large Window | |||
| Room 3 | Bathroom | Open Concept, Hardwood Floor, Pot Lights | |||
| Room 4 | Primary B | Large Window, Large Window, Tile Floor | |||
| Room 5 | Bathroom | 4 Pc Ensuite, Walk-In Closet(s), Separate Shower | |||
| Room 6 | Bathroom | 4 Pc Bath, Tile Floor | |||
| Room 7 | Laundry | Laundry Sink, Tile Floor | |||
| Room 8 | Bedroom 2 | Closet, Window | |||
| Room 9 | Bedroom 3 | Window, Closet | |||
| Room 10 | Bedroom 4 | Closet, Window | |||
| Room 11 | Dining Ro |
| Washroom Type | No. of Pieces | Level |
| Washroom Type 1 | 4 | |
| Washroom Type 2 | 2 | |
| Washroom Type 3 | 0 | |
| Washroom Type 4 | 0 | |
| Washroom Type 5 | 0 | |
| Washroom Type 6 | 4 | |
| Washroom Type 7 | 2 | |
| Washroom Type 8 | 0 | |
| Washroom Type 9 | 0 | |
| Washroom Type 10 | 0 |
| Total Area: | 0.00 |
| Property Type: | Detached |
| Style: | 2-Storey |
| Exterior: | Brick, Stucco (Plaster) |
| Garage Type: | Built-In |
| (Parking/)Drive: | Private |
| Drive Parking Spaces: | 2 |
| Park #1 | |
| Parking Type: | Private |
| Park #2 | |
| Parking Type: | Private |
| Pool: | None |
| CAC Included: | N |
| Water Included: | N |
| Cabel TV Included: | N |
| Common Elements Included: | N |
| Heat Included: | N |
| Parking Included: | N |
| Condo Tax Included: | N |
| Building Insurance Included: | N |
| Fireplace/Stove: | Y |
| Heat Type: | Forced Air |
| Central Air Conditioning: | Central Air |
| Central Vac: | N |
| Laundry Level: | Syste |
| Ensuite Laundry: | F |
| Sewers: | Sewer |
$
%
Years
This calculator is for demonstration purposes only. Always consult a professional
financial advisor before making personal financial decisions.
| Although the information displayed is believed to be accurate, no warranties or representations are made of any kind. |
| ROYAL LEPAGE CREDIT VALLEY REAL ESTATE |
|
|

Wally Islam
Real Estate Broker
Dir:
416-949-2626
Bus:
416-293-8500
Fax:
905-913-8585
| Book Showing | Email a Friend |
Jump To:
At a Glance:
| Type: | Freehold - Detached |
| Area: | Hamilton |
| Municipality: | Hamilton |
| Neighbourhood: | Binbrook |
| Style: | 2-Storey |
| Tax: | $5,110.76 |
| Beds: | 4 |
| Baths: | 3 |
| Fireplace: | Y |
| Pool: | None |
Locatin Map:
Payment Calculator:
