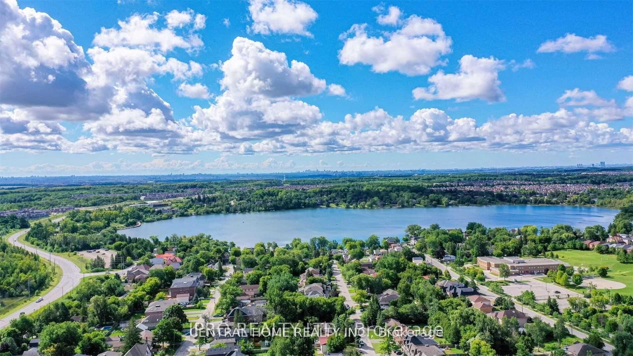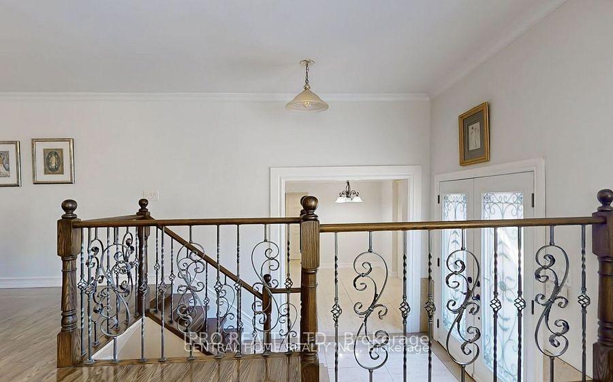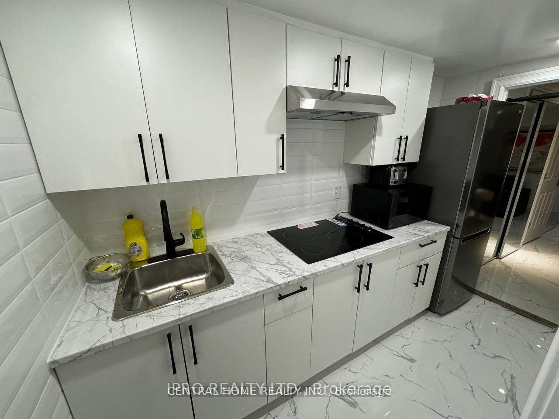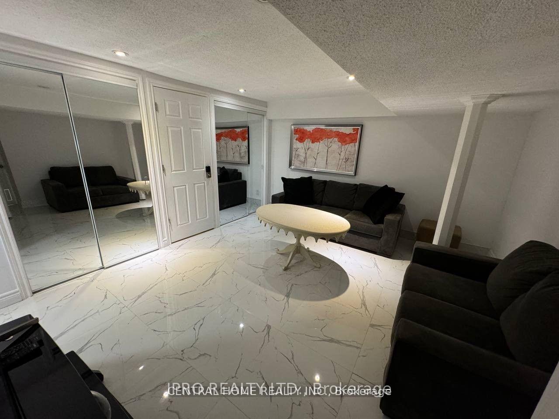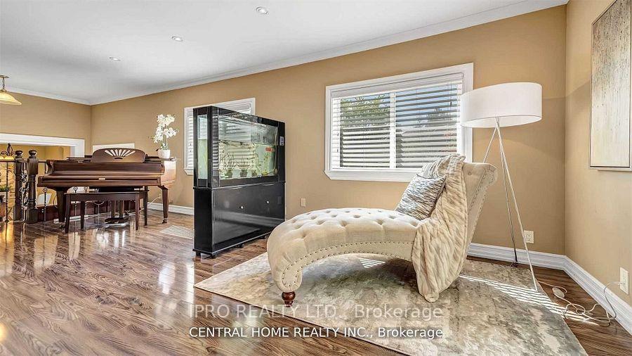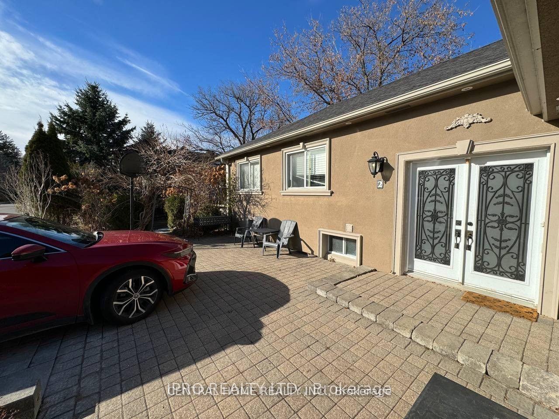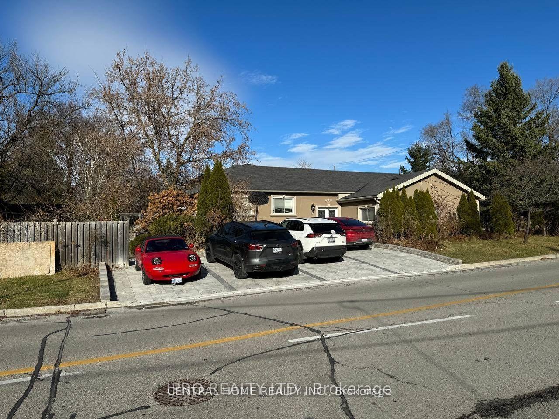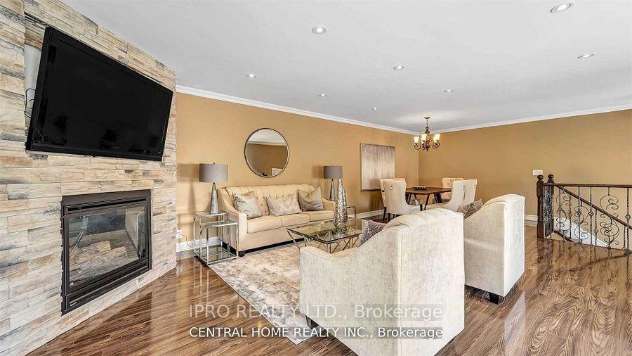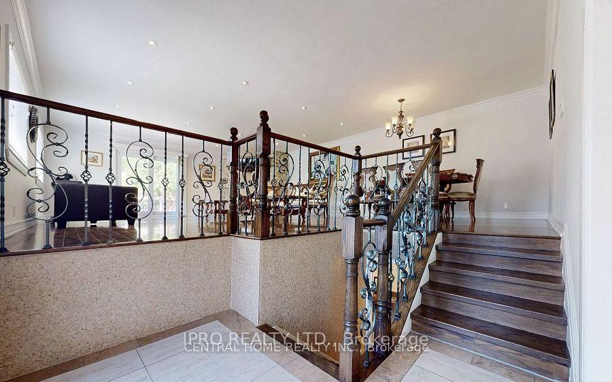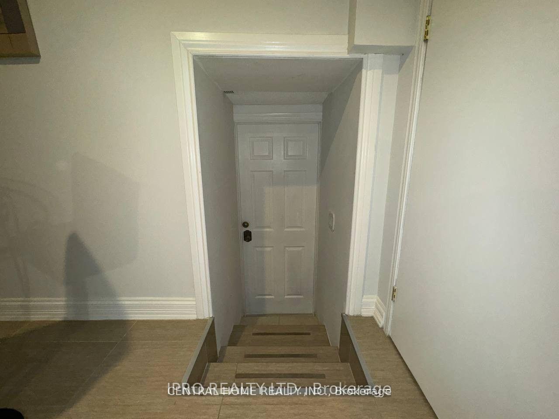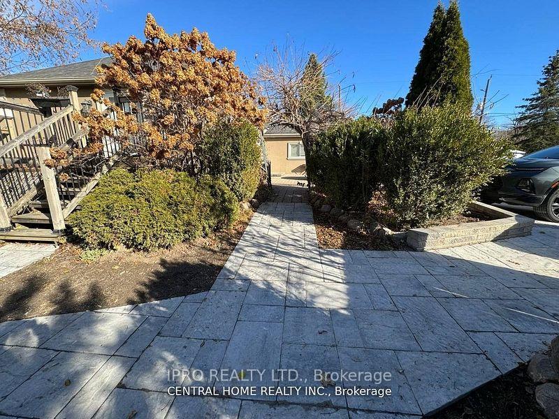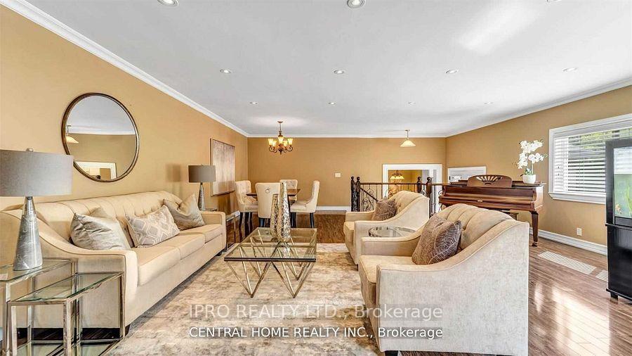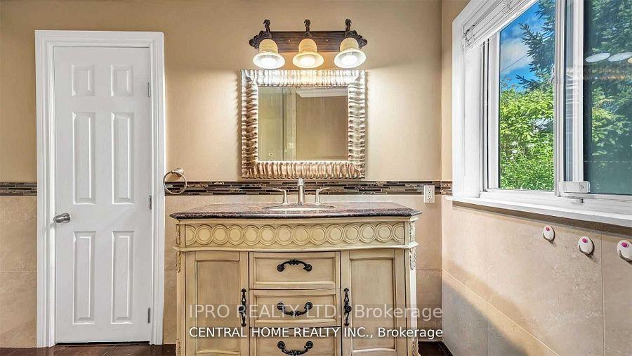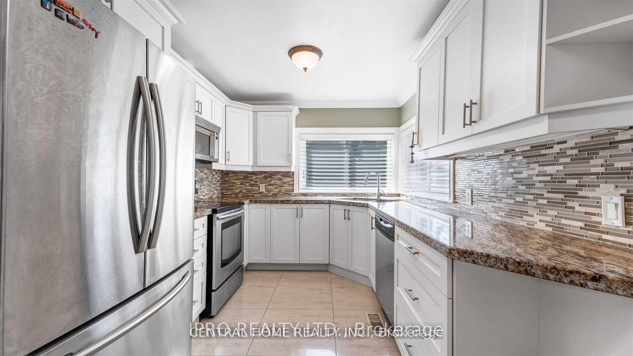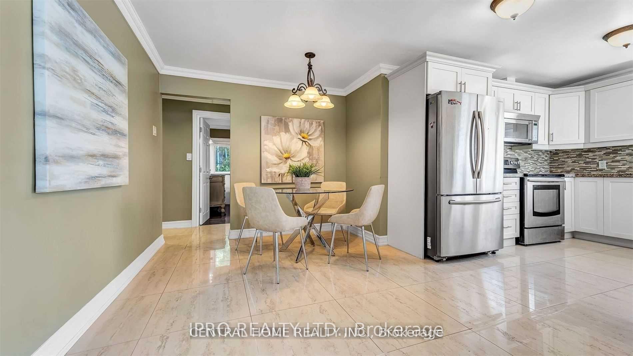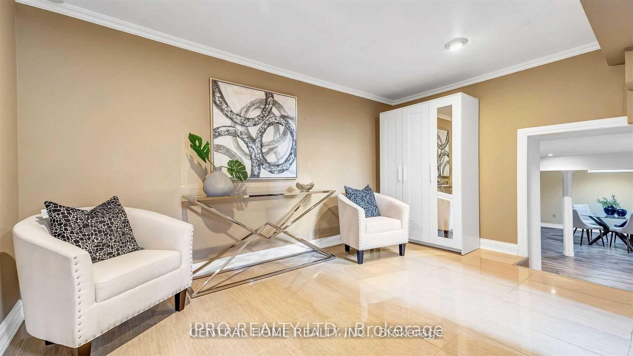$1,199,800
Available - For Sale
Listing ID: N12084282
2 Newman Aven West , Richmond Hill, L4E 3E4, York
| This beautifully finished home boasts timeless charm, nestled in a serene neighborhood just a short walk from the scenic Lake Wilcox. The property features a spacious layout with 3 bedrooms, a finished walk-up Basement, and a separate entrance ideal for versatile living arrangements. The modern-renovated Basement offers a bright and airy atmosphere, complete with its own kitchen, bathroom, and ample living space, making it perfect for extended family, guests, or potential rental income. Enjoy a front yard and a private backyard, perfect for outdoor relaxation. Inside, you'll find gleaming hardwood floors in the living and dining areas, complemented by stylish porcelain tiles in the kitchen. Conveniently located close to the GO Train, community center, parks, and schools, this home offers the best of suburban living with easy access to everything you need. **EXTRAS** S/S Stove, Fridge, B/I Dishwasher, B/I Microwave, Washer/Dryer, Window Coverings, Hot Water Tank (Owned2023). Furnace Owned. , The Bsmt include S/S Fridge, Stove, Washer & Dryer, All Lighting Fixtures. |
| Price | $1,199,800 |
| Taxes: | $5338.50 |
| Occupancy: | Owner |
| Address: | 2 Newman Aven West , Richmond Hill, L4E 3E4, York |
| Directions/Cross Streets: | Bayview & Newman |
| Rooms: | 13 |
| Bedrooms: | 3 |
| Bedrooms +: | 3 |
| Family Room: | T |
| Basement: | Walk-Up, Finished |
| Level/Floor | Room | Length(ft) | Width(ft) | Descriptions | |
| Room 1 | Main | Living Ro | 29.16 | 20.07 | Stone Fireplace, Pot Lights |
| Room 2 | Main | Dining Ro | 5.87 | 75.41 | W/O To Deck, LED Lighting |
| Room 3 | Main | Kitchen | 9.94 | 9.84 | Granite Counters, Stainless Steel Appl |
| Room 4 | Breakfast | 12.14 | 8.17 | Crown Moulding, Ceramic Floor | |
| Room 5 | Main | Primary B | 15.09 | 11.15 | Double Closet, Crown Moulding |
| Room 6 | Main | Bedroom 2 | 10.07 | 17.02 | Crown Moulding, Closet |
| Room 7 | Main | Bedroom 3 | 8.99 | 9.97 | Crown Moulding, Closet |
| Room 8 | Lower | Bedroom 4 | 16.66 | 11.68 | Crown Moulding, Laminate |
| Room 9 | Lower | Bedroom 2 | 13.68 | 12.92 | Ceramic Floor, Pot Lights |
| Room 10 | Lower | Bedroom 3 | 11.68 | 12.5 | Ceramic Floor, Pot Lights |
| Room 11 | Lower | Kitchen | 14.17 | 12.5 | Tile Floor, Pot Lights |
| Room 12 | Lower | Recreatio | 28.86 | 9.15 | Ceramic Floor, Pot Lights |
| Washroom Type | No. of Pieces | Level |
| Washroom Type 1 | 3 | Main |
| Washroom Type 2 | 4 | Lower |
| Washroom Type 3 | 0 | |
| Washroom Type 4 | 0 | |
| Washroom Type 5 | 0 | |
| Washroom Type 6 | 3 | Main |
| Washroom Type 7 | 4 | Lower |
| Washroom Type 8 | 0 | |
| Washroom Type 9 | 0 | |
| Washroom Type 10 | 0 |
| Total Area: | 0.00 |
| Property Type: | Detached |
| Style: | Backsplit 4 |
| Exterior: | Stucco (Plaster) |
| Garage Type: | None |
| (Parking/)Drive: | Private |
| Drive Parking Spaces: | 5 |
| Park #1 | |
| Parking Type: | Private |
| Park #2 | |
| Parking Type: | Private |
| Pool: | None |
| Approximatly Square Footage: | 1500-2000 |
| CAC Included: | N |
| Water Included: | N |
| Cabel TV Included: | N |
| Common Elements Included: | N |
| Heat Included: | N |
| Parking Included: | N |
| Condo Tax Included: | N |
| Building Insurance Included: | N |
| Fireplace/Stove: | Y |
| Heat Type: | Forced Air |
| Central Air Conditioning: | Central Air |
| Central Vac: | N |
| Laundry Level: | Syste |
| Ensuite Laundry: | F |
| Elevator Lift: | False |
| Sewers: | Sewer |
$
%
Years
This calculator is for demonstration purposes only. Always consult a professional
financial advisor before making personal financial decisions.
| Although the information displayed is believed to be accurate, no warranties or representations are made of any kind. |
| IPRO REALTY LTD. |
|
|

Wally Islam
Real Estate Broker
Dir:
416-949-2626
Bus:
416-293-8500
Fax:
905-913-8585
| Book Showing | Email a Friend |
Jump To:
At a Glance:
| Type: | Freehold - Detached |
| Area: | York |
| Municipality: | Richmond Hill |
| Neighbourhood: | Oak Ridges Lake Wilcox |
| Style: | Backsplit 4 |
| Tax: | $5,338.5 |
| Beds: | 3+3 |
| Baths: | 2 |
| Fireplace: | Y |
| Pool: | None |
Locatin Map:
Payment Calculator:
