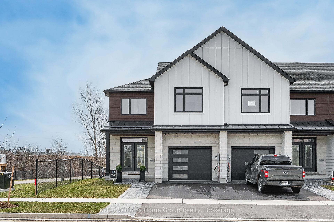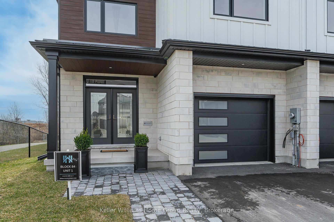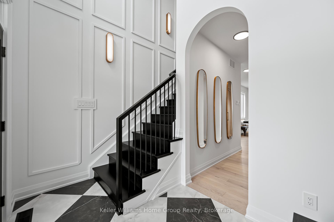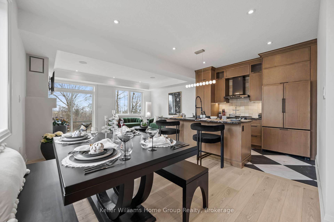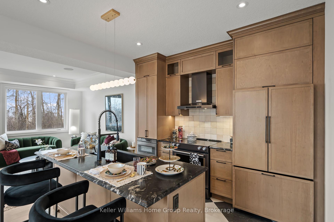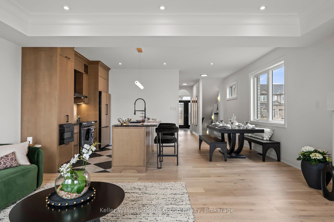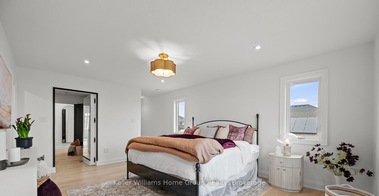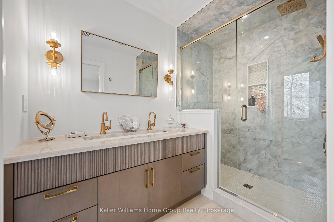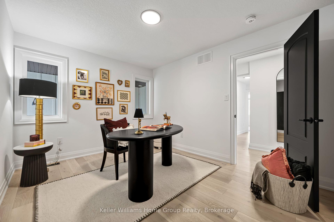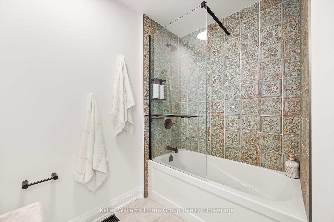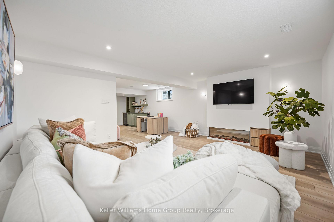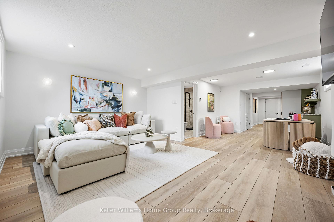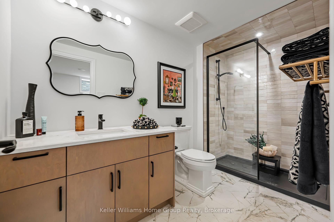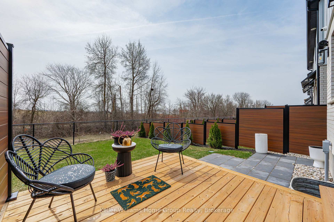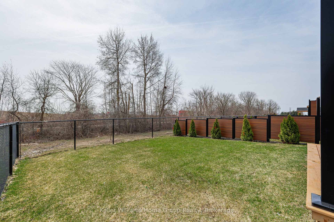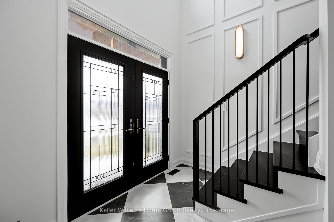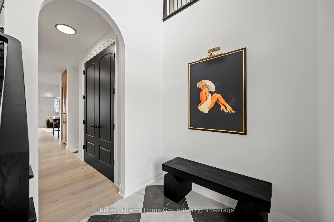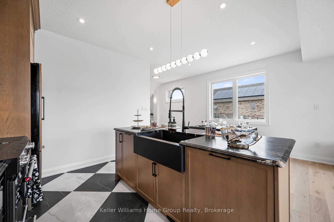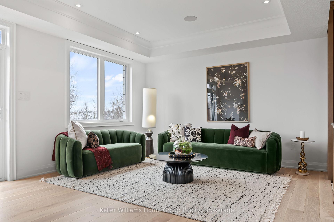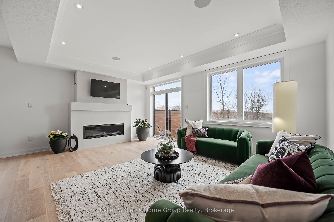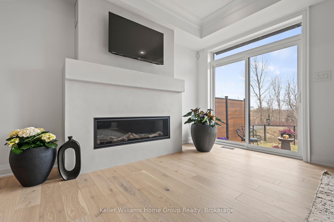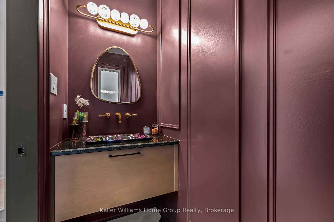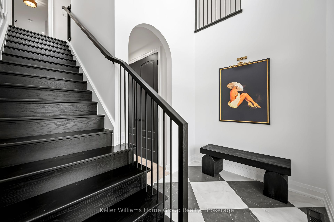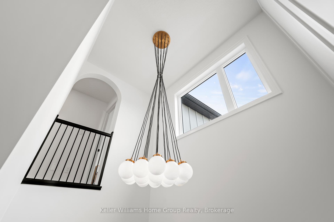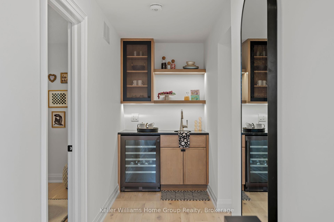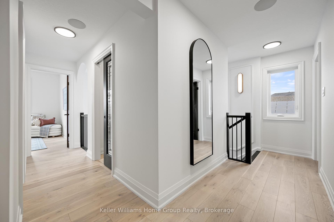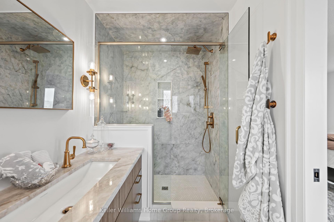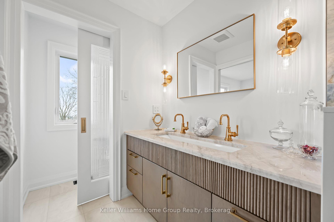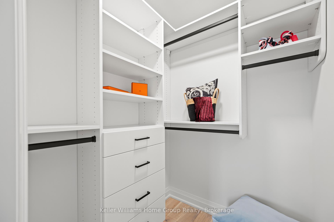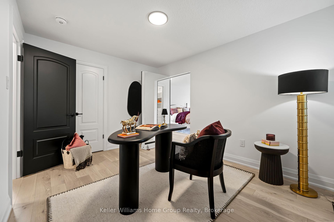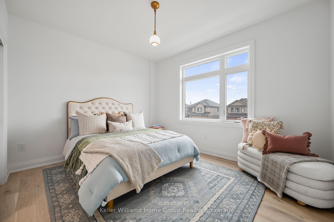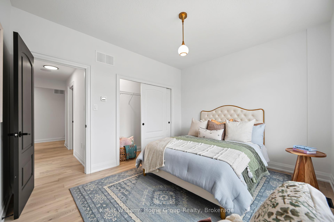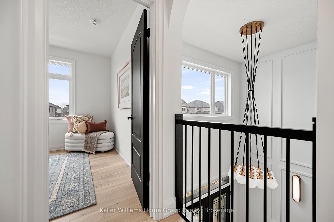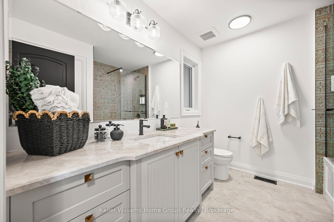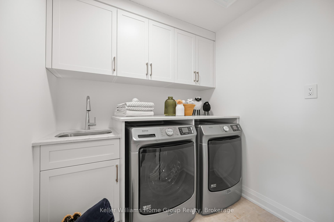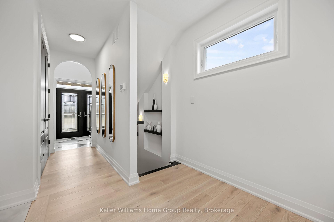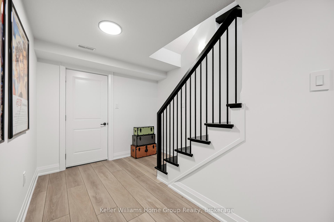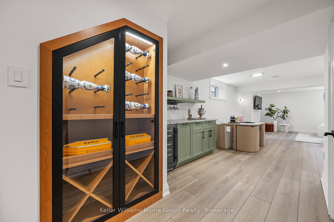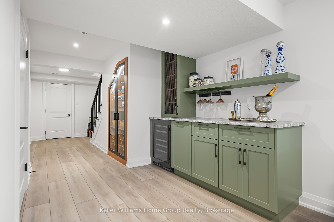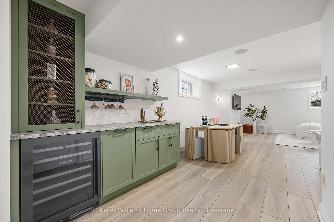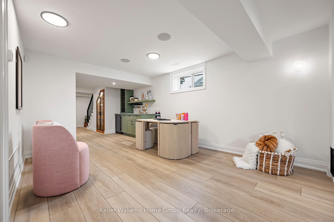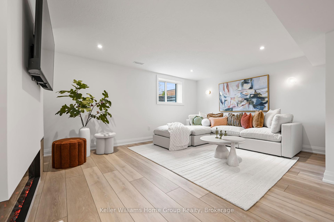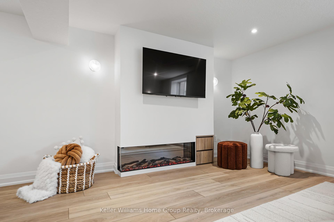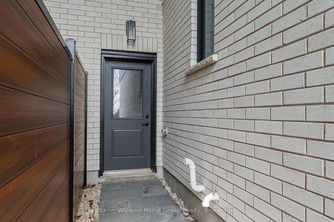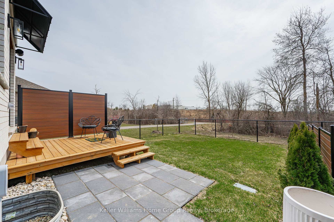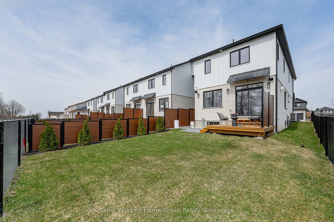$949,900
Available - For Sale
Listing ID: X12084278
39 Halls Driv , Centre Wellington, N0B 1S0, Wellington
| Welcome to Granwood Gate by Wrighthaven Homes - Elora's newest luxury living development! Situated on a quiet south-end street, backing onto green space, these high-end executive style homes are the epitome of elegant living.Boasting beautiful finishes, high ceilings and superior design, there is bound to be a model to fit every lifestyle. These homes are connected only at the garages and the upstairs bathrooms, and feature state-of-the-art sound attenuation, modern ground-source heat pump heating and cooling, and 3-zone climate control. Buyers will have a range of options relating to design and finishes, but, no matter what they choose, the quality of the build and the level of fit-and-finish will ensure a superlative living experience. What is truly unique is that these homes are entirely freehold; there are no condo fees or corporations to worry about; there has never been anything like this available in Centre Wellington before. |
| Price | $949,900 |
| Taxes: | $0.00 |
| Occupancy: | Vacant |
| Address: | 39 Halls Driv , Centre Wellington, N0B 1S0, Wellington |
| Acreage: | < .50 |
| Directions/Cross Streets: | Waterloo St/Halls Dr |
| Rooms: | 11 |
| Bedrooms: | 3 |
| Bedrooms +: | 0 |
| Family Room: | F |
| Basement: | Full, Unfinished |
| Level/Floor | Room | Length(ft) | Width(ft) | Descriptions | |
| Room 1 | Main | Dining Ro | 8.43 | 10.92 | |
| Room 2 | Main | Kitchen | 8.46 | 10.92 | |
| Room 3 | Main | Living Ro | 17.88 | 12.89 | |
| Room 4 | Second | Bedroom | 12.43 | 9.94 | |
| Room 5 | Second | Bedroom | 11.94 | 9.94 | |
| Room 6 | Second | Primary B | 11.94 | 16.89 | |
| Room 7 | Main | Bathroom | 2 Pc Bath | ||
| Room 8 | Second | Bathroom | 3 Pc Ensuite | ||
| Room 9 | Second | Bathroom | 4 Pc Bath |
| Washroom Type | No. of Pieces | Level |
| Washroom Type 1 | 2 | Main |
| Washroom Type 2 | 3 | Second |
| Washroom Type 3 | 4 | Second |
| Washroom Type 4 | 0 | |
| Washroom Type 5 | 0 | |
| Washroom Type 6 | 2 | Main |
| Washroom Type 7 | 3 | Second |
| Washroom Type 8 | 4 | Second |
| Washroom Type 9 | 0 | |
| Washroom Type 10 | 0 |
| Total Area: | 0.00 |
| Approximatly Age: | New |
| Property Type: | Att/Row/Townhouse |
| Style: | 2-Storey |
| Exterior: | Brick, Other |
| Garage Type: | Attached |
| (Parking/)Drive: | Private |
| Drive Parking Spaces: | 1 |
| Park #1 | |
| Parking Type: | Private |
| Park #2 | |
| Parking Type: | Private |
| Pool: | None |
| Approximatly Age: | New |
| Approximatly Square Footage: | 1500-2000 |
| Property Features: | School, River/Stream |
| CAC Included: | N |
| Water Included: | N |
| Cabel TV Included: | N |
| Common Elements Included: | N |
| Heat Included: | N |
| Parking Included: | N |
| Condo Tax Included: | N |
| Building Insurance Included: | N |
| Fireplace/Stove: | Y |
| Heat Type: | Forced Air |
| Central Air Conditioning: | Central Air |
| Central Vac: | N |
| Laundry Level: | Syste |
| Ensuite Laundry: | F |
| Sewers: | Sewer |
$
%
Years
This calculator is for demonstration purposes only. Always consult a professional
financial advisor before making personal financial decisions.
| Although the information displayed is believed to be accurate, no warranties or representations are made of any kind. |
| Keller Williams Home Group Realty |
|
|

Wally Islam
Real Estate Broker
Dir:
416-949-2626
Bus:
416-293-8500
Fax:
905-913-8585
| Book Showing | Email a Friend |
Jump To:
At a Glance:
| Type: | Freehold - Att/Row/Townhouse |
| Area: | Wellington |
| Municipality: | Centre Wellington |
| Neighbourhood: | Elora/Salem |
| Style: | 2-Storey |
| Approximate Age: | New |
| Beds: | 3 |
| Baths: | 3 |
| Fireplace: | Y |
| Pool: | None |
Locatin Map:
Payment Calculator:

