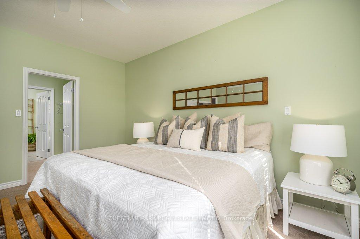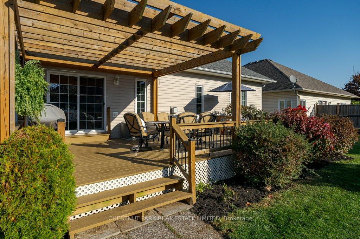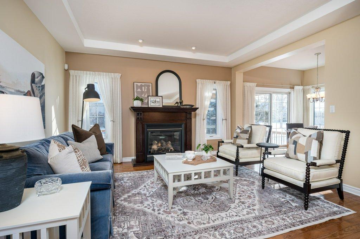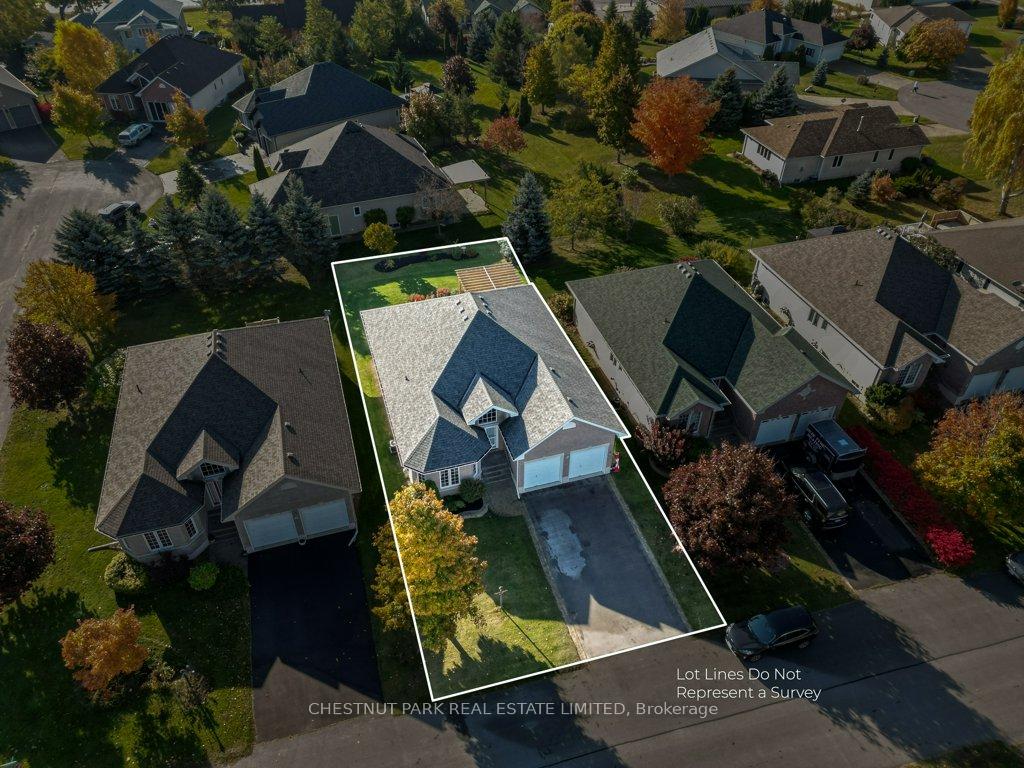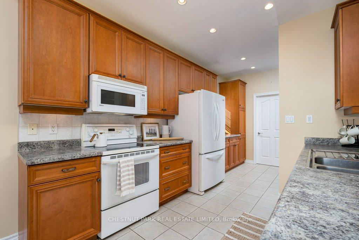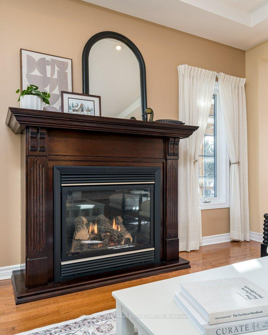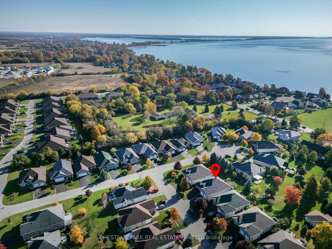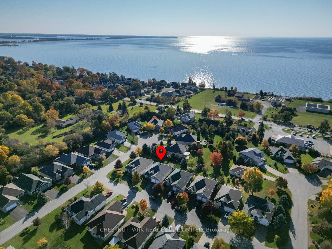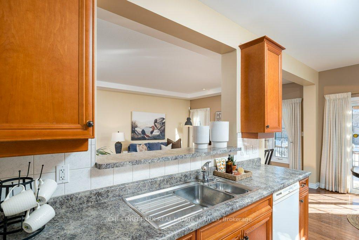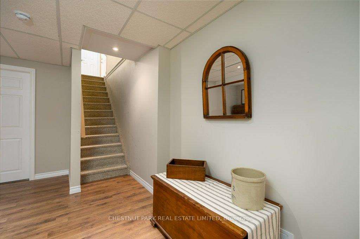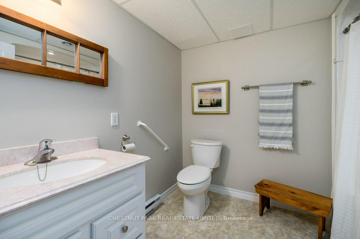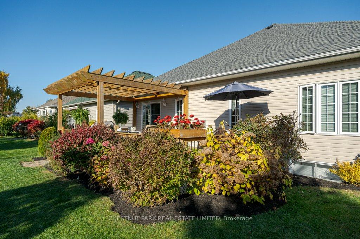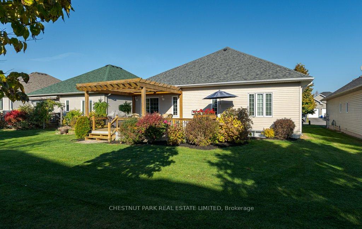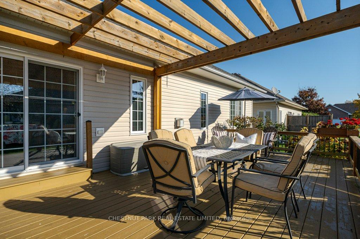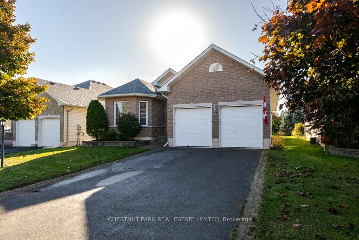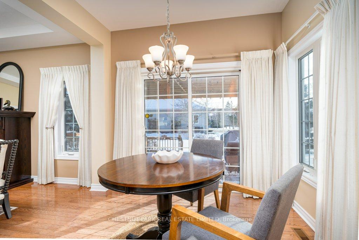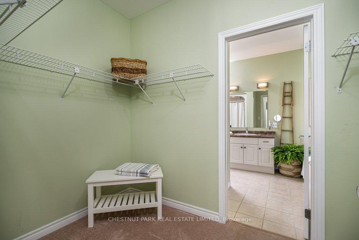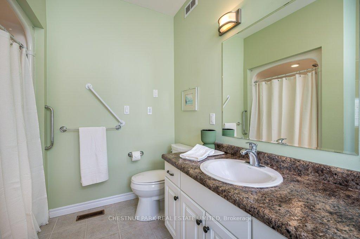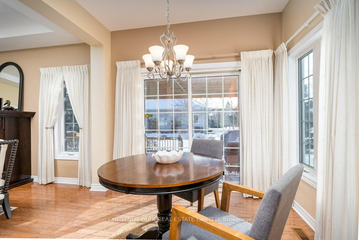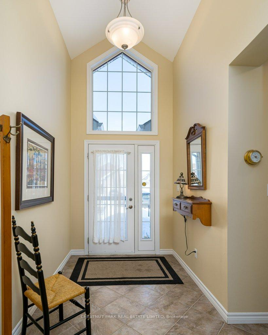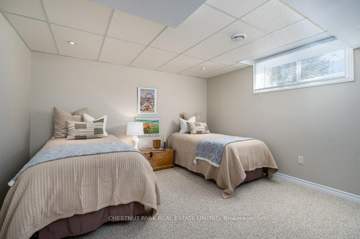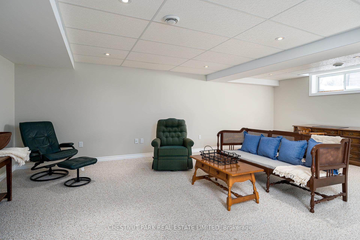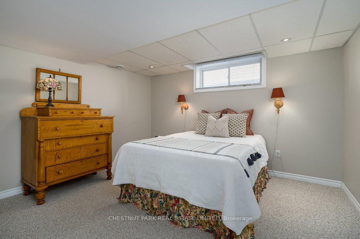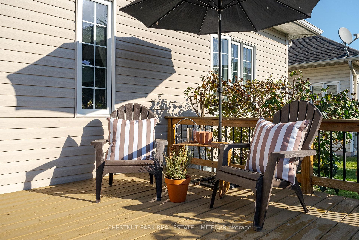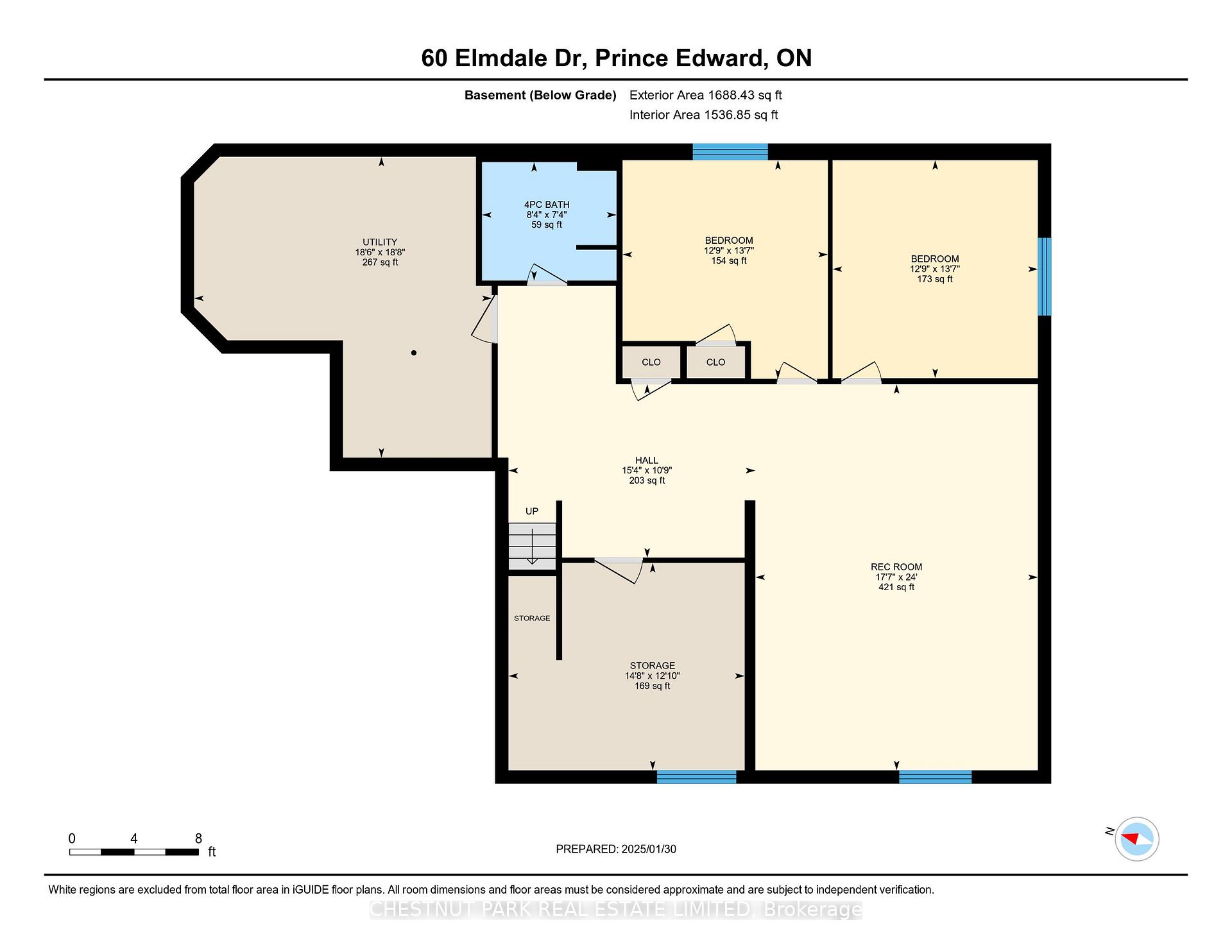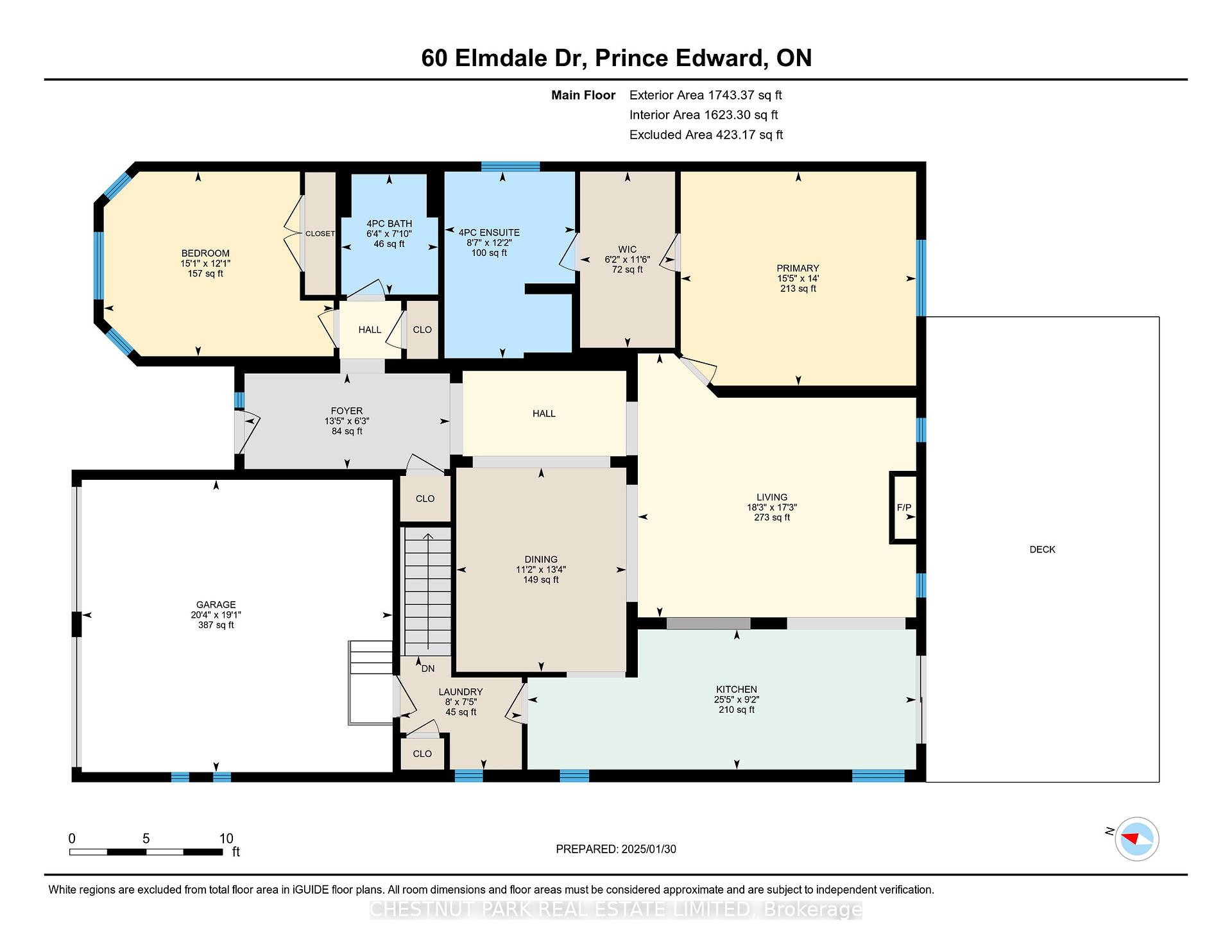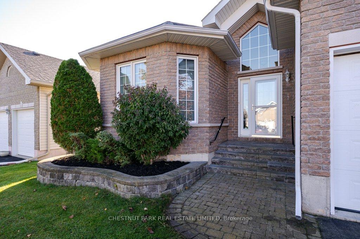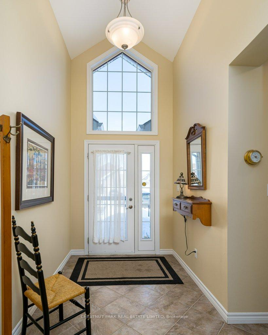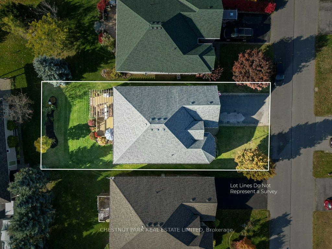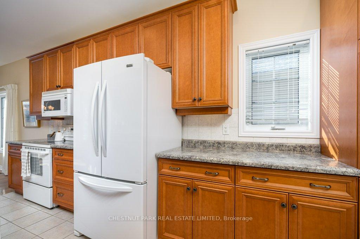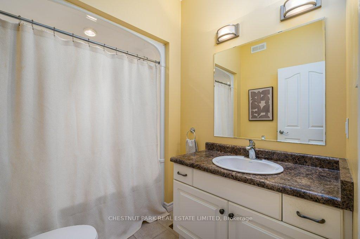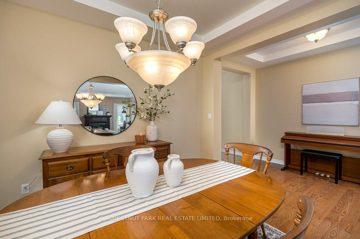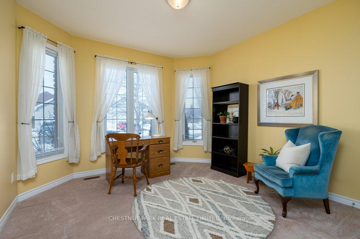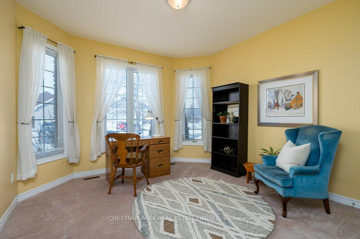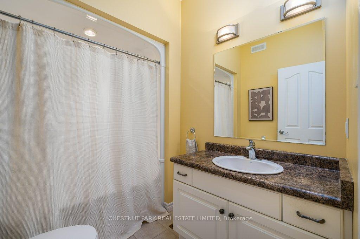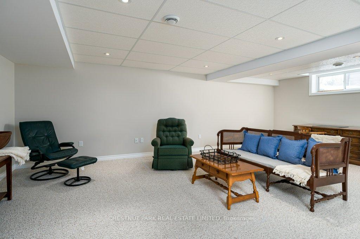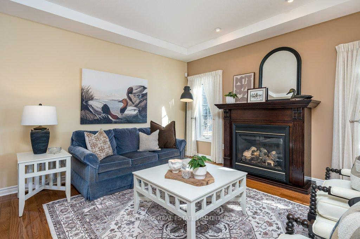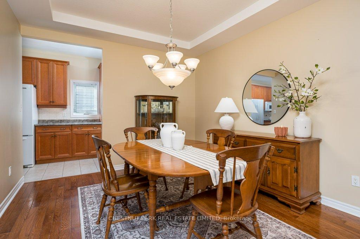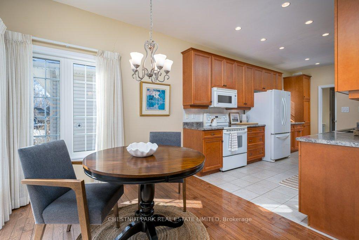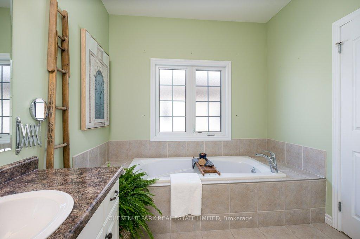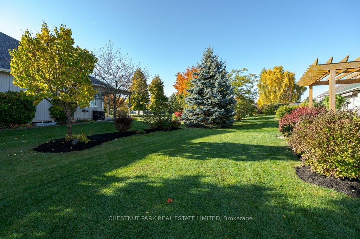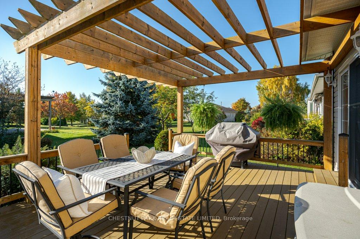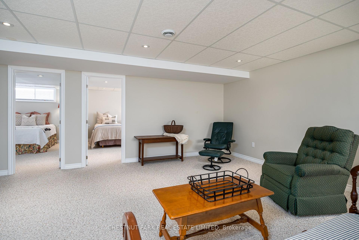$679,900
Available - For Sale
Listing ID: X11948638
60 Elmdale Driv , Prince Edward County, K0K 3L0, Prince Edward Co
| Your search is over! Welcome to 60 Elmdale Dr, a beautiful FULLY FINISHED 4 bedroom, 3 bathroom bungalow in the sought after adult lifestyle community of Wellington on the Lake. This home provides open concept main floor living with plenty of space for family and friends to stay and visit. The front entrance has a grand vaulted ceiling leading you into your formal living room/dining room space with tray ceilings, hardwood floors and tons of natural light. The large eat-in kitchen is perfect for morning coffee looking over your perennial garden and from here, easily access your main floor laundry or bring your groceries directly in through your double car garage with loft. Your large bright primary bedroom is just off the main living space, with a huge walk in closet and 4 piece ensuite including walk in shower and jetted soaker tub. At the front of the house you'll find a 4 piece guest bath and den, suitable for home office or guest suite. The large lower level is impressive - two bedrooms and another full bathroom, plenty of space for movie nights, woodworking and tons of storage. Cozy up next to the fireplace in the winter or enjoy the sun on your custom back deck with pergola for summer entertaining. Walking distance to the beach, marina, golf course, swimming pool, recreation centre and all the shops and restaurants that Wellington has to offer. You wont regret making Prince Edward County your next home! **EXTRAS** Monthly fee for Wellington on the Lake association fee $211.69.Roof 2020, Furnace 2017 |
| Price | $679,900 |
| Taxes: | $4043.77 |
| Occupancy: | Owner |
| Address: | 60 Elmdale Driv , Prince Edward County, K0K 3L0, Prince Edward Co |
| Acreage: | < .50 |
| Directions/Cross Streets: | Elmdale Drive and Claramount Court |
| Rooms: | 12 |
| Bedrooms: | 2 |
| Bedrooms +: | 2 |
| Family Room: | T |
| Basement: | Full, Finished |
| Level/Floor | Room | Length(ft) | Width(ft) | Descriptions | |
| Room 1 | Main | Kitchen | 25.42 | 9.15 | W/O To Deck |
| Room 2 | Main | Dining Ro | 11.12 | 13.35 | |
| Room 3 | Main | Living Ro | 18.2 | 17.25 | |
| Room 4 | Main | Laundry | 7.97 | 7.45 | Fireplace |
| Room 5 | Main | Primary B | 15.38 | 14.01 | 4 Pc Ensuite, Walk-In Closet(s) |
| Room 6 | Main | Foyer | 13.45 | 6.26 | |
| Room 7 | Main | Bedroom | 15.06 | 12.07 | |
| Room 8 | Main | Bathroom | 6.33 | 7.87 | 4 Pc Bath |
| Room 9 | Lower | Recreatio | 17.55 | 23.98 | |
| Room 10 | Lower | Bedroom | 12.76 | 13.55 | |
| Room 11 | Lower | Other | 14.66 | 12.86 | |
| Room 12 | Lower | Utility R | 18.47 | 18.7 |
| Washroom Type | No. of Pieces | Level |
| Washroom Type 1 | 4 | Main |
| Washroom Type 2 | 4 | Main |
| Washroom Type 3 | 4 | Lower |
| Washroom Type 4 | 0 | |
| Washroom Type 5 | 0 |
| Total Area: | 0.00 |
| Approximatly Age: | 16-30 |
| Property Type: | Detached |
| Style: | Bungalow |
| Exterior: | Brick, Vinyl Siding |
| Garage Type: | Attached |
| (Parking/)Drive: | Private Do |
| Drive Parking Spaces: | 4 |
| Park #1 | |
| Parking Type: | Private Do |
| Park #2 | |
| Parking Type: | Private Do |
| Pool: | None |
| Approximatly Age: | 16-30 |
| Approximatly Square Footage: | 1500-2000 |
| Property Features: | Golf, Library |
| CAC Included: | N |
| Water Included: | N |
| Cabel TV Included: | N |
| Common Elements Included: | N |
| Heat Included: | N |
| Parking Included: | N |
| Condo Tax Included: | N |
| Building Insurance Included: | N |
| Fireplace/Stove: | Y |
| Heat Type: | Forced Air |
| Central Air Conditioning: | Central Air |
| Central Vac: | N |
| Laundry Level: | Syste |
| Ensuite Laundry: | F |
| Sewers: | Sewer |
| Utilities-Cable: | Y |
| Utilities-Hydro: | Y |
$
%
Years
This calculator is for demonstration purposes only. Always consult a professional
financial advisor before making personal financial decisions.
| Although the information displayed is believed to be accurate, no warranties or representations are made of any kind. |
| CHESTNUT PARK REAL ESTATE LIMITED |
|
|

Wally Islam
Real Estate Broker
Dir:
416-949-2626
Bus:
416-293-8500
Fax:
905-913-8585
| Virtual Tour | Book Showing | Email a Friend |
Jump To:
At a Glance:
| Type: | Freehold - Detached |
| Area: | Prince Edward County |
| Municipality: | Prince Edward County |
| Neighbourhood: | Wellington |
| Style: | Bungalow |
| Approximate Age: | 16-30 |
| Tax: | $4,043.77 |
| Beds: | 2+2 |
| Baths: | 3 |
| Fireplace: | Y |
| Pool: | None |
Locatin Map:
Payment Calculator:
