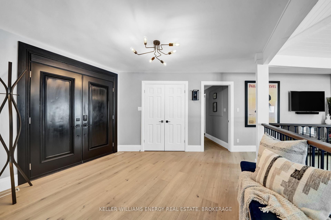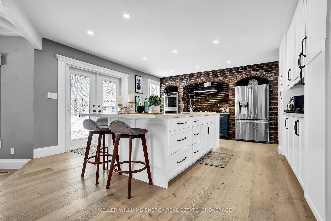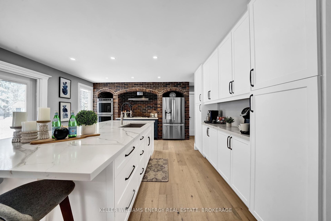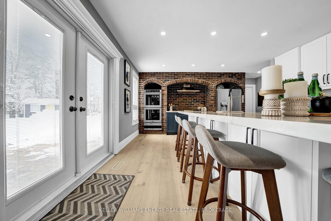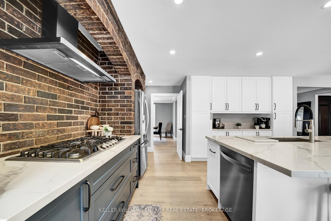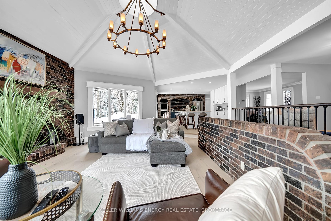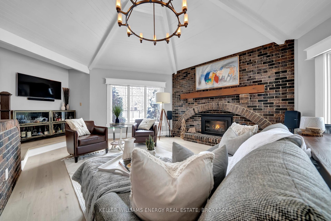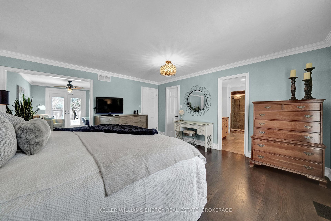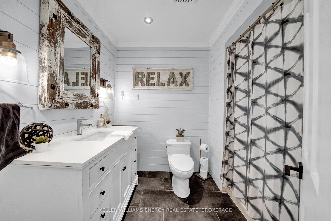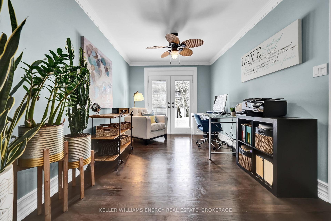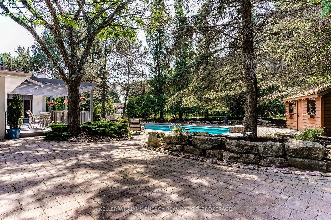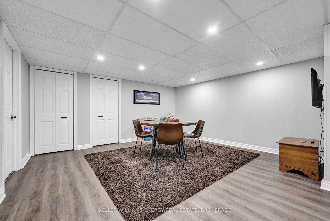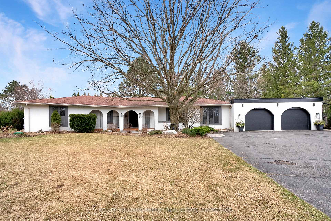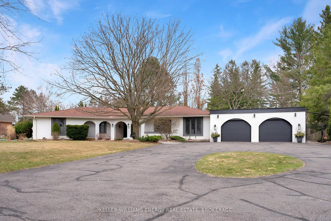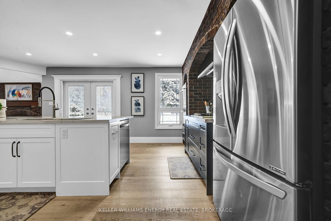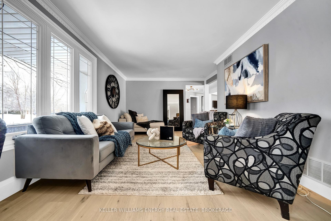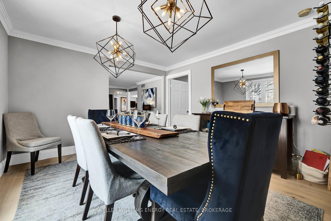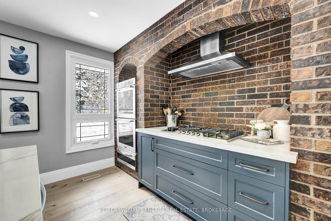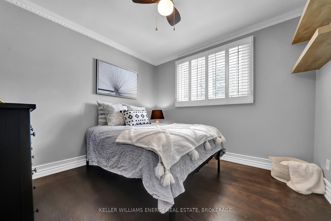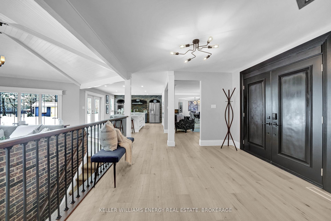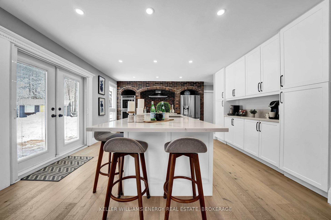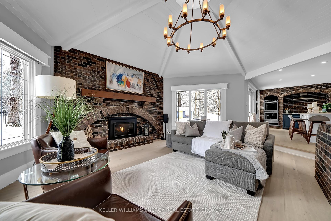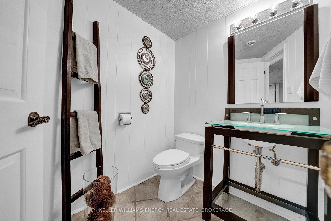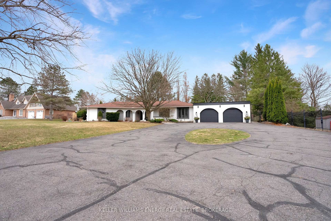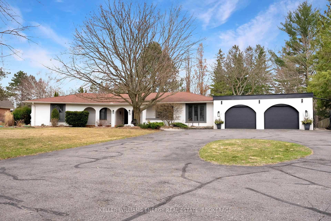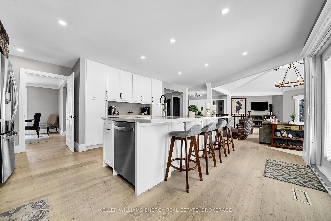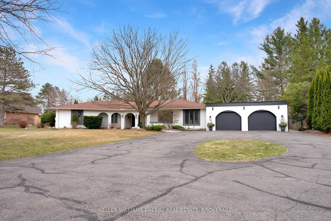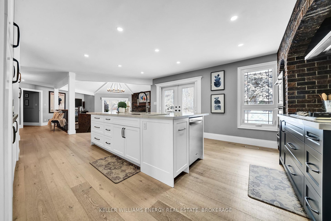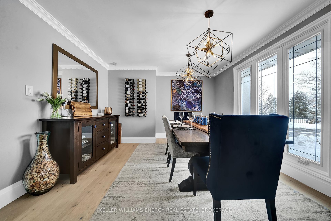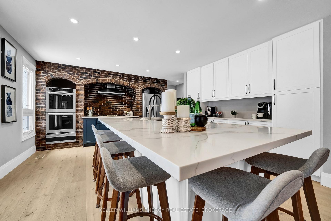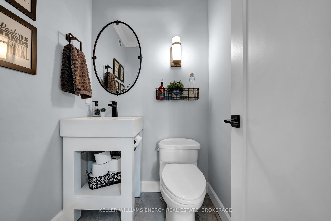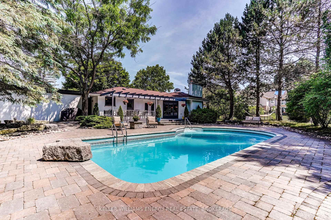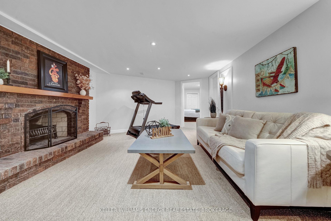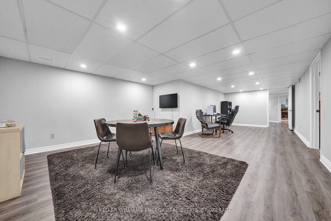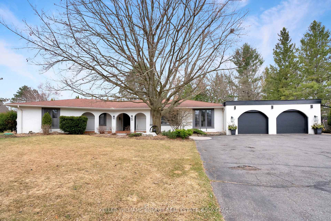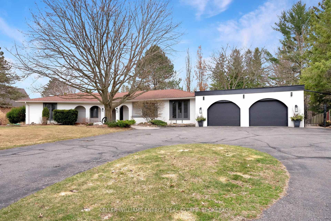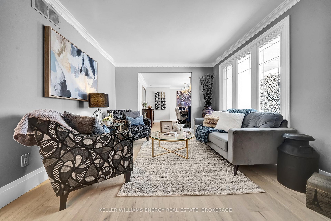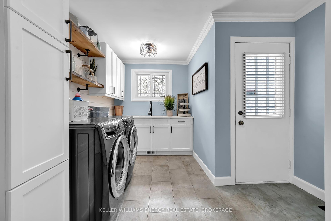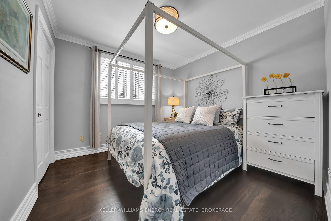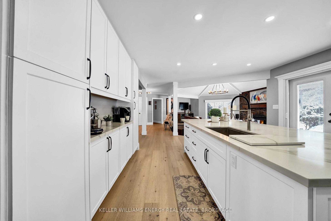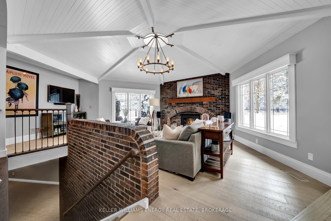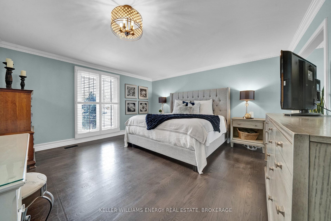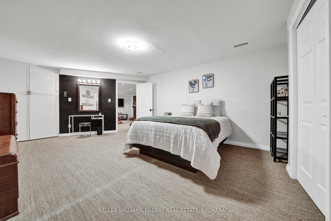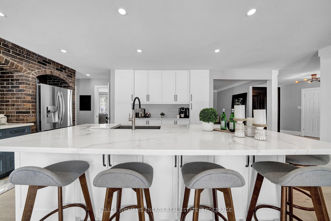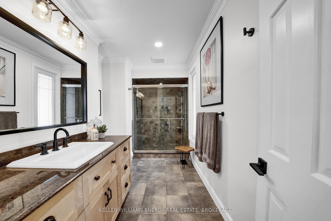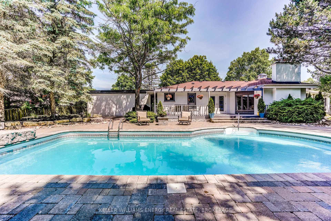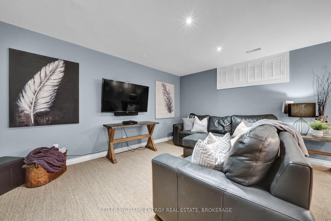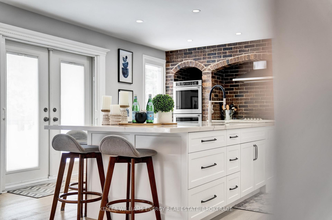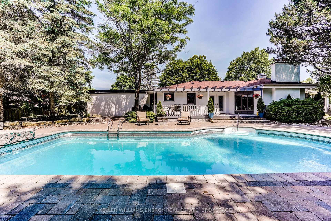$1,999,000
Available - For Sale
Listing ID: E12084198
11 Glenlaura Cres , Whitby, L0B 1A0, Durham
| Client RemarksNestled on a quiet, family-friendly court in the highly desirable Ashburn community, this stunning home offers the perfect blend of comfort, elegance, and functionality. The open-concept kitchen is a chefs dream, featuring a large island, modern updates, and a walk-out to the deck ideal for outdoor dining and entertaining. The backyard is a true oasis, complete with a beautifully landscaped yard and an inground pool, creating a private retreat for relaxation.Overlooking the backyard, the sunken hexagonal family room is a showstopper with its vaulted ceiling, skylight, and cozy gas fireplace, offering a warm and inviting atmosphere. The formal dining and living rooms add a touch of sophistication, both adorned with crown moulding.The spacious primary suite is a private getaway, featuring a separate sitting area (that could be converted to a 4th bedroom) with a walk-out to a private deck, a walk-in closet, and a luxurious 3-piece ensuite. Two additional well-sized bedrooms provide ample space for family or guests.The finished basement, with its own separate entrance, expands the homes living space, offering a large recreation room, den, two additional bedrooms, a dedicated workshop along with a cold cellar to store your wine . With abundant storage throughout, this home perfectly balances style and practicality.Located just minutes from golf courses and with easy access to the Hwy 407 interchange, this exceptional home is a rare find in a sought-after neighbourhood. Don't miss your chance to call it your own! |
| Price | $1,999,000 |
| Taxes: | $12098.00 |
| Occupancy: | Owner |
| Address: | 11 Glenlaura Cres , Whitby, L0B 1A0, Durham |
| Directions/Cross Streets: | Myrtle Rd & Ashburn Rd. |
| Rooms: | 9 |
| Rooms +: | 6 |
| Bedrooms: | 3 |
| Bedrooms +: | 2 |
| Family Room: | T |
| Basement: | Separate Ent, Finished |
| Level/Floor | Room | Length(ft) | Width(ft) | Descriptions | |
| Room 1 | Main | Kitchen | 17.12 | 14.73 | Hardwood Floor, Centre Island, W/O To Deck |
| Room 2 | Main | Living Ro | 16.4 | 10.99 | Hardwood Floor, Crown Moulding, Large Window |
| Room 3 | Main | Dining Ro | 14.17 | 12.23 | Hardwood Floor, Crown Moulding, Formal Rm |
| Room 4 | Main | Family Ro | 21.35 | 13.81 | Gas Fireplace, Combined w/Kitchen, Overlooks Backyard |
| Room 5 | Main | Primary B | 15.48 | 14.46 | Hardwood Floor, 3 Pc Ensuite, Walk-In Closet(s) |
| Room 6 | Main | Bedroom 2 | 9.97 | 9.97 | Hardwood Floor, Closet, Window |
| Room 7 | Main | Bedroom 3 | 10 | 9.94 | Hardwood Floor, Closet, Window |
| Room 8 | Main | Sitting | 13.51 | 9.02 | Hardwood Floor, Combined w/Primary, W/O To Deck |
| Room 9 | Main | Laundry | 16.76 | 8.17 | Tile Floor, Access To Garage, Laundry Sink |
| Room 10 | Basement | Den | 21.06 | 14.27 | Broadloom, Pot Lights, Fireplace |
| Room 11 | Basement | Bedroom | 15.65 | 13.42 | Broadloom, His and Hers Closets |
| Room 12 | Basement | Bedroom | 29.68 | 13.19 | Laminate, Pot Lights |
| Room 13 | Basement | Other | 13.42 | 10.14 | Tile Floor, Access To Garage |
| Room 14 | Basement | Workshop | 23.88 | 13.84 | Concrete Floor |
| Room 15 | Basement | Recreatio | 35.33 | 14.86 | Broadloom, Pot Lights, Window |
| Washroom Type | No. of Pieces | Level |
| Washroom Type 1 | 2 | Main |
| Washroom Type 2 | 3 | Main |
| Washroom Type 3 | 4 | Main |
| Washroom Type 4 | 2 | Lower |
| Washroom Type 5 | 0 |
| Total Area: | 0.00 |
| Approximatly Age: | 31-50 |
| Property Type: | Detached |
| Style: | Bungalow |
| Exterior: | Stucco (Plaster) |
| Garage Type: | Attached |
| (Parking/)Drive: | Private |
| Drive Parking Spaces: | 12 |
| Park #1 | |
| Parking Type: | Private |
| Park #2 | |
| Parking Type: | Private |
| Pool: | Inground |
| Approximatly Age: | 31-50 |
| Approximatly Square Footage: | 2000-2500 |
| CAC Included: | N |
| Water Included: | N |
| Cabel TV Included: | N |
| Common Elements Included: | N |
| Heat Included: | N |
| Parking Included: | N |
| Condo Tax Included: | N |
| Building Insurance Included: | N |
| Fireplace/Stove: | Y |
| Heat Type: | Forced Air |
| Central Air Conditioning: | Central Air |
| Central Vac: | N |
| Laundry Level: | Syste |
| Ensuite Laundry: | F |
| Sewers: | Septic |
$
%
Years
This calculator is for demonstration purposes only. Always consult a professional
financial advisor before making personal financial decisions.
| Although the information displayed is believed to be accurate, no warranties or representations are made of any kind. |
| KELLER WILLIAMS ENERGY REAL ESTATE, BROKERAGE |
|
|

Wally Islam
Real Estate Broker
Dir:
416-949-2626
Bus:
416-293-8500
Fax:
905-913-8585
| Book Showing | Email a Friend |
Jump To:
At a Glance:
| Type: | Freehold - Detached |
| Area: | Durham |
| Municipality: | Whitby |
| Neighbourhood: | Rural Whitby |
| Style: | Bungalow |
| Approximate Age: | 31-50 |
| Tax: | $12,098 |
| Beds: | 3+2 |
| Baths: | 4 |
| Fireplace: | Y |
| Pool: | Inground |
Locatin Map:
Payment Calculator:
