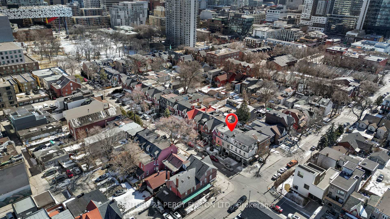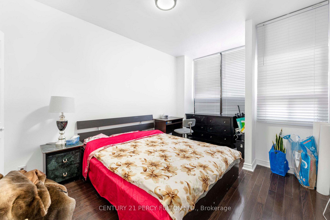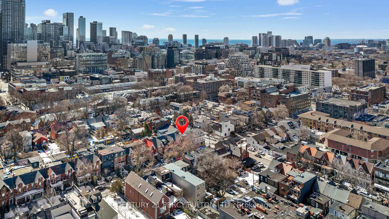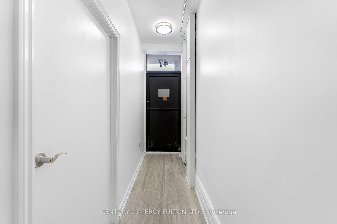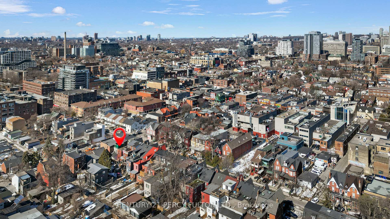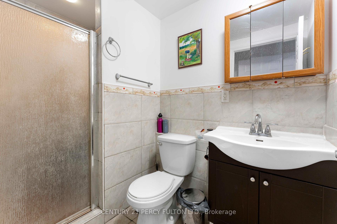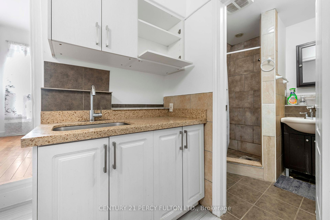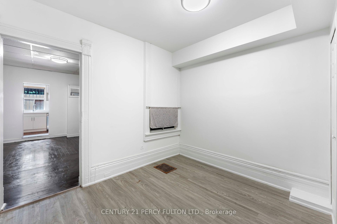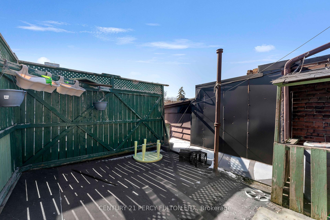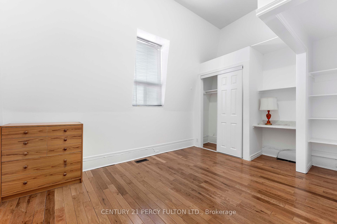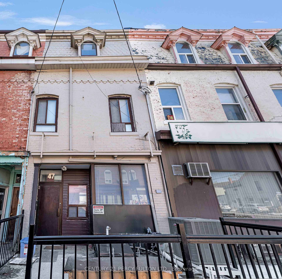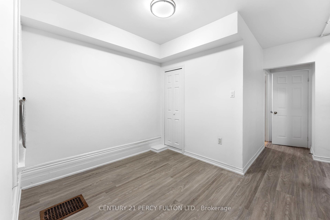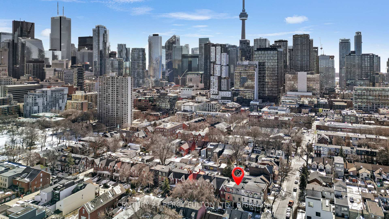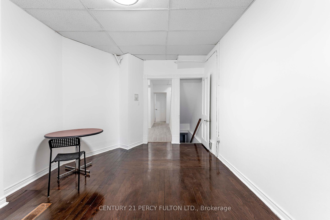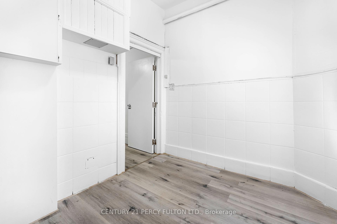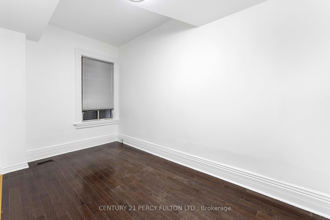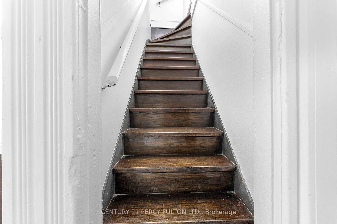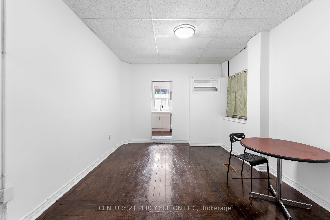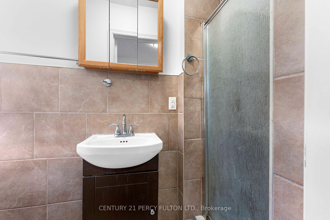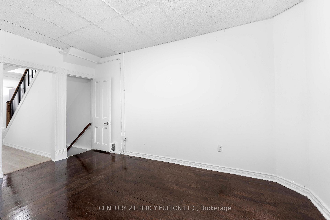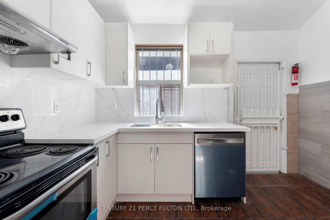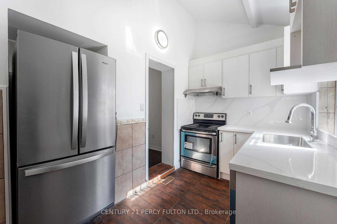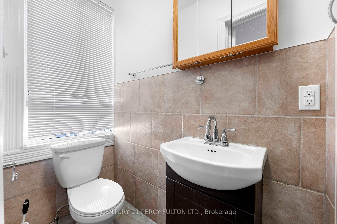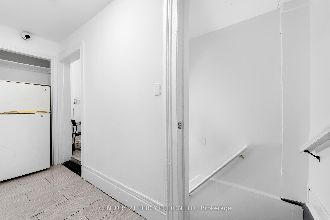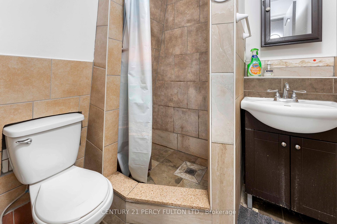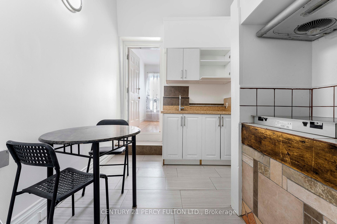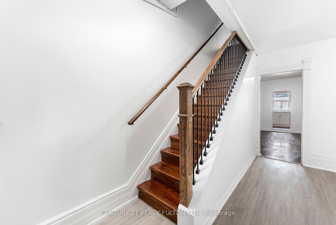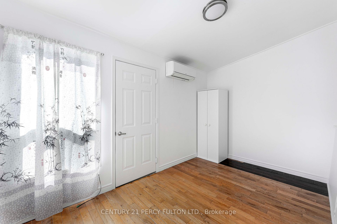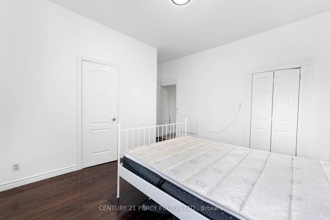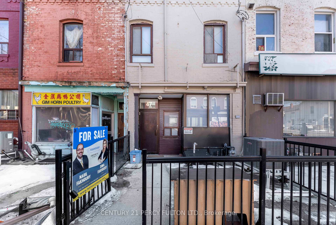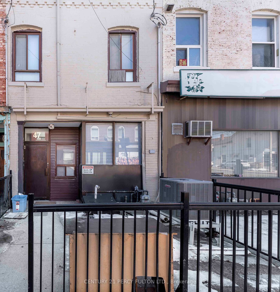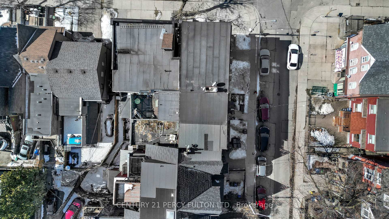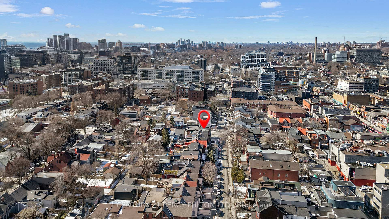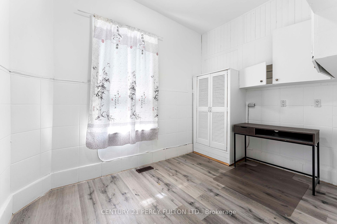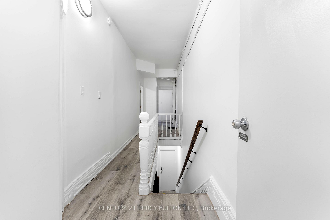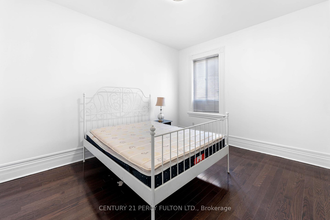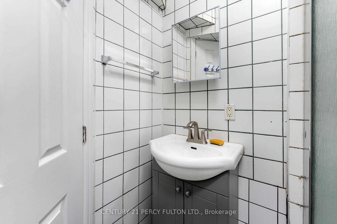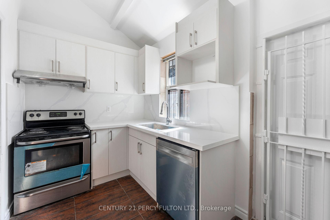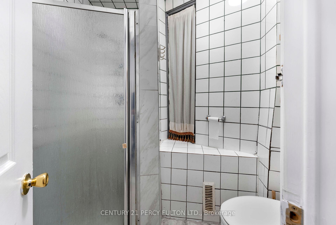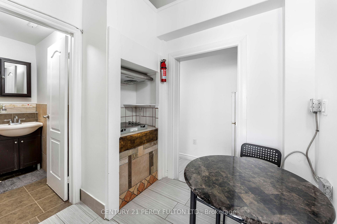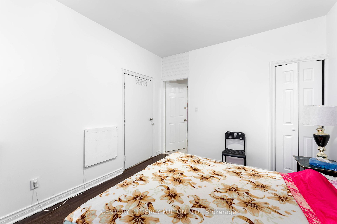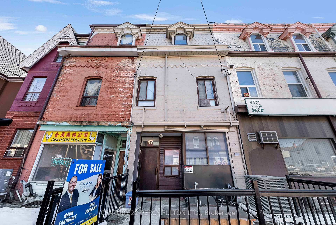$1,290,000
Available - For Sale
Listing ID: C12084181
47 Grange Aven , Toronto, M5T 1C6, Toronto
| Prime Downtown Location! This recently renovated and modernized home features a brand-new kitchen, an open-concept design, and an abundance of natural light. Enjoy breathtaking views of Toronto's skyline and the CN Tower from the private terrace. Offering 6 spacious bedrooms and 5 bathrooms, including a main-level bedroom with an ensuite perfect for multi-generational living. With two kitchens, this home provides ample space for a large family or an excellent investment opportunity with rental potential. Nestled steps to Chinatown, just steps from U of T, OCAD, AGO, Kensington Market, world-renowned hospitals, TTC, supermarkets, banks, clinics, shops, and top-rated restaurants. Experience the best of urban living with a Walk Score of 99 and perfect 100 scores for both bike and transit access! Street car parking permit available for $22.19/month. |
| Price | $1,290,000 |
| Taxes: | $5743.78 |
| Occupancy: | Owner |
| Address: | 47 Grange Aven , Toronto, M5T 1C6, Toronto |
| Directions/Cross Streets: | Spadina & Dundas |
| Rooms: | 9 |
| Bedrooms: | 6 |
| Bedrooms +: | 0 |
| Family Room: | T |
| Basement: | Partially Fi |
| Level/Floor | Room | Length(ft) | Width(ft) | Descriptions | |
| Room 1 | Main | Kitchen | |||
| Room 2 | Main | Living Ro | |||
| Room 3 | Main | Dining Ro | |||
| Room 4 | Main | Family Ro | |||
| Room 5 | Main | Bedroom | |||
| Room 6 | Second | Primary B | 3 Pc Ensuite | ||
| Room 7 | Second | Bedroom | |||
| Room 8 | Second | Bedroom | |||
| Room 9 | Third | Bedroom | |||
| Room 10 | Third | Bedroom | |||
| Room 11 | Third | Kitchen |
| Washroom Type | No. of Pieces | Level |
| Washroom Type 1 | 3 | Main |
| Washroom Type 2 | 3 | Basement |
| Washroom Type 3 | 3 | Second |
| Washroom Type 4 | 3 | Third |
| Washroom Type 5 | 0 |
| Total Area: | 0.00 |
| Property Type: | Att/Row/Townhouse |
| Style: | 3-Storey |
| Exterior: | Brick |
| Garage Type: | None |
| (Parking/)Drive: | Street Onl |
| Drive Parking Spaces: | 0 |
| Park #1 | |
| Parking Type: | Street Onl |
| Park #2 | |
| Parking Type: | Street Onl |
| Park #3 | |
| Parking Type: | Other |
| Pool: | None |
| Approximatly Square Footage: | 1500-2000 |
| CAC Included: | N |
| Water Included: | N |
| Cabel TV Included: | N |
| Common Elements Included: | N |
| Heat Included: | N |
| Parking Included: | N |
| Condo Tax Included: | N |
| Building Insurance Included: | N |
| Fireplace/Stove: | N |
| Heat Type: | Forced Air |
| Central Air Conditioning: | Central Air |
| Central Vac: | N |
| Laundry Level: | Syste |
| Ensuite Laundry: | F |
| Sewers: | Sewer |
$
%
Years
This calculator is for demonstration purposes only. Always consult a professional
financial advisor before making personal financial decisions.
| Although the information displayed is believed to be accurate, no warranties or representations are made of any kind. |
| CENTURY 21 PERCY FULTON LTD. |
|
|

Wally Islam
Real Estate Broker
Dir:
416-949-2626
Bus:
416-293-8500
Fax:
905-913-8585
| Book Showing | Email a Friend |
Jump To:
At a Glance:
| Type: | Freehold - Att/Row/Townhouse |
| Area: | Toronto |
| Municipality: | Toronto C01 |
| Neighbourhood: | Kensington-Chinatown |
| Style: | 3-Storey |
| Tax: | $5,743.78 |
| Beds: | 6 |
| Baths: | 5 |
| Fireplace: | N |
| Pool: | None |
Locatin Map:
Payment Calculator:
