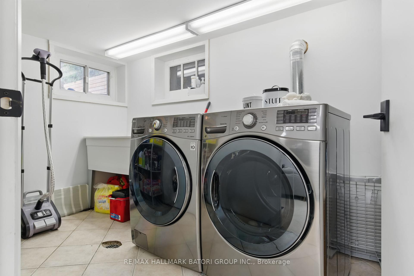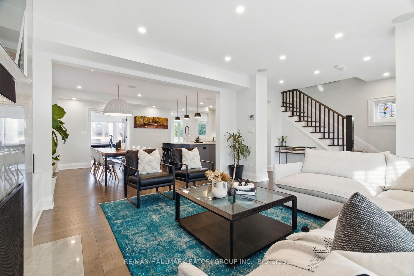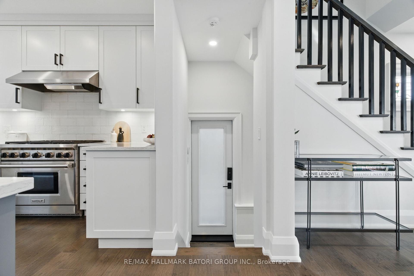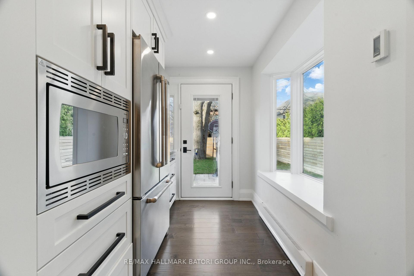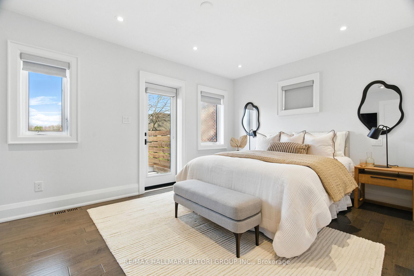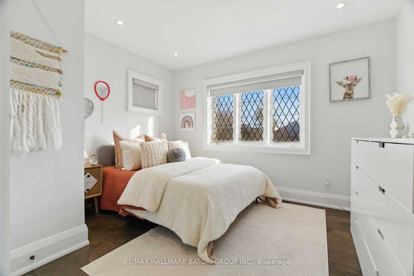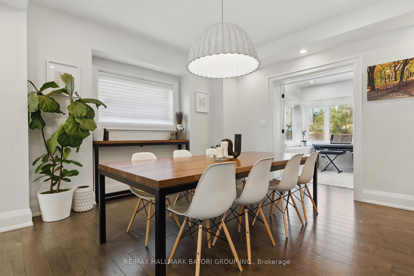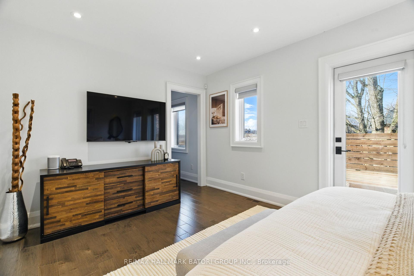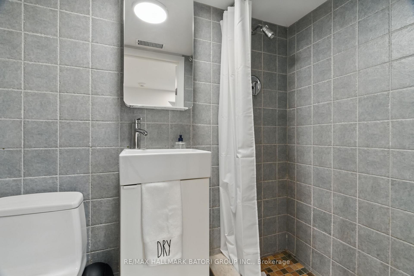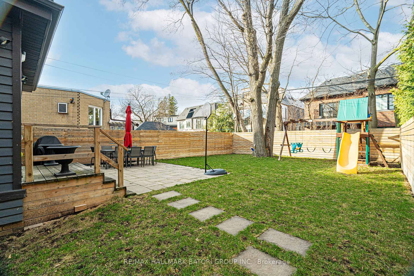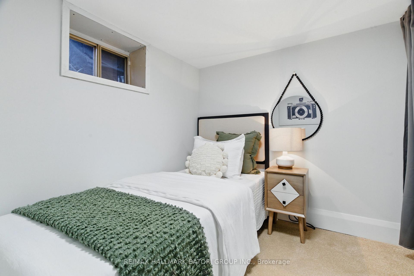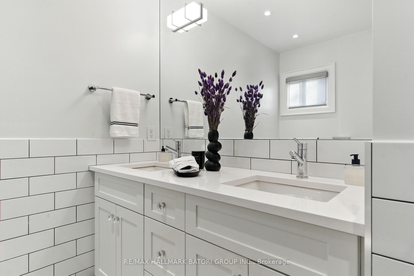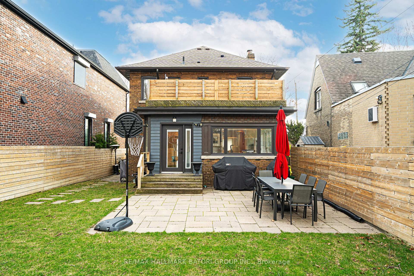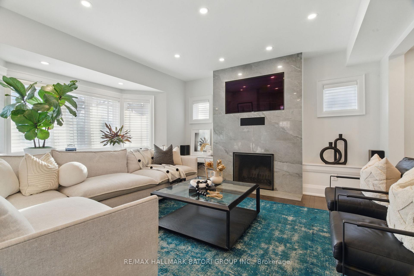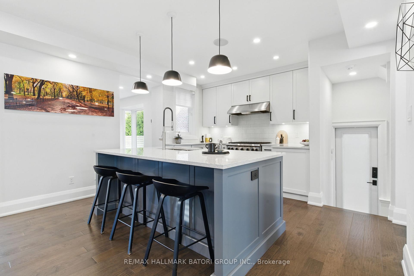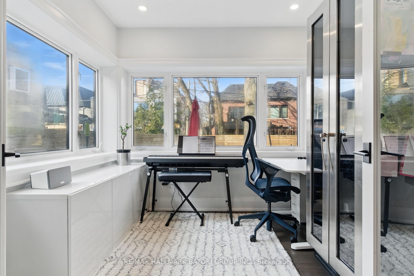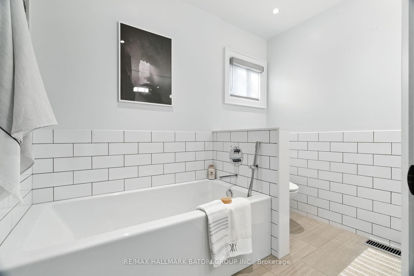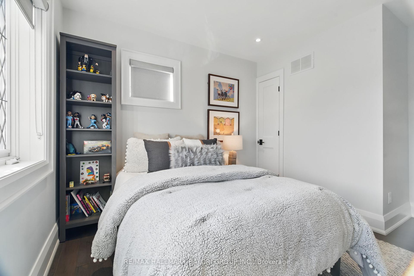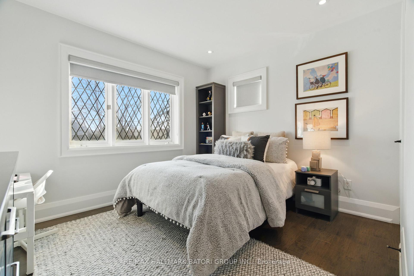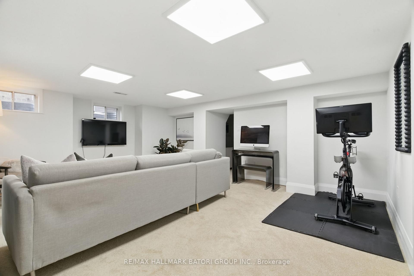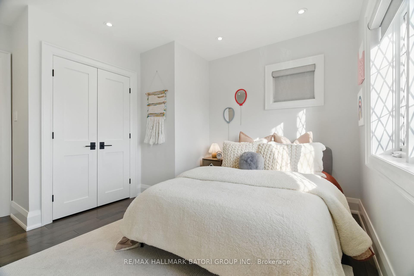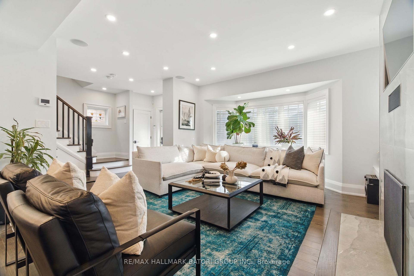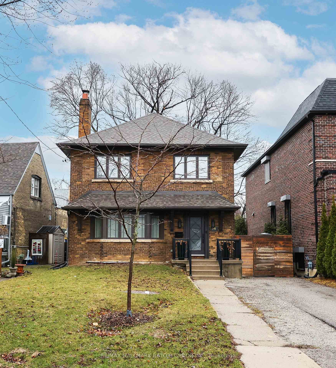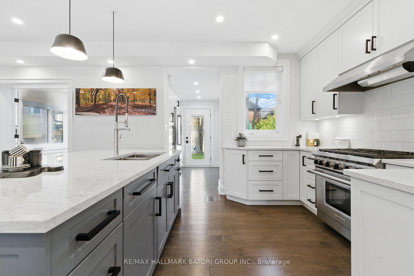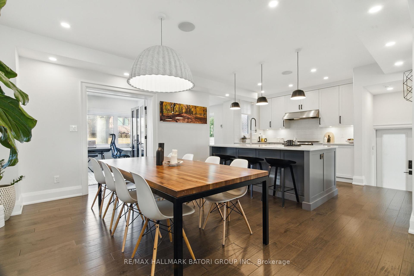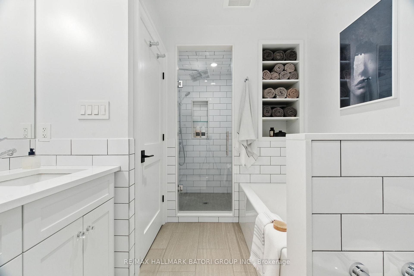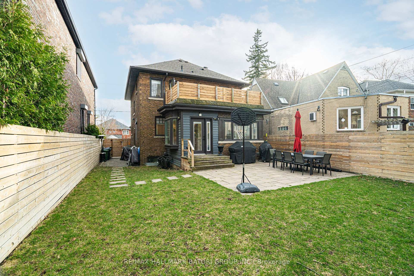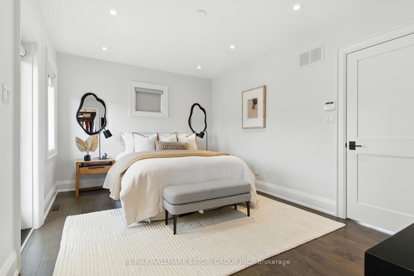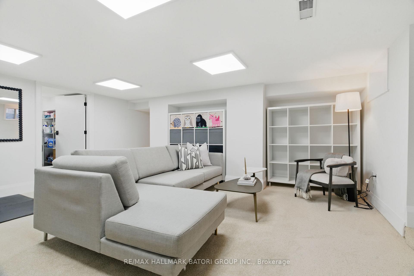$2,495,000
Available - For Sale
Listing ID: C12083976
56 Claxton Boul , Toronto, M6C 1L8, Toronto
| A rare find in the coveted Cedarvale neighbourhood, this beautifully maintained home sits on a generous 41' lot just steps from Cedarvale Park and the lush ravine system. Fully renovated since 2016 and thoughtfully updated with numerous upgrades throughout, it offers a perfect blend of classic charm and modern style. The bright, airy interior features a spacious kitchen with a walk-out to a beautifully landscaped yard, complete with a small deck and a large stone patio ideal for entertaining. The main floor living room is anchored by a cozy wood-burning fireplace, while a dedicated office provides the perfect work-from-home setup. Upstairs, the serene primary bedroom includes a walk-in closet and a walk-out to a brand new, large private deck, creating a peaceful retreat. Sizable kids' rooms with closets offer great space and functionality. With room to add additional bathrooms if desired, this home offers flexibility for growing families. Perfectly positioned within the Cedarvale Public School and Forest Hill Collegiate school district, and walkable to top private schools including St. Michaels College School and Leo Baeck Day School, this location is ideal for families. Just moments from St. Clair West Station, charming cafes, and parks, this is Cedarvale living at its best. |
| Price | $2,495,000 |
| Taxes: | $9592.03 |
| Occupancy: | Owner |
| Address: | 56 Claxton Boul , Toronto, M6C 1L8, Toronto |
| Directions/Cross Streets: | Heathdale/Bathurst |
| Rooms: | 8 |
| Rooms +: | 3 |
| Bedrooms: | 3 |
| Bedrooms +: | 1 |
| Family Room: | F |
| Basement: | Finished, Separate Ent |
| Level/Floor | Room | Length(ft) | Width(ft) | Descriptions | |
| Room 1 | Main | Living Ro | 15.97 | 14.14 | Bay Window, Fireplace |
| Room 2 | Main | Dining Ro | 13.61 | 12.73 | Window, Formal Rm, Wainscoting |
| Room 3 | Main | Office | 9.18 | 8.86 | French Doors, Overlooks Backyard |
| Room 4 | Main | Pantry | 9.02 | 6.36 | W/O To Deck, B/I Shelves |
| Room 5 | Main | Kitchen | 13.61 | 12.04 | Centre Island, Open Concept |
| Room 6 | Second | Primary B | 15.65 | 10.53 | W/O To Terrace, Walk-In Closet(s), Picture Window |
| Room 7 | Second | Bedroom 2 | 12.5 | 11.41 | Hardwood Floor, Closet, Picture Window |
| Room 8 | Second | Bedroom 3 | 12.5 | 11.71 | Hardwood Floor, Window, Double Closet |
| Room 9 | Lower | Laundry | 10.46 | 5.97 | Tile Floor |
| Room 10 | Lower | Bedroom 4 | 8.36 | 8.13 | Broadloom, Closet, Window |
| Room 11 | Lower | Recreatio | 18.43 | 14.86 | Broadloom, 3 Pc Bath, Open Concept |
| Washroom Type | No. of Pieces | Level |
| Washroom Type 1 | 5 | Second |
| Washroom Type 2 | 3 | Lower |
| Washroom Type 3 | 0 | |
| Washroom Type 4 | 0 | |
| Washroom Type 5 | 0 | |
| Washroom Type 6 | 5 | Second |
| Washroom Type 7 | 3 | Lower |
| Washroom Type 8 | 0 | |
| Washroom Type 9 | 0 | |
| Washroom Type 10 | 0 |
| Total Area: | 0.00 |
| Property Type: | Detached |
| Style: | 2-Storey |
| Exterior: | Brick |
| Garage Type: | None |
| (Parking/)Drive: | Private |
| Drive Parking Spaces: | 2 |
| Park #1 | |
| Parking Type: | Private |
| Park #2 | |
| Parking Type: | Private |
| Pool: | None |
| Approximatly Square Footage: | 1500-2000 |
| Property Features: | Arts Centre, Library |
| CAC Included: | N |
| Water Included: | N |
| Cabel TV Included: | N |
| Common Elements Included: | N |
| Heat Included: | N |
| Parking Included: | N |
| Condo Tax Included: | N |
| Building Insurance Included: | N |
| Fireplace/Stove: | Y |
| Heat Type: | Forced Air |
| Central Air Conditioning: | Central Air |
| Central Vac: | N |
| Laundry Level: | Syste |
| Ensuite Laundry: | F |
| Sewers: | Sewer |
$
%
Years
This calculator is for demonstration purposes only. Always consult a professional
financial advisor before making personal financial decisions.
| Although the information displayed is believed to be accurate, no warranties or representations are made of any kind. |
| RE/MAX HALLMARK BATORI GROUP INC. |
|
|

Wally Islam
Real Estate Broker
Dir:
416-949-2626
Bus:
416-293-8500
Fax:
905-913-8585
| Book Showing | Email a Friend |
Jump To:
At a Glance:
| Type: | Freehold - Detached |
| Area: | Toronto |
| Municipality: | Toronto C03 |
| Neighbourhood: | Humewood-Cedarvale |
| Style: | 2-Storey |
| Tax: | $9,592.03 |
| Beds: | 3+1 |
| Baths: | 2 |
| Fireplace: | Y |
| Pool: | None |
Locatin Map:
Payment Calculator:
