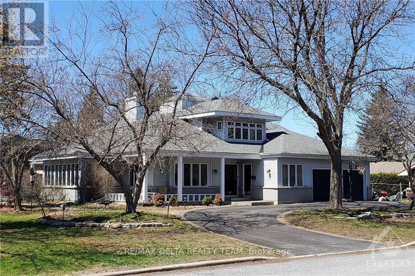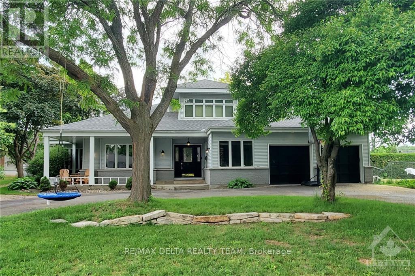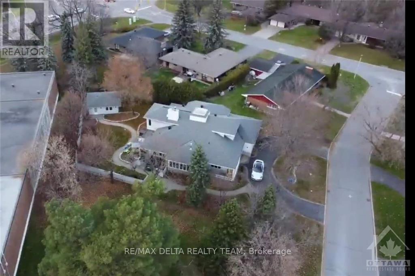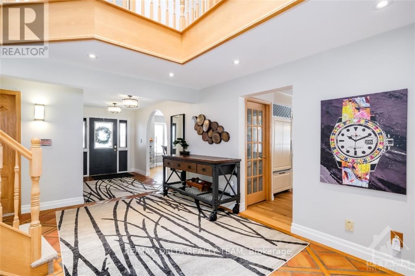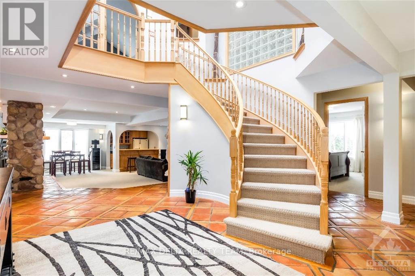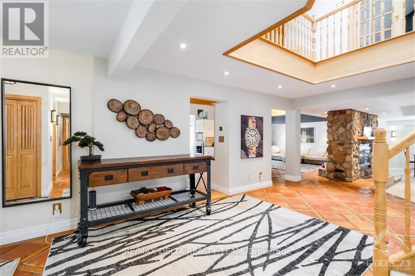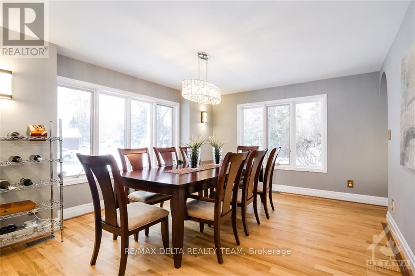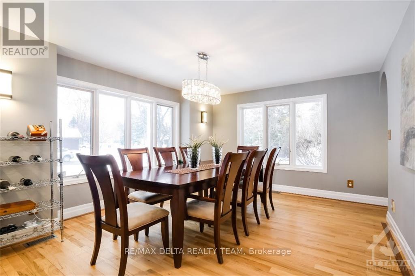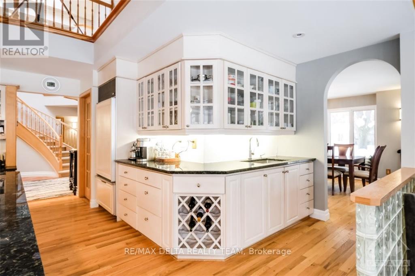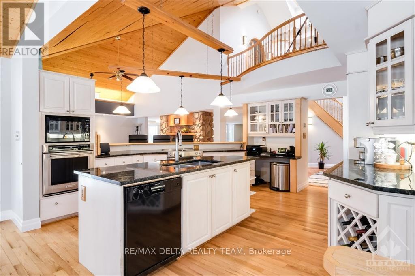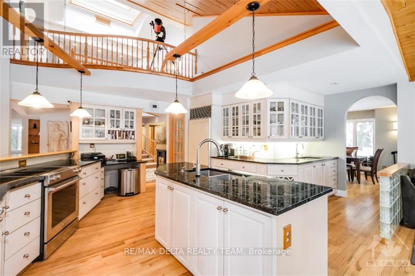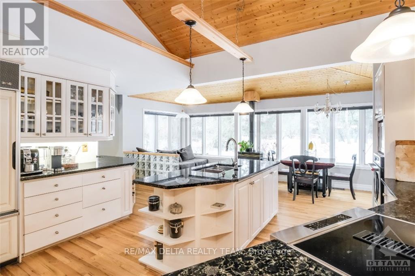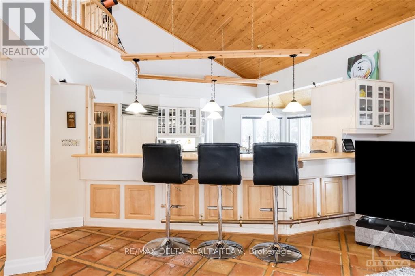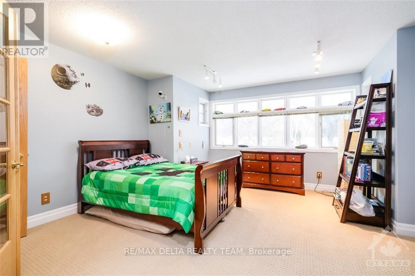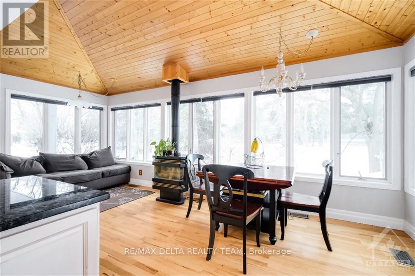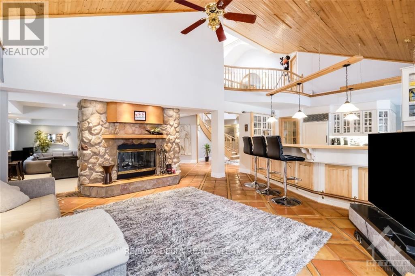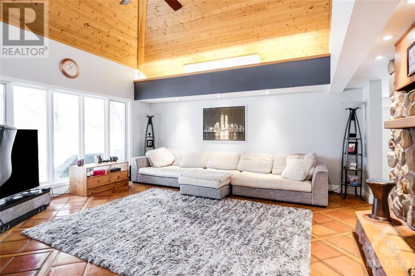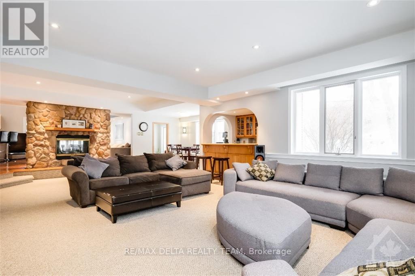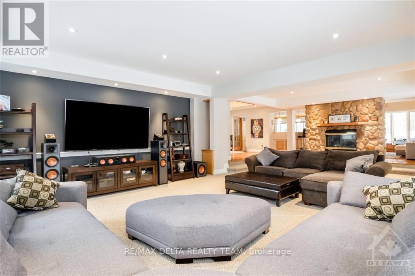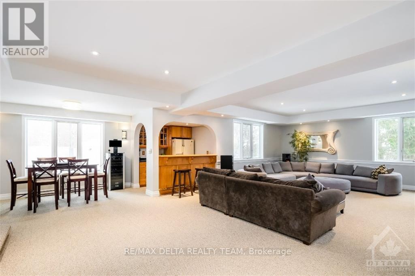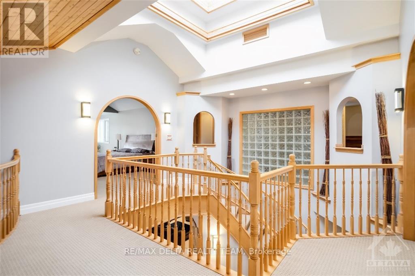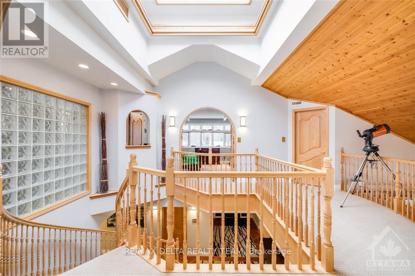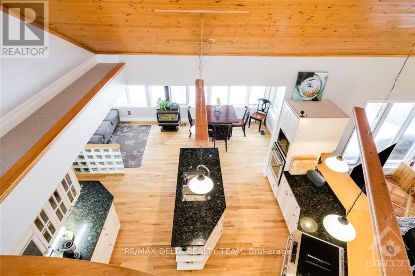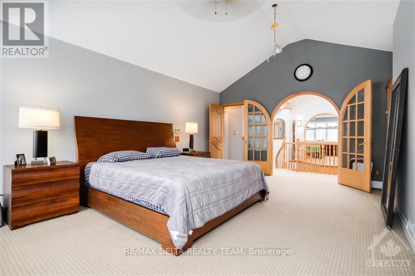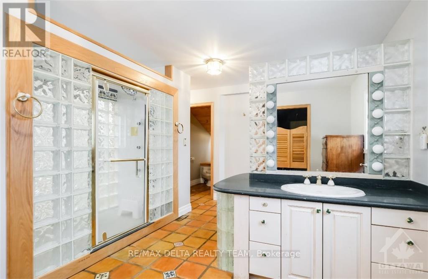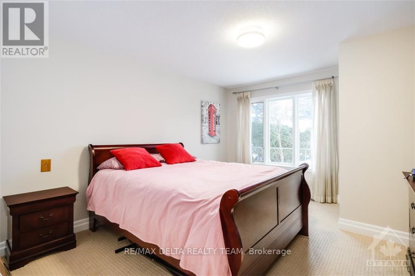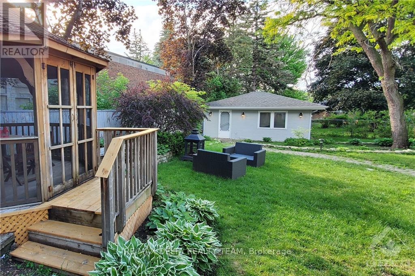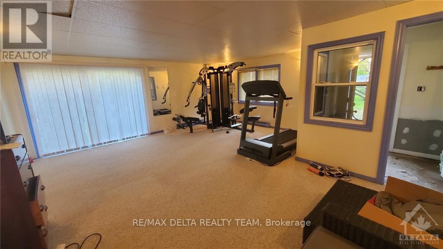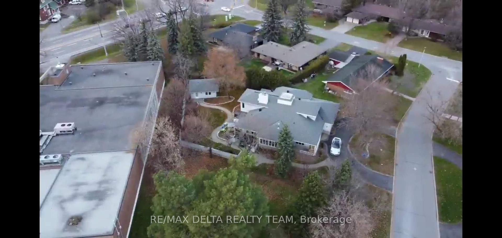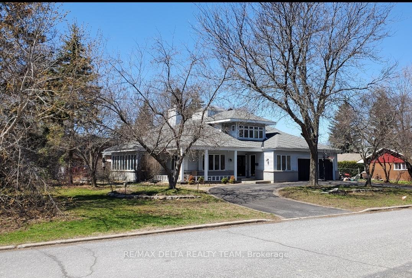$1,600,000
Available - For Sale
Listing ID: X12084138
4 ALEUTIAN Road , Qualicum - Bruce Farm - Greenbelt and Ar, K2H 7C8, Ottawa
| Set on a remarkable, private, 13,659 sf lot, paired with a protected 190-foot wide lot, this 7,000+ sf residence combines unique design and upscale finishes. Located in prestigious Qualicum, the expansive 2,900 sf main floor features a grand foyer, circular staircase under a 7x7 skylight, Terracotta flooring, solid oak accents, and a double-sided natural stone fireplace. The open-concept layout with 24-foot ceilings creates an inviting atmosphere ideal for entertaining. Flexible options allow transforming the 1,300 sf second floor into additional living space, while the 2900 sf basement can become an entertainment area, fitness center, or guest quarters. An adjacent 400 sf building offers even more versatility for a studio or guest suite. Level 2 EV hookup in the garage. With high-end upgrades, this home is move-in ready yet allows for personalization. This is a rare opportunity to own a luxury residence with exceptional potential in one of Ottawa's finest neighbourhoods. |
| Price | $1,600,000 |
| Taxes: | $12101.00 |
| Occupancy: | Owner |
| Address: | 4 ALEUTIAN Road , Qualicum - Bruce Farm - Greenbelt and Ar, K2H 7C8, Ottawa |
| Lot Size: | 26.82 x 174.00 (Feet) |
| Acreage: | < .50 |
| Directions/Cross Streets: | Take Richmond or Holly Acres to Nanaimo Dr, right on Aleutian, property is on the right side. |
| Rooms: | 12 |
| Rooms +: | 0 |
| Bedrooms: | 4 |
| Bedrooms +: | 0 |
| Family Room: | T |
| Basement: | Full, Unfinished |
| Level/Floor | Room | Length(ft) | Width(ft) | Descriptions | |
| Room 1 | Main | Kitchen | 17.48 | 24.47 | |
| Room 2 | Main | Bathroom | 4.89 | 10.73 | |
| Room 3 | Second | Bedroom | 15.48 | 14.24 | |
| Room 4 | Main | Dining Ro | 15.55 | 11.74 | |
| Room 5 | Main | Mud Room | 22.3 | 5.58 | |
| Room 6 | Second | Primary B | 15.48 | 25.81 | |
| Room 7 | Main | Living Ro | 17.55 | 31.98 | |
| Room 8 | Main | Bedroom | 14.46 | 11.64 | |
| Room 9 | Second | Bathroom | 15.55 | 8.99 | |
| Room 10 | Main | Den | 14.99 | 17.55 | |
| Room 11 | Main | Bathroom | 2.89 | 6.82 | |
| Room 12 | Second | Office | 7.97 | 11.97 |
| Washroom Type | No. of Pieces | Level |
| Washroom Type 1 | 4 | |
| Washroom Type 2 | 0 | |
| Washroom Type 3 | 0 | |
| Washroom Type 4 | 0 | |
| Washroom Type 5 | 0 |
| Total Area: | 0.00 |
| Property Type: | Detached |
| Style: | 2-Storey |
| Exterior: | Brick, Other |
| Garage Type: | Attached |
| (Parking/)Drive: | Inside Ent |
| Drive Parking Spaces: | 4 |
| Park #1 | |
| Parking Type: | Inside Ent |
| Park #2 | |
| Parking Type: | Inside Ent |
| Pool: | None |
| Approximatly Square Footage: | 5000 + |
| Property Features: | Public Trans, Park |
| CAC Included: | N |
| Water Included: | N |
| Cabel TV Included: | N |
| Common Elements Included: | N |
| Heat Included: | N |
| Parking Included: | N |
| Condo Tax Included: | N |
| Building Insurance Included: | N |
| Fireplace/Stove: | Y |
| Heat Type: | Forced Air |
| Central Air Conditioning: | Central Air |
| Central Vac: | N |
| Laundry Level: | Syste |
| Ensuite Laundry: | F |
| Sewers: | Sewer |
$
%
Years
This calculator is for demonstration purposes only. Always consult a professional
financial advisor before making personal financial decisions.
| Although the information displayed is believed to be accurate, no warranties or representations are made of any kind. |
| RE/MAX DELTA REALTY TEAM |
|
|

Wally Islam
Real Estate Broker
Dir:
416-949-2626
Bus:
416-293-8500
Fax:
905-913-8585
| Book Showing | Email a Friend |
Jump To:
At a Glance:
| Type: | Freehold - Detached |
| Area: | Ottawa |
| Municipality: | Qualicum - Bruce Farm - Greenbelt and Ar |
| Neighbourhood: | 7102 - Bruce Farm/Graham Park/Qualicum/Bella |
| Style: | 2-Storey |
| Lot Size: | 26.82 x 174.00(Feet) |
| Tax: | $12,101 |
| Beds: | 4 |
| Baths: | 3 |
| Fireplace: | Y |
| Pool: | None |
Locatin Map:
Payment Calculator:
