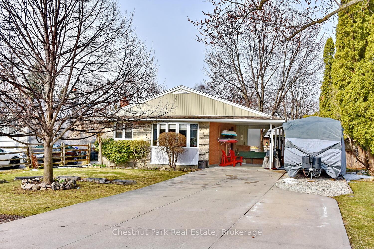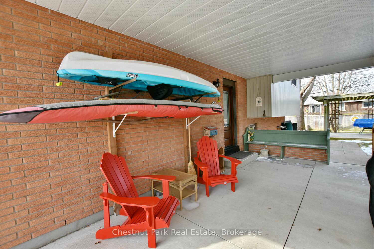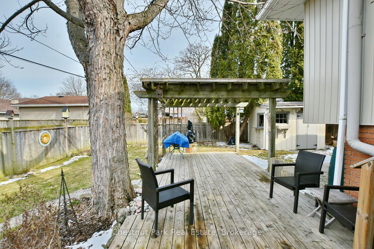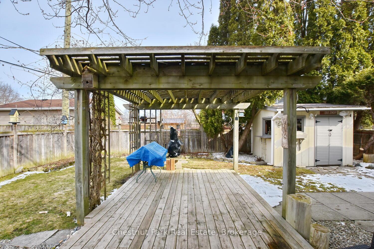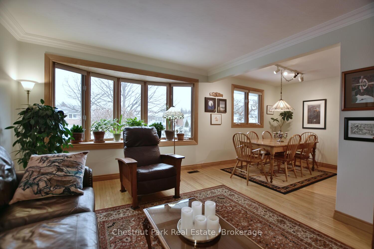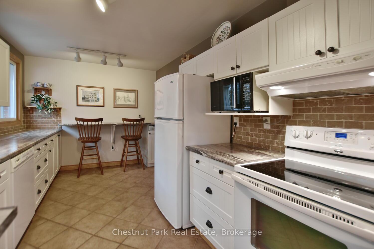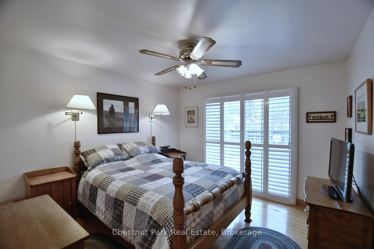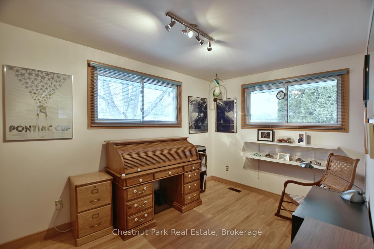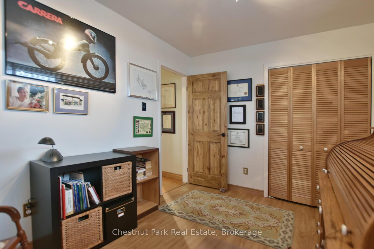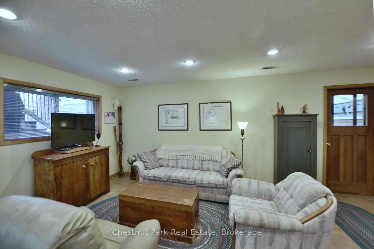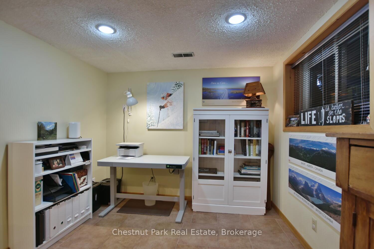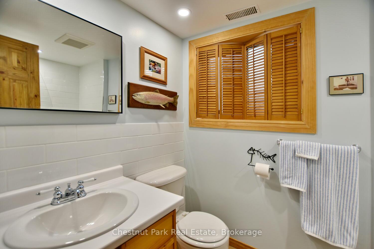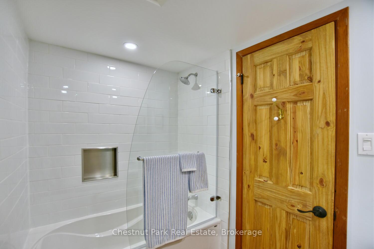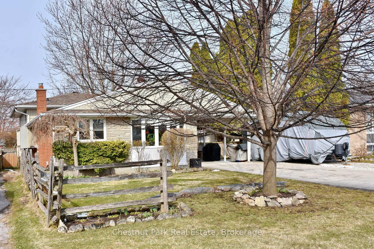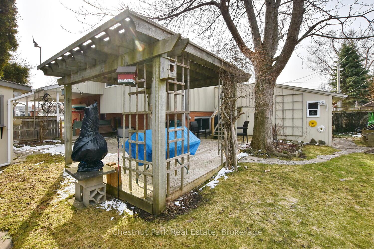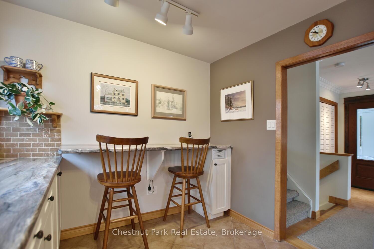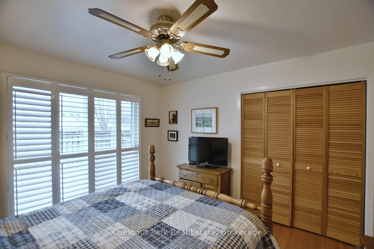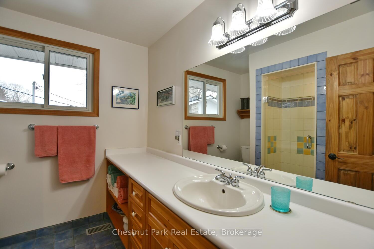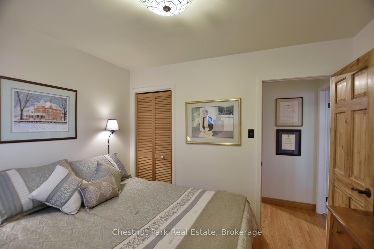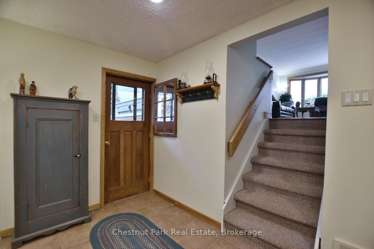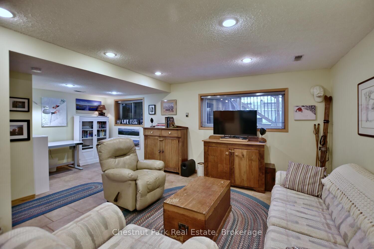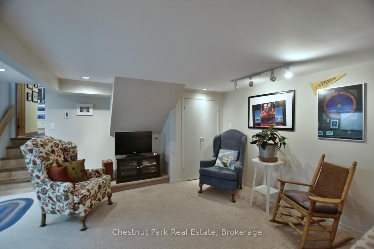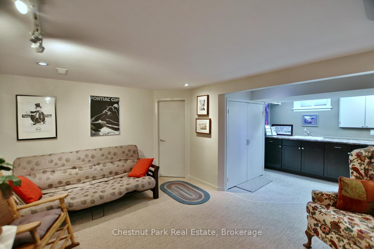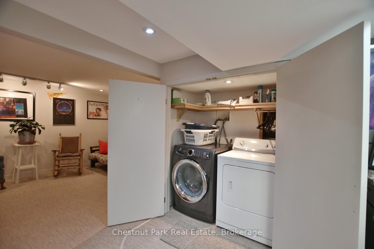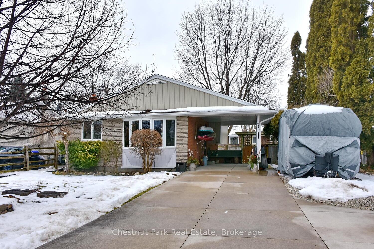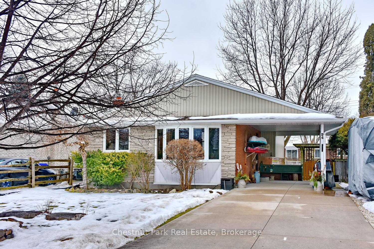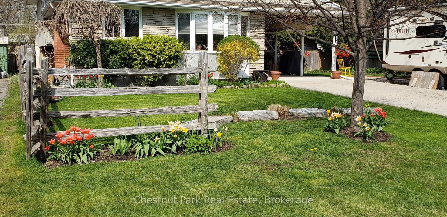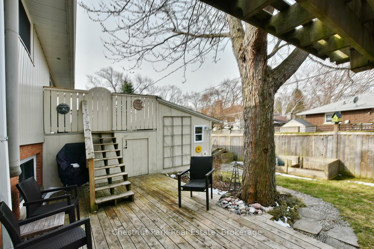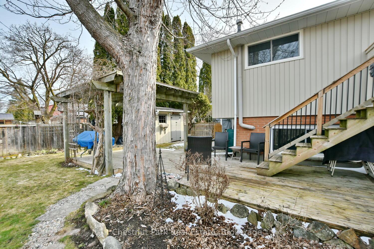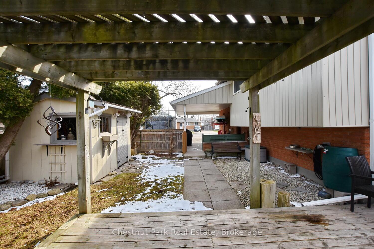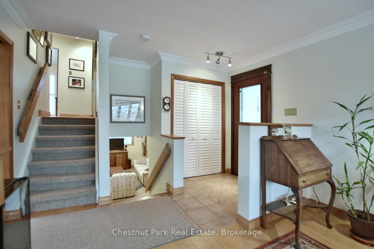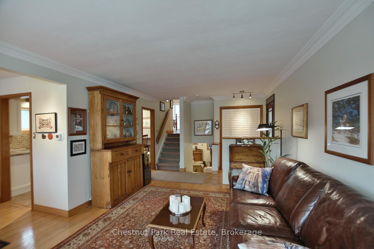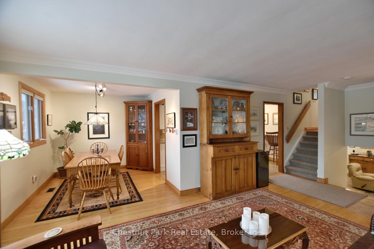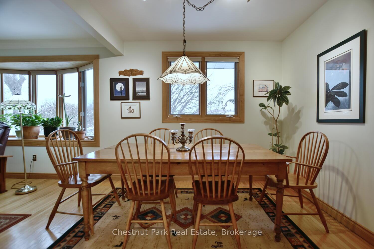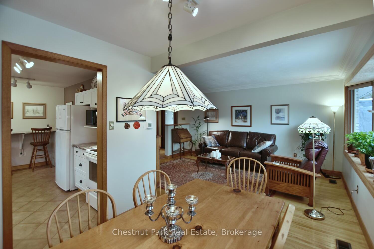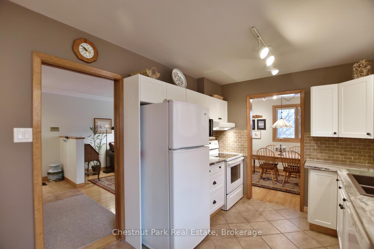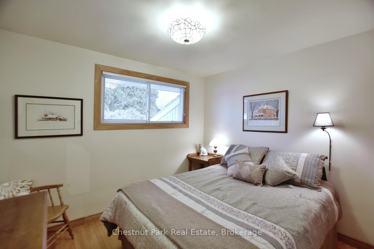$839,000
Available - For Sale
Listing ID: S12084128
24 Ferguson Road , Collingwood, L9Y 3A1, Simcoe
| Welcome to this charming 3-bedroom 2 bathroom home located in the heart of Collingwood. With the same devoted owners for over 36 years, this residence exudes pride of ownership and meticulous care. Multi level, allows for more living and recreational space throughout the home. Separate dinning and kitchen areas along with a spacious living room, will give couples, families space to gather and come together. Featuring an outdoor shed, storage under the upper back deck along with a second attached shed, a pergola and landscaped backyard, parking for six vehicles, including a carport and RV parking on the side, this home has maximized the outdoor space. Situated near walking trails, a short drive to many golf courses and to the ski hills, this home offers an ideal blend of nature and convenience. A highlight of this property is the backyard, perfect for gatherings with family and friends. This home blends indoor and outdoor living, offering a haven for those who appreciate both comfort and style. With its well-maintained features and proximity to recreational amenities, this property truly embodies the essence of recreational living. |
| Price | $839,000 |
| Taxes: | $3287.32 |
| Assessment Year: | 2025 |
| Occupancy: | Owner |
| Address: | 24 Ferguson Road , Collingwood, L9Y 3A1, Simcoe |
| Acreage: | < .50 |
| Directions/Cross Streets: | Campbell St |
| Rooms: | 6 |
| Rooms +: | 4 |
| Bedrooms: | 3 |
| Bedrooms +: | 0 |
| Family Room: | F |
| Basement: | Finished wit, Full |
| Level/Floor | Room | Length(ft) | Width(ft) | Descriptions | |
| Room 1 | Main | Living Ro | 15.32 | 12 | Bay Window, Hardwood Floor |
| Room 2 | Main | Dining Ro | 8.76 | 9.41 | |
| Room 3 | Main | Kitchen | 14.17 | 8.99 | Breakfast Bar |
| Room 4 | Second | Primary B | 11.84 | 11.15 | |
| Room 5 | Second | Bedroom 2 | 10.23 | 8.82 | |
| Room 6 | Second | Bedroom 3 | 8.82 | 12.76 | |
| Room 7 | Lower | Living Ro | 18.76 | 11.68 | |
| Room 8 | Lower | Office | 9.09 | 5.58 | |
| Room 9 | Basement | Recreatio | 13.25 | 11.09 | |
| Room 10 | Basement | Other | 10.23 | 9.58 |
| Washroom Type | No. of Pieces | Level |
| Washroom Type 1 | 3 | Second |
| Washroom Type 2 | 4 | Lower |
| Washroom Type 3 | 0 | |
| Washroom Type 4 | 0 | |
| Washroom Type 5 | 0 |
| Total Area: | 0.00 |
| Approximatly Age: | 31-50 |
| Property Type: | Detached |
| Style: | Backsplit 4 |
| Exterior: | Brick, Vinyl Siding |
| Garage Type: | Carport |
| (Parking/)Drive: | Covered, P |
| Drive Parking Spaces: | 5 |
| Park #1 | |
| Parking Type: | Covered, P |
| Park #2 | |
| Parking Type: | Covered |
| Park #3 | |
| Parking Type: | Private Do |
| Pool: | None |
| Other Structures: | Fence - Full, |
| Approximatly Age: | 31-50 |
| Approximatly Square Footage: | 1100-1500 |
| Property Features: | Hospital, Marina |
| CAC Included: | N |
| Water Included: | N |
| Cabel TV Included: | N |
| Common Elements Included: | N |
| Heat Included: | N |
| Parking Included: | N |
| Condo Tax Included: | N |
| Building Insurance Included: | N |
| Fireplace/Stove: | N |
| Heat Type: | Forced Air |
| Central Air Conditioning: | Central Air |
| Central Vac: | N |
| Laundry Level: | Syste |
| Ensuite Laundry: | F |
| Elevator Lift: | False |
| Sewers: | Sewer |
| Utilities-Cable: | Y |
| Utilities-Hydro: | Y |
$
%
Years
This calculator is for demonstration purposes only. Always consult a professional
financial advisor before making personal financial decisions.
| Although the information displayed is believed to be accurate, no warranties or representations are made of any kind. |
| Chestnut Park Real Estate |
|
|

Wally Islam
Real Estate Broker
Dir:
416-949-2626
Bus:
416-293-8500
Fax:
905-913-8585
| Virtual Tour | Book Showing | Email a Friend |
Jump To:
At a Glance:
| Type: | Freehold - Detached |
| Area: | Simcoe |
| Municipality: | Collingwood |
| Neighbourhood: | Collingwood |
| Style: | Backsplit 4 |
| Approximate Age: | 31-50 |
| Tax: | $3,287.32 |
| Beds: | 3 |
| Baths: | 2 |
| Fireplace: | N |
| Pool: | None |
Locatin Map:
Payment Calculator:
