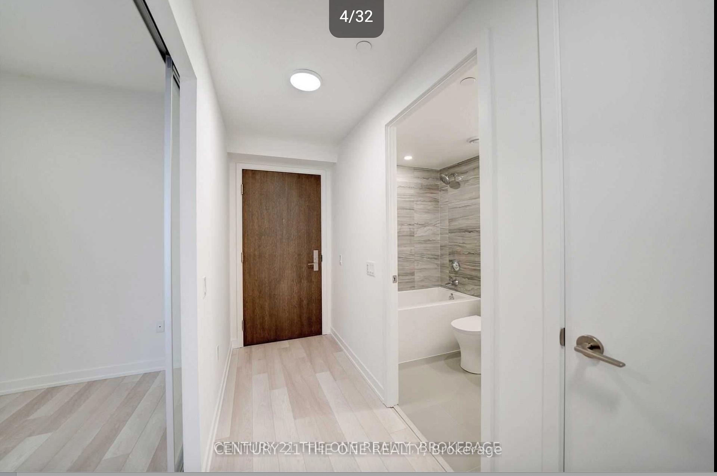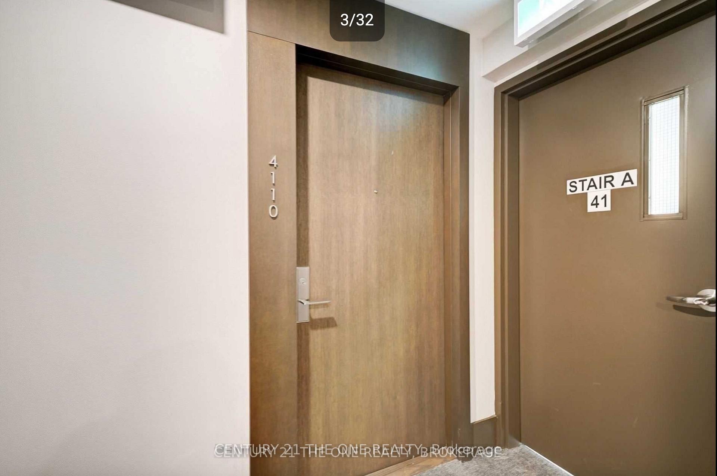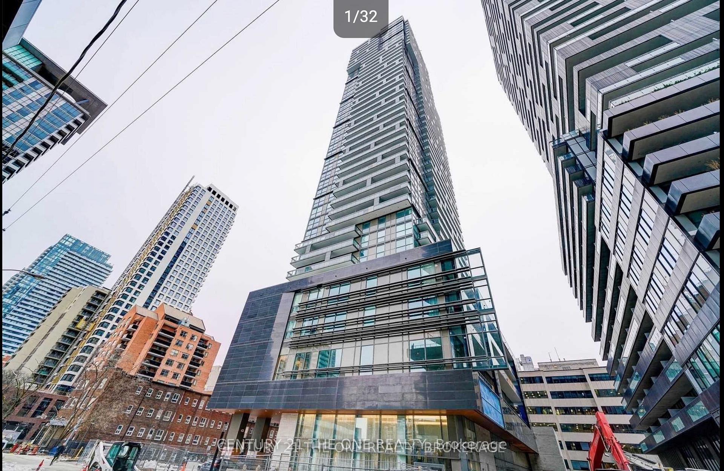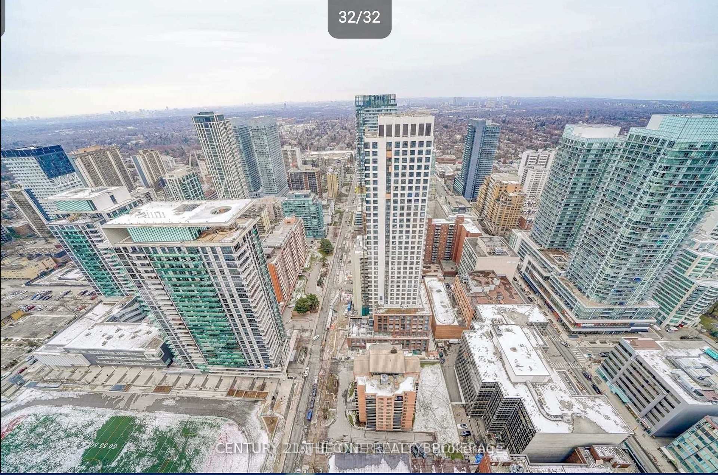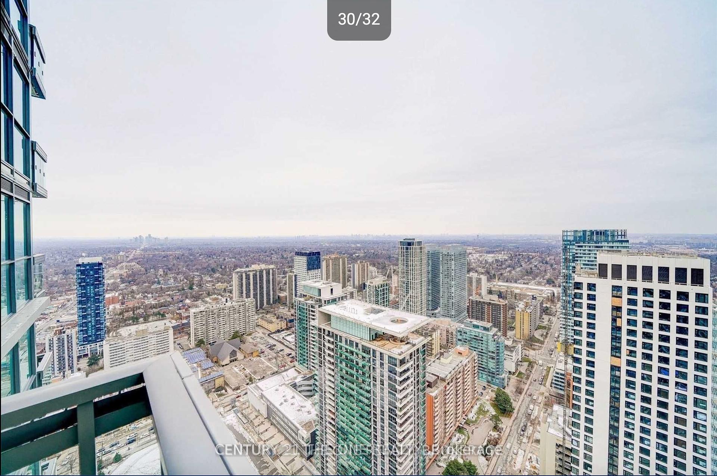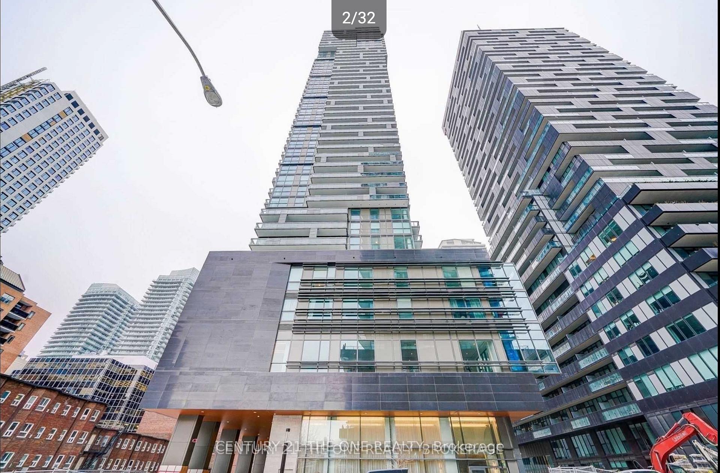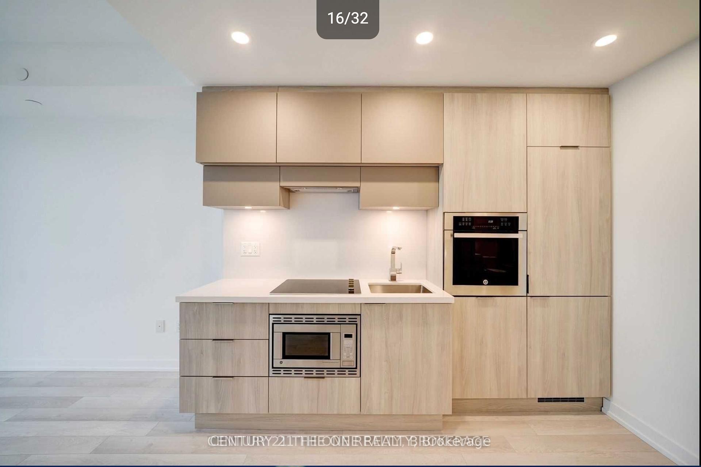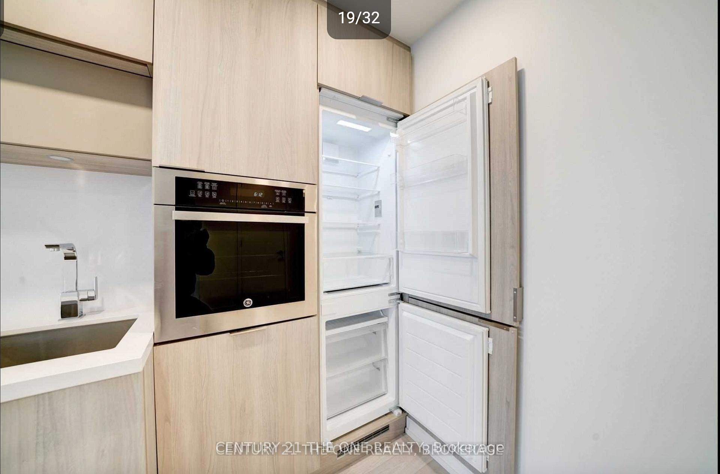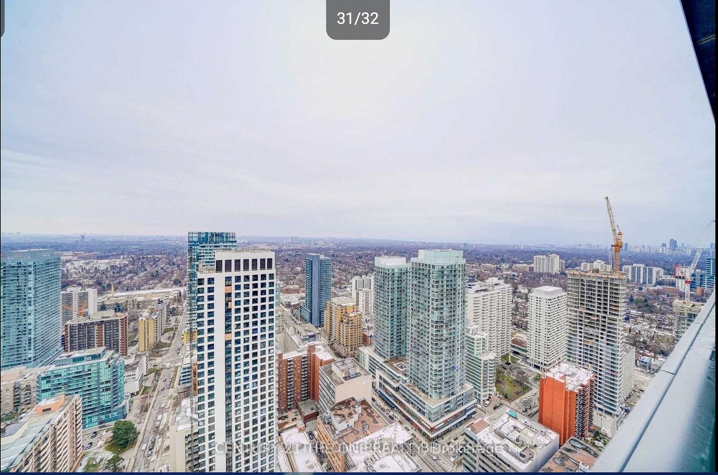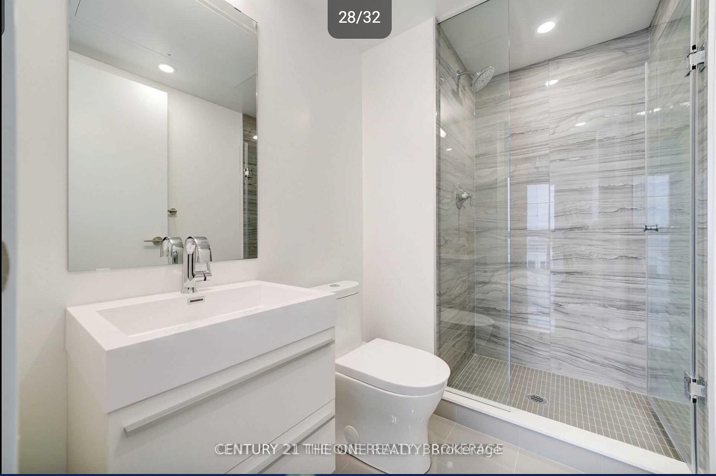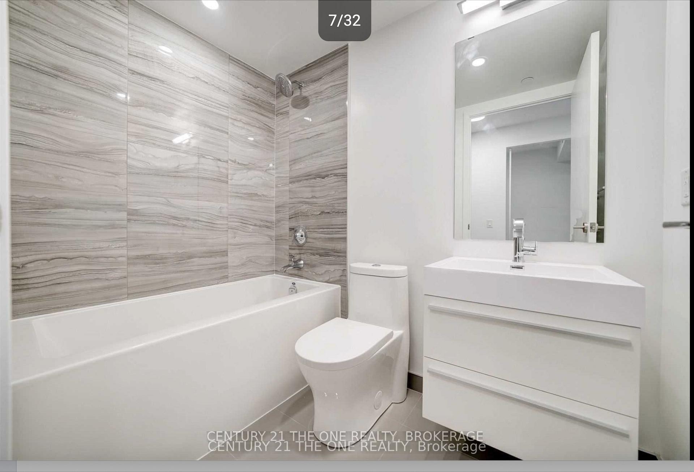$658,000
Available - For Sale
Listing ID: C12084127
39 Roehampton Aven , Toronto, M4P 0G1, Toronto
| Welcome to the epitome of modern living at the E2 Condos located at Yonge and Eglinton, offering a pristine, natural light filled space with unobstructed east city views. This one-bedroom plus den unit features two full bathrooms, with the spacious den easily convertible into a second bedroom, perfect for professionals or families. The open-concept kitchen boasts sleek modern design, complete with built-in microwave, fridge, dishwasher, and stove, while convenience is key with stacked washer/dryer included. Enjoy direct indoor access to the subway, Yonge/Eglinton Center, restaurants, parks, schools, and public transit, making urban living effortless and convenient. Don't miss the opportunity to call this trendy condominium home! |
| Price | $658,000 |
| Taxes: | $3165.00 |
| Occupancy: | Tenant |
| Address: | 39 Roehampton Aven , Toronto, M4P 0G1, Toronto |
| Postal Code: | M4P 0G1 |
| Province/State: | Toronto |
| Directions/Cross Streets: | Yonge & Eglinton |
| Level/Floor | Room | Length(ft) | Width(ft) | Descriptions | |
| Room 1 | Flat | Dining Ro | 65.21 | 33.29 | Combined w/Living, Open Concept, Laminate |
| Room 2 | Flat | Living Ro | 65.21 | 33.29 | Combined w/Dining, W/O To Balcony, Laminate |
| Room 3 | Flat | Kitchen | 65.21 | 33.29 | Laminate, Combined w/Living, B/I Appliances |
| Room 4 | Flat | Primary B | 45.76 | 30.11 | Laminate, 3 Pc Ensuite, Double Closet |
| Room 5 | Flat | Den | 31.42 | 29.13 | Glass Doors, Separate Room, Laminate |
| Washroom Type | No. of Pieces | Level |
| Washroom Type 1 | 3 | Flat |
| Washroom Type 2 | 4 | Flat |
| Washroom Type 3 | 0 | |
| Washroom Type 4 | 0 | |
| Washroom Type 5 | 0 |
| Total Area: | 0.00 |
| Approximatly Age: | New |
| Washrooms: | 2 |
| Heat Type: | Forced Air |
| Central Air Conditioning: | Central Air |
$
%
Years
This calculator is for demonstration purposes only. Always consult a professional
financial advisor before making personal financial decisions.
| Although the information displayed is believed to be accurate, no warranties or representations are made of any kind. |
| CENTURY 21 THE ONE REALTY |
|
|

Wally Islam
Real Estate Broker
Dir:
416-949-2626
Bus:
416-293-8500
Fax:
905-913-8585
| Book Showing | Email a Friend |
Jump To:
At a Glance:
| Type: | Com - Condo Apartment |
| Area: | Toronto |
| Municipality: | Toronto C10 |
| Neighbourhood: | Mount Pleasant West |
| Style: | Apartment |
| Approximate Age: | New |
| Tax: | $3,165 |
| Maintenance Fee: | $424 |
| Beds: | 1+1 |
| Baths: | 2 |
| Fireplace: | N |
Locatin Map:
Payment Calculator:
