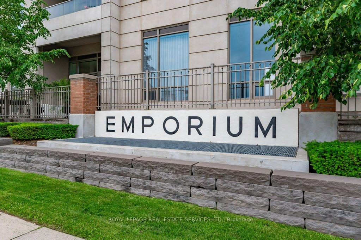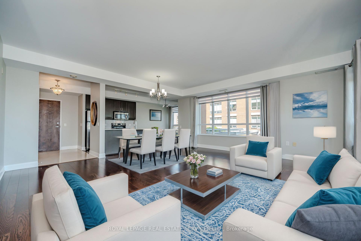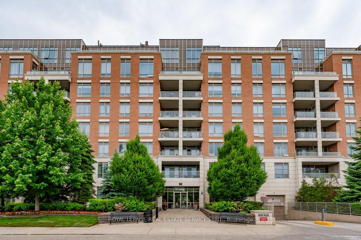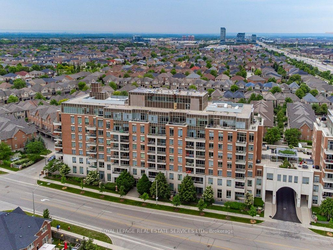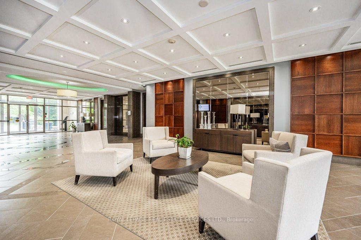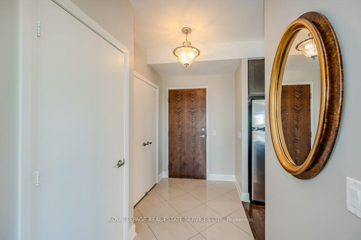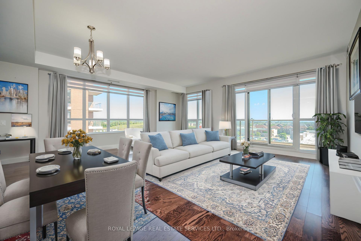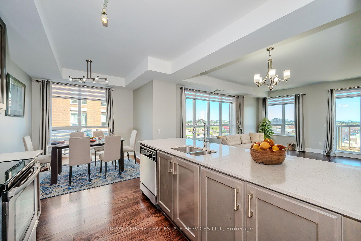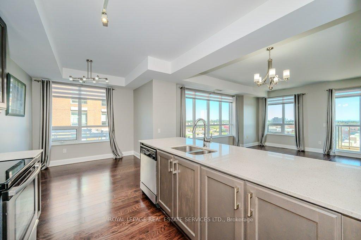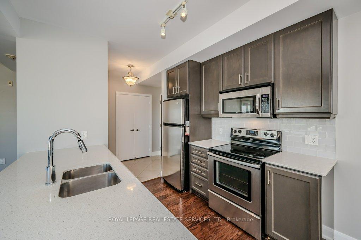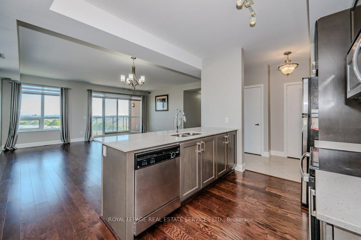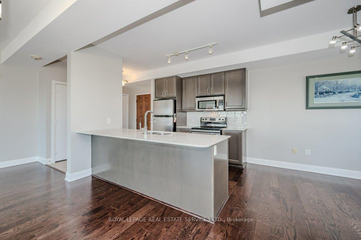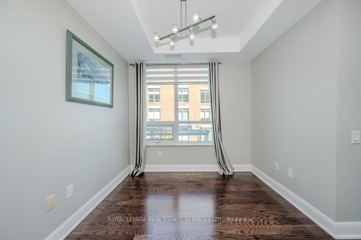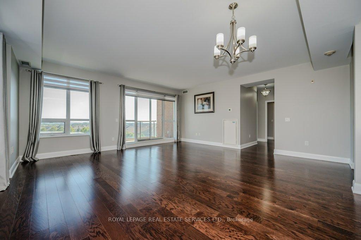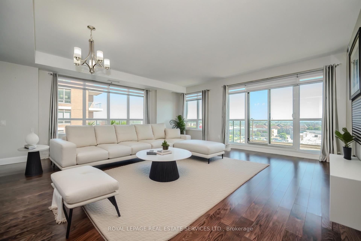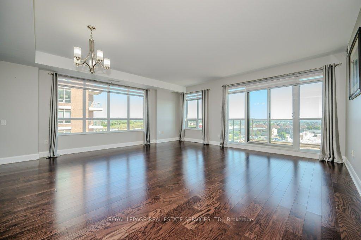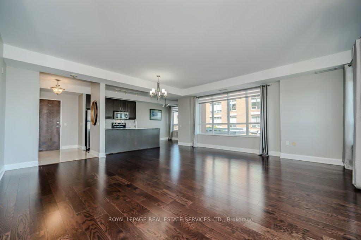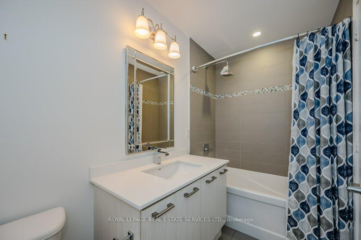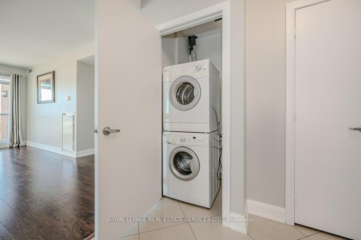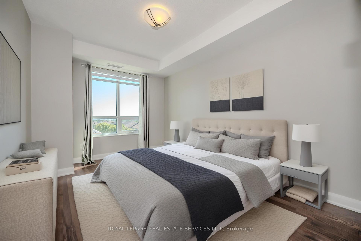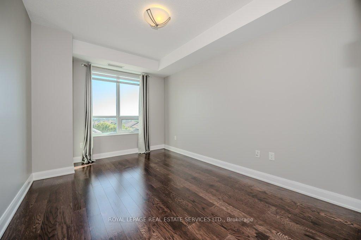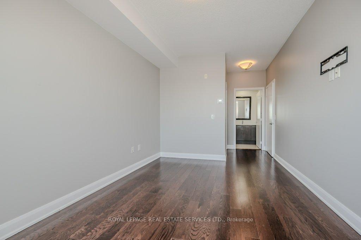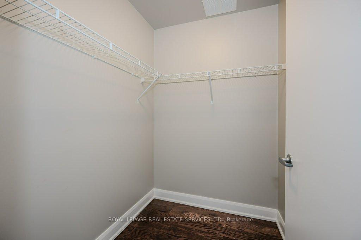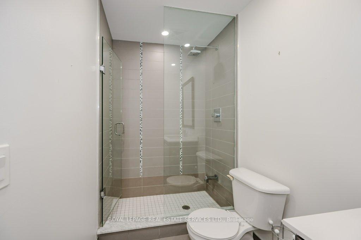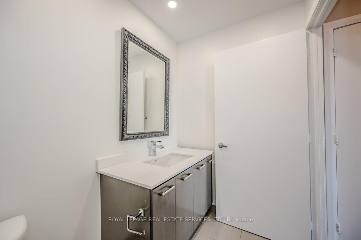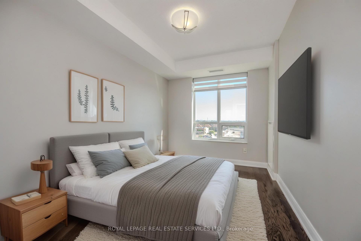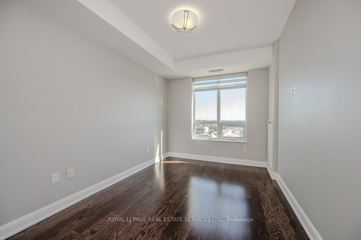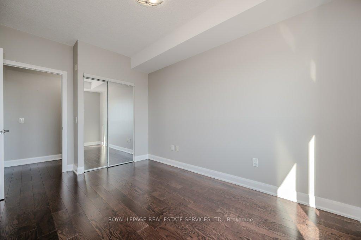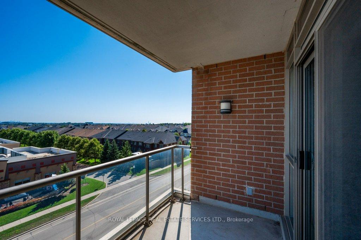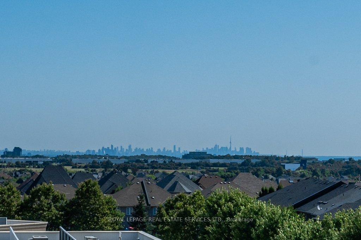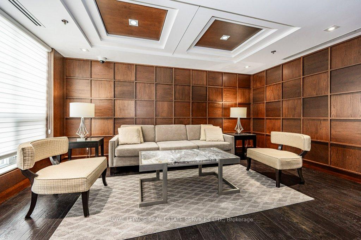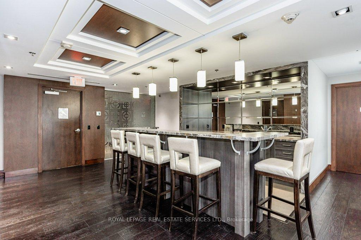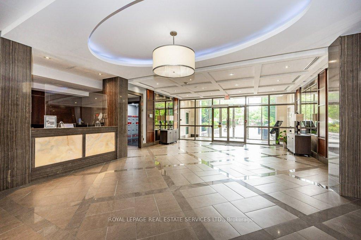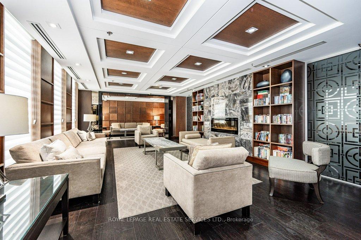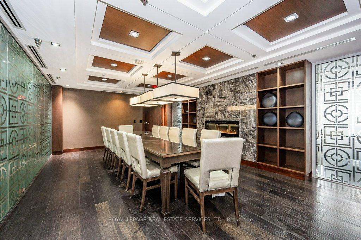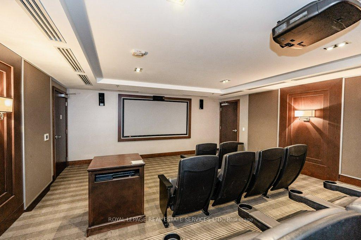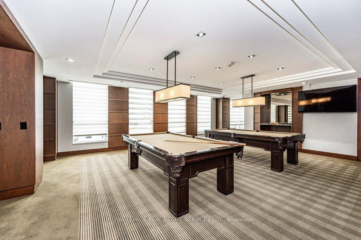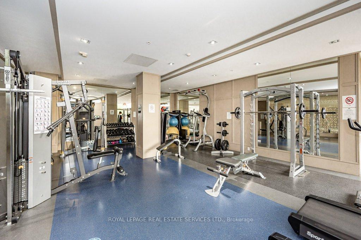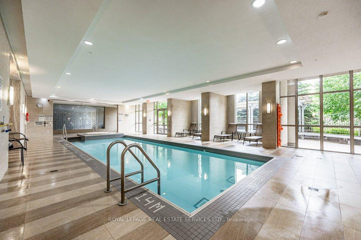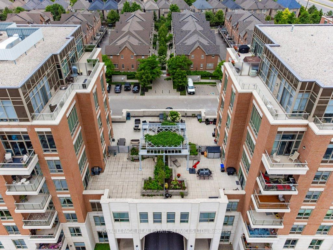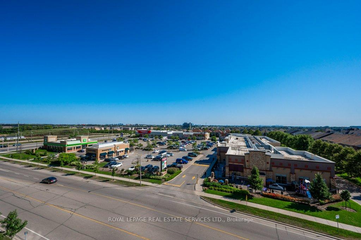$829,000
Available - For Sale
Listing ID: W12084125
2470 Prince Michael Driv , Oakville, L6H 0G9, Halton
| Welcome to the highly sought-after Emporium Residences in prestigious Joshua Creek. This rarely available 2-bedroom, 2-bathroom northeast facing corner unit offers an abundance of natural light and breathtaking views of the Toronto skyline and Lake Ontario. With 1,126 sq.ft. of living space, this home feels like a bungalow in the sky! The bright, open-concept layout features a stylish eat-in kitchen with glass-tiled backsplash, sleek quartz countertops, and stainless steel appliances. The kitchen flows seamlessly into the expansive, sun-drenched living area perfect for both relaxing and entertaining. The spacious master suite includes a walk-in closet and a luxurious 3-piece ensuite bathroom. Additional highlights include nine-foot ceilings, upgraded hardwood flooring throughout, modern light fixtures, custom blinds and drapes, and fresh, trendy paint colors. The building offers resort-style amenities, including an indoor pool, sauna, party room, gym, games room, theatre room, and 24-hourconcierge service. Its prime location places you within walking distance of grocery stores, shopping, parks, schools, and public transit. This unit is in immaculate condition pride of ownership is evident throughout. Just move in and enjoy all that this beautiful space has to offer! |
| Price | $829,000 |
| Taxes: | $4000.00 |
| Occupancy: | Vacant |
| Address: | 2470 Prince Michael Driv , Oakville, L6H 0G9, Halton |
| Postal Code: | L6H 0G9 |
| Province/State: | Halton |
| Directions/Cross Streets: | Prince Michael Dr / Dundas St |
| Level/Floor | Room | Length(ft) | Width(ft) | Descriptions | |
| Room 1 | Main | Foyer | 9.61 | 6.04 | Tile Floor |
| Room 2 | Main | Kitchen | 8.86 | 12 | Hardwood Floor, Stainless Steel Appl, Quartz Counter |
| Room 3 | Main | Dining Ro | 8.86 | 5.81 | Hardwood Floor |
| Room 4 | Main | Living Ro | 19.78 | 19.45 | Hardwood Floor, W/O To Balcony |
| Room 5 | Main | Primary B | 19.25 | 10 | Hardwood Floor |
| Room 6 | Main | Bedroom 2 | 14.24 | 8.99 | Hardwood Floor |
| Room 7 | Main | Bathroom | 4.95 | 9.38 | 4 Pc Bath |
| Room 8 | Main | Bathroom | 4.89 | 10.07 | 3 Pc Ensuite, Walk-In Closet(s) |
| Washroom Type | No. of Pieces | Level |
| Washroom Type 1 | 4 | Main |
| Washroom Type 2 | 3 | Main |
| Washroom Type 3 | 0 | |
| Washroom Type 4 | 0 | |
| Washroom Type 5 | 0 |
| Total Area: | 0.00 |
| Approximatly Age: | 11-15 |
| Washrooms: | 2 |
| Heat Type: | Heat Pump |
| Central Air Conditioning: | Central Air |
$
%
Years
This calculator is for demonstration purposes only. Always consult a professional
financial advisor before making personal financial decisions.
| Although the information displayed is believed to be accurate, no warranties or representations are made of any kind. |
| ROYAL LEPAGE REAL ESTATE SERVICES LTD. |
|
|

Wally Islam
Real Estate Broker
Dir:
416-949-2626
Bus:
416-293-8500
Fax:
905-913-8585
| Virtual Tour | Book Showing | Email a Friend |
Jump To:
At a Glance:
| Type: | Com - Condo Apartment |
| Area: | Halton |
| Municipality: | Oakville |
| Neighbourhood: | 1009 - JC Joshua Creek |
| Style: | Apartment |
| Approximate Age: | 11-15 |
| Tax: | $4,000 |
| Maintenance Fee: | $1,005 |
| Beds: | 2 |
| Baths: | 2 |
| Fireplace: | N |
Locatin Map:
Payment Calculator:
