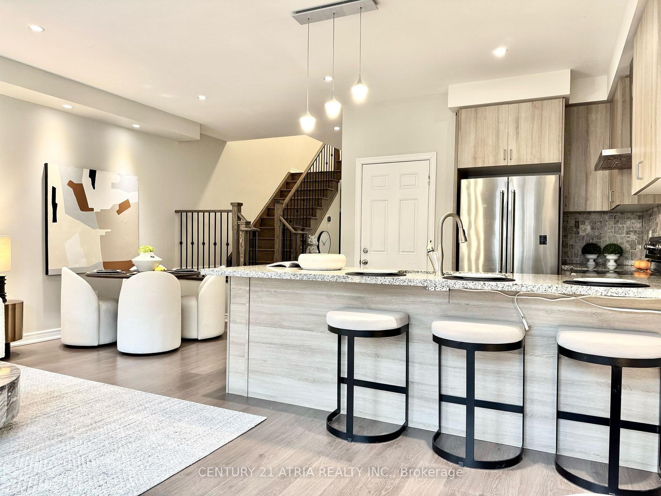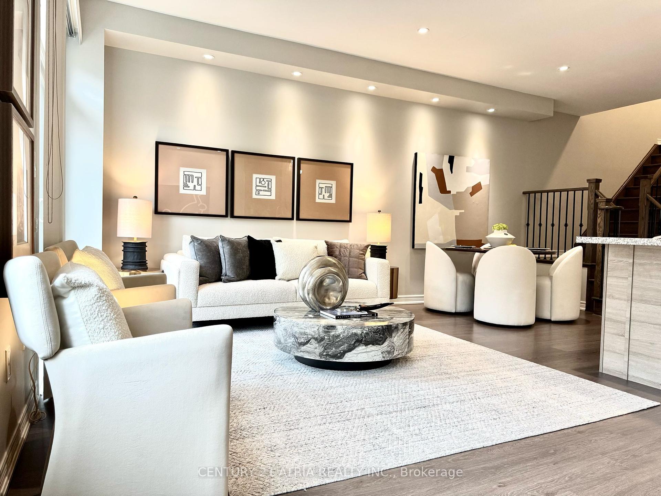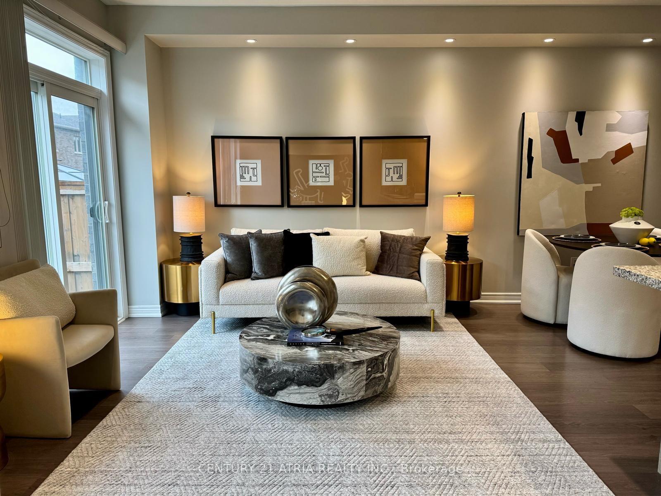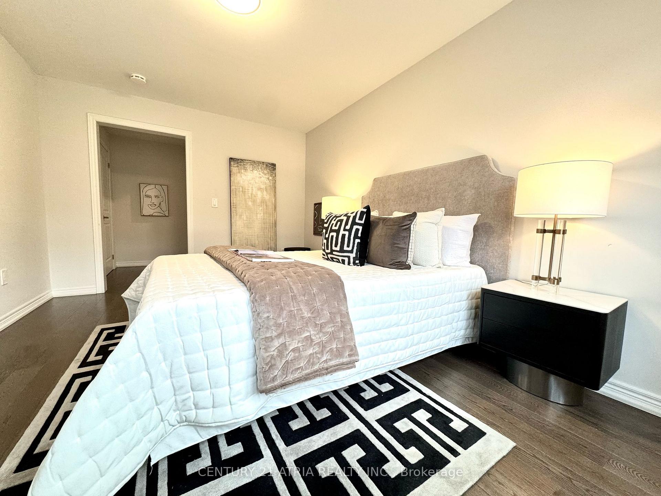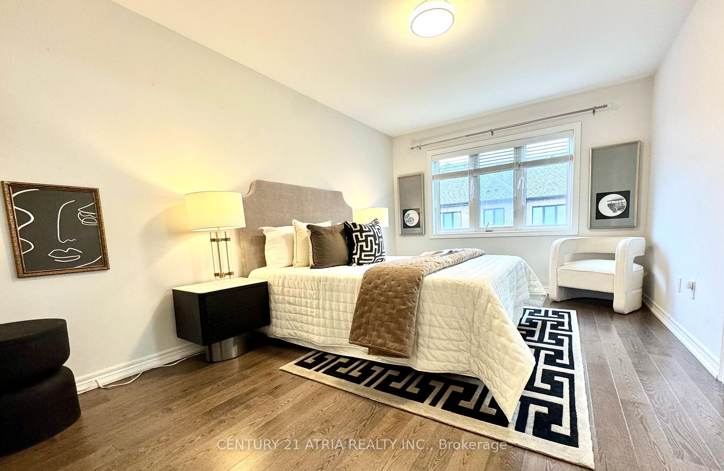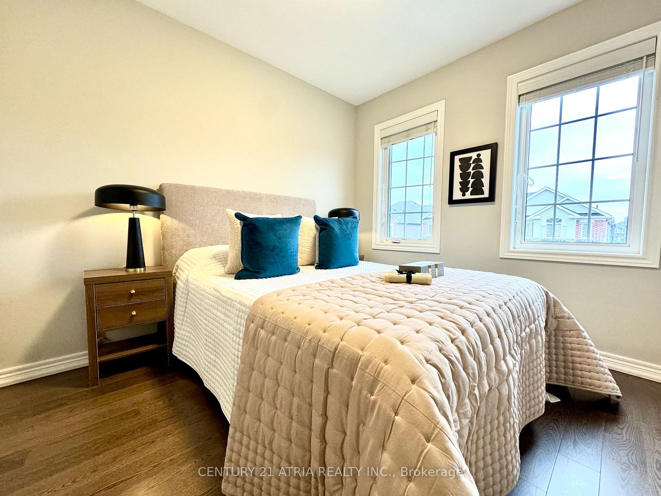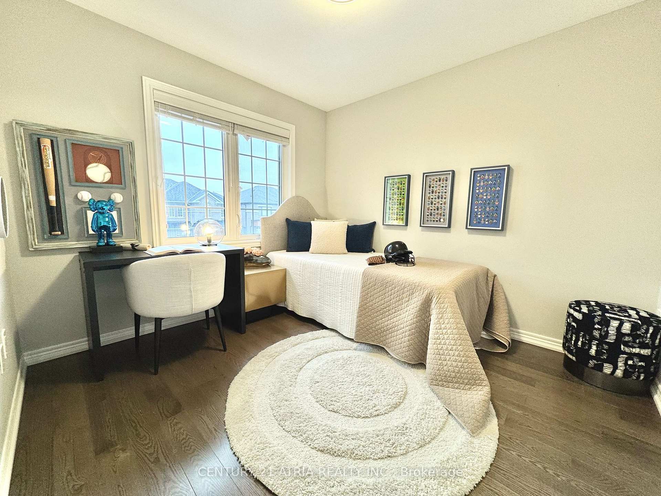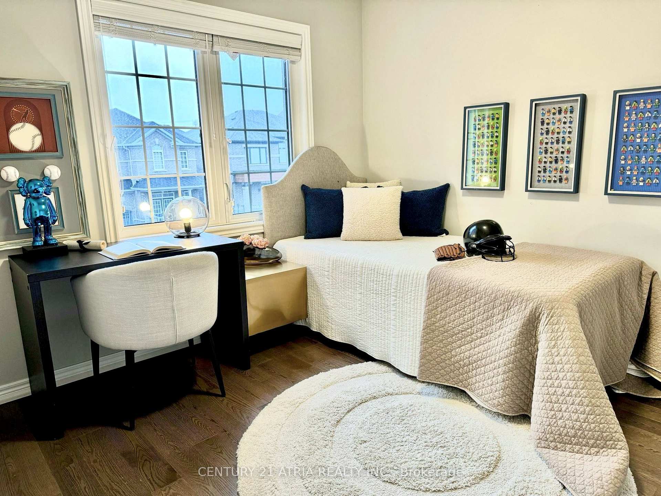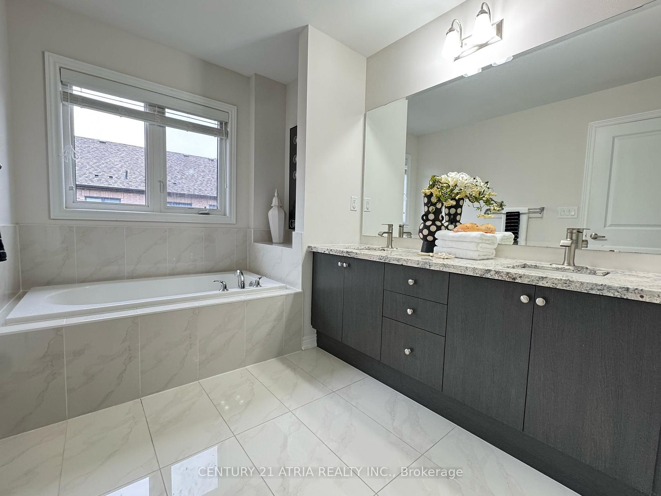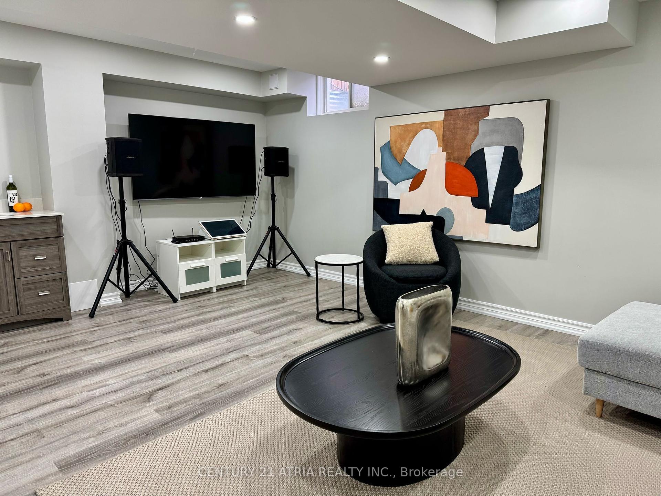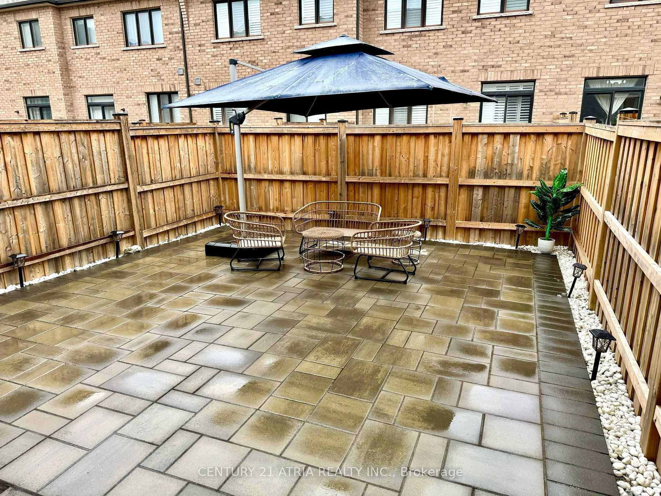$1,080,000
Available - For Sale
Listing ID: N12077590
21 Collier Crescent , Markham, L6E 0T2, York
| Tucked away in the highly desirable Wismer community, this impeccably maintained home offers the perfect mix of modern comfort and family-friendly charm. With top-rated schools like Donald Cousens Public School and Bur Oak Secondary School just moments away, its an ideal choice for families seeking a welcoming, vibrant neighborhood to call home. Inside, you'll find a bright and inviting layout with stylish finishes, an open-concept design, and well-proportioned living spaces that effortlessly blend everyday living with entertaining. Step outside to a fully interlocked backyard your own private retreat, perfect for summer barbecues, kids playtime, or simply unwinding in a serene setting. Enjoy the convenience of nearby shopping, dining, and transit just minutes from Markville Mall, grocery stores, community parks, and Mount Joy GO Station stress-free commuting. Whether you're a growing family or searching for a move-in-ready home in one of Markham's most sought-after areas, 21 Collier Crescent is ready to welcome you. |
| Price | $1,080,000 |
| Taxes: | $4041.95 |
| Occupancy: | Owner |
| Address: | 21 Collier Crescent , Markham, L6E 0T2, York |
| Directions/Cross Streets: | Major Mackenzie/McCowan |
| Rooms: | 7 |
| Bedrooms: | 3 |
| Bedrooms +: | 0 |
| Family Room: | F |
| Basement: | Finished |
| Level/Floor | Room | Length(ft) | Width(ft) | Descriptions | |
| Room 1 | Ground | Great Roo | 8 | 8 | Porcelain Floor, Pot Lights, Closet |
| Room 2 | Ground | Kitchen | 10 | 9.84 | Laminate, Pot Lights, Quartz Counter |
| Room 3 | Ground | Living Ro | 18.79 | 10 | Laminate, Pot Lights, Open Concept |
| Room 4 | Ground | Dining Ro | 9.91 | 9.91 | Laminate, Pot Lights, Large Window |
| Room 5 | Second | Primary B | 14.99 | 10.59 | 5 Pc Ensuite, Walk-In Closet(s), Laminate |
| Room 6 | Second | Bedroom 2 | 11.32 | 8.59 | Laminate, Large Closet, Large Window |
| Room 7 | Second | Bedroom 3 | 10 | 9.61 | Laminate, Large Closet, Large Window |
| Room 8 | Basement | Recreatio | 19.29 | 12.46 | Laminate, Open Concept, Wet Bar |
| Washroom Type | No. of Pieces | Level |
| Washroom Type 1 | 5 | Second |
| Washroom Type 2 | 4 | Second |
| Washroom Type 3 | 2 | Ground |
| Washroom Type 4 | 0 | |
| Washroom Type 5 | 0 | |
| Washroom Type 6 | 5 | Second |
| Washroom Type 7 | 4 | Second |
| Washroom Type 8 | 2 | Ground |
| Washroom Type 9 | 0 | |
| Washroom Type 10 | 0 | |
| Washroom Type 11 | 5 | Second |
| Washroom Type 12 | 4 | Second |
| Washroom Type 13 | 2 | Ground |
| Washroom Type 14 | 0 | |
| Washroom Type 15 | 0 | |
| Washroom Type 16 | 5 | Second |
| Washroom Type 17 | 4 | Second |
| Washroom Type 18 | 2 | Ground |
| Washroom Type 19 | 0 | |
| Washroom Type 20 | 0 |
| Total Area: | 0.00 |
| Approximatly Age: | 6-15 |
| Property Type: | Att/Row/Townhouse |
| Style: | 2-Storey |
| Exterior: | Brick, Stone |
| Garage Type: | Built-In |
| (Parking/)Drive: | Private |
| Drive Parking Spaces: | 1 |
| Park #1 | |
| Parking Type: | Private |
| Park #2 | |
| Parking Type: | Private |
| Pool: | None |
| Approximatly Age: | 6-15 |
| Approximatly Square Footage: | 1100-1500 |
| CAC Included: | N |
| Water Included: | N |
| Cabel TV Included: | N |
| Common Elements Included: | N |
| Heat Included: | N |
| Parking Included: | N |
| Condo Tax Included: | N |
| Building Insurance Included: | N |
| Fireplace/Stove: | N |
| Heat Type: | Forced Air |
| Central Air Conditioning: | Central Air |
| Central Vac: | N |
| Laundry Level: | Syste |
| Ensuite Laundry: | F |
| Sewers: | Sewer |
$
%
Years
This calculator is for demonstration purposes only. Always consult a professional
financial advisor before making personal financial decisions.
| Although the information displayed is believed to be accurate, no warranties or representations are made of any kind. |
| CENTURY 21 ATRIA REALTY INC. |
|
|

Wally Islam
Real Estate Broker
Dir:
416-949-2626
Bus:
416-293-8500
Fax:
905-913-8585
| Book Showing | Email a Friend |
Jump To:
At a Glance:
| Type: | Freehold - Att/Row/Townhouse |
| Area: | York |
| Municipality: | Markham |
| Neighbourhood: | Wismer |
| Style: | 2-Storey |
| Approximate Age: | 6-15 |
| Tax: | $4,041.95 |
| Beds: | 3 |
| Baths: | 3 |
| Fireplace: | N |
| Pool: | None |
Locatin Map:
Payment Calculator:
