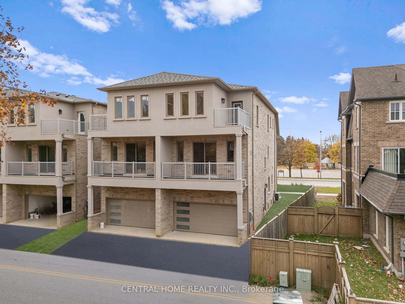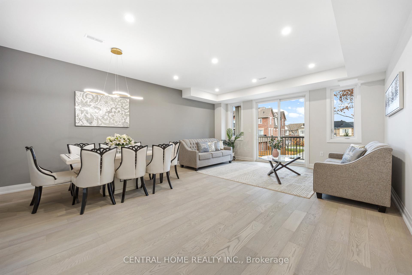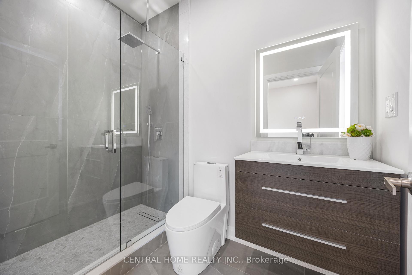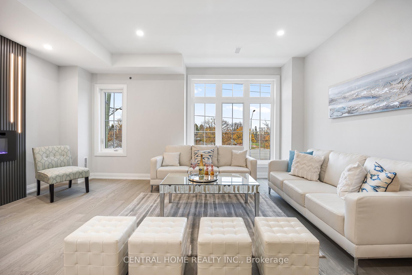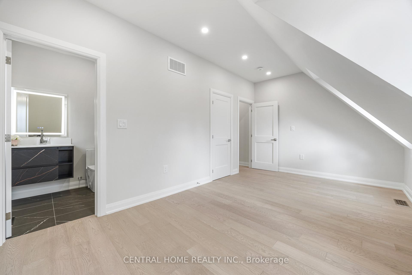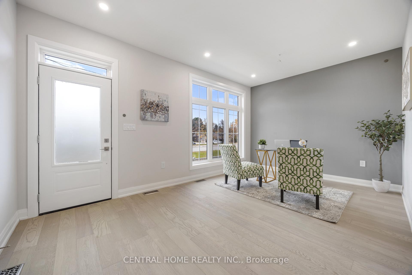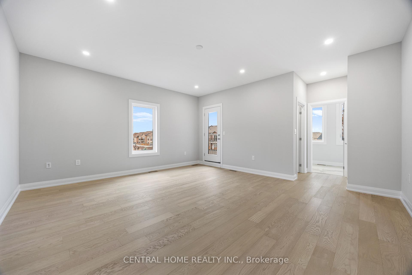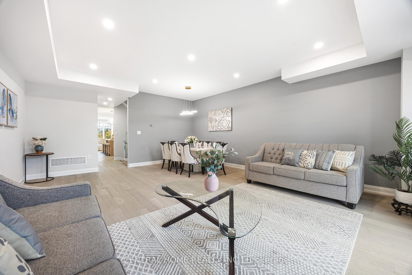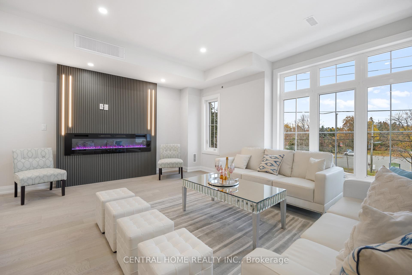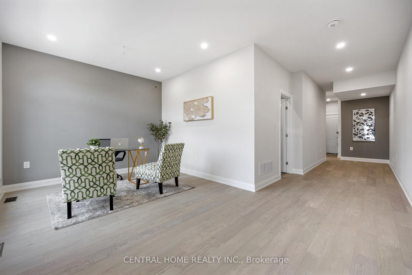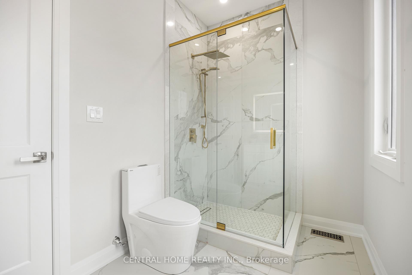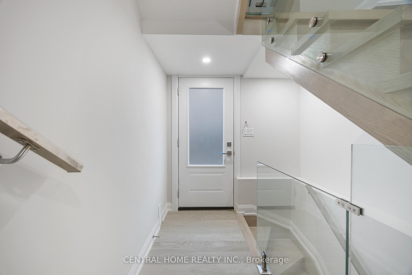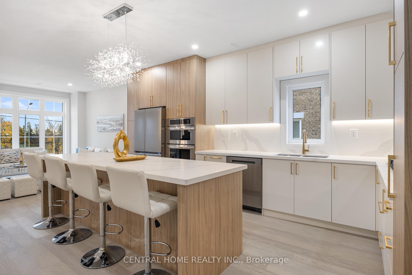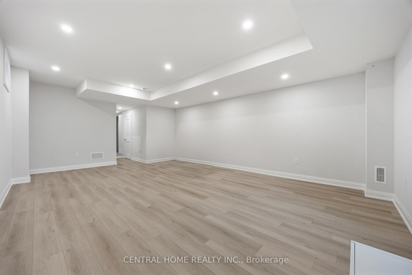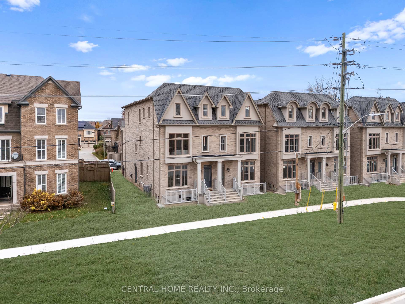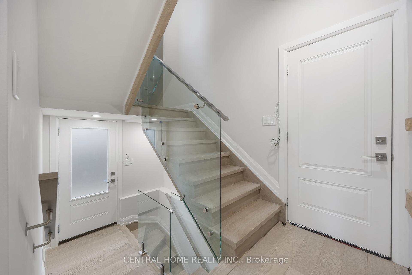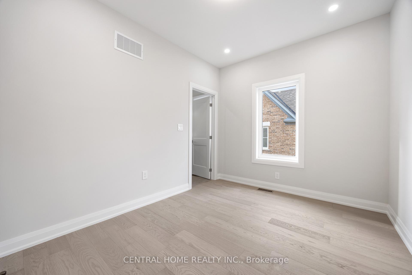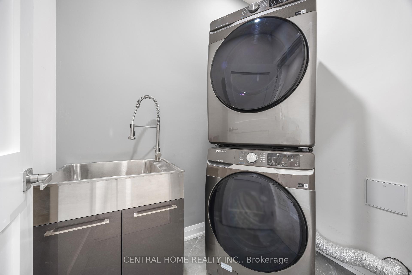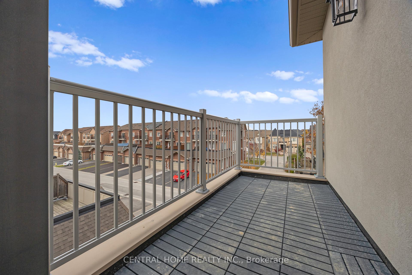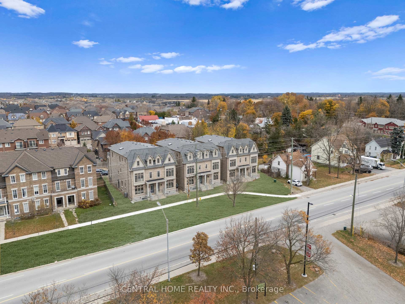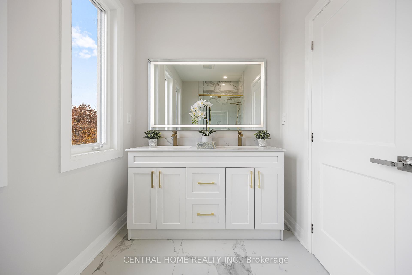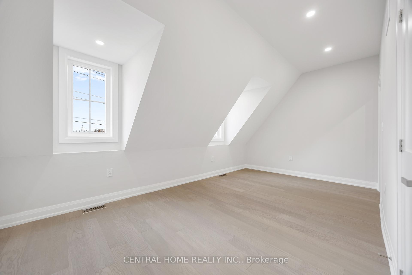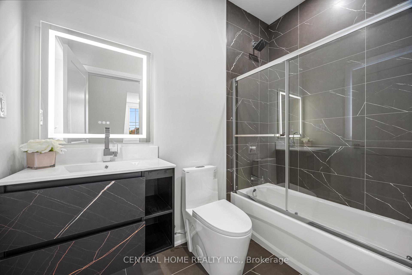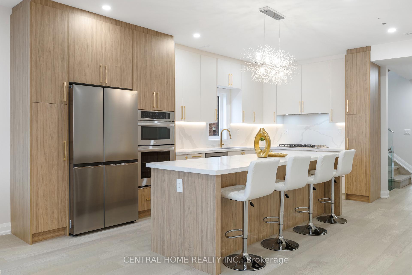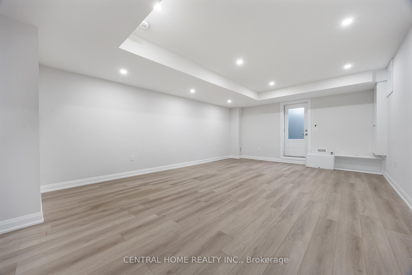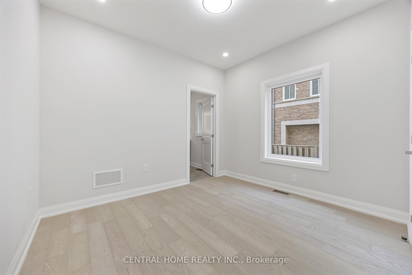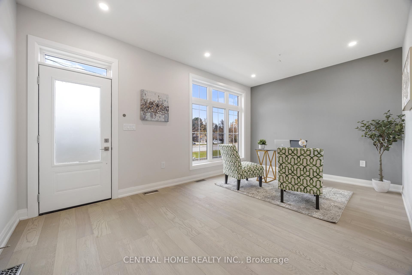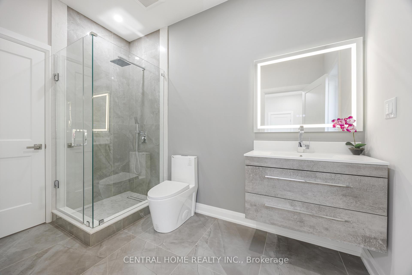$6,500
Available - For Rent
Listing ID: N12078087
2950 Elgin Mills Road East , Markham, L6C 1K9, York
| Welcome to 2950 Elgin Mills Rd E! This Immaculate 4+1 Bedroom and 6 Bathroom Residence Is Located In The Prestigious And Highly Sought-After Victoria Square Community. Thoughtfully Designed With Elegance And Functionality In Mind, It Features A Modern Kitchen With An Oversized Center Island, Sleek Finishes, And Potlights Throughout. The Spacious Family Room Includes A Cozy Fireplace Perfect For Relaxing Evenings. An In-Home Elevator Provides Seamless Access To All Four Levels. The Oversized Primary Suite Boasts A Private Terrace, A True Retreat. Enjoy The Convenience Of Upper-Floor Laundry, Professional Interior Design Touches Throughout, And A Double Car Garage With 2 Additional Driveway Parking Spaces. Ideally Situated Directly Across From Victoria Square Park, With Easy Access to Highway 404, Costco, And All Essential Amenities. |
| Price | $6,500 |
| Taxes: | $0.00 |
| Occupancy: | Vacant |
| Address: | 2950 Elgin Mills Road East , Markham, L6C 1K9, York |
| Directions/Cross Streets: | Elgin Mills Rd E & Victoria Square Blvd |
| Rooms: | 10 |
| Bedrooms: | 4 |
| Bedrooms +: | 1 |
| Family Room: | T |
| Basement: | Finished, Walk-Up |
| Furnished: | Unfu |
| Level/Floor | Room | Length(ft) | Width(ft) | Descriptions | |
| Room 1 | Main | Bedroom | 10.99 | 8.99 | 3 Pc Ensuite, Hardwood Floor, Large Window |
| Room 2 | Main | Den | 10.99 | 9.97 | Hardwood Floor, Pot Lights, Large Window |
| Room 3 | Second | Dining Ro | 16.99 | 9.97 | Pot Lights, Hardwood Floor, Combined w/Living |
| Room 4 | Second | Living Ro | 16.99 | 10.99 | Combined w/Dining, Hardwood Floor, W/O To Terrace |
| Room 5 | Second | Kitchen | 17.97 | 16.99 | B/I Appliances, Modern Kitchen, Centre Island |
| Room 6 | Second | Family Ro | 16.99 | 12.99 | Gas Fireplace, Hardwood Floor, Pot Lights |
| Room 7 | Third | Primary B | 16.99 | 14.99 | Walk-In Closet(s), W/O To Terrace, 4 Pc Ensuite |
| Room 8 | Third | Bedroom 2 | 16.99 | 8.99 | 3 Pc Ensuite, Walk-In Closet(s), Hardwood Floor |
| Room 9 | Third | Bedroom 3 | 10.99 | 8.99 | 3 Pc Ensuite, Hardwood Floor, Pot Lights |
| Room 10 | Basement | Recreatio | 22.96 | 14.99 | 3 Pc Bath, Walk-Up, Pot Lights |
| Washroom Type | No. of Pieces | Level |
| Washroom Type 1 | 3 | Main |
| Washroom Type 2 | 2 | Second |
| Washroom Type 3 | 4 | Third |
| Washroom Type 4 | 3 | Third |
| Washroom Type 5 | 3 | Basement |
| Total Area: | 0.00 |
| Approximatly Age: | New |
| Property Type: | Semi-Detached |
| Style: | 3-Storey |
| Exterior: | Brick, Stone |
| Garage Type: | Attached |
| (Parking/)Drive: | Private Do |
| Drive Parking Spaces: | 2 |
| Park #1 | |
| Parking Type: | Private Do |
| Park #2 | |
| Parking Type: | Private Do |
| Pool: | None |
| Laundry Access: | Laundry Room |
| Approximatly Age: | New |
| CAC Included: | N |
| Water Included: | N |
| Cabel TV Included: | N |
| Common Elements Included: | N |
| Heat Included: | N |
| Parking Included: | N |
| Condo Tax Included: | N |
| Building Insurance Included: | N |
| Fireplace/Stove: | Y |
| Heat Type: | Forced Air |
| Central Air Conditioning: | Central Air |
| Central Vac: | N |
| Laundry Level: | Syste |
| Ensuite Laundry: | F |
| Elevator Lift: | True |
| Sewers: | Sewer |
| Although the information displayed is believed to be accurate, no warranties or representations are made of any kind. |
| CENTRAL HOME REALTY INC. |
|
|

Wally Islam
Real Estate Broker
Dir:
416-949-2626
Bus:
416-293-8500
Fax:
905-913-8585
| Book Showing | Email a Friend |
Jump To:
At a Glance:
| Type: | Freehold - Semi-Detached |
| Area: | York |
| Municipality: | Markham |
| Neighbourhood: | Victoria Square |
| Style: | 3-Storey |
| Approximate Age: | New |
| Beds: | 4+1 |
| Baths: | 6 |
| Fireplace: | Y |
| Pool: | None |
Locatin Map:
