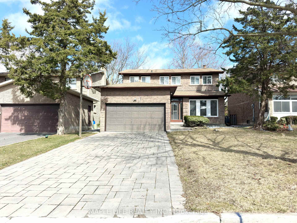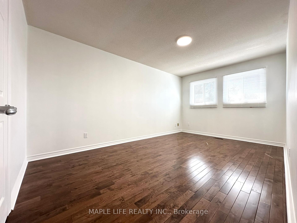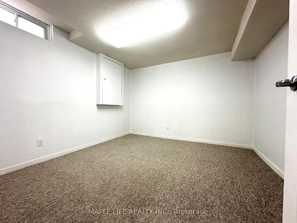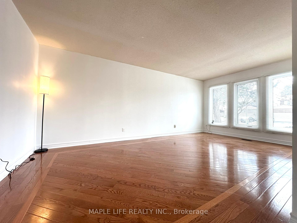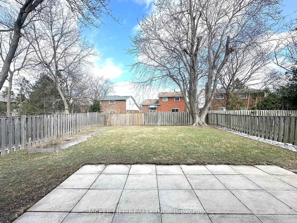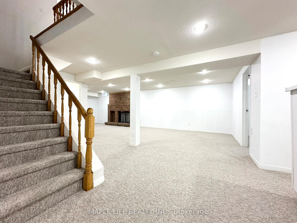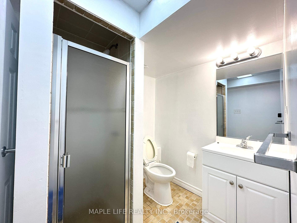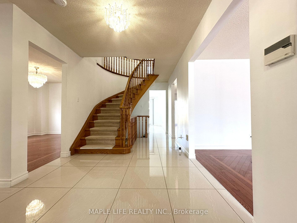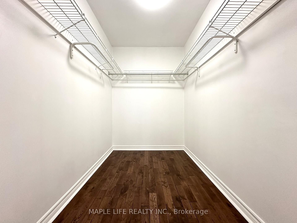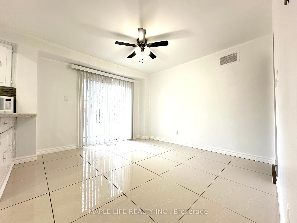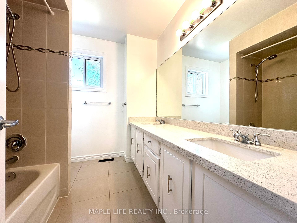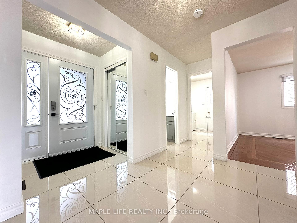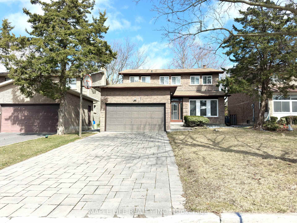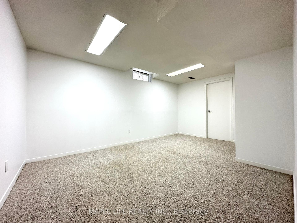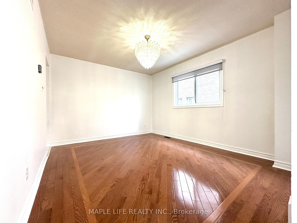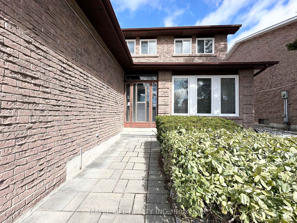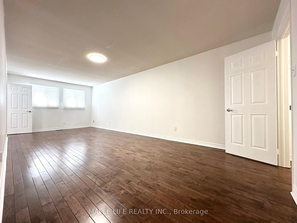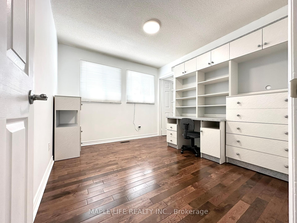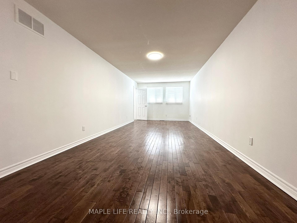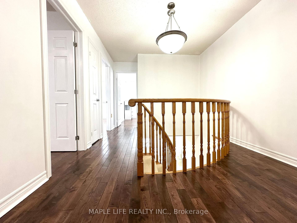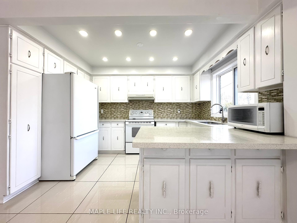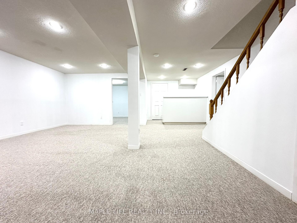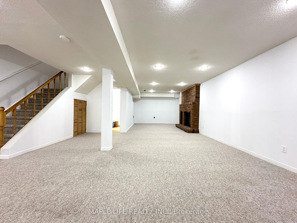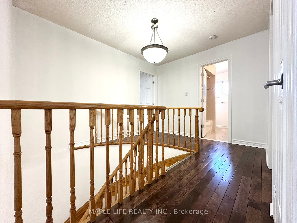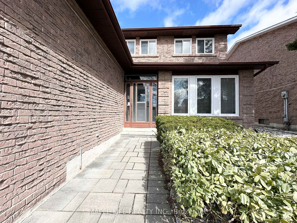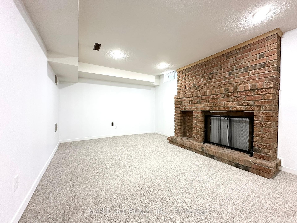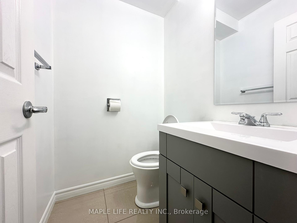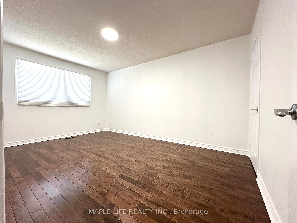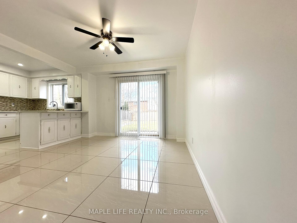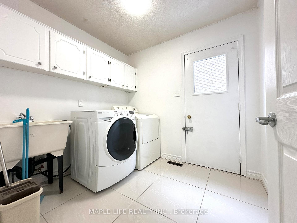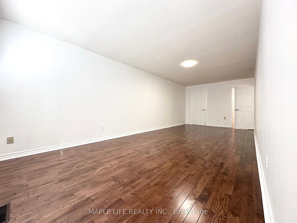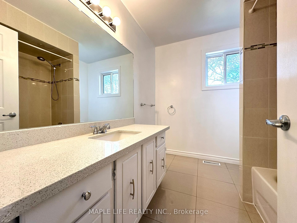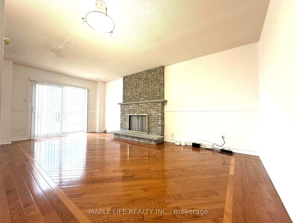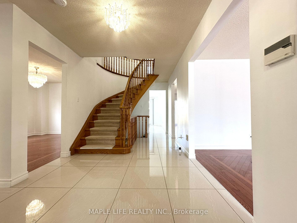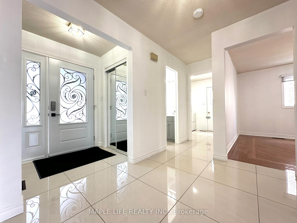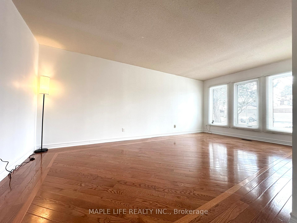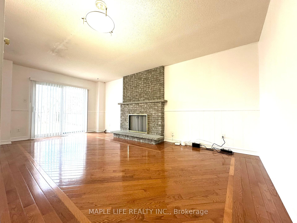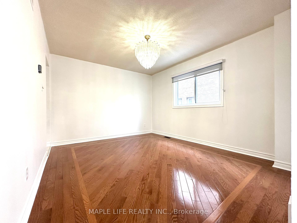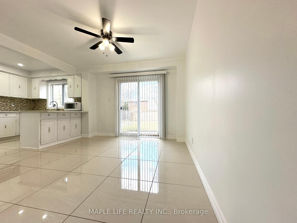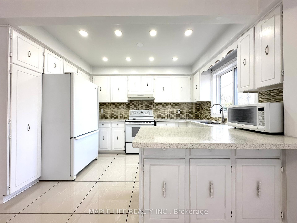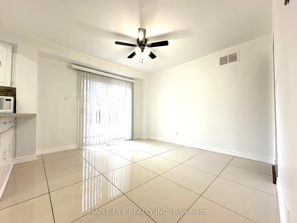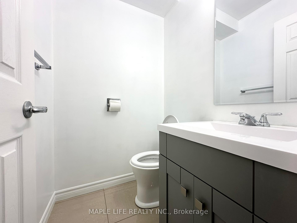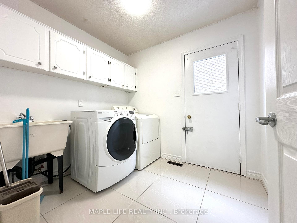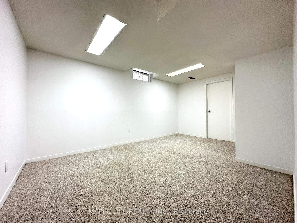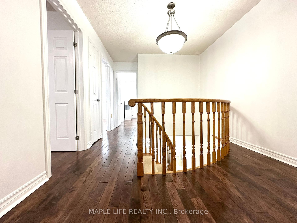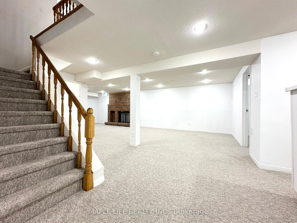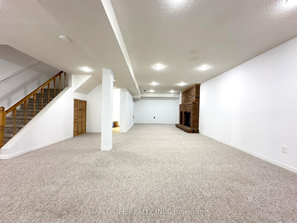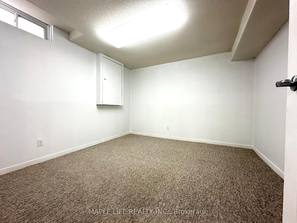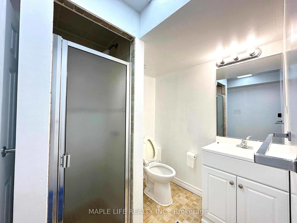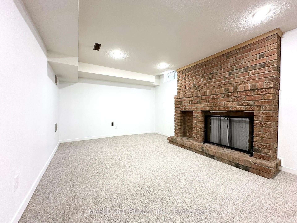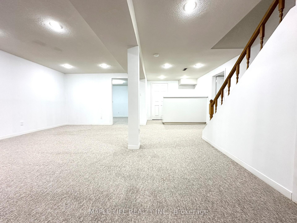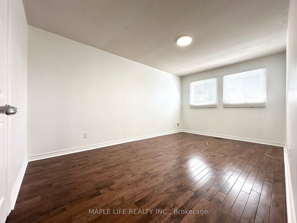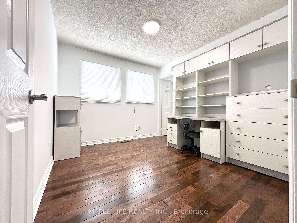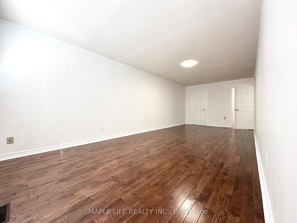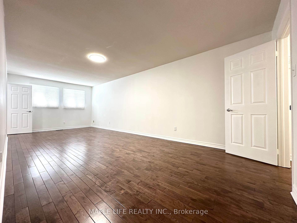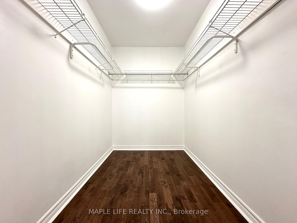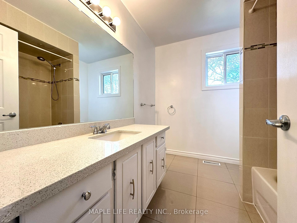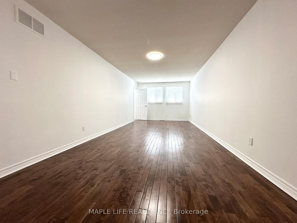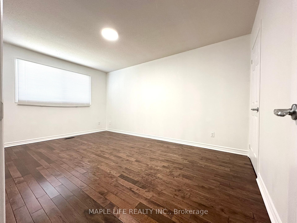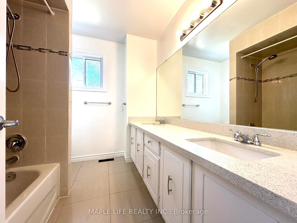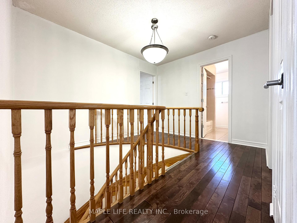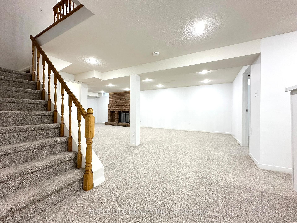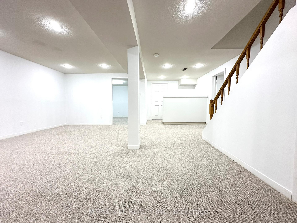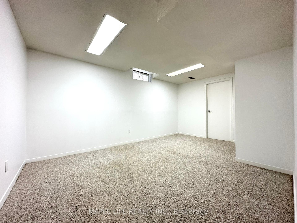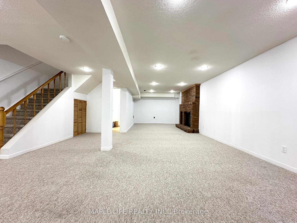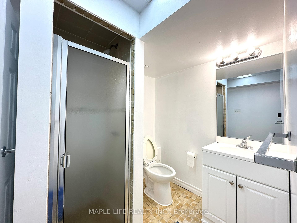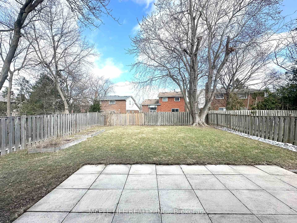$1,499,000
Available - For Sale
Listing ID: N12071858
7 Vanhorn Court , Markham, L3T 5P9, York
| Located in the prestigious Aileen-Willowbrook community, this stunning home is situated within a top school zone, including Bayview Fairways Elementary School, Thornlea Secondary School, and St. Robert Catholic High School. New Kitchen and Bathroom Quartz Counters, New Flooring for Second Floor. Nestled in the highly sought-after Thornhill Markham area, the property offers convenient access to Highways 404 and 407, as well as a short drive to the GO Station. It is also close to shopping and dining, and just minutes from the Thornhill Community Centre. |
| Price | $1,499,000 |
| Taxes: | $7669.00 |
| Occupancy: | Owner |
| Address: | 7 Vanhorn Court , Markham, L3T 5P9, York |
| Directions/Cross Streets: | John / Bayview |
| Rooms: | 8 |
| Rooms +: | 2 |
| Bedrooms: | 4 |
| Bedrooms +: | 2 |
| Family Room: | T |
| Basement: | Finished |
| Level/Floor | Room | Length(ft) | Width(ft) | Descriptions | |
| Room 1 | Main | Foyer | 20.01 | 12.46 | Ceramic Floor, Mirrored Closet, Circular Oak Stairs |
| Room 2 | Main | Living Ro | 19.35 | 10.89 | Hardwood Floor, Separate Room, Large Window |
| Room 3 | Main | Dining Ro | 13.19 | 10.79 | Hardwood Floor, Separate Room, Large Window |
| Room 4 | Main | Kitchen | 20.01 | 12.46 | Updated, Family Size Kitchen, Breakfast Area |
| Room 5 | Main | Family Ro | 19.78 | 10.79 | Hardwood Floor, Brick Fireplace, W/O To Yard |
| Room 6 | Second | Primary B | 25.19 | 10.96 | Hardwood Floor, Walk-In Closet(s), 4 Pc Ensuite |
| Room 7 | Second | Bedroom 2 | 15.09 | 10.17 | Hardwood Floor, Closet, Window |
| Room 8 | Second | Bedroom 3 | 15.97 | 10.07 | Hardwood Floor, Closet, Window |
| Room 9 | Second | Bedroom 4 | 10.82 | 9.51 | Hardwood Floor, Closet, Window |
| Room 10 | Lower | Recreatio | 26.57 | 19.81 | Broadloom, Brick Fireplace, Wet Bar |
| Room 11 | Lower | Bedroom 5 | 10.82 | 10.5 | Broadloom, 3 Pc Bath, Window |
| Room 12 | Lower | Office | 15.74 | 10.82 | Broadloom, Open Concept, Window |
| Washroom Type | No. of Pieces | Level |
| Washroom Type 1 | 5 | Second |
| Washroom Type 2 | 4 | Second |
| Washroom Type 3 | 3 | Basement |
| Washroom Type 4 | 2 | Main |
| Washroom Type 5 | 0 | |
| Washroom Type 6 | 5 | Second |
| Washroom Type 7 | 4 | Second |
| Washroom Type 8 | 3 | Basement |
| Washroom Type 9 | 2 | Main |
| Washroom Type 10 | 0 |
| Total Area: | 0.00 |
| Property Type: | Detached |
| Style: | 2-Storey |
| Exterior: | Brick |
| Garage Type: | Attached |
| (Parking/)Drive: | Private Do |
| Drive Parking Spaces: | 4 |
| Park #1 | |
| Parking Type: | Private Do |
| Park #2 | |
| Parking Type: | Private Do |
| Pool: | None |
| Approximatly Square Footage: | 2000-2500 |
| Property Features: | Fenced Yard |
| CAC Included: | N |
| Water Included: | N |
| Cabel TV Included: | N |
| Common Elements Included: | N |
| Heat Included: | N |
| Parking Included: | N |
| Condo Tax Included: | N |
| Building Insurance Included: | N |
| Fireplace/Stove: | Y |
| Heat Type: | Forced Air |
| Central Air Conditioning: | Central Air |
| Central Vac: | N |
| Laundry Level: | Syste |
| Ensuite Laundry: | F |
| Sewers: | Sewer |
$
%
Years
This calculator is for demonstration purposes only. Always consult a professional
financial advisor before making personal financial decisions.
| Although the information displayed is believed to be accurate, no warranties or representations are made of any kind. |
| MAPLE LIFE REALTY INC. |
|
|

Wally Islam
Real Estate Broker
Dir:
416-949-2626
Bus:
416-293-8500
Fax:
905-913-8585
| Book Showing | Email a Friend |
Jump To:
At a Glance:
| Type: | Freehold - Detached |
| Area: | York |
| Municipality: | Markham |
| Neighbourhood: | Aileen-Willowbrook |
| Style: | 2-Storey |
| Tax: | $7,669 |
| Beds: | 4+2 |
| Baths: | 4 |
| Fireplace: | Y |
| Pool: | None |
Locatin Map:
Payment Calculator:
