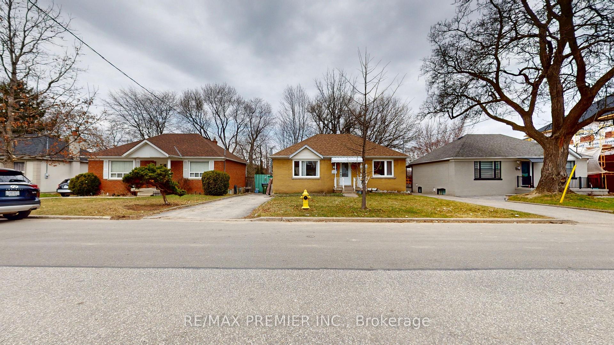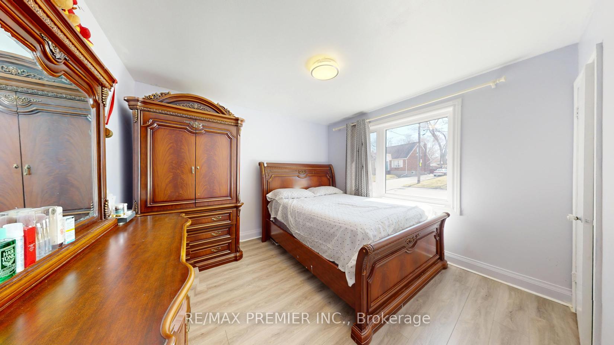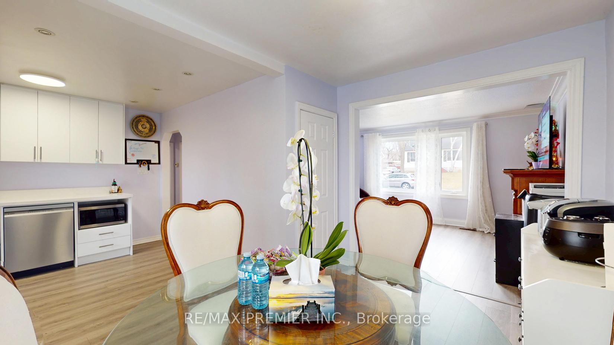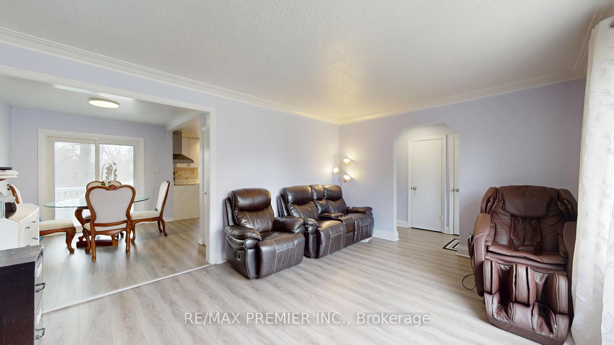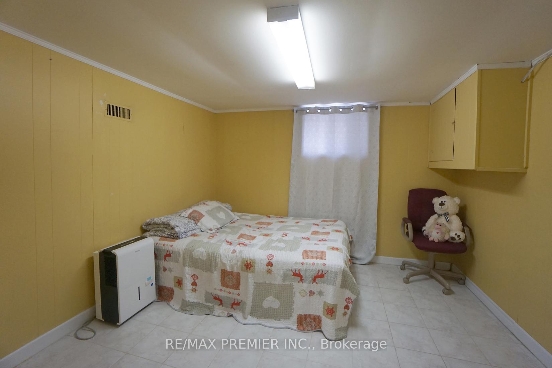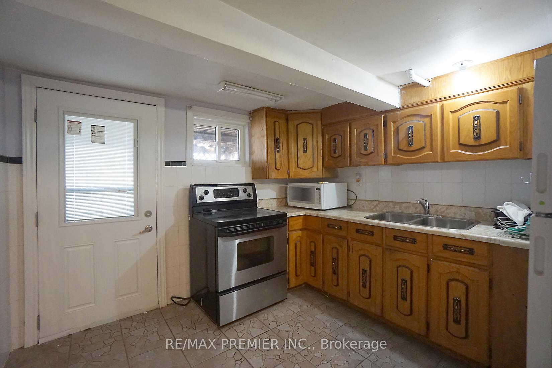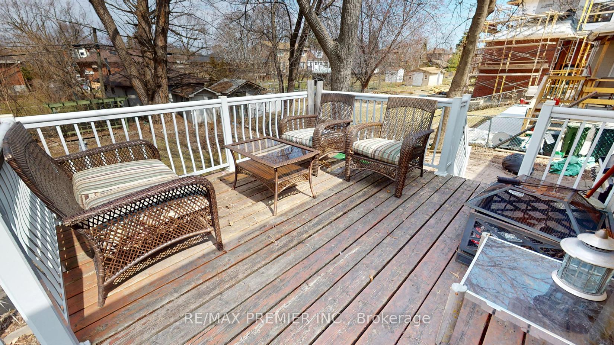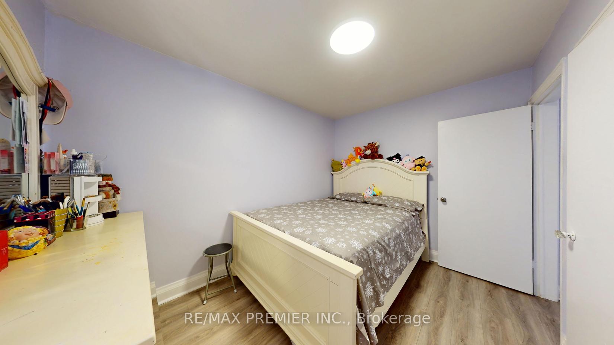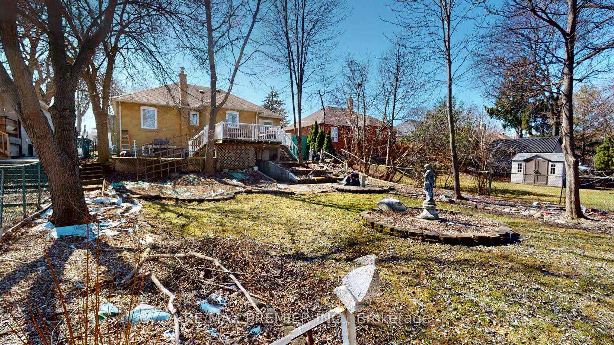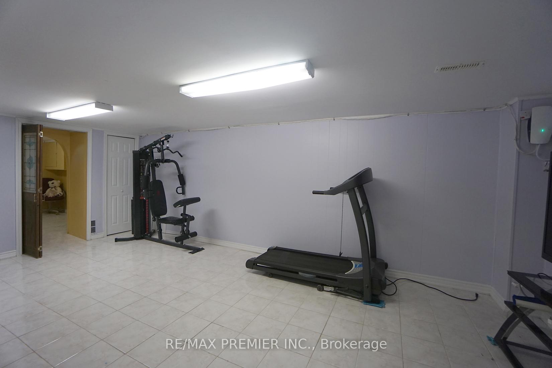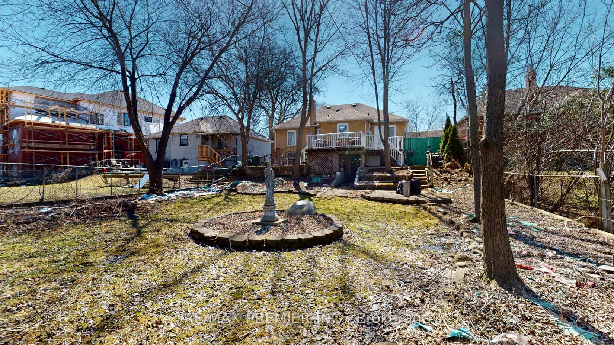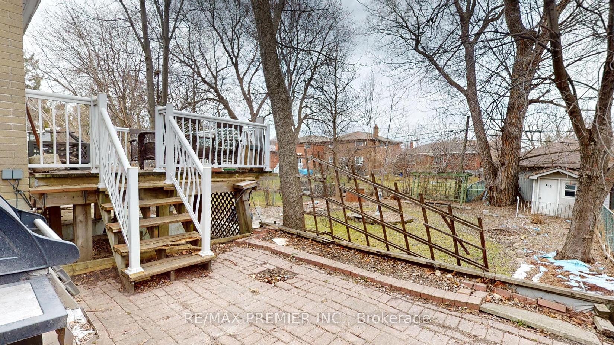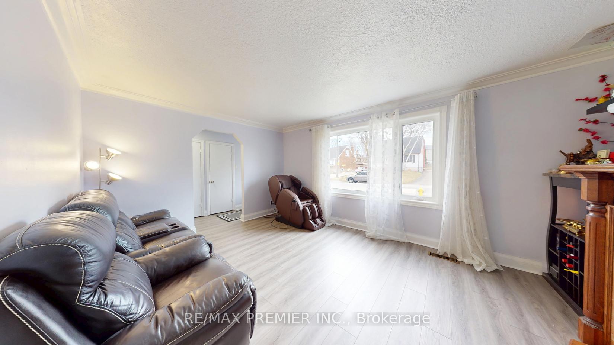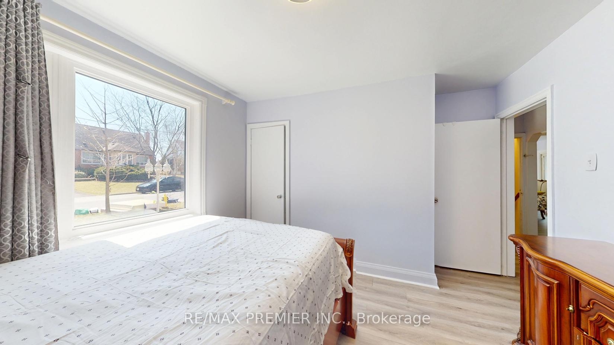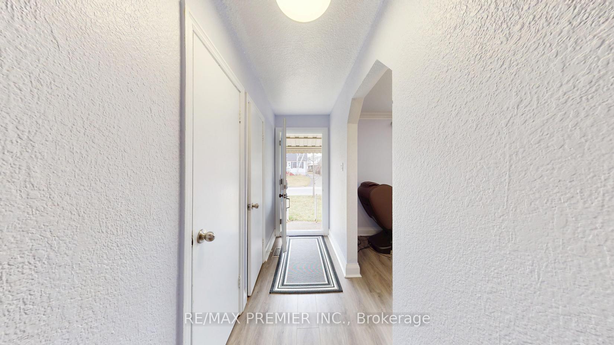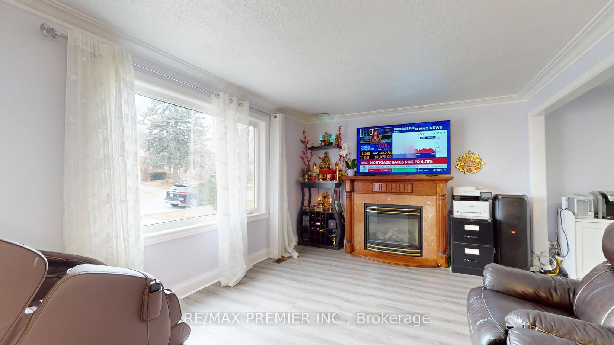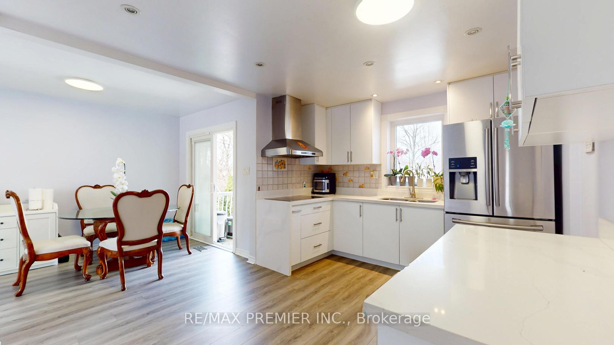$800,000
Available - For Sale
Listing ID: W12069151
58 Lovilla Boul , Toronto, M9M 1C5, Toronto
| Location! Location! Location! 50 Feet x 120 Feet Lot. Attention! Attention! Attention! End User, Builder and Investor, Close to TTC, Public School, Plazas , Major Highways, and all other Amenities. Well Maintained Detached Bungalow! Shows True Pride Of Ownership Large Main Floor Kitchen With Sliding Door Walk Out To Deck Overlooking Incredibly Backyard, Finished Walkout Basement for Potential In-law Suite. All windows through out in 2024. Renovated Kitchen with Quartz Counter and Kitchen Back Plash in 2024. All Doors through out in 2024. Please Click on Virtual Tour. Just Move In and Enjoy. A Must See Home. Public Open House on Saturday and Sunday April 12th & 13th from 2:00pm from 4:00pm |
| Price | $800,000 |
| Taxes: | $3600.00 |
| Occupancy: | Owner |
| Address: | 58 Lovilla Boul , Toronto, M9M 1C5, Toronto |
| Directions/Cross Streets: | Weston/Hwy 401 |
| Rooms: | 5 |
| Rooms +: | 3 |
| Bedrooms: | 2 |
| Bedrooms +: | 1 |
| Family Room: | F |
| Basement: | Finished, Walk-Out |
| Level/Floor | Room | Length(ft) | Width(ft) | Descriptions | |
| Room 1 | Main | Living Ro | 17.22 | 12.2 | Laminate, Combined w/Dining, Open Concept |
| Room 2 | Main | Dining Ro | 12.27 | 7.9 | Laminate, Combined w/Living, Open Concept |
| Room 3 | Main | Kitchen | 13.28 | 11.09 | Laminate, Quartz Counter, Backsplash |
| Room 4 | Main | Primary B | 13.25 | 11.94 | Laminate, Closet, Window |
| Room 5 | Main | Bedroom 2 | 11.97 | 8.4 | Laminate, Closet, Window |
| Room 6 | Basement | Recreatio | 21.09 | 10.99 | Ceramic Floor, Open Concept, Window |
| Room 7 | Basement | Kitchen | 9.91 | 8.66 | Ceramic Floor, W/O To Yard |
| Room 8 | Basement | Bedroom | 12.79 | 10.99 | Ceramic Floor, Window |
| Washroom Type | No. of Pieces | Level |
| Washroom Type 1 | 4 | Main |
| Washroom Type 2 | 3 | Basement |
| Washroom Type 3 | 0 | |
| Washroom Type 4 | 0 | |
| Washroom Type 5 | 0 | |
| Washroom Type 6 | 4 | Main |
| Washroom Type 7 | 3 | Basement |
| Washroom Type 8 | 0 | |
| Washroom Type 9 | 0 | |
| Washroom Type 10 | 0 | |
| Washroom Type 11 | 4 | Main |
| Washroom Type 12 | 3 | Basement |
| Washroom Type 13 | 0 | |
| Washroom Type 14 | 0 | |
| Washroom Type 15 | 0 |
| Total Area: | 0.00 |
| Property Type: | Detached |
| Style: | Bungalow |
| Exterior: | Brick |
| Garage Type: | None |
| (Parking/)Drive: | Private |
| Drive Parking Spaces: | 4 |
| Park #1 | |
| Parking Type: | Private |
| Park #2 | |
| Parking Type: | Private |
| Pool: | None |
| Approximatly Square Footage: | 700-1100 |
| CAC Included: | N |
| Water Included: | N |
| Cabel TV Included: | N |
| Common Elements Included: | N |
| Heat Included: | N |
| Parking Included: | N |
| Condo Tax Included: | N |
| Building Insurance Included: | N |
| Fireplace/Stove: | Y |
| Heat Type: | Forced Air |
| Central Air Conditioning: | Central Air |
| Central Vac: | N |
| Laundry Level: | Syste |
| Ensuite Laundry: | F |
| Sewers: | Sewer |
$
%
Years
This calculator is for demonstration purposes only. Always consult a professional
financial advisor before making personal financial decisions.
| Although the information displayed is believed to be accurate, no warranties or representations are made of any kind. |
| RE/MAX PREMIER INC. |
|
|

Wally Islam
Real Estate Broker
Dir:
416-949-2626
Bus:
416-293-8500
Fax:
905-913-8585
| Virtual Tour | Book Showing | Email a Friend |
Jump To:
At a Glance:
| Type: | Freehold - Detached |
| Area: | Toronto |
| Municipality: | Toronto W05 |
| Neighbourhood: | Humberlea-Pelmo Park W5 |
| Style: | Bungalow |
| Tax: | $3,600 |
| Beds: | 2+1 |
| Baths: | 2 |
| Fireplace: | Y |
| Pool: | None |
Locatin Map:
Payment Calculator:
