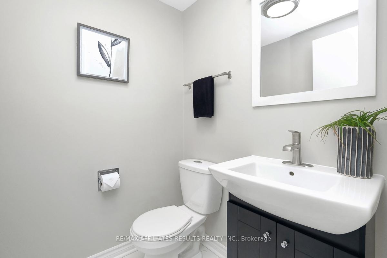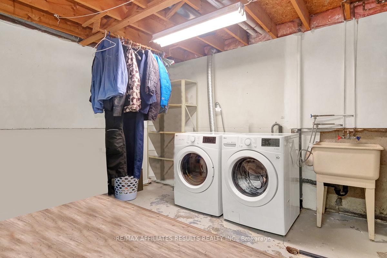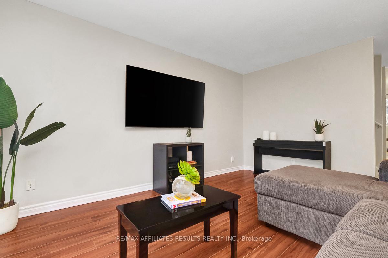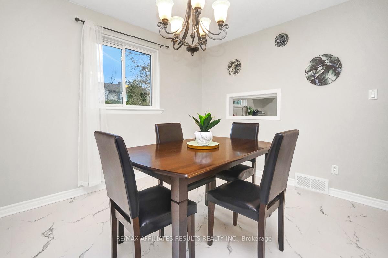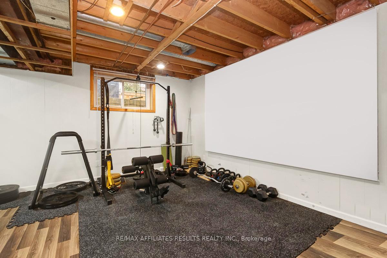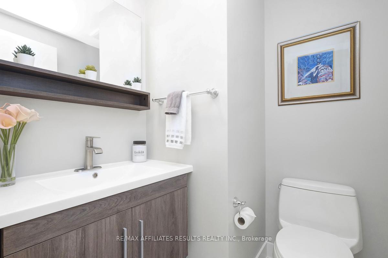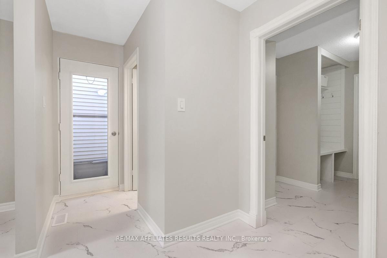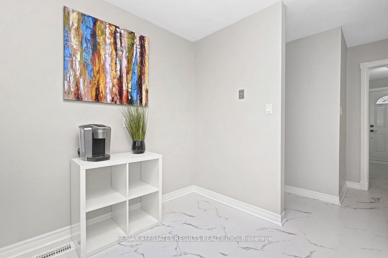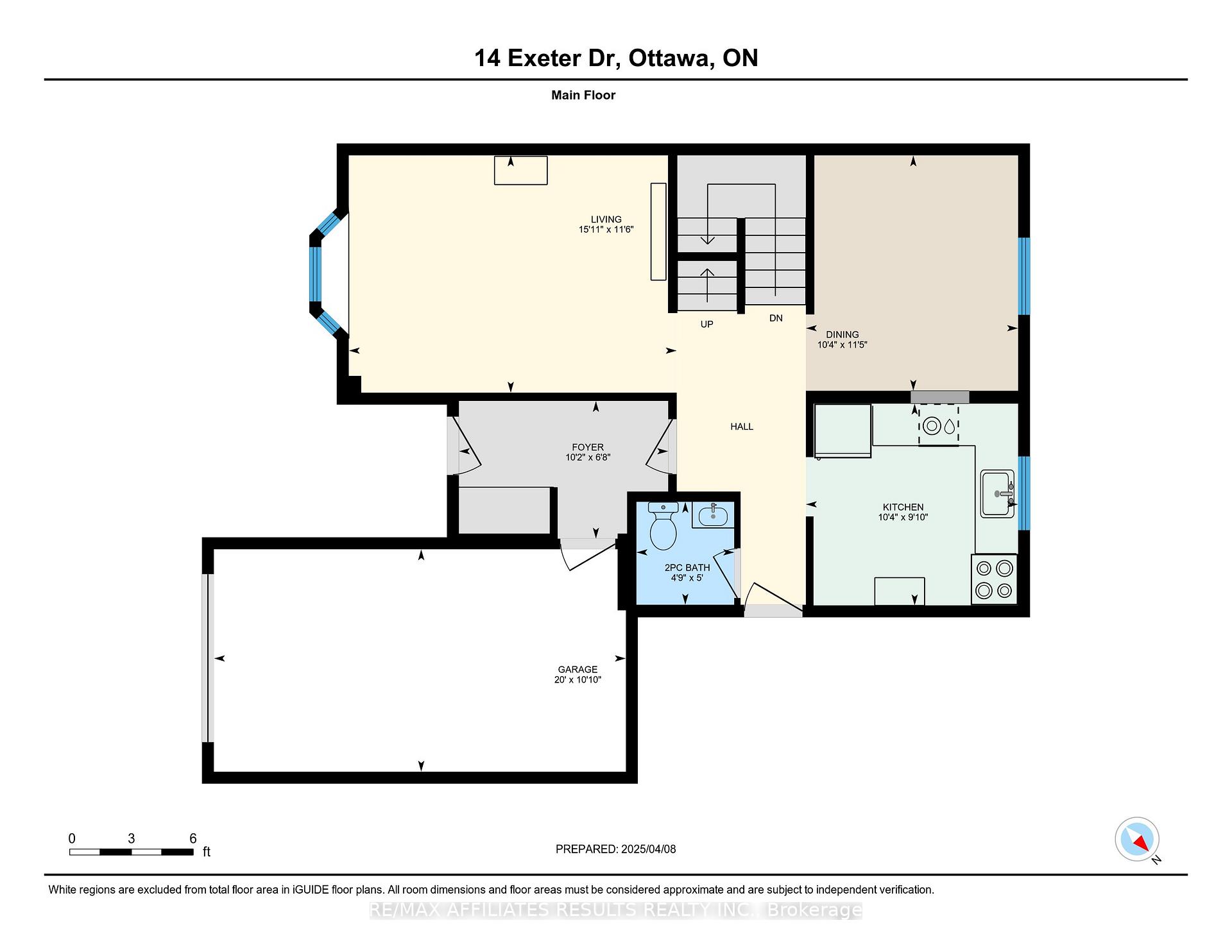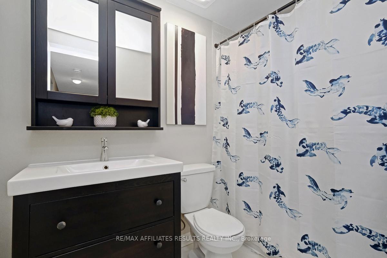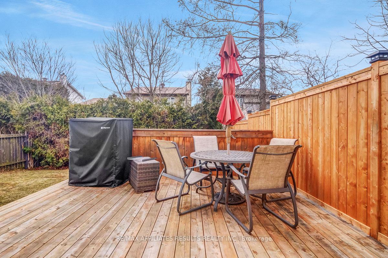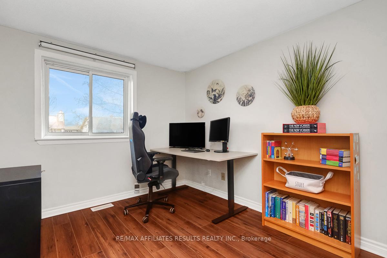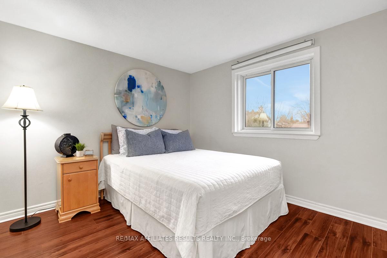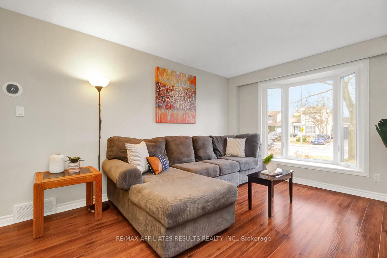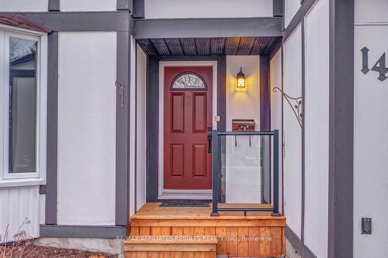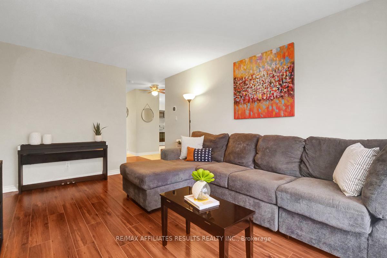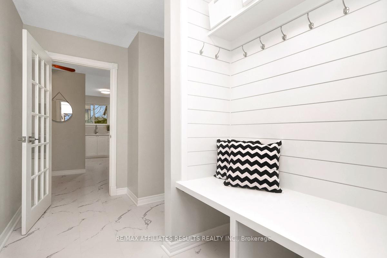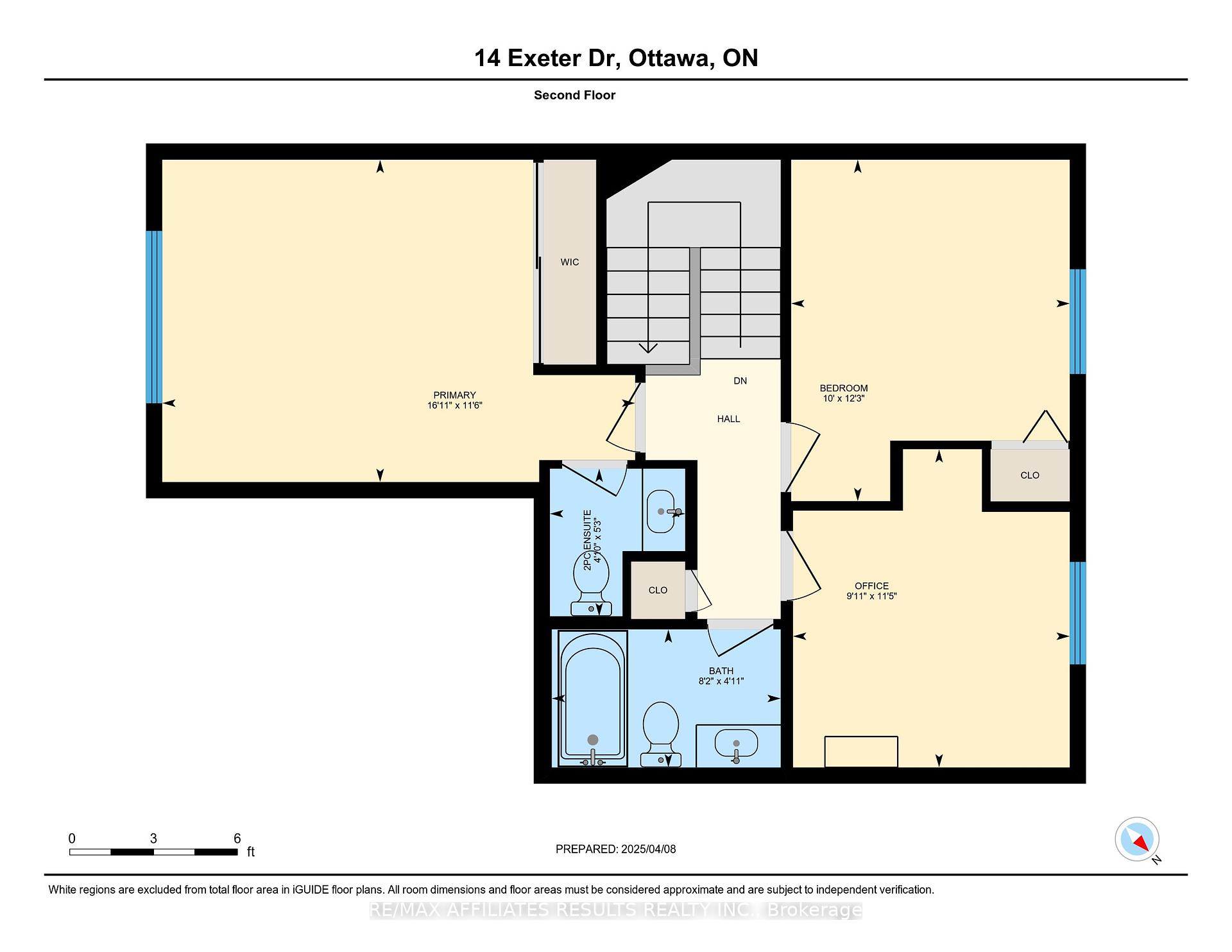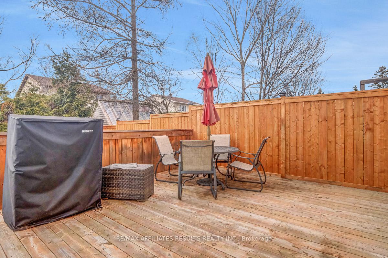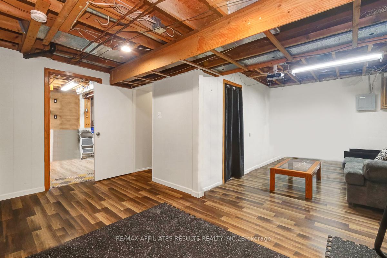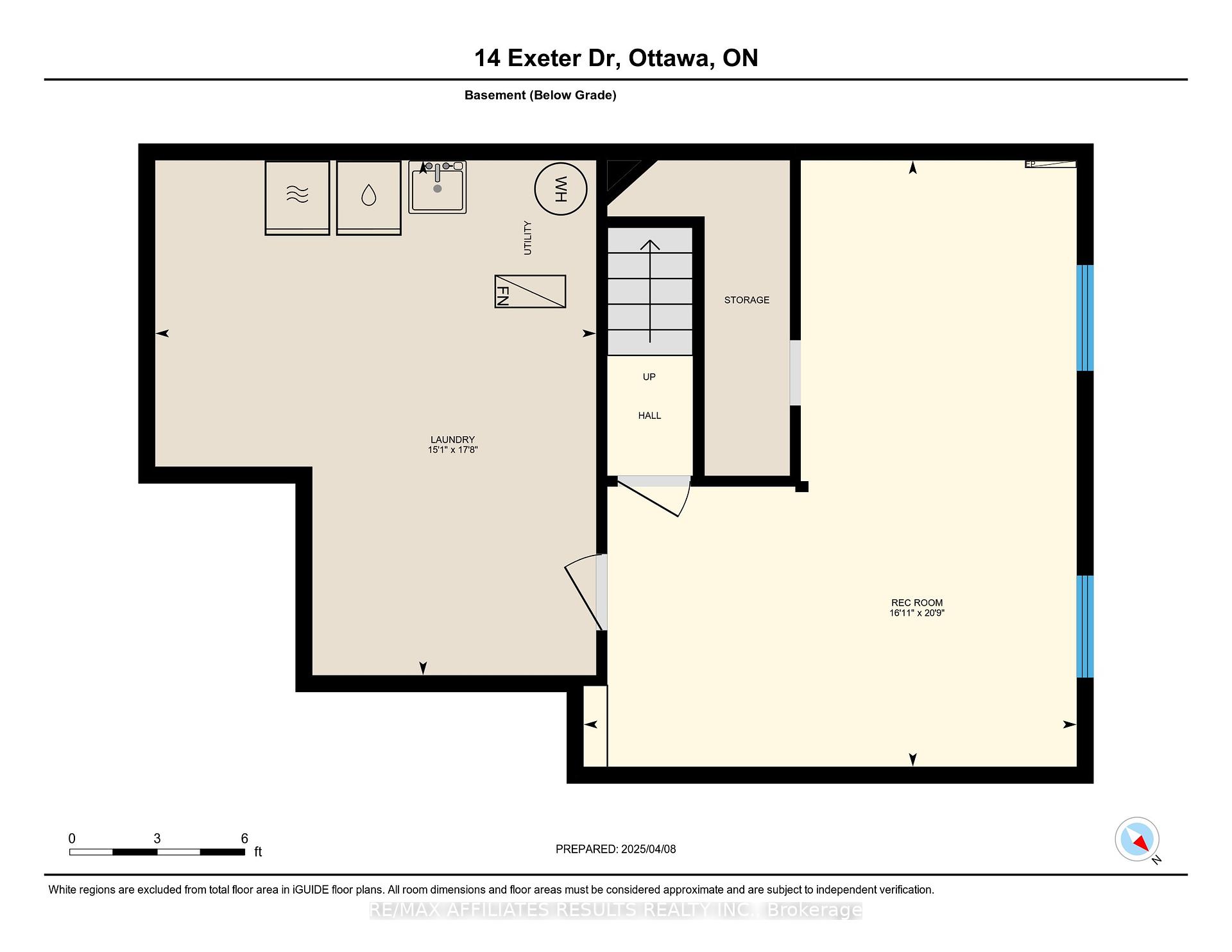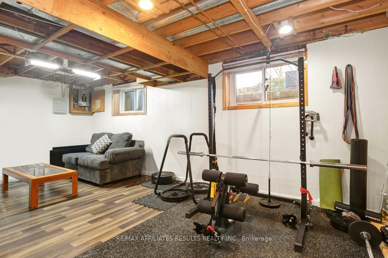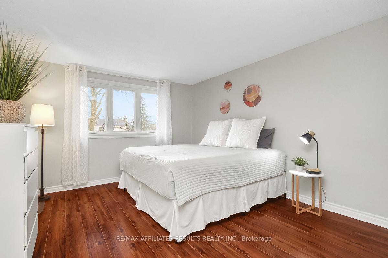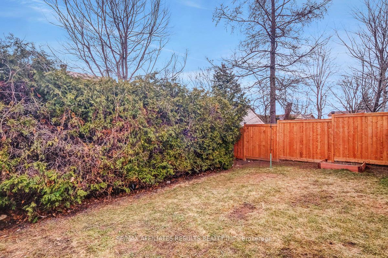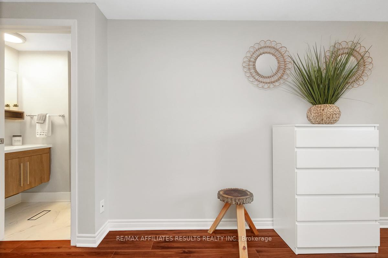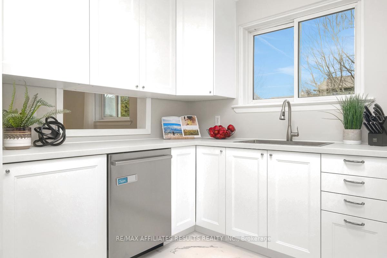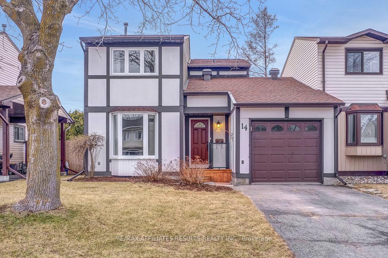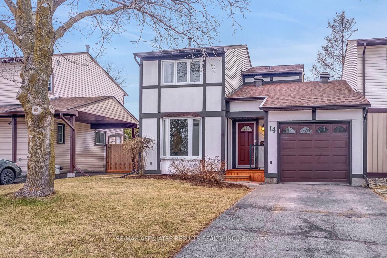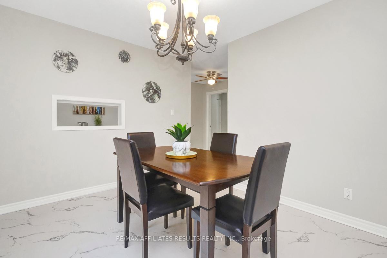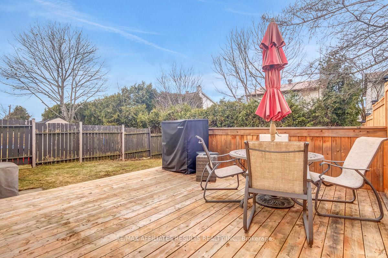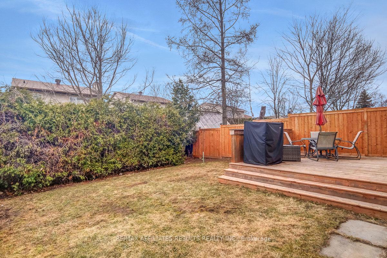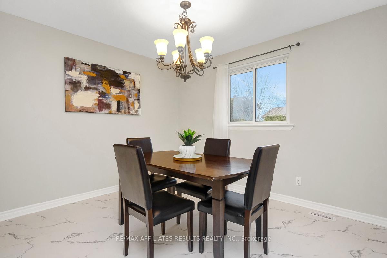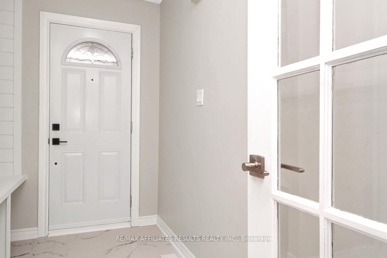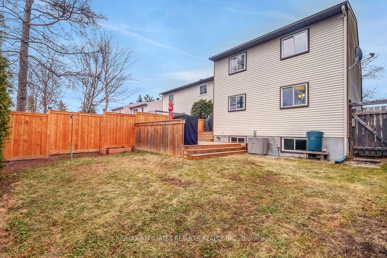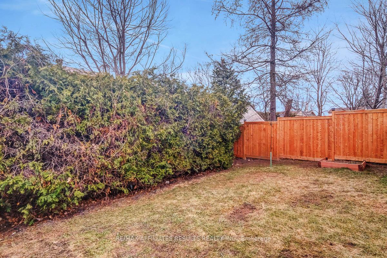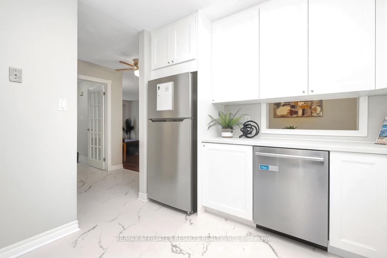$599,900
Available - For Sale
Listing ID: X12070703
14 Exeter Driv , Barrhaven, K2J 1Z2, Ottawa
| Welcome to 14 Exeter Drive a beautifully renovated freehold semi-detached home in one of Barrhaven's most family-friendly neighbourhoods! Attached only at the garage, this bright and spacious home offers the feel of a detached property with a thoughtfully updated layout designed for modern living. Step into a generous foyer with a custom coat area, leading into a sun-filled living room and formal dining room, perfect for entertaining. The brand-new kitchen features ample cabinetry and stylish finishes, while a convenient powder room completes the main level. Upstairs, you'll find a large primary bedroom with a freshly renovated 2-piece ensuite, plus two additional bedrooms, a full bathroom, and a linen closet. This is ideal for families or those needing a home office or guest space. The finished lower level offers a flexible L-shaped rec room, perfect for a family hangout, play area, or home gym, along with a spacious laundry room that includes space for a workshop or added storage. Enjoy low-maintenance living with brand new vinyl tile in key areas, fresh carpet on the stairs, fresh paint throughout, and a fully fenced backyard oasis featuring a custom deck great for summer BBQs and relaxing outdoors. Walk to nearby parks, schools, transit, and shops and just minutes from Costco, Chapman Mills Marketplace, and Cineplex Odeon. Move-in ready and packed with updates, don't miss this one! Book your showing today! |
| Price | $599,900 |
| Taxes: | $3443.00 |
| Assessment Year: | 2025 |
| Occupancy: | Owner |
| Address: | 14 Exeter Driv , Barrhaven, K2J 1Z2, Ottawa |
| Directions/Cross Streets: | Exeter Dr. & Jockvale Road |
| Rooms: | 6 |
| Rooms +: | 2 |
| Bedrooms: | 3 |
| Bedrooms +: | 0 |
| Family Room: | T |
| Basement: | Partially Fi, Full |
| Level/Floor | Room | Length(ft) | Width(ft) | Descriptions | |
| Room 1 | Main | Living Ro | 11.55 | 15.94 | Laminate |
| Room 2 | Main | Foyer | 6.69 | 10.17 | Vinyl Floor |
| Room 3 | Main | Bathroom | 4.99 | 4.76 | 2 Pc Bath, Vinyl Floor |
| Room 4 | Main | Kitchen | 9.81 | 10.3 | Eat-in Kitchen, Stainless Steel Appl |
| Room 5 | Main | Dining Ro | 11.45 | 10.3 | Vinyl Floor |
| Room 6 | Second | Bedroom | 12.23 | 9.97 | Laminate, Closet |
| Room 7 | Second | Bedroom 2 | 11.38 | 9.91 | Laminate |
| Room 8 | Second | Primary B | 11.55 | 16.92 | 2 Pc Ensuite, Laminate, Closet |
| Room 9 | Second | Bathroom | 5.28 | 4.82 | 2 Pc Ensuite, Tile Floor |
| Room 10 | Second | Bathroom | 4.95 | 8.2 | 3 Pc Bath, Vinyl Floor |
| Room 11 | Basement | Recreatio | 20.8 | 16.89 | Laminate, Partly Finished |
| Room 12 | Basement | Laundry | 17.65 | 15.12 | Partly Finished, Laminate |
| Washroom Type | No. of Pieces | Level |
| Washroom Type 1 | 2 | Ground |
| Washroom Type 2 | 2 | Second |
| Washroom Type 3 | 3 | Second |
| Washroom Type 4 | 0 | |
| Washroom Type 5 | 0 | |
| Washroom Type 6 | 2 | Ground |
| Washroom Type 7 | 2 | Second |
| Washroom Type 8 | 3 | Second |
| Washroom Type 9 | 0 | |
| Washroom Type 10 | 0 |
| Total Area: | 0.00 |
| Approximatly Age: | 31-50 |
| Property Type: | Semi-Detached |
| Style: | 2-Storey |
| Exterior: | Stucco (Plaster), Vinyl Siding |
| Garage Type: | Attached |
| (Parking/)Drive: | Private, T |
| Drive Parking Spaces: | 3 |
| Park #1 | |
| Parking Type: | Private, T |
| Park #2 | |
| Parking Type: | Private |
| Park #3 | |
| Parking Type: | Tandem |
| Pool: | None |
| Other Structures: | None |
| Approximatly Age: | 31-50 |
| Approximatly Square Footage: | 1100-1500 |
| Property Features: | Fenced Yard, Public Transit |
| CAC Included: | N |
| Water Included: | N |
| Cabel TV Included: | N |
| Common Elements Included: | N |
| Heat Included: | N |
| Parking Included: | N |
| Condo Tax Included: | N |
| Building Insurance Included: | N |
| Fireplace/Stove: | N |
| Heat Type: | Forced Air |
| Central Air Conditioning: | Central Air |
| Central Vac: | N |
| Laundry Level: | Syste |
| Ensuite Laundry: | F |
| Elevator Lift: | False |
| Sewers: | Sewer |
| Utilities-Cable: | Y |
| Utilities-Hydro: | Y |
$
%
Years
This calculator is for demonstration purposes only. Always consult a professional
financial advisor before making personal financial decisions.
| Although the information displayed is believed to be accurate, no warranties or representations are made of any kind. |
| RE/MAX AFFILIATES RESULTS REALTY INC. |
|
|

Wally Islam
Real Estate Broker
Dir:
416-949-2626
Bus:
416-293-8500
Fax:
905-913-8585
| Virtual Tour | Book Showing | Email a Friend |
Jump To:
At a Glance:
| Type: | Freehold - Semi-Detached |
| Area: | Ottawa |
| Municipality: | Barrhaven |
| Neighbourhood: | 7705 - Barrhaven - On the Green |
| Style: | 2-Storey |
| Approximate Age: | 31-50 |
| Tax: | $3,443 |
| Beds: | 3 |
| Baths: | 3 |
| Fireplace: | N |
| Pool: | None |
Locatin Map:
Payment Calculator:
