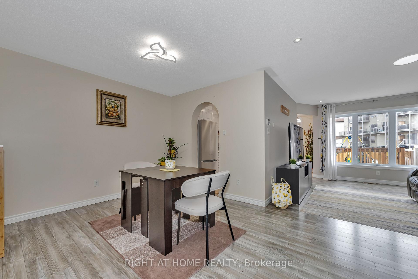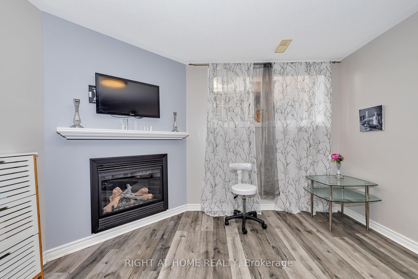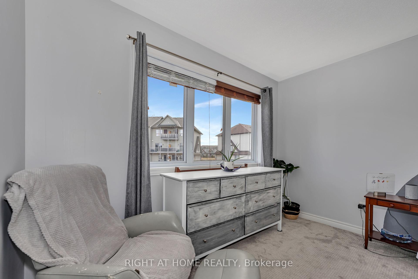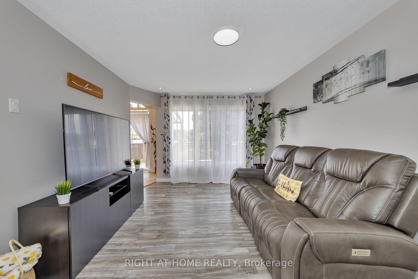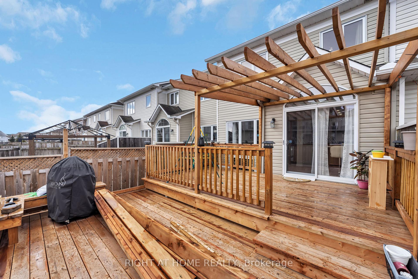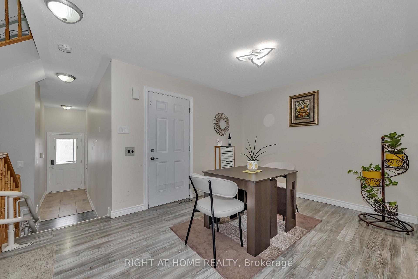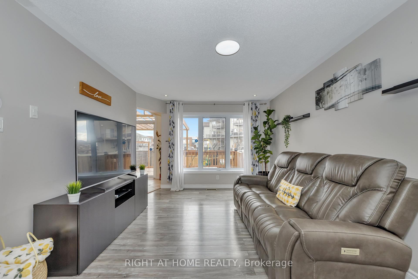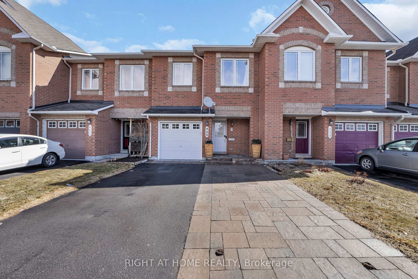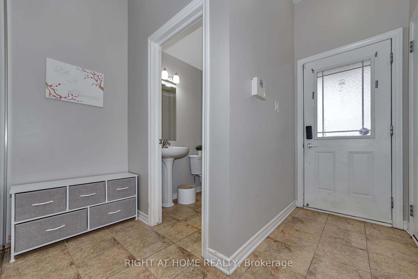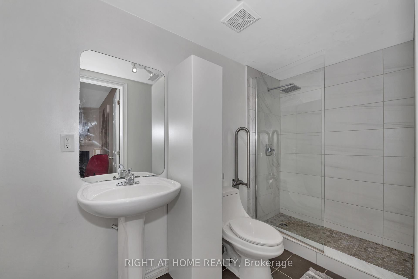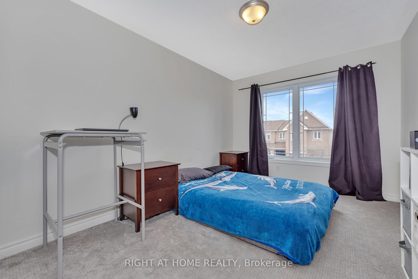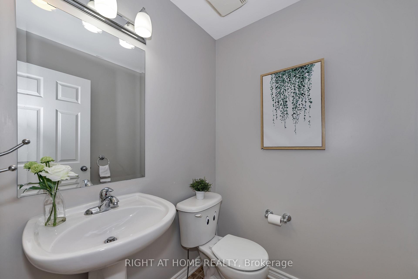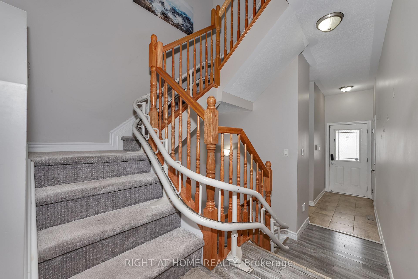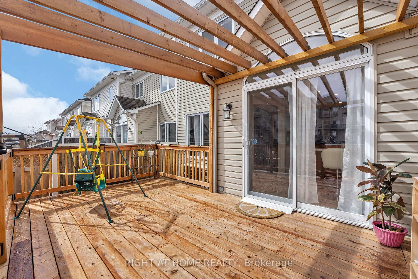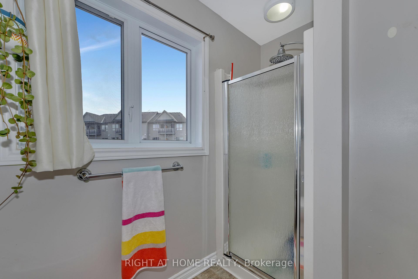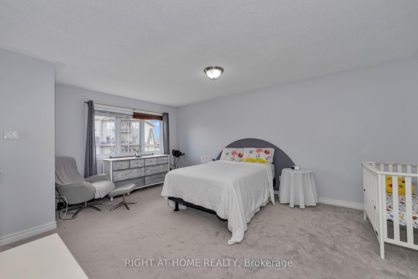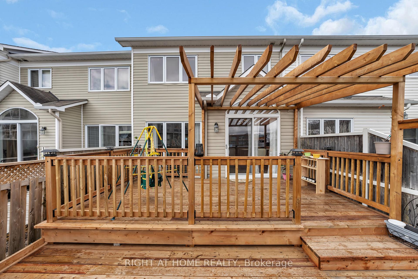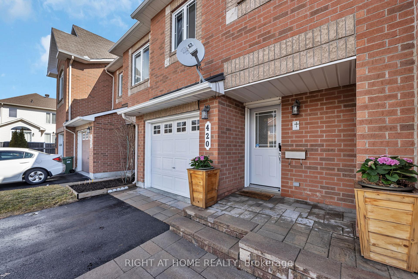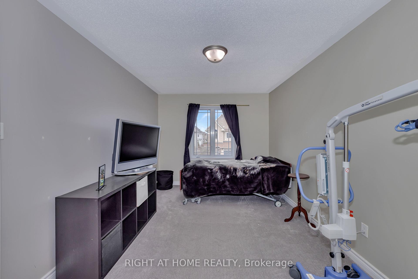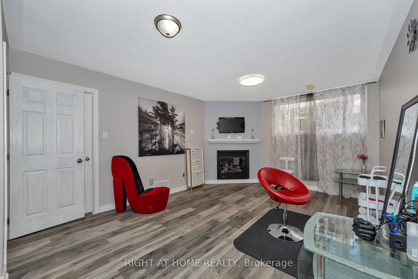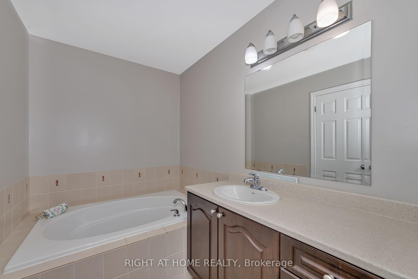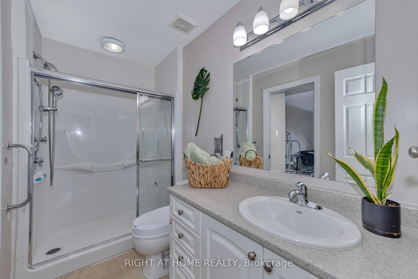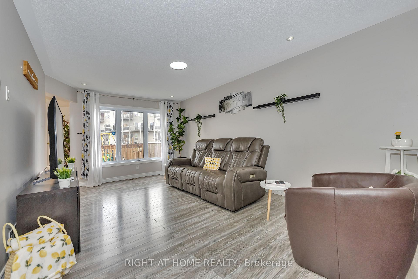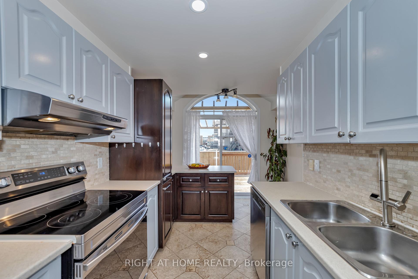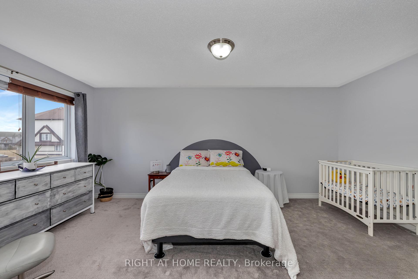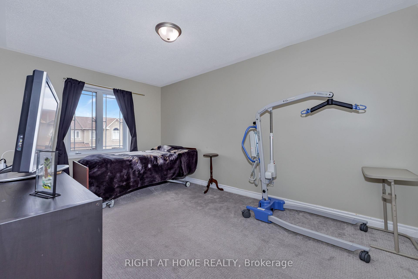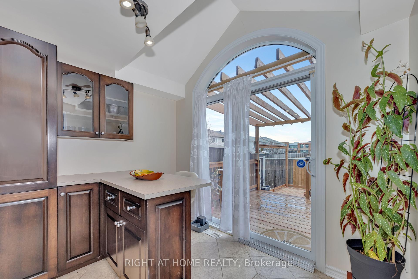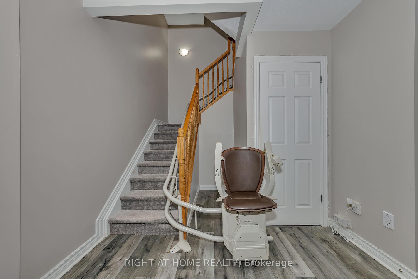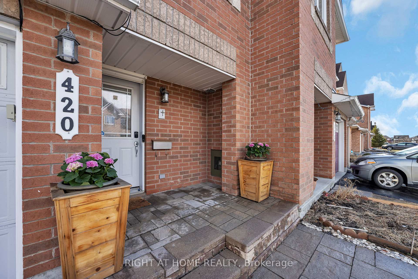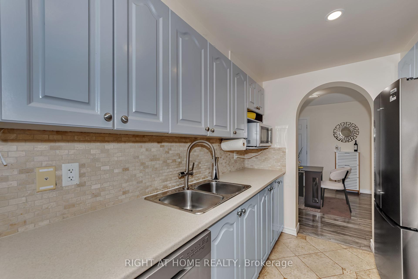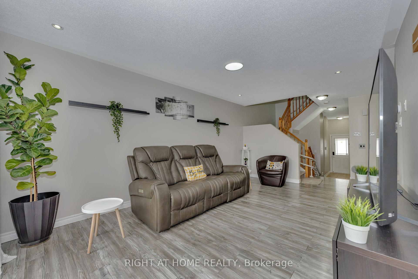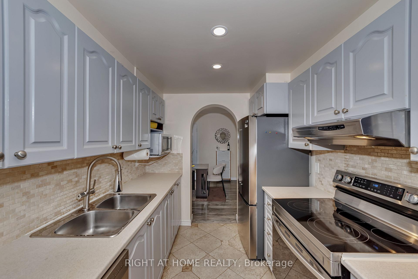$659,900
Available - For Sale
Listing ID: X12070769
420 Goldenbrook Way , Orleans - Cumberland and Area, K4A 0J7, Ottawa
| This beautiful Minto Fifth Avenue model is located in the desirable Avalon community in Orleans. With three bedrooms, four bathrooms, and thoughtful upgrades, this home combines comfort, style, and functionality. The main floor features a separate dining room and living room, with a large window that floods the space with natural light. The well-appointed kitchen includes an extended pantry, ample cabinets, and an island, with patio doors leading to a spacious two-level deck, an ideal space for entertaining family and friends. Upstairs, the primary bedroom boasts a walk-in closet and an ensuite bathroom with a separate shower and soaker tub. Two spacious bedrooms share a family bathroom, with one featuring a cheater door to the family bathroom. Key features include a new heat pump system with AC (2023), a new fridge (2024), an electric stove (2022), a stunning backyard deck (2022), and a full bathroom in the basement (2015). Additionally, the home is equipped with a handicap-accessible elevator (from the garage to the main floor) and a stair lift providing access to all levels, making it ideal for multi-generational or mobility-conscious living. The lower recreation level includes an oversized window, a fireplace, a full bathroom, a laundry area, a central vacuum system, and ample storage space. It is conveniently located near parks, walking paths, schools, transit, shopping, and restaurants. 2024 Utility Costs (Annual Estimates): Hydro costs $1,620, water $910, gas $662, and a hot water tank $300. |
| Price | $659,900 |
| Taxes: | $3791.70 |
| Assessment Year: | 2024 |
| Occupancy: | Owner |
| Address: | 420 Goldenbrook Way , Orleans - Cumberland and Area, K4A 0J7, Ottawa |
| Directions/Cross Streets: | Harvest Valley Av. |
| Rooms: | 3 |
| Bedrooms: | 3 |
| Bedrooms +: | 0 |
| Family Room: | F |
| Basement: | Finished |
| Level/Floor | Room | Length(ft) | Width(ft) | Descriptions | |
| Room 1 | Main | Living Ro | 17.38 | 10.92 | |
| Room 2 | Main | Dining Ro | 10.5 | 9.94 | |
| Room 3 | Main | Kitchen | 13.55 | 8.46 | |
| Room 4 | Second | Primary B | 17.48 | 13.12 | |
| Room 5 | Second | Bathroom | 11.25 | 5.94 | 4 Pc Ensuite |
| Room 6 | Second | Bedroom 2 | 15.06 | 9.51 | |
| Room 7 | Second | Bedroom 3 | 12.6 | 9.18 | |
| Room 8 | Second | Bathroom | 9.18 | 4.99 | 4 Pc Bath |
| Room 9 | Basement | Recreatio | 18.6 | 12.1 | |
| Room 10 | Basement | Bathroom | 9.84 | 4.69 | 3 Pc Bath |
| Room 11 | Main | Bathroom | 5.48 | 5.25 | |
| Room 12 |
| Washroom Type | No. of Pieces | Level |
| Washroom Type 1 | 2 | Main |
| Washroom Type 2 | 3 | Second |
| Washroom Type 3 | 4 | Second |
| Washroom Type 4 | 3 | Basement |
| Washroom Type 5 | 0 | |
| Washroom Type 6 | 2 | Main |
| Washroom Type 7 | 3 | Second |
| Washroom Type 8 | 4 | Second |
| Washroom Type 9 | 3 | Basement |
| Washroom Type 10 | 0 | |
| Washroom Type 11 | 2 | Main |
| Washroom Type 12 | 3 | Second |
| Washroom Type 13 | 4 | Second |
| Washroom Type 14 | 3 | Basement |
| Washroom Type 15 | 0 | |
| Washroom Type 16 | 2 | Main |
| Washroom Type 17 | 3 | Second |
| Washroom Type 18 | 4 | Second |
| Washroom Type 19 | 3 | Basement |
| Washroom Type 20 | 0 | |
| Washroom Type 21 | 2 | Main |
| Washroom Type 22 | 3 | Second |
| Washroom Type 23 | 4 | Second |
| Washroom Type 24 | 3 | Basement |
| Washroom Type 25 | 0 |
| Total Area: | 0.00 |
| Property Type: | Att/Row/Townhouse |
| Style: | 2-Storey |
| Exterior: | Brick, Concrete |
| Garage Type: | Attached |
| Drive Parking Spaces: | 2 |
| Pool: | None |
| Approximatly Square Footage: | 1100-1500 |
| CAC Included: | N |
| Water Included: | N |
| Cabel TV Included: | N |
| Common Elements Included: | N |
| Heat Included: | N |
| Parking Included: | N |
| Condo Tax Included: | N |
| Building Insurance Included: | N |
| Fireplace/Stove: | Y |
| Heat Type: | Heat Pump |
| Central Air Conditioning: | Central Air |
| Central Vac: | Y |
| Laundry Level: | Syste |
| Ensuite Laundry: | F |
| Elevator Lift: | True |
| Sewers: | Sewer |
$
%
Years
This calculator is for demonstration purposes only. Always consult a professional
financial advisor before making personal financial decisions.
| Although the information displayed is believed to be accurate, no warranties or representations are made of any kind. |
| RIGHT AT HOME REALTY |
|
|

Wally Islam
Real Estate Broker
Dir:
416-949-2626
Bus:
416-293-8500
Fax:
905-913-8585
| Book Showing | Email a Friend |
Jump To:
At a Glance:
| Type: | Freehold - Att/Row/Townhouse |
| Area: | Ottawa |
| Municipality: | Orleans - Cumberland and Area |
| Neighbourhood: | 1118 - Avalon East |
| Style: | 2-Storey |
| Tax: | $3,791.7 |
| Beds: | 3 |
| Baths: | 4 |
| Fireplace: | Y |
| Pool: | None |
Locatin Map:
Payment Calculator:
