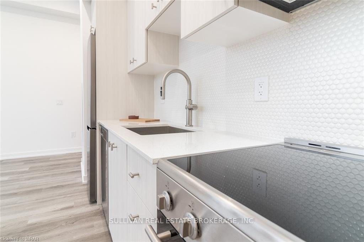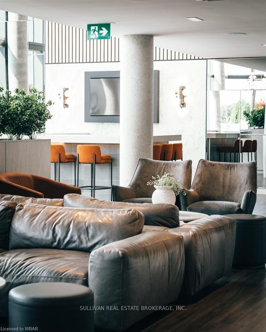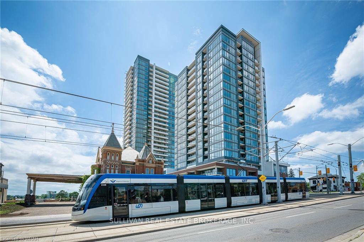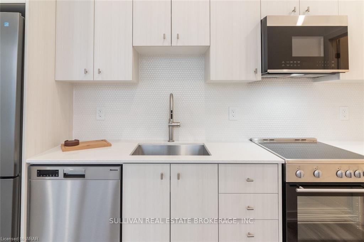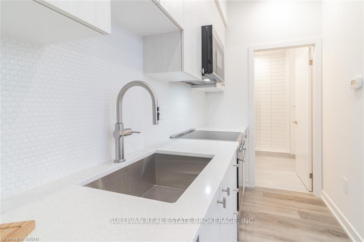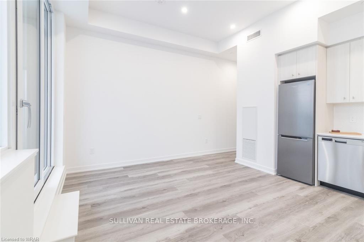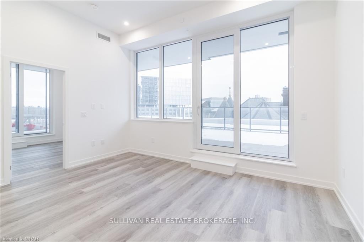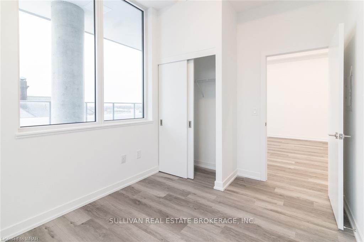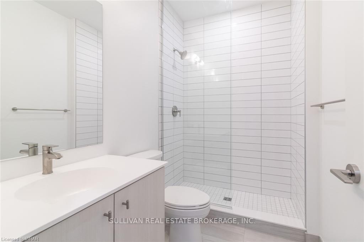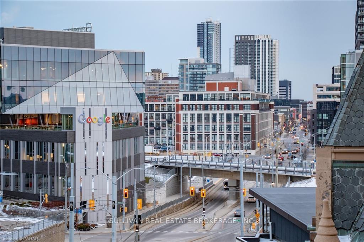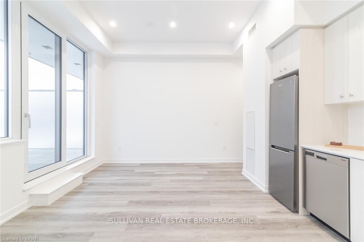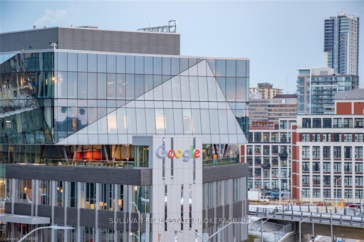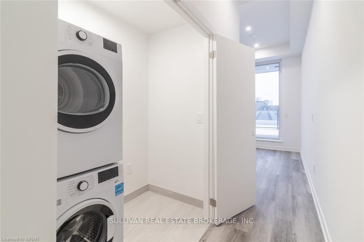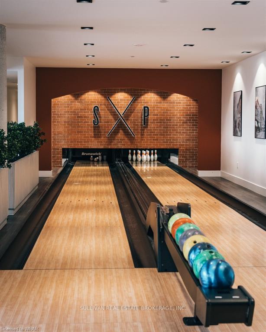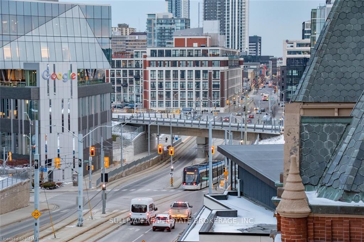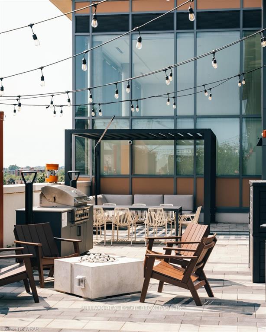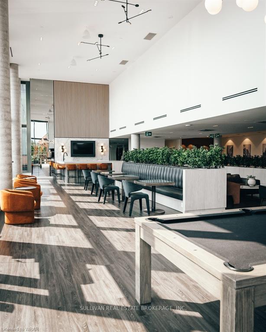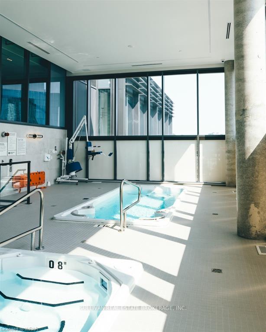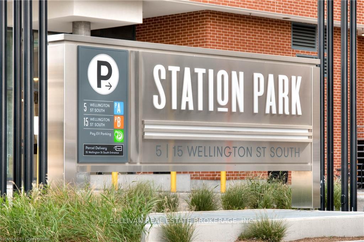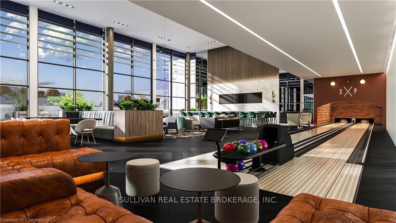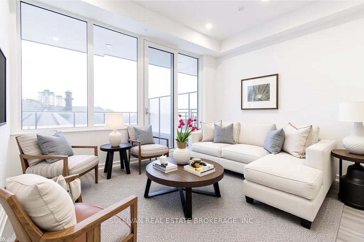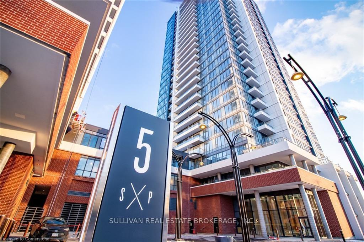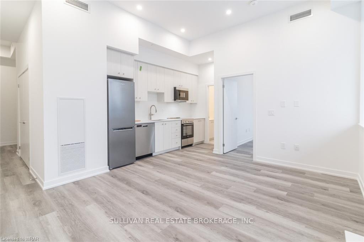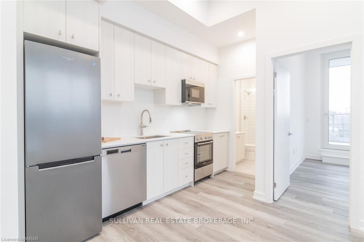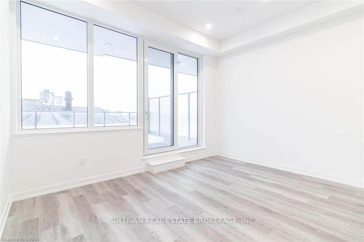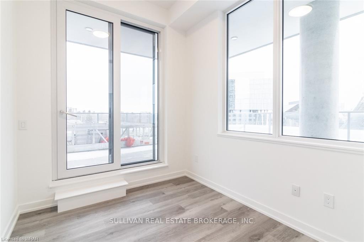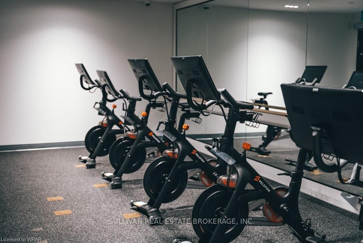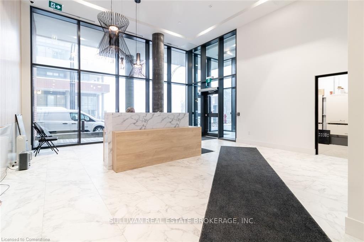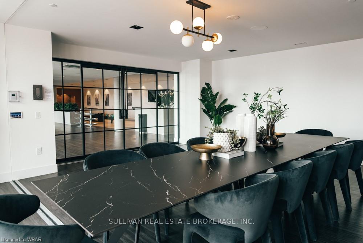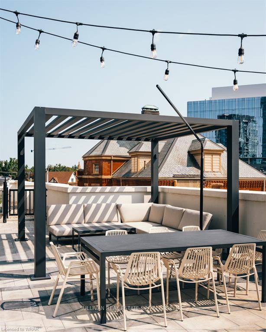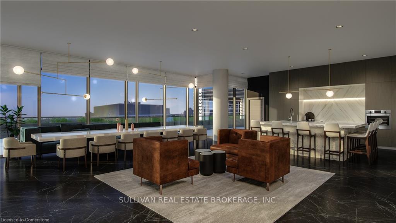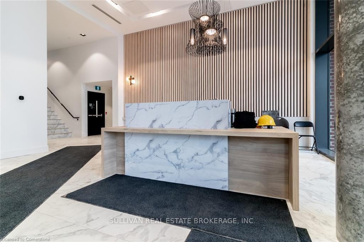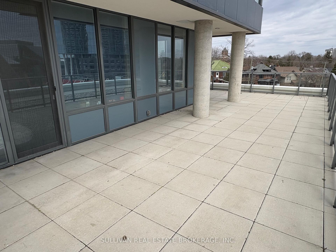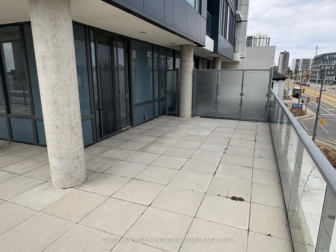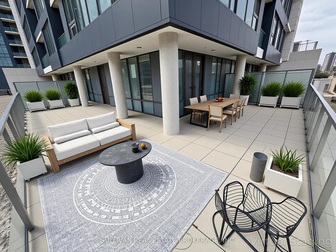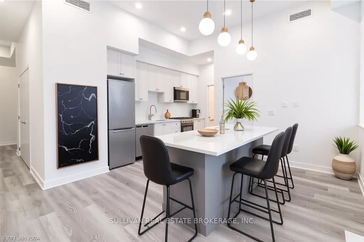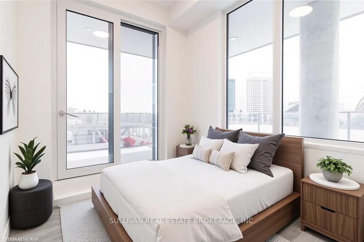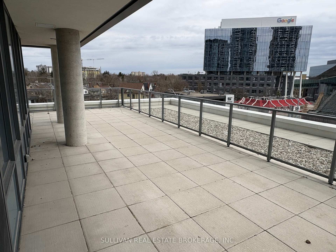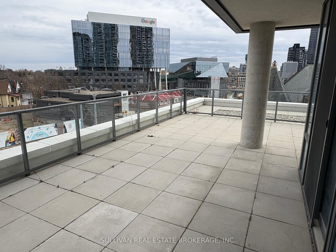$449,900
Available - For Sale
Listing ID: X12070779
5 Wellington Stre South , Kitchener, N2G 0E3, Waterloo
| Welcome to your dream home! This beautiful 1-bedroom corner unit offers a spacious 820 sqft terrace and is centrally located in the trendy Station Park in downtown Kitchener. Enjoy a carefree lifestyle of luxury and comfort, with countless features you will absolutely love. This Podium suite boasts 11' ceilings and an open-concept design, enhanced by floor-to-ceiling windows that fill the space with natural light. The living/dining and bedroom areas grant access to the massive L-shaped terrace, perfect for entertaining and letting your pets roam freely - it really is like owning your own private backyard. The modern kitchen includes stainless steel appliances, Caesarstone countertops, and a stylish backsplash, while the bathroom features glossy white wall tiles, matte floor tiles, and an enclosed glass shower. For your convenience, an in-suite stackable washer and dryer is included. Amenities You'll Love: Bowling alley with lounge area and bar, private hydro pool swim spa and hot tub, comprehensive fitness center with yoga and Peloton studio, Dog washing station, landscaped outdoor terrace, Concierge service, private dining room with kitchen, Secure smart parcel locker system and includes BELL FIBRE internet. Exciting future amenities are planned, including an outdoor skating rink, ground floor restaurants and dog park. This unit is steps away from the new transit hub, across from Google, shopping, restaurants, just minutes to the highways and more. LRT access is conveniently located on King Street, with both universities within a 15-minute commute. This stylish unit is a must-see schedule your private showing today! |
| Price | $449,900 |
| Taxes: | $2584.00 |
| Assessment Year: | 2024 |
| Occupancy: | Tenant |
| Address: | 5 Wellington Stre South , Kitchener, N2G 0E3, Waterloo |
| Postal Code: | N2G 0E3 |
| Province/State: | Waterloo |
| Directions/Cross Streets: | King / Wellington |
| Level/Floor | Room | Length(ft) | Width(ft) | Descriptions | |
| Room 1 | Main | Kitchen | 14.4 | 7.41 | Stainless Steel Appl, Open Concept |
| Room 2 | Main | Living Ro | 14.4 | 7.41 | Open Concept, W/O To Terrace |
| Room 3 | Main | Bedroom | 11.41 | 8.82 | W/O To Terrace, B/I Closet, Large Window |
| Room 4 | Main | Bathroom | 5.41 | 8.99 | 3 Pc Bath |
| Washroom Type | No. of Pieces | Level |
| Washroom Type 1 | 3 | Main |
| Washroom Type 2 | 0 | |
| Washroom Type 3 | 0 | |
| Washroom Type 4 | 0 | |
| Washroom Type 5 | 0 |
| Total Area: | 0.00 |
| Washrooms: | 1 |
| Heat Type: | Forced Air |
| Central Air Conditioning: | Central Air |
$
%
Years
This calculator is for demonstration purposes only. Always consult a professional
financial advisor before making personal financial decisions.
| Although the information displayed is believed to be accurate, no warranties or representations are made of any kind. |
| SULLIVAN REAL ESTATE BROKERAGE, INC. |
|
|

Wally Islam
Real Estate Broker
Dir:
416-949-2626
Bus:
416-293-8500
Fax:
905-913-8585
| Book Showing | Email a Friend |
Jump To:
At a Glance:
| Type: | Com - Condo Apartment |
| Area: | Waterloo |
| Municipality: | Kitchener |
| Neighbourhood: | Dufferin Grove |
| Style: | 1 Storey/Apt |
| Tax: | $2,584 |
| Maintenance Fee: | $463.6 |
| Beds: | 1 |
| Baths: | 1 |
| Fireplace: | N |
Locatin Map:
Payment Calculator:
