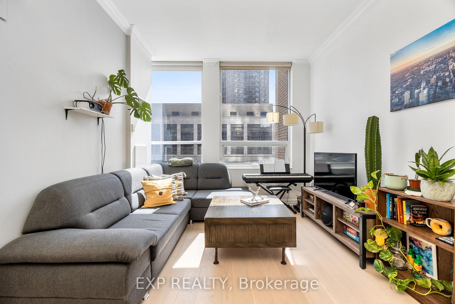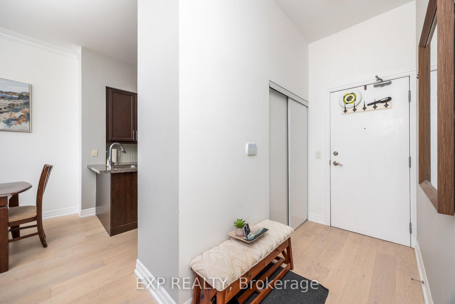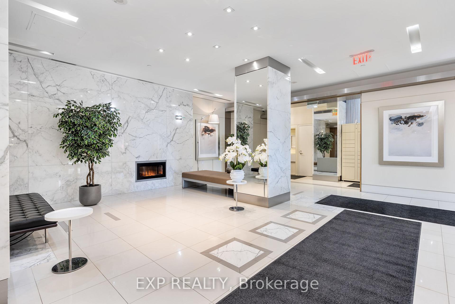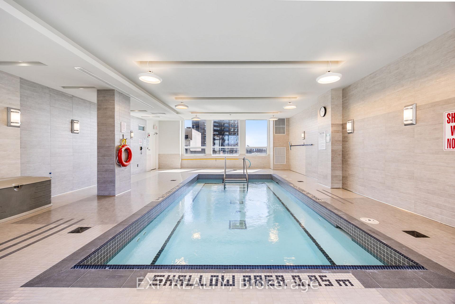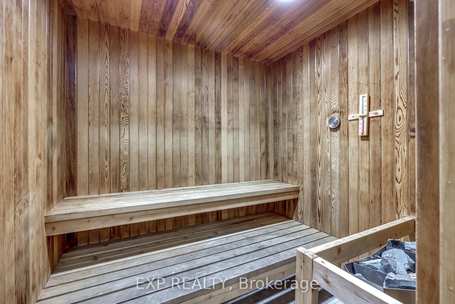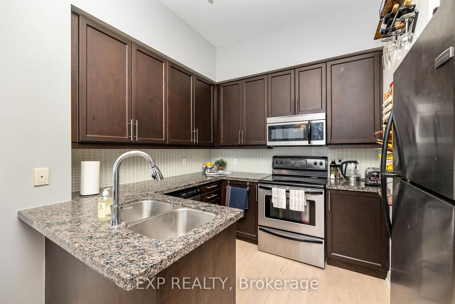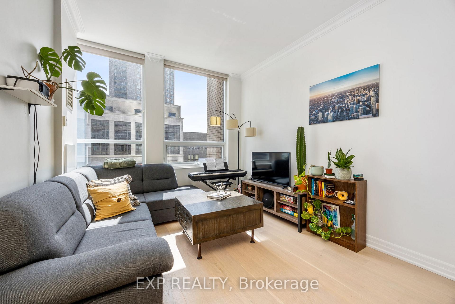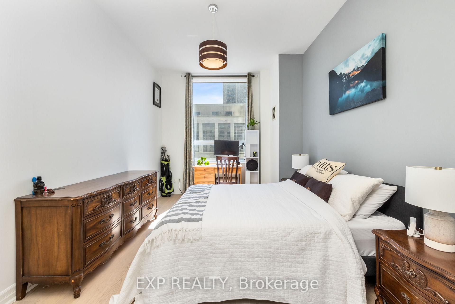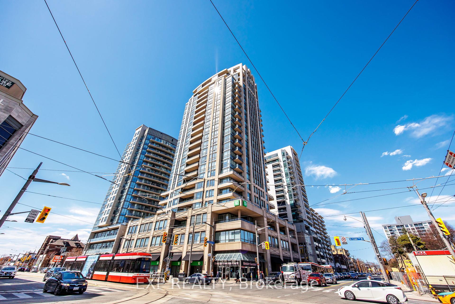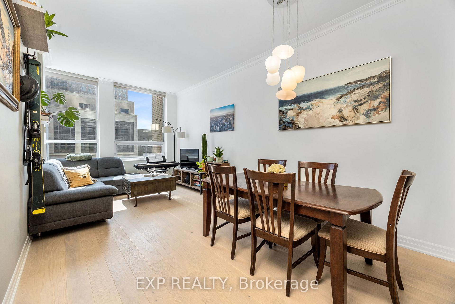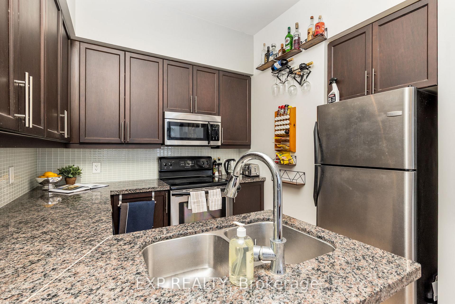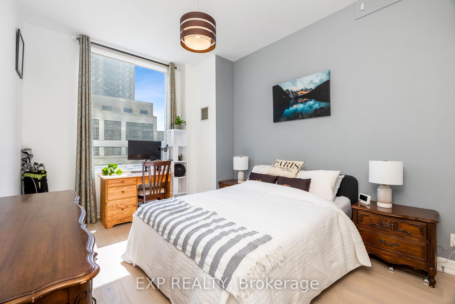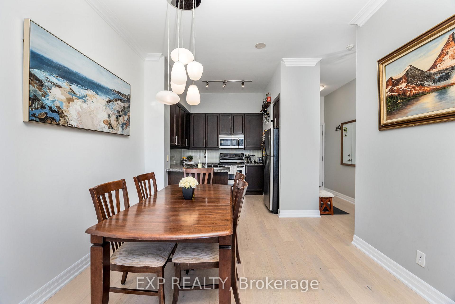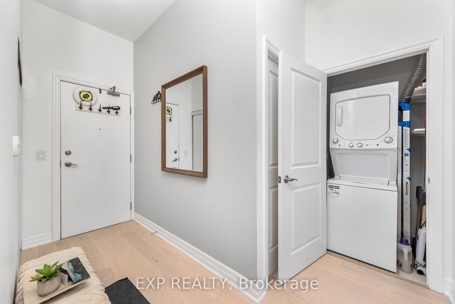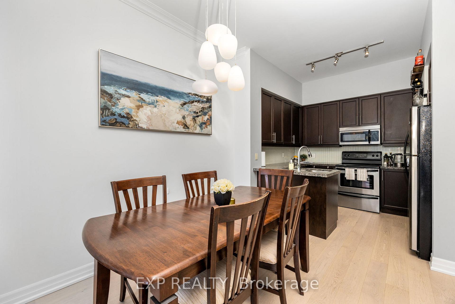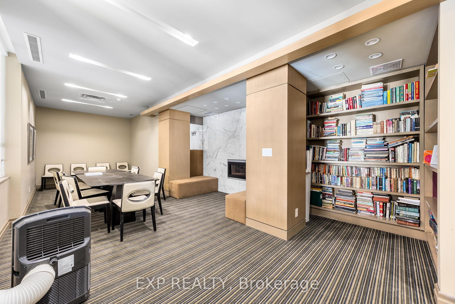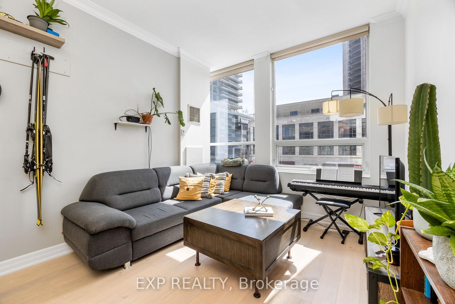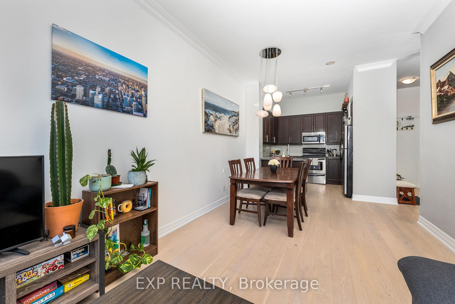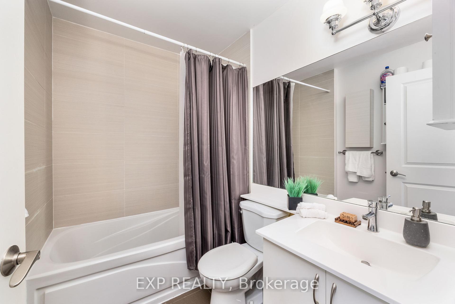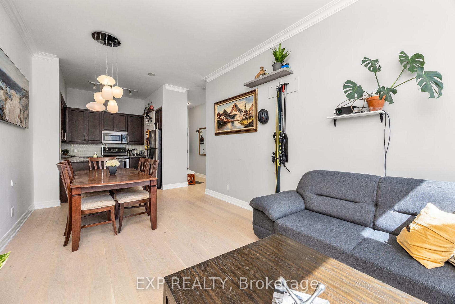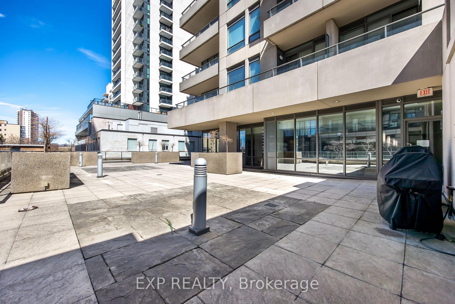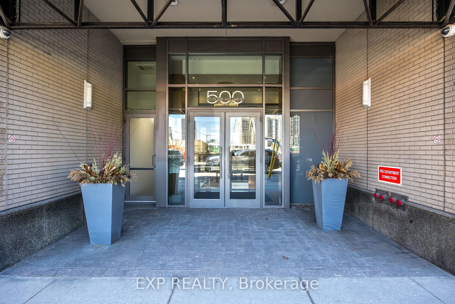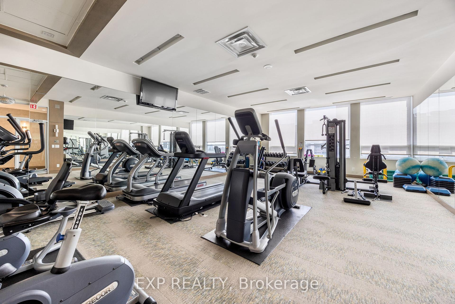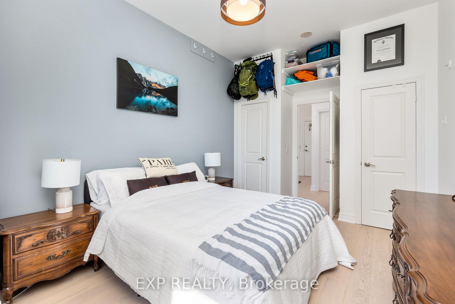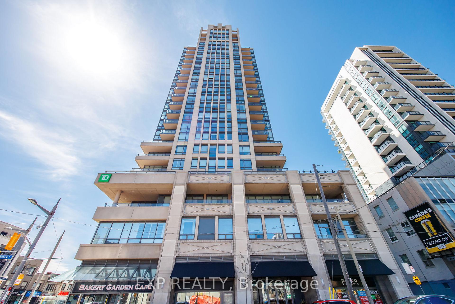$645,000
Available - For Sale
Listing ID: C12070774
500 St Clair Aven West , Toronto, M6C 1A8, Toronto
| Rarely offered and highly sought after, 1 Bedroom 1 Bath at 500 St. Clair Ave w. Perfect open-concept layout with 10-foot ceilings and excellent natural light throughout. Incredible layouton this former model suite with design upgrades including granite countertops, crown moulding,Engineered hardwood light oak flooring, under-cabinet lighting, glass backsplash and so muchmore. The neighbourhood is vibrant, trendy, and walkable with weekly markets at Wychwood Barnsas well as countless restaurants, bakeries, and top tier icecream parlours "Booyah's" and"Dutch Dreams". Shoppers Drugmart within 100m of your door, 13 minute TTC ride to theFinancial District from your front door, surrounded by many parks and walking distance to theiconic Toronto landmark Casa Loma.Superb amenities include a 24-hour concierge, party room, theatre, sauna, gym, pool, terracewith BBQ and visitor parking. Owned with double bike rack. |
| Price | $645,000 |
| Taxes: | $2747.00 |
| Assessment Year: | 2024 |
| Occupancy: | Owner |
| Address: | 500 St Clair Aven West , Toronto, M6C 1A8, Toronto |
| Postal Code: | M6C 1A8 |
| Province/State: | Toronto |
| Directions/Cross Streets: | Bathurst & St. Clair Ave West |
| Level/Floor | Room | Length(ft) | Width(ft) | Descriptions | |
| Room 1 | Main | Kitchen | 10.4 | 8.07 | Backsplash, Carpet Free, Open Concept |
| Room 2 | Main | Dining Ro | 10.82 | 9.68 | Open Concept, Combined w/Living, Hardwood Floor |
| Room 3 | Main | Living Ro | 12.14 | 11.41 | Window, Combined w/Dining, Hardwood Floor |
| Room 4 | Main | Primary B | 10.33 | 16.89 | Hardwood Floor, Window, Closet |
| Room 5 | Main | Bathroom | 5.48 | 7.64 | 4 Pc Bath, Tile Floor |
| Washroom Type | No. of Pieces | Level |
| Washroom Type 1 | 4 | Main |
| Washroom Type 2 | 0 | |
| Washroom Type 3 | 0 | |
| Washroom Type 4 | 0 | |
| Washroom Type 5 | 0 |
| Total Area: | 0.00 |
| Approximatly Age: | 11-15 |
| Washrooms: | 1 |
| Heat Type: | Forced Air |
| Central Air Conditioning: | Central Air |
| Elevator Lift: | True |
$
%
Years
This calculator is for demonstration purposes only. Always consult a professional
financial advisor before making personal financial decisions.
| Although the information displayed is believed to be accurate, no warranties or representations are made of any kind. |
| EXP REALTY |
|
|

Wally Islam
Real Estate Broker
Dir:
416-949-2626
Bus:
416-293-8500
Fax:
905-913-8585
| Virtual Tour | Book Showing | Email a Friend |
Jump To:
At a Glance:
| Type: | Com - Condo Apartment |
| Area: | Toronto |
| Municipality: | Toronto C03 |
| Neighbourhood: | Humewood-Cedarvale |
| Style: | 1 Storey/Apt |
| Approximate Age: | 11-15 |
| Tax: | $2,747 |
| Maintenance Fee: | $659.78 |
| Beds: | 1 |
| Baths: | 1 |
| Fireplace: | N |
Locatin Map:
Payment Calculator:
