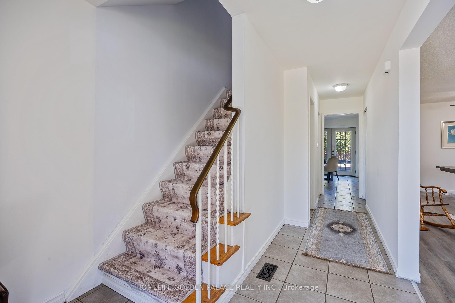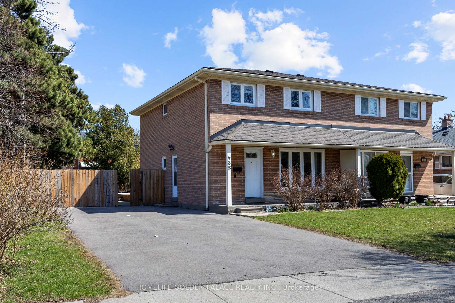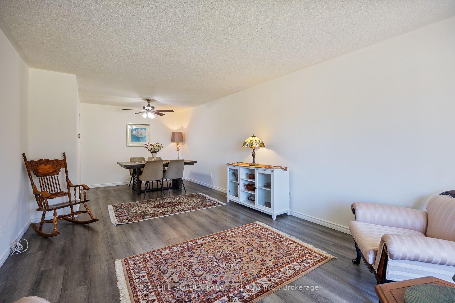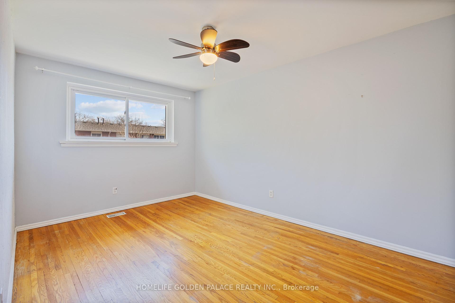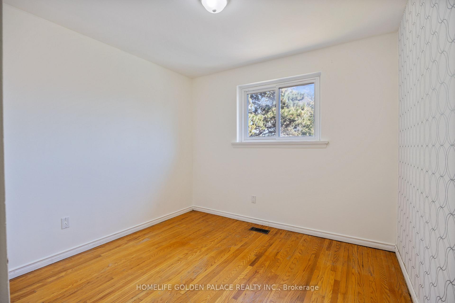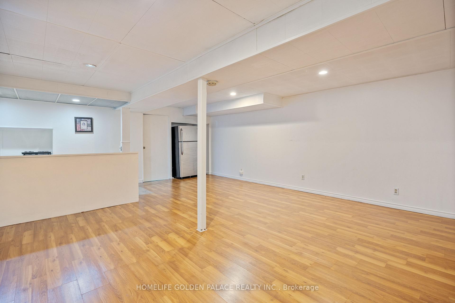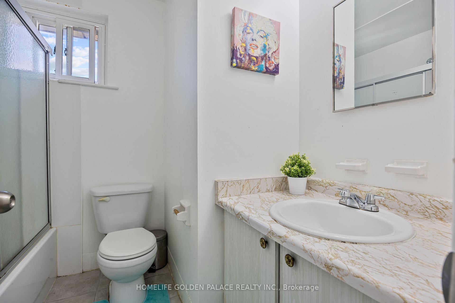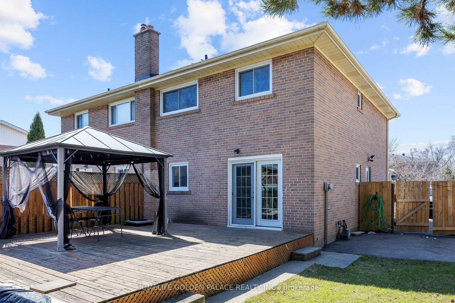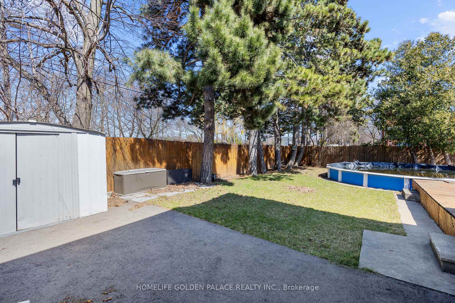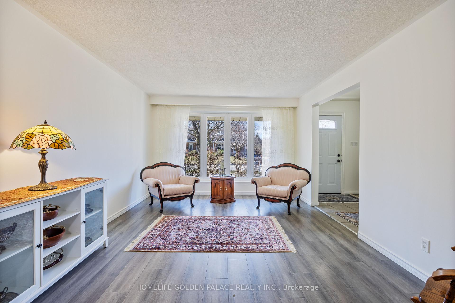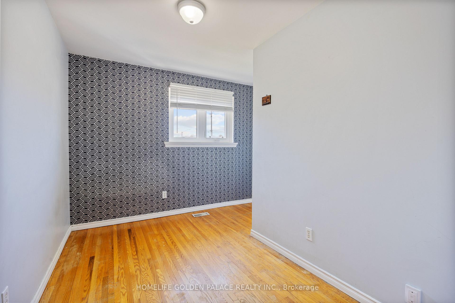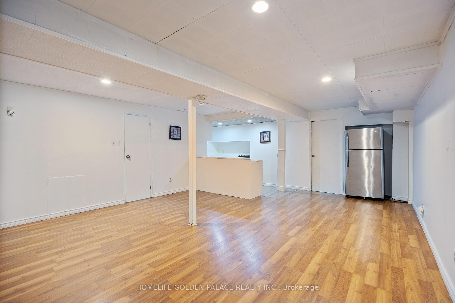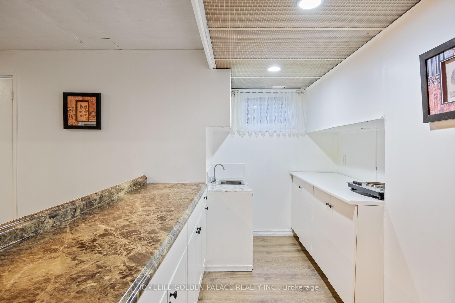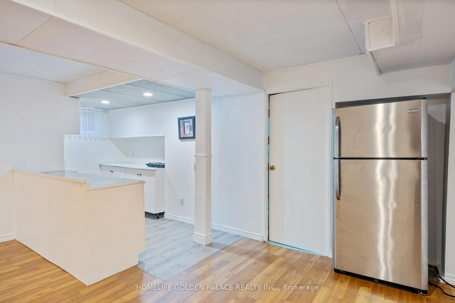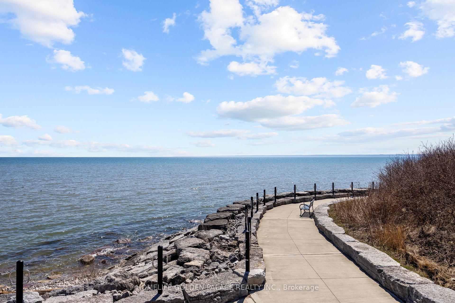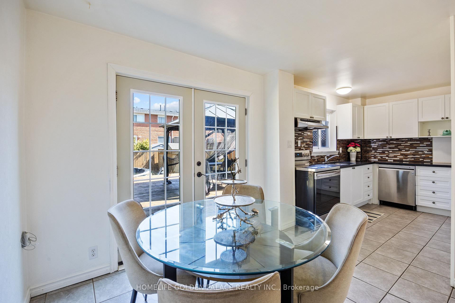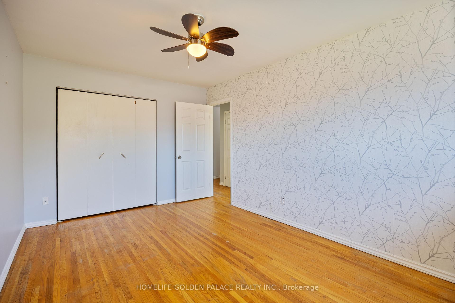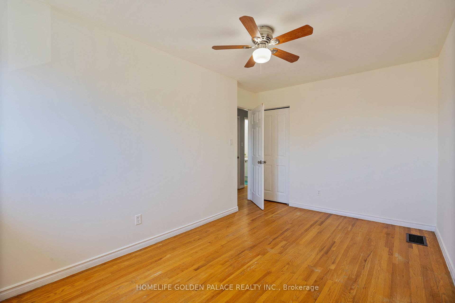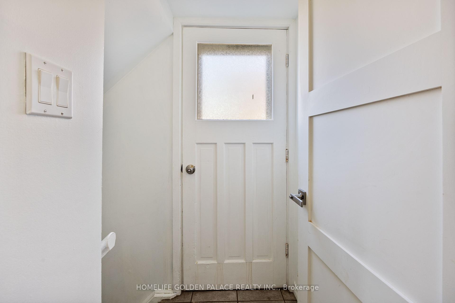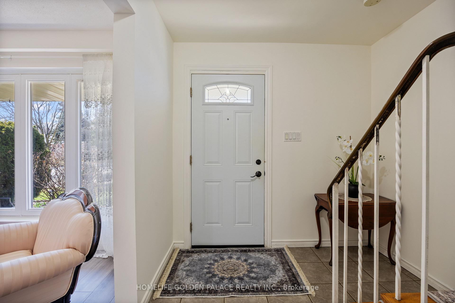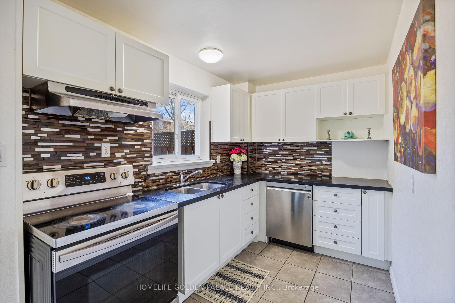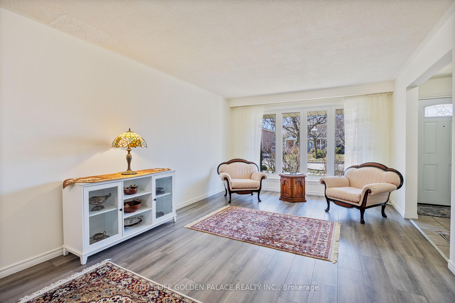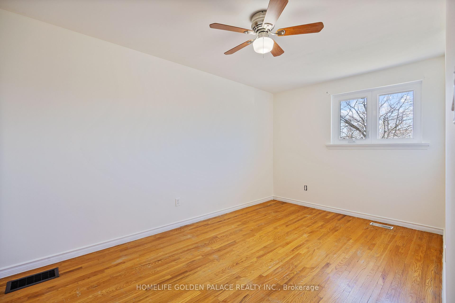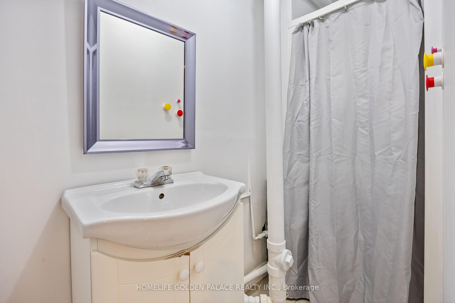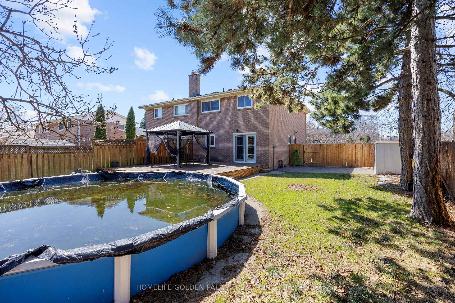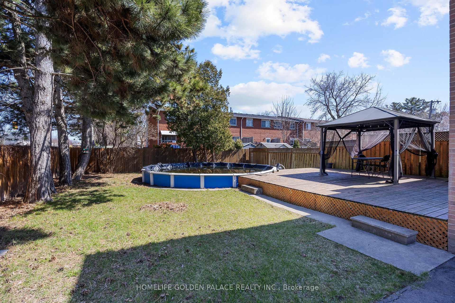$1,099,900
Available - For Sale
Listing ID: W12070730
435 Melores Driv , Burlington, L7L 4V3, Halton
| DO NOT MISS this beautiful 4 bedroom and 3 bathroom semi detached house with natural light . Enjoy the sunshine With Above Ground Pool, Spacious Deck, Green Space in the private backyard. In addition the finished Basement with separate entrance, open concept kitchen build in 2022 and 3 PC bathroom will be private unit in your house. main level with open concept living room and dining room make the house more bride. kitchen cabinets in main level upgraded in 2022 and new dishwasher (2023) added in the kitchen. Fantastic Location, park is right across the street, Close To Lake Ontario, HWY, new build plaza and lots of amenities... |
| Price | $1,099,900 |
| Taxes: | $3549.14 |
| Occupancy: | Vacant |
| Address: | 435 Melores Driv , Burlington, L7L 4V3, Halton |
| Acreage: | < .50 |
| Directions/Cross Streets: | Burloak To New St & Melores Dr |
| Rooms: | 7 |
| Bedrooms: | 4 |
| Bedrooms +: | 0 |
| Family Room: | T |
| Basement: | Finished, Separate Ent |
| Level/Floor | Room | Length(ft) | Width(ft) | Descriptions | |
| Room 1 | Main | Bathroom | 13.78 | 14.1 | 2 Pc Bath |
| Room 2 | Main | Breakfast | 31.82 | 40.34 | |
| Room 3 | Main | Dining Ro | 32.47 | 29.52 | |
| Room 4 | Main | Kitchen | 34.11 | 22.3 | |
| Room 5 | Main | Living Ro | 39.03 | 48.54 | |
| Room 6 | Second | Bathroom | 21.65 | 24.27 | 4 Pc Bath |
| Room 7 | Second | Bedroom | 32.47 | 48.54 | |
| Room 8 | Second | Bedroom 2 | 34.77 | 37.06 | |
| Room 9 | Second | Bedroom 3 | 32.14 | 36.74 | |
| Room 10 | Second | Primary B | 32.47 | 48.54 | |
| Room 11 | Basement | Recreatio | 54.12 | 75.77 | |
| Room 12 | Basement | Laundry | 65.93 | 29.19 |
| Washroom Type | No. of Pieces | Level |
| Washroom Type 1 | 4 | Second |
| Washroom Type 2 | 2 | Main |
| Washroom Type 3 | 3 | Basement |
| Washroom Type 4 | 0 | |
| Washroom Type 5 | 0 | |
| Washroom Type 6 | 4 | Second |
| Washroom Type 7 | 2 | Main |
| Washroom Type 8 | 3 | Basement |
| Washroom Type 9 | 0 | |
| Washroom Type 10 | 0 |
| Total Area: | 0.00 |
| Approximatly Age: | 31-50 |
| Property Type: | Semi-Detached |
| Style: | 2-Storey |
| Exterior: | Brick |
| Garage Type: | None |
| (Parking/)Drive: | Private |
| Drive Parking Spaces: | 4 |
| Park #1 | |
| Parking Type: | Private |
| Park #2 | |
| Parking Type: | Private |
| Pool: | Above Gr |
| Other Structures: | Garden Shed |
| Approximatly Age: | 31-50 |
| Approximatly Square Footage: | 1100-1500 |
| Property Features: | Fenced Yard, Park |
| CAC Included: | N |
| Water Included: | N |
| Cabel TV Included: | N |
| Common Elements Included: | N |
| Heat Included: | N |
| Parking Included: | N |
| Condo Tax Included: | N |
| Building Insurance Included: | N |
| Fireplace/Stove: | N |
| Heat Type: | Forced Air |
| Central Air Conditioning: | Central Air |
| Central Vac: | N |
| Laundry Level: | Syste |
| Ensuite Laundry: | F |
| Sewers: | Sewer |
$
%
Years
This calculator is for demonstration purposes only. Always consult a professional
financial advisor before making personal financial decisions.
| Although the information displayed is believed to be accurate, no warranties or representations are made of any kind. |
| HOMELIFE GOLDEN PALACE REALTY INC. |
|
|

Wally Islam
Real Estate Broker
Dir:
416-949-2626
Bus:
416-293-8500
Fax:
905-913-8585
| Virtual Tour | Book Showing | Email a Friend |
Jump To:
At a Glance:
| Type: | Freehold - Semi-Detached |
| Area: | Halton |
| Municipality: | Burlington |
| Neighbourhood: | Appleby |
| Style: | 2-Storey |
| Approximate Age: | 31-50 |
| Tax: | $3,549.14 |
| Beds: | 4 |
| Baths: | 3 |
| Fireplace: | N |
| Pool: | Above Gr |
Locatin Map:
Payment Calculator:
