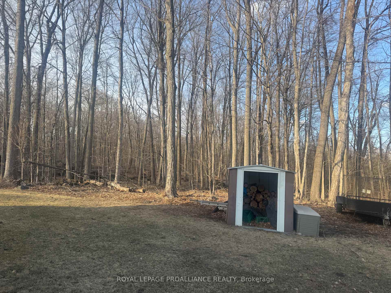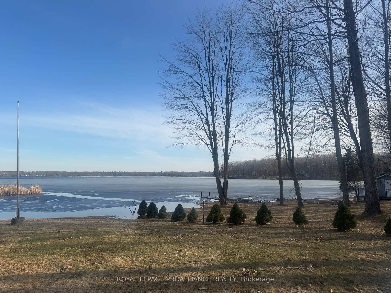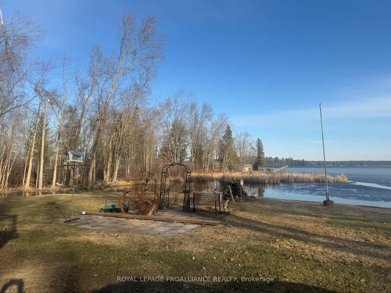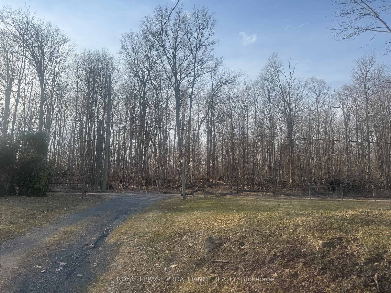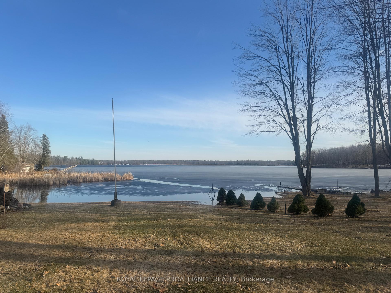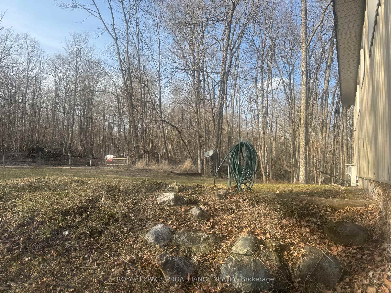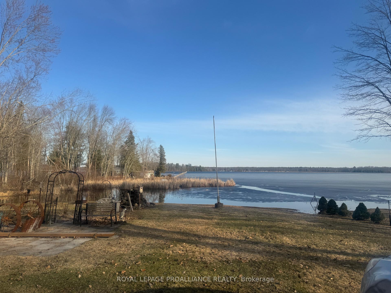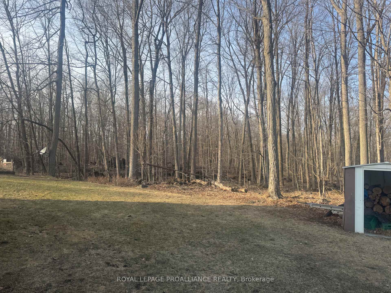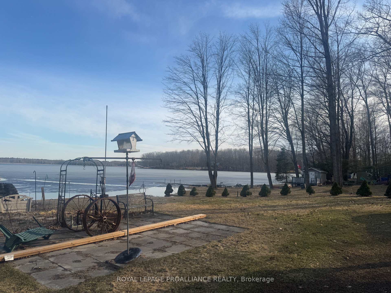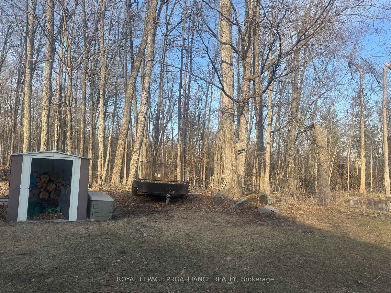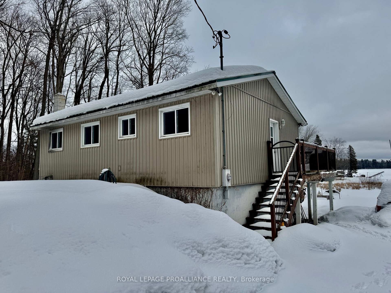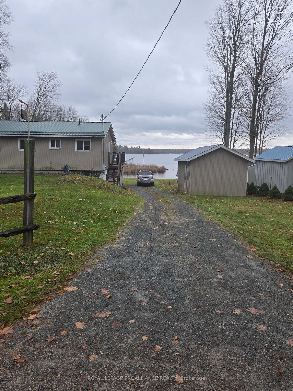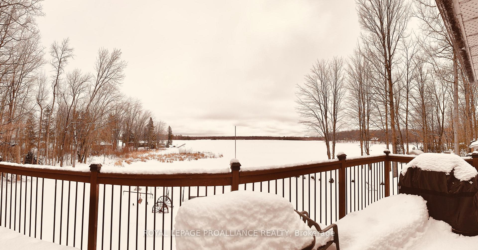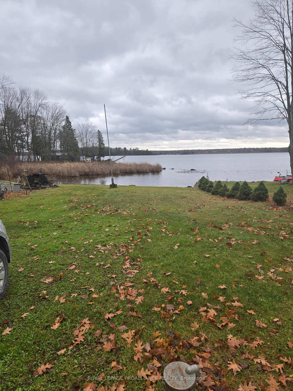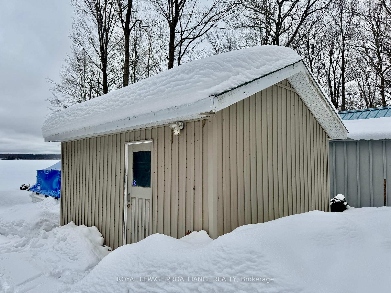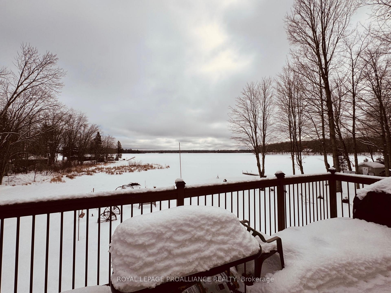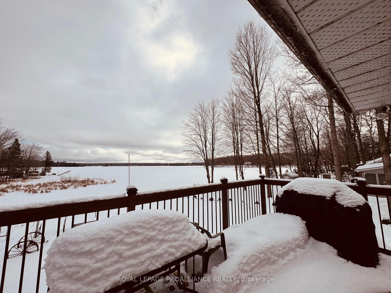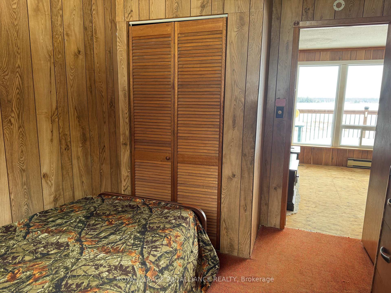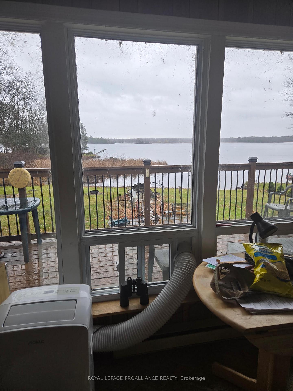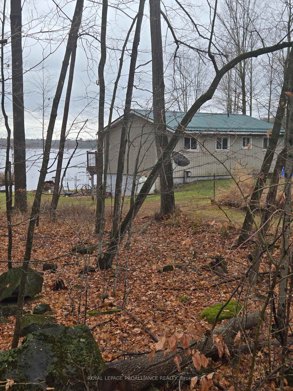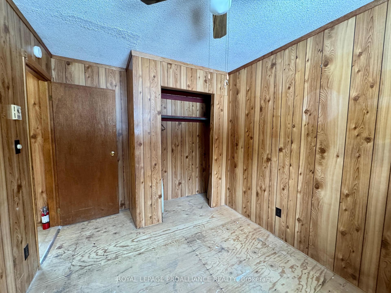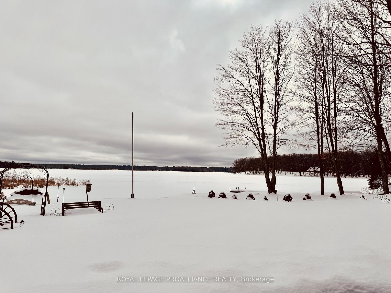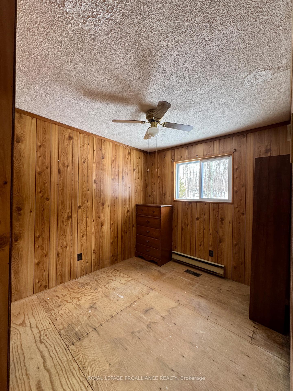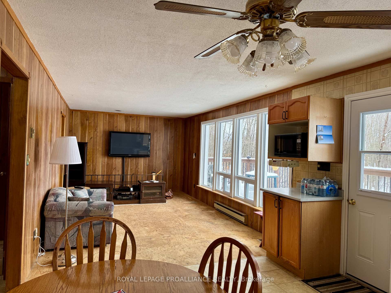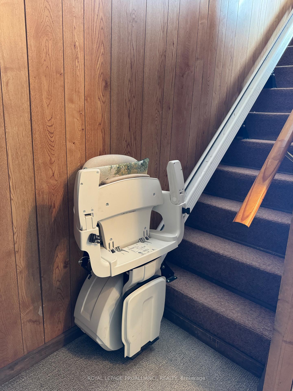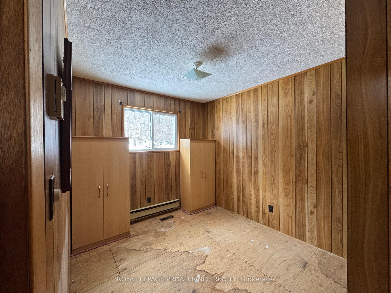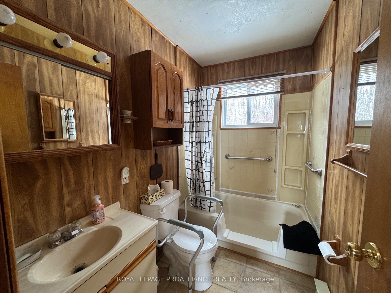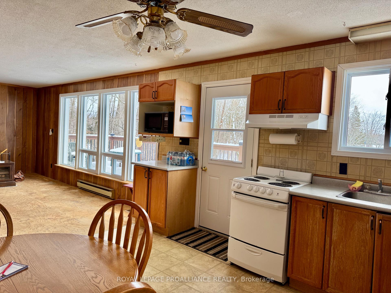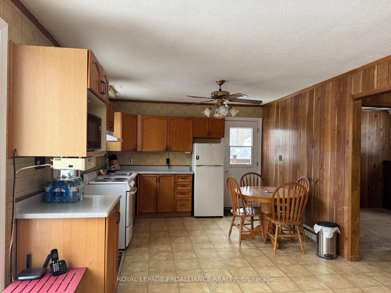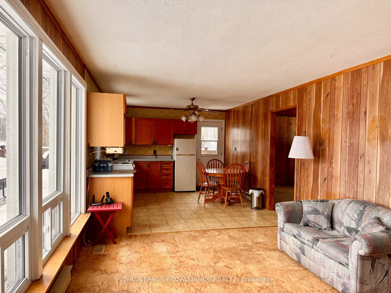$695,000
Available - For Sale
Listing ID: X11993555
1081 Cook Road , Marmora and Lake, K0K 2M0, Hastings
| Year-round home on Crowe Lake. Enjoy waterfront living on pristine Crowe Lake. Located just minutes from town, this 3 bedroom home is nestled in a protected cove with over 100 ft. of safe level shoreline. The raised bungalow has a full finished basement plus an adjoining garage with garage doors to access the beach for your boat or safe storage for your possessions. The main floor features 3 bedrooms and a 4 piece bath with a step-in tub. The open concept living room and kitchen include appliances (in 'as is' condition) with a 7 ft wide, full length deck for entertaining with some great BBQ's or just relax and soak up the sunshine and the panoramic view of the lake. A forested area backs this property, so get a true view of nature at your back door. The lower level highlights a 22 ft family room with a cozy propane fireplace for the fall and winter experiences of ice fishing, sledding and skating on your own private outdoor rink. Bonus! - Included is a 12 x 16 ft workshop/storage/bunkie in great condition. Don't miss this great opportunity to enjoy this gem for your own use or make it a great investment for a seasonal or year-round rental. A stair life simplifies the steps between the levels. |
| Price | $695,000 |
| Taxes: | $3700.00 |
| Assessment Year: | 2024 |
| Occupancy: | Vacant |
| Address: | 1081 Cook Road , Marmora and Lake, K0K 2M0, Hastings |
| Acreage: | < .50 |
| Directions/Cross Streets: | Glen Allen Road |
| Rooms: | 7 |
| Rooms +: | 1 |
| Bedrooms: | 3 |
| Bedrooms +: | 0 |
| Family Room: | T |
| Basement: | Finished, Partial Base |
| Level/Floor | Room | Length(ft) | Width(ft) | Descriptions | |
| Room 1 | Main | Living Ro | 14.24 | 11.32 | Above Grade Window, Overlook Water, Open Concept |
| Room 2 | Main | Kitchen | 13.25 | 11.32 | W/O To Sundeck, B/I Appliances, Open Concept |
| Room 3 | Main | Primary B | 8.66 | 11.51 | |
| Room 4 | Main | Bedroom 2 | 8.66 | 11.51 | |
| Room 5 | Main | Bedroom 3 | 8.66 | 11.51 | |
| Room 6 | Main | Bathroom | 8.23 | 5.15 | 4 Pc Bath |
| Room 7 | Main | Other | 22.01 | 12 | W/O To Water |
| Room 8 | Basement | Great Roo | 22.01 | 14.5 | Gas Fireplace |
| Washroom Type | No. of Pieces | Level |
| Washroom Type 1 | 4 | Main |
| Washroom Type 2 | 0 | |
| Washroom Type 3 | 0 | |
| Washroom Type 4 | 0 | |
| Washroom Type 5 | 0 |
| Total Area: | 0.00 |
| Property Type: | Detached |
| Style: | Bungalow-Raised |
| Exterior: | Vinyl Siding |
| Garage Type: | Attached |
| (Parking/)Drive: | Private |
| Drive Parking Spaces: | 3 |
| Park #1 | |
| Parking Type: | Private |
| Park #2 | |
| Parking Type: | Private |
| Pool: | None |
| Other Structures: | Garden Shed |
| Approximatly Square Footage: | 700-1100 |
| Property Features: | Beach, Lake/Pond |
| CAC Included: | N |
| Water Included: | N |
| Cabel TV Included: | N |
| Common Elements Included: | N |
| Heat Included: | N |
| Parking Included: | N |
| Condo Tax Included: | N |
| Building Insurance Included: | N |
| Fireplace/Stove: | Y |
| Heat Type: | Baseboard |
| Central Air Conditioning: | Other |
| Central Vac: | N |
| Laundry Level: | Syste |
| Ensuite Laundry: | F |
| Elevator Lift: | False |
| Sewers: | Septic |
| Water: | Drilled W |
| Water Supply Types: | Drilled Well |
| Utilities-Hydro: | Y |
$
%
Years
This calculator is for demonstration purposes only. Always consult a professional
financial advisor before making personal financial decisions.
| Although the information displayed is believed to be accurate, no warranties or representations are made of any kind. |
| ROYAL LEPAGE PROALLIANCE REALTY |
|
|

Wally Islam
Real Estate Broker
Dir:
416-949-2626
Bus:
416-293-8500
Fax:
905-913-8585
| Book Showing | Email a Friend |
Jump To:
At a Glance:
| Type: | Freehold - Detached |
| Area: | Hastings |
| Municipality: | Marmora and Lake |
| Neighbourhood: | Marmora Ward |
| Style: | Bungalow-Raised |
| Tax: | $3,700 |
| Beds: | 3 |
| Baths: | 1 |
| Fireplace: | Y |
| Pool: | None |
Locatin Map:
Payment Calculator:
