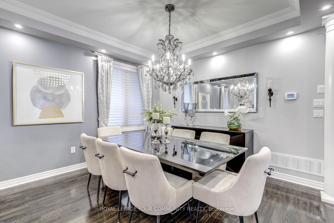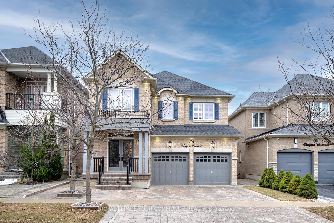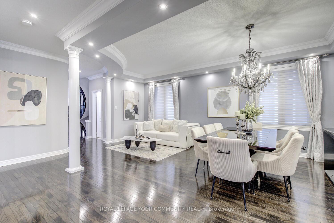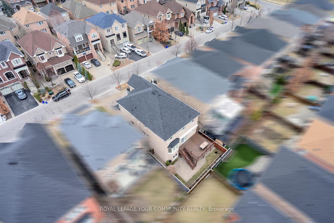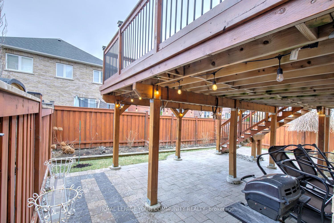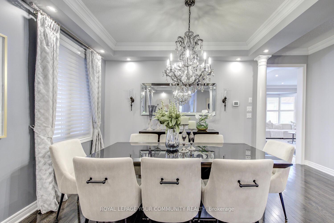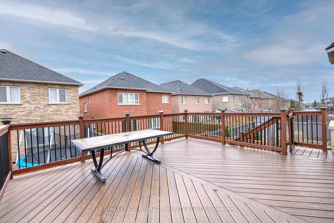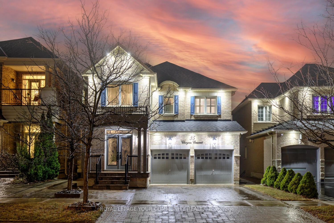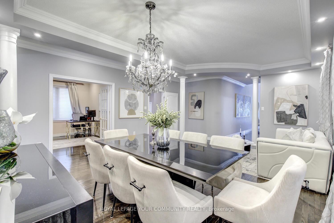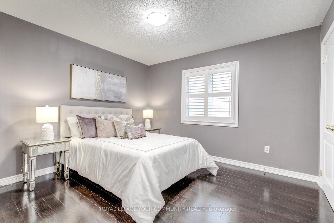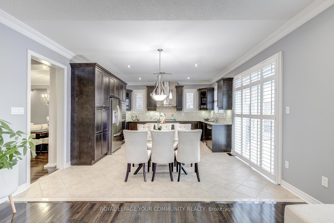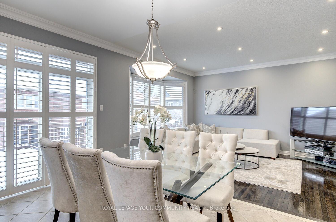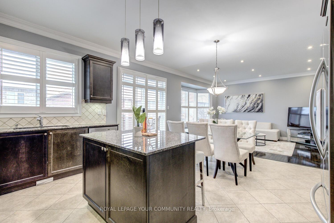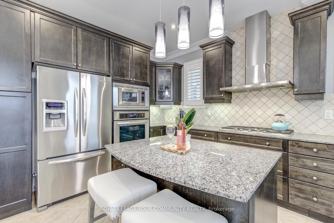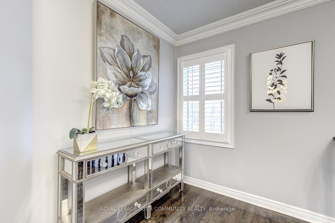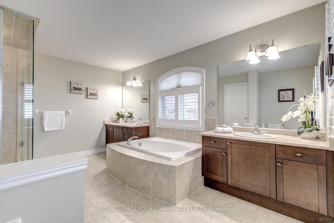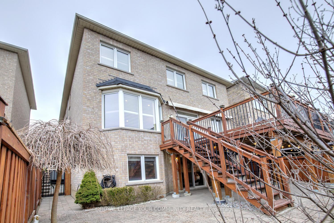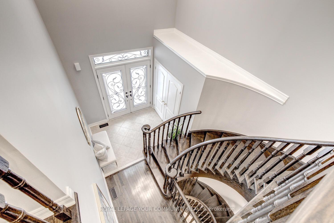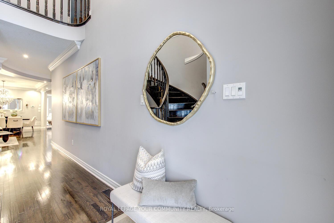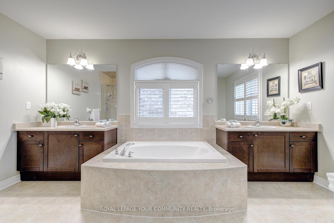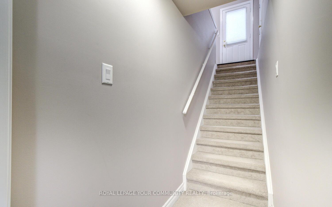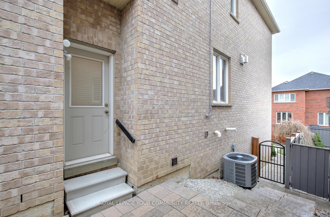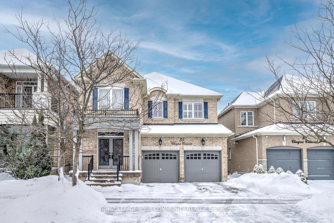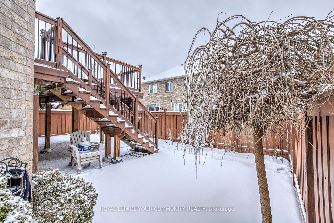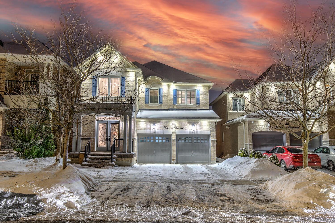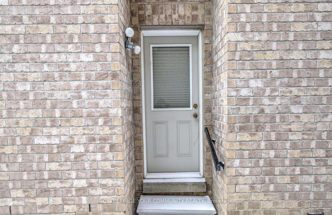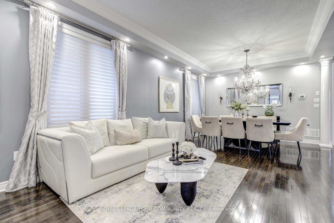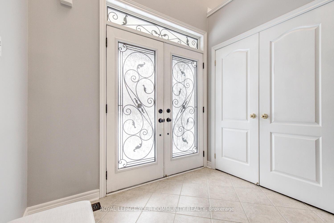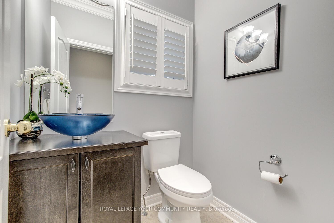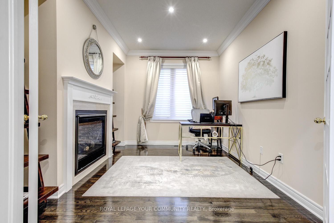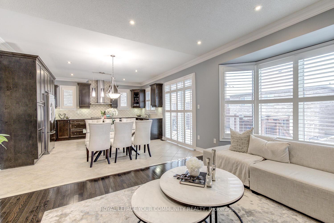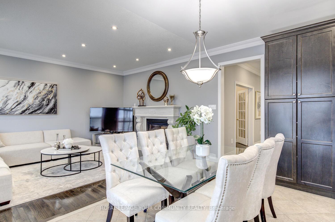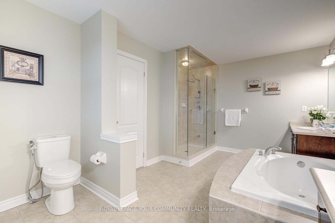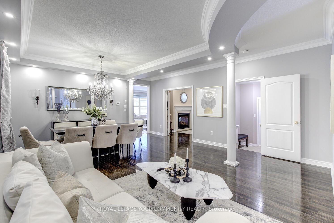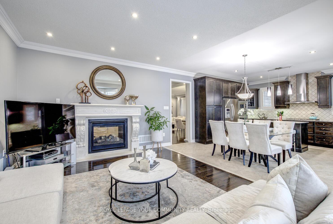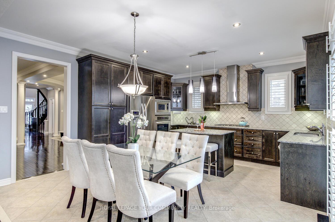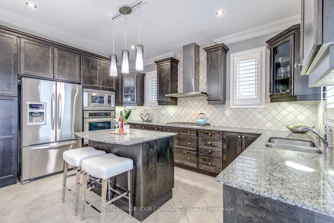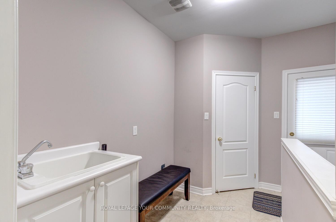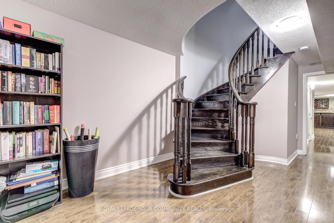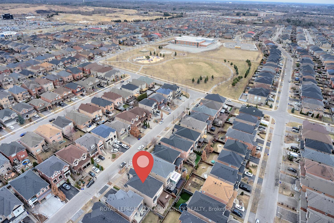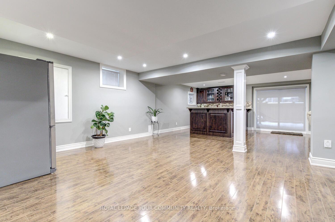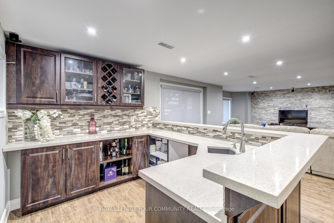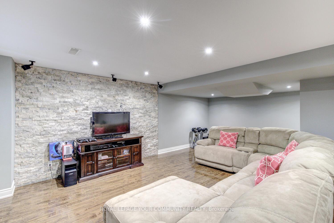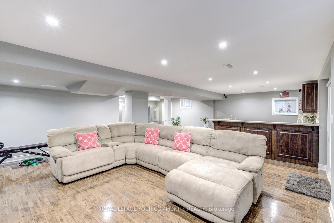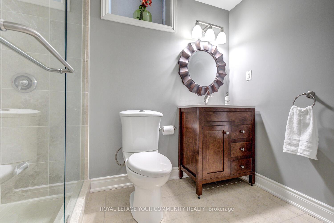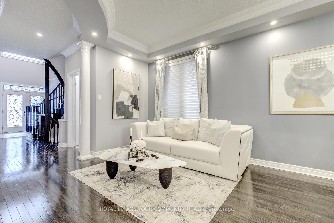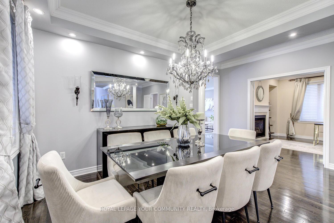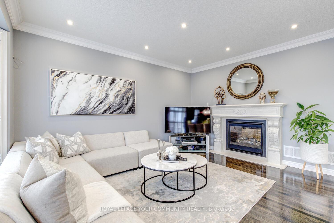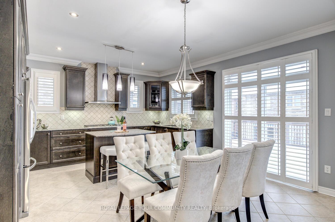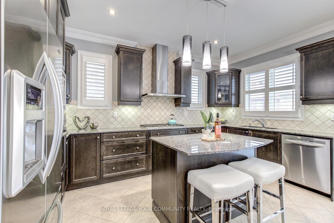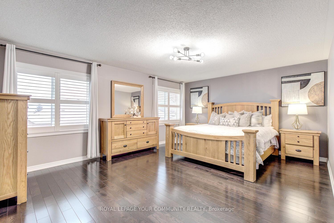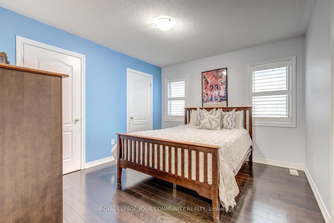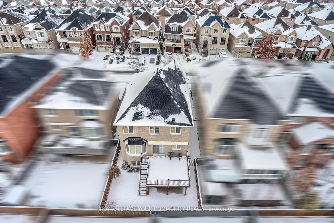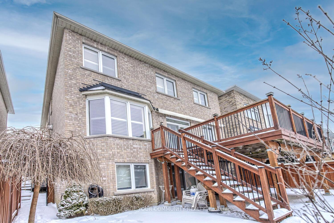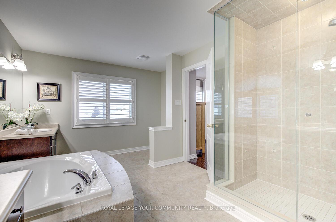$1,968,000
Available - For Sale
Listing ID: N12049011
35 Chayna Cres , Vaughan, L6A 0N2, York
| Welcome Home To 35 Chayna Cres Luxurious Residence Offering 4,500+ Sq Ft Living (3,129 Sq Ft Above Grade) Including Finished Walk-Out Basement & M-A-I-N Floor O-F-F-I-C-E! This Rare Find Won't Last, End Your Search Today And Make Your Move! This Stunning 4-Bedroom & 5-Bathroom Home Offers Style, Comfort And Desirable Features! Nestled On A Quiet Crescent & Offering South Facing Backyard, Right In Prestigious Patterson This Family Home Features Grand Foyer With 18 Ft Ceilings & Double Entry Door; 9 Ft Ceilings On Main; Large Main Floor Office With French Doors & Double Sided Gas Fireplace - Perfect To Work From Home; Excellent Layout; 4 Oversized Bedrooms, 3 Full Baths On 2nd Floor; Upgraded Kitchen With Granite Countertops, Centre Island/Breakfast Bar, Built-In Stainless Steel Appliances, Large Eat-In Area Overlooking Family Room & With Walk-Out To Large Deck; Large Family Room With South View, Double Sided Gas Fireplace & Open To Kitchen; Stylish Living & Dining Room Set For Great Celebrations; Hardwood Floors Throughout; Pot Lights; Designer Paint Throughout; Custom Window Covers Throughout; Main Floor Laundry; Service Staircase To Basement From Mudroom! Relax In Your Primary Retreat Offering Large Walk-In Closet And 5-Pc Spa-Like Ensuite With Double Vanity & Soaker Tub For Two! This Gem Features Professionally Finished W-A-L-K-O-U-T Basement Featuring Open Concept Living Room, Rec Area, Built-In Wet Bar With High-End Finishes, 3-Pc Bathroom, Cold Room, Storage & Walk-Out To Patio! The Backyard Is Nicely Landscaped With Deck With Stairs! Super Location, Steps To Shops, 2 GO Train Stations, Parks & Top Rated Roméo Dallaire French PS, St Cecilia Catholic ES; Dr. Roberta Bondar PS; Vaughan's Cortellucci Hospital; Eagle's Nest Golf Course! Comes With Newer Roof Shingles [2021]; Large Deck With Stairs; Landscaped Grounds In Front & Back! This Home Is Everything You've Been Looking For! Don't Miss Out! See 3-D! |
| Price | $1,968,000 |
| Taxes: | $7701.95 |
| Occupancy: | Owner |
| Address: | 35 Chayna Cres , Vaughan, L6A 0N2, York |
| Directions/Cross Streets: | Dufferin & Major Mackenzie |
| Rooms: | 10 |
| Rooms +: | 3 |
| Bedrooms: | 4 |
| Bedrooms +: | 0 |
| Family Room: | T |
| Basement: | Finished wit, Separate Ent |
| Level/Floor | Room | Length(ft) | Width(ft) | Descriptions | |
| Room 1 | Main | Kitchen | 16.99 | 14.99 | B/I Appliances, Stainless Steel Appl, Granite Counters |
| Room 2 | Main | Breakfast | 16.99 | 14.99 | Breakfast Bar, South View, W/O To Deck |
| Room 3 | Main | Family Ro | 12 | 17.29 | Hardwood Floor, South View, Gas Fireplace |
| Room 4 | Main | Living Ro | 12 | 20.99 | Hardwood Floor, Crown Moulding, Pot Lights |
| Room 5 | Main | Dining Ro | 12 | 20.99 | Hardwood Floor, Window, Coffered Ceiling(s) |
| Room 6 | Main | Office | 12.4 | 10.59 | Hardwood Floor, Gas Fireplace, French Doors |
| Room 7 | Second | Primary B | 17.94 | 14.01 | Hardwood Floor, 5 Pc Ensuite, Walk-In Closet(s) |
| Room 8 | Second | Bedroom 2 | 12 | 10.99 | Hardwood Floor, Semi Ensuite, Double Closet |
| Room 9 | Second | Bedroom 3 | 12 | 11.61 | Hardwood Floor, Semi Ensuite, Double Closet |
| Room 10 | Second | Bedroom 4 | 10.99 | 12 | Hardwood Floor, 4 Pc Ensuite, Double Closet |
| Room 11 | Basement | Living Ro | Wet Bar, 3 Pc Bath, W/O To Patio | ||
| Room 12 | Basement | Media Roo | Above Grade Window, Laminate, Open Concept |
| Washroom Type | No. of Pieces | Level |
| Washroom Type 1 | 2 | Main |
| Washroom Type 2 | 5 | Second |
| Washroom Type 3 | 4 | Second |
| Washroom Type 4 | 4 | Second |
| Washroom Type 5 | 3 | Basement |
| Washroom Type 6 | 2 | Main |
| Washroom Type 7 | 5 | Second |
| Washroom Type 8 | 4 | Second |
| Washroom Type 9 | 4 | Second |
| Washroom Type 10 | 3 | Basement |
| Total Area: | 0.00 |
| Property Type: | Detached |
| Style: | 2-Storey |
| Exterior: | Brick |
| Garage Type: | Built-In |
| (Parking/)Drive: | Private Do |
| Drive Parking Spaces: | 3 |
| Park #1 | |
| Parking Type: | Private Do |
| Park #2 | |
| Parking Type: | Private Do |
| Pool: | None |
| Approximatly Square Footage: | 3000-3500 |
| Property Features: | Fenced Yard, Hospital |
| CAC Included: | N |
| Water Included: | N |
| Cabel TV Included: | N |
| Common Elements Included: | N |
| Heat Included: | N |
| Parking Included: | N |
| Condo Tax Included: | N |
| Building Insurance Included: | N |
| Fireplace/Stove: | Y |
| Heat Type: | Forced Air |
| Central Air Conditioning: | Central Air |
| Central Vac: | N |
| Laundry Level: | Syste |
| Ensuite Laundry: | F |
| Sewers: | Sewer |
$
%
Years
This calculator is for demonstration purposes only. Always consult a professional
financial advisor before making personal financial decisions.
| Although the information displayed is believed to be accurate, no warranties or representations are made of any kind. |
| ROYAL LEPAGE YOUR COMMUNITY REALTY |
|
|

Wally Islam
Real Estate Broker
Dir:
416-949-2626
Bus:
416-293-8500
Fax:
905-913-8585
| Virtual Tour | Book Showing | Email a Friend |
Jump To:
At a Glance:
| Type: | Freehold - Detached |
| Area: | York |
| Municipality: | Vaughan |
| Neighbourhood: | Patterson |
| Style: | 2-Storey |
| Tax: | $7,701.95 |
| Beds: | 4 |
| Baths: | 5 |
| Fireplace: | Y |
| Pool: | None |
Locatin Map:
Payment Calculator:
