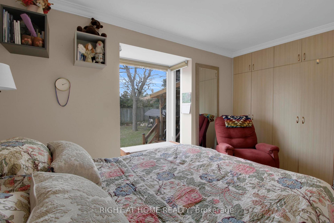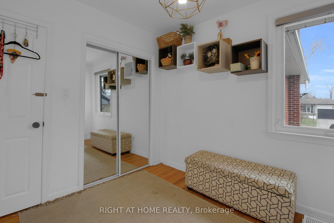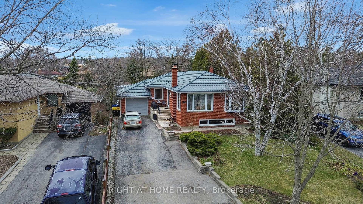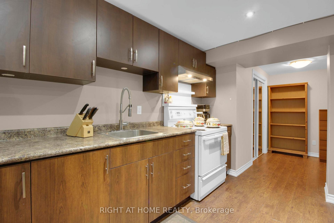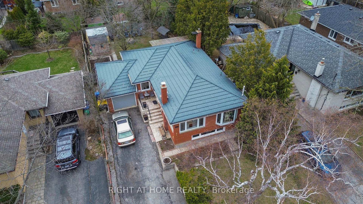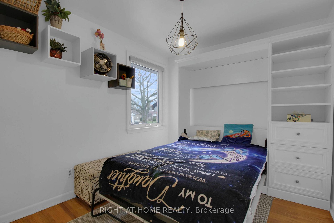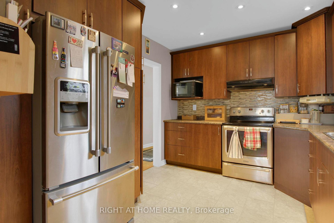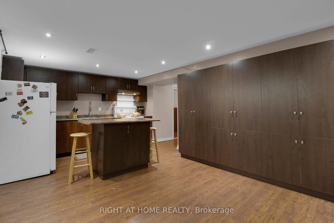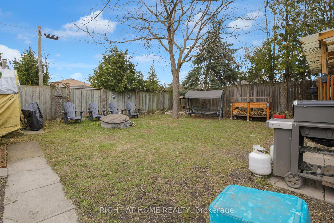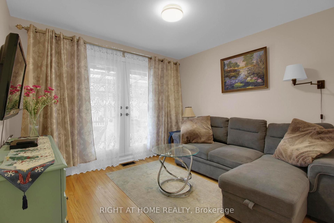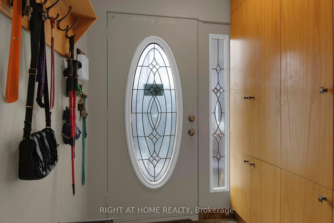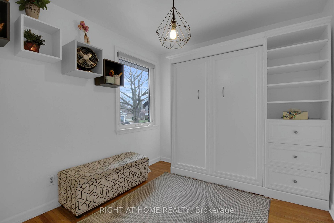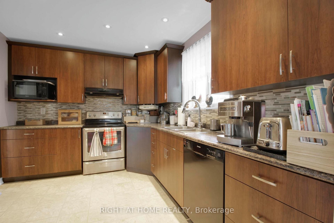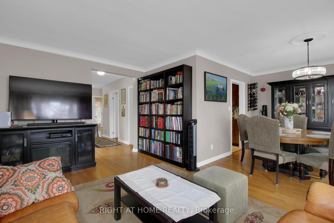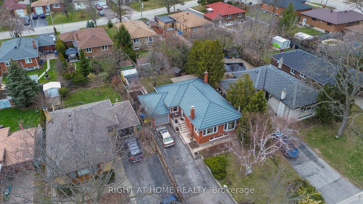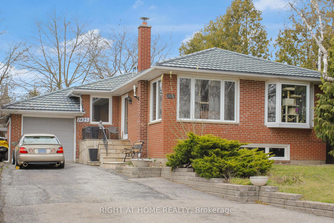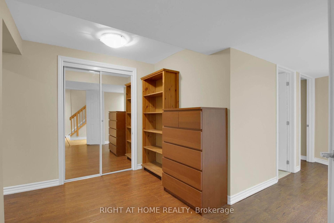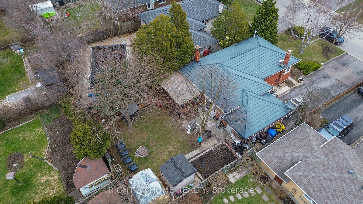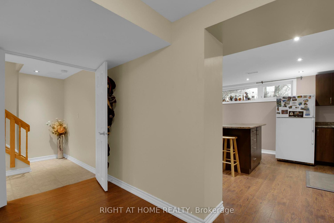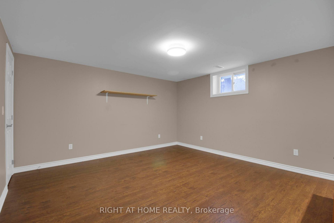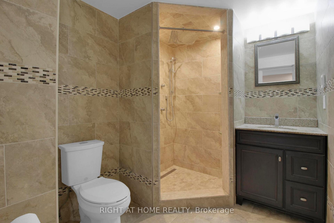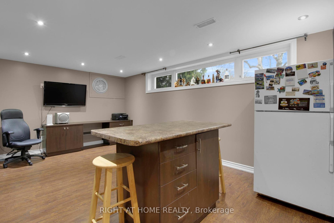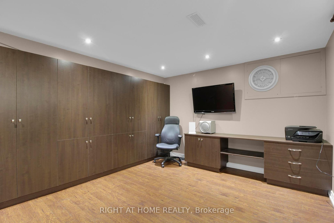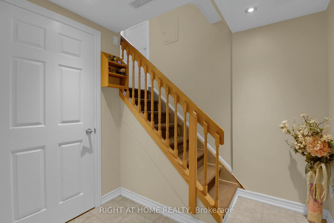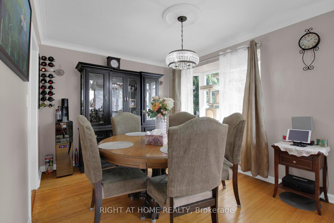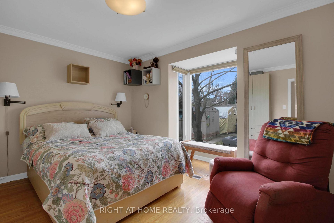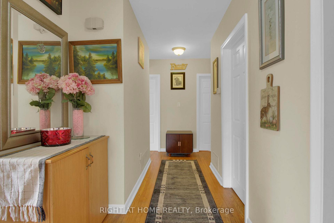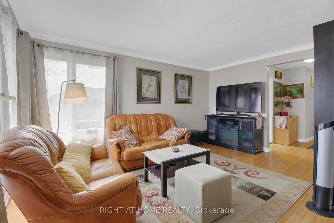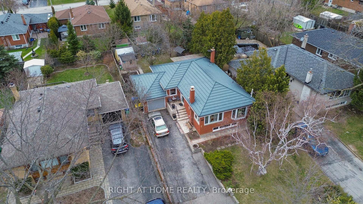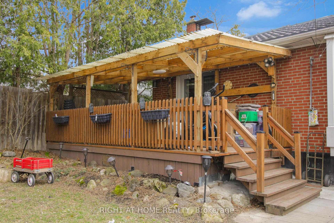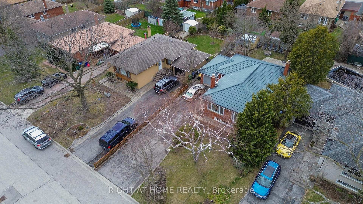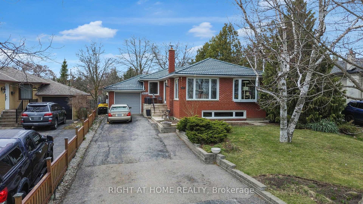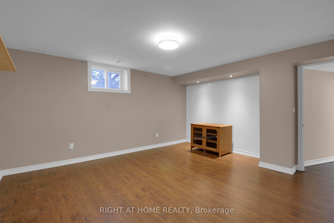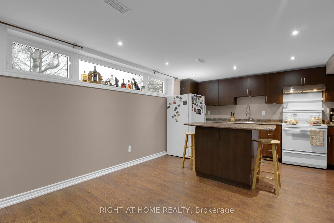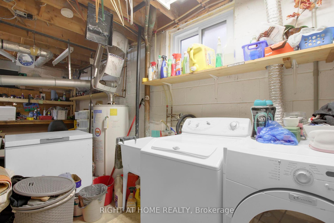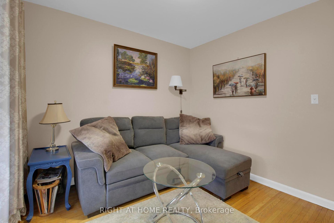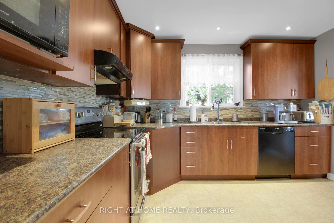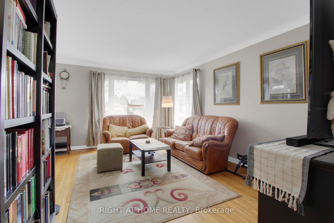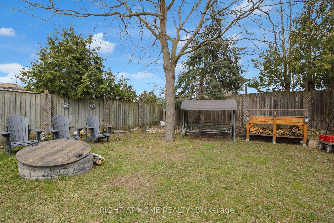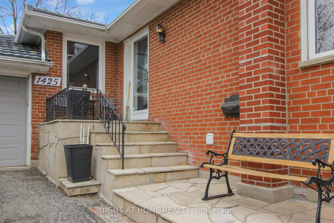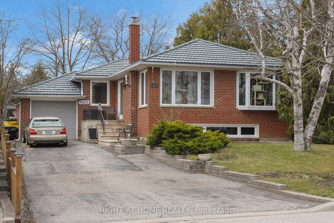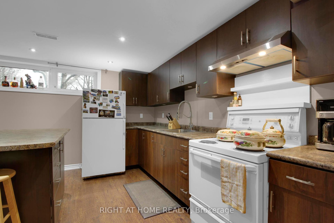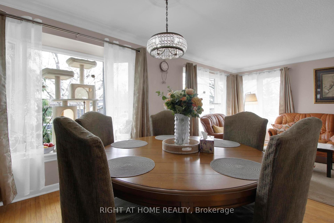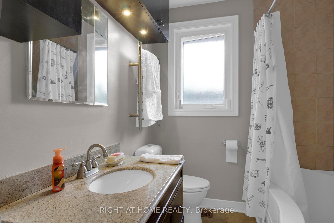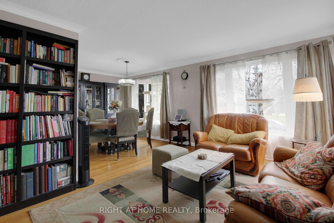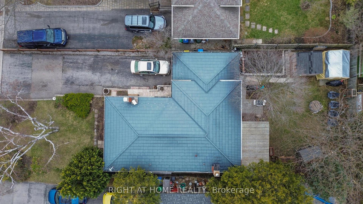$1,195,000
Available - For Sale
Listing ID: W12070750
1425 Chalice Cres , Mississauga, L5C 1S2, Peel
| Move to this welcoming home in quiet area of Erindale, surrounded with mature trees, yet just steps away from public transit and minutes from GO Station, shopping, beautiful parks, UofT (Mississauga Campus), entertainment and much more. Beautiful tree lined street leads to your own spacious parking (fits 6 cars) and nice landscaping leading to the home. Spacious and functional layout welcomes you to the main floor that offers all important life conveniences and space required to raise a family. Three spacious bedrooms and a lovely 4 piece bathroom. Main floor walkout to a large covered deck, custom closets and a built in bed in the third bedroom. Lower level offers a separate side entrance to a finished basement suite, with its own beautiful 3 piece bathroom, very large bedroom with walk in closet, living area with custom built shelves, a functional kitchen with an island. There is also a laundry area and a basement workshop! And all of the above covered with a metal roof! Backyard offers a covered deck, fire pit, multiple sheds and much more. Many upgrades done recently, such as bathrooms and kitchens. You just have to see it all for yourself! |
| Price | $1,195,000 |
| Taxes: | $6531.88 |
| Occupancy: | Owner |
| Address: | 1425 Chalice Cres , Mississauga, L5C 1S2, Peel |
| Directions/Cross Streets: | Credit Woodlands/Burnhamthorpe |
| Rooms: | 6 |
| Rooms +: | 3 |
| Bedrooms: | 3 |
| Bedrooms +: | 1 |
| Family Room: | F |
| Basement: | Apartment, Separate Ent |
| Level/Floor | Room | Length(ft) | Width(ft) | Descriptions | |
| Room 1 | Main | Living Ro | 19.48 | 11.09 | Parquet, Large Window, L-Shaped Room |
| Room 2 | Main | Dining Ro | 10.3 | 9.81 | Parquet, Bay Window, Combined w/Living |
| Room 3 | Main | Kitchen | 11.91 | 9.81 | Stainless Steel Appl, Ceramic Backsplash, Window |
| Room 4 | Main | Primary B | 13.48 | 10.33 | Parquet, Bay Window, Closet |
| Room 5 | Main | Bedroom 2 | 10.99 | 10.23 | Parquet, W/O To Deck, Double Doors |
| Room 6 | Main | Bedroom 3 | 9.97 | 9.09 | Parquet, Closet, Window |
| Room 7 | Basement | Living Ro | 12.33 | 8.66 | Laminate, Open Concept, Combined w/Kitchen |
| Room 8 | Lower | Kitchen | 12.33 | 11.48 | Laminate, Centre Island, Combined w/Living |
| Room 9 | Lower | Bedroom | 14.99 | 13.48 | Laminate, Walk-In Closet(s), Window |
| Washroom Type | No. of Pieces | Level |
| Washroom Type 1 | 4 | Main |
| Washroom Type 2 | 3 | Basement |
| Washroom Type 3 | 0 | |
| Washroom Type 4 | 0 | |
| Washroom Type 5 | 0 |
| Total Area: | 0.00 |
| Property Type: | Detached |
| Style: | Bungalow-Raised |
| Exterior: | Brick |
| Garage Type: | Attached |
| (Parking/)Drive: | Private Do |
| Drive Parking Spaces: | 6 |
| Park #1 | |
| Parking Type: | Private Do |
| Park #2 | |
| Parking Type: | Private Do |
| Pool: | None |
| Other Structures: | Fence - Full, |
| Approximatly Square Footage: | 1100-1500 |
| Property Features: | Fenced Yard, Greenbelt/Conserva |
| CAC Included: | N |
| Water Included: | N |
| Cabel TV Included: | N |
| Common Elements Included: | N |
| Heat Included: | N |
| Parking Included: | N |
| Condo Tax Included: | N |
| Building Insurance Included: | N |
| Fireplace/Stove: | N |
| Heat Type: | Forced Air |
| Central Air Conditioning: | Central Air |
| Central Vac: | N |
| Laundry Level: | Syste |
| Ensuite Laundry: | F |
| Sewers: | Sewer |
$
%
Years
This calculator is for demonstration purposes only. Always consult a professional
financial advisor before making personal financial decisions.
| Although the information displayed is believed to be accurate, no warranties or representations are made of any kind. |
| RIGHT AT HOME REALTY |
|
|

Wally Islam
Real Estate Broker
Dir:
416-949-2626
Bus:
416-293-8500
Fax:
905-913-8585
| Book Showing | Email a Friend |
Jump To:
At a Glance:
| Type: | Freehold - Detached |
| Area: | Peel |
| Municipality: | Mississauga |
| Neighbourhood: | Erindale |
| Style: | Bungalow-Raised |
| Tax: | $6,531.88 |
| Beds: | 3+1 |
| Baths: | 2 |
| Fireplace: | N |
| Pool: | None |
Locatin Map:
Payment Calculator:
