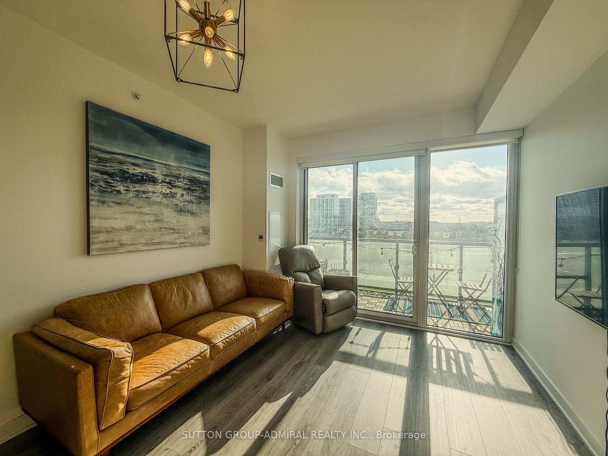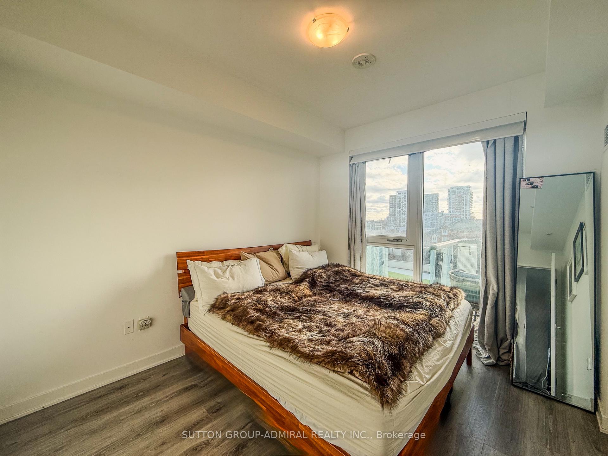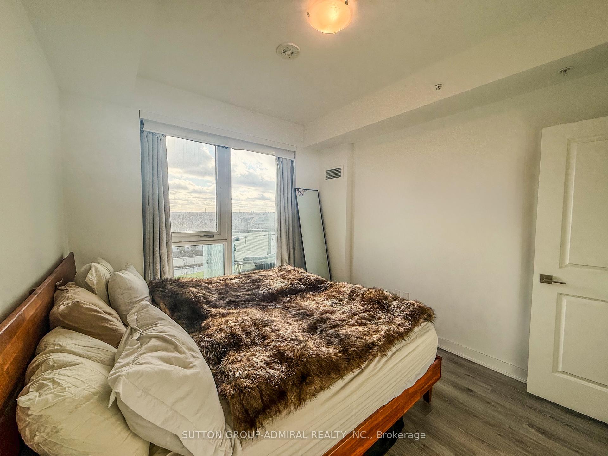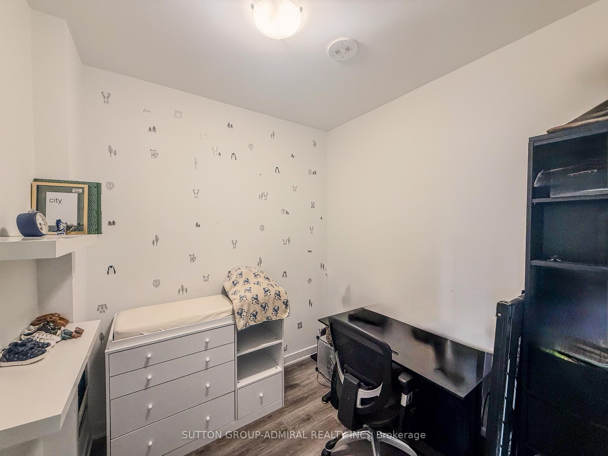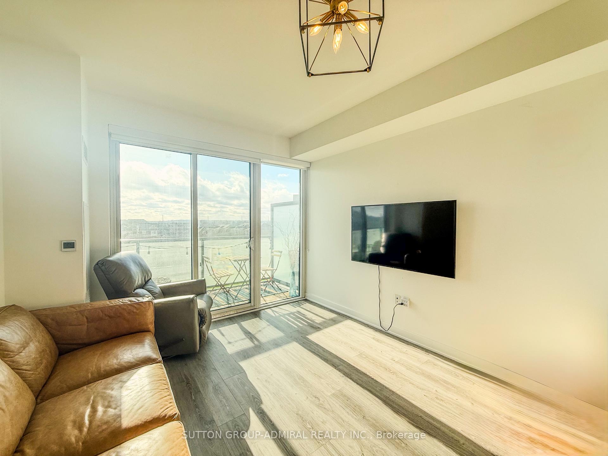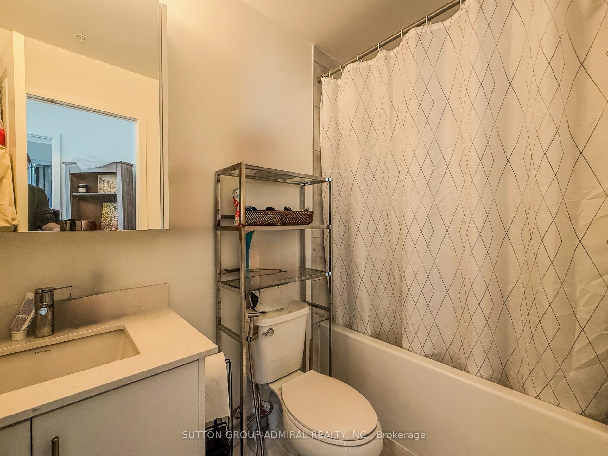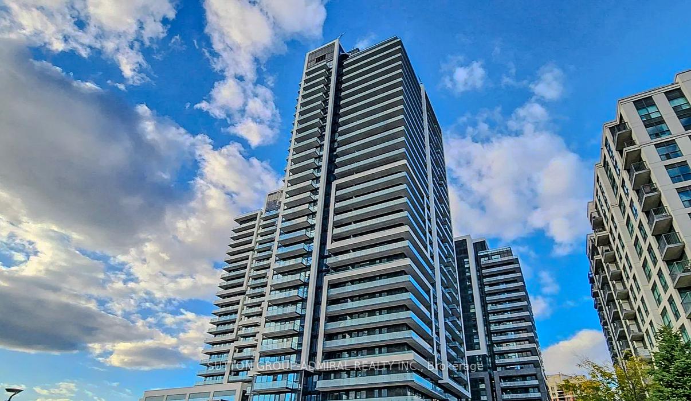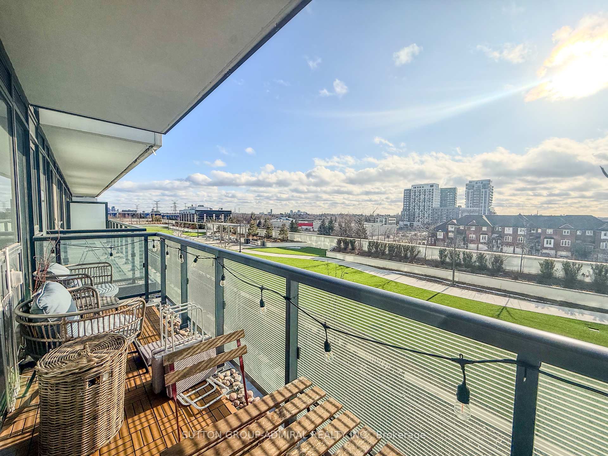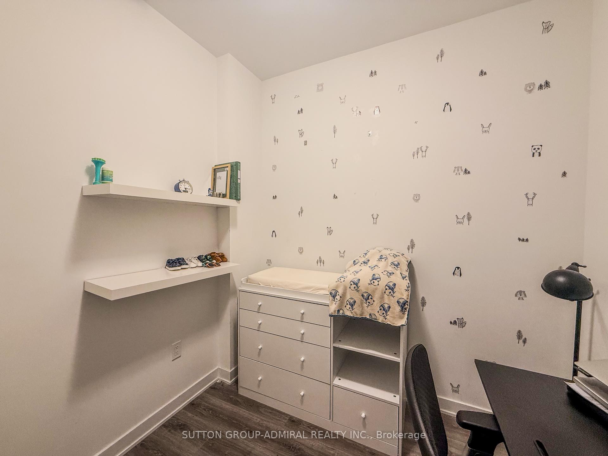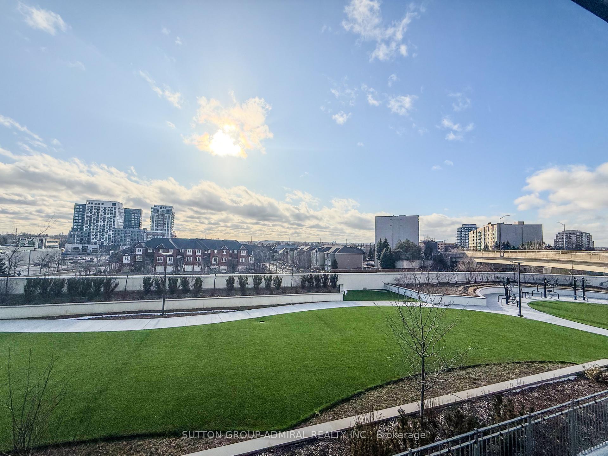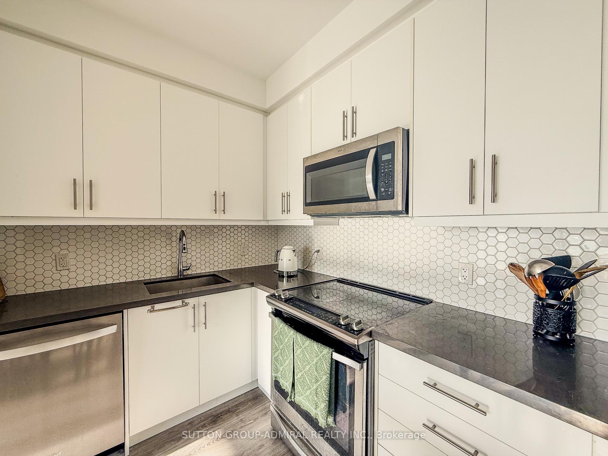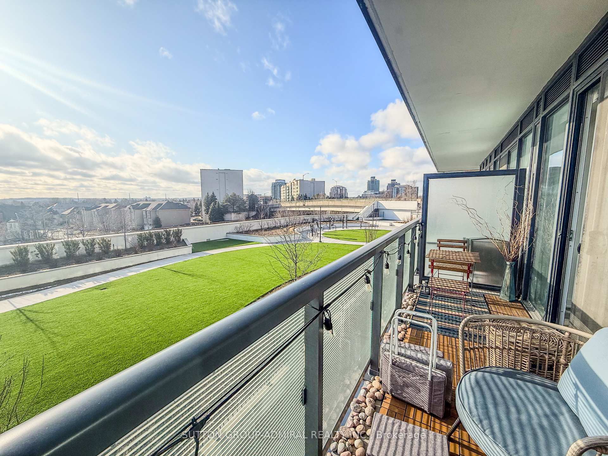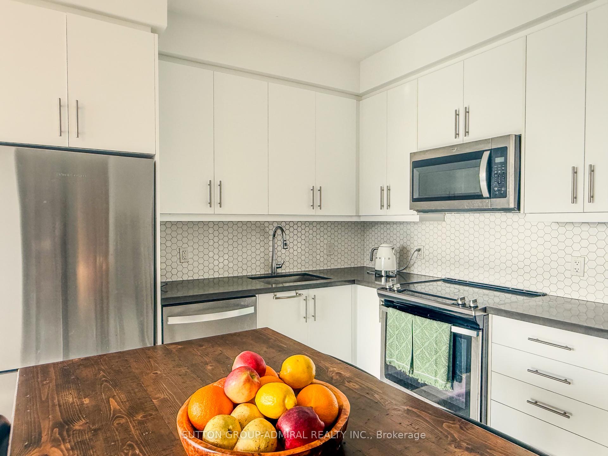$2,500
Available - For Rent
Listing ID: N12070740
85 Oneida Cres , Richmond Hill, L4B 0H4, York
| Modern Luxury at Yonge Parc 2 1 Bed + Den with Premium Upgrades. Welcome to 85 Oneida Crescent, where elevated design meets everyday convenience in the heart of Richmond Hill. This beautifully upgraded 1-bedroom + den condo with 9' ceilings offers a functional layout with west-facing exposure, filling the space with natural light and offering gorgeous sunset views. Step inside to find upgraded flooring throughout, a sleek open-concept kitchen with stainless steel appliances, upgraded cabinetry and designer backsplash, and a bright living space that flows seamlessly to your private balcony complete with balcony tiles and a cozy patio set for two, included with the unit.The primary bedroom features a custom-built closet, offering both style and storage. The spacious den is perfect for a home office or guest space. In the bathroom, enjoy modern enhanced tiling, cabinetry, and an upgraded shower head.Additional features include: TV wall mount, Corner towel closet for added storage, Parking, and Locker. Enjoy access to top-tier building amenities such as a fully equipped gym, elegant party room, 24-hour concierge, and visitor parking. Located just steps from Yonge Street and Highway 7, you're within walking distance of Hillcrest Mall, restaurants, cafes, movie theatres, schools, parks, and Richmond Hill Centre transit hub (Viva/YRT/GO), with quick access to Hwy 407 and 404. Perfect for first-time buyers, professionals, or investors seeking a move-in-ready suite in one of Richmond Hill's most desirable communities. |
| Price | $2,500 |
| Taxes: | $0.00 |
| Occupancy: | Owner |
| Address: | 85 Oneida Cres , Richmond Hill, L4B 0H4, York |
| Postal Code: | L4B 0H4 |
| Province/State: | York |
| Directions/Cross Streets: | Yonge & Bantry |
| Level/Floor | Room | Length(ft) | Width(ft) | Descriptions | |
| Room 1 | Main | Living Ro | 10.99 | 10.99 | Combined w/Dining, W/O To Balcony, Open Concept |
| Room 2 | Main | Dining Ro | 10.99 | 10.99 | Large Window, Centre Island, West View |
| Room 3 | Main | Kitchen | 9.84 | 7.97 | Backsplash, Stainless Steel Appl, Eat-in Kitchen |
| Room 4 | Main | Primary B | 11.48 | 10 | Walk-In Closet(s), Closet Organizers, Large Window |
| Room 5 | Main | Den | 8 | 7.74 |
| Washroom Type | No. of Pieces | Level |
| Washroom Type 1 | 4 | Main |
| Washroom Type 2 | 0 | |
| Washroom Type 3 | 0 | |
| Washroom Type 4 | 0 | |
| Washroom Type 5 | 0 |
| Total Area: | 0.00 |
| Washrooms: | 1 |
| Heat Type: | Forced Air |
| Central Air Conditioning: | Central Air |
| Elevator Lift: | True |
| Although the information displayed is believed to be accurate, no warranties or representations are made of any kind. |
| SUTTON GROUP-ADMIRAL REALTY INC. |
|
|

Wally Islam
Real Estate Broker
Dir:
416-949-2626
Bus:
416-293-8500
Fax:
905-913-8585
| Book Showing | Email a Friend |
Jump To:
At a Glance:
| Type: | Com - Condo Apartment |
| Area: | York |
| Municipality: | Richmond Hill |
| Neighbourhood: | Langstaff |
| Style: | Apartment |
| Beds: | 1+1 |
| Baths: | 1 |
| Fireplace: | N |
Locatin Map:
