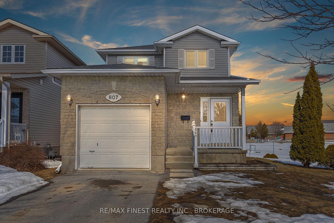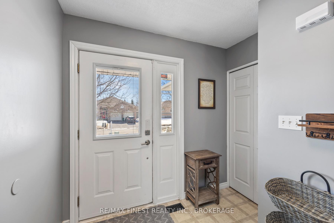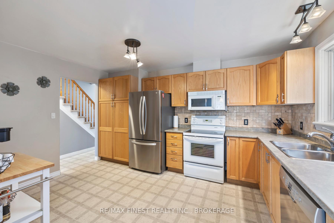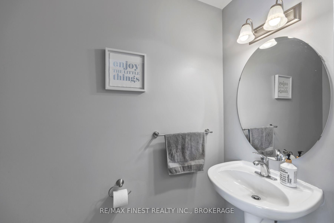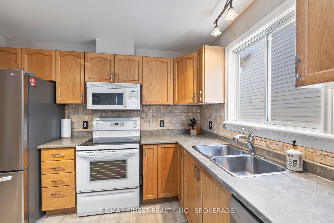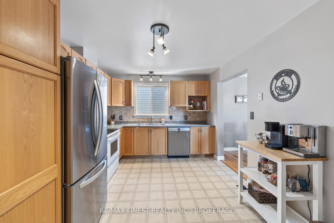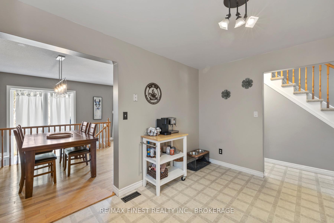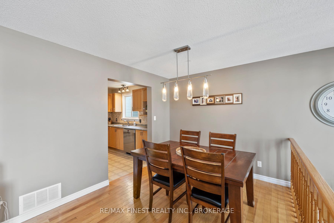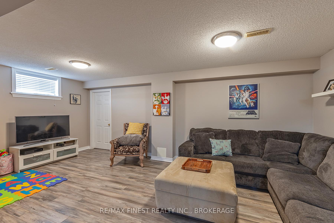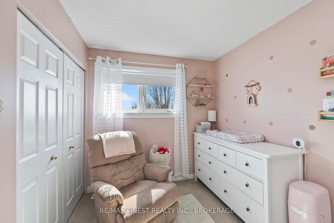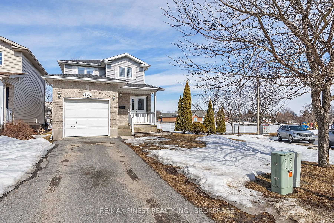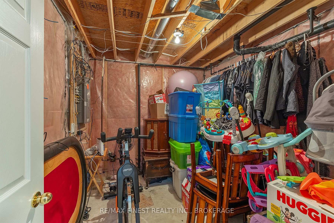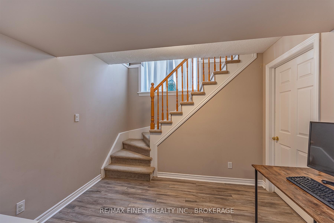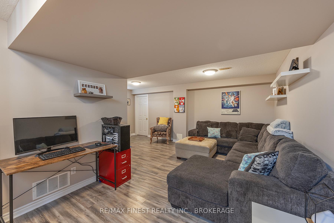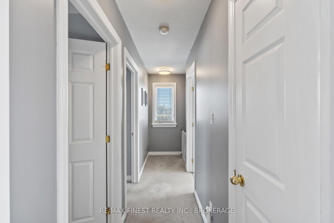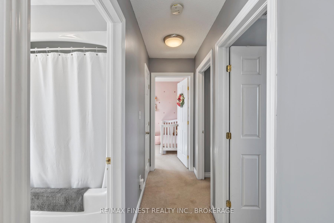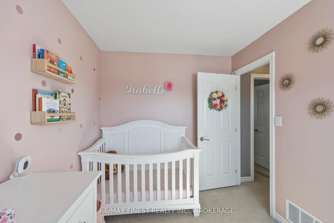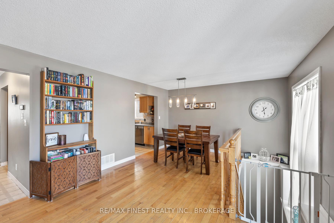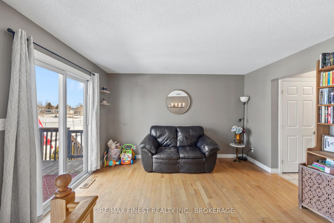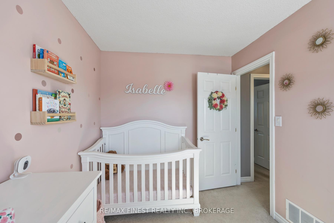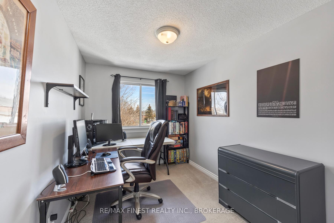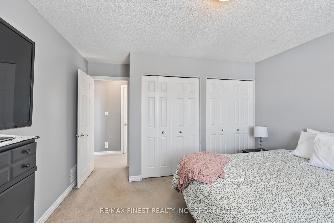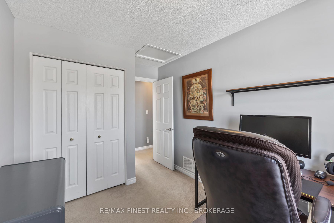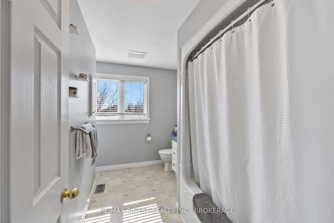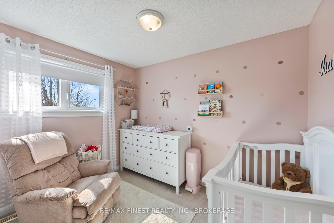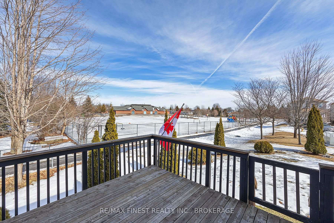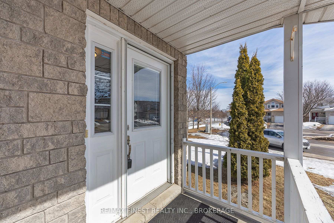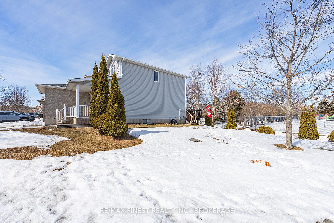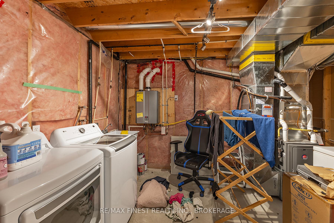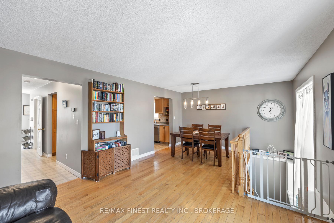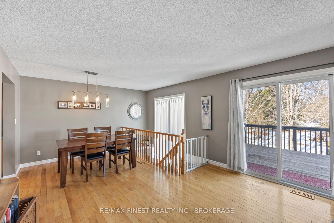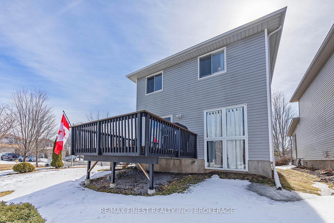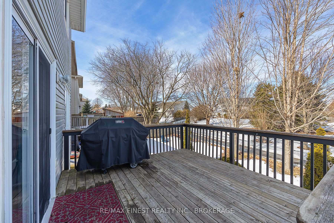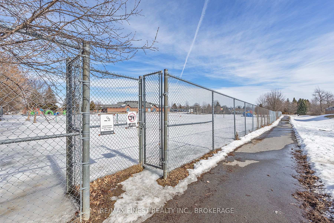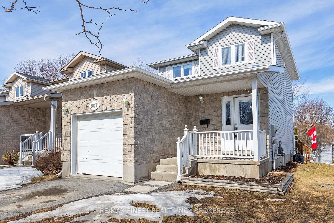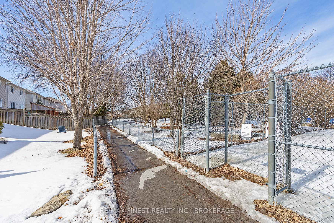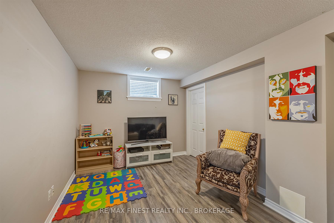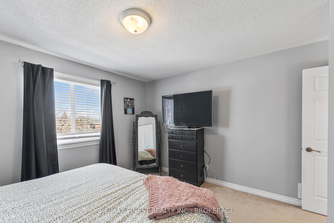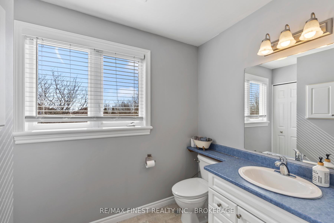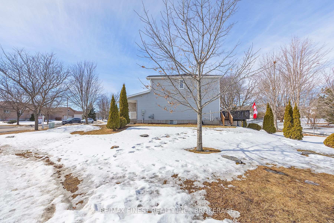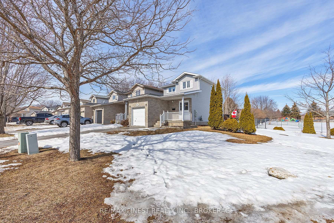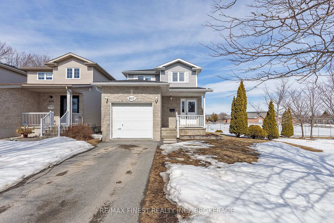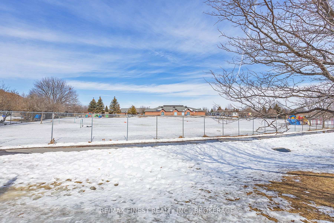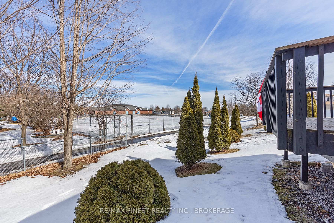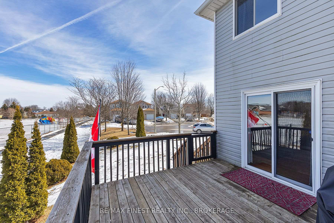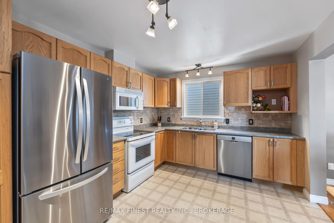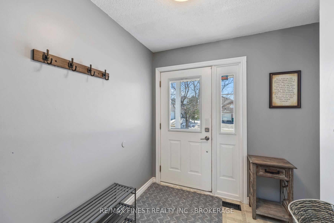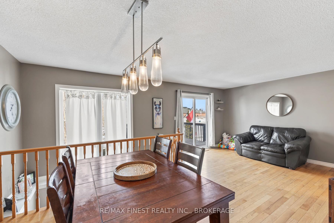$574,900
Available - For Sale
Listing ID: X12012077
607 Heritage Cour , Kingston, K7M 9C9, Frontenac
| Welcome to 607 Heritage Court! Come fall in love with this charming family home, perfectly situated on a spacious corner lot at the end of a quiet cul-de-sac, backing onto St. Marguerite Bourgeoys Catholic School! The main level welcomes you with an inviting foyer with a 2 pc bathroom, while the east-in kitchen features ample storage, a separate dining area, and beautiful hardwood floors throughout the main living space. The second floor offers 3 comfortable sized bedrooms with a full 4 pc main bathroom, while the finished basement features a large rec room and a utility room with ample storage space. Step outside to a large back deck overlooking St. Marguerite Bourgeoys Catholic School, perfect for relaxing or entertaining. Conveniently located near bus stops, Kingston Transit, parks, shopping, and more! Dont miss the opportunity to explore this home! |
| Price | $574,900 |
| Taxes: | $3742.44 |
| Occupancy: | Owner |
| Address: | 607 Heritage Cour , Kingston, K7M 9C9, Frontenac |
| Directions/Cross Streets: | Edgar Street and Heritage Court |
| Rooms: | 9 |
| Bedrooms: | 3 |
| Bedrooms +: | 0 |
| Family Room: | F |
| Basement: | Full, Finished |
| Level/Floor | Room | Length(ft) | Width(ft) | Descriptions | |
| Room 1 | Main | Bathroom | 6.82 | 3.21 | 2 Pc Bath |
| Room 2 | Main | Kitchen | 10.3 | 14.1 | |
| Room 3 | Main | Dining Ro | 9.22 | 8.13 | |
| Room 4 | Main | Living Ro | 13.05 | 12.63 | |
| Room 5 | Second | Bathroom | 10.69 | 7.87 | 4 Pc Bath |
| Room 6 | Second | Bedroom | 10.3 | 7.94 | |
| Room 7 | Second | Bedroom | 13.22 | 8.13 | |
| Room 8 | Second | Primary B | 13.22 | 12.23 | |
| Room 9 | Basement | Recreatio | 19.61 | 19.45 | |
| Room 10 | Basement | Other | 9.71 | 8.99 | |
| Room 11 | Basement | Utility R | 12.43 | 9.09 |
| Washroom Type | No. of Pieces | Level |
| Washroom Type 1 | 2 | Main |
| Washroom Type 2 | 4 | Second |
| Washroom Type 3 | 0 | |
| Washroom Type 4 | 0 | |
| Washroom Type 5 | 0 |
| Total Area: | 0.00 |
| Approximatly Age: | 16-30 |
| Property Type: | Detached |
| Style: | 2-Storey |
| Exterior: | Vinyl Siding |
| Garage Type: | Attached |
| (Parking/)Drive: | Private |
| Drive Parking Spaces: | 2 |
| Park #1 | |
| Parking Type: | Private |
| Park #2 | |
| Parking Type: | Private |
| Pool: | None |
| Approximatly Age: | 16-30 |
| Approximatly Square Footage: | 1100-1500 |
| Property Features: | Park, School |
| CAC Included: | N |
| Water Included: | N |
| Cabel TV Included: | N |
| Common Elements Included: | N |
| Heat Included: | N |
| Parking Included: | N |
| Condo Tax Included: | N |
| Building Insurance Included: | N |
| Fireplace/Stove: | N |
| Heat Type: | Forced Air |
| Central Air Conditioning: | Central Air |
| Central Vac: | N |
| Laundry Level: | Syste |
| Ensuite Laundry: | F |
| Sewers: | Sewer |
| Utilities-Hydro: | Y |
$
%
Years
This calculator is for demonstration purposes only. Always consult a professional
financial advisor before making personal financial decisions.
| Although the information displayed is believed to be accurate, no warranties or representations are made of any kind. |
| RE/MAX FINEST REALTY INC., BROKERAGE |
|
|

Wally Islam
Real Estate Broker
Dir:
416-949-2626
Bus:
416-293-8500
Fax:
905-913-8585
| Virtual Tour | Book Showing | Email a Friend |
Jump To:
At a Glance:
| Type: | Freehold - Detached |
| Area: | Frontenac |
| Municipality: | Kingston |
| Neighbourhood: | 35 - East Gardiners Rd |
| Style: | 2-Storey |
| Approximate Age: | 16-30 |
| Tax: | $3,742.44 |
| Beds: | 3 |
| Baths: | 2 |
| Fireplace: | N |
| Pool: | None |
Locatin Map:
Payment Calculator:
