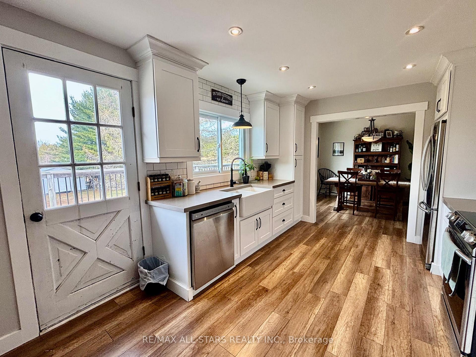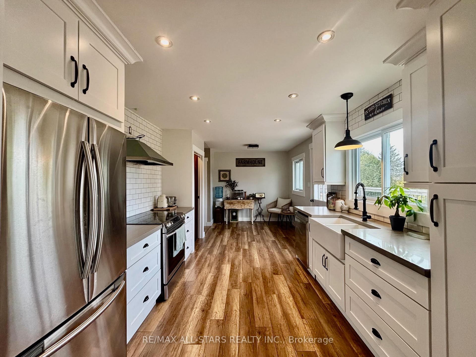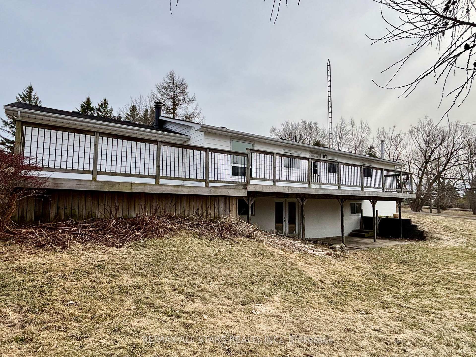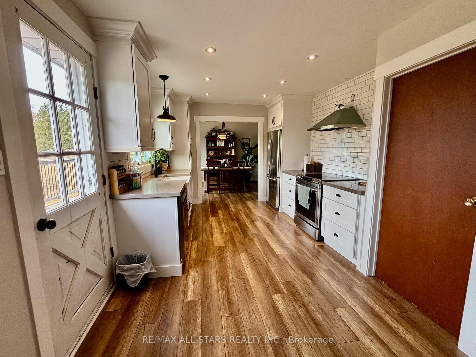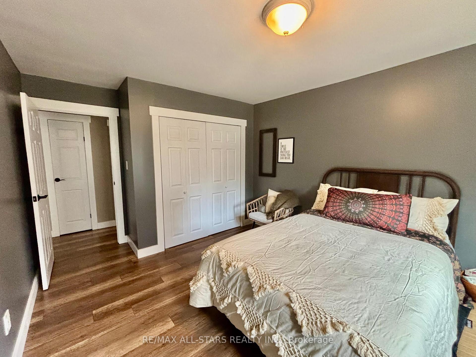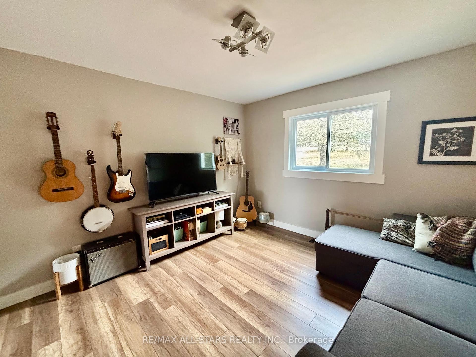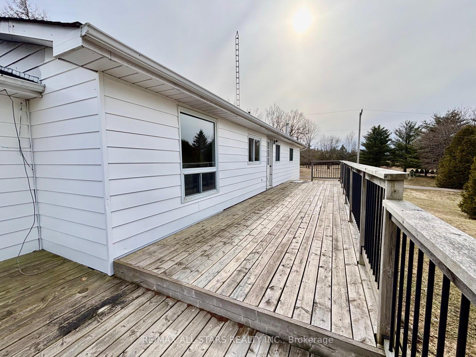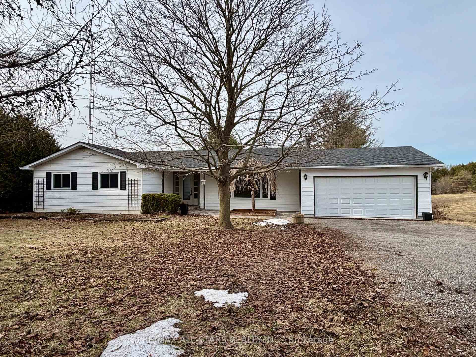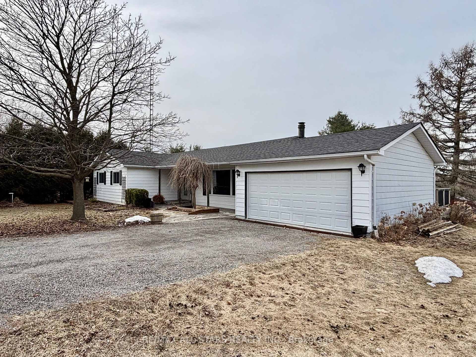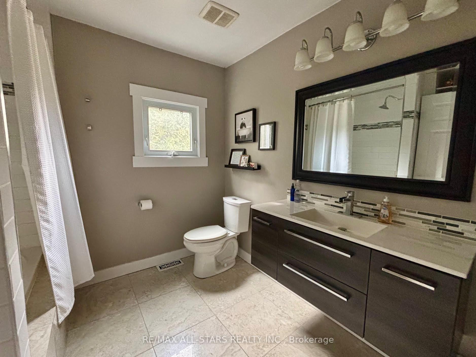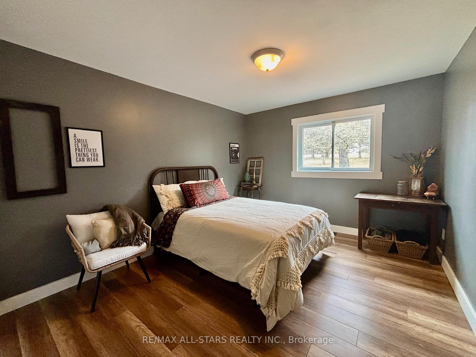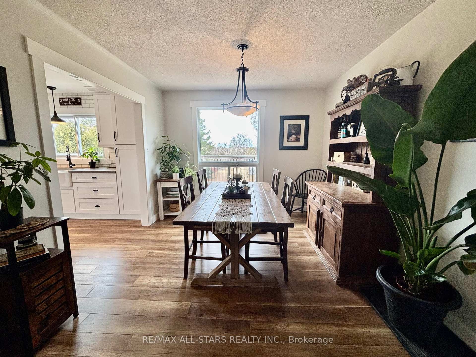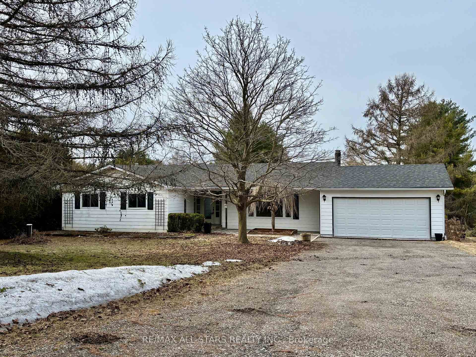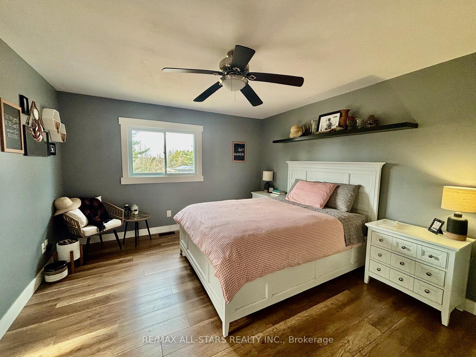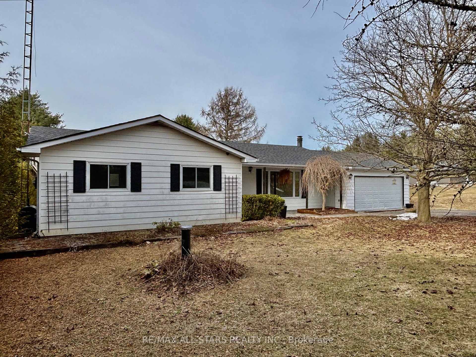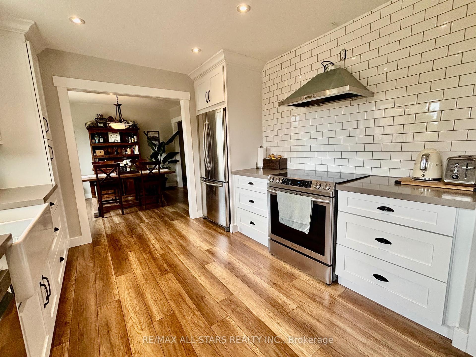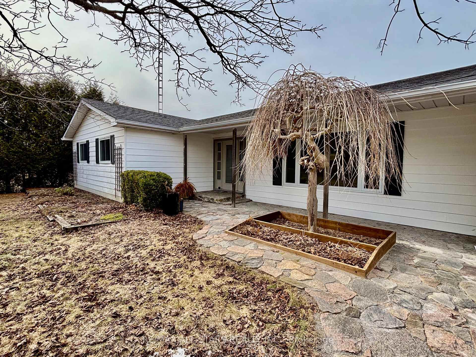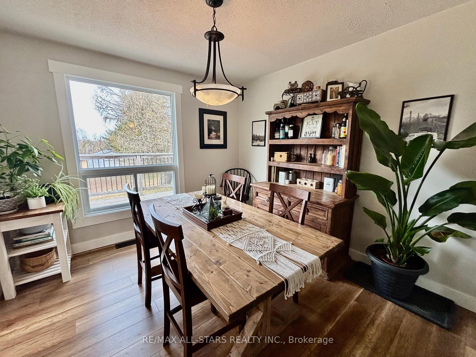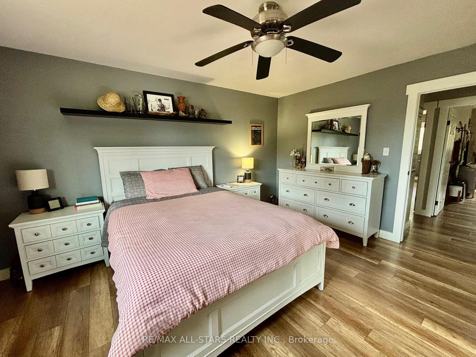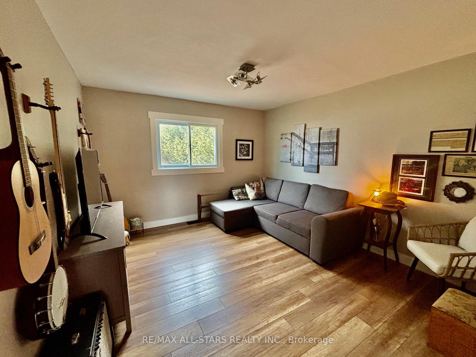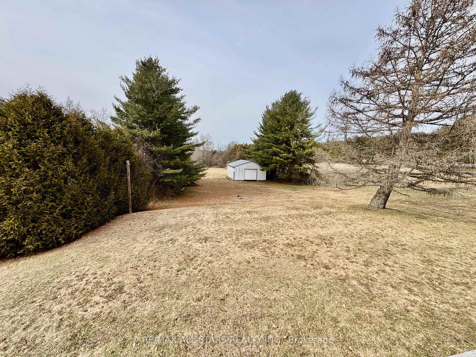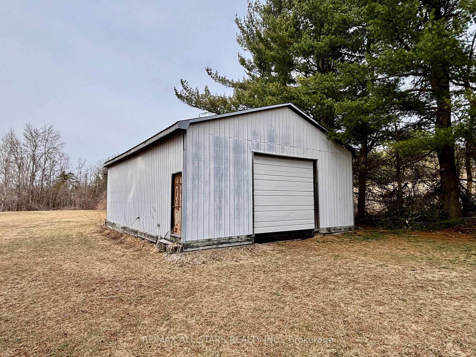$989,900
Available - For Sale
Listing ID: E12070149
321 Regional Rd 21 Road , Scugog, L9L 1B5, Durham
| This charming 3-bedroom, 2-bathroom bungalow is nestled on nearly 2 acres of land, offering a perfect blend of privacy and convenience. Located just minutes from both Uxbridge and Port Perry, this home features a newer kitchen with modern finishes and laminate flooring throughout. The kitchen opens up to a spacious deck, providing stunning views of the picturesque property, ideal for outdoor living and entertaining.The attached 1.5-car garage adds convenience, while a separate 30x40 workshop offers ample space for hobbies or storage. The basement includes a walkout to the backyard and a walk-up to the garage, enhancing accessibility. With an easy commute to the GTA and close proximity to all amenities, this property offers the perfect combination of rural tranquility and urban convenience |
| Price | $989,900 |
| Taxes: | $5845.96 |
| Occupancy: | Owner |
| Address: | 321 Regional Rd 21 Road , Scugog, L9L 1B5, Durham |
| Directions/Cross Streets: | Goodwood Rd / Hwy 7 |
| Rooms: | 7 |
| Bedrooms: | 3 |
| Bedrooms +: | 0 |
| Family Room: | T |
| Basement: | Unfinished, Finished wit |
| Level/Floor | Room | Length(ft) | Width(ft) | Descriptions | |
| Room 1 | Main | Foyer | 6.17 | 5.15 | Tile Floor |
| Room 2 | Main | Family Ro | 20.83 | 12.5 | Laminate, Large Window, Combined w/Dining |
| Room 3 | Main | Dining Ro | 10.33 | 10.5 | Laminate, Large Window, Combined w/Family |
| Room 4 | Main | Kitchen | 20.27 | 10.46 | Laminate, Granite Sink, W/O To Deck |
| Room 5 | Main | Primary B | 14.37 | 12.33 | Laminate, Ceiling Fan(s), 3 Pc Ensuite |
| Room 6 | Main | Bedroom 2 | 12.73 | 11.41 | Laminate, Large Window |
| Room 7 | Main | Bedroom 3 | 10.63 | 12.82 | Laminate, Large Window, Closet |
| Washroom Type | No. of Pieces | Level |
| Washroom Type 1 | 3 | Main |
| Washroom Type 2 | 4 | Main |
| Washroom Type 3 | 0 | |
| Washroom Type 4 | 0 | |
| Washroom Type 5 | 0 |
| Total Area: | 0.00 |
| Property Type: | Detached |
| Style: | Bungalow |
| Exterior: | Aluminum Siding |
| Garage Type: | Attached |
| Drive Parking Spaces: | 5 |
| Pool: | None |
| Other Structures: | Workshop |
| Approximatly Square Footage: | 1100-1500 |
| CAC Included: | N |
| Water Included: | N |
| Cabel TV Included: | N |
| Common Elements Included: | N |
| Heat Included: | N |
| Parking Included: | N |
| Condo Tax Included: | N |
| Building Insurance Included: | N |
| Fireplace/Stove: | N |
| Heat Type: | Forced Air |
| Central Air Conditioning: | None |
| Central Vac: | N |
| Laundry Level: | Syste |
| Ensuite Laundry: | F |
| Sewers: | Septic |
| Water: | Drilled W |
| Water Supply Types: | Drilled Well |
| Utilities-Cable: | N |
| Utilities-Hydro: | Y |
$
%
Years
This calculator is for demonstration purposes only. Always consult a professional
financial advisor before making personal financial decisions.
| Although the information displayed is believed to be accurate, no warranties or representations are made of any kind. |
| RE/MAX ALL-STARS REALTY INC. |
|
|

Wally Islam
Real Estate Broker
Dir:
416-949-2626
Bus:
416-293-8500
Fax:
905-913-8585
| Book Showing | Email a Friend |
Jump To:
At a Glance:
| Type: | Freehold - Detached |
| Area: | Durham |
| Municipality: | Scugog |
| Neighbourhood: | Rural Scugog |
| Style: | Bungalow |
| Tax: | $5,845.96 |
| Beds: | 3 |
| Baths: | 2 |
| Fireplace: | N |
| Pool: | None |
Locatin Map:
Payment Calculator:

