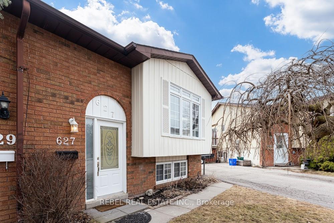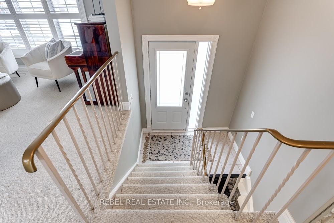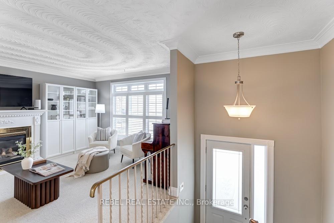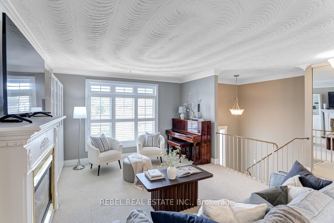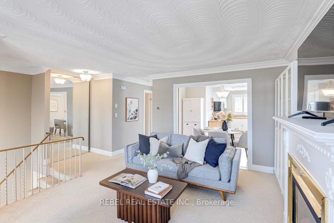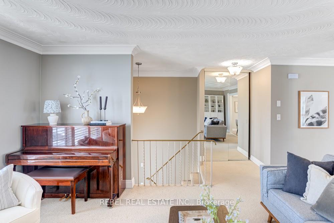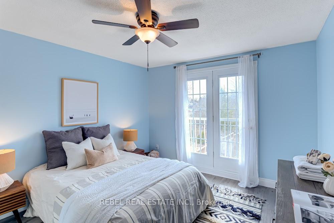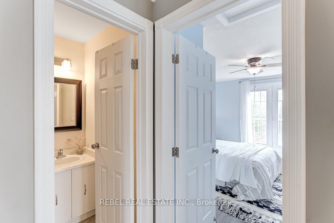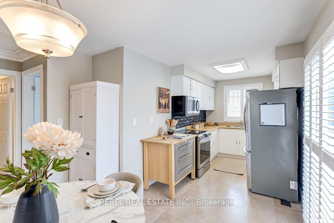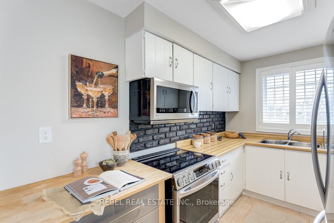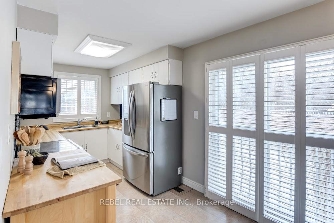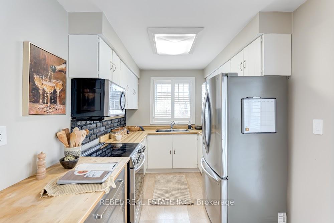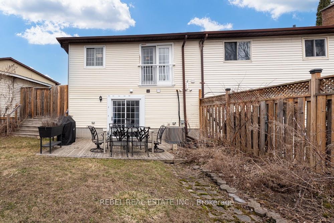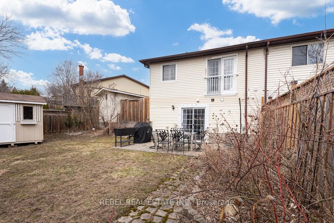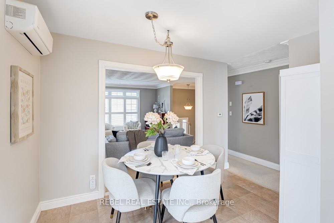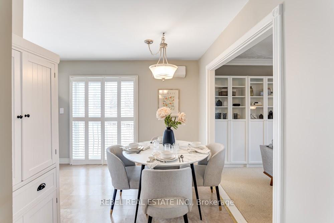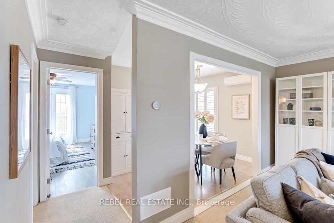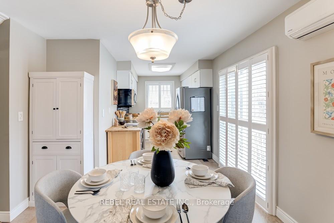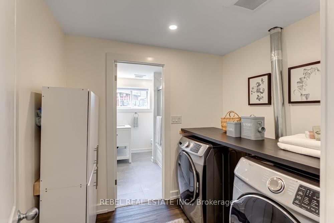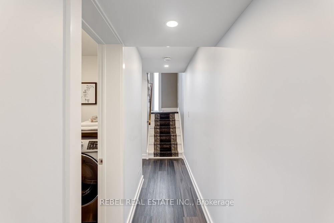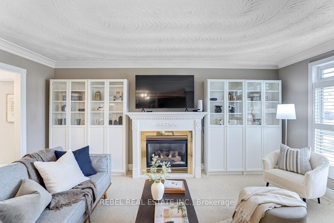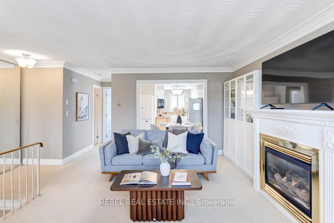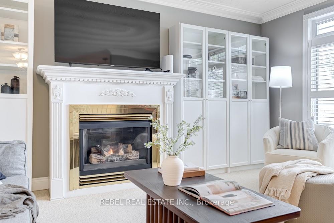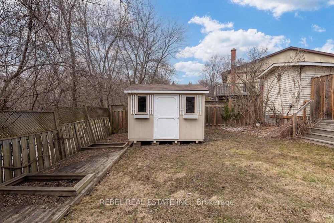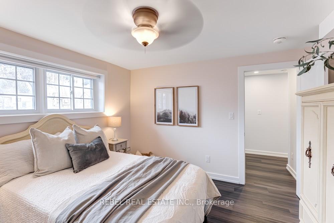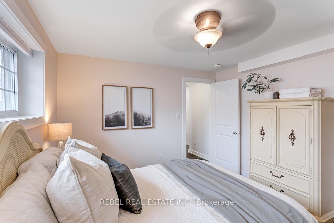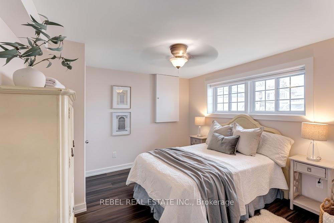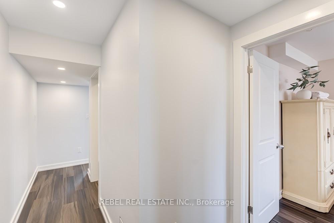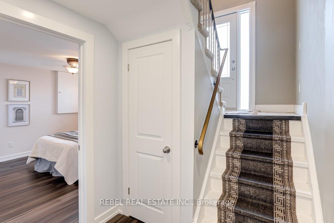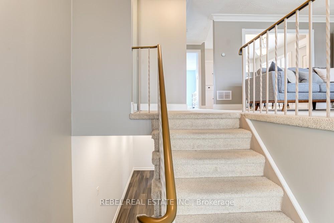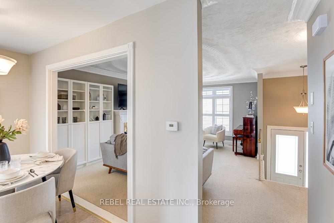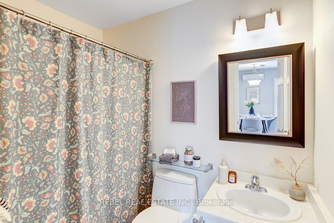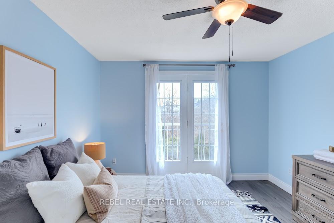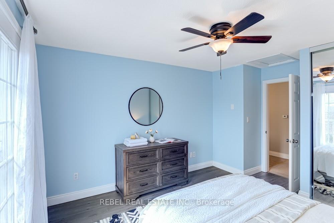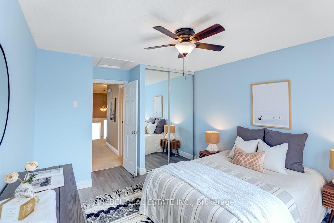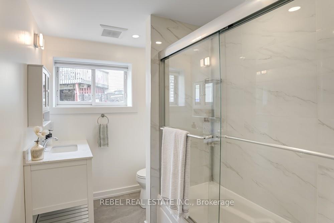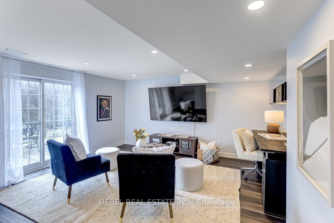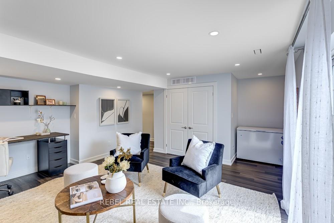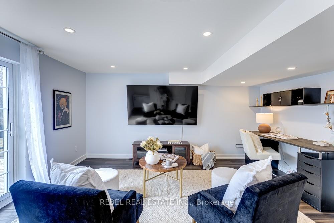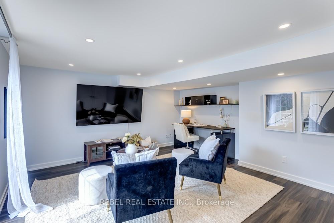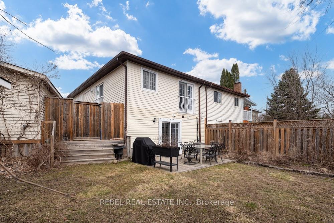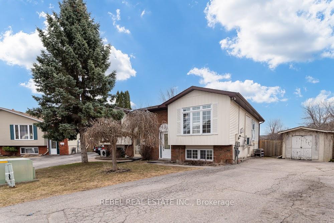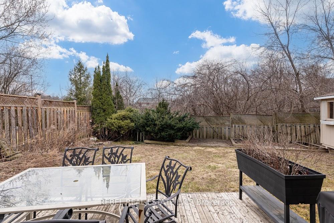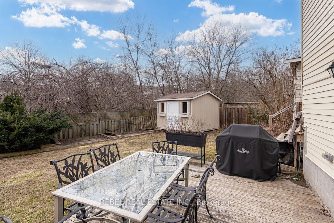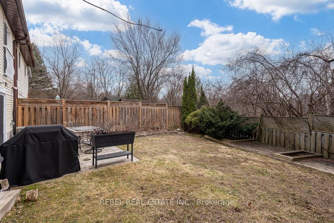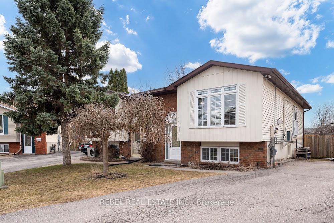$599,000
Available - For Sale
Listing ID: E12070567
627 Deauville Cour , Oshawa, L1K 1R1, Durham
| Welcome to 627 Deauville Crt in the Pinecrest Community of Oshawa. This Delightful 2Bedroom +2Bath Semi-Detached Raised Bungalow With Finished Walk-Out Basement Is Nestled On A Pie-Shaped Lot Backing Onto Harmony Creek Trail. This Home Includes Many Recent Renovations And Is Completely Move-In Ready. Ideal For First Time Home Buyers, Down-Sizers Or Investors. The Upper Level Is Warm & Inviting With An Open-Concept Floor Plan Encompassing An Eat-In Kitchen Featuring Stainless Steel Appliances, Butcher Block CounterTops And Exposed Brick Black Accented Backsplash. The Cozy And Spacious Family Room Features A Gas Fireplace Surrounded On Either Side With Built-In Cabinetry Offering Plenty Of Storage & Home Decor Display. Large Front Window With California Shutters, Traditional Plaster Ceilings And Formal Crown Moulding Are Just Some Of The Charming Details. A Well-Appointed Primary Suite With Stylish Grey Laminate Flooring, Mirrored Closets And An Adorable Juliette Balcony Providing An Airy Flow & Sunny Western Exposure Overlooking The Backyard. The Lower Level Has Been Tastefully Updated With Laminate Flooring Throughout, Pot Lights & Laundry Rm With Newer Front Load Washer & Dryer Connecting To A 4Pc Bathroom. An Additional Bedroom With Above Grade Windows Plus A Large Recreation Room With Walk-Out To A Deck -Great For Relaxation Or Dining Alfresco. Fantastic Location To Parks, Schools, Public Transit & Within Walking Distance To The Amenities At Rossland Square (Food Basics, Shopper Drug Mart, Coffee Culture & More) A/C+Furnace+Kitchen Appliances, Shed All Updated In 22/23. A Lovely Home Not To Be Missed! |
| Price | $599,000 |
| Taxes: | $4338.18 |
| Occupancy: | Owner |
| Address: | 627 Deauville Cour , Oshawa, L1K 1R1, Durham |
| Directions/Cross Streets: | Rossland Rd E & Attersley Dr |
| Rooms: | 8 |
| Bedrooms: | 2 |
| Bedrooms +: | 0 |
| Family Room: | T |
| Basement: | Finished wit |
| Level/Floor | Room | Length(ft) | Width(ft) | Descriptions | |
| Room 1 | Upper | Living Ro | 16.89 | 11.48 | Broadloom, Gas Fireplace, Plaster Ceiling |
| Room 2 | Upper | Kitchen | 19.68 | 10.73 | Stainless Steel Sink, Eat-in Kitchen, Juliette Balcony |
| Room 3 | Upper | Primary B | 14.73 | 11.45 | Laminate, Mirrored Closet, Juliette Balcony |
| Room 4 | Upper | Bathroom | 4 Pc Bath | ||
| Room 5 | Lower | Bedroom 2 | 11.58 | 11.87 | Laminate, Above Grade Window, Ceiling Fan(s) |
| Room 6 | Lower | Laundry | Laminate, Pot Lights | ||
| Room 7 | Lower | Bathroom | Renovated, Ceramic Floor, 4 Pc Bath | ||
| Room 8 | Lower | Recreatio | 14.07 | 13.97 | Laminate, Walk-Out, Pot Lights |
| Washroom Type | No. of Pieces | Level |
| Washroom Type 1 | 4 | Upper |
| Washroom Type 2 | 4 | Lower |
| Washroom Type 3 | 0 | |
| Washroom Type 4 | 0 | |
| Washroom Type 5 | 0 | |
| Washroom Type 6 | 4 | Upper |
| Washroom Type 7 | 4 | Lower |
| Washroom Type 8 | 0 | |
| Washroom Type 9 | 0 | |
| Washroom Type 10 | 0 | |
| Washroom Type 11 | 4 | Upper |
| Washroom Type 12 | 4 | Lower |
| Washroom Type 13 | 0 | |
| Washroom Type 14 | 0 | |
| Washroom Type 15 | 0 | |
| Washroom Type 16 | 4 | Upper |
| Washroom Type 17 | 4 | Lower |
| Washroom Type 18 | 0 | |
| Washroom Type 19 | 0 | |
| Washroom Type 20 | 0 | |
| Washroom Type 21 | 4 | Upper |
| Washroom Type 22 | 4 | Lower |
| Washroom Type 23 | 0 | |
| Washroom Type 24 | 0 | |
| Washroom Type 25 | 0 |
| Total Area: | 0.00 |
| Property Type: | Semi-Detached |
| Style: | Bungalow-Raised |
| Exterior: | Brick, Aluminum Siding |
| Garage Type: | None |
| (Parking/)Drive: | Private |
| Drive Parking Spaces: | 3 |
| Park #1 | |
| Parking Type: | Private |
| Park #2 | |
| Parking Type: | Private |
| Pool: | None |
| Other Structures: | Garden Shed |
| Approximatly Square Footage: | 1100-1500 |
| Property Features: | Park, Public Transit |
| CAC Included: | N |
| Water Included: | N |
| Cabel TV Included: | N |
| Common Elements Included: | N |
| Heat Included: | N |
| Parking Included: | N |
| Condo Tax Included: | N |
| Building Insurance Included: | N |
| Fireplace/Stove: | Y |
| Heat Type: | Forced Air |
| Central Air Conditioning: | Central Air |
| Central Vac: | N |
| Laundry Level: | Syste |
| Ensuite Laundry: | F |
| Sewers: | Sewer |
$
%
Years
This calculator is for demonstration purposes only. Always consult a professional
financial advisor before making personal financial decisions.
| Although the information displayed is believed to be accurate, no warranties or representations are made of any kind. |
| REBEL REAL ESTATE INC. |
|
|

Wally Islam
Real Estate Broker
Dir:
416-949-2626
Bus:
416-293-8500
Fax:
905-913-8585
| Virtual Tour | Book Showing | Email a Friend |
Jump To:
At a Glance:
| Type: | Freehold - Semi-Detached |
| Area: | Durham |
| Municipality: | Oshawa |
| Neighbourhood: | Pinecrest |
| Style: | Bungalow-Raised |
| Tax: | $4,338.18 |
| Beds: | 2 |
| Baths: | 2 |
| Fireplace: | Y |
| Pool: | None |
Locatin Map:
Payment Calculator:
