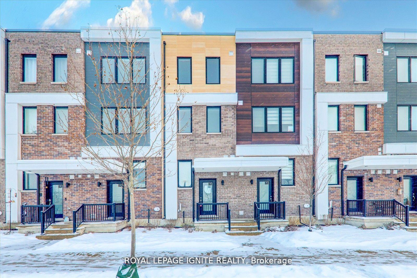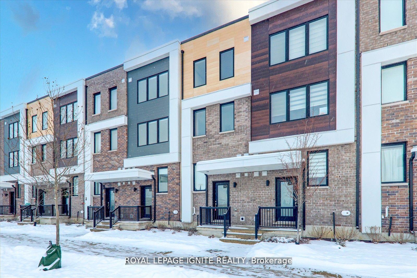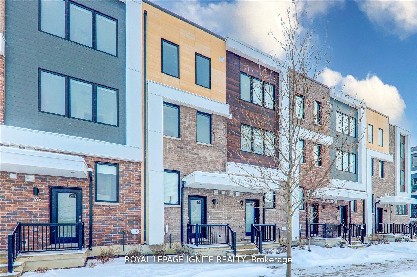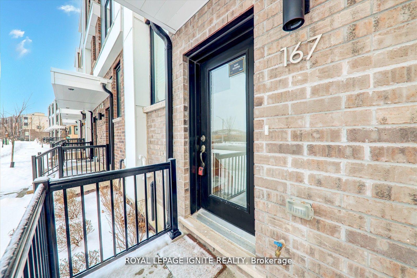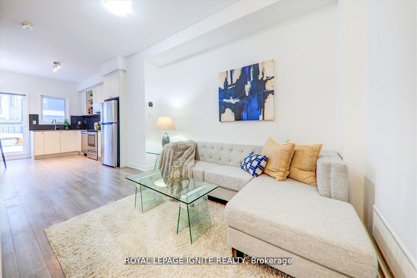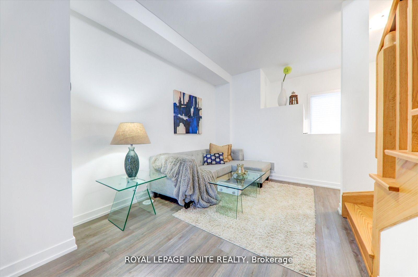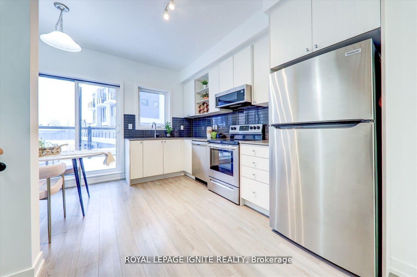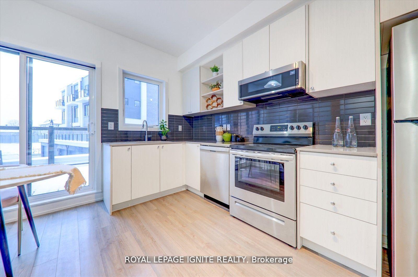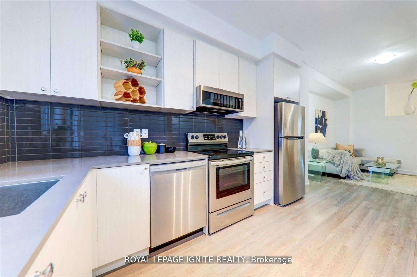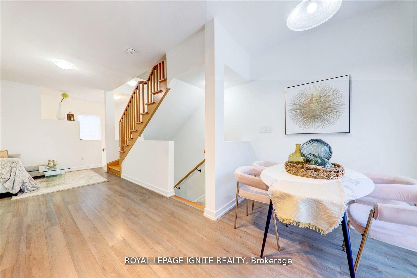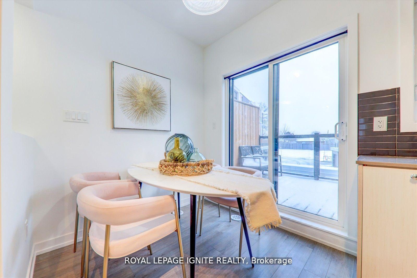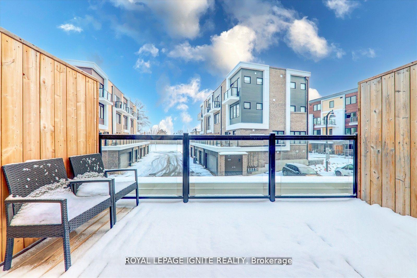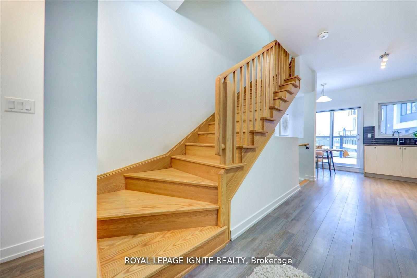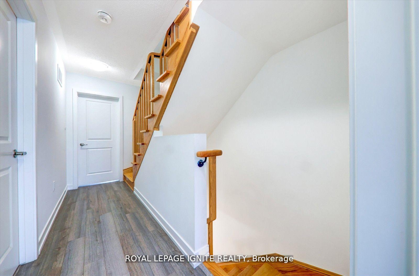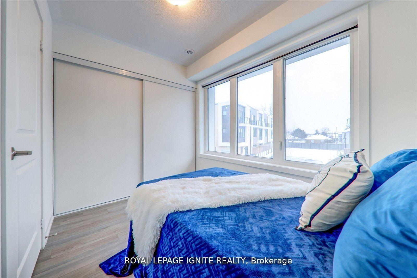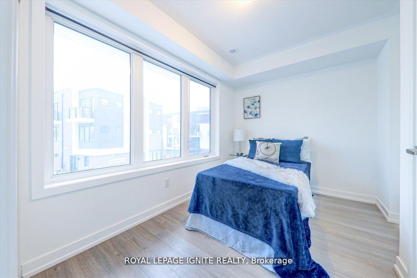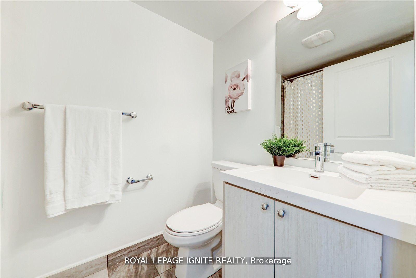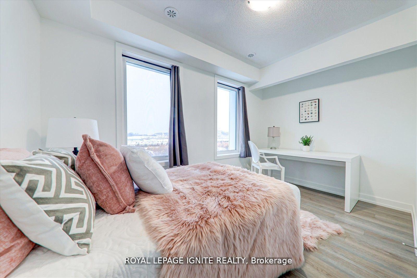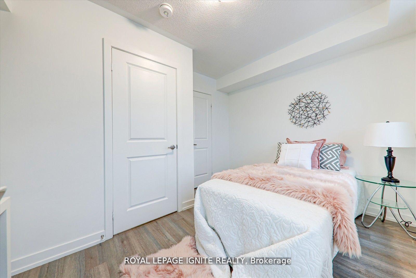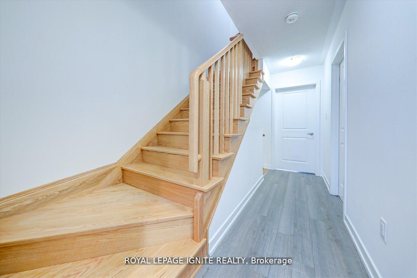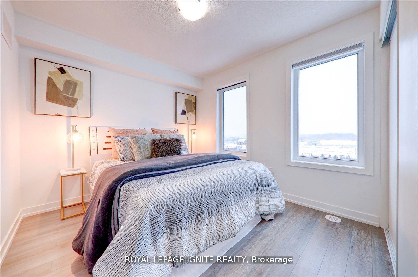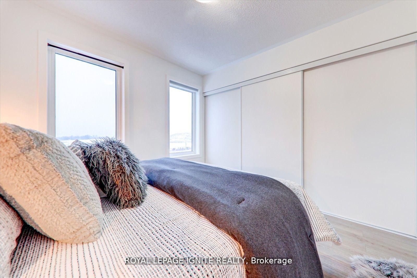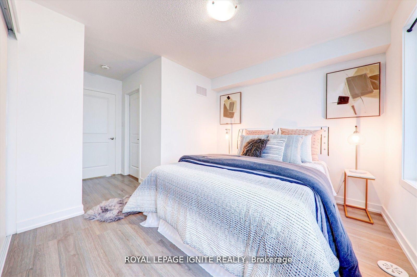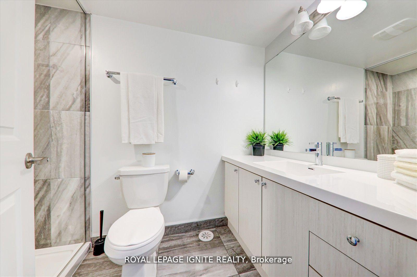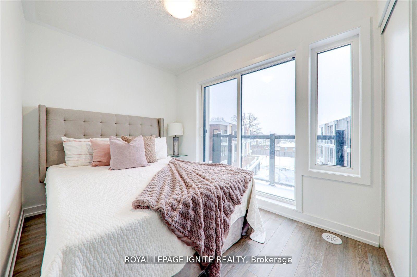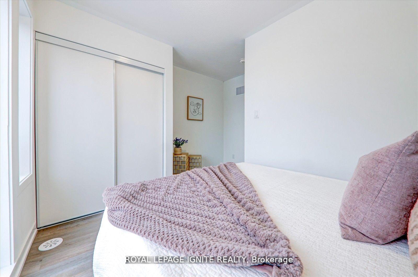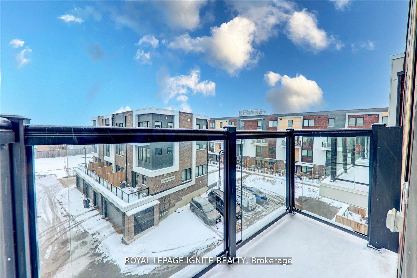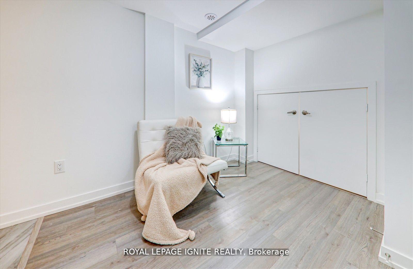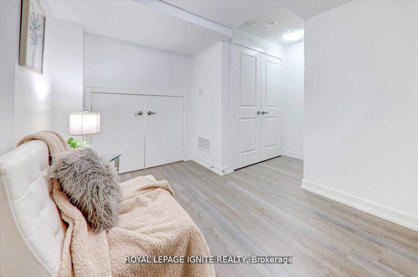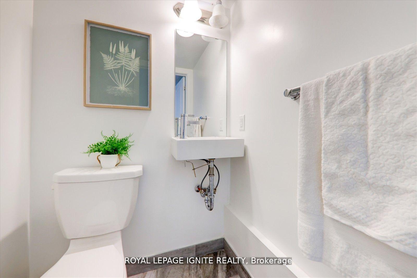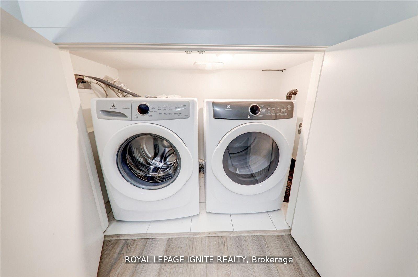$3,700
Available - For Rent
Listing ID: W12070678
167 Downsview Park Boul , Toronto, M3K 0C8, Toronto
| Welcome to this gorgeous and spacious residence, ideally situated in the sought-after Downsview Park neighborhood. This remarkable home offers a perfect fusion of comfort, style, and practicality. Boasting four 4generously sized bedrooms and 3 beautifully appointed bathrooms, it offers plenty of room for families of any size. The sleek modern laminate flooring throughout adds a polished, easy-to-maintain look that enhances the home's appeal. Step outside to two private balconies perfect for savoring your morning coffee or unwinding after a busy day. The kitchen is a chef's paradise, equipped with high-end stainless steel appliances that merge sophistication and functionality, making it ideal for preparing exquisite meals and entertaining guests. The location is equally outstanding, just minutes from grocery stores, beauty salons, and the expansive Downsview Park. With quick access to all your essential needs whether it's outdoor recreation or shopping, ordining this home ensures unparalleled convenience. Featuring a well-designed layout, contemporary finishes, and close proximity to local amenities, this property provides the ideal balance of style, comfort, and connectionto the vibrant community. |
| Price | $3,700 |
| Taxes: | $0.00 |
| Occupancy: | Tenant |
| Address: | 167 Downsview Park Boul , Toronto, M3K 0C8, Toronto |
| Directions/Cross Streets: | Keele St/Downsview Park Blvd |
| Rooms: | 9 |
| Bedrooms: | 4 |
| Bedrooms +: | 0 |
| Family Room: | F |
| Basement: | Finished |
| Furnished: | Unfu |
| Level/Floor | Room | Length(ft) | Width(ft) | Descriptions | |
| Room 1 | Main | Kitchen | 13.19 | 12.37 | Laminate, Combined w/Dining, W/O To Balcony |
| Room 2 | Main | Dining Ro | 13.19 | 12.37 | Laminate, Combined w/Kitchen, W/O To Balcony |
| Room 3 | Main | Living Ro | 14.17 | 12.4 | Laminate, Staircase |
| Room 4 | Second | Primary B | 15.19 | 12.5 | Laminate, Window, Closet |
| Room 5 | Second | Bedroom 2 | 7.87 | 12.5 | Laminate, Window, Closet |
| Room 6 | Third | Bedroom 3 | 12.79 | 9.58 | Laminate, Window, Closet |
| Room 7 | Third | Bedroom 4 | 12.5 | 7.18 | Laminate, W/O To Balcony, Closet |
| Room 8 | Lower | Recreatio | 13.09 | 8.59 | Laminate, Open Concept |
| Washroom Type | No. of Pieces | Level |
| Washroom Type 1 | 4 | Third |
| Washroom Type 2 | 4 | Second |
| Washroom Type 3 | 2 | Main |
| Washroom Type 4 | 0 | |
| Washroom Type 5 | 0 |
| Total Area: | 0.00 |
| Property Type: | Att/Row/Townhouse |
| Style: | 3-Storey |
| Exterior: | Brick |
| Garage Type: | Other |
| (Parking/)Drive: | Available |
| Drive Parking Spaces: | 0 |
| Park #1 | |
| Parking Type: | Available |
| Park #2 | |
| Parking Type: | Available |
| Pool: | None |
| Laundry Access: | Ensuite |
| CAC Included: | N |
| Water Included: | N |
| Cabel TV Included: | N |
| Common Elements Included: | Y |
| Heat Included: | N |
| Parking Included: | Y |
| Condo Tax Included: | N |
| Building Insurance Included: | N |
| Fireplace/Stove: | N |
| Heat Type: | Forced Air |
| Central Air Conditioning: | Central Air |
| Central Vac: | N |
| Laundry Level: | Syste |
| Ensuite Laundry: | F |
| Sewers: | Sewer |
| Although the information displayed is believed to be accurate, no warranties or representations are made of any kind. |
| ROYAL LEPAGE IGNITE REALTY |
|
|

Wally Islam
Real Estate Broker
Dir:
416-949-2626
Bus:
416-293-8500
Fax:
905-913-8585
| Book Showing | Email a Friend |
Jump To:
At a Glance:
| Type: | Freehold - Att/Row/Townhouse |
| Area: | Toronto |
| Municipality: | Toronto W05 |
| Neighbourhood: | Downsview-Roding-CFB |
| Style: | 3-Storey |
| Beds: | 4 |
| Baths: | 3 |
| Fireplace: | N |
| Pool: | None |
Locatin Map:
