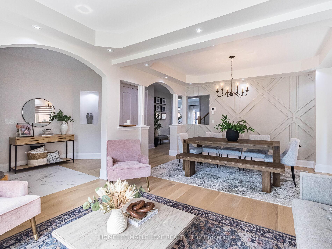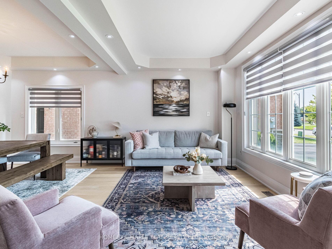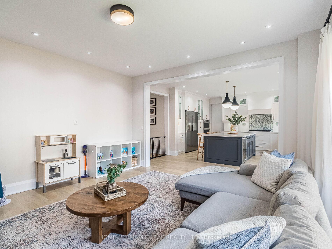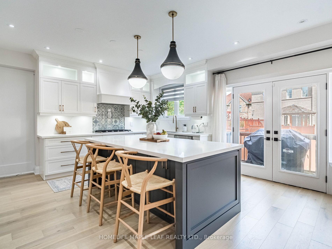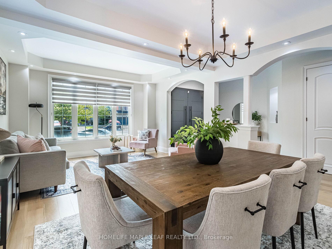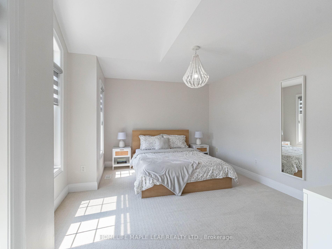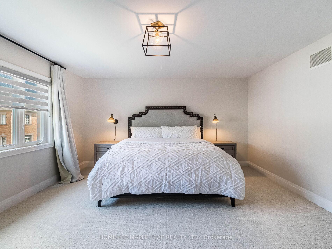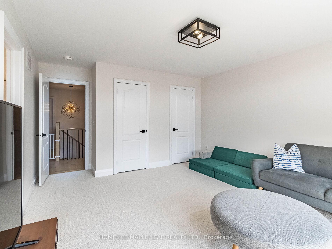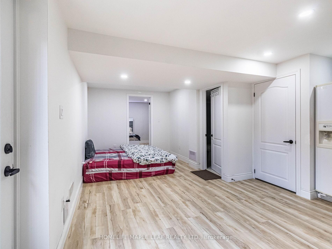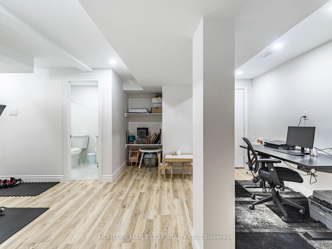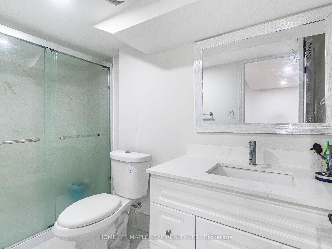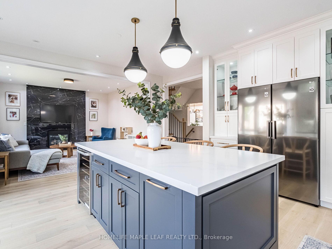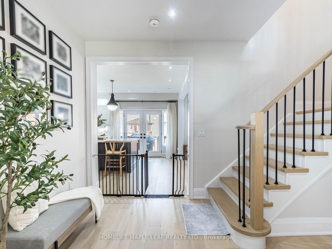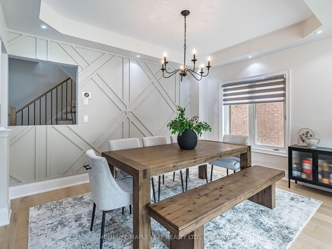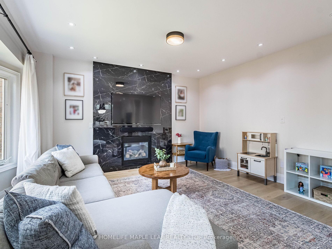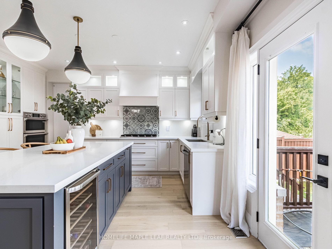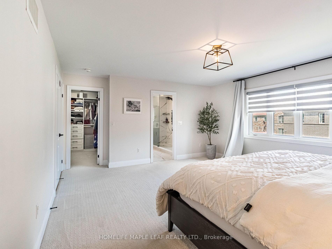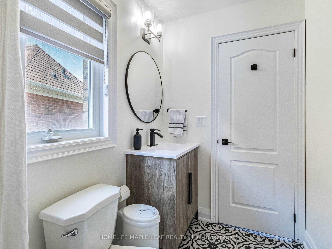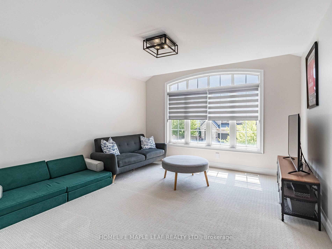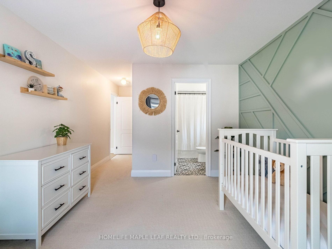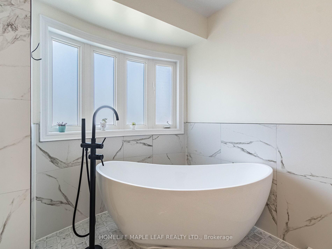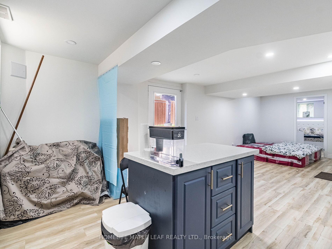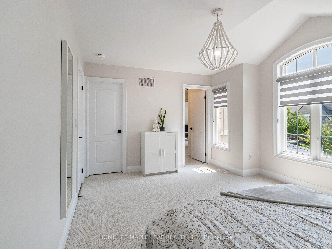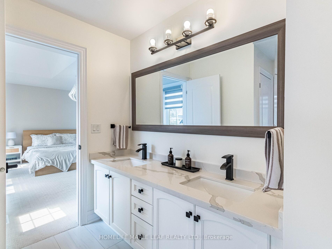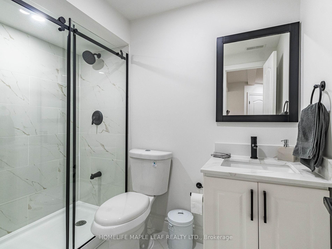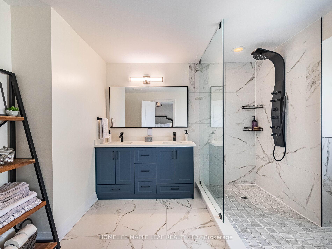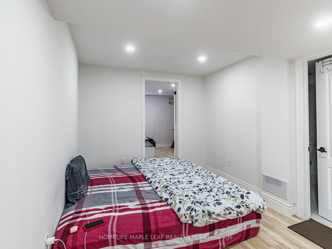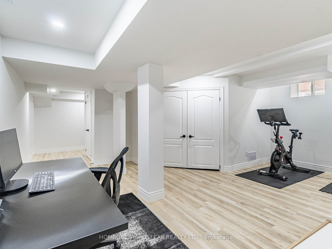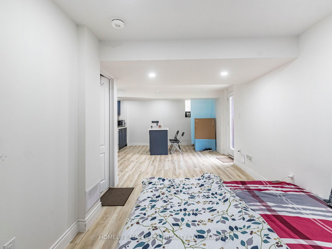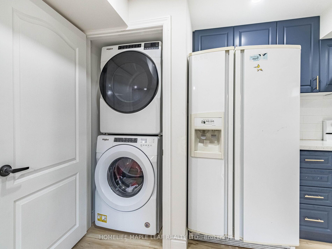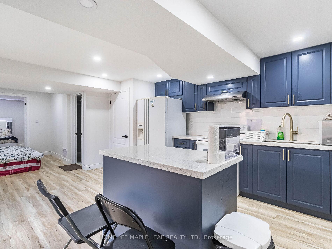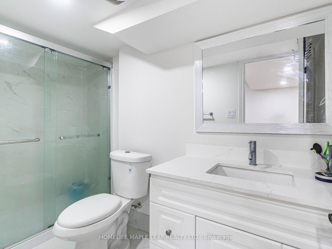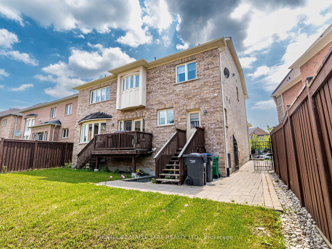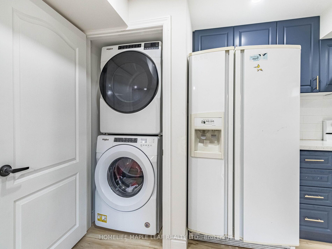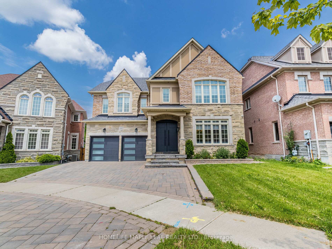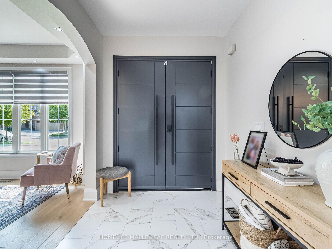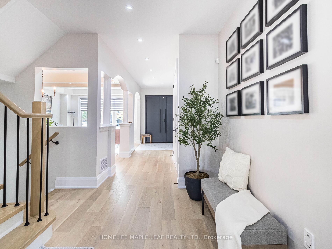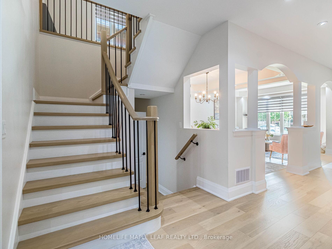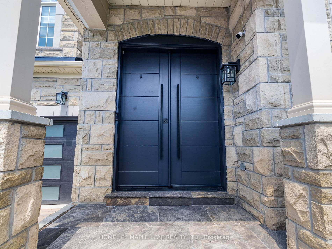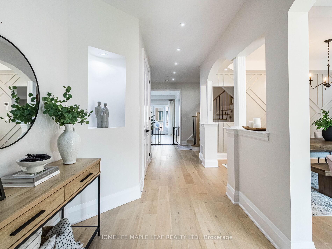$2,149,000
Available - For Sale
Listing ID: W12070666
144 Bloomsbury Aven , Brampton, L6P 2X2, Peel
| Absolutely stunning!! Premium court location!! Professionally upgraded top to bottom. This beautiful home features a stunning chefs kitchen is the heart of the home with 8ft island with wine fridge, quartz countertops and back splash, s/s built in appliances, pull out garbage, coffee station, designer light fixtures. The home offers combined living/dining room, separate family room, pot lights throughout, w/o to deck with gas line. Laundry/Mudroom features abundant storage and access to garage/backyard. Wide plank engineered hardwood floors and oak stairs with wrought iron pickets. All bedrooms are very spacious with natural light. Primary bedroom with luxurious 5 pc ensuite with freestanding tub and rainfall shower. Large walk-in closet with organizer. 2nd room 4 pc ensuite and closet organizer. Jack and Jill washroom between the other 2 rooms. Legal lookout one bedroom basement apartment rented to A+Tenant (willing to stay or move). Additional finished rec room with 4pc bathroom in basement for personal use. Stone driveway and walk way, 5 car parking. Must see!! |
| Price | $2,149,000 |
| Taxes: | $9574.36 |
| Occupancy: | Owner+T |
| Address: | 144 Bloomsbury Aven , Brampton, L6P 2X2, Peel |
| Directions/Cross Streets: | Goreway/Castlemore |
| Rooms: | 12 |
| Bedrooms: | 4 |
| Bedrooms +: | 1 |
| Family Room: | T |
| Basement: | Apartment, Walk-Up |
| Level/Floor | Room | Length(ft) | Width(ft) | Descriptions | |
| Room 1 | Main | Living Ro | Hardwood Floor, Overlooks Frontyard, Large Window | ||
| Room 2 | Main | Dining Ro | Hardwood Floor, Combined w/Living, Window | ||
| Room 3 | Main | Kitchen | Hardwood Floor, Modern Kitchen, Eat-in Kitchen | ||
| Room 4 | Main | Family Ro | Hardwood Floor, Open Concept, Window | ||
| Room 5 | Main | Mud Room | Ceramic Floor, Combined w/Laundry | ||
| Room 6 | Second | Primary B | Broadloom, 5 Pc Ensuite, Walk-In Closet(s) | ||
| Room 7 | Second | Bedroom 2 | Broadloom, 4 Pc Ensuite, Closet | ||
| Room 8 | Second | Bedroom 3 | Broadloom, Semi Ensuite, Closet | ||
| Room 9 | Second | Bedroom 4 | Broadloom, Semi Ensuite, Walk-In Closet(s) | ||
| Room 10 | Second | Loft | Hardwood Floor, Window | ||
| Room 11 | Lower | Bedroom | Laminate, Closet, Window | ||
| Room 12 | Lower | Kitchen | Laminate, Open Concept, Modern Kitchen |
| Washroom Type | No. of Pieces | Level |
| Washroom Type 1 | 5 | Second |
| Washroom Type 2 | 2 | Main |
| Washroom Type 3 | 5 | Second |
| Washroom Type 4 | 4 | Lower |
| Washroom Type 5 | 4 | Second |
| Washroom Type 6 | 5 | Second |
| Washroom Type 7 | 2 | Main |
| Washroom Type 8 | 5 | Second |
| Washroom Type 9 | 4 | Lower |
| Washroom Type 10 | 4 | Second |
| Total Area: | 0.00 |
| Approximatly Age: | 6-15 |
| Property Type: | Detached |
| Style: | 2-Storey |
| Exterior: | Brick, Stone |
| Garage Type: | Built-In |
| (Parking/)Drive: | Private |
| Drive Parking Spaces: | 3 |
| Park #1 | |
| Parking Type: | Private |
| Park #2 | |
| Parking Type: | Private |
| Pool: | None |
| Approximatly Age: | 6-15 |
| Approximatly Square Footage: | 3000-3500 |
| Property Features: | Fenced Yard, Hospital |
| CAC Included: | N |
| Water Included: | N |
| Cabel TV Included: | N |
| Common Elements Included: | N |
| Heat Included: | N |
| Parking Included: | N |
| Condo Tax Included: | N |
| Building Insurance Included: | N |
| Fireplace/Stove: | Y |
| Heat Type: | Forced Air |
| Central Air Conditioning: | Central Air |
| Central Vac: | N |
| Laundry Level: | Syste |
| Ensuite Laundry: | F |
| Elevator Lift: | False |
| Sewers: | Sewer |
$
%
Years
This calculator is for demonstration purposes only. Always consult a professional
financial advisor before making personal financial decisions.
| Although the information displayed is believed to be accurate, no warranties or representations are made of any kind. |
| HOMELIFE MAPLE LEAF REALTY LTD. |
|
|

Wally Islam
Real Estate Broker
Dir:
416-949-2626
Bus:
416-293-8500
Fax:
905-913-8585
| Virtual Tour | Book Showing | Email a Friend |
Jump To:
At a Glance:
| Type: | Freehold - Detached |
| Area: | Peel |
| Municipality: | Brampton |
| Neighbourhood: | Vales of Castlemore |
| Style: | 2-Storey |
| Approximate Age: | 6-15 |
| Tax: | $9,574.36 |
| Beds: | 4+1 |
| Baths: | 6 |
| Fireplace: | Y |
| Pool: | None |
Locatin Map:
Payment Calculator:
