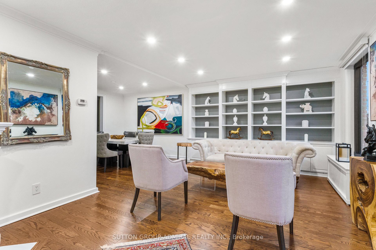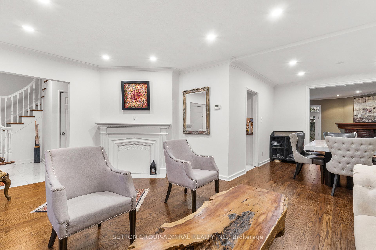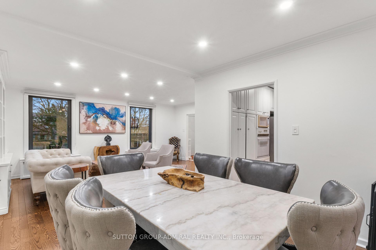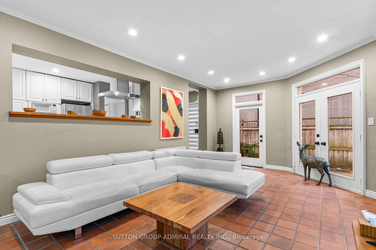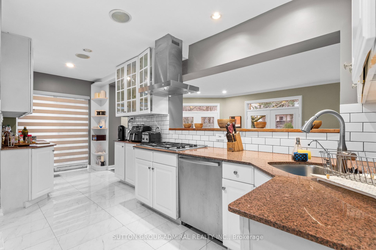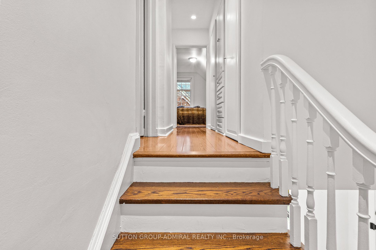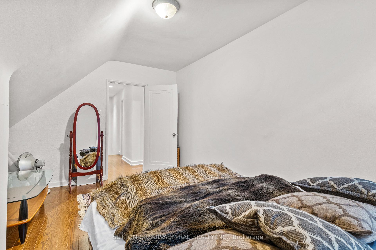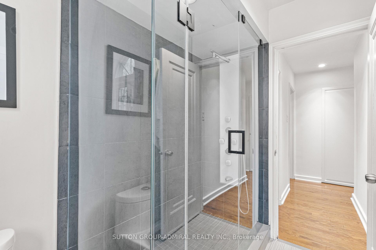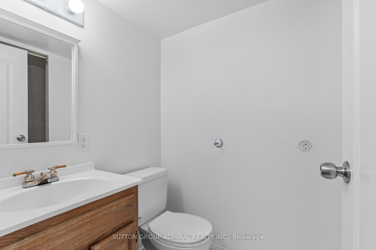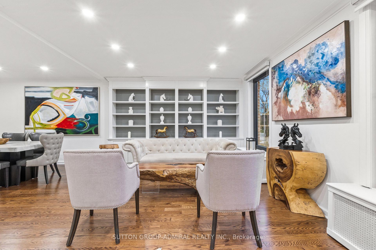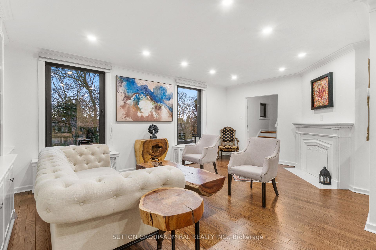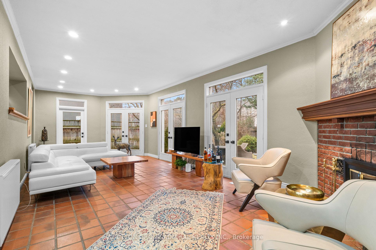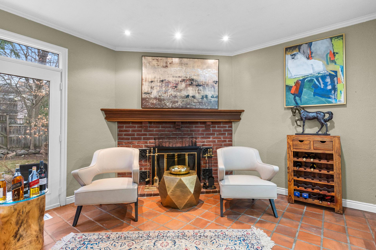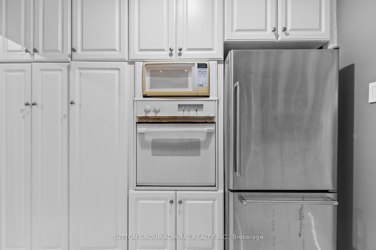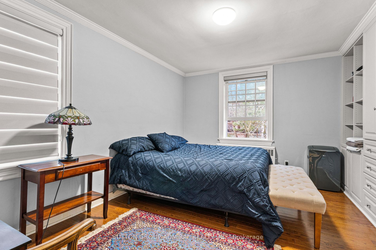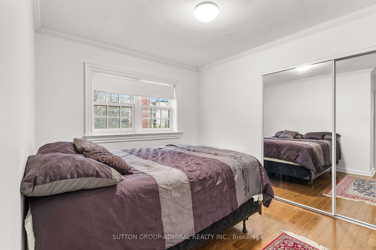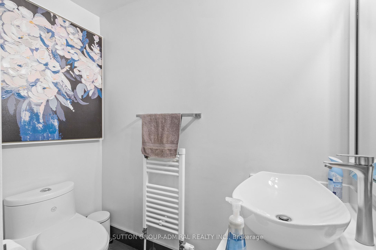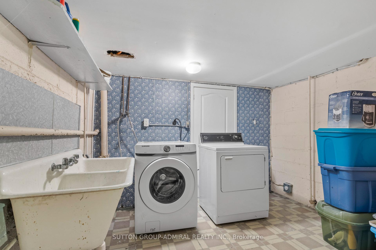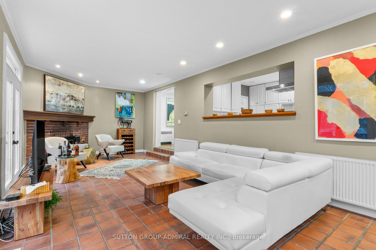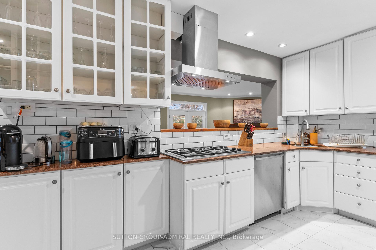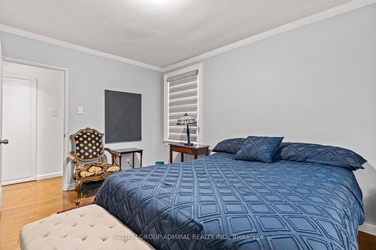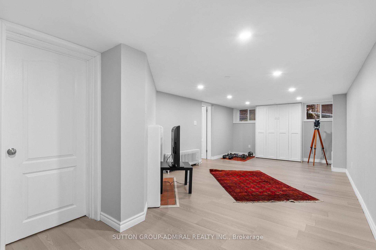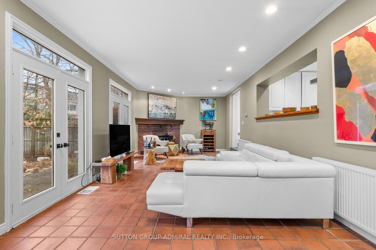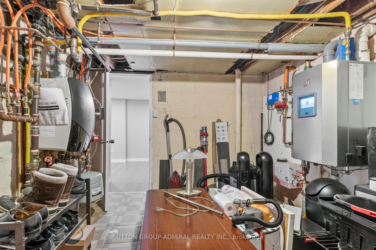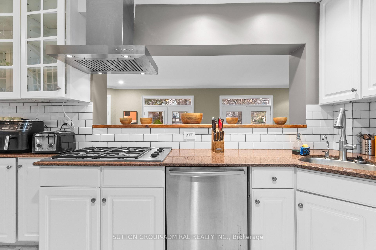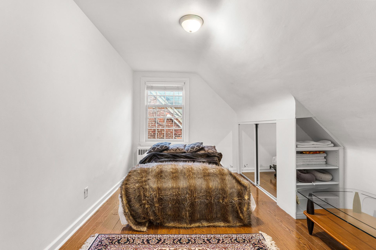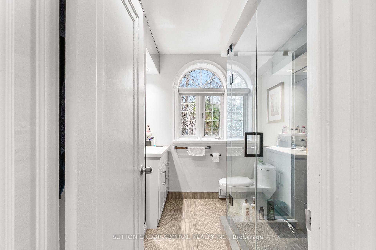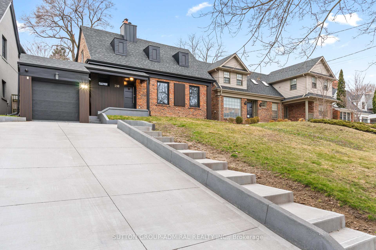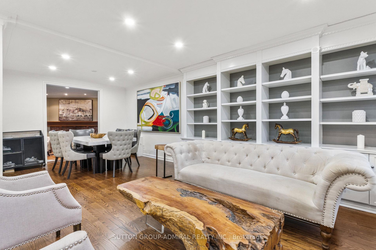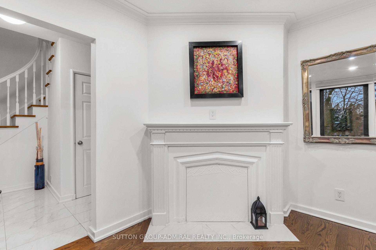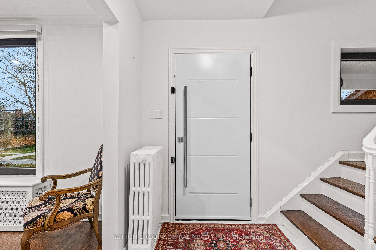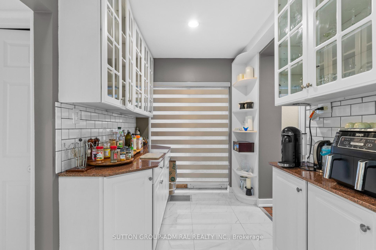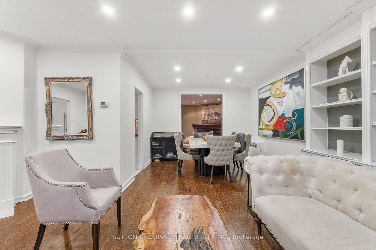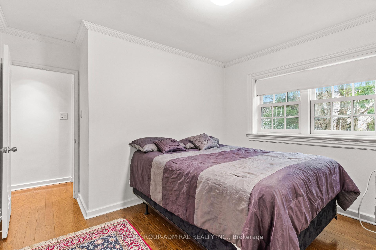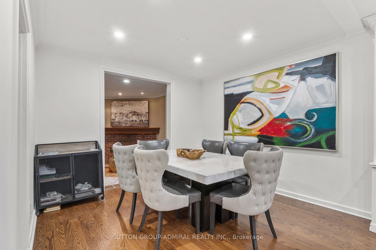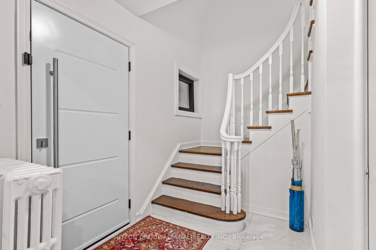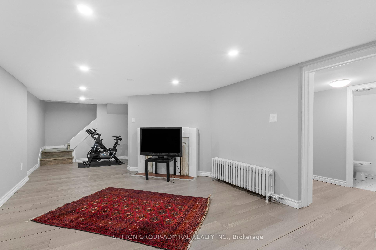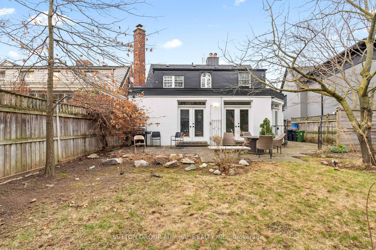$3,385,000
Available - For Sale
Listing ID: C12069299
298 Bessborough Driv , Toronto, M4G 3L1, Toronto
| Welcome to this unbelievable newly updated home located on prestigious Bessborough Drive in North Leaside. This property is on a rare 50-foot lot, which is in one of the most desirable locations at Bayview and Eglinton. This sun-filled home offers spacious formal living and dining rooms, a modern kitchen, and a large family room that overlooks a professionally landscaped backyard, making it perfect for entertaining guests or enjoying a peaceful retreat.Recent upgrades throughout the home include a heated driveway and heated front stairway (both 2 years old), a new roof, new siding, and new front windows (all 1 year old). The home also features new exterior doors, a new automatic garage door, and an advanced hot water heater system for added comfort and efficiency. Both the washroom and bathroom were completely renovated just 2 years ago, while a state-of-the-art 7-camera security system (installed 1 year ago) ensures peace of mind.Inside, youll find three generously sized bedrooms, a finished basement, and spacious living areas that combine both style and functionality. With incredible curb appeal and extensive modern upgrades, this is a rare opportunity to own a truly special home in one of Toronto's most desirable neighbourhoods. |
| Price | $3,385,000 |
| Taxes: | $9807.00 |
| Occupancy: | Owner |
| Address: | 298 Bessborough Driv , Toronto, M4G 3L1, Toronto |
| Directions/Cross Streets: | Bayview Ave / Eglinton Ave |
| Rooms: | 7 |
| Rooms +: | 1 |
| Bedrooms: | 3 |
| Bedrooms +: | 1 |
| Family Room: | T |
| Basement: | Finished wit, Partially Fi |
| Level/Floor | Room | Length(ft) | Width(ft) | Descriptions | |
| Room 1 | Main | Foyer | Hardwood Floor, Staircase, 2 Pc Bath | ||
| Room 2 | Main | Living Ro | 19.58 | 12.76 | B/I Bookcase, Fireplace, Picture Window |
| Room 3 | Main | Dining Ro | 11.15 | 10.43 | Hardwood Floor, Crown Moulding, Open Concept |
| Room 4 | Main | Kitchen | 19.09 | 10 | Custom Counter, Pot Lights, Overlooks Family |
| Room 5 | Main | Family Ro | 15.42 | 12.66 | Tile Floor, Fireplace, W/O To Yard |
| Room 6 | Second | Primary B | 13.68 | 12.5 | Hardwood Floor, B/I Closet, Window |
| Room 7 | Second | Bedroom 2 | 14.17 | 10.43 | Hardwood Floor, Closet, Window |
| Room 8 | Second | Bedroom 3 | 11.41 | 9.41 | Hardwood Floor, Closet, Window |
| Room 9 | Basement | Recreatio | 21.32 | 12.07 | Fireplace, Pot Lights, Above Grade Window |
| Washroom Type | No. of Pieces | Level |
| Washroom Type 1 | 2 | Main |
| Washroom Type 2 | 4 | Second |
| Washroom Type 3 | 3 | Basement |
| Washroom Type 4 | 0 | |
| Washroom Type 5 | 0 | |
| Washroom Type 6 | 2 | Main |
| Washroom Type 7 | 4 | Second |
| Washroom Type 8 | 3 | Basement |
| Washroom Type 9 | 0 | |
| Washroom Type 10 | 0 | |
| Washroom Type 11 | 2 | Main |
| Washroom Type 12 | 4 | Second |
| Washroom Type 13 | 3 | Basement |
| Washroom Type 14 | 0 | |
| Washroom Type 15 | 0 |
| Total Area: | 0.00 |
| Property Type: | Detached |
| Style: | 1 1/2 Storey |
| Exterior: | Brick |
| Garage Type: | Attached |
| (Parking/)Drive: | Private |
| Drive Parking Spaces: | 2 |
| Park #1 | |
| Parking Type: | Private |
| Park #2 | |
| Parking Type: | Private |
| Pool: | None |
| Approximatly Square Footage: | < 700 |
| CAC Included: | N |
| Water Included: | N |
| Cabel TV Included: | N |
| Common Elements Included: | N |
| Heat Included: | N |
| Parking Included: | N |
| Condo Tax Included: | N |
| Building Insurance Included: | N |
| Fireplace/Stove: | Y |
| Heat Type: | Water |
| Central Air Conditioning: | Other |
| Central Vac: | N |
| Laundry Level: | Syste |
| Ensuite Laundry: | F |
| Sewers: | Sewer |
$
%
Years
This calculator is for demonstration purposes only. Always consult a professional
financial advisor before making personal financial decisions.
| Although the information displayed is believed to be accurate, no warranties or representations are made of any kind. |
| SUTTON GROUP-ADMIRAL REALTY INC. |
|
|

Wally Islam
Real Estate Broker
Dir:
416-949-2626
Bus:
416-293-8500
Fax:
905-913-8585
| Book Showing | Email a Friend |
Jump To:
At a Glance:
| Type: | Freehold - Detached |
| Area: | Toronto |
| Municipality: | Toronto C11 |
| Neighbourhood: | Leaside |
| Style: | 1 1/2 Storey |
| Tax: | $9,807 |
| Beds: | 3+1 |
| Baths: | 3 |
| Fireplace: | Y |
| Pool: | None |
Locatin Map:
Payment Calculator:
