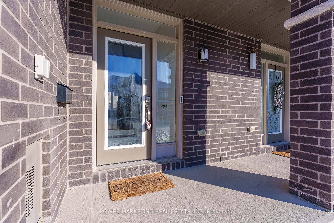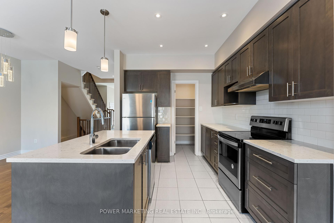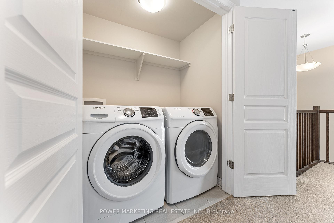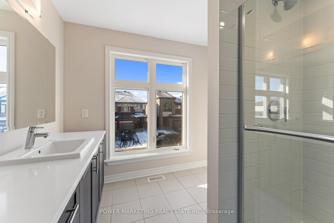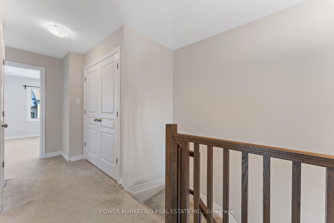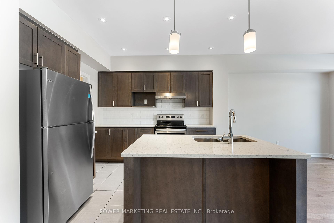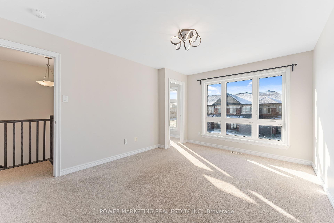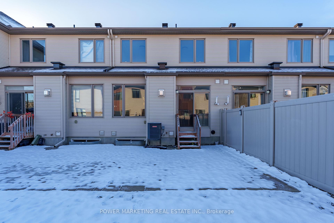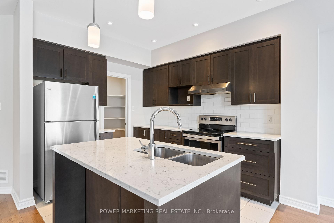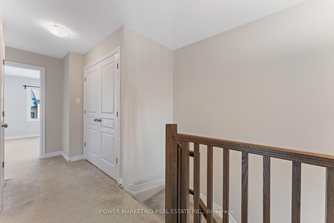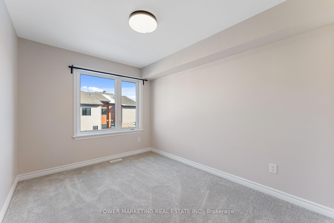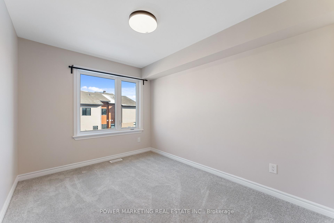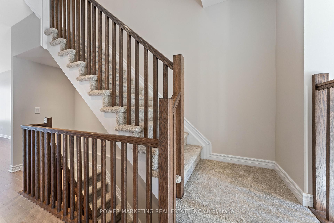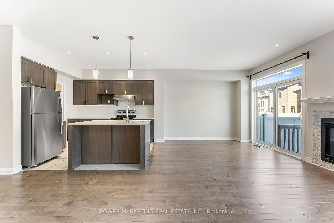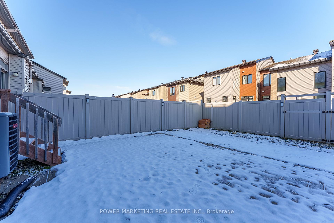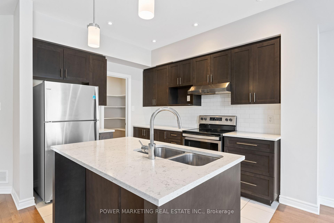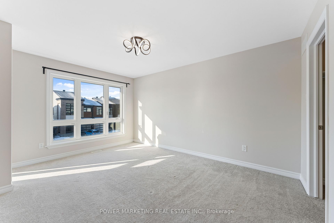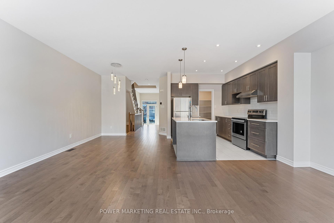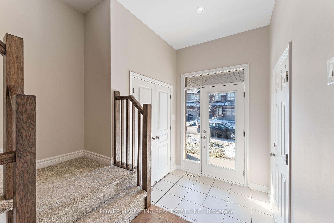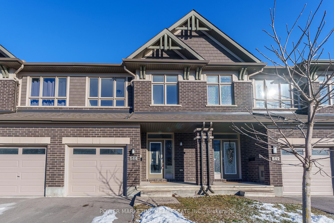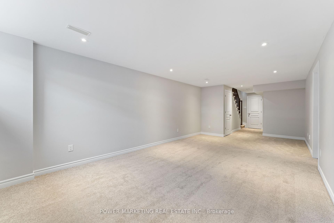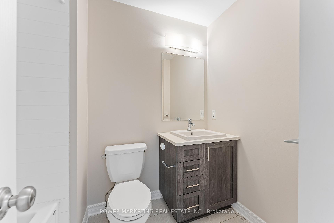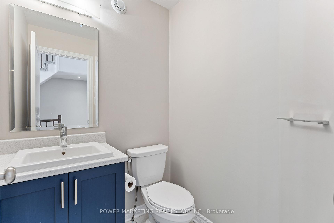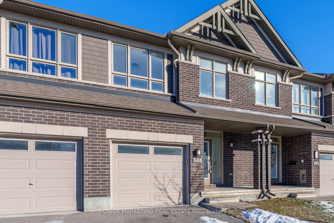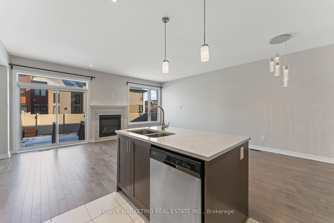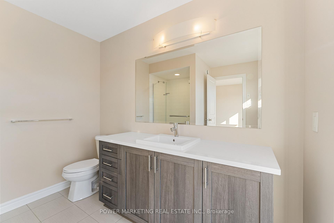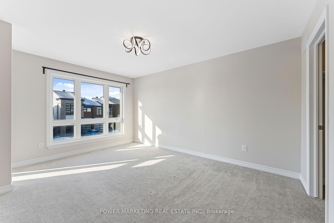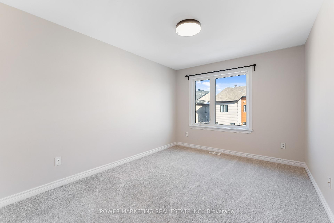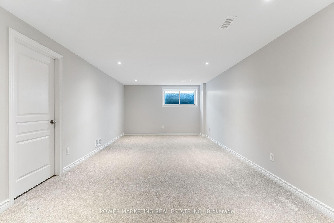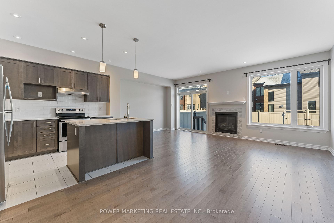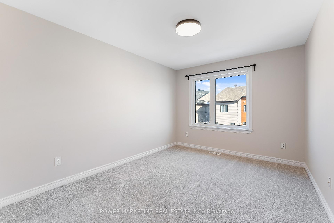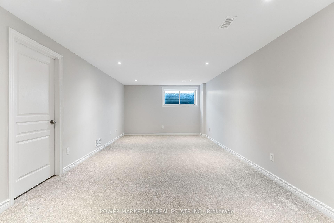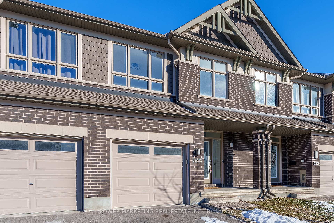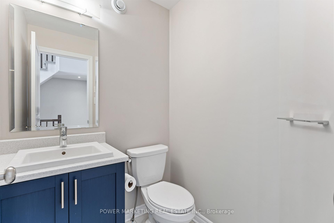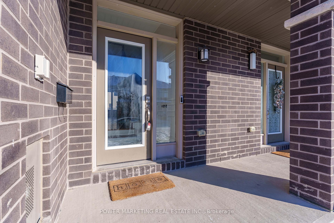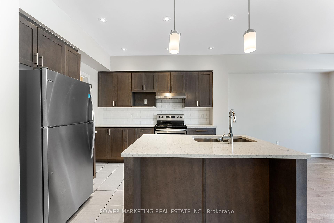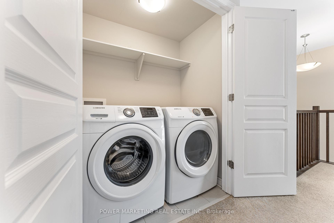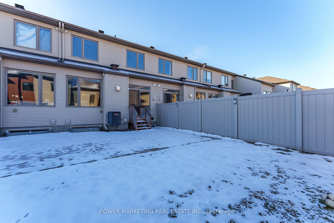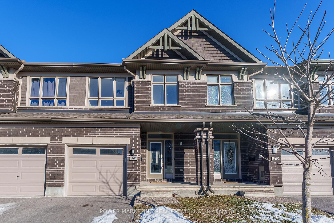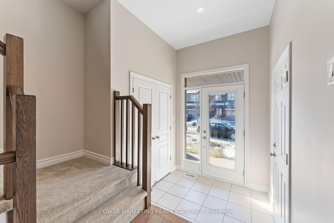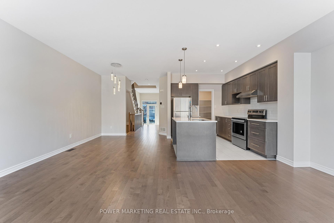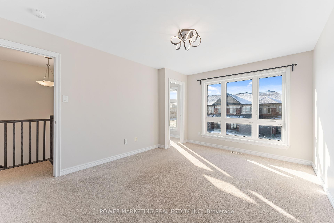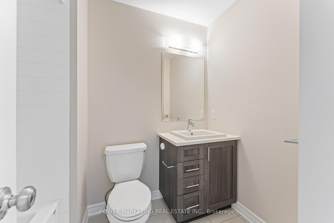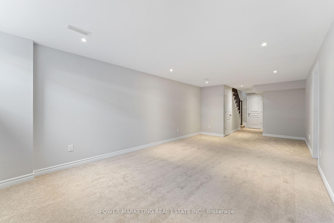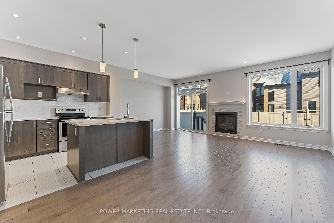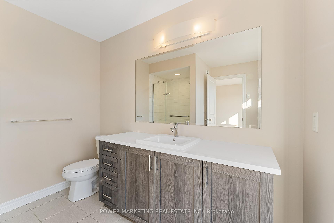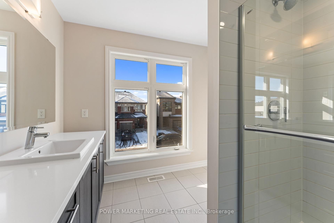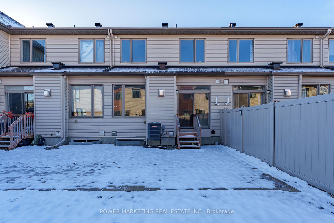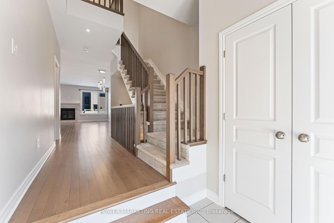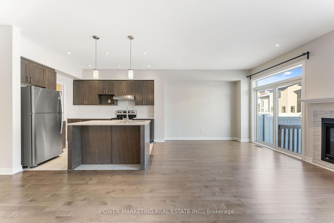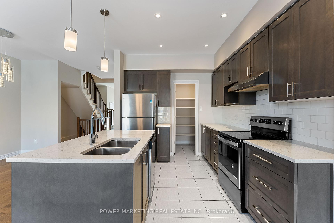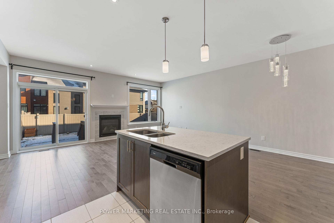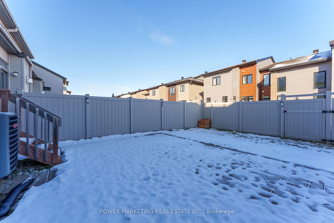$667,000
Available - For Sale
Listing ID: X12027450
544 Triangle Stre , Kanata, K2V 0M5, Ottawa
| Discover this stunning Richcraft townhome, perfectly nestled in a serene crescent in the vibrant heart of Stitsville. Just steps away from parks, schools, public transit, shopping, and more, this home offers unparalleled convenience. Step inside to find a bright and freshly painted interior, adorned with gorgeous hardwood floors and stylish pot lights throughout. The open-concept eat-in kitchen boasts upgraded cabinets that extend to the ceiling, luxurious quartz countertops, modern stainless steel appliances, and a generous walk-in pantry. On the second level, you'll find three spacious bedrooms, two full bathrooms, and a convenient laundry area. The primary bedroom features an expansive walk-in closet and a private ensuite bathroom with a sleek glass shower. The fully finished basement provides a large recreational room , perfect for entertaining or relaxation. Outside, enjoy a private backyard with a large patio. Dont miss out on this incredible opportunity schedule your showing today! |
| Price | $667,000 |
| Taxes: | $4450.00 |
| Occupancy: | Vacant |
| Address: | 544 Triangle Stre , Kanata, K2V 0M5, Ottawa |
| Directions/Cross Streets: | TRIANGLE AND ABBOTT EAST |
| Rooms: | 4 |
| Bedrooms: | 3 |
| Bedrooms +: | 0 |
| Family Room: | F |
| Basement: | Finished |
| Level/Floor | Room | Length(ft) | Width(ft) | Descriptions | |
| Room 1 | Main | Living Ro | 7.12 | 22.5 | |
| Room 2 | Main | Dining Ro | 9.12 | 12.14 | |
| Room 3 | Main | Kitchen | 9.12 | 10.17 | |
| Room 4 | Main | Powder Ro | 4.82 | 4.95 | |
| Room 5 | Second | Primary B | 11.05 | 14.96 | |
| Room 6 | Second | Bathroom | 8.72 | 8.95 | |
| Room 7 | Second | Bedroom | 8.92 | 11.38 | |
| Room 8 | Second | Bathroom | 6.3 | 8.13 | |
| Room 9 | Second | Bedroom | 9.97 | 14.99 | |
| Room 10 | Basement | Recreatio | 11.97 | 35.42 |
| Washroom Type | No. of Pieces | Level |
| Washroom Type 1 | 2 | Main |
| Washroom Type 2 | 3 | Second |
| Washroom Type 3 | 0 | |
| Washroom Type 4 | 0 | |
| Washroom Type 5 | 0 |
| Total Area: | 0.00 |
| Property Type: | Att/Row/Townhouse |
| Style: | 2-Storey |
| Exterior: | Brick, Vinyl Siding |
| Garage Type: | Attached |
| (Parking/)Drive: | Available |
| Drive Parking Spaces: | 2 |
| Park #1 | |
| Parking Type: | Available |
| Park #2 | |
| Parking Type: | Available |
| Pool: | None |
| Approximatly Square Footage: | 1100-1500 |
| CAC Included: | N |
| Water Included: | N |
| Cabel TV Included: | N |
| Common Elements Included: | N |
| Heat Included: | N |
| Parking Included: | N |
| Condo Tax Included: | N |
| Building Insurance Included: | N |
| Fireplace/Stove: | Y |
| Heat Type: | Forced Air |
| Central Air Conditioning: | Central Air |
| Central Vac: | N |
| Laundry Level: | Syste |
| Ensuite Laundry: | F |
| Sewers: | Sewer |
$
%
Years
This calculator is for demonstration purposes only. Always consult a professional
financial advisor before making personal financial decisions.
| Although the information displayed is believed to be accurate, no warranties or representations are made of any kind. |
| POWER MARKETING REAL ESTATE INC. |
|
|

Wally Islam
Real Estate Broker
Dir:
416-949-2626
Bus:
416-293-8500
Fax:
905-913-8585
| Book Showing | Email a Friend |
Jump To:
At a Glance:
| Type: | Freehold - Att/Row/Townhouse |
| Area: | Ottawa |
| Municipality: | Kanata |
| Neighbourhood: | 9010 - Kanata - Emerald Meadows/Trailwest |
| Style: | 2-Storey |
| Tax: | $4,450 |
| Beds: | 3 |
| Baths: | 3 |
| Fireplace: | Y |
| Pool: | None |
Locatin Map:
Payment Calculator:
