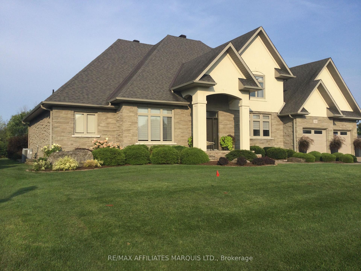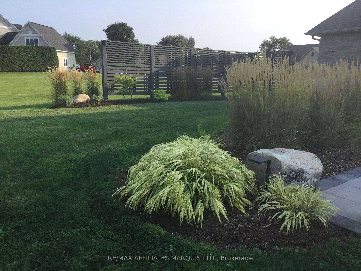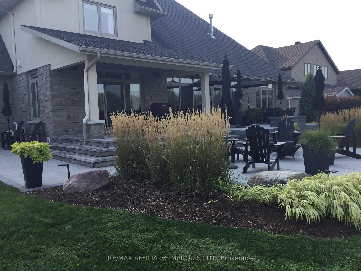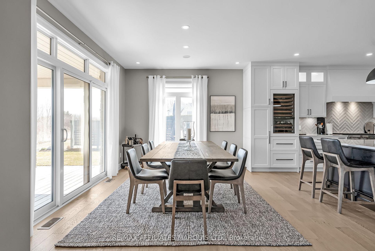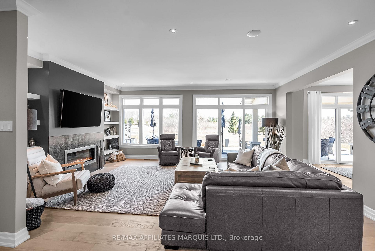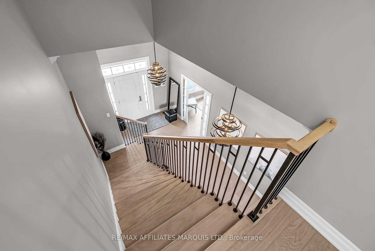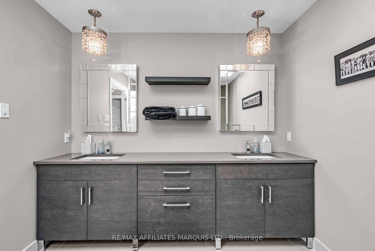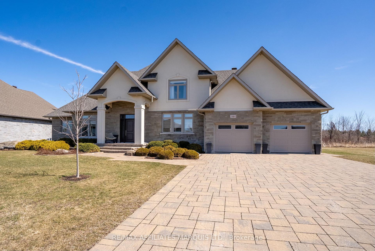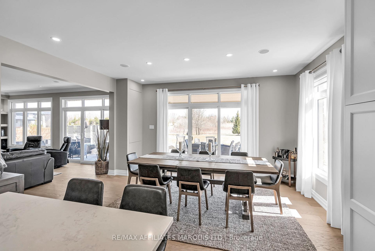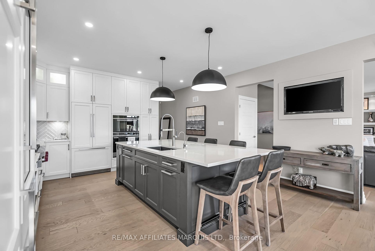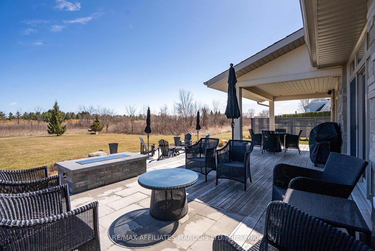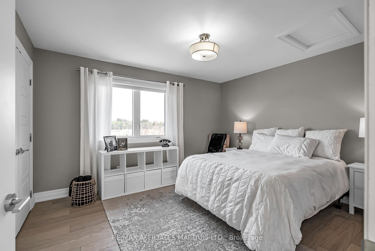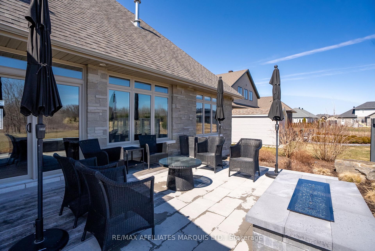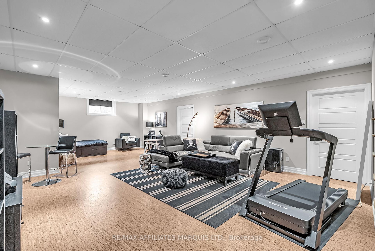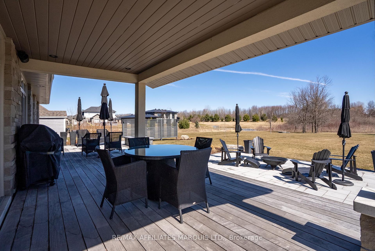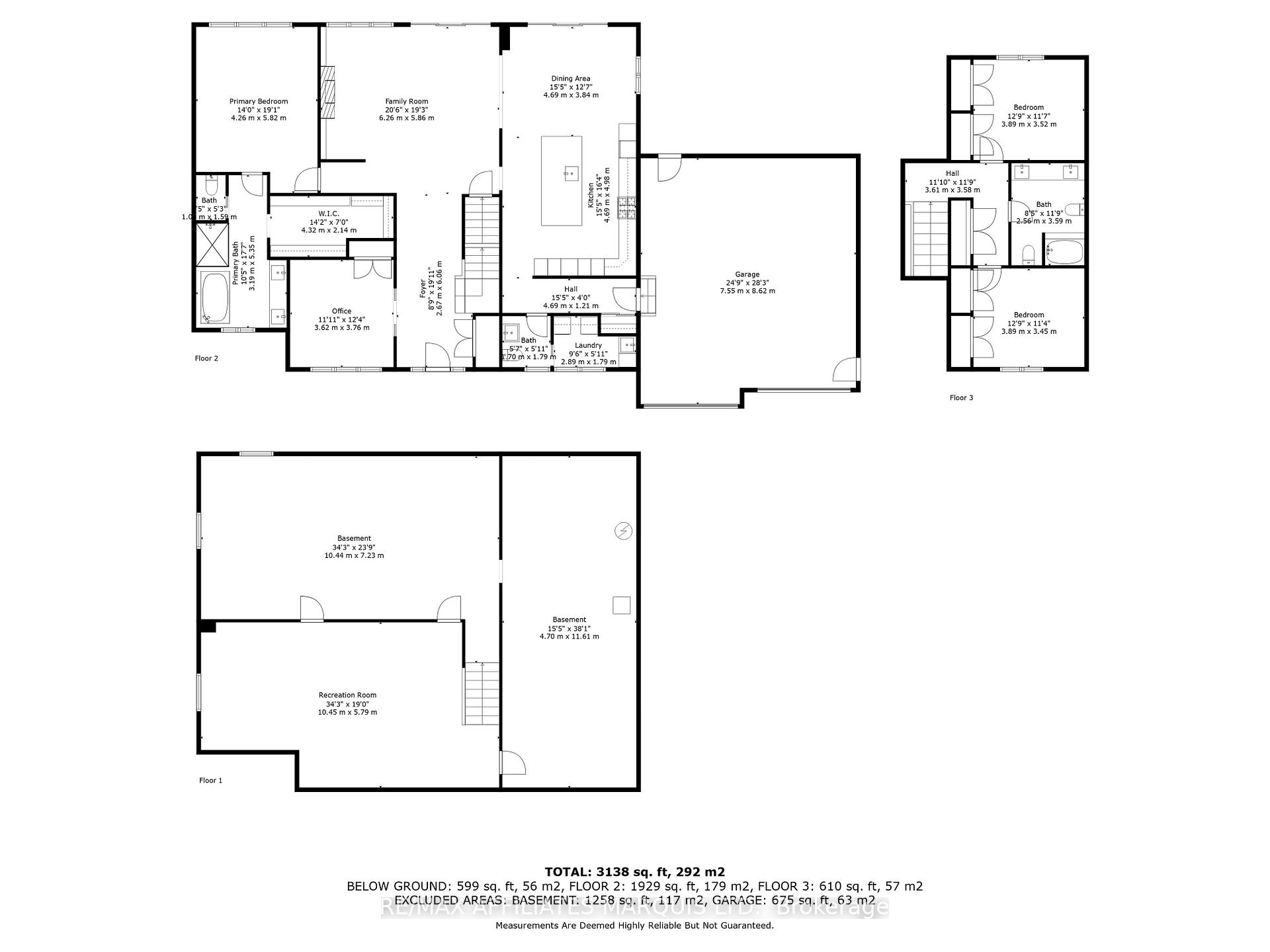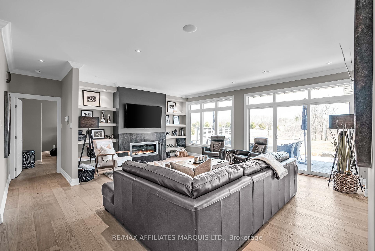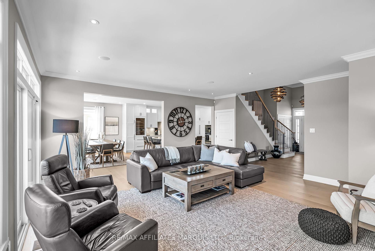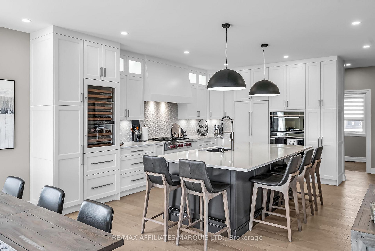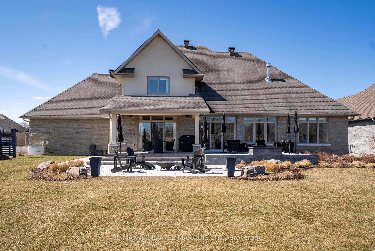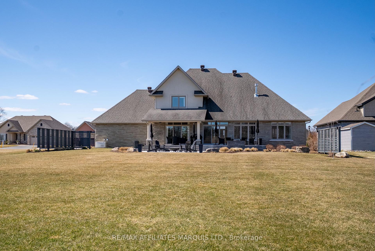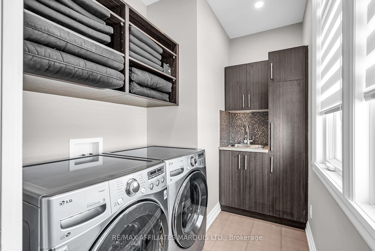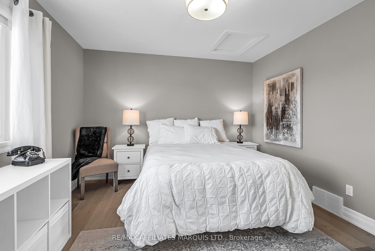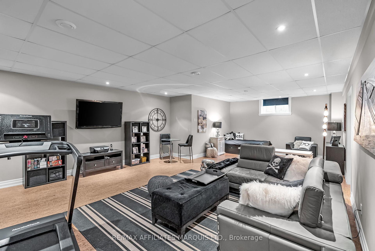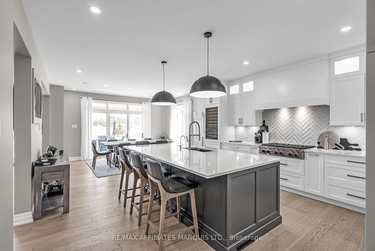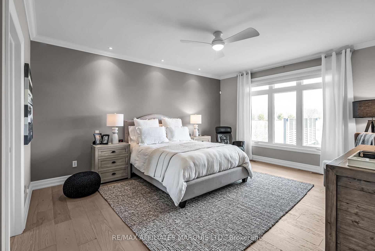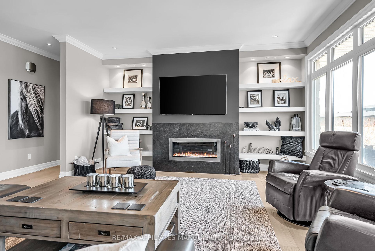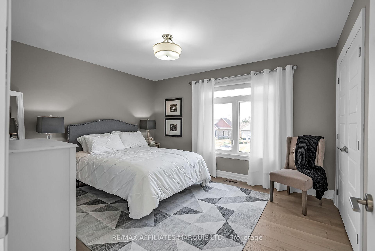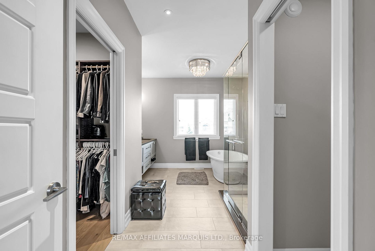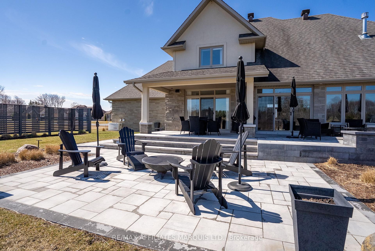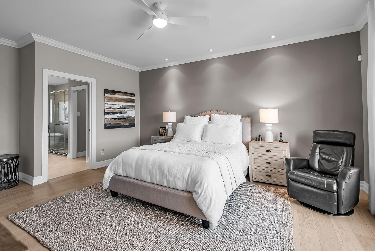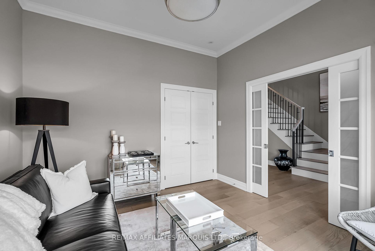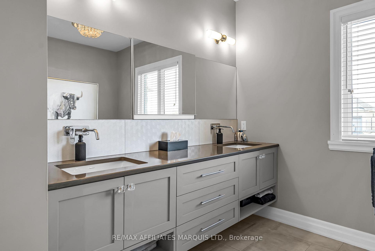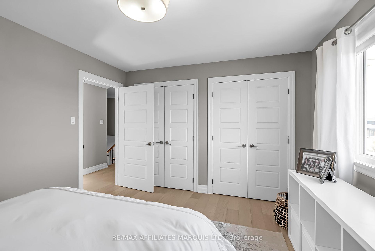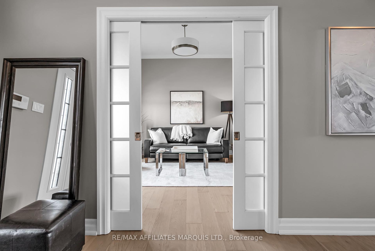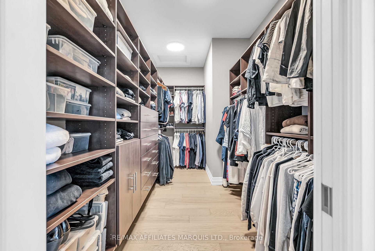$1,700,000
Available - For Sale
Listing ID: X12070555
6715 Yacht Boul , South Glengarry, K6H 7N6, Stormont, Dundas
| Exclusive Place St Laurent, this custom-built residence (completely renovated) seamlessly blends fine craftsmanship with luxury and comfort. Boasting 3 beds, 3 baths, with 2750 sq. ft. of thoughtfully designed living space, the main level features a breathtaking great room with linear gas fireplace, and 2 sets of patio doors overlooking covered patio and professionally designed back yard . Artisan designed gourmet chef kitchen with loads of cabinetry includes newer Fisher Paykel appliances including ,wall oven , speed oven , integrated refrigerator and dishwasher, integrated sub zero wine fridge with two large refrigerated drawers and a 6 burner Wolf gas cooktop.Large dining area with access to outdoor entertaining area with linear gas fire pit and a separate wood burning fire pit. The main primary suites features a spacious walk-in dressing room, a spa like 5 piece ensuite with heated floors..A wooden staircase leads to the upper level with 2 additional bedrooms and a 5 piece bath.This professionally landscaped large estate lot has an underground sprinkler system , privacy fences and low voltage landscape lighting. Complete with a 2+ car garage and interlok driveway. |
| Price | $1,700,000 |
| Taxes: | $8602.15 |
| Assessment Year: | 2024 |
| Occupancy: | Owner |
| Address: | 6715 Yacht Boul , South Glengarry, K6H 7N6, Stormont, Dundas |
| Directions/Cross Streets: | County Rd 2 |
| Rooms: | 11 |
| Bedrooms: | 3 |
| Bedrooms +: | 0 |
| Family Room: | F |
| Basement: | Partially Fi |
| Level/Floor | Room | Length(ft) | Width(ft) | Descriptions | |
| Room 1 | Main | Living Ro | 20.5 | 19.22 | Fireplace, Hardwood Floor |
| Room 2 | Main | Kitchen | 15.38 | 16.33 | Centre Island, B/I Appliances, Backsplash |
| Room 3 | Main | Dining Ro | 15.38 | 12.6 | Overlooks Backyard, Overlook Greenbelt, Hardwood Floor |
| Room 4 | Main | Primary B | 13.97 | 18.11 | 5 Pc Ensuite, Hardwood Floor |
| Room 5 | Main | Den | 11.87 | Cathedral Ceiling(s), Pocket Doors, Hardwood Floor | |
| Room 6 | Main | Laundry | 9.48 | 5.87 | 2 Pc Bath, 2 Pc Ensuite |
| Room 7 | Main | Bathroom | 18.7 | 16.76 | 5 Pc Bath, 5 Pc Ensuite, Heated Floor |
| Room 8 | Second | Bedroom | 12.76 | 3.28 | Hardwood Floor |
| Room 9 | Second | Bedroom | 12.76 | 11.32 | 5 Pc Bath, Hardwood Floor |
| Room 10 | Basement | Recreatio | 34.28 | 18.99 | Cork Floor |
| Room 11 | Basement | Utility R | 15.42 | 38.08 |
| Washroom Type | No. of Pieces | Level |
| Washroom Type 1 | 2 | Main |
| Washroom Type 2 | 5 | Main |
| Washroom Type 3 | 5 | Second |
| Washroom Type 4 | 0 | |
| Washroom Type 5 | 0 | |
| Washroom Type 6 | 2 | Main |
| Washroom Type 7 | 5 | Main |
| Washroom Type 8 | 5 | Second |
| Washroom Type 9 | 0 | |
| Washroom Type 10 | 0 |
| Total Area: | 0.00 |
| Approximatly Age: | 6-15 |
| Property Type: | Detached |
| Style: | 2-Storey |
| Exterior: | Stone, Other |
| Garage Type: | Attached |
| (Parking/)Drive: | Private Do |
| Drive Parking Spaces: | 4 |
| Park #1 | |
| Parking Type: | Private Do |
| Park #2 | |
| Parking Type: | Private Do |
| Pool: | None |
| Approximatly Age: | 6-15 |
| Approximatly Square Footage: | 2500-3000 |
| CAC Included: | N |
| Water Included: | N |
| Cabel TV Included: | N |
| Common Elements Included: | N |
| Heat Included: | N |
| Parking Included: | N |
| Condo Tax Included: | N |
| Building Insurance Included: | N |
| Fireplace/Stove: | Y |
| Heat Type: | Forced Air |
| Central Air Conditioning: | Central Air |
| Central Vac: | N |
| Laundry Level: | Syste |
| Ensuite Laundry: | F |
| Elevator Lift: | False |
| Sewers: | Sewer |
| Utilities-Cable: | Y |
| Utilities-Hydro: | Y |
$
%
Years
This calculator is for demonstration purposes only. Always consult a professional
financial advisor before making personal financial decisions.
| Although the information displayed is believed to be accurate, no warranties or representations are made of any kind. |
| RE/MAX AFFILIATES MARQUIS LTD. |
|
|

Wally Islam
Real Estate Broker
Dir:
416-949-2626
Bus:
416-293-8500
Fax:
905-913-8585
| Virtual Tour | Book Showing | Email a Friend |
Jump To:
At a Glance:
| Type: | Freehold - Detached |
| Area: | Stormont, Dundas and Glengarry |
| Municipality: | South Glengarry |
| Neighbourhood: | 723 - South Glengarry (Charlottenburgh) Twp |
| Style: | 2-Storey |
| Approximate Age: | 6-15 |
| Tax: | $8,602.15 |
| Beds: | 3 |
| Baths: | 3 |
| Fireplace: | Y |
| Pool: | None |
Locatin Map:
Payment Calculator:
