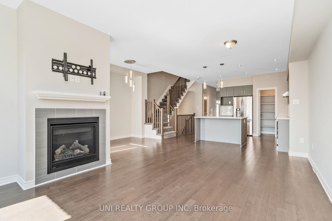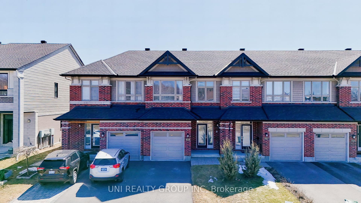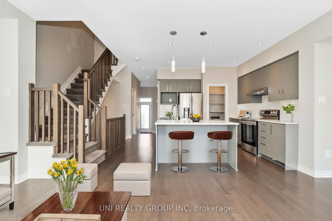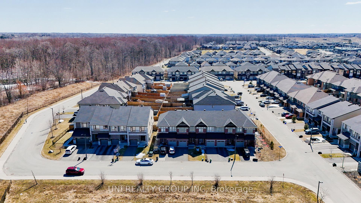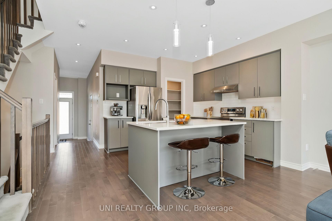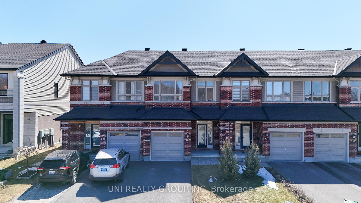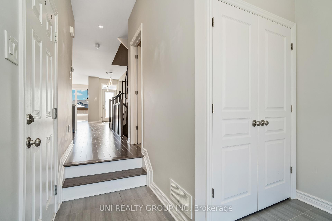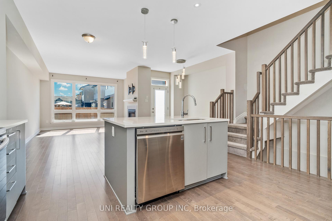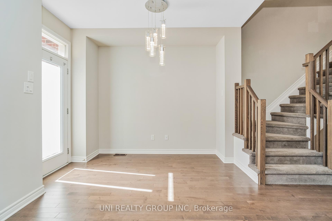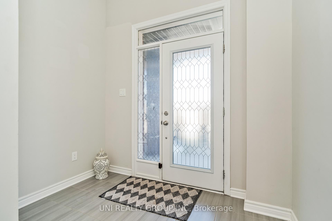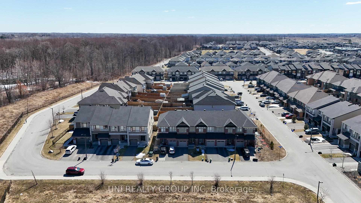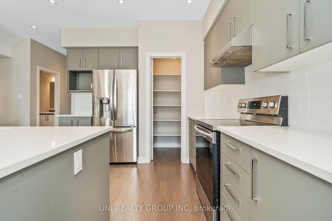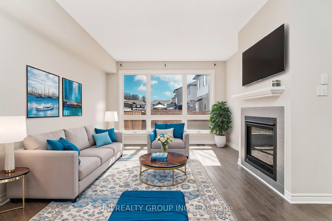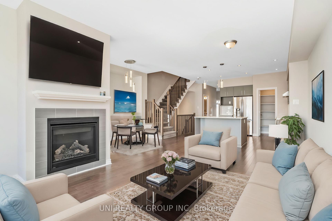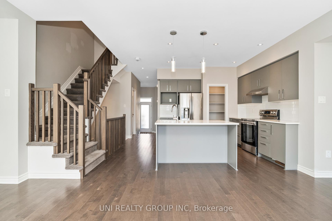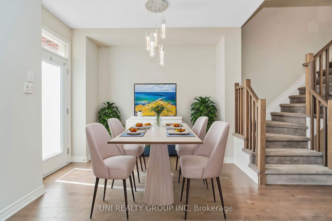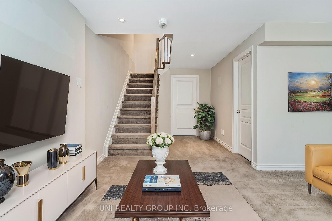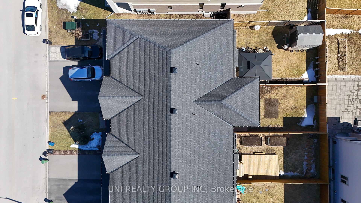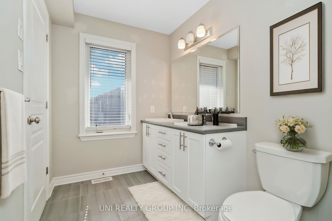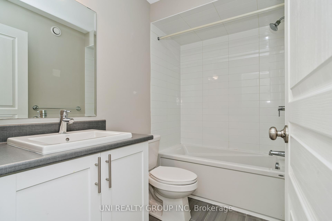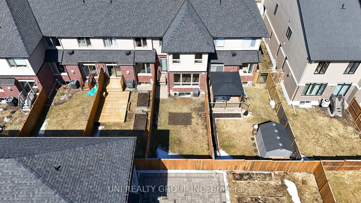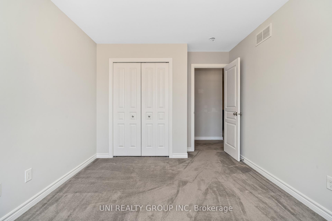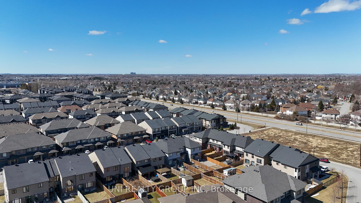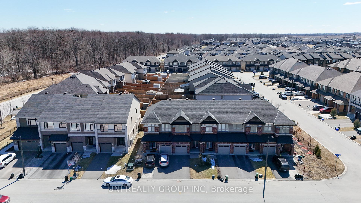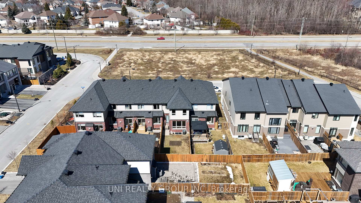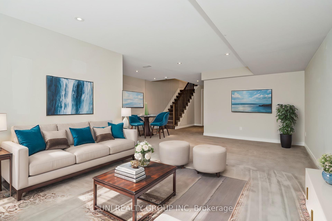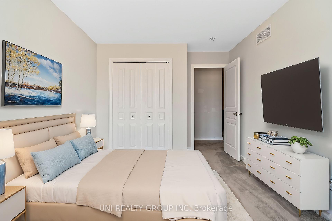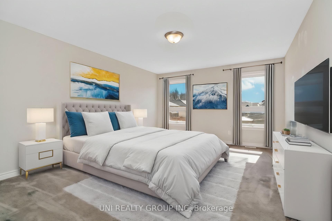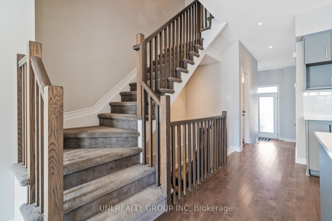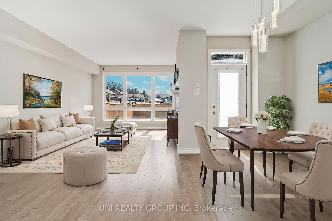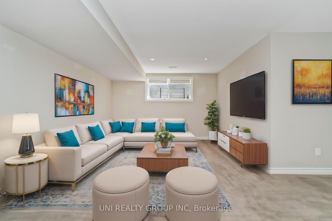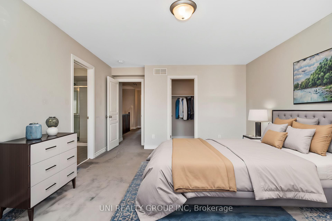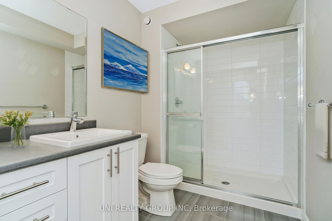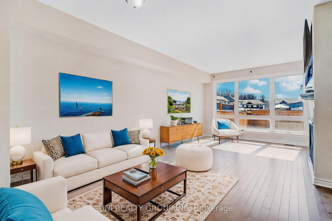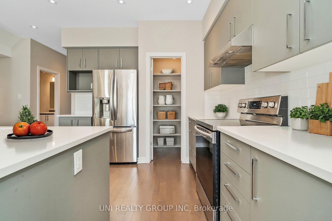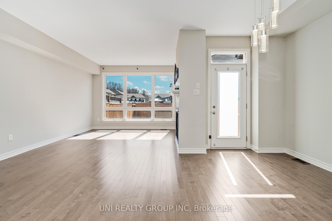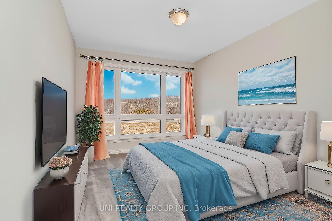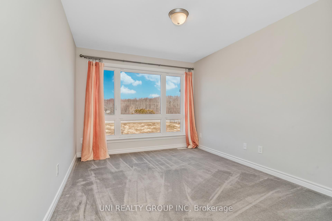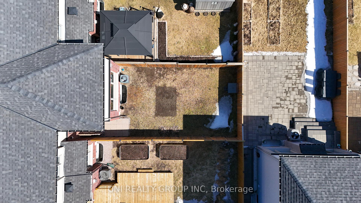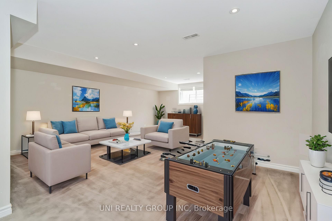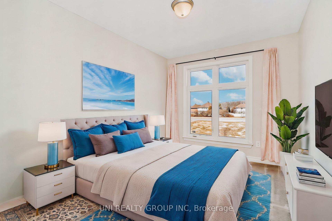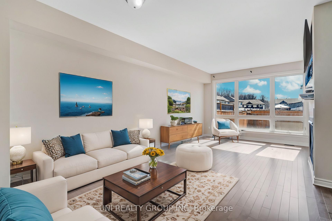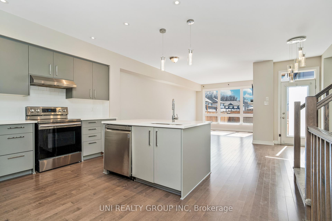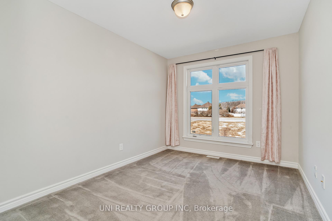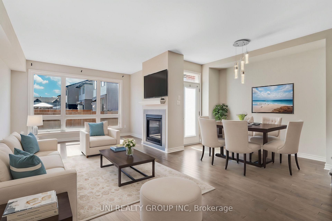$818,000
Available - For Sale
Listing ID: X12069677
525 Markdale Terr , Blossom Park - Airport and Area, K1X 0B4, Ottawa
| Welcome to this gorgeous Richcraft Hudson model of 2130 sqft, award winning townhome in the exclusive and sought after RiversideSouth neighbourhood. This 2018 built beautiful 3 bedroom, 3 bathroom with builder finished basement, freehold townhouse has it all! No backyard neighbours and no direct front yard neighbours. The main floor features a large open concept layout, hardwood floor, modern kitchen with beautiful quartz island and countertops, stainless steel appliances, a convenient pantry, and plenty of storage. Large living room/dining room, 9ft ceilings. The living Room features a beautiful gas fireplace with tile surround as the perfect focal point.The second floor features a spacious primary master bedroom with walk-in closet, an ensuite, laundry room, a full bath and two more ample sized bedrooms. Finished basement with a spacious family room is the perfect place for a home theatre or office, plenty of storage space, an oversized window that provides lots of natural light. Fully fenced beautiful backyard for kids or family activities. Close to transit, shopping, schools and park. Some of the pictures are virtually staged. 24 hours irrevocable for all offers. |
| Price | $818,000 |
| Taxes: | $4207.00 |
| Assessment Year: | 2024 |
| Occupancy: | Vacant |
| Address: | 525 Markdale Terr , Blossom Park - Airport and Area, K1X 0B4, Ottawa |
| Directions/Cross Streets: | Earl Armstrong Road turn left onto Ralph Hennessy Ave, right turn onto Markdale Terrace. |
| Rooms: | 9 |
| Bedrooms: | 3 |
| Bedrooms +: | 0 |
| Family Room: | T |
| Basement: | Finished, Full |
| Level/Floor | Room | Length(ft) | Width(ft) | Descriptions | |
| Room 1 | Main | Living Ro | 12.99 | 12.99 | |
| Room 2 | Main | Dining Ro | 10.5 | 8.99 | |
| Room 3 | Main | Kitchen | 10.5 | 11.32 | |
| Room 4 | Second | Primary B | 12.99 | 16.99 | |
| Room 5 | Second | Bedroom | 9.97 | 12.5 | |
| Room 6 | Second | Bedroom | 9.05 | 11.74 | |
| Room 7 | Basement | Family Ro | 12.14 | 20.3 |
| Washroom Type | No. of Pieces | Level |
| Washroom Type 1 | 4 | |
| Washroom Type 2 | 2 | |
| Washroom Type 3 | 0 | |
| Washroom Type 4 | 0 | |
| Washroom Type 5 | 0 | |
| Washroom Type 6 | 4 | |
| Washroom Type 7 | 2 | |
| Washroom Type 8 | 0 | |
| Washroom Type 9 | 0 | |
| Washroom Type 10 | 0 |
| Total Area: | 0.00 |
| Approximatly Age: | 6-15 |
| Property Type: | Att/Row/Townhouse |
| Style: | 2-Storey |
| Exterior: | Vinyl Siding |
| Garage Type: | Attached |
| Drive Parking Spaces: | 2 |
| Pool: | None |
| Approximatly Age: | 6-15 |
| Approximatly Square Footage: | 1500-2000 |
| CAC Included: | N |
| Water Included: | N |
| Cabel TV Included: | N |
| Common Elements Included: | N |
| Heat Included: | N |
| Parking Included: | N |
| Condo Tax Included: | N |
| Building Insurance Included: | N |
| Fireplace/Stove: | Y |
| Heat Type: | Forced Air |
| Central Air Conditioning: | Central Air |
| Central Vac: | N |
| Laundry Level: | Syste |
| Ensuite Laundry: | F |
| Sewers: | Sewer |
$
%
Years
This calculator is for demonstration purposes only. Always consult a professional
financial advisor before making personal financial decisions.
| Although the information displayed is believed to be accurate, no warranties or representations are made of any kind. |
| UNI REALTY GROUP INC |
|
|

Wally Islam
Real Estate Broker
Dir:
416-949-2626
Bus:
416-293-8500
Fax:
905-913-8585
| Virtual Tour | Book Showing | Email a Friend |
Jump To:
At a Glance:
| Type: | Freehold - Att/Row/Townhouse |
| Area: | Ottawa |
| Municipality: | Blossom Park - Airport and Area |
| Neighbourhood: | 2602 - Riverside South/Gloucester Glen |
| Style: | 2-Storey |
| Approximate Age: | 6-15 |
| Tax: | $4,207 |
| Beds: | 3 |
| Baths: | 3 |
| Fireplace: | Y |
| Pool: | None |
Locatin Map:
Payment Calculator:
