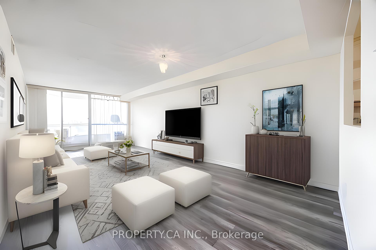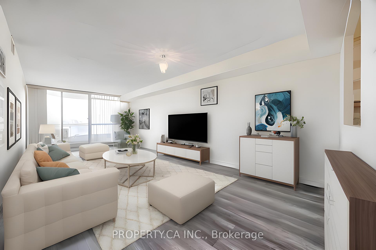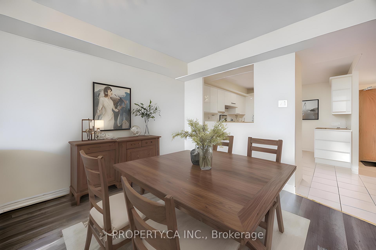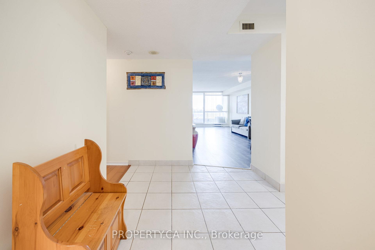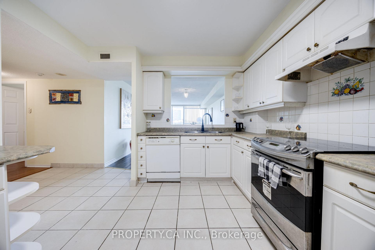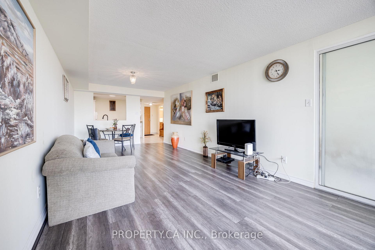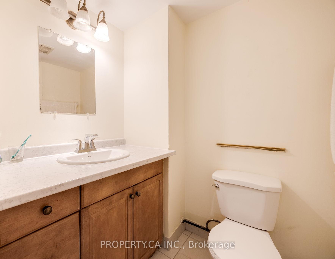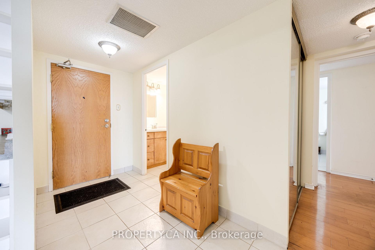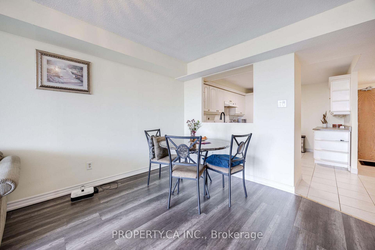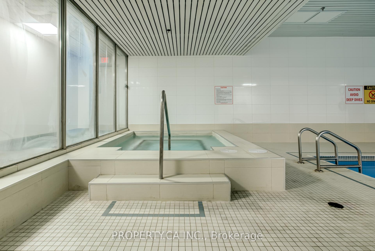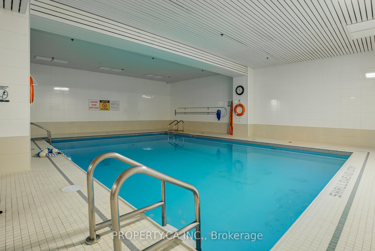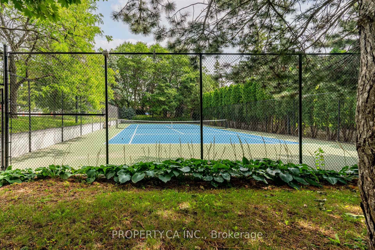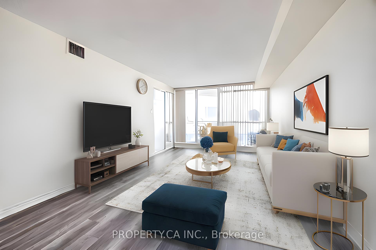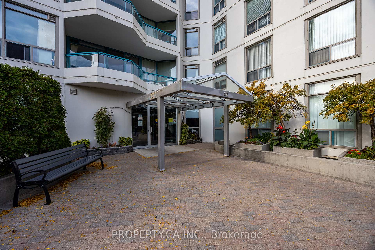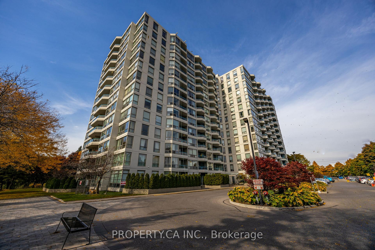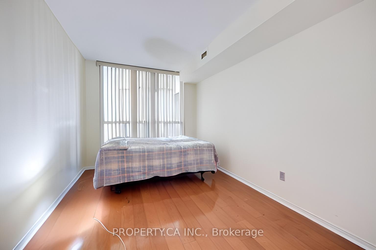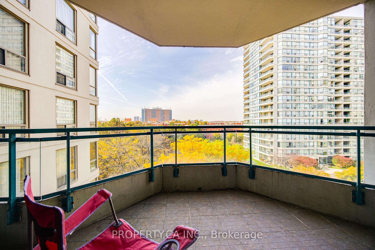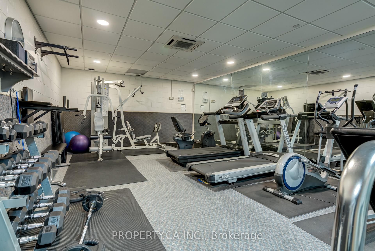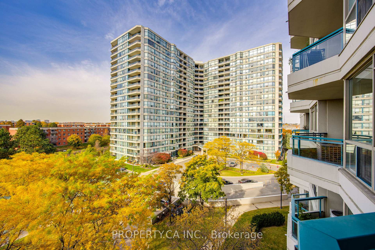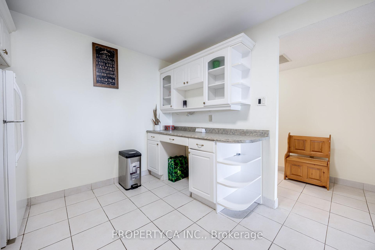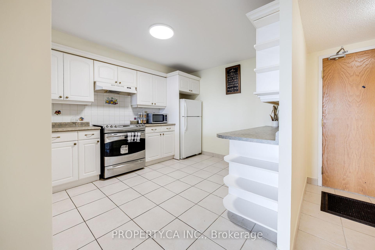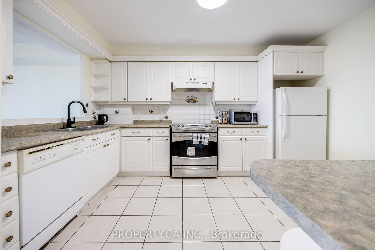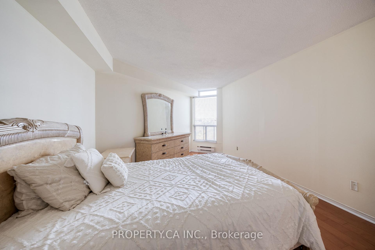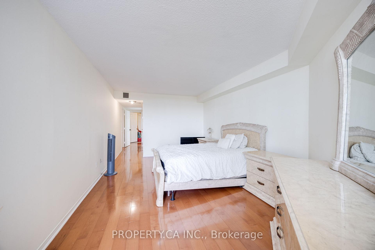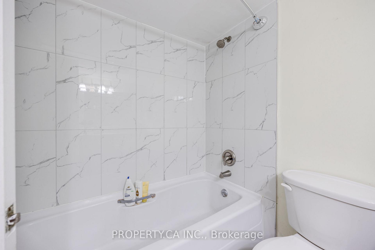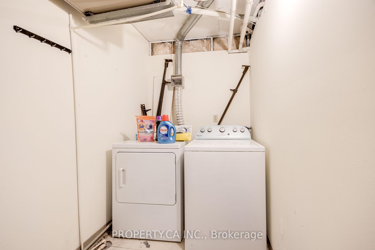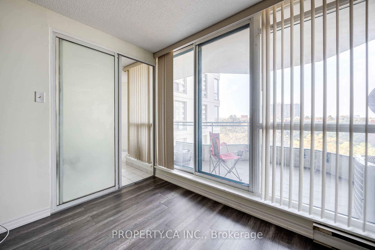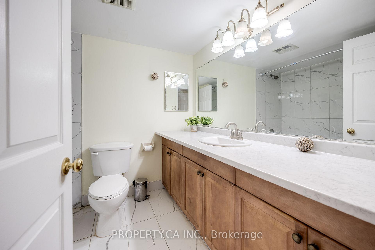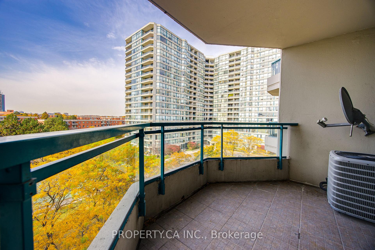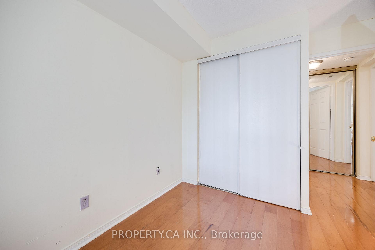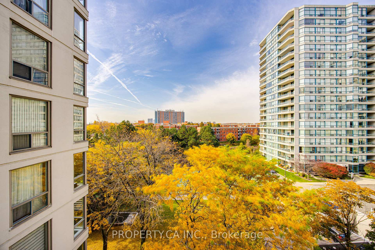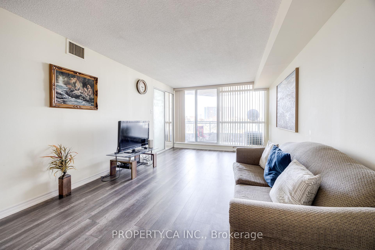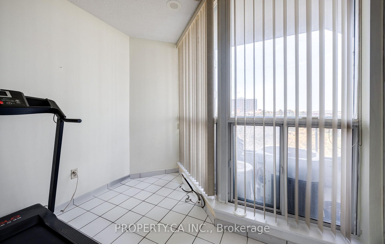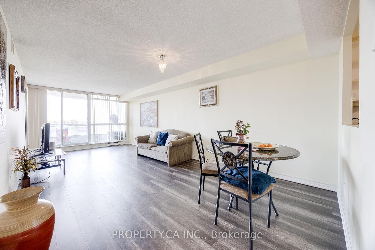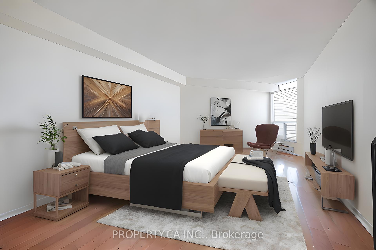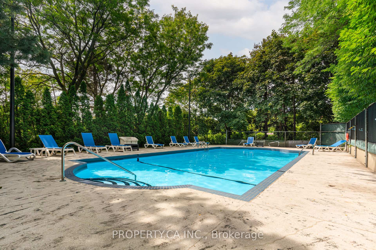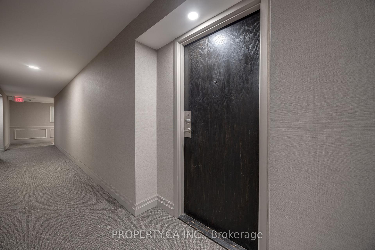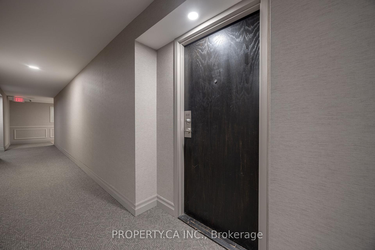$488,000
Available - For Sale
Listing ID: E12068731
4727 Sheppard Aven East , Toronto, M1S 5B3, Toronto
| Welcome To Riviera Club 1, A Well-Maintained Building Offering Excellent Amenities And A Convenient Location. This Bright And Spacious Condo Is Perfect For Families Or Those Looking To Downsize From A Home. Featuring Sun-Filled West-Facing Views, A Large Open Balcony, And A Generous Living Area, This Unit Offers Both Comfort And Functionality. The Primary Bedroom Includes A Private Ensuite, Ensuring A Peaceful Retreat. The Versatile Den Is Ideal For A Home Office Or Relaxation Space With Plenty Of Natural Light. Two Upgraded Bathrooms, New Flooring, Updated Baseboards, And Fresh Paint In The Living Room Add To The Appeal. Located Just A Short Walk From The Upcoming McCowan & Sheppard Subway Station, This Home Provides Excellent Value In A Beautifully Maintained Building. Great Value In A Well Kept Beautiful Building! |
| Price | $488,000 |
| Taxes: | $1881.00 |
| Assessment Year: | 2024 |
| Occupancy: | Owner |
| Address: | 4727 Sheppard Aven East , Toronto, M1S 5B3, Toronto |
| Postal Code: | M1S 5B3 |
| Province/State: | Toronto |
| Directions/Cross Streets: | Mccowan/Sheppard |
| Level/Floor | Room | Length(ft) | Width(ft) | Descriptions | |
| Room 1 | Flat | Living Ro | 26.34 | 11.81 | Laminate, Combined w/Dining, W/O To Balcony |
| Room 2 | Flat | Dining Ro | 26.34 | 11.81 | Laminate, Combined w/Living, West View |
| Room 3 | Flat | Kitchen | 13.42 | 10.5 | Tile Floor, Open Concept |
| Room 4 | Flat | Primary B | 19.55 | 13.12 | Laminate, 4 Pc Bath, Closed Fireplace |
| Room 5 | Flat | Bedroom 2 | 17.45 | 13.12 | Laminate, Closet Organizers, West View |
| Room 6 | Flat | Solarium | 6.82 | 9.12 | Laminate, Large Window, West View |
| Washroom Type | No. of Pieces | Level |
| Washroom Type 1 | 4 | Flat |
| Washroom Type 2 | 3 | Flat |
| Washroom Type 3 | 0 | |
| Washroom Type 4 | 0 | |
| Washroom Type 5 | 0 |
| Total Area: | 0.00 |
| Approximatly Age: | 31-50 |
| Washrooms: | 2 |
| Heat Type: | Forced Air |
| Central Air Conditioning: | Central Air |
$
%
Years
This calculator is for demonstration purposes only. Always consult a professional
financial advisor before making personal financial decisions.
| Although the information displayed is believed to be accurate, no warranties or representations are made of any kind. |
| PROPERTY.CA INC. |
|
|

Wally Islam
Real Estate Broker
Dir:
416-949-2626
Bus:
416-293-8500
Fax:
905-913-8585
| Book Showing | Email a Friend |
Jump To:
At a Glance:
| Type: | Com - Condo Apartment |
| Area: | Toronto |
| Municipality: | Toronto E07 |
| Neighbourhood: | Agincourt South-Malvern West |
| Style: | Apartment |
| Approximate Age: | 31-50 |
| Tax: | $1,881 |
| Maintenance Fee: | $848 |
| Beds: | 2+1 |
| Baths: | 2 |
| Fireplace: | N |
Locatin Map:
Payment Calculator:
