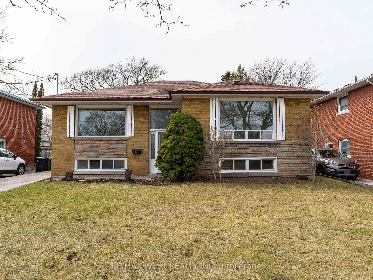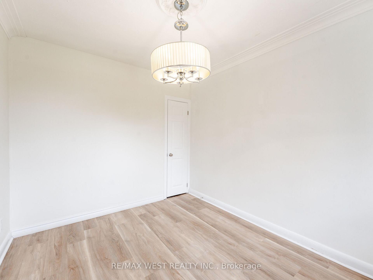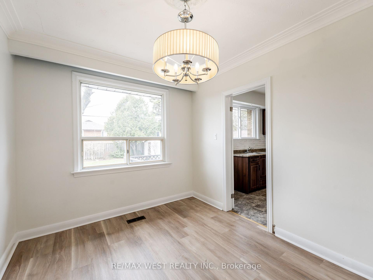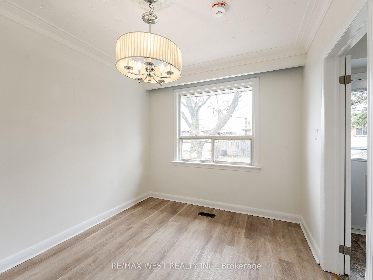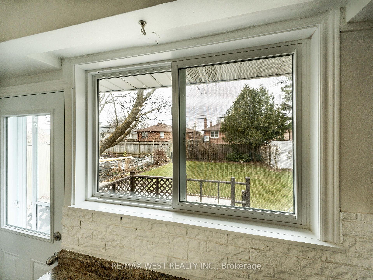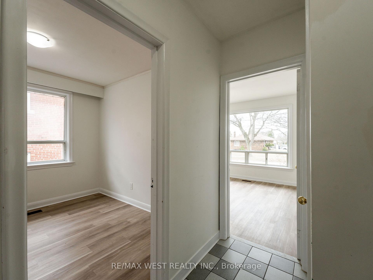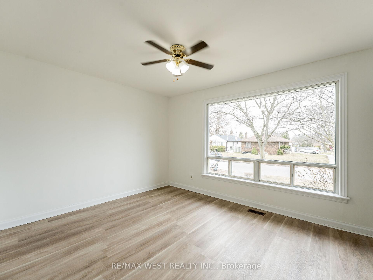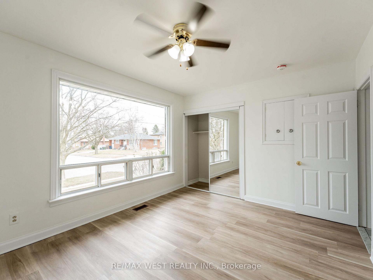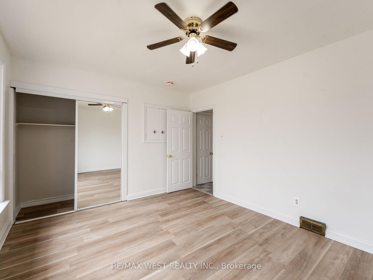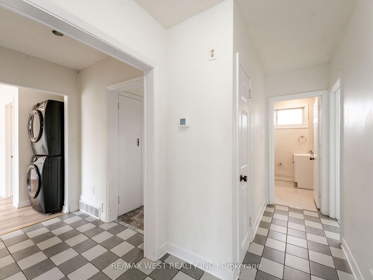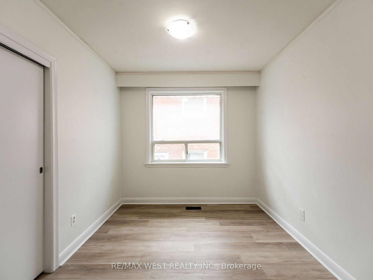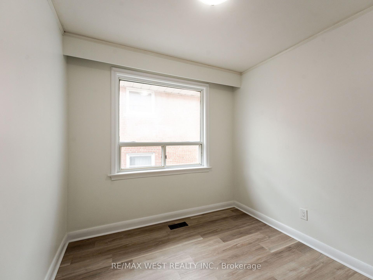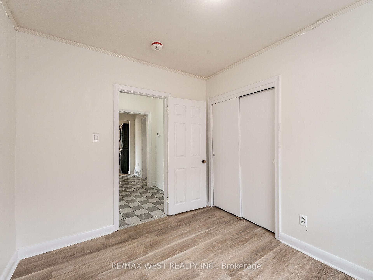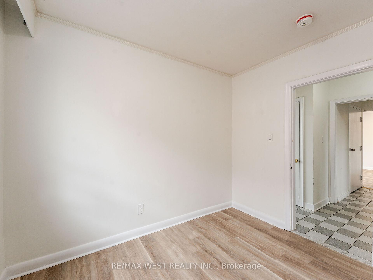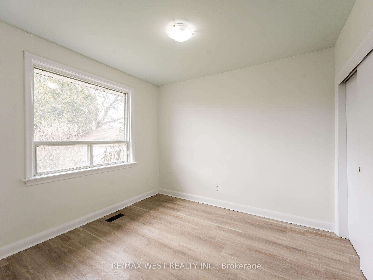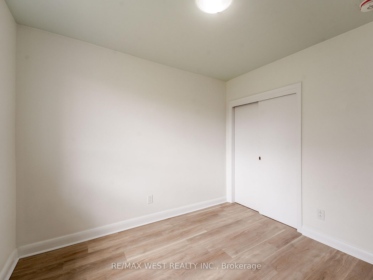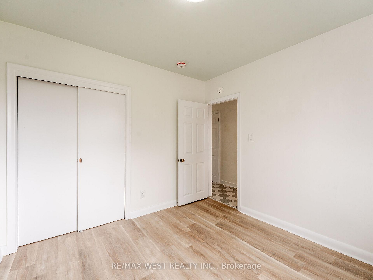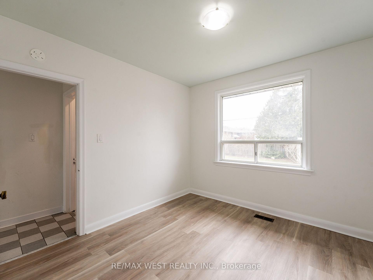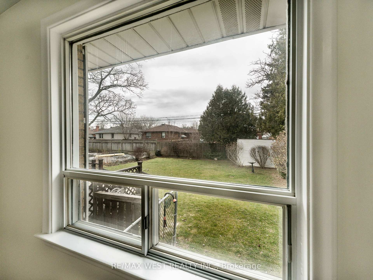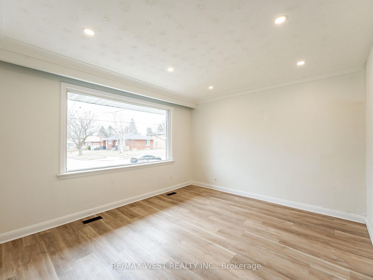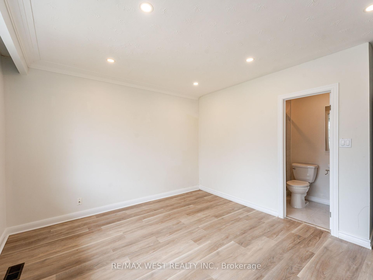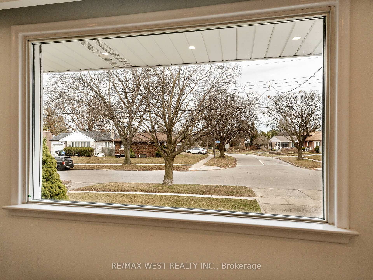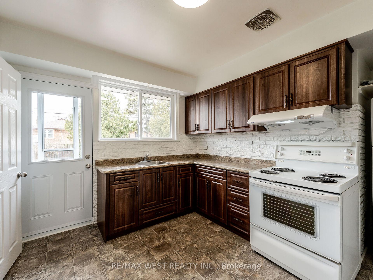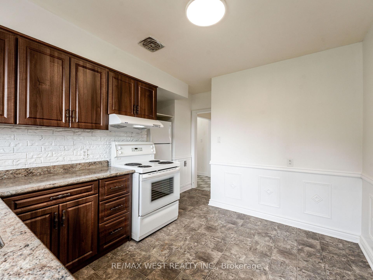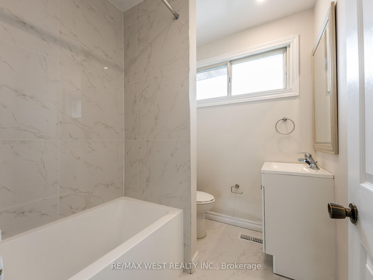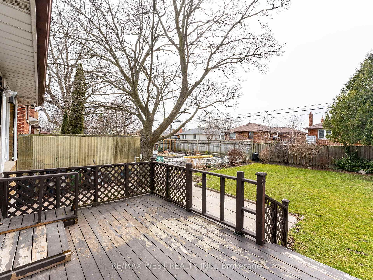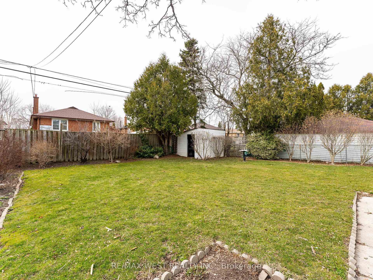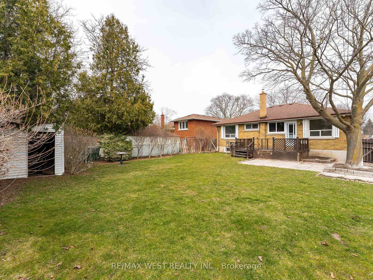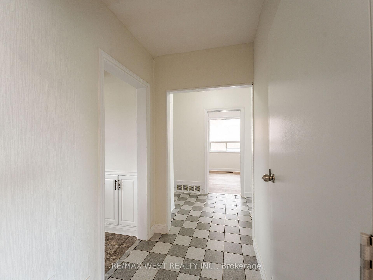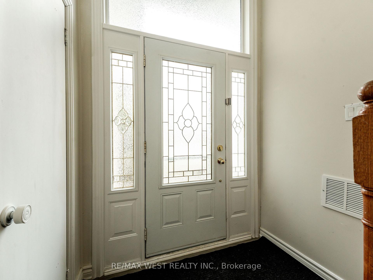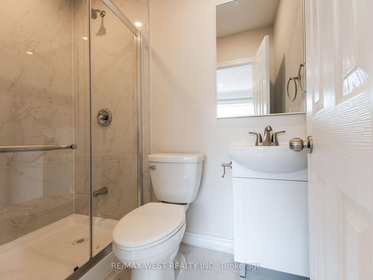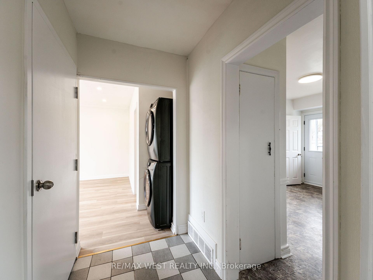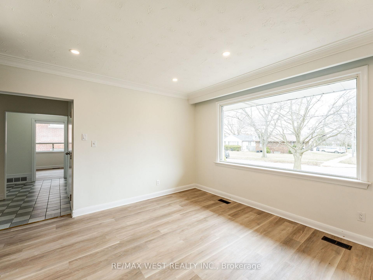$3,400
Available - For Rent
Listing ID: E12070643
20 Perivale Cres , Toronto, M1J 2C1, Toronto
| Welcome To 20 Perivale Crescent (Main Level), Scarborough! Located within the Bendale Community, This Bright & Spacious 4 Bedroom Home Is Minutes Away From TTC Transit, Schools, Scarborough General Hospital, Scarborough Town Centre, Places of Worship, Businesses & Many Shops. Large Windows With Natural Light Throughout. Park Up To 4 Vehicles (4 Spots Reserved For Main Floor Tenants!) Easy Access To Hwy 401, Centennial College, U of T Scarborough Campus Making Your Daily Commute Easier. Must-see! |
| Price | $3,400 |
| Taxes: | $0.00 |
| Occupancy: | Vacant |
| Address: | 20 Perivale Cres , Toronto, M1J 2C1, Toronto |
| Directions/Cross Streets: | McCowan Rd & Lawrence Ave E |
| Rooms: | 6 |
| Bedrooms: | 4 |
| Bedrooms +: | 0 |
| Family Room: | F |
| Basement: | None |
| Furnished: | Unfu |
| Level/Floor | Room | Length(ft) | Width(ft) | Descriptions | |
| Room 1 | Main | Living Ro | 15.97 | 12.99 | Window, Vinyl Floor |
| Room 2 | Main | Kitchen | 13.64 | 12.73 | W/O To Yard, Tile Floor, Eat-in Kitchen |
| Room 3 | Main | Bedroom | 9.15 | 9.05 | Window, Vinyl Floor, Closet |
| Room 4 | Main | Bedroom 2 | 10.89 | 13.28 | Window, Vinyl Floor, Closet |
| Room 5 | Main | Bedroom 3 | 8.59 | 9.74 | Window, Vinyl Floor, Closet |
| Room 6 | Main | Bedroom 4 | 10.2 | 9.74 | Window, Vinyl Floor, Closet |
| Washroom Type | No. of Pieces | Level |
| Washroom Type 1 | 3 | Main |
| Washroom Type 2 | 0 | |
| Washroom Type 3 | 0 | |
| Washroom Type 4 | 0 | |
| Washroom Type 5 | 0 |
| Total Area: | 0.00 |
| Property Type: | Detached |
| Style: | Bungalow-Raised |
| Exterior: | Brick |
| Garage Type: | None |
| (Parking/)Drive: | Private |
| Drive Parking Spaces: | 4 |
| Park #1 | |
| Parking Type: | Private |
| Park #2 | |
| Parking Type: | Private |
| Pool: | None |
| Laundry Access: | In Area |
| CAC Included: | N |
| Water Included: | N |
| Cabel TV Included: | N |
| Common Elements Included: | N |
| Heat Included: | N |
| Parking Included: | Y |
| Condo Tax Included: | N |
| Building Insurance Included: | N |
| Fireplace/Stove: | N |
| Heat Type: | Forced Air |
| Central Air Conditioning: | Central Air |
| Central Vac: | N |
| Laundry Level: | Syste |
| Ensuite Laundry: | F |
| Sewers: | Sewer |
| Although the information displayed is believed to be accurate, no warranties or representations are made of any kind. |
| RE/MAX WEST REALTY INC. |
|
|

Wally Islam
Real Estate Broker
Dir:
416-949-2626
Bus:
416-293-8500
Fax:
905-913-8585
| Book Showing | Email a Friend |
Jump To:
At a Glance:
| Type: | Freehold - Detached |
| Area: | Toronto |
| Municipality: | Toronto E09 |
| Neighbourhood: | Bendale |
| Style: | Bungalow-Raised |
| Beds: | 4 |
| Baths: | 2 |
| Fireplace: | N |
| Pool: | None |
Locatin Map:
