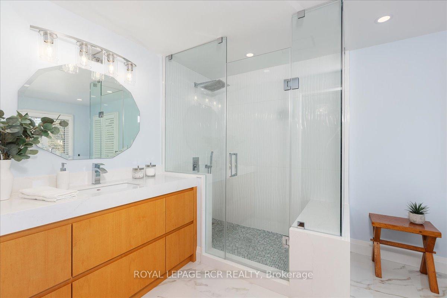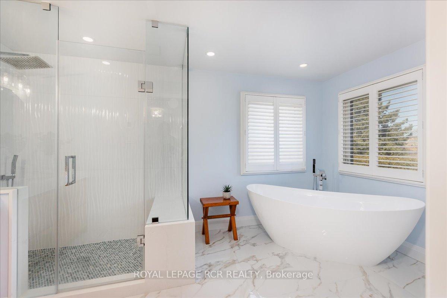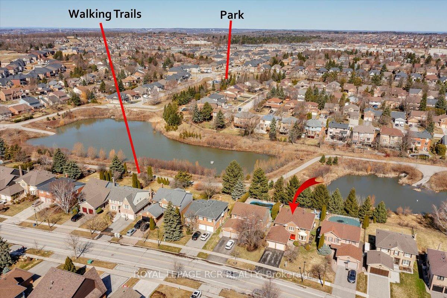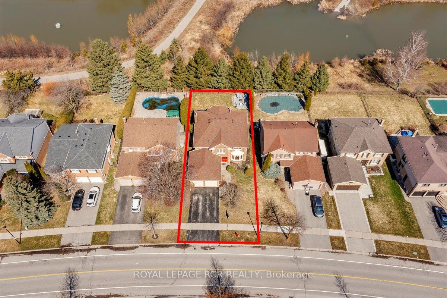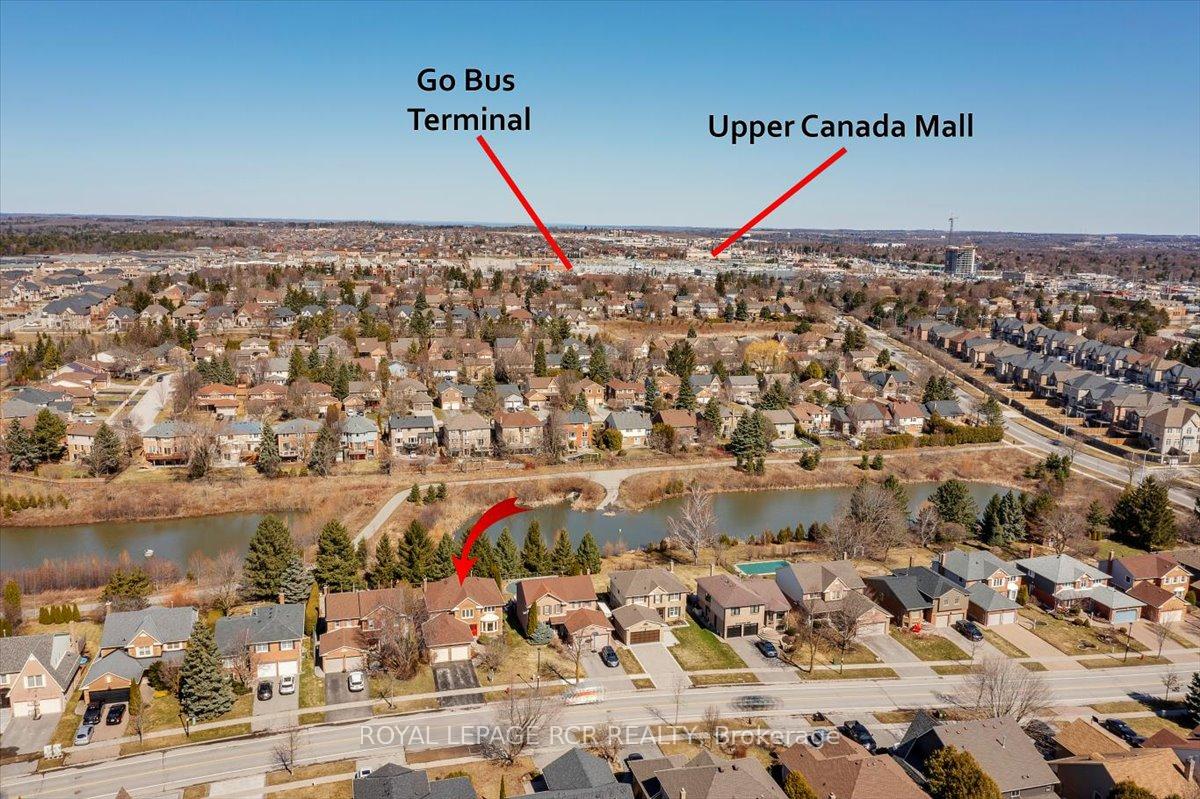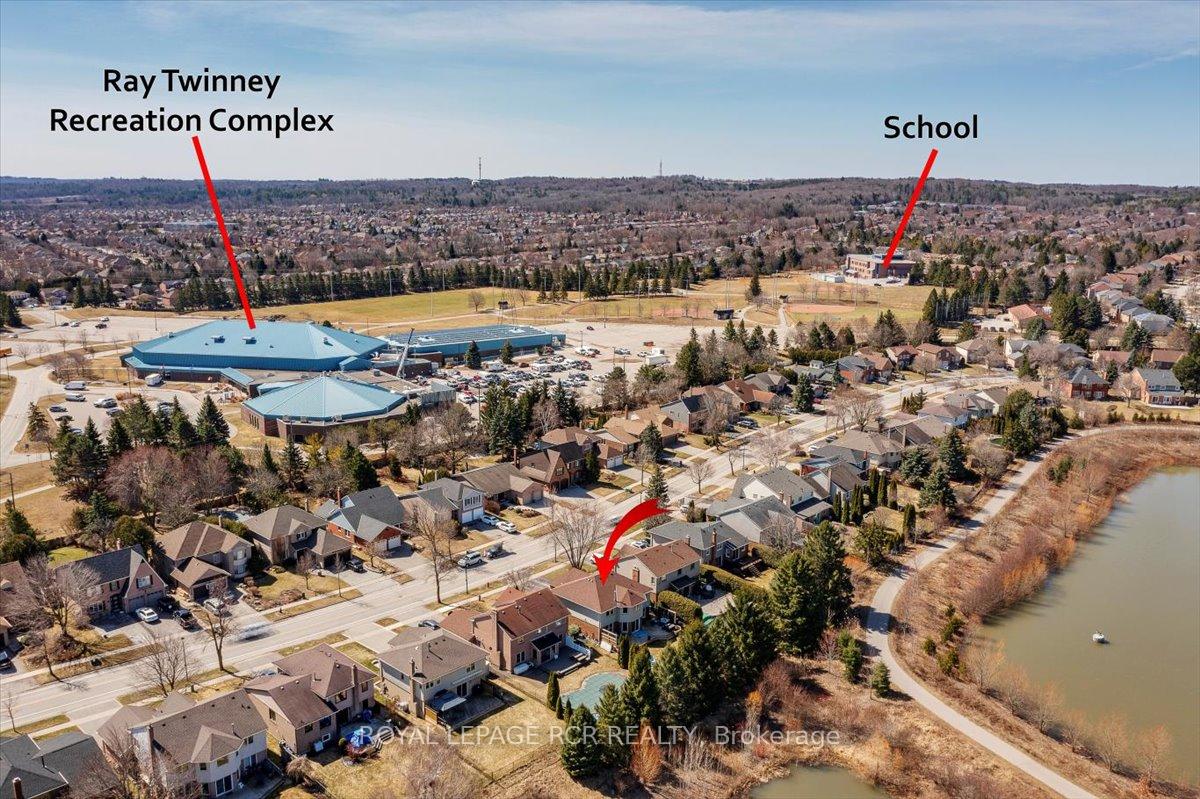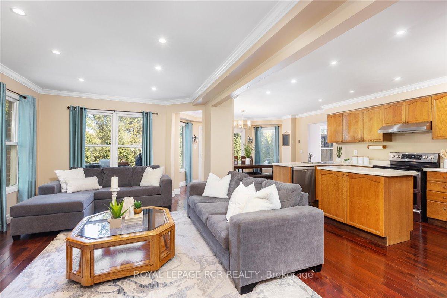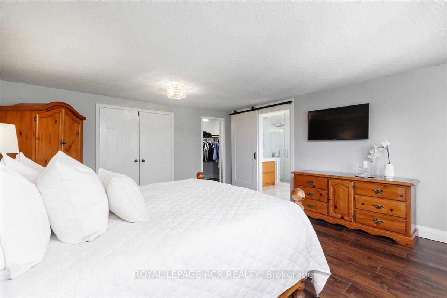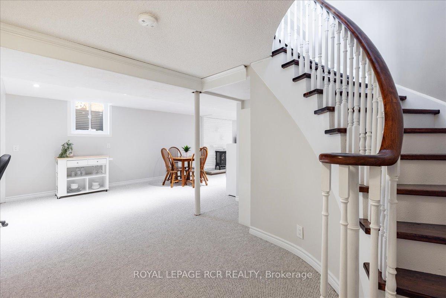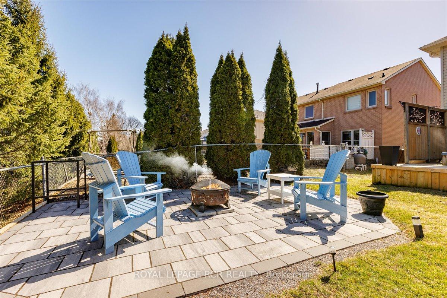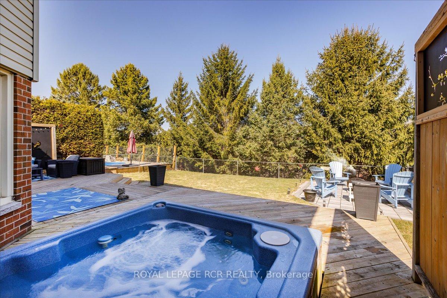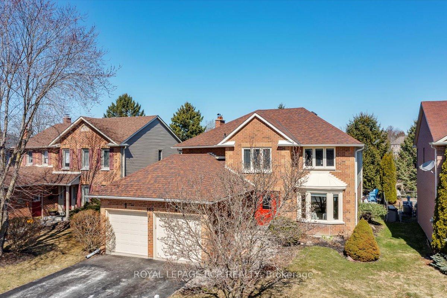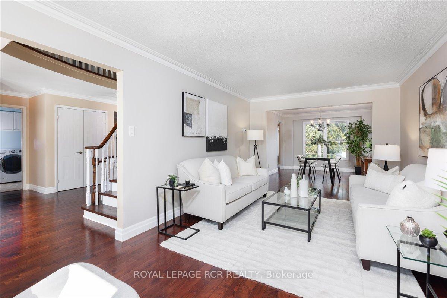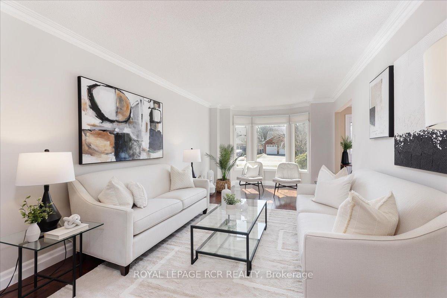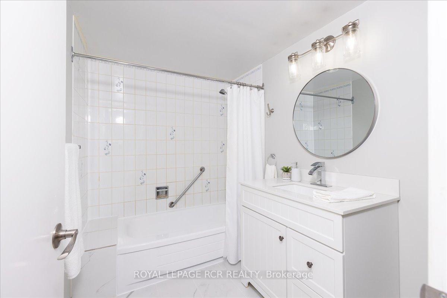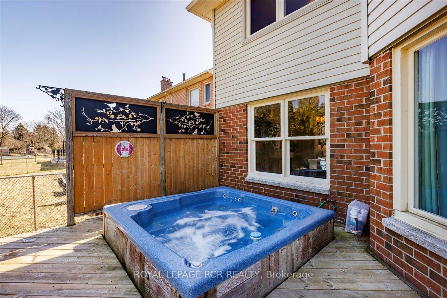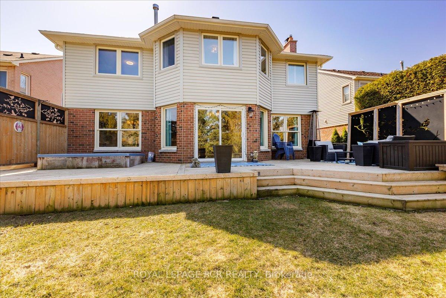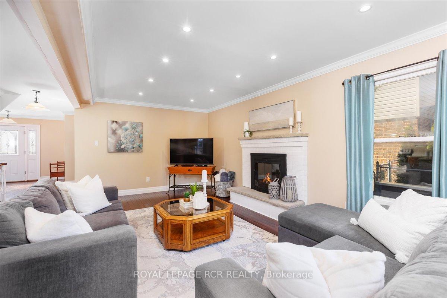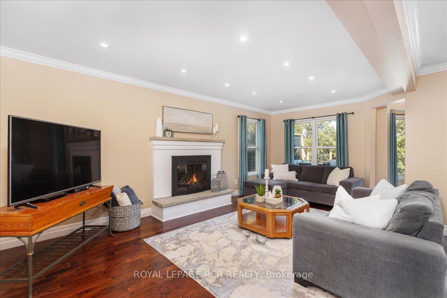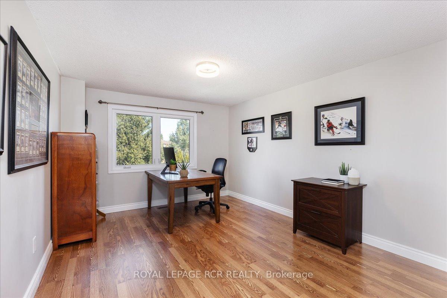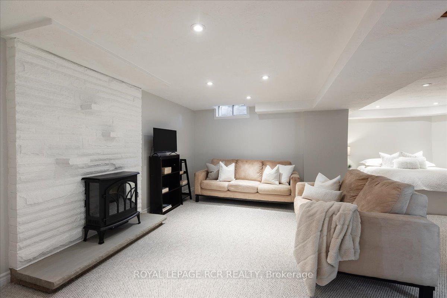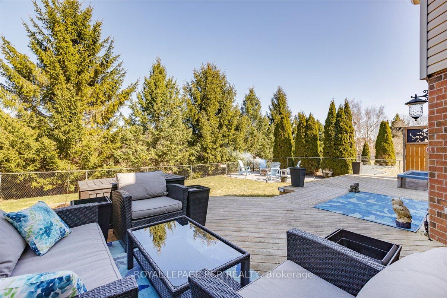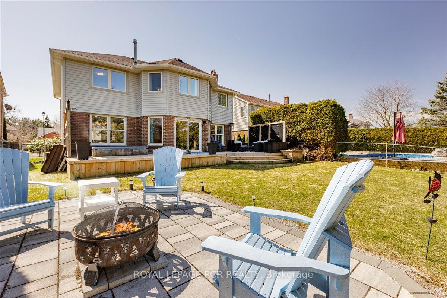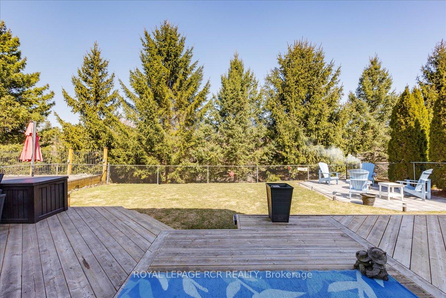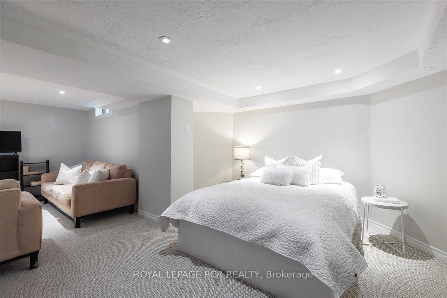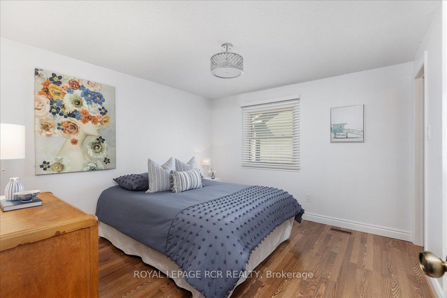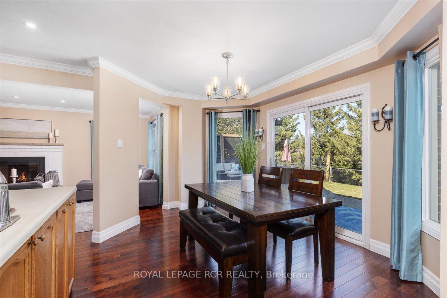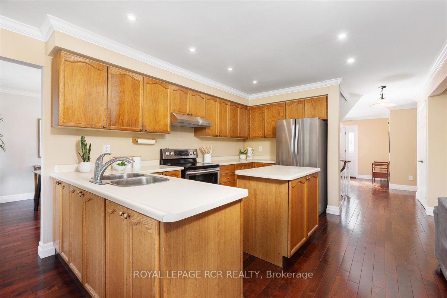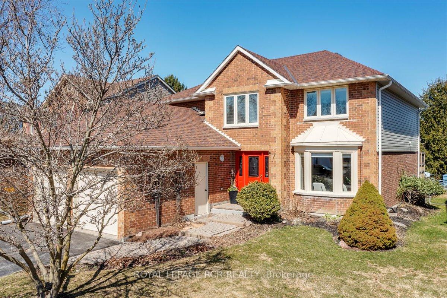$1,398,000
Available - For Sale
Listing ID: N12068909
163 Crossland Gate , Newmarket, L3X 1A5, York
| Welcome To 163 Crossland Gate In Highly Desirable Glenway Estates! This Beautifully Maintained 2-Storey Family Home Offers Over 2,500 Sq Ft + A Finished Bsmt & Double Car Garage. Situated On A Rare Lot Backing Onto A Tranquil Pond & Greenspace, Enjoy Ultimate Privacy & Scenic Views In A Prime Newmarket Location. Extensive Updates Include A Renovated Main Floor W/ Open Concept Design, Walnut Hardwood Floors, Crown Moulding & Pot Lights In All Principal Rooms & Cozy Wood-Burning Fireplace In The Family Room. The Spacious Kitchen Boasts A Centre Island, Ample Cabinetry, Generous Counter Space & W/O To A Stunning Backyard Oasis. Formal Living & Dining Rooms Provide Elegant Entertaining Space. Main Floor Laundry W/ Side Entry & Garage Access. Upstairs Features 4 Bedrooms W/ Luxury Vinyl Flooring, Including A Renovated Primary Suite W/ Walk-In Closet & A Luxurious Spa-Like Ensuite W/ Freestanding Soaker Tub, Glass Shower & Custom Vanity. Finished Bsmt Offers A Large Rec Room, Updated 4Pc Bath, 5th Bedroom & Flex Space For A Gym Or Home Office. Great potential for an In-Law Suite. The Backyard Is A True Showstopper: Custom Deck (2022) W/ Etched Metal Privacy Screens, Lower Interlock Firepit Area & Peaceful Greenspace & Pond Views. Updates Include New Vinyl Siding, Soffits, Fascia & Eaves W/ Extra Insulation,(2021) R-60 Attic Insulation & Roof (2018), Primary Bath (2025), Powder Room (2018), Bsmt. Bath (2024), Main Bath (2023), Furnace (2015) - See Feature sheet attached for more details. Just Minutes To Upper Canada Mall, Parks, Schools, Hwy 400 & 404. A Rare Blend Of Style, Space, Location & Lifestyle This Home Checks Every Box! |
| Price | $1,398,000 |
| Taxes: | $5892.00 |
| Occupancy: | Owner |
| Address: | 163 Crossland Gate , Newmarket, L3X 1A5, York |
| Directions/Cross Streets: | Eagle St & Crossland Gate |
| Rooms: | 10 |
| Rooms +: | 2 |
| Bedrooms: | 4 |
| Bedrooms +: | 1 |
| Family Room: | T |
| Basement: | Finished |
| Level/Floor | Room | Length(ft) | Width(ft) | Descriptions | |
| Room 1 | Main | Living Ro | 17.71 | 10.82 | Hardwood Floor, Crown Moulding, Bay Window |
| Room 2 | Main | Dining Ro | 12.79 | 10.82 | Hardwood Floor, Crown Moulding |
| Room 3 | Main | Family Ro | 19.35 | 12.56 | Hardwood Floor, Crown Moulding, Fireplace |
| Room 4 | Main | Kitchen | 12.79 | 10.17 | Hardwood Floor, Centre Island, Pot Lights |
| Room 5 | Main | Breakfast | 13.78 | 9.84 | Hardwood Floor, W/O To Deck |
| Room 6 | Main | Laundry | 11.48 | 6.17 | Ceramic Floor, Access To Garage, Side Door |
| Room 7 | Second | Primary B | 19.68 | 14.76 | Walk-In Closet(s), 4 Pc Ensuite |
| Room 8 | Second | Bedroom 2 | 11.28 | 10.99 | Vinyl Floor, Walk-In Closet(s) |
| Room 9 | Second | Bedroom 3 | 12.46 | 11.32 | Vinyl Floor, Double Closet |
| Room 10 | Second | Bedroom 4 | 14.33 | 10.86 | Vinyl Floor, Double Closet |
| Room 11 | Basement | Recreatio | 30.83 | 10.82 | Broadloom, Pot Lights |
| Room 12 | Basement | Bedroom 5 | 16.47 | 10.17 | Broadloom, 4 Pc Ensuite |
| Room 13 | Basement | Utility R | 32.9 | 10.59 | Unfinished |
| Washroom Type | No. of Pieces | Level |
| Washroom Type 1 | 2 | Main |
| Washroom Type 2 | 4 | Second |
| Washroom Type 3 | 4 | Second |
| Washroom Type 4 | 4 | Basement |
| Washroom Type 5 | 0 | |
| Washroom Type 6 | 2 | Main |
| Washroom Type 7 | 4 | Second |
| Washroom Type 8 | 4 | Second |
| Washroom Type 9 | 4 | Basement |
| Washroom Type 10 | 0 | |
| Washroom Type 11 | 2 | Main |
| Washroom Type 12 | 4 | Second |
| Washroom Type 13 | 4 | Second |
| Washroom Type 14 | 4 | Basement |
| Washroom Type 15 | 0 |
| Total Area: | 0.00 |
| Approximatly Age: | 31-50 |
| Property Type: | Detached |
| Style: | 2-Storey |
| Exterior: | Brick, Vinyl Siding |
| Garage Type: | Attached |
| Drive Parking Spaces: | 2 |
| Pool: | None |
| Other Structures: | Fence - Full |
| Approximatly Age: | 31-50 |
| Approximatly Square Footage: | 2500-3000 |
| Property Features: | Fenced Yard, Golf |
| CAC Included: | N |
| Water Included: | N |
| Cabel TV Included: | N |
| Common Elements Included: | N |
| Heat Included: | N |
| Parking Included: | N |
| Condo Tax Included: | N |
| Building Insurance Included: | N |
| Fireplace/Stove: | Y |
| Heat Type: | Forced Air |
| Central Air Conditioning: | Central Air |
| Central Vac: | N |
| Laundry Level: | Syste |
| Ensuite Laundry: | F |
| Sewers: | Sewer |
$
%
Years
This calculator is for demonstration purposes only. Always consult a professional
financial advisor before making personal financial decisions.
| Although the information displayed is believed to be accurate, no warranties or representations are made of any kind. |
| ROYAL LEPAGE RCR REALTY |
|
|

Wally Islam
Real Estate Broker
Dir:
416-949-2626
Bus:
416-293-8500
Fax:
905-913-8585
| Virtual Tour | Book Showing | Email a Friend |
Jump To:
At a Glance:
| Type: | Freehold - Detached |
| Area: | York |
| Municipality: | Newmarket |
| Neighbourhood: | Glenway Estates |
| Style: | 2-Storey |
| Approximate Age: | 31-50 |
| Tax: | $5,892 |
| Beds: | 4+1 |
| Baths: | 4 |
| Fireplace: | Y |
| Pool: | None |
Locatin Map:
Payment Calculator:
