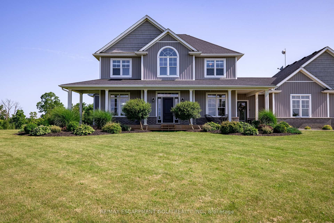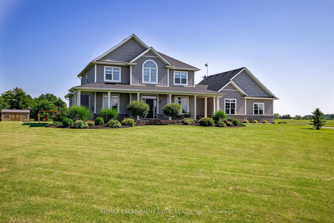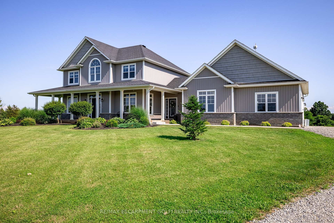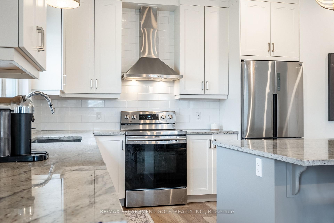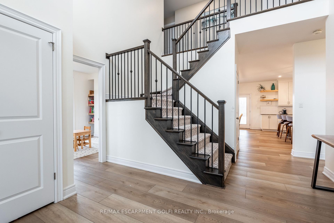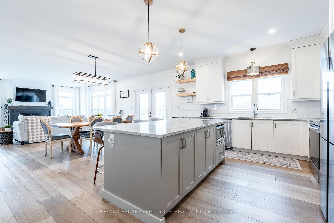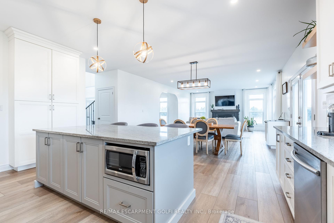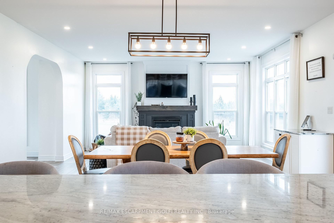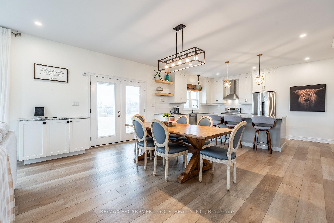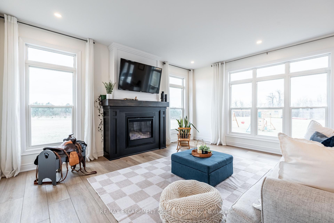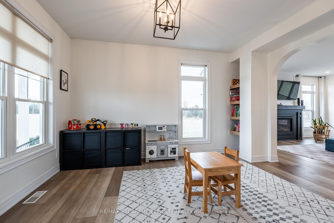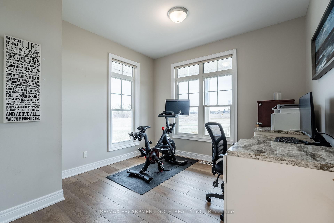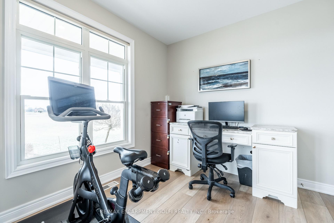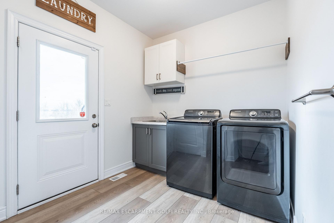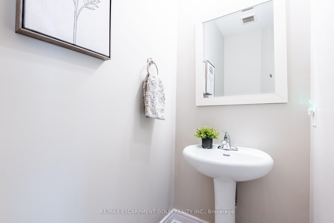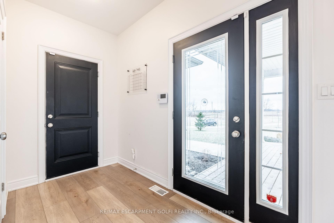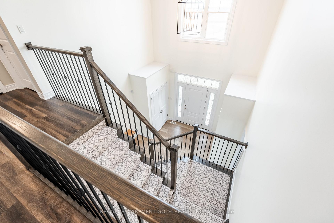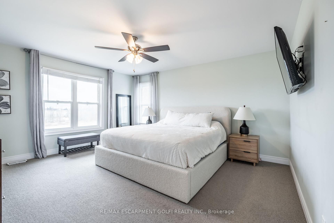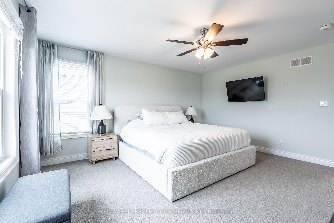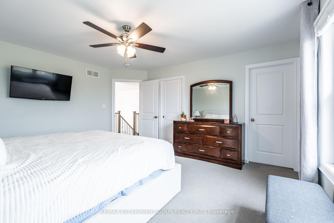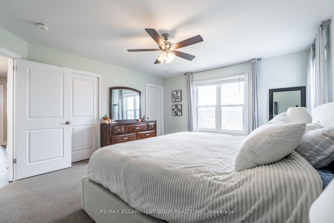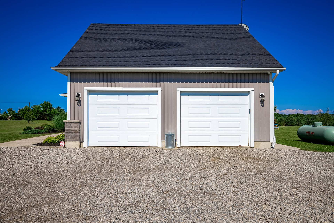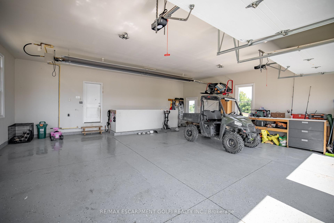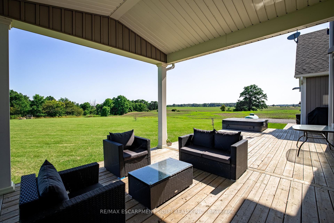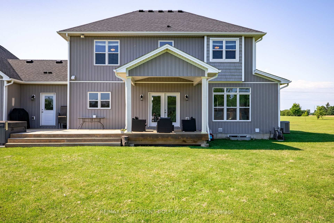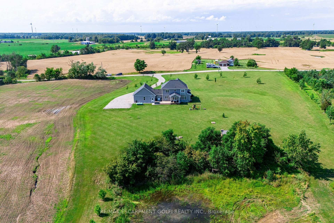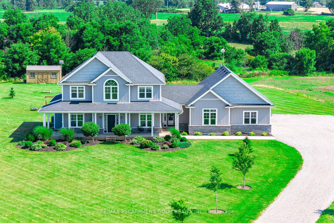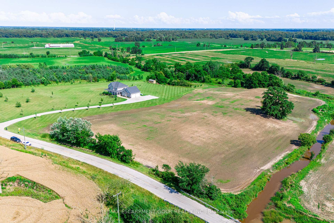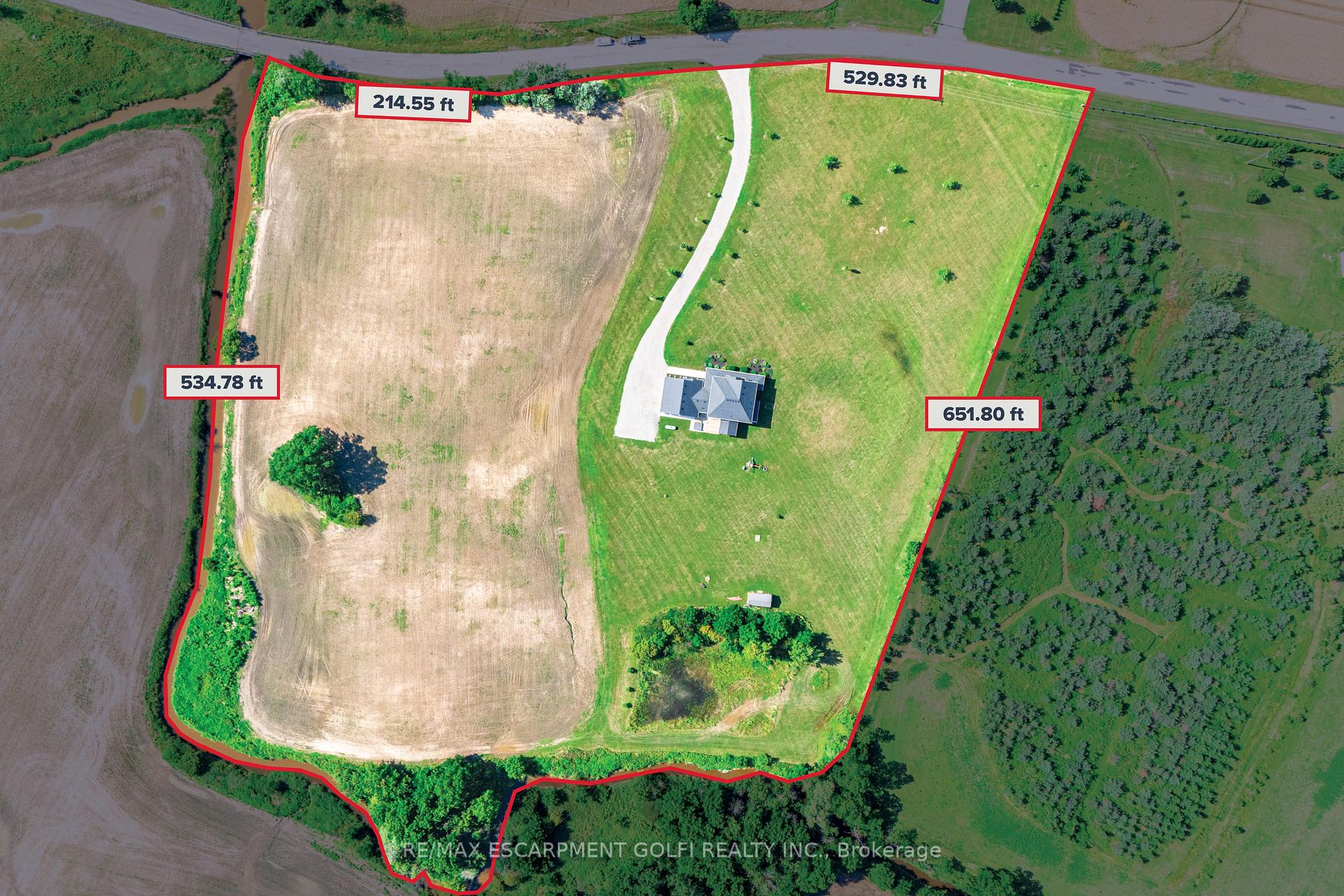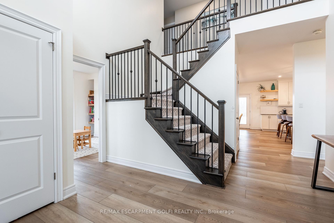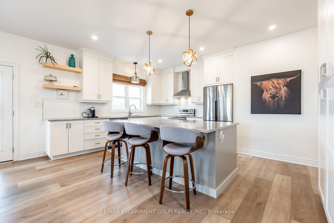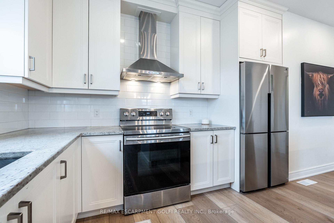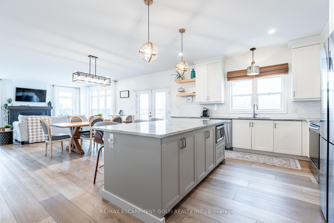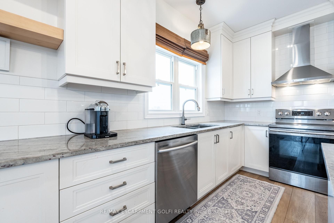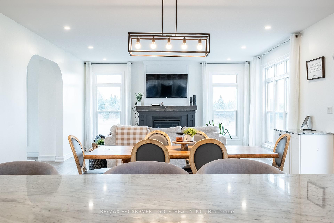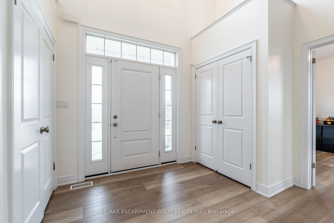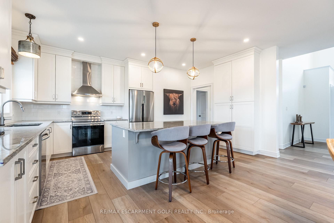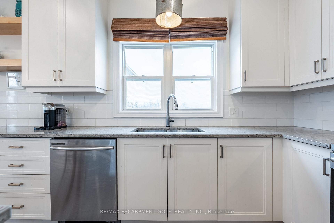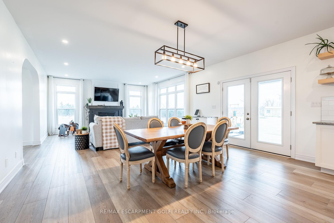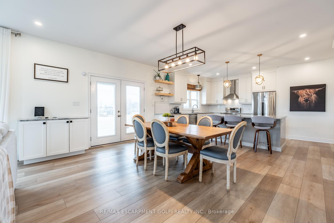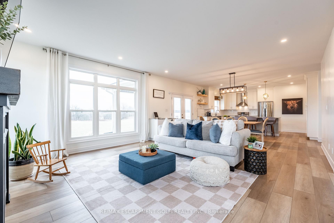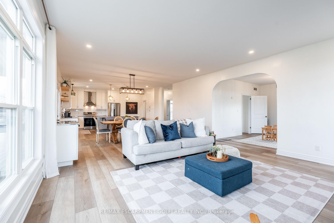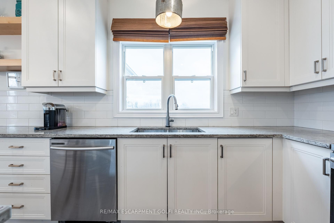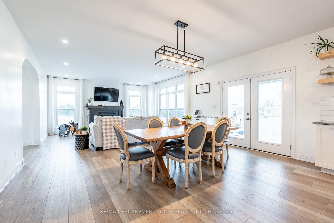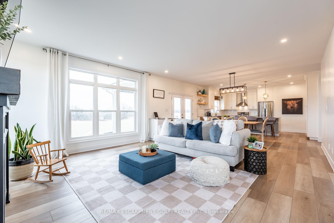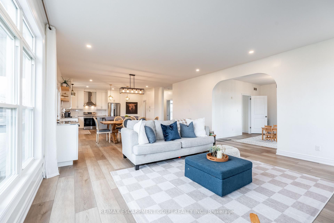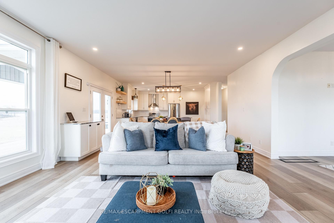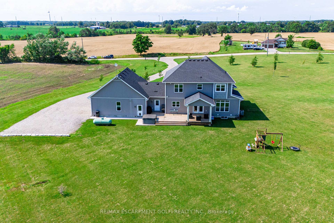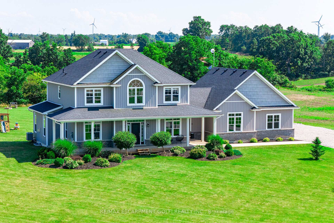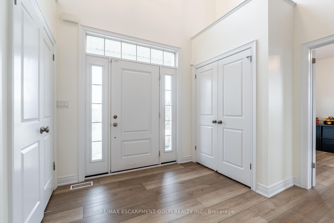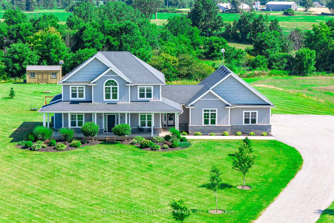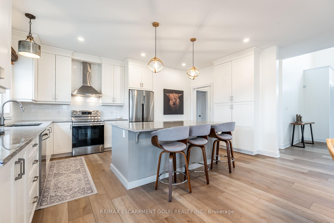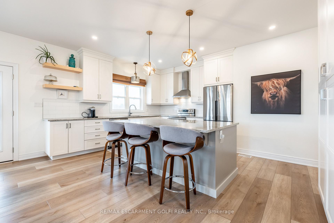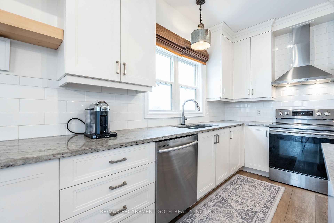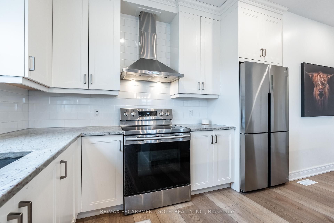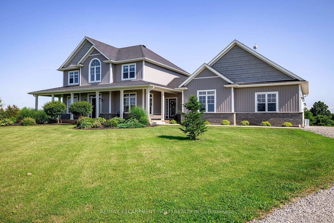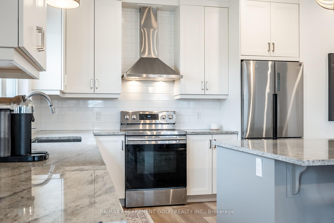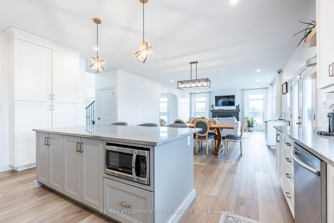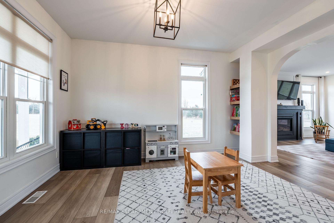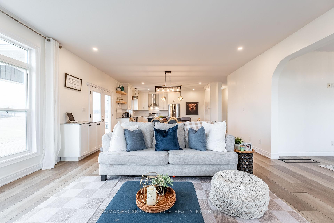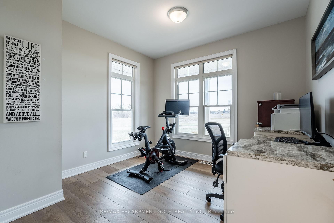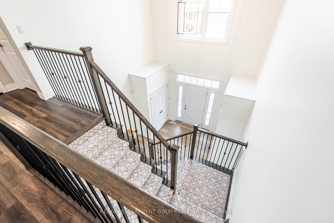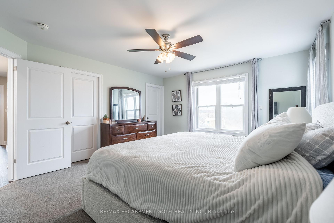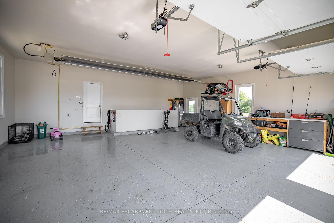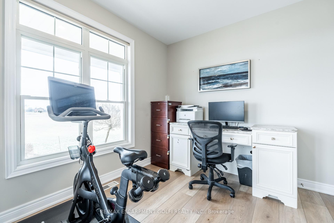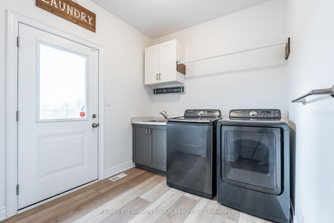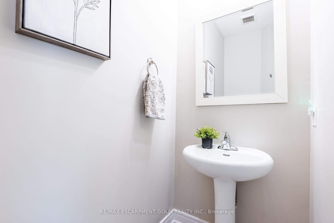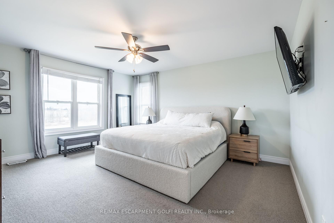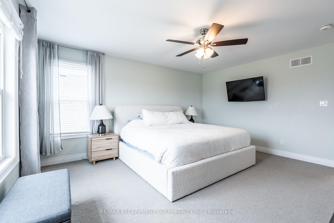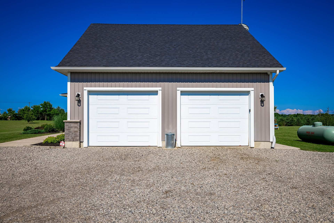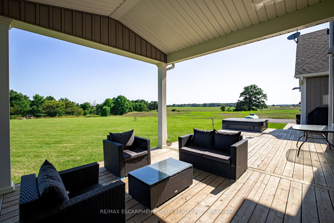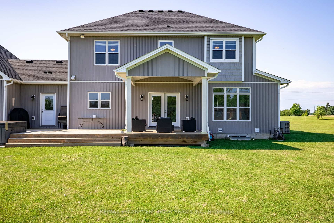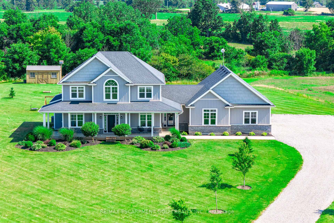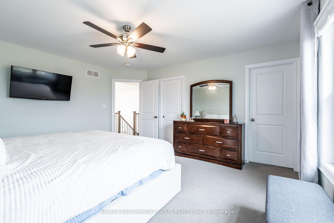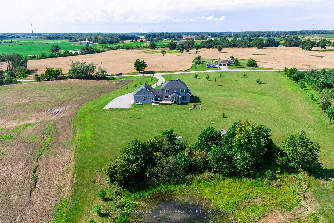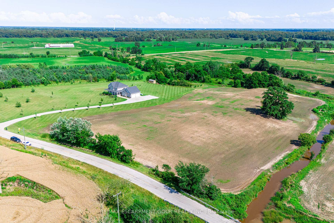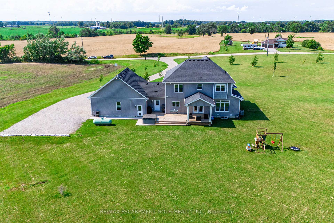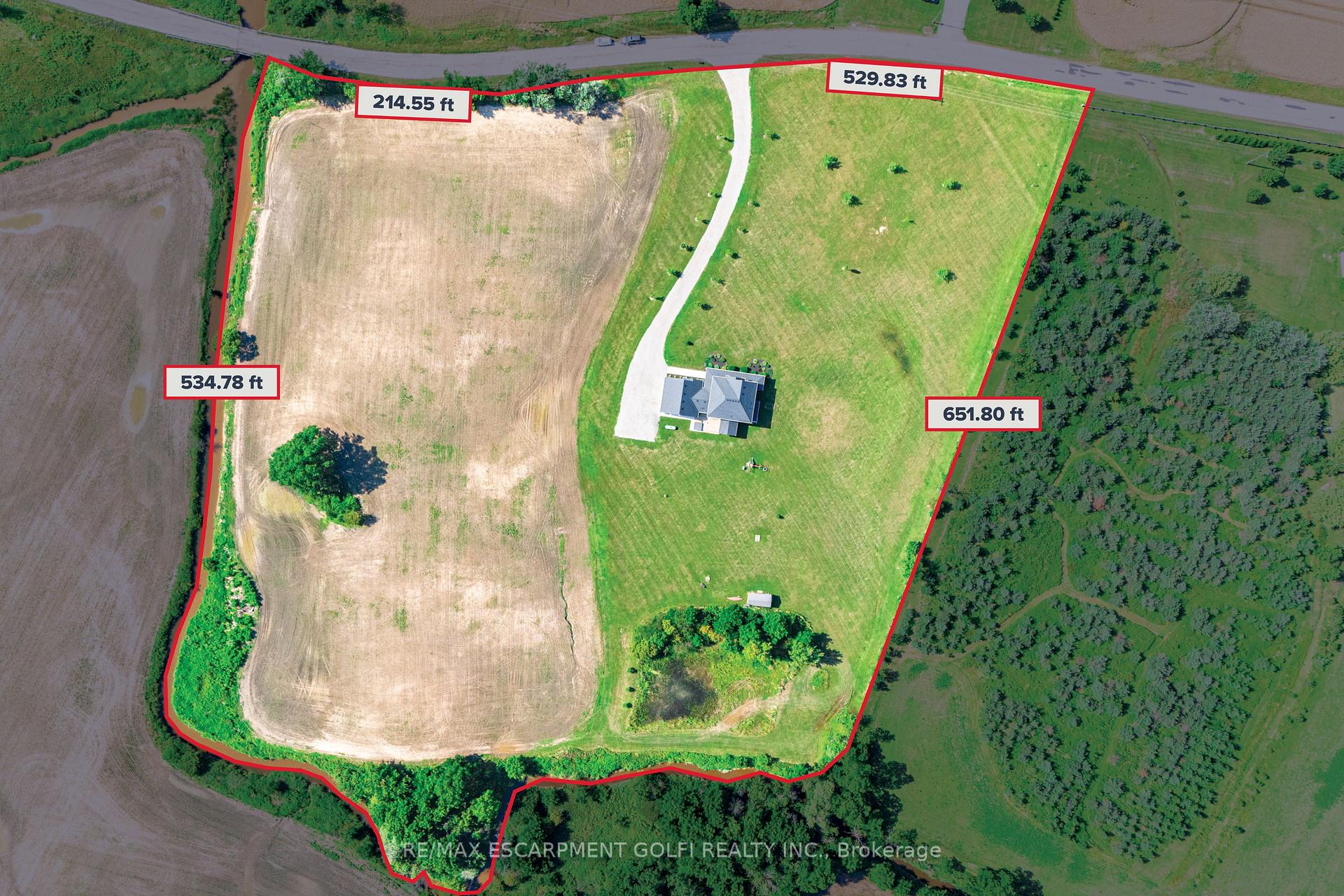$1,549,900
Available - For Sale
Listing ID: X11968381
75091 Regional Road 45 N/A , Wainfleet, L0R 2J0, Niagara
| This charming country home offers a serene escape with modern comforts. Nestled on a spacious lot, the property boasts 5 bedrooms, 2walk-in closets for extra storage, 2.5 bathrooms, and a bright, open-concept living area. The kitchen is equipped with updated appliances and ample storage, perfect for family gatherings. Enjoy stunning views from every window and the cozy warmth of a gas fire place. The expansive backyard features a deck for outdoor entertaining, a lush garden, and plenty of space for recreational activities. 3 acres are agriculture and provide great tax benefits. This home also includes a separate entrance to the basement. It's conveniently located near local amenities, schools, and parks, this home combines rural tranquility with easy access to urban conveniences. This home is ideal for families or those seeking a peaceful retreat, it is ready to welcome you home. |
| Price | $1,549,900 |
| Taxes: | $7400.00 |
| Occupancy: | Owner |
| Address: | 75091 Regional Road 45 N/A , Wainfleet, L0R 2J0, Niagara |
| Acreage: | 5-9.99 |
| Directions/Cross Streets: | Take Canborough Rd to Regional Rd 45 (also known as Creek Rd), then right on Diltz, then right on Yo |
| Rooms: | 8 |
| Bedrooms: | 5 |
| Bedrooms +: | 0 |
| Family Room: | F |
| Basement: | Full, Unfinished |
| Level/Floor | Room | Length(ft) | Width(ft) | Descriptions | |
| Room 1 | Main | Kitchen | 16.83 | 10.76 | |
| Room 2 | Main | Living Ro | 24.99 | 16.66 | Combined w/Dining |
| Room 3 | Main | Den | 10.99 | 14.17 | |
| Room 4 | Main | Foyer | 8.82 | 8 | |
| Room 5 | Main | Bedroom | 10.99 | 10.82 | |
| Room 6 | Main | Laundry | 10 | 11.68 | |
| Room 7 | Second | Primary B | 14.01 | 15.68 | |
| Room 8 | Second | Bedroom | 10.5 | 10.99 | |
| Room 9 | Second | Bedroom | 11.15 | 10.99 | |
| Room 10 | Second | Bedroom | 10.92 | 10.23 |
| Washroom Type | No. of Pieces | Level |
| Washroom Type 1 | 2 | Main |
| Washroom Type 2 | 3 | Second |
| Washroom Type 3 | 4 | Second |
| Washroom Type 4 | 0 | |
| Washroom Type 5 | 0 |
| Total Area: | 0.00 |
| Approximatly Age: | 0-5 |
| Property Type: | Detached |
| Style: | 2-Storey |
| Exterior: | Brick, Vinyl Siding |
| Garage Type: | Attached |
| (Parking/)Drive: | Private Do |
| Drive Parking Spaces: | 10 |
| Park #1 | |
| Parking Type: | Private Do |
| Park #2 | |
| Parking Type: | Private Do |
| Pool: | None |
| Approximatly Age: | 0-5 |
| Approximatly Square Footage: | 2500-3000 |
| CAC Included: | N |
| Water Included: | N |
| Cabel TV Included: | N |
| Common Elements Included: | N |
| Heat Included: | N |
| Parking Included: | N |
| Condo Tax Included: | N |
| Building Insurance Included: | N |
| Fireplace/Stove: | Y |
| Heat Type: | Forced Air |
| Central Air Conditioning: | Central Air |
| Central Vac: | N |
| Laundry Level: | Syste |
| Ensuite Laundry: | F |
| Sewers: | Septic |
$
%
Years
This calculator is for demonstration purposes only. Always consult a professional
financial advisor before making personal financial decisions.
| Although the information displayed is believed to be accurate, no warranties or representations are made of any kind. |
| RE/MAX ESCARPMENT GOLFI REALTY INC. |
|
|

Wally Islam
Real Estate Broker
Dir:
416-949-2626
Bus:
416-293-8500
Fax:
905-913-8585
| Virtual Tour | Book Showing | Email a Friend |
Jump To:
At a Glance:
| Type: | Freehold - Detached |
| Area: | Niagara |
| Municipality: | Wainfleet |
| Neighbourhood: | 879 - Marshville/Winger |
| Style: | 2-Storey |
| Approximate Age: | 0-5 |
| Tax: | $7,400 |
| Beds: | 5 |
| Baths: | 3 |
| Fireplace: | Y |
| Pool: | None |
Locatin Map:
Payment Calculator:
