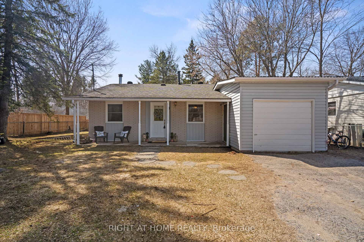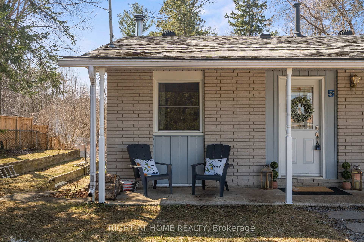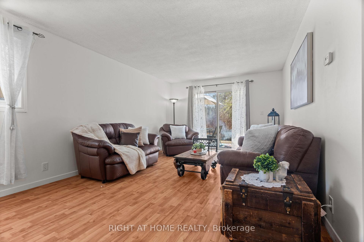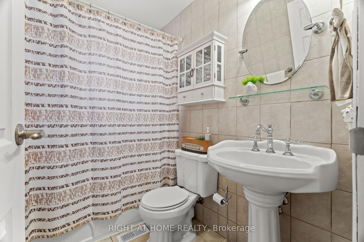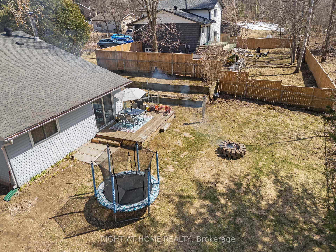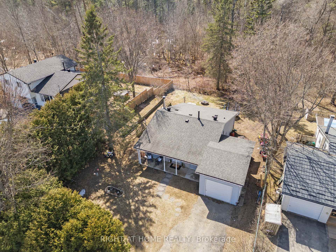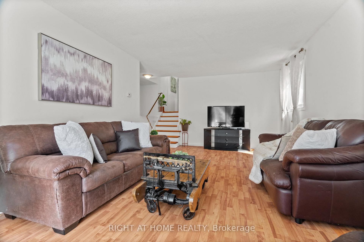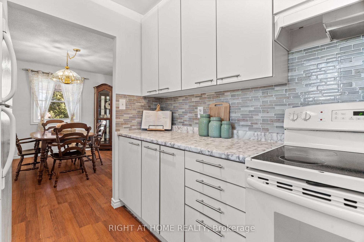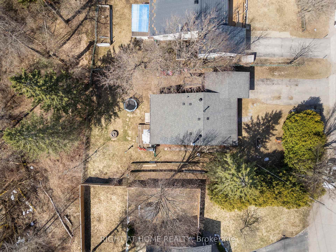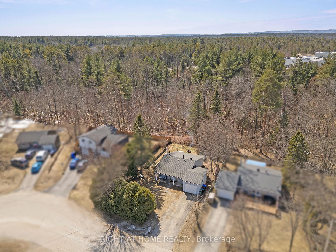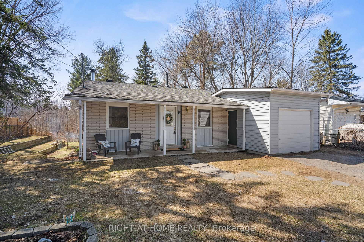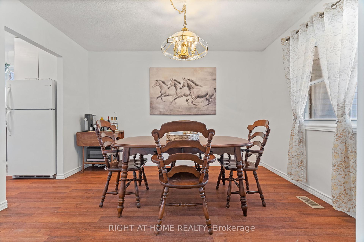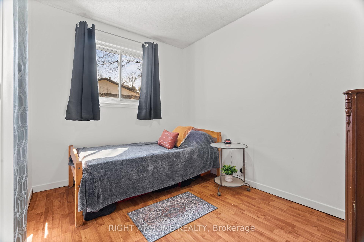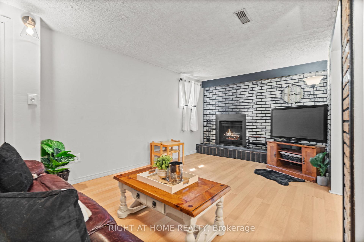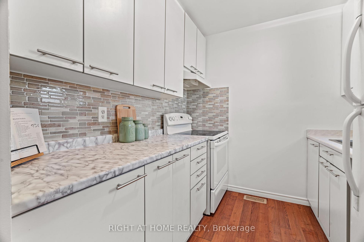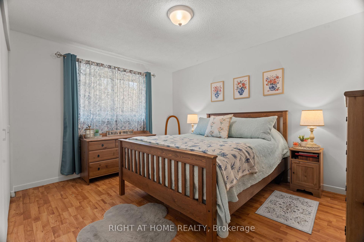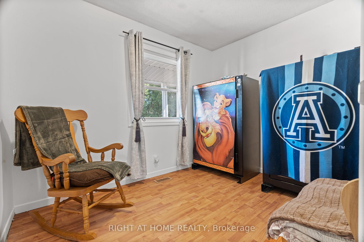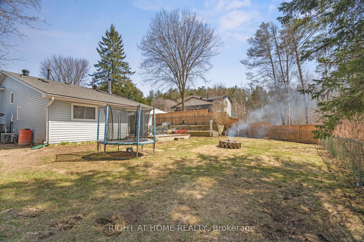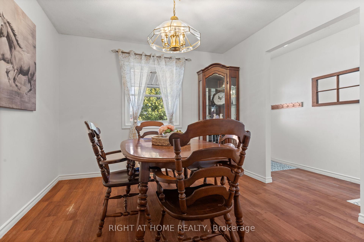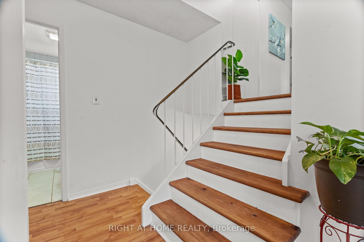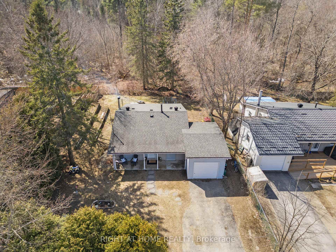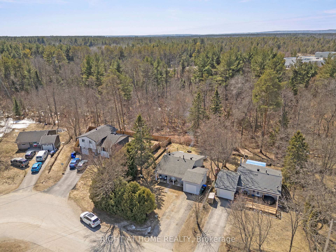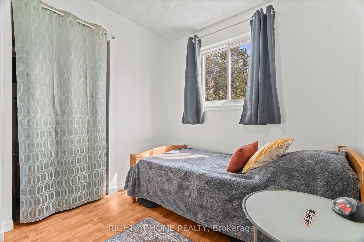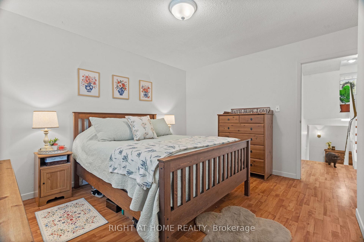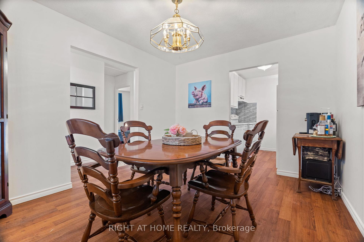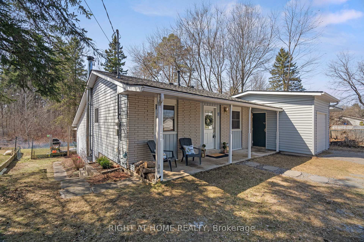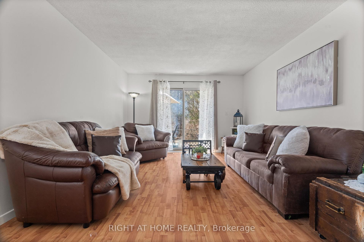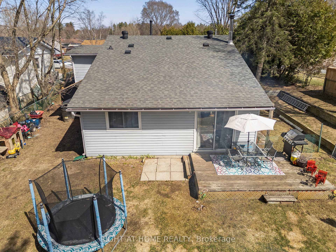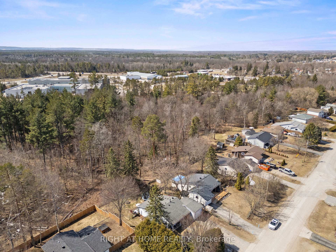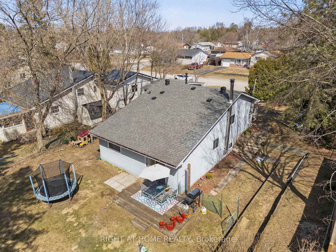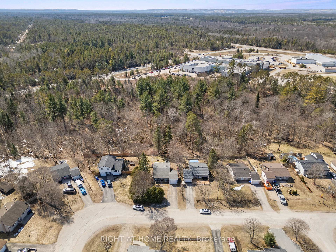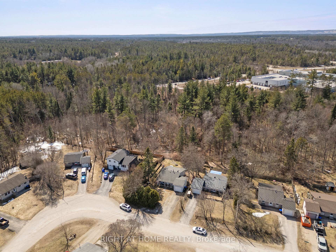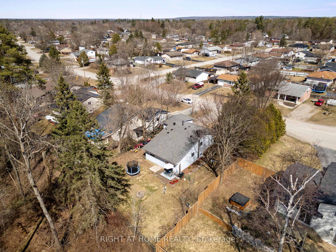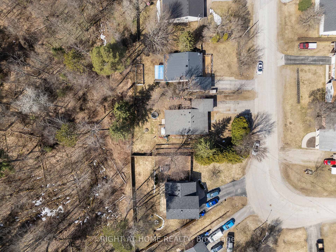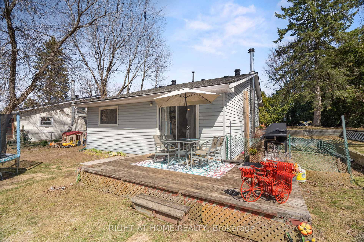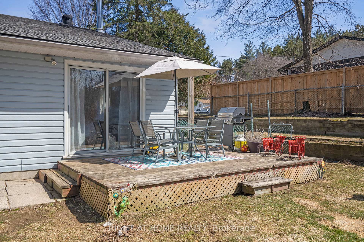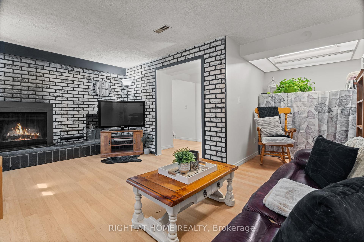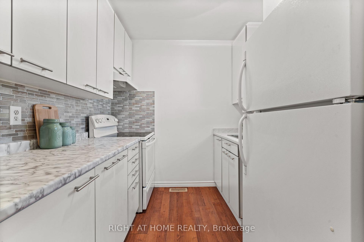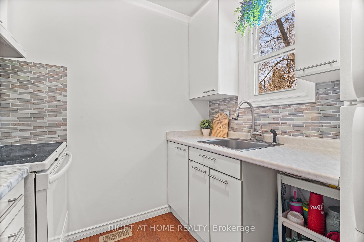$649,000
Available - For Sale
Listing ID: N12070641
5 Ashburton Cres , Essa, L0M 1B0, Simcoe
| Tucked away on a serene lot in a quiet Angus neighbourhood, this 3-bedroom, 1-bath backsplit offers more than meets the eye. With no rear neighbours, the property backs onto a beautiful forested area, providing the perfect backdrop for outdoor living and relaxation. Inside, the homes layout is deceptively spacious, featuring a bright living room with views of the forest. The separate dining room offers space for family meals and gatherings, while the lower level provides an additional rec room or playroom, ideal for expanding your living space to fit your needs.This peaceful lot gives you the privacy and tranquility you've been looking for, while being conveniently close to schools, shopping, parks, and Base Borden. It's the perfect place to make your home! |
| Price | $649,000 |
| Taxes: | $2163.00 |
| Assessment Year: | 2024 |
| Occupancy: | Owner |
| Address: | 5 Ashburton Cres , Essa, L0M 1B0, Simcoe |
| Directions/Cross Streets: | Sandsprings | Ashburton |
| Rooms: | 7 |
| Rooms +: | 2 |
| Bedrooms: | 3 |
| Bedrooms +: | 0 |
| Family Room: | T |
| Basement: | Finished |
| Level/Floor | Room | Length(ft) | Width(ft) | Descriptions | |
| Room 1 | Main | Bedroom 2 | 10.36 | 8.36 | |
| Room 2 | Main | Bedroom 3 | 10.36 | 7.9 | |
| Room 3 | Main | Kitchen | 7.68 | 7.87 | |
| Room 4 | Main | Dining Ro | 10.2 | 12.2 | |
| Room 5 | Lower | Primary B | 12.89 | 13.22 | |
| Room 6 | Lower | Living Ro | 11.91 | 20.14 | |
| Room 7 | Basement | Recreatio | 16.86 | 20.01 | |
| Room 8 | Basement | Laundry | 6.99 | 13.55 |
| Washroom Type | No. of Pieces | Level |
| Washroom Type 1 | 4 | Lower |
| Washroom Type 2 | 0 | |
| Washroom Type 3 | 0 | |
| Washroom Type 4 | 0 | |
| Washroom Type 5 | 0 |
| Total Area: | 0.00 |
| Property Type: | Detached |
| Style: | Backsplit 3 |
| Exterior: | Brick Front, Vinyl Siding |
| Garage Type: | Attached |
| Drive Parking Spaces: | 4 |
| Pool: | None |
| Approximatly Square Footage: | 700-1100 |
| Property Features: | Park, Place Of Worship |
| CAC Included: | N |
| Water Included: | N |
| Cabel TV Included: | N |
| Common Elements Included: | N |
| Heat Included: | N |
| Parking Included: | N |
| Condo Tax Included: | N |
| Building Insurance Included: | N |
| Fireplace/Stove: | Y |
| Heat Type: | Forced Air |
| Central Air Conditioning: | Central Air |
| Central Vac: | N |
| Laundry Level: | Syste |
| Ensuite Laundry: | F |
| Sewers: | Sewer |
$
%
Years
This calculator is for demonstration purposes only. Always consult a professional
financial advisor before making personal financial decisions.
| Although the information displayed is believed to be accurate, no warranties or representations are made of any kind. |
| RIGHT AT HOME REALTY |
|
|

Wally Islam
Real Estate Broker
Dir:
416-949-2626
Bus:
416-293-8500
Fax:
905-913-8585
| Virtual Tour | Book Showing | Email a Friend |
Jump To:
At a Glance:
| Type: | Freehold - Detached |
| Area: | Simcoe |
| Municipality: | Essa |
| Neighbourhood: | Angus |
| Style: | Backsplit 3 |
| Tax: | $2,163 |
| Beds: | 3 |
| Baths: | 1 |
| Fireplace: | Y |
| Pool: | None |
Locatin Map:
Payment Calculator:
