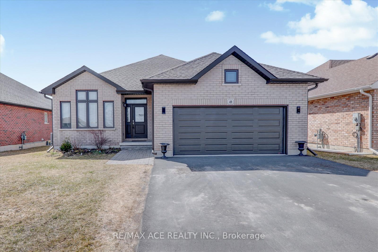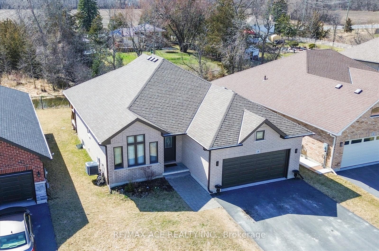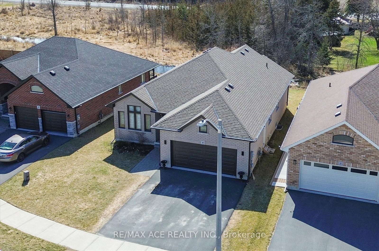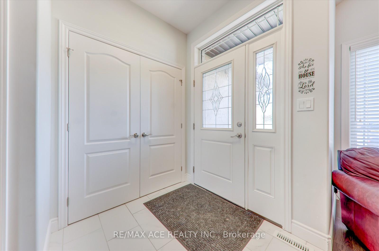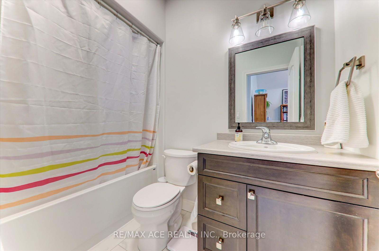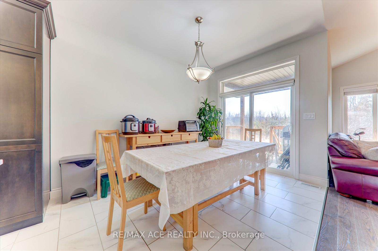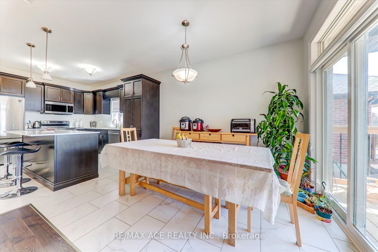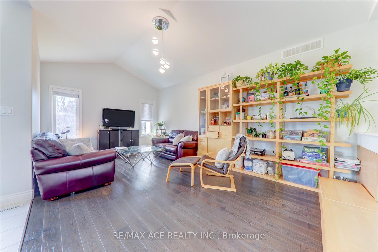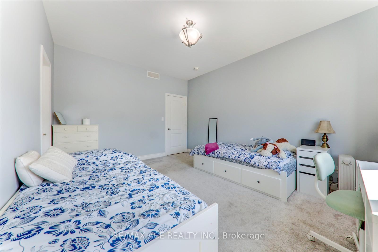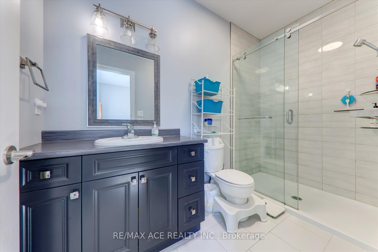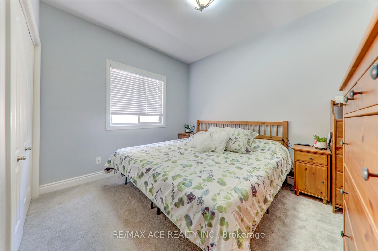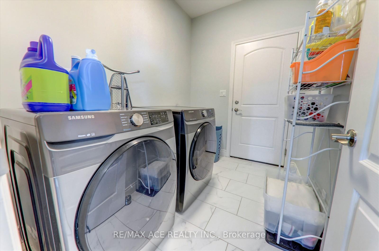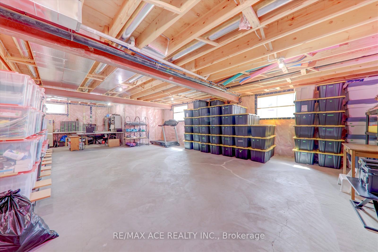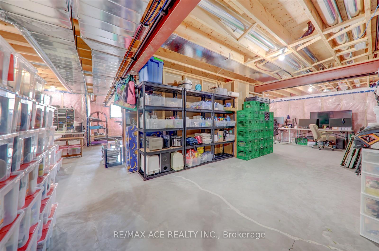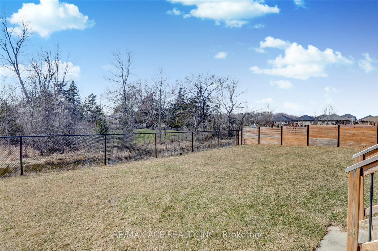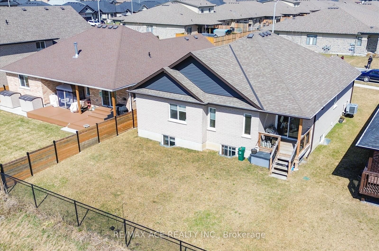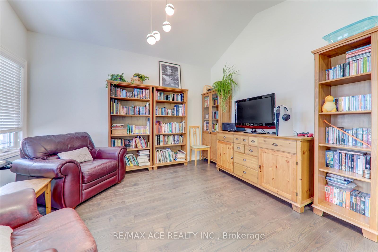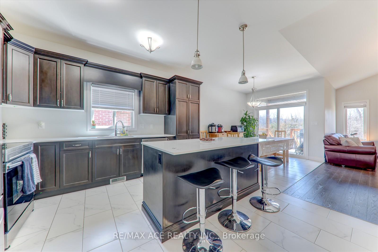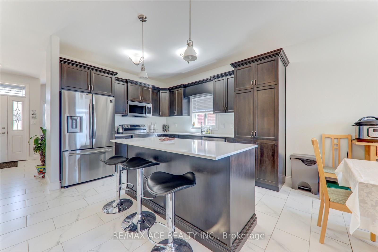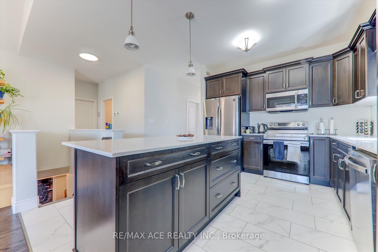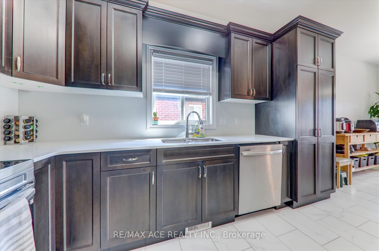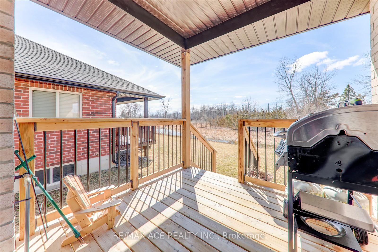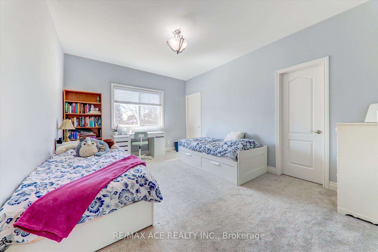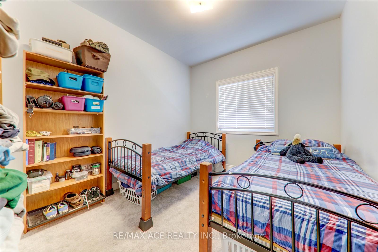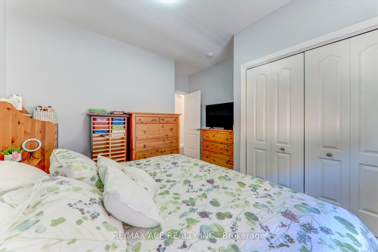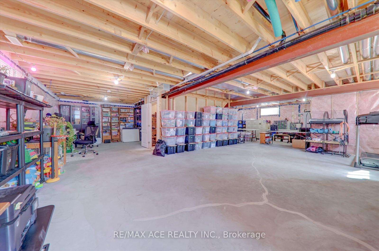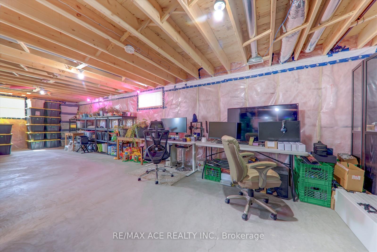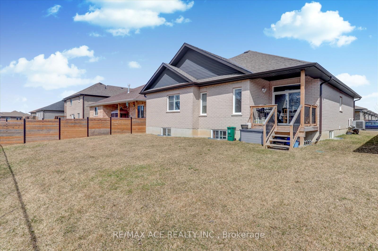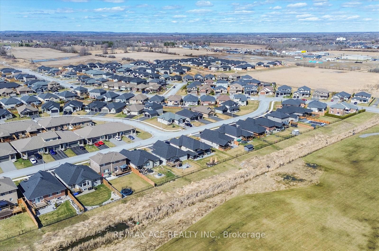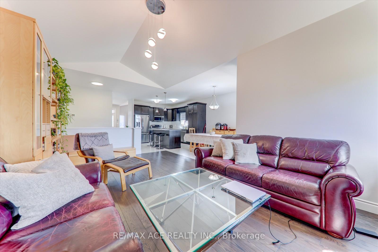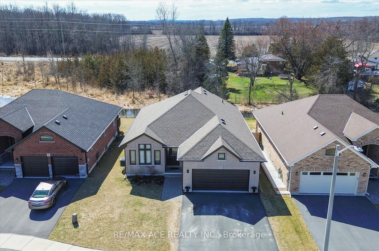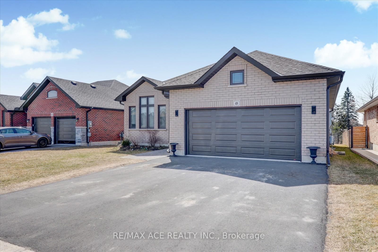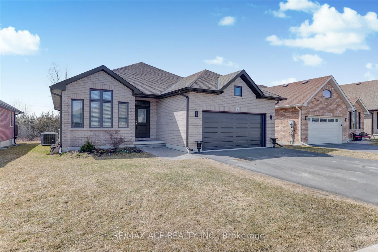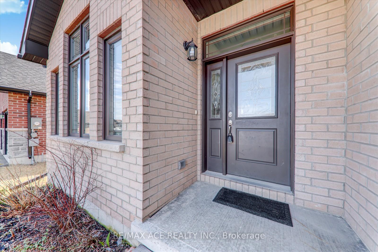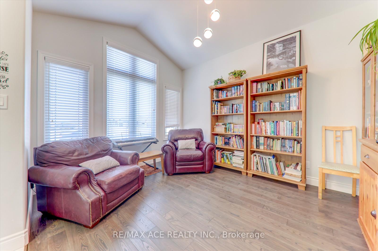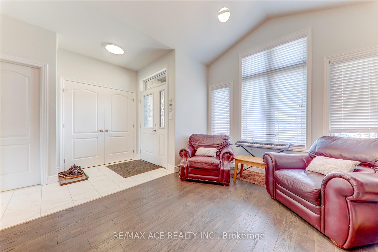$699,999
Available - For Sale
Listing ID: X12070313
49 Covington Cres , Belleville, K8N 0K9, Hastings
| WOW -This is it! Stunning custom 3-bedroom, 2-bathroom home in immaculate condition, located in the sought-after Settlers Ridge community. This popular Birchmount model by Mirtren Homes offers over 1,500 sq.ft. on the main level with 10-ft ceilings, engineered hardwood floors, ceramic tile, and a bright open-concept layout filled with natural light. The gourmet kitchen features quartz counters, a large island, and opens to the dining area with patio doors leading to a covered deck and private backyard with no rear neighbors overlooking trees and a creek. The spacious primary suite includes a coffered ceiling, oversized walk-in closet, and a beautiful ensuite with tiled shower and double sinks. Additional features include a main floor laundry room, central air, in-ground sprinkler system, large driveway, and an unfinished basement with big windows ready for your ideas. Ideal location with easy access to Hwy 401,shopping, parks, and schools. Move-in ready and packed with value! |
| Price | $699,999 |
| Taxes: | $5476.01 |
| Occupancy: | Tenant |
| Address: | 49 Covington Cres , Belleville, K8N 0K9, Hastings |
| Directions/Cross Streets: | Maitland St & N. Front St |
| Rooms: | 6 |
| Bedrooms: | 3 |
| Bedrooms +: | 0 |
| Family Room: | T |
| Basement: | Unfinished |
| Level/Floor | Room | Length(ft) | Width(ft) | Descriptions | |
| Room 1 | Main | Primary B | 11.68 | 14.99 | Coffered Ceiling(s), 3 Pc Ensuite |
| Room 2 | Main | Bedroom 2 | 10.07 | 9.58 | Large Window, Closet |
| Room 3 | Main | Bedroom 3 | 11.28 | 9.58 | Large Window, Closet |
| Room 4 | Main | Dining Ro | 10.5 | 12.99 | Vaulted Ceiling(s), Hardwood Floor |
| Room 5 | Main | Kitchen | 10.07 | 12.37 | Tile Floor, Quartz Counter, B/I Dishwasher |
| Room 6 | Main | Great Roo | 11.09 | 19.48 | Hardwood Floor, Large Window, Hidden Lights |
| Washroom Type | No. of Pieces | Level |
| Washroom Type 1 | 3 | Main |
| Washroom Type 2 | 3 | Main |
| Washroom Type 3 | 0 | |
| Washroom Type 4 | 0 | |
| Washroom Type 5 | 0 |
| Total Area: | 0.00 |
| Approximatly Age: | 0-5 |
| Property Type: | Detached |
| Style: | Bungalow |
| Exterior: | Aluminum Siding, Brick |
| Garage Type: | Attached |
| (Parking/)Drive: | Private Do |
| Drive Parking Spaces: | 4 |
| Park #1 | |
| Parking Type: | Private Do |
| Park #2 | |
| Parking Type: | Private Do |
| Pool: | None |
| Approximatly Age: | 0-5 |
| Approximatly Square Footage: | 1100-1500 |
| Property Features: | Park, Ravine |
| CAC Included: | N |
| Water Included: | N |
| Cabel TV Included: | N |
| Common Elements Included: | N |
| Heat Included: | N |
| Parking Included: | N |
| Condo Tax Included: | N |
| Building Insurance Included: | N |
| Fireplace/Stove: | N |
| Heat Type: | Forced Air |
| Central Air Conditioning: | Central Air |
| Central Vac: | Y |
| Laundry Level: | Syste |
| Ensuite Laundry: | F |
| Sewers: | Sewer |
$
%
Years
This calculator is for demonstration purposes only. Always consult a professional
financial advisor before making personal financial decisions.
| Although the information displayed is believed to be accurate, no warranties or representations are made of any kind. |
| RE/MAX ACE REALTY INC. |
|
|

Wally Islam
Real Estate Broker
Dir:
416-949-2626
Bus:
416-293-8500
Fax:
905-913-8585
| Virtual Tour | Book Showing | Email a Friend |
Jump To:
At a Glance:
| Type: | Freehold - Detached |
| Area: | Hastings |
| Municipality: | Belleville |
| Neighbourhood: | Thurlow Ward |
| Style: | Bungalow |
| Approximate Age: | 0-5 |
| Tax: | $5,476.01 |
| Beds: | 3 |
| Baths: | 2 |
| Fireplace: | N |
| Pool: | None |
Locatin Map:
Payment Calculator:
