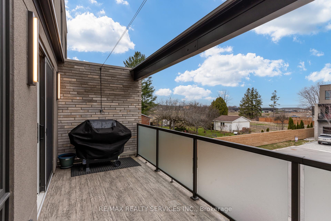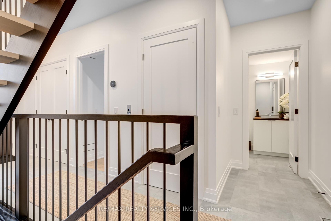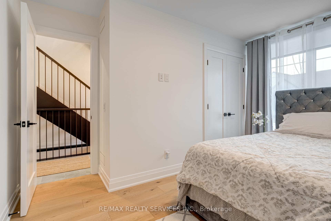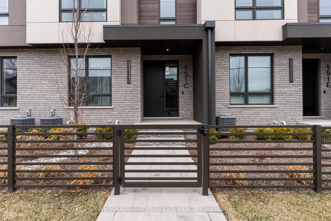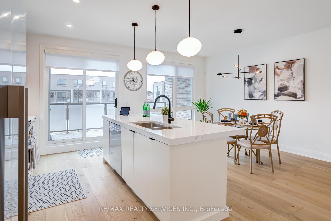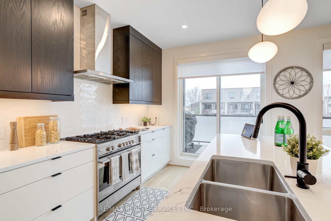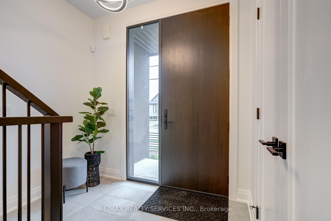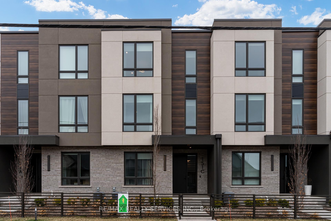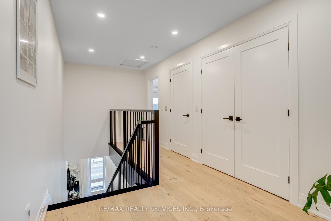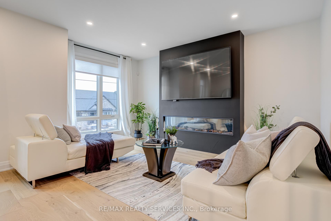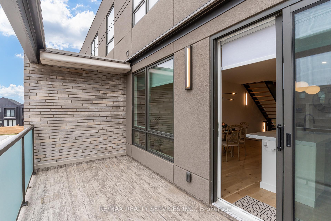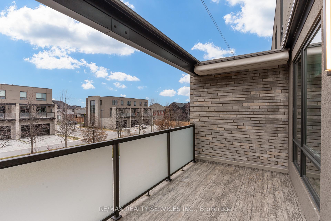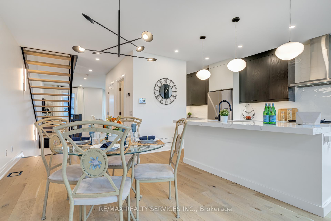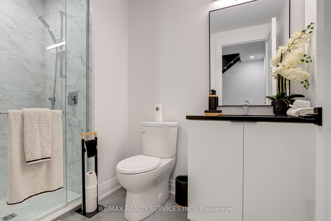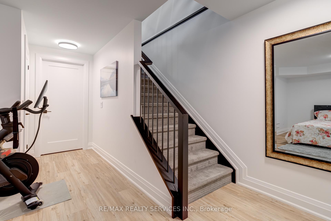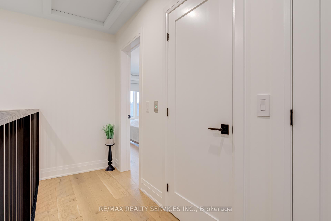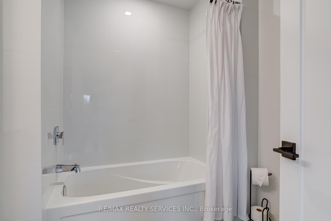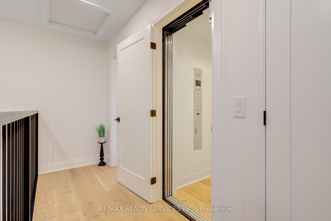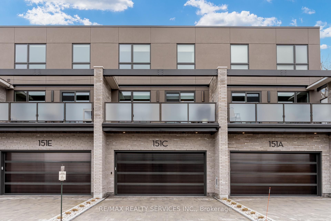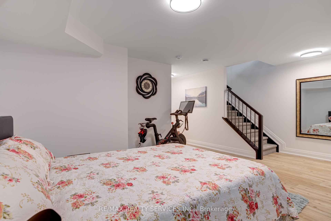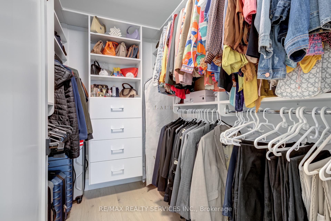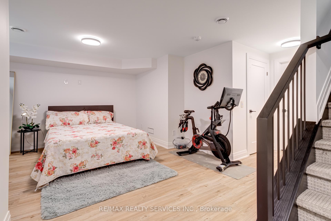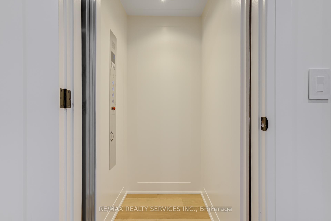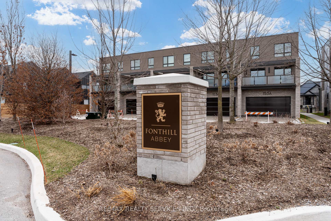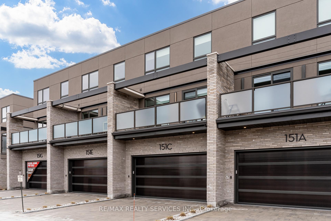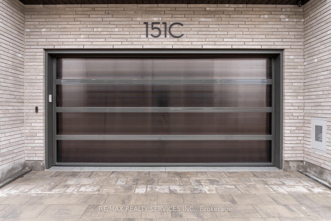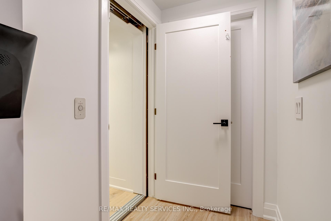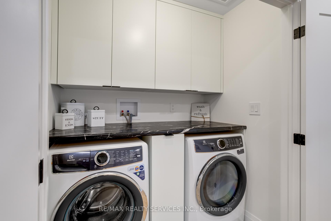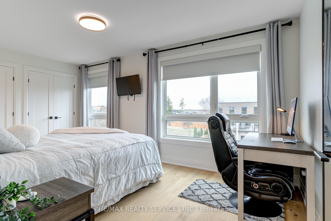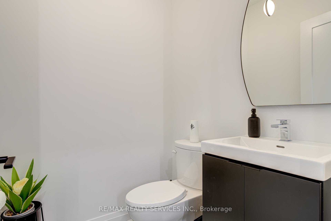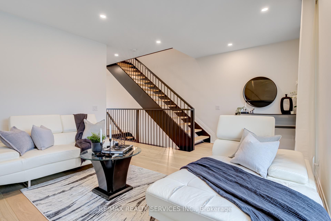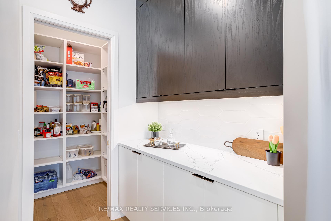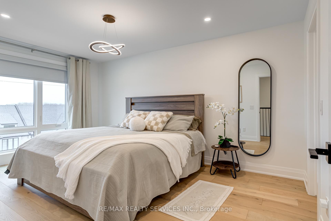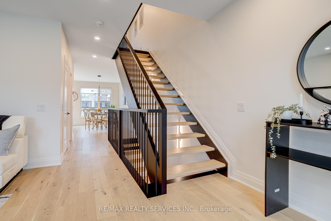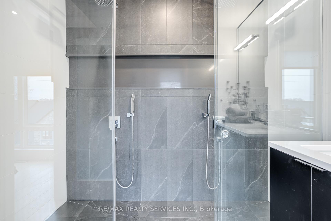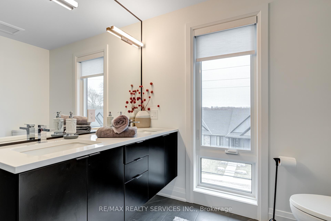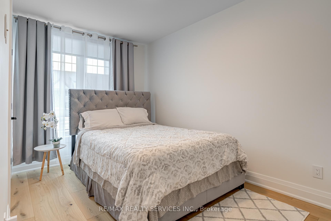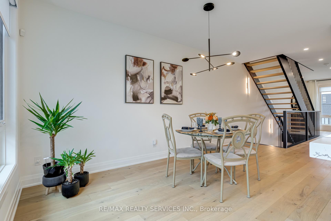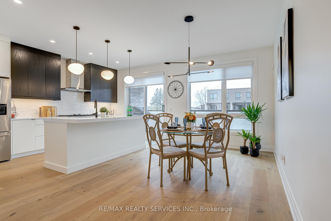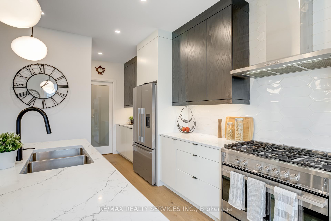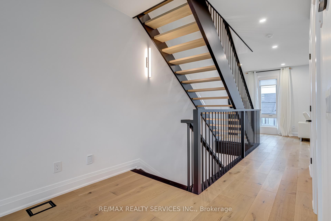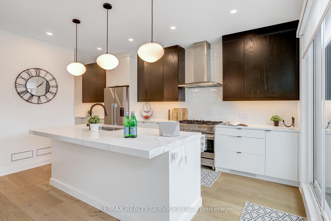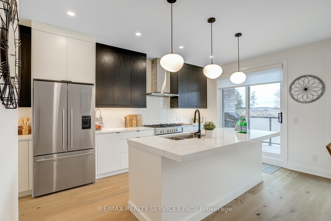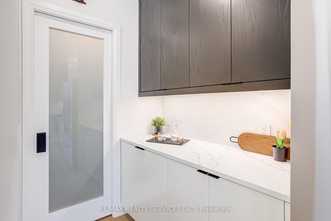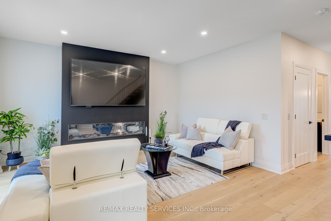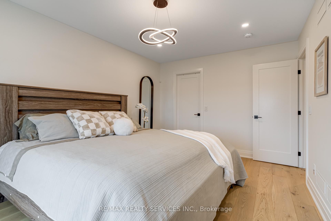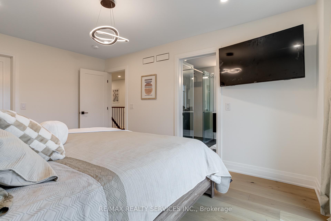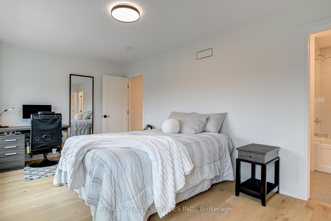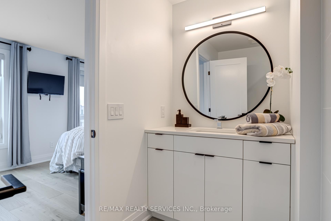$1,049,000
Available - For Sale
Listing ID: X12070626
151C Port Robinson Road , Pelham, L0S 1E6, Niagara
| Welcome to Elevated Living in the Heart of Fonthill Discover refined luxury in this impeccably crafted condo townhouse, built by the renowned Rinaldi Homes, where quality and craftsmanship are evident in every detail. Located in the heart of prestigious Fonthill, surrounded by wine country charm, this residence offers the perfect blend of elegance, comfort, and convenience. Step inside to experience the beauty of thoughtful design from the architectural floating staircase to the custom Hunter Douglas window treatments throughout. The open-concept living space is anchored by a sleek electric fireplace, adding warmth and style, while designer light fixtures and chandeliers elevate the ambiance throughout. The gourmet kitchen is equipped with premium Fisher & Paykel appliances, complemented by tasteful upgrades and direct access to a private terrace perfect for morning coffee or evening wine. A rare highlight of this home is the private elevator, offering seamless access to every level with ease. The primary suite is a serene retreat, featuring double showers in the spa-inspired ensuite and elegant, high-end finishes. This is a home for those who appreciate quality, low-maintenance living ideal for the sophisticated homeowner seeking a lock-and-leave lifestyle without compromise. Surrounded by nature, top-tier amenities, and the region's best wineries, this is more than just a home it's your forever sanctuary in one of Niagara's most sought-after communities. |
| Price | $1,049,000 |
| Taxes: | $6339.00 |
| Occupancy: | Owner |
| Address: | 151C Port Robinson Road , Pelham, L0S 1E6, Niagara |
| Postal Code: | L0S 1E6 |
| Province/State: | Niagara |
| Directions/Cross Streets: | Port Robinson Rd & Lametti |
| Level/Floor | Room | Length(ft) | Width(ft) | Descriptions | |
| Room 1 | Main | Bedroom | 13.94 | 8.92 | Closet |
| Room 2 | Second | Kitchen | 9.35 | 15.15 | Quartz Counter |
| Room 3 | Second | Living Ro | 19.75 | 15.58 | Fireplace |
| Room 4 | Second | Pantry | 6.76 | 4.53 | |
| Room 5 | Second | Dining Ro | 10.43 | 15.15 | Combined w/Kitchen |
| Room 6 | Third | Primary B | 16.07 | 11.25 | 5 Pc Ensuite |
| Room 7 | Third | Bedroom 2 | 17.32 | 10 | 4 Pc Ensuite |
| Room 8 | Basement | Other | 18.83 | 13.68 |
| Washroom Type | No. of Pieces | Level |
| Washroom Type 1 | 3 | Main |
| Washroom Type 2 | 2 | Second |
| Washroom Type 3 | 4 | Third |
| Washroom Type 4 | 5 | Third |
| Washroom Type 5 | 0 |
| Total Area: | 0.00 |
| Approximatly Age: | 0-5 |
| Sprinklers: | Alar |
| Washrooms: | 4 |
| Heat Type: | Forced Air |
| Central Air Conditioning: | Central Air |
$
%
Years
This calculator is for demonstration purposes only. Always consult a professional
financial advisor before making personal financial decisions.
| Although the information displayed is believed to be accurate, no warranties or representations are made of any kind. |
| RE/MAX REALTY SERVICES INC. |
|
|

Wally Islam
Real Estate Broker
Dir:
416-949-2626
Bus:
416-293-8500
Fax:
905-913-8585
| Virtual Tour | Book Showing | Email a Friend |
Jump To:
At a Glance:
| Type: | Com - Condo Townhouse |
| Area: | Niagara |
| Municipality: | Pelham |
| Neighbourhood: | 662 - Fonthill |
| Style: | 3-Storey |
| Approximate Age: | 0-5 |
| Tax: | $6,339 |
| Maintenance Fee: | $280 |
| Beds: | 3+1 |
| Baths: | 4 |
| Fireplace: | Y |
Locatin Map:
Payment Calculator:
