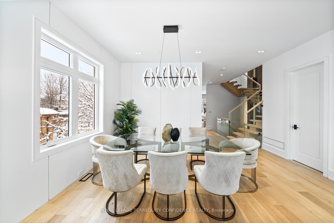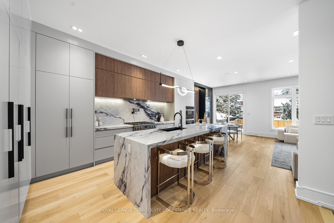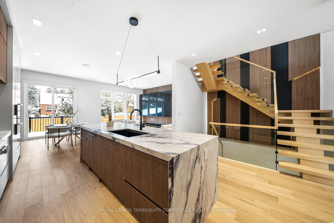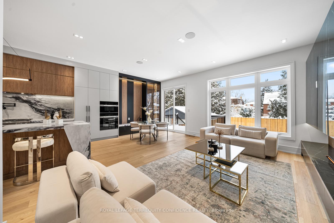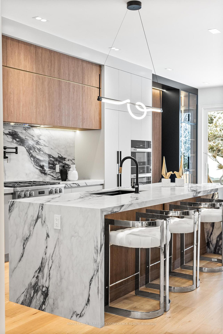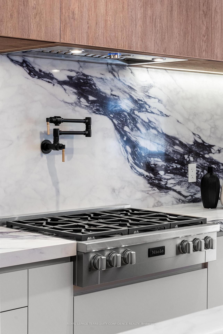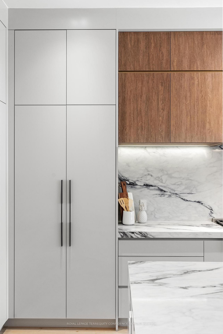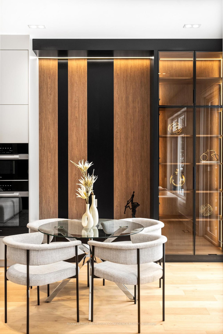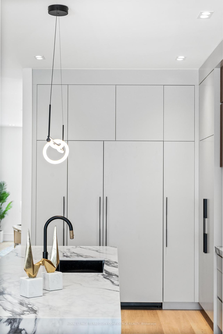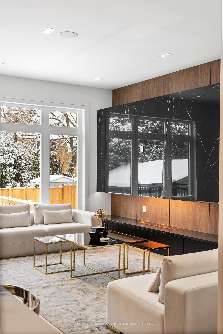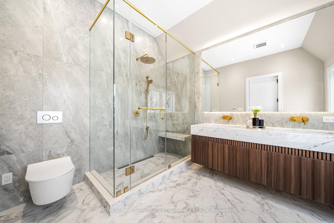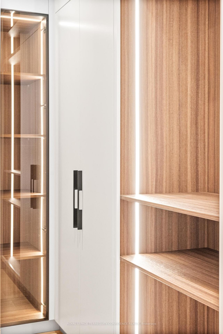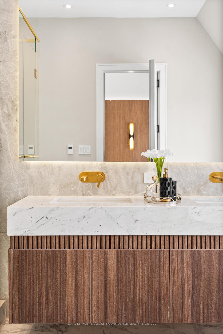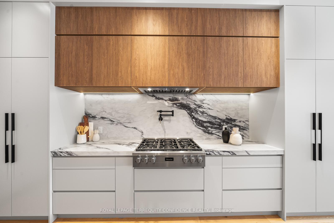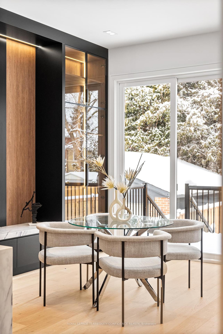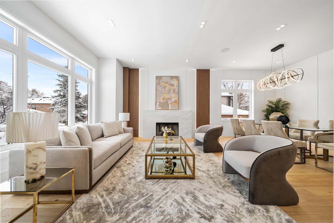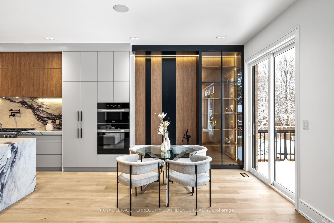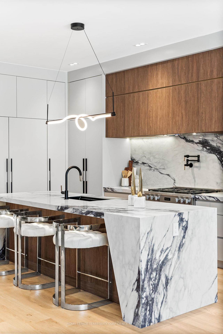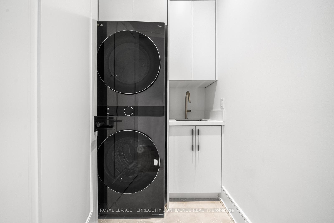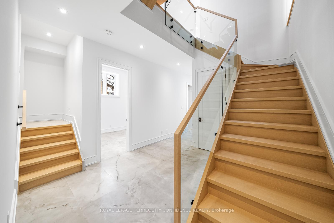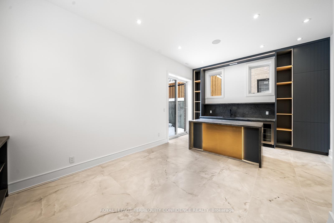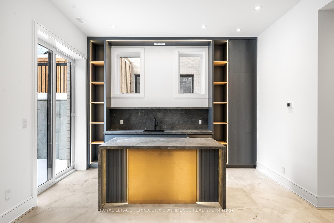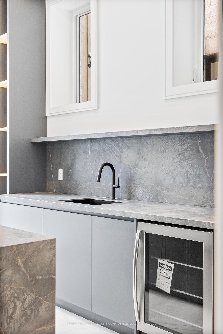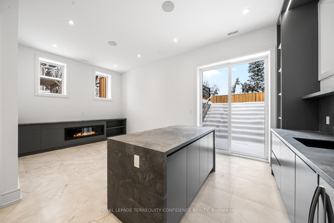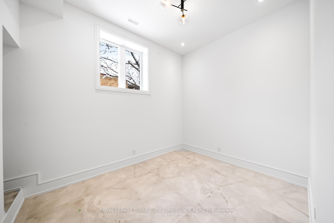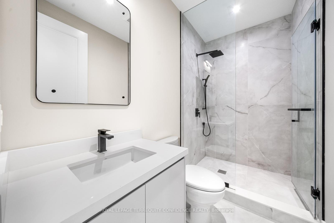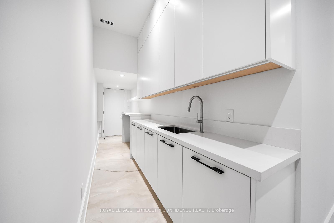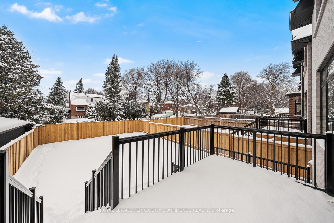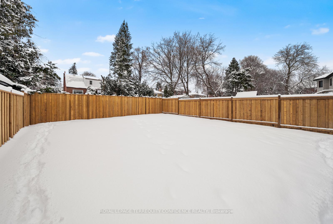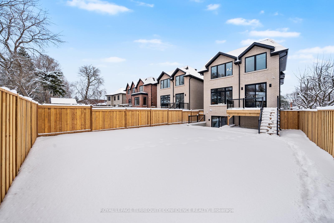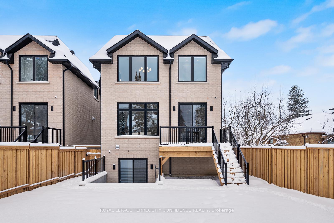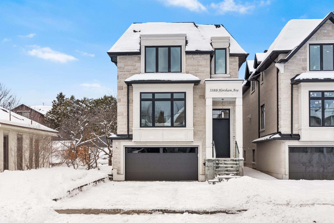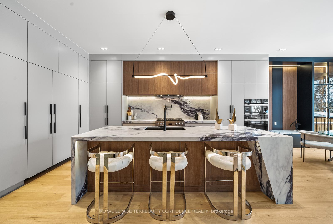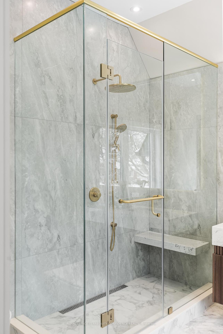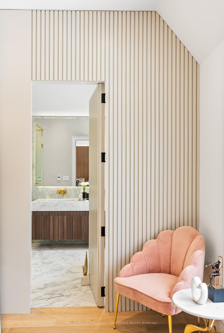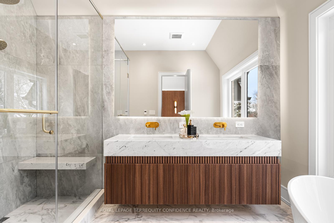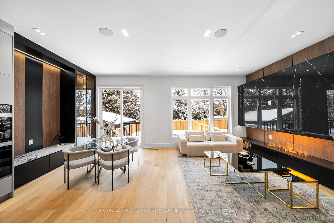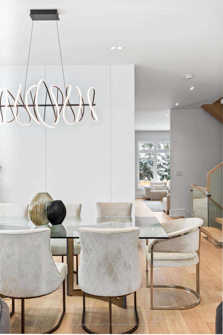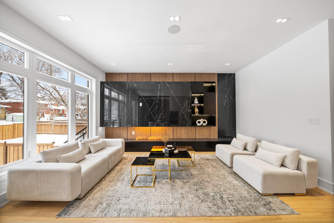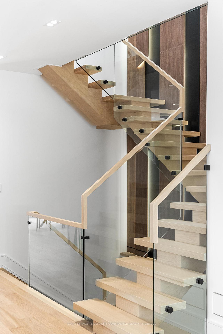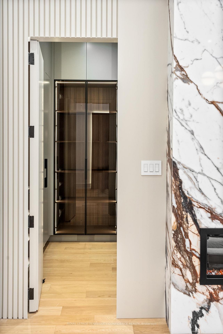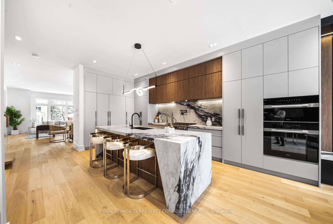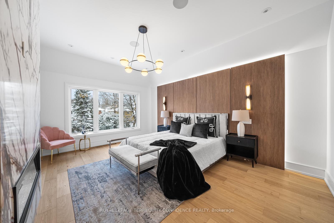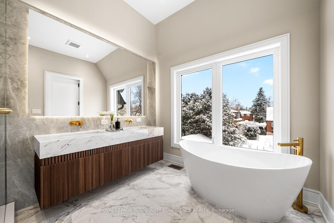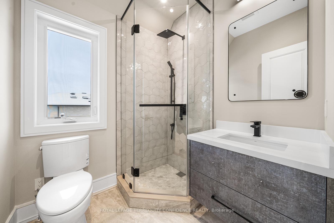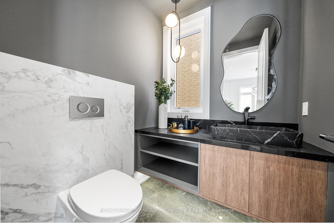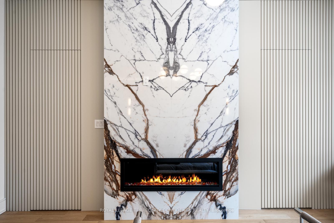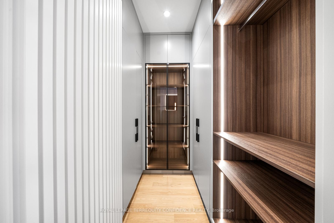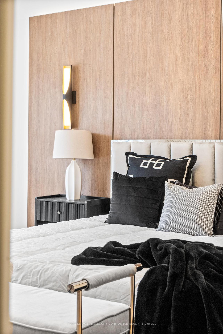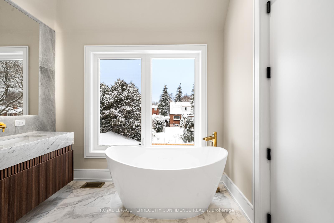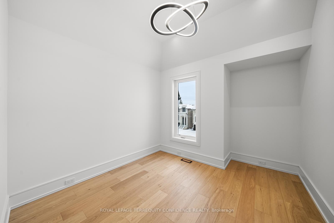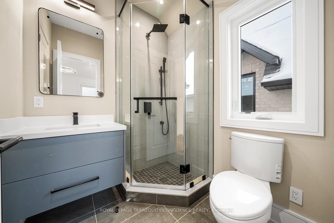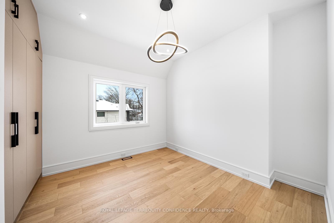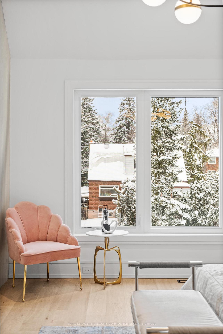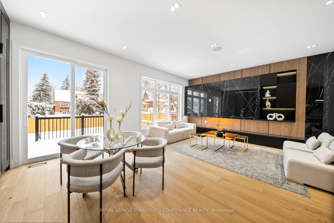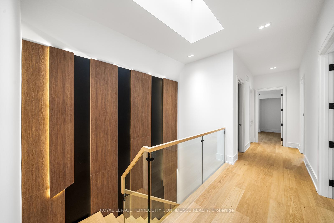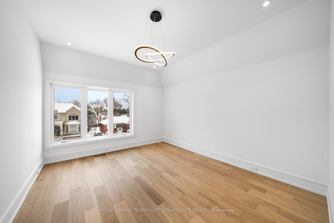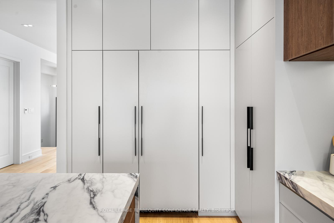$2,998,000
Available - For Sale
Listing ID: C12070614
338B Horsham Aven , Toronto, M2R 1G6, Toronto
| Exquisite Home in the Coveted Willowdale West Neighborhood; with an Elegant & Sleek Design, and Luxurious Finishes Throughout. This Coveted Property is Tastefully Designed Throughout with Extensive use of Slabs, and A Spacious Interior. Enter Through the Sophisticated Foyer, to find the Beautiful Living & Dining Rooms w/ Paneling, Fireplace, Double Pot Lights, Built-In Speakers, and An Abundance of Light; Sensational Eat-In Kitchen w/ Porcelain Slab Kitchen Island, High-End Miele & Built-In Appliances, Breakfast Area, Large B/I Bench & Shelves, Walk-Out to Deck; And A SPACIOUS Family Room w/ Stunning Vapor Fireplace, Built-In Speakers, and a View of the Backyard! Upstairs, 4 Sizeable Bedrooms Await; Including the Marvelous Primary Room, w/ Built-In Speakers, Walk-In Closet, Lavish 6 Pc Ensuite with Heated Floor, and Fireplace. Soaring 12' Ceilings in the Basement; Recreation Room with A Dazzling Wet Bar, Heated Floors, Built-In Speakers, Above Grade Windows, Fireplace & Walk-Out to Yard, And An Additional Bedroom! Spectacular Additional Features Include DOUBLE Car Garage; 2 Laundry Rooms (Basement Rough-In); Exquisite Millwork & Modern Double LED Pot Lights Throughout. Close to Many High-Ranking Schools And Tranquil Parks; This Truly Exceptional Home Offers an Excellent Opportunity to Experience Modern Comfort and Luxury, In a Highly Convenient Location. |
| Price | $2,998,000 |
| Taxes: | $0.00 |
| Occupancy: | Vacant |
| Address: | 338B Horsham Aven , Toronto, M2R 1G6, Toronto |
| Directions/Cross Streets: | Finch / Senlac |
| Rooms: | 8 |
| Rooms +: | 2 |
| Bedrooms: | 4 |
| Bedrooms +: | 1 |
| Family Room: | T |
| Basement: | Finished, Walk-Up |
| Level/Floor | Room | Length(ft) | Width(ft) | Descriptions | |
| Room 1 | Main | Living Ro | 16.83 | 14.01 | Bay Window, Fireplace, Built-in Speakers |
| Room 2 | Main | Dining Ro | 16.83 | 12.37 | Built-in Speakers, Pot Lights, Window |
| Room 3 | Main | Kitchen | 14.17 | 14.01 | Centre Island, B/I Appliances, W/O To Deck |
| Room 4 | Main | Family Ro | 22.66 | 17.25 | Panelled, Fireplace, Built-in Speakers |
| Room 5 | Second | Primary B | 17.25 | 13.22 | Fireplace, Walk-In Closet(s), 6 Pc Ensuite |
| Room 6 | Second | Bedroom 2 | 14.24 | 12.3 | Pot Lights, Walk-In Closet(s), 4 Pc Ensuite |
| Room 7 | Second | Bedroom 3 | 10 | 9.32 | Pot Lights, Window, 4 Pc Ensuite |
| Room 8 | Second | Bedroom 4 | 11.45 | 10.04 | Pot Lights, B/I Closet, Window |
| Room 9 | Basement | Recreatio | 21.65 | 11.38 | Fireplace, Wet Bar, Walk-Up |
| Room 10 | Basement | Bedroom | 12 | 10.3 | Porcelain Floor, Above Grade Window, Pot Lights |
| Washroom Type | No. of Pieces | Level |
| Washroom Type 1 | 6 | Second |
| Washroom Type 2 | 4 | Second |
| Washroom Type 3 | 2 | Main |
| Washroom Type 4 | 4 | Basement |
| Washroom Type 5 | 0 | |
| Washroom Type 6 | 6 | Second |
| Washroom Type 7 | 4 | Second |
| Washroom Type 8 | 2 | Main |
| Washroom Type 9 | 4 | Basement |
| Washroom Type 10 | 0 |
| Total Area: | 0.00 |
| Property Type: | Detached |
| Style: | 2-Storey |
| Exterior: | Brick, Stone |
| Garage Type: | Built-In |
| (Parking/)Drive: | Private |
| Drive Parking Spaces: | 4 |
| Park #1 | |
| Parking Type: | Private |
| Park #2 | |
| Parking Type: | Private |
| Pool: | None |
| Approximatly Square Footage: | 2000-2500 |
| CAC Included: | N |
| Water Included: | N |
| Cabel TV Included: | N |
| Common Elements Included: | N |
| Heat Included: | N |
| Parking Included: | N |
| Condo Tax Included: | N |
| Building Insurance Included: | N |
| Fireplace/Stove: | Y |
| Heat Type: | Forced Air |
| Central Air Conditioning: | Central Air |
| Central Vac: | Y |
| Laundry Level: | Syste |
| Ensuite Laundry: | F |
| Sewers: | Sewer |
$
%
Years
This calculator is for demonstration purposes only. Always consult a professional
financial advisor before making personal financial decisions.
| Although the information displayed is believed to be accurate, no warranties or representations are made of any kind. |
| ROYAL LEPAGE TERREQUITY CONFIDENCE REALTY |
|
|

Wally Islam
Real Estate Broker
Dir:
416-949-2626
Bus:
416-293-8500
Fax:
905-913-8585
| Virtual Tour | Book Showing | Email a Friend |
Jump To:
At a Glance:
| Type: | Freehold - Detached |
| Area: | Toronto |
| Municipality: | Toronto C07 |
| Neighbourhood: | Willowdale West |
| Style: | 2-Storey |
| Beds: | 4+1 |
| Baths: | 5 |
| Fireplace: | Y |
| Pool: | None |
Locatin Map:
Payment Calculator:
