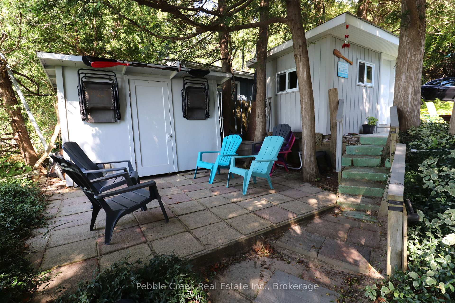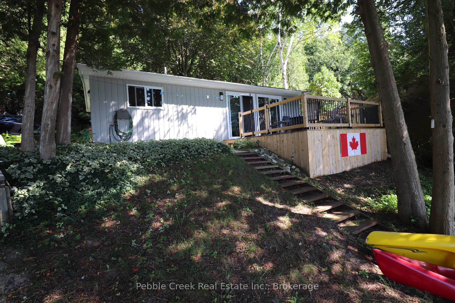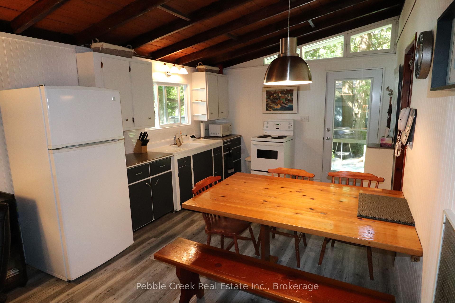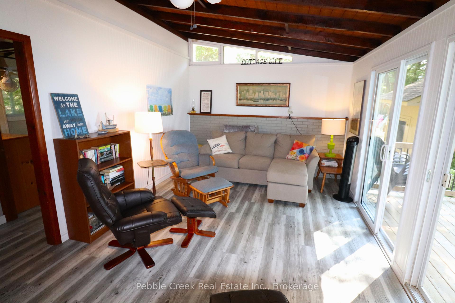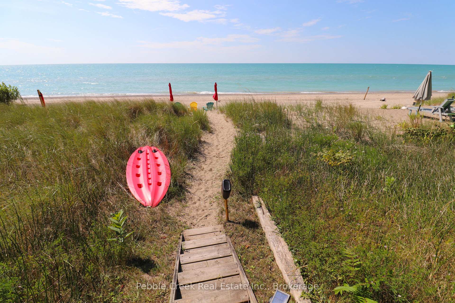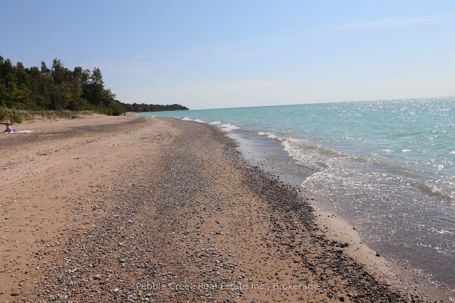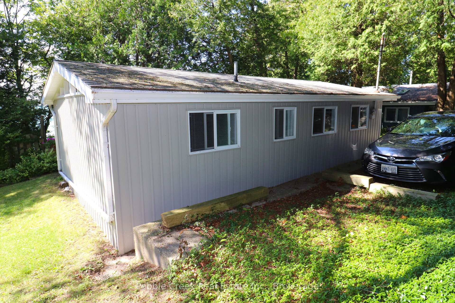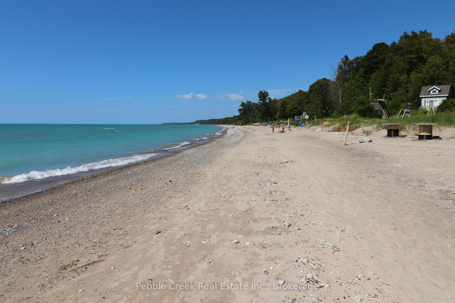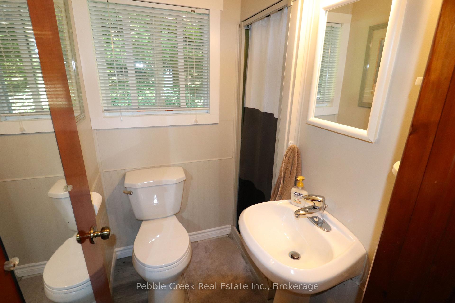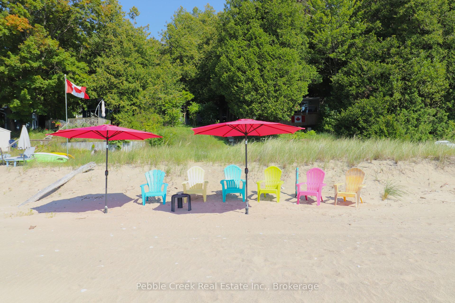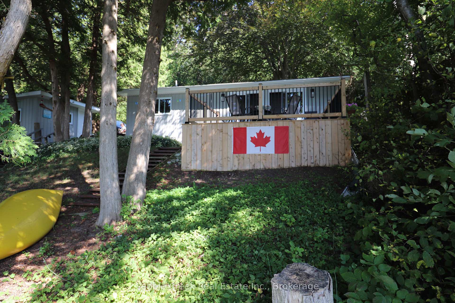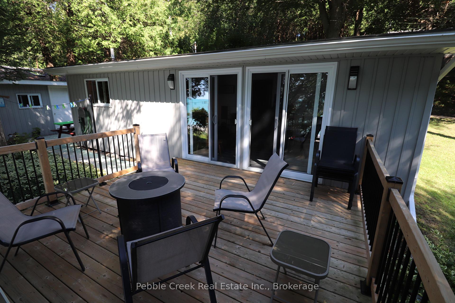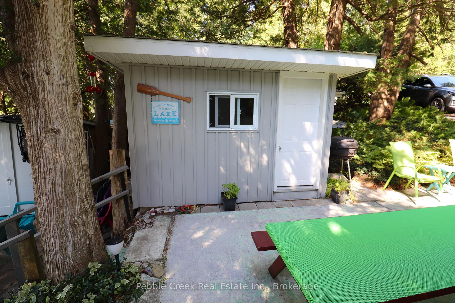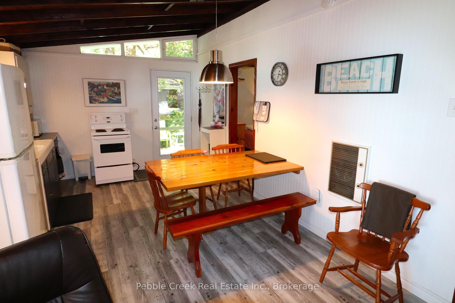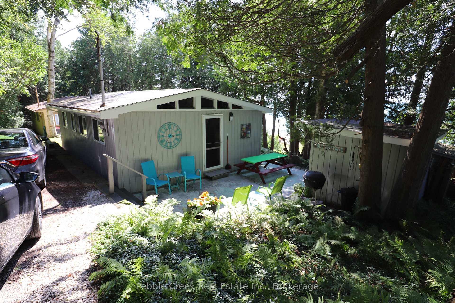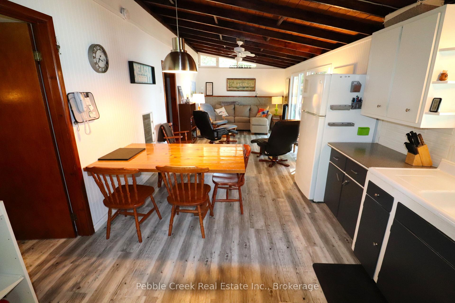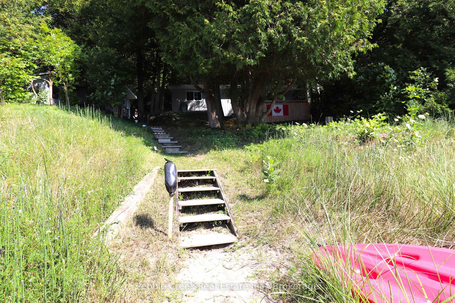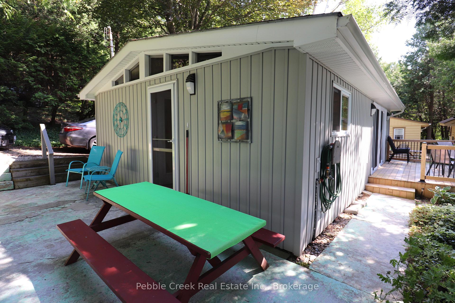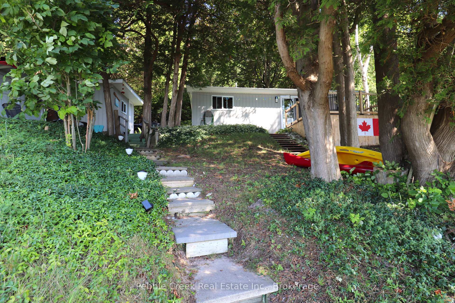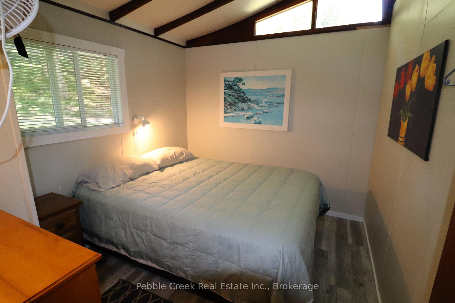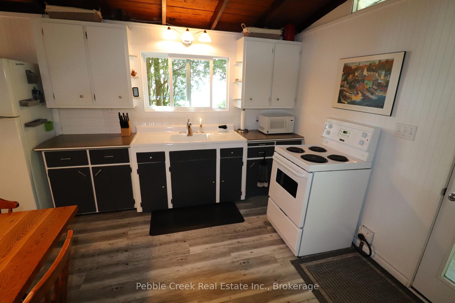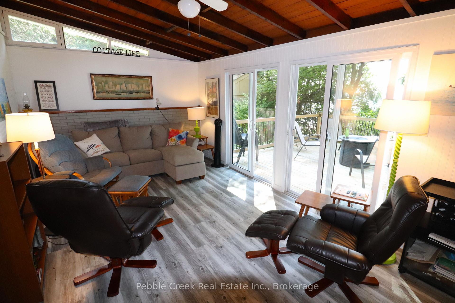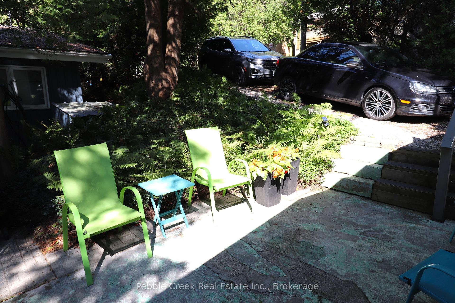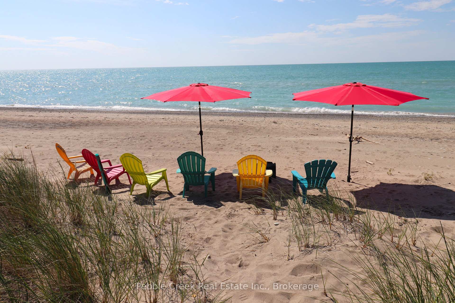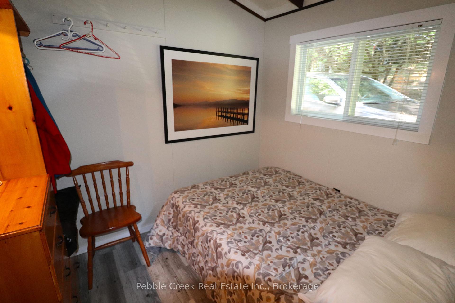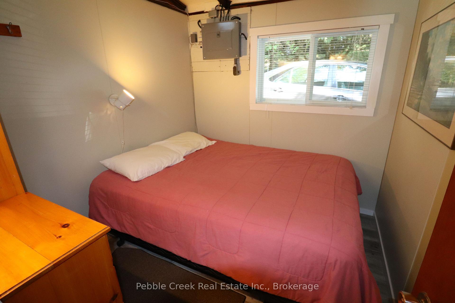$899,000
Available - For Sale
Listing ID: X12070559
83815A Dickson Stre , Ashfield-Colborne-Wawanosh, N7A 3X9, Huron
| Wow! This is true lakefront living at its best! This fabulous cottage is virtually lake level on one of the nicest, wide sandy beaches in the area. Tasteful renovations have been carried out over the last few years including maintenance free vinyl siding, two sets of patio doors, new deck and new flooring in the cottage. Features include 3 bedrooms, a 3 pc bath and spacious open concept kitchen/living room with double patio doors offering an amazing view of the lake and access to the large deck. In addition to the deck, there is a patio area on the north side of the cottage along with a gentle path leading to the lakefront, plenty of space for entertaining and relaxing! There's also a guest bunkie with electricity and storage shed close to the cottage. This fantastic cottage property is located just north of Port Albert and a short drive to shopping, golf courses and the town of Goderich. Call your agent today for a private viewing. |
| Price | $899,000 |
| Taxes: | $4148.00 |
| Assessment Year: | 2025 |
| Occupancy: | Owner |
| Address: | 83815A Dickson Stre , Ashfield-Colborne-Wawanosh, N7A 3X9, Huron |
| Acreage: | < .50 |
| Directions/Cross Streets: | Maple-Cedar Grove Rd and James St. |
| Rooms: | 6 |
| Bedrooms: | 3 |
| Bedrooms +: | 0 |
| Family Room: | F |
| Basement: | None |
| Level/Floor | Room | Length(ft) | Width(ft) | Descriptions | |
| Room 1 | Main | Kitchen | 14.01 | 10.82 | |
| Room 2 | Main | Living Ro | 15.81 | 10.82 | |
| Room 3 | Main | Primary B | 9.91 | 8.59 | |
| Room 4 | Main | Bedroom 2 | 8.59 | 7.31 | |
| Room 5 | Main | Bedroom 3 | 8.59 | 6.99 | |
| Room 6 | Main | Bathroom | 3 Pc Bath |
| Washroom Type | No. of Pieces | Level |
| Washroom Type 1 | 3 | Main |
| Washroom Type 2 | 0 | |
| Washroom Type 3 | 0 | |
| Washroom Type 4 | 0 | |
| Washroom Type 5 | 0 | |
| Washroom Type 6 | 3 | Main |
| Washroom Type 7 | 0 | |
| Washroom Type 8 | 0 | |
| Washroom Type 9 | 0 | |
| Washroom Type 10 | 0 | |
| Washroom Type 11 | 3 | Main |
| Washroom Type 12 | 0 | |
| Washroom Type 13 | 0 | |
| Washroom Type 14 | 0 | |
| Washroom Type 15 | 0 |
| Total Area: | 0.00 |
| Approximatly Age: | 51-99 |
| Property Type: | Detached |
| Style: | Bungalow |
| Exterior: | Vinyl Siding |
| Garage Type: | None |
| (Parking/)Drive: | Lane, Priv |
| Drive Parking Spaces: | 3 |
| Park #1 | |
| Parking Type: | Lane, Priv |
| Park #2 | |
| Parking Type: | Lane |
| Park #3 | |
| Parking Type: | Private |
| Pool: | None |
| Other Structures: | Shed |
| Approximatly Age: | 51-99 |
| Approximatly Square Footage: | < 700 |
| Property Features: | Beach, Lake/Pond |
| CAC Included: | N |
| Water Included: | N |
| Cabel TV Included: | N |
| Common Elements Included: | N |
| Heat Included: | N |
| Parking Included: | N |
| Condo Tax Included: | N |
| Building Insurance Included: | N |
| Fireplace/Stove: | N |
| Heat Type: | Other |
| Central Air Conditioning: | None |
| Central Vac: | N |
| Laundry Level: | Syste |
| Ensuite Laundry: | F |
| Elevator Lift: | False |
| Sewers: | Septic |
| Water: | Shared We |
| Water Supply Types: | Shared Well |
| Utilities-Cable: | N |
| Utilities-Hydro: | Y |
$
%
Years
This calculator is for demonstration purposes only. Always consult a professional
financial advisor before making personal financial decisions.
| Although the information displayed is believed to be accurate, no warranties or representations are made of any kind. |
| Pebble Creek Real Estate Inc. |
|
|

Wally Islam
Real Estate Broker
Dir:
416-949-2626
Bus:
416-293-8500
Fax:
905-913-8585
| Book Showing | Email a Friend |
Jump To:
At a Glance:
| Type: | Freehold - Detached |
| Area: | Huron |
| Municipality: | Ashfield-Colborne-Wawanosh |
| Neighbourhood: | Ashfield |
| Style: | Bungalow |
| Approximate Age: | 51-99 |
| Tax: | $4,148 |
| Beds: | 3 |
| Baths: | 1 |
| Fireplace: | N |
| Pool: | None |
Locatin Map:
Payment Calculator:
