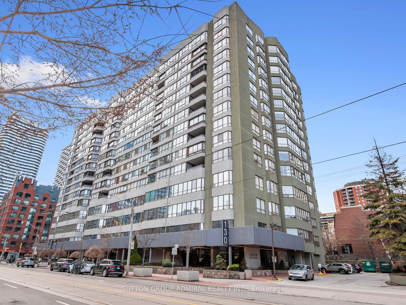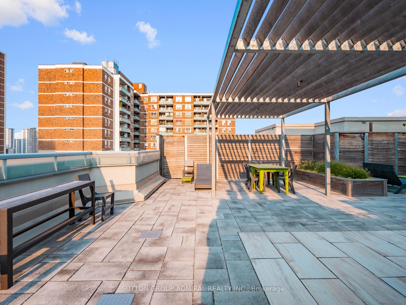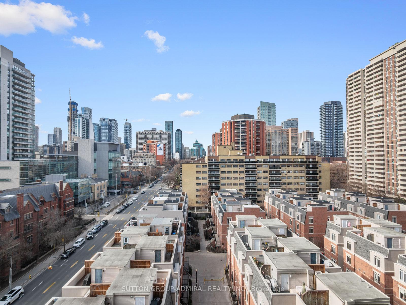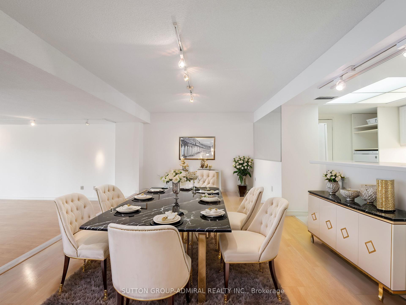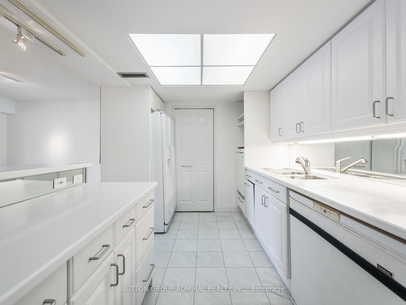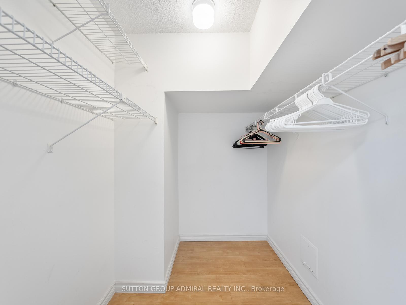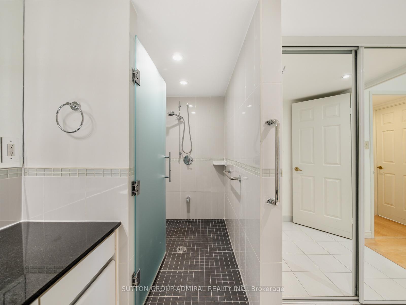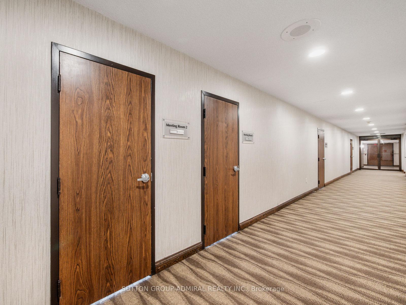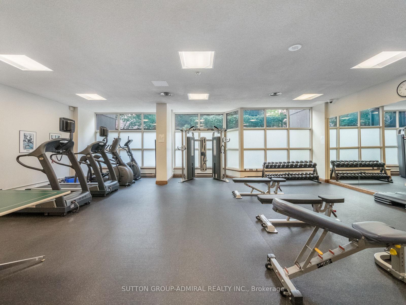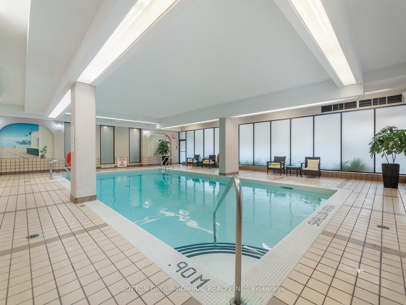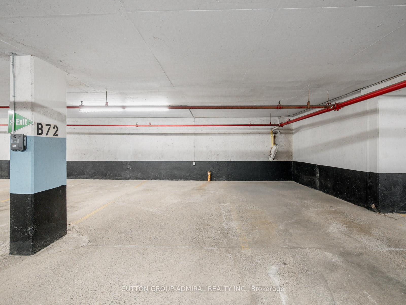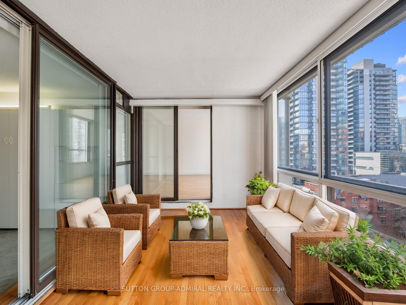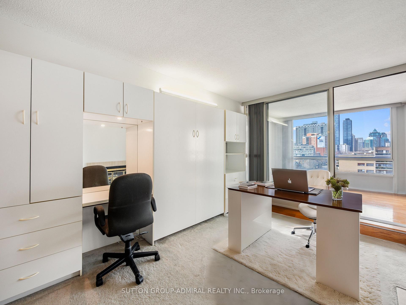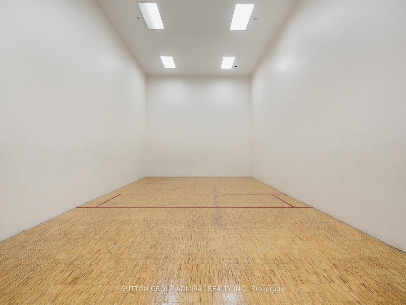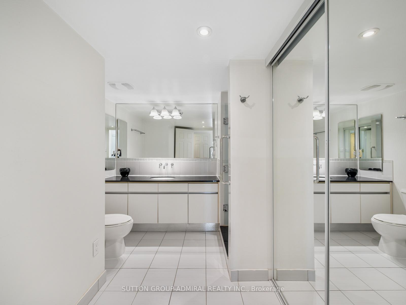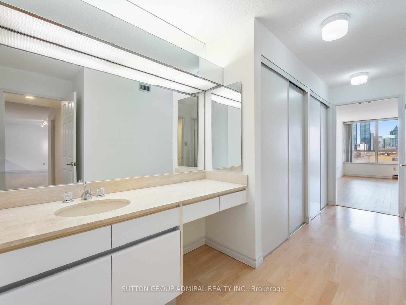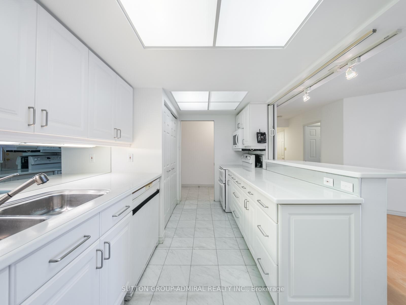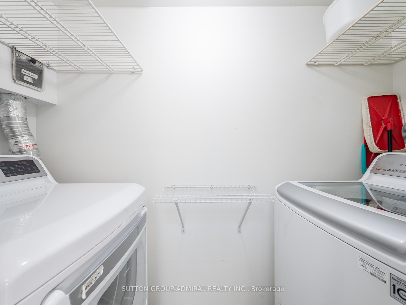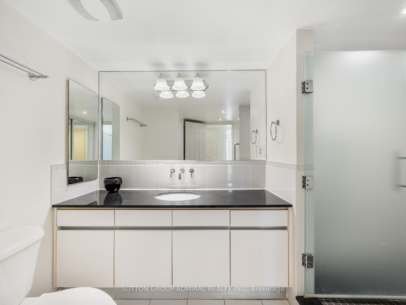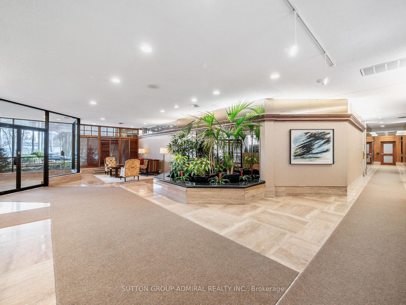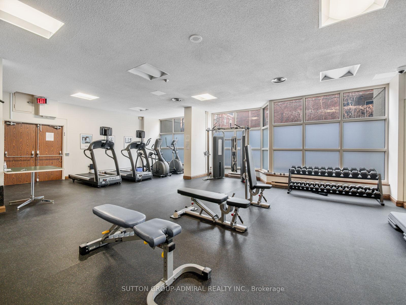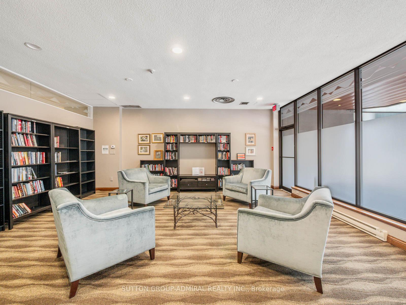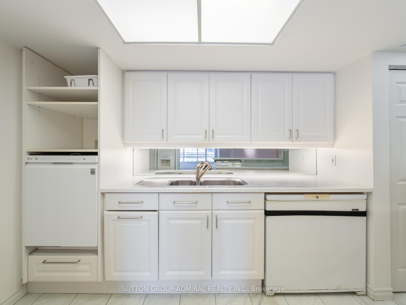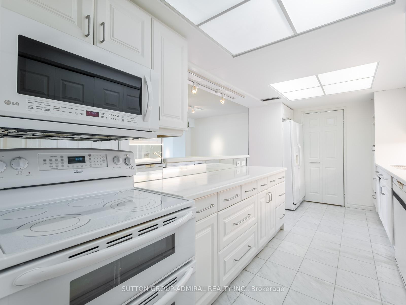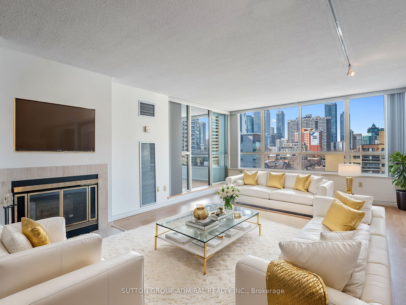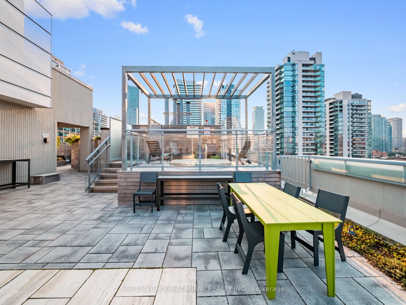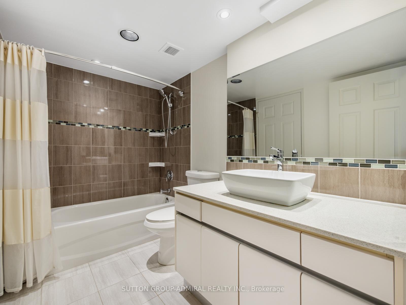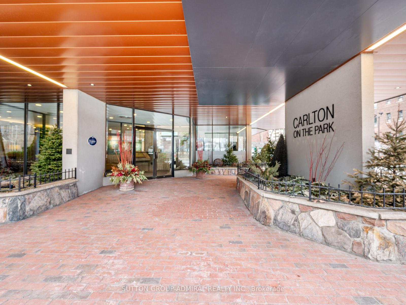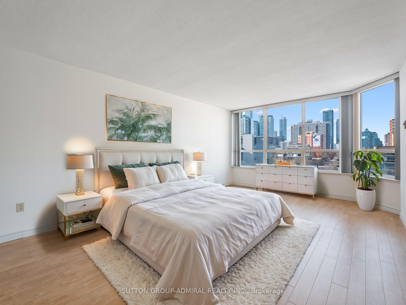$4,567
Available - For Rent
Listing ID: C12068650
130 Carlton Stre , Toronto, M5A 4K3, Toronto
| Welcome to 130 Carlton St #1010 in Toronto's sought-after Carlton On The Park. This expansive 2 Bed + Den, 2 Bath unit offers over 1,739 sq. ft. of comfortable, open-concept living. Enjoy oversized windows flooding the space with natural light, and an inviting sunken living room with a fireplace, perfect for entertaining. The bright kitchen features marble tile floors, ample counter space, a double sink, and a breakfast area. The spacious primary suite boasts a walk-in closet and a 3-piece ensuite with generous storage. The second bedroom includes a Murphy bed and custom cabinetry. An enclosed balcony/den offers a quiet office space with city views. Great amenities include 24/7 concierge, gym, squash court, party and meeting rooms, rooftop garden with BBQ area, bike storage, game room, and visitor parking. Centrally located with TTC at your doorstep and walking distance to schools, Bay Street, Yorkville, major hospitals, Toronto Metropolitan University, U of T, Maple Leaf Gardens, Loblaws, coffee shops, dining, and Toronto's entertainment and financial district. ***EXTRAS*** Listing contains virtually staged photos. |
| Price | $4,567 |
| Taxes: | $0.00 |
| Occupancy: | Vacant |
| Address: | 130 Carlton Stre , Toronto, M5A 4K3, Toronto |
| Postal Code: | M5A 4K3 |
| Province/State: | Toronto |
| Directions/Cross Streets: | Jarvis St & Carlton St |
| Level/Floor | Room | Length(ft) | Width(ft) | Descriptions | |
| Room 1 | Flat | Living Ro | 22.24 | 13.19 | Hardwood Floor, Fireplace, Sunken Room |
| Room 2 | Flat | Dining Ro | 22.24 | 13.19 | Hardwood Floor, Open Concept, Closet |
| Room 3 | Flat | Kitchen | 16.24 | 8.76 | Marble Floor, Double Sink, Open Concept |
| Room 4 | Flat | Primary B | 19.32 | 13.28 | Hardwood Floor, 3 Pc Ensuite, Walk-In Closet(s) |
| Room 5 | Flat | Bedroom 2 | 13.05 | 6.56 | Hardwood Floor, Murphy Bed, Sliding Doors |
| Room 6 | Flat | Den | 11.09 | 6.56 | Hardwood Floor, Large Window, Sliding Doors |
| Washroom Type | No. of Pieces | Level |
| Washroom Type 1 | 3 | Flat |
| Washroom Type 2 | 4 | Flat |
| Washroom Type 3 | 0 | |
| Washroom Type 4 | 0 | |
| Washroom Type 5 | 0 |
| Total Area: | 0.00 |
| Approximatly Age: | 31-50 |
| Sprinklers: | Carb |
| Washrooms: | 2 |
| Heat Type: | Fan Coil |
| Central Air Conditioning: | Central Air |
| Although the information displayed is believed to be accurate, no warranties or representations are made of any kind. |
| SUTTON GROUP-ADMIRAL REALTY INC. |
|
|

Wally Islam
Real Estate Broker
Dir:
416-949-2626
Bus:
416-293-8500
Fax:
905-913-8585
| Book Showing | Email a Friend |
Jump To:
At a Glance:
| Type: | Com - Condo Apartment |
| Area: | Toronto |
| Municipality: | Toronto C08 |
| Neighbourhood: | Cabbagetown-South St. James Town |
| Style: | Apartment |
| Approximate Age: | 31-50 |
| Beds: | 2+1 |
| Baths: | 2 |
| Fireplace: | Y |
Locatin Map:
