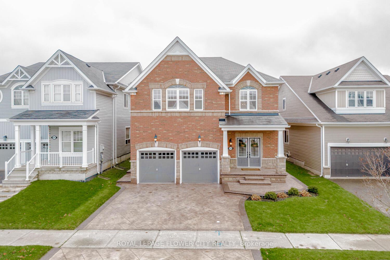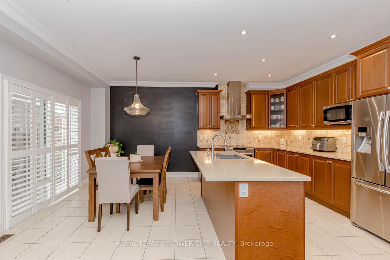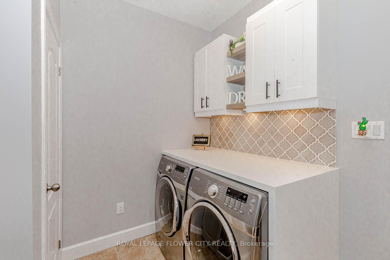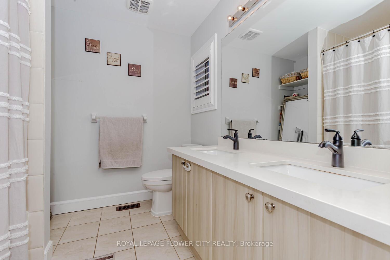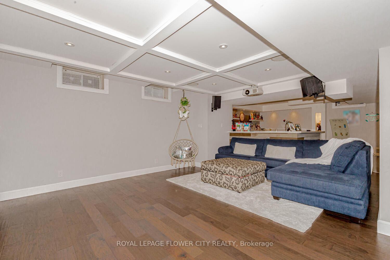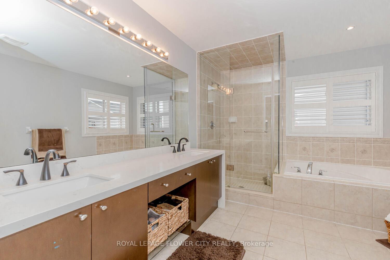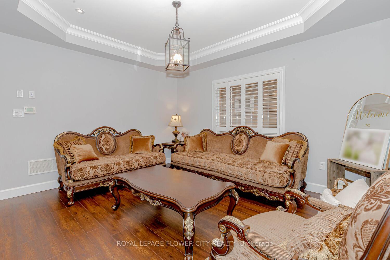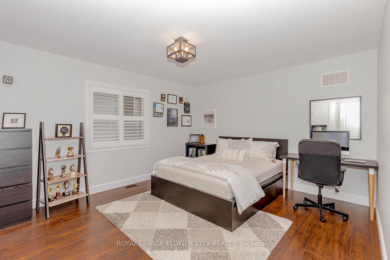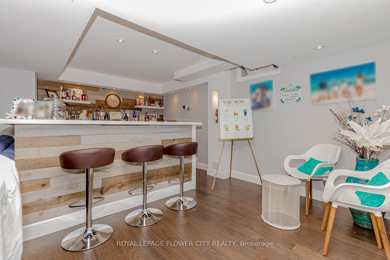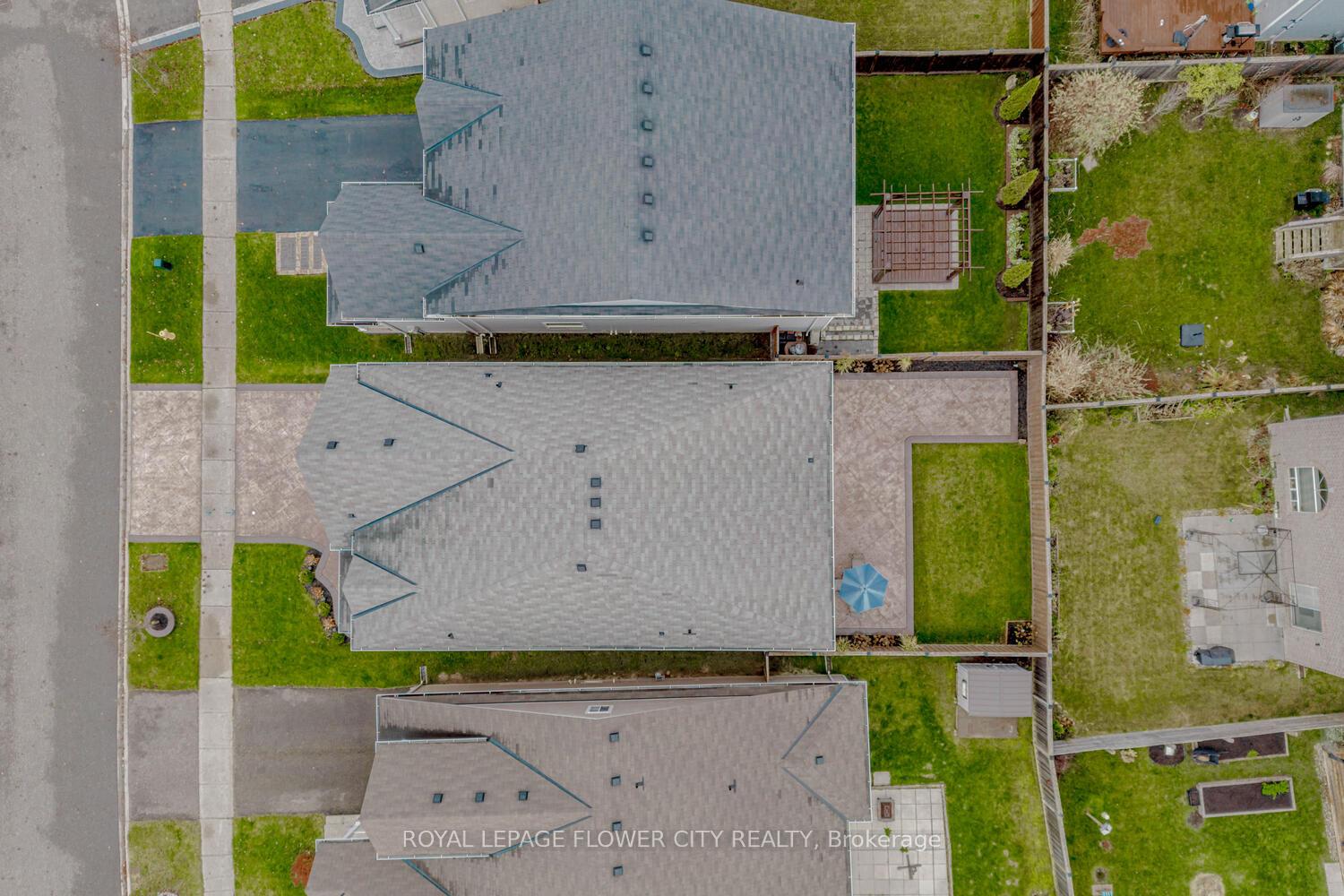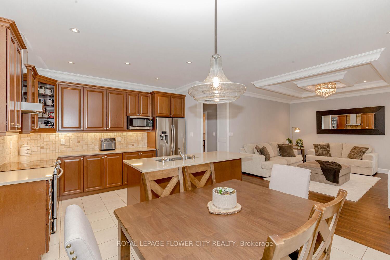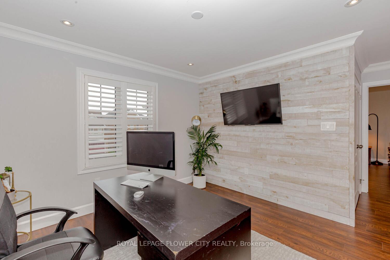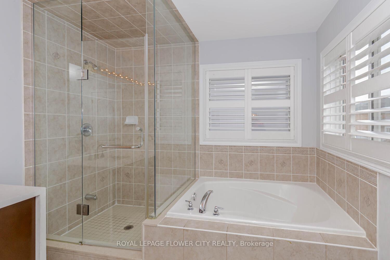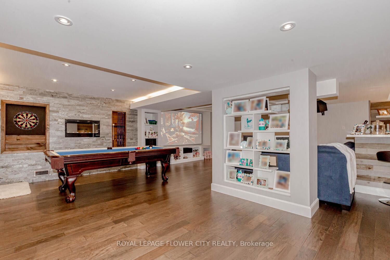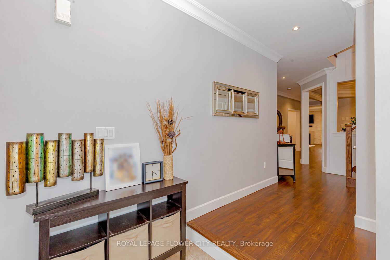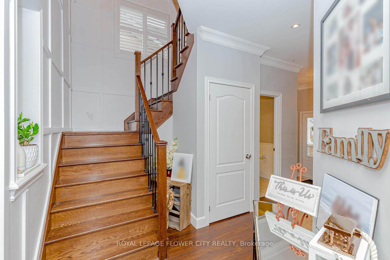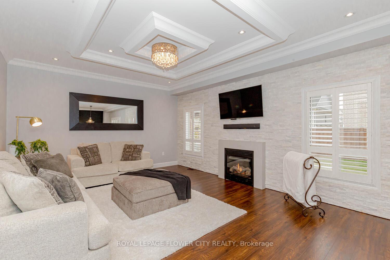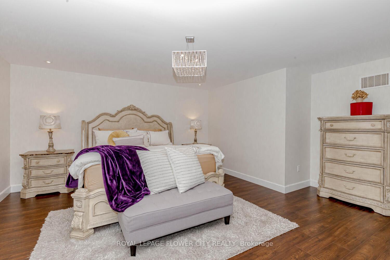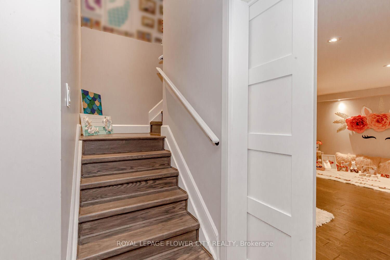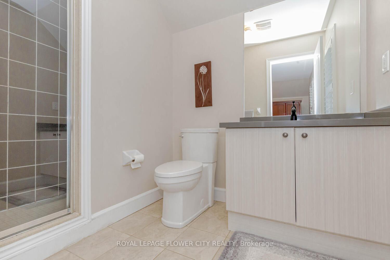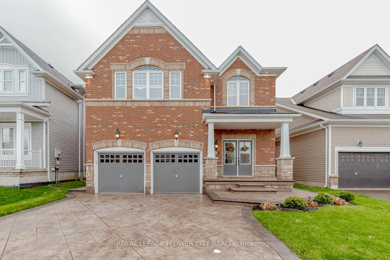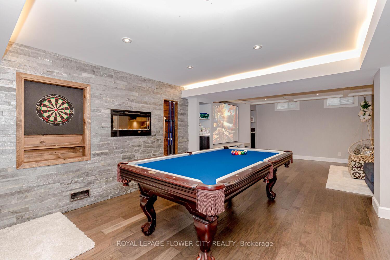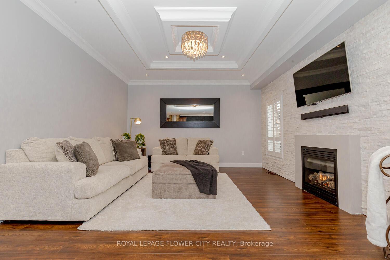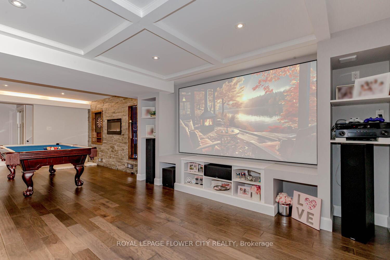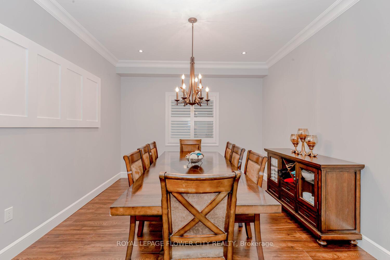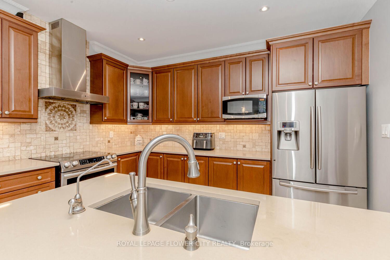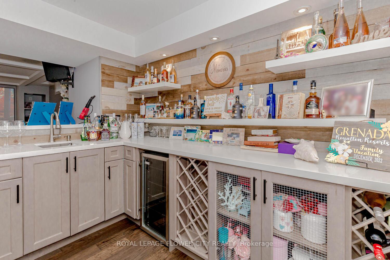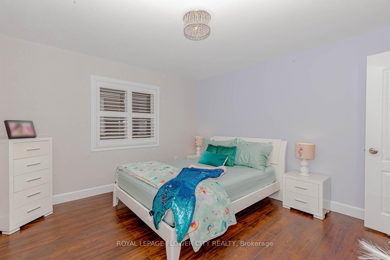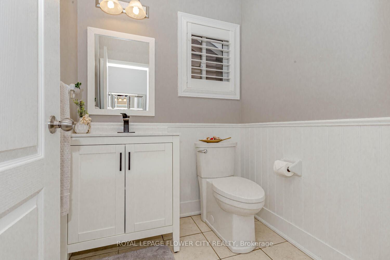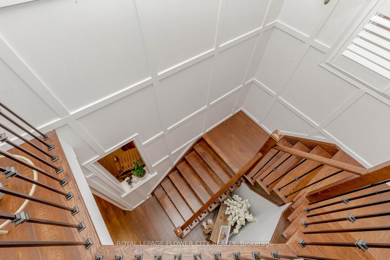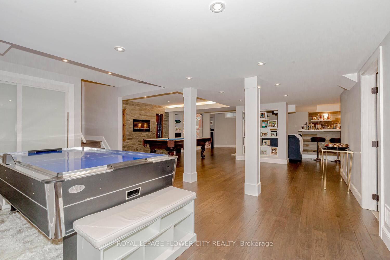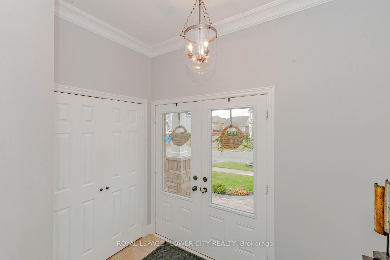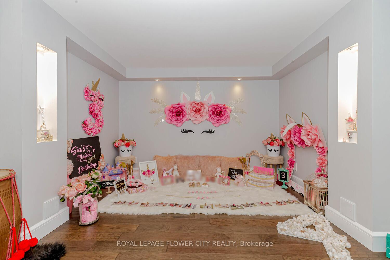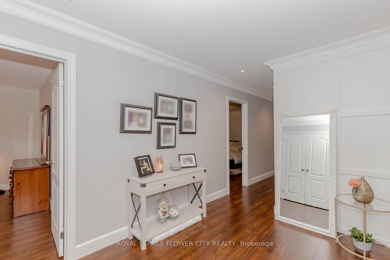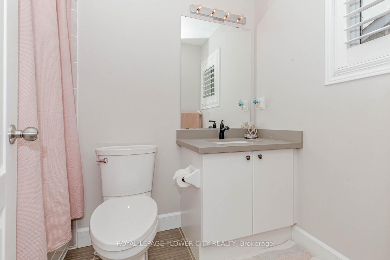$3,400
Available - For Rent
Listing ID: X12068986
836 O'reilly Cres North , Shelburne, L9V 2S7, Dufferin
| !! Immaculate !! Appox 4800 Sqft(3240 Main Floor + 1600 Basement ) Of Living Space !! Spacious 4 Bed +Office ( 2nd Floor) With 6 Washrooms !! Each Bedroom Has En-suite ,Master Bedroom W/ Custom Built -In Closet Organizer and 5 Pc En-suite !! Very Practical Layout !! Sep Living, Dining And Family Room !! Smooth Ceiling All Over !! Crown Maudling !! Pot Lights !! Main Floor Laundry !! Entry From Garage !! Spacious U/graded Kitchen Cabinets W/Backsplash, Granite Counter, S/Steel Appliances and Huge Dine-In Area Walk-Out To Garden !! No Carpet In Whole House !! Fully Finished Basement To Spend Quality Fun Time !! Overlooking Wet Bar To High End 7.1 Surround Sound System ,120'' Projector Screen and Play Area W/ 3Pcs Washroom !! Wrapped Around Stamped Concrete Driveway (2023) !! 200 Amps !! Lots Of Natural Light !! Walking Distance To Schools, Plaza and Recreation Centre !! Ready To Move-In !! |
| Price | $3,400 |
| Taxes: | $0.00 |
| Occupancy: | Owner |
| Address: | 836 O'reilly Cres North , Shelburne, L9V 2S7, Dufferin |
| Directions/Cross Streets: | Hwy 89/Hwy 124 |
| Rooms: | 10 |
| Rooms +: | 3 |
| Bedrooms: | 4 |
| Bedrooms +: | 1 |
| Family Room: | T |
| Basement: | Finished, Separate Ent |
| Furnished: | Unfu |
| Level/Floor | Room | Length(ft) | Width(ft) | Descriptions | |
| Room 1 | Ground | Living Ro | 12.96 | 13.94 | Laminate, Pot Lights, Separate Room |
| Room 2 | Ground | Dining Ro | 12.96 | 11.55 | Laminate, Pot Lights, Separate Room |
| Room 3 | Ground | Family Ro | 15.15 | 14.6 | Laminate, Gas Fireplace, Coffered Ceiling(s) |
| Room 4 | Ground | Kitchen | 12.6 | 8.56 | Ceramic Floor, Granite Counters, Backsplash |
| Room 5 | Ground | Breakfast | 12.6 | 9.94 | Ceramic Floor, W/O To Garden |
| Room 6 | Second | Primary B | 17.55 | 17.94 | Laminate, 5 Pc Ensuite, Walk-In Closet(s) |
| Room 7 | Second | Bedroom 2 | 12.96 | 14.96 | Laminate, 3 Pc Ensuite, Walk-In Closet(s) |
| Room 8 | Second | Bedroom 3 | 11.94 | 15.94 | Laminate, 3 Pc Ensuite, Walk-In Closet(s) |
| Room 9 | Second | Bedroom 4 | 13.55 | 11.94 | Laminate, 3 Pc Ensuite, Closet |
| Room 10 | Second | Office | 11.55 | 10.96 | Laminate, Pot Lights, Window |
| Room 11 | Basement | Recreatio | Hardwood Floor, Wet Bar, Combined w/Rec | ||
| Room 12 | Basement | Play | Hardwood Floor, Pot Lights, Combined w/Rec |
| Washroom Type | No. of Pieces | Level |
| Washroom Type 1 | 2 | Main |
| Washroom Type 2 | 4 | Second |
| Washroom Type 3 | 3 | Second |
| Washroom Type 4 | 5 | Second |
| Washroom Type 5 | 3 | Basement |
| Total Area: | 0.00 |
| Property Type: | Detached |
| Style: | 2-Storey |
| Exterior: | Brick, Stone |
| Garage Type: | Built-In |
| (Parking/)Drive: | Private |
| Drive Parking Spaces: | 3 |
| Park #1 | |
| Parking Type: | Private |
| Park #2 | |
| Parking Type: | Private |
| Pool: | None |
| Laundry Access: | Laundry Room |
| Approximatly Square Footage: | 3000-3500 |
| CAC Included: | N |
| Water Included: | N |
| Cabel TV Included: | N |
| Common Elements Included: | N |
| Heat Included: | N |
| Parking Included: | Y |
| Condo Tax Included: | N |
| Building Insurance Included: | N |
| Fireplace/Stove: | Y |
| Heat Type: | Forced Air |
| Central Air Conditioning: | Central Air |
| Central Vac: | Y |
| Laundry Level: | Syste |
| Ensuite Laundry: | F |
| Sewers: | Sewer |
| Although the information displayed is believed to be accurate, no warranties or representations are made of any kind. |
| ROYAL LEPAGE FLOWER CITY REALTY |
|
|

Wally Islam
Real Estate Broker
Dir:
416-949-2626
Bus:
416-293-8500
Fax:
905-913-8585
| Virtual Tour | Book Showing | Email a Friend |
Jump To:
At a Glance:
| Type: | Freehold - Detached |
| Area: | Dufferin |
| Municipality: | Shelburne |
| Neighbourhood: | Shelburne |
| Style: | 2-Storey |
| Beds: | 4+1 |
| Baths: | 6 |
| Fireplace: | Y |
| Pool: | None |
Locatin Map:
