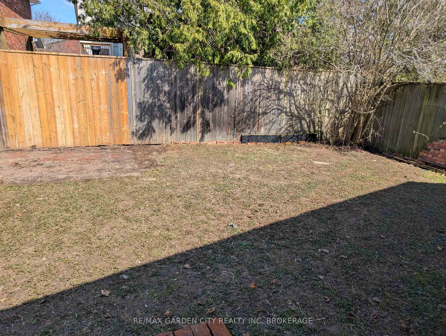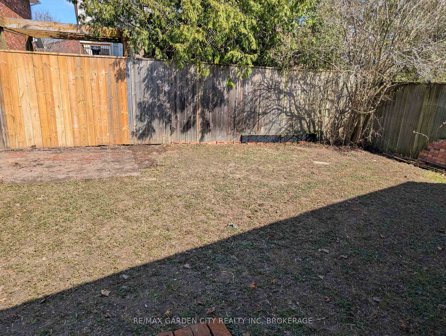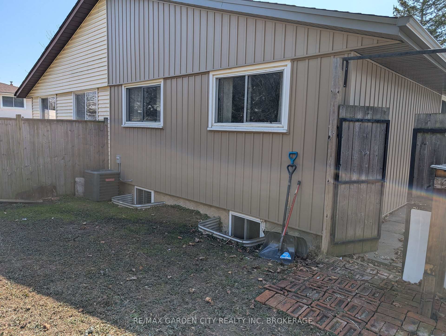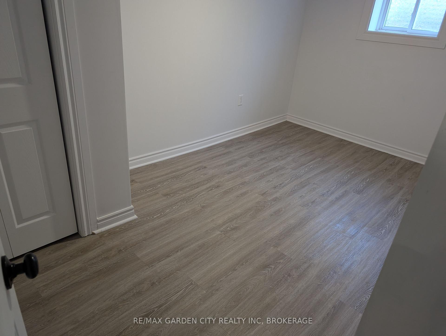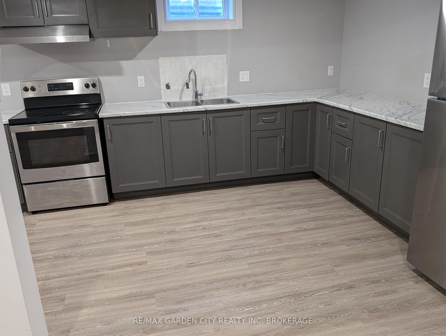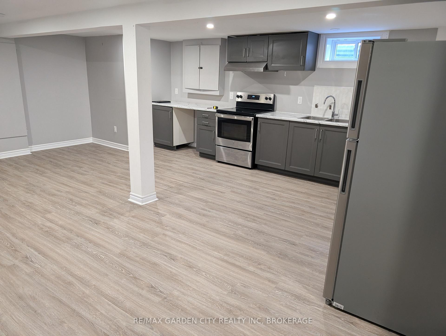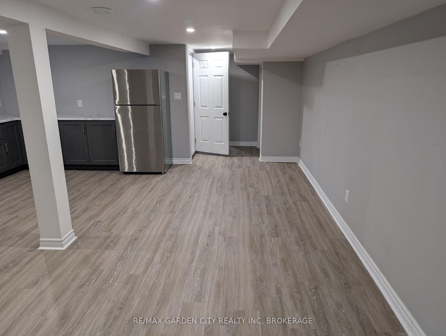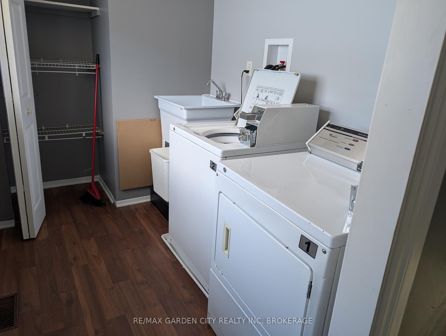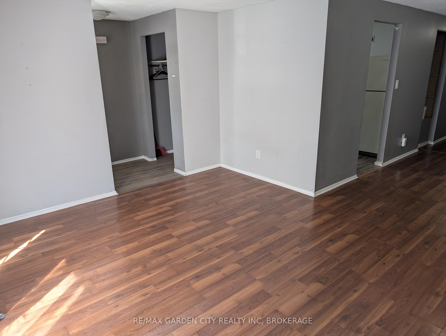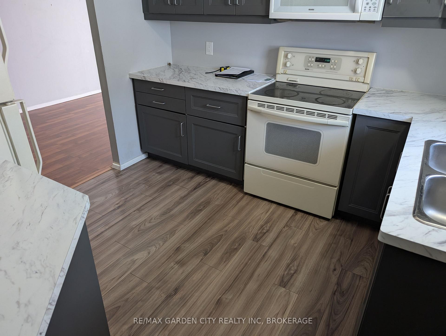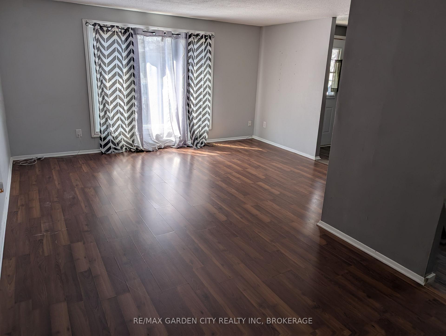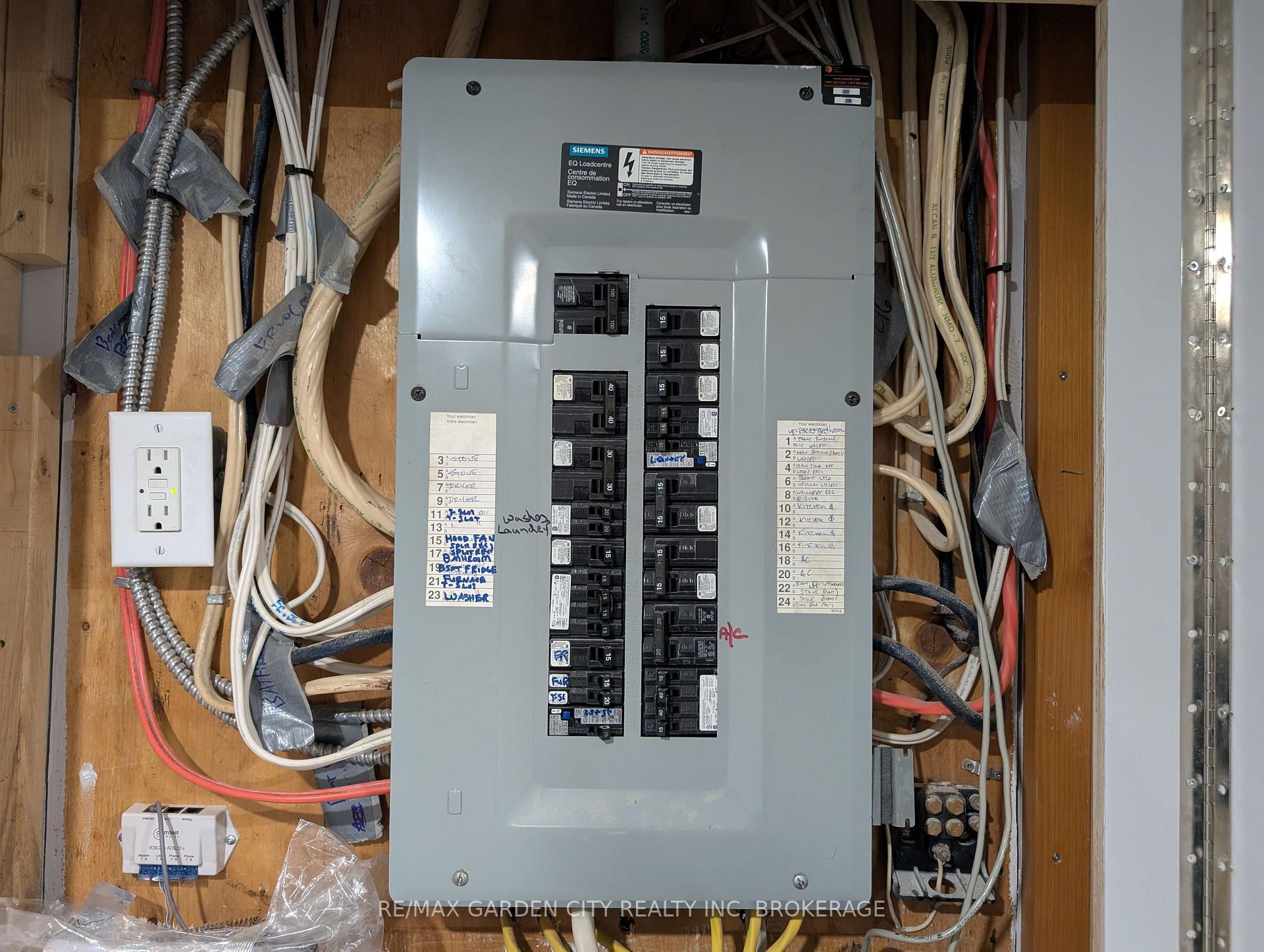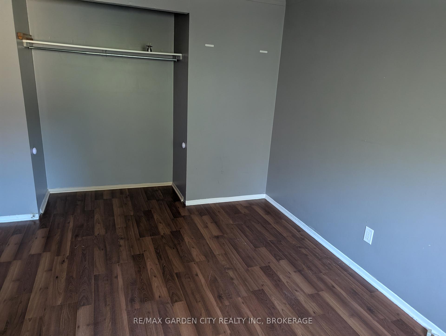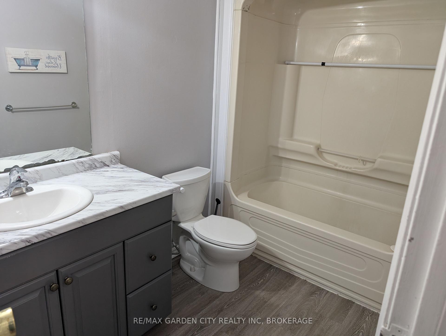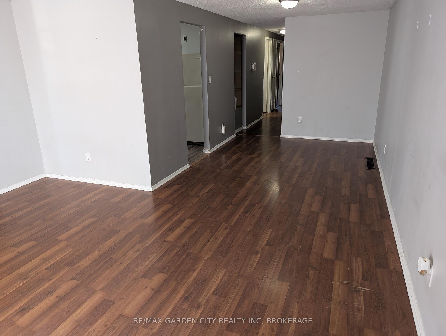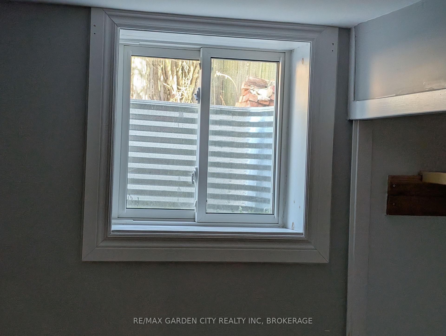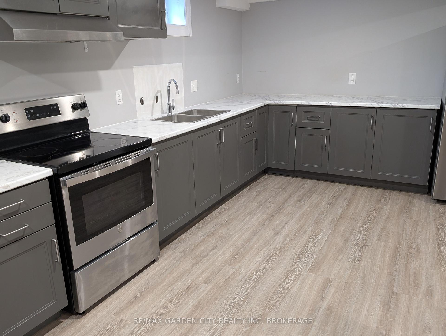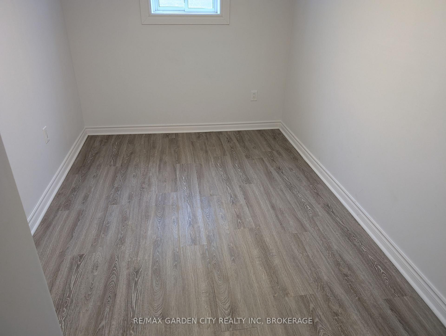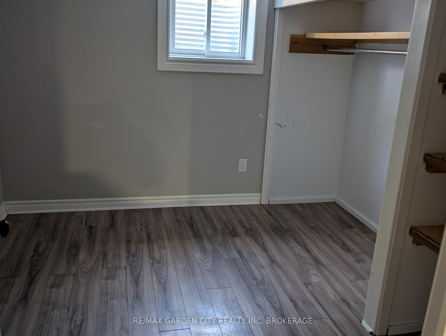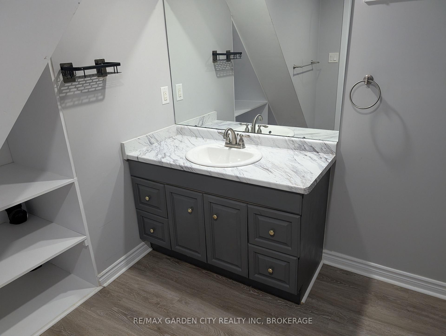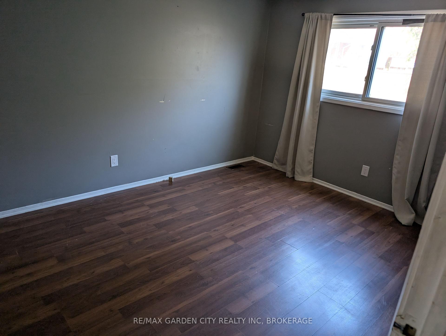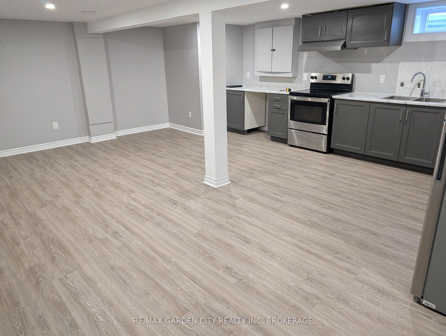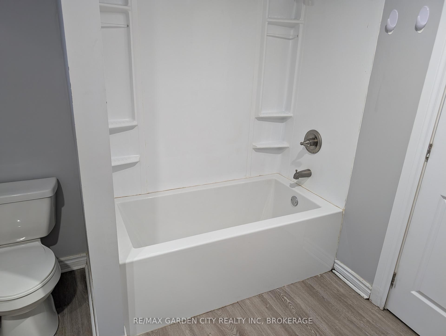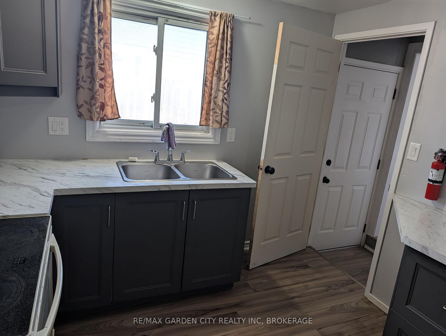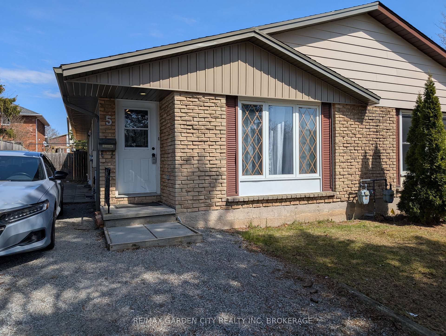$559,900
Available - For Sale
Listing ID: X12069913
5 CALCOTT Cour , Thorold, L2V 4J9, Niagara
| Yours to discover. This versatile family home features a self contained 2 bedroom in law set up or 4 bedrooms, 2 kitchens2 bath family home. Separate side entrance, fully finished lower level with private living quarters featuring a full size kitchen ,large living area, 4 pce. bath with tub & shower Great for extended family or additional income for the owner to help out with the bills. Lower basement bedrooms have egress windows and fully integrated sprinkler system for added safety. Great for family & students. Upper level is a separate 2 bedroom, large living & dining area, galley kitchen with upgrade cabinets & counter tops. Extra bonus main floor laundry with coin machines servicing both units. Short bus ride to Brock University. convenient location, public transit and direct routes to Brock . Along for easy access to major highways, shopping, schools & more make this a fantastic opportunity for family investment & more. Bonus Updated furnace 2025, Central air 2024, updated soffits facia & siding2024, updated kitchen cabinets & laminate flooring. ESA certificate 2019. previously most update d windows, shingles 2019, A truly great Property. Don't let this one get away |
| Price | $559,900 |
| Taxes: | $3631.83 |
| Assessment Year: | 2024 |
| Occupancy: | Vacant |
| Address: | 5 CALCOTT Cour , Thorold, L2V 4J9, Niagara |
| Acreage: | < .50 |
| Directions/Cross Streets: | CONFEDERATION DR |
| Rooms: | 6 |
| Rooms +: | 5 |
| Bedrooms: | 2 |
| Bedrooms +: | 2 |
| Family Room: | F |
| Basement: | Separate Ent, Finished |
| Level/Floor | Room | Length(ft) | Width(ft) | Descriptions | |
| Room 1 | Main | Living Ro | 12.04 | 14.69 | Combined w/Dining, Laminate |
| Room 2 | Main | Dining Ro | 8.5 | 10 | Combined w/Living, Laminate |
| Room 3 | Main | Kitchen | 10 | 9.81 | |
| Room 4 | Main | Laundry | 7.87 | 8.5 | |
| Room 5 | Main | Bedroom | 12.99 | Laminate | |
| Room 6 | Main | Bedroom 2 | 12.96 | 9.09 | |
| Room 7 | Main | Bathroom | 4 Pc Bath | ||
| Room 8 | Basement | Living Ro | 8.99 | 20.99 | Laminate, Combined w/Kitchen |
| Room 9 | Basement | Kitchen | 8.5 | 20.99 | Combined w/Living, Laminate |
| Room 10 | Basement | Bedroom | 10.79 | 9.84 | |
| Room 11 | Basement | Bedroom | 13.97 | 7.61 | |
| Room 12 | Basement | Bathroom | 4 Pc Bath |
| Washroom Type | No. of Pieces | Level |
| Washroom Type 1 | 4 | Main |
| Washroom Type 2 | 4 | Basement |
| Washroom Type 3 | 0 | |
| Washroom Type 4 | 0 | |
| Washroom Type 5 | 0 | |
| Washroom Type 6 | 4 | Main |
| Washroom Type 7 | 4 | Basement |
| Washroom Type 8 | 0 | |
| Washroom Type 9 | 0 | |
| Washroom Type 10 | 0 |
| Total Area: | 0.00 |
| Approximatly Age: | 31-50 |
| Property Type: | Semi-Detached |
| Style: | Bungalow |
| Exterior: | Brick Veneer, Vinyl Siding |
| Garage Type: | None |
| (Parking/)Drive: | Private Do |
| Drive Parking Spaces: | 2 |
| Park #1 | |
| Parking Type: | Private Do |
| Park #2 | |
| Parking Type: | Private Do |
| Pool: | None |
| Other Structures: | Fence - Full |
| Approximatly Age: | 31-50 |
| Approximatly Square Footage: | 700-1100 |
| Property Features: | Park, Public Transit |
| CAC Included: | N |
| Water Included: | N |
| Cabel TV Included: | N |
| Common Elements Included: | N |
| Heat Included: | N |
| Parking Included: | N |
| Condo Tax Included: | N |
| Building Insurance Included: | N |
| Fireplace/Stove: | N |
| Heat Type: | Forced Air |
| Central Air Conditioning: | Central Air |
| Central Vac: | N |
| Laundry Level: | Syste |
| Ensuite Laundry: | F |
| Elevator Lift: | False |
| Sewers: | Sewer |
| Utilities-Cable: | Y |
| Utilities-Hydro: | Y |
$
%
Years
This calculator is for demonstration purposes only. Always consult a professional
financial advisor before making personal financial decisions.
| Although the information displayed is believed to be accurate, no warranties or representations are made of any kind. |
| RE/MAX GARDEN CITY REALTY INC, BROKERAGE |
|
|

Wally Islam
Real Estate Broker
Dir:
416-949-2626
Bus:
416-293-8500
Fax:
905-913-8585
| Book Showing | Email a Friend |
Jump To:
At a Glance:
| Type: | Freehold - Semi-Detached |
| Area: | Niagara |
| Municipality: | Thorold |
| Neighbourhood: | 558 - Confederation Heights |
| Style: | Bungalow |
| Approximate Age: | 31-50 |
| Tax: | $3,631.83 |
| Beds: | 2+2 |
| Baths: | 2 |
| Fireplace: | N |
| Pool: | None |
Locatin Map:
Payment Calculator:


