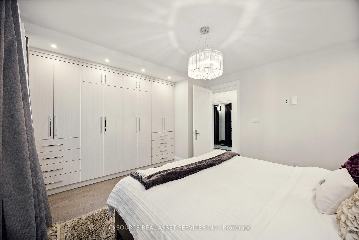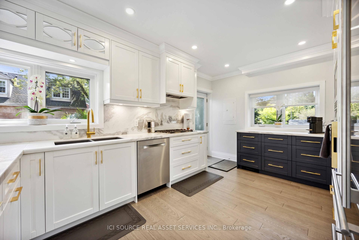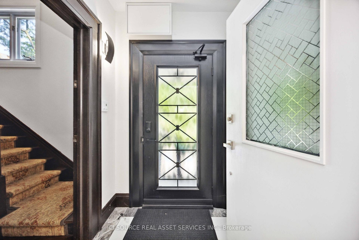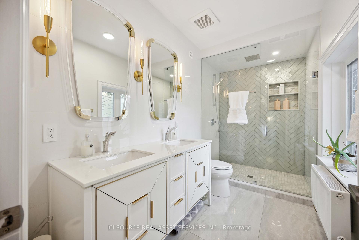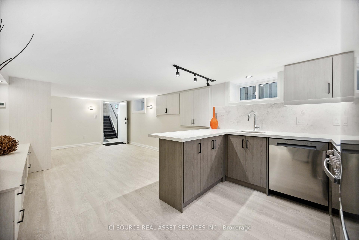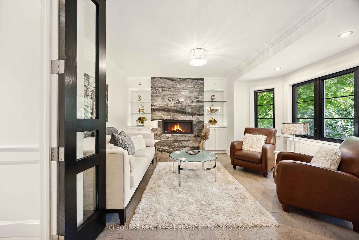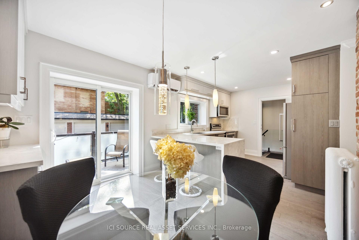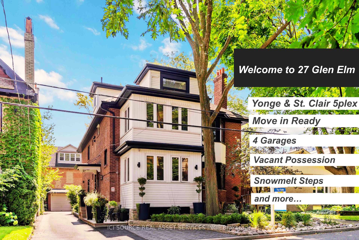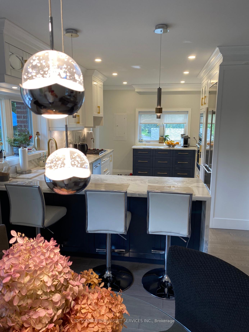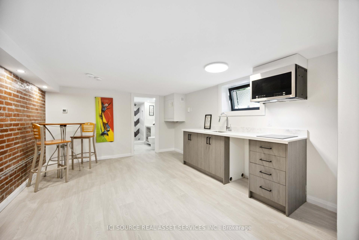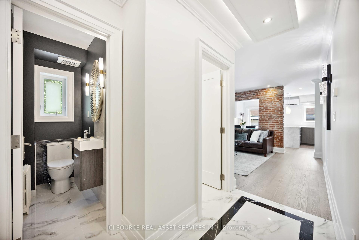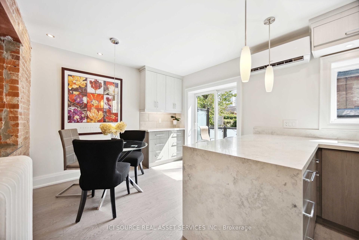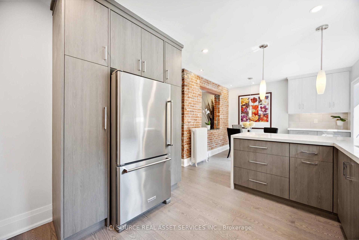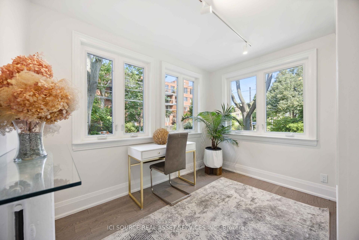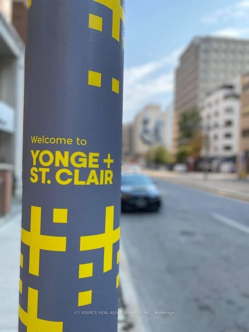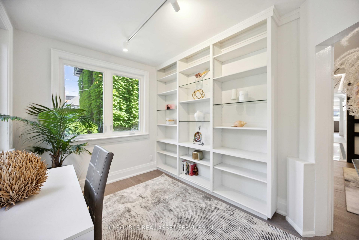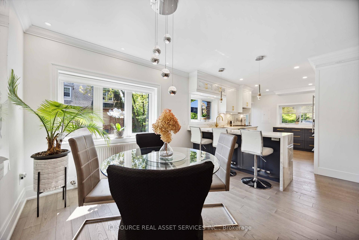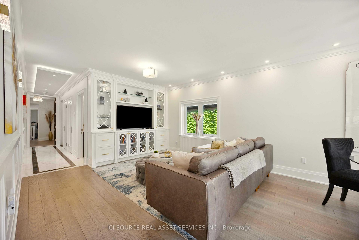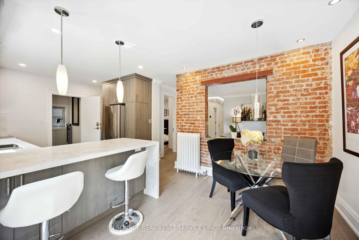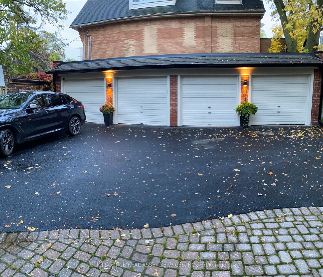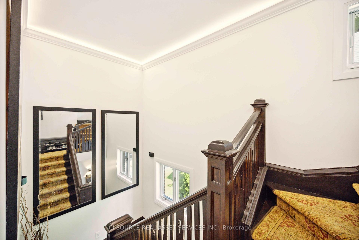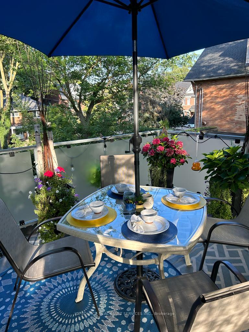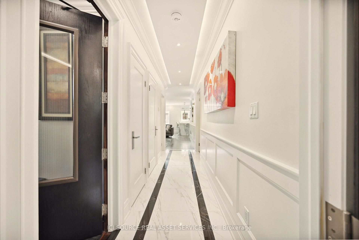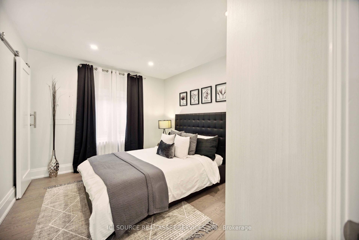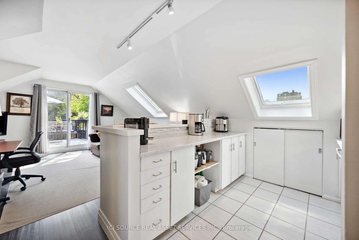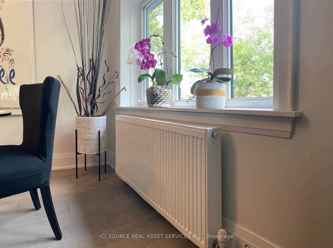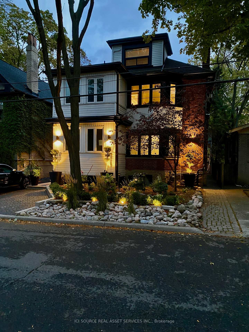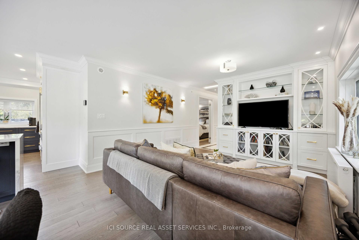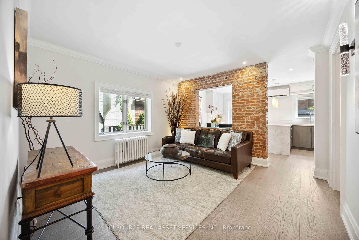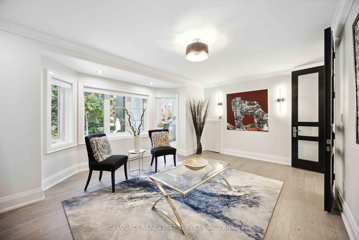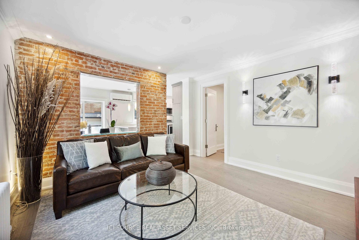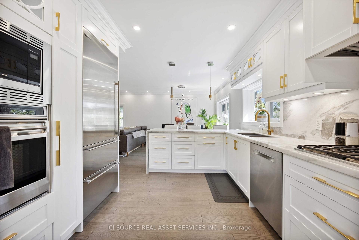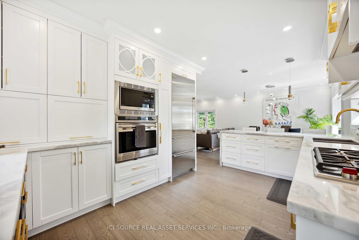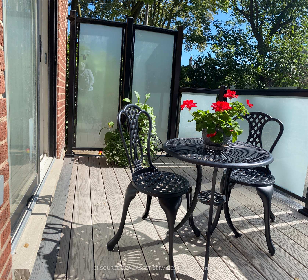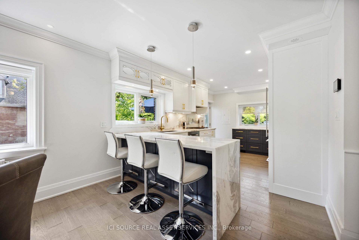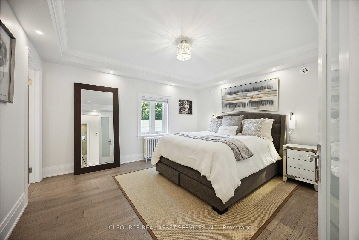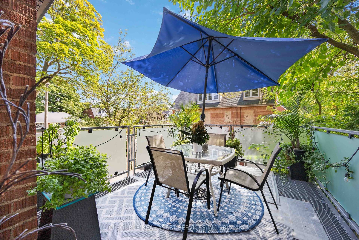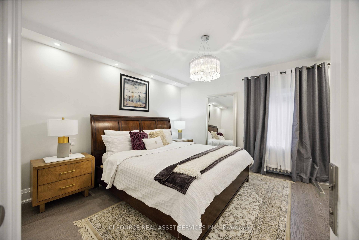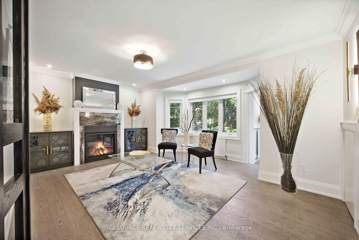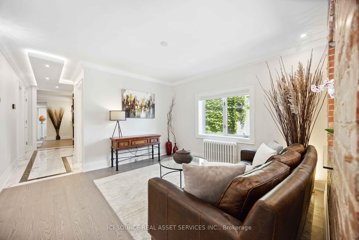$4,799,000
Available - For Sale
Listing ID: C12042841
27 Glen Elm Aven , Toronto, M4T 1T9, Toronto
| ** A "must see" Midtown, Deer Park detached multiplex home nestled on the doorsteps of Forest Hill, Summerhill, Rosedale as well as acclaimed schools. This beautifully renovated, turnkey, 5plex property at Yonge & St. Clair combines a peaceful residential setting with convenient access to a vibrant urban life. Enjoy convenient walkability to subway, grocery retailers, belt line/parks, restaurants, sports/tennis clubs, and well respected public/private schools (UCC, BSS, York). **6 reasons this property stands out *1) Renovated for occupancy *2) Prime location - near subway, shops, schools, ravine *3) Vacant possession *4) Flexible. Use a suite or 2 for personal residence/home office and profit from premium exec rentals *5 ) Four separate garages for secure auto storage *6) Enjoy capital appreciation by adding garden suite over garages. . Ideal for investor, multi generational family or live in a unit while earning strong rental income. **FEATURES** *Renovated with permits, *New electrical, plumbing & mechanicals, *Radient heat zones, *Video Door Intercom *Natural stone snowmelt front steps/walkway, *Eaves/gutters with leafguard *Owner's suite chef kitchen with quartzite counters, Sub-Zero/Wolf/Bosch appliances *Premium Riobel fixtures, rain head showers * Private decks for summer meals/relaxing *5 hydro meters *In suite laundry *Automated landscape lighting *New open concept kitchens with quartz counters. *Wired cat5 & wifi **CLICK BROCHURE FOR MORE INFORMATION |
| Price | $4,799,000 |
| Taxes: | $15271.42 |
| Occupancy: | Owner |
| Address: | 27 Glen Elm Aven , Toronto, M4T 1T9, Toronto |
| Directions/Cross Streets: | Yonge St. & Glen Elm Ave. |
| Rooms: | 15 |
| Rooms +: | 6 |
| Bedrooms: | 5 |
| Bedrooms +: | 3 |
| Family Room: | T |
| Basement: | Apartment |
| Level/Floor | Room | Length(ft) | Width(ft) | Descriptions | |
| Room 1 | Main | Bedroom | 12.99 | 12.76 | |
| Room 2 | Main | Bedroom 2 | 12.66 | 10.17 | |
| Room 3 | Main | Living Ro | 12.76 | 13.97 | |
| Room 4 | Main | Family Ro | 12.23 | 10.23 | |
| Room 5 | Main | Kitchen | 18.4 | 14.33 | |
| Room 6 | Main | Den | 10.76 | 8.43 | |
| Room 7 | Main | Dining Ro | 10.5 | 10.59 | |
| Room 8 | Second | Bedroom | 13.84 | 12.66 | |
| Room 9 | Second | Family Ro | 12.76 | 12.66 | |
| Room 10 | Second | Living Ro | 18.4 | 14.33 | |
| Room 11 | Second | Kitchen | 15.48 | 10.59 | |
| Room 12 | Third | Bedroom | 12.23 | 10 |
| Washroom Type | No. of Pieces | Level |
| Washroom Type 1 | 2 | |
| Washroom Type 2 | 3 | |
| Washroom Type 3 | 0 | |
| Washroom Type 4 | 0 | |
| Washroom Type 5 | 0 |
| Total Area: | 0.00 |
| Property Type: | Multiplex |
| Style: | 2 1/2 Storey |
| Exterior: | Brick |
| Garage Type: | Detached |
| (Parking/)Drive: | Private |
| Drive Parking Spaces: | 8 |
| Park #1 | |
| Parking Type: | Private |
| Park #2 | |
| Parking Type: | Private |
| Pool: | None |
| Approximatly Square Footage: | 3500-5000 |
| CAC Included: | N |
| Water Included: | N |
| Cabel TV Included: | N |
| Common Elements Included: | N |
| Heat Included: | N |
| Parking Included: | N |
| Condo Tax Included: | N |
| Building Insurance Included: | N |
| Fireplace/Stove: | Y |
| Heat Type: | Radiant |
| Central Air Conditioning: | Wall Unit(s |
| Central Vac: | N |
| Laundry Level: | Syste |
| Ensuite Laundry: | F |
| Sewers: | Sewer |
| Utilities-Cable: | A |
| Utilities-Hydro: | Y |
$
%
Years
This calculator is for demonstration purposes only. Always consult a professional
financial advisor before making personal financial decisions.
| Although the information displayed is believed to be accurate, no warranties or representations are made of any kind. |
| ICI SOURCE REAL ASSET SERVICES INC. |
|
|

Wally Islam
Real Estate Broker
Dir:
416-949-2626
Bus:
416-293-8500
Fax:
905-913-8585
| Virtual Tour | Book Showing | Email a Friend |
Jump To:
At a Glance:
| Type: | Freehold - Multiplex |
| Area: | Toronto |
| Municipality: | Toronto C09 |
| Neighbourhood: | Rosedale-Moore Park |
| Style: | 2 1/2 Storey |
| Tax: | $15,271.42 |
| Beds: | 5+3 |
| Baths: | 7 |
| Fireplace: | Y |
| Pool: | None |
Locatin Map:
Payment Calculator:
